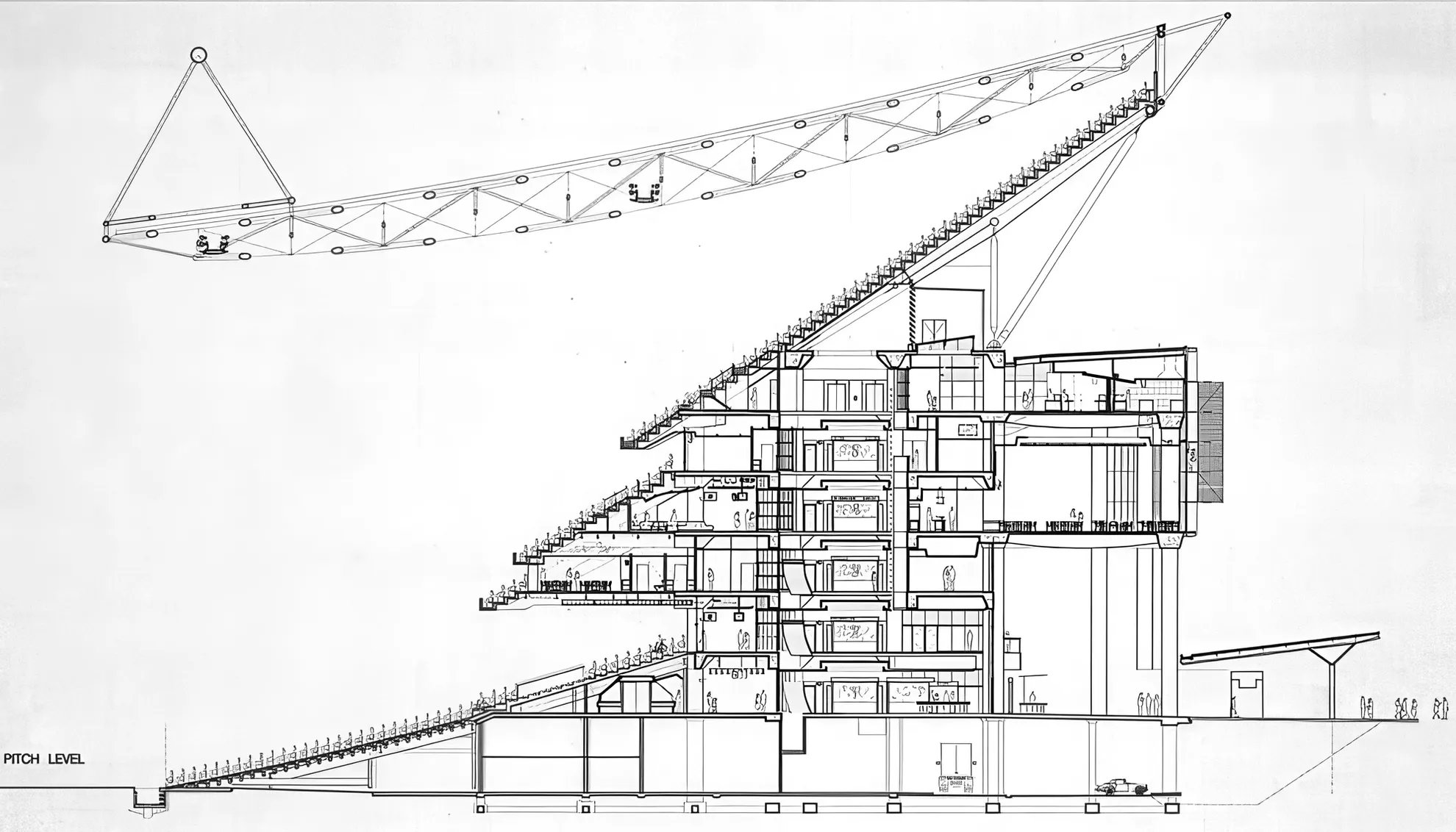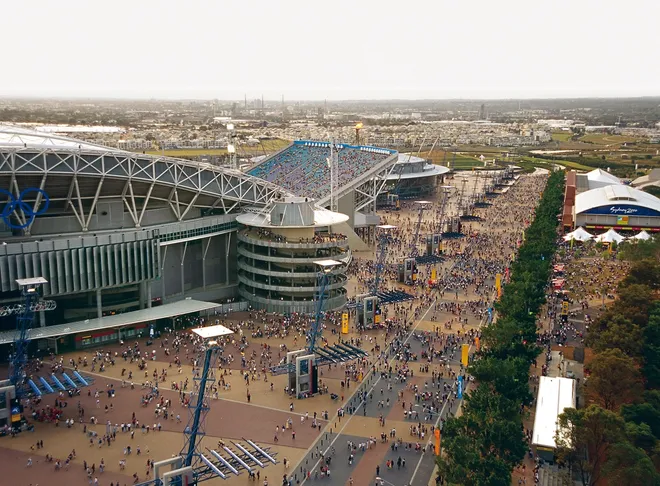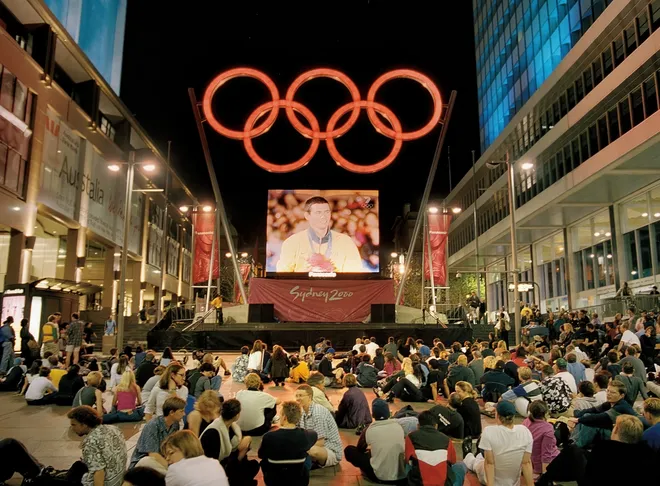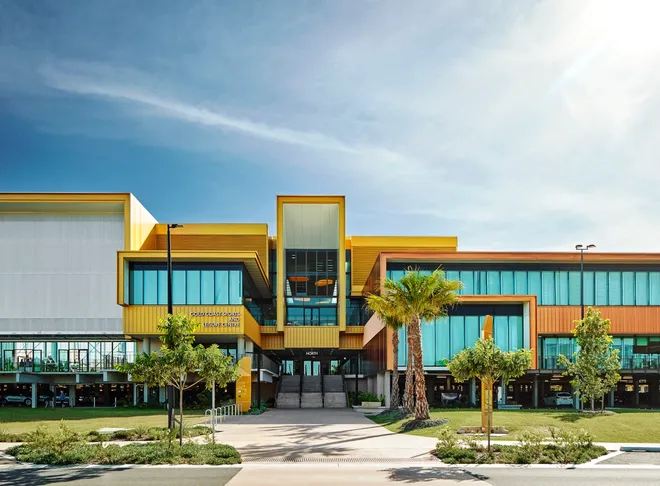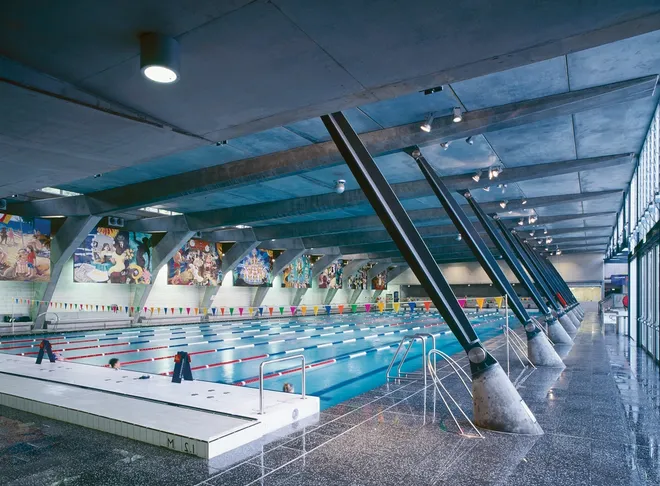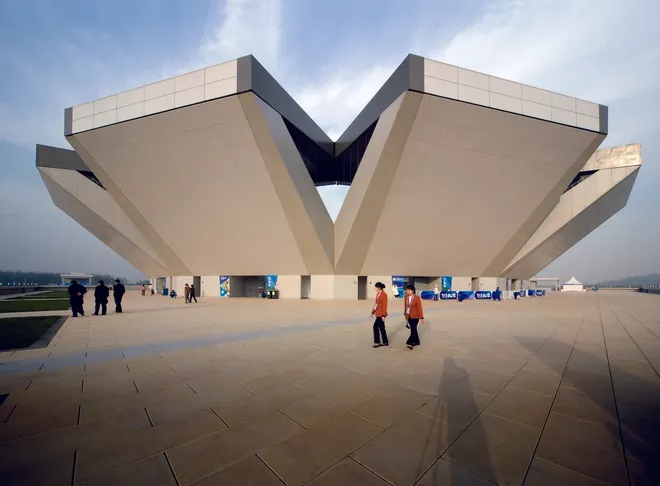Architecture
Stadium Australia hosted some of the most iconic moments of the Sydney 2000 Olympic and Paralympic Games

When Sydney had its, “and the winner is…” moment on 24 September 1993, the 2000 Olympic and Paralympic Games was set to catalyse change across the city. The same moment set in motion key manoeuvres that would position BVN's earlier incarnation, Bligh Voller, to deliver significant Olympic infrastructure. In 1994, a joint venture with the Lobb Partnership (now Populous) established Bligh Lobb Sports Architecture (now BVN) to bid for Games projects. The most significant project won and delivered under this banner was Stadium Australia (now named Accor Stadium).

Stadium Australia delivered 110,000 seats for the Games with temporary north and south stands.
Bligh Lobb was selected to be part of the Multiplex team to bid for the project. A Build Own Operate and Transfer (BOOT) form of procurement was used, requiring a fully resolved and costed design. Even though the tender was demanding, it provided a valuable opportunity for an Australian firm to play a major role in the 2000 Games. The Multiplex pitch was ambitious — 110,000 seats with the ability to reduce to 80,000 after the Games, the strength to support a closing roof in future and a flexible seating bowl that could accommodate cricket and all football codes in legacy mode.
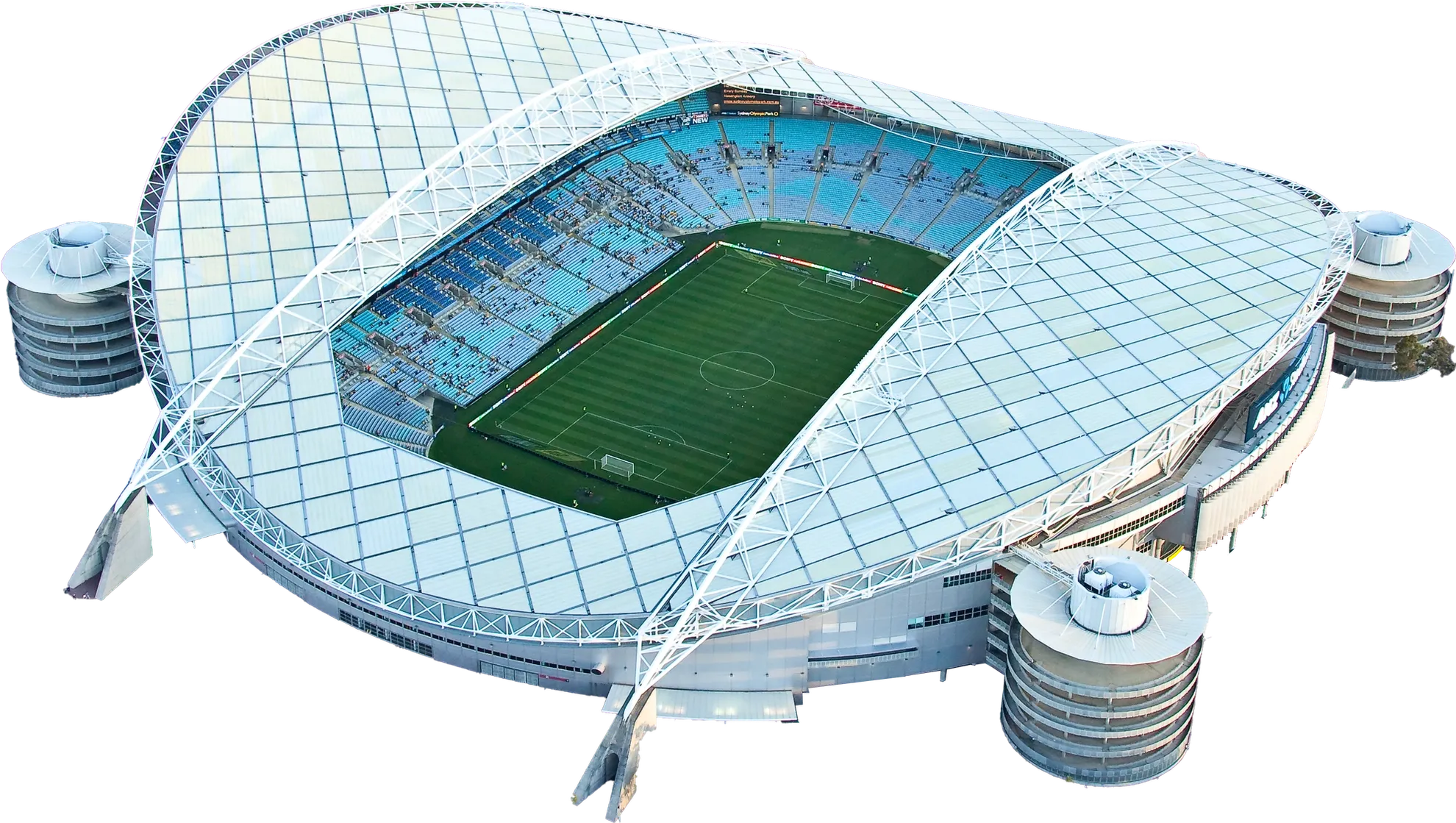
The Homebush Bay master plan 

Stadium Australia (later named ANZ Stadium) after its post-Games conversion against the backdrop of Olympic Park and the Paramatta River
The architecture and structure were significant contributors to Bligh Lobb securing the project. Simple and powerful geometric devices provide the structural solution and define its memorable form. The high seating capacity is accommodated in a 275 metre diameter plan with the majority of the crowd on the east and west. Two massive hyperbolic paraboloid trussed arches support the leading edges of the roof Arch being manouvered into its springing point at one end. Arch trusses during construction. 
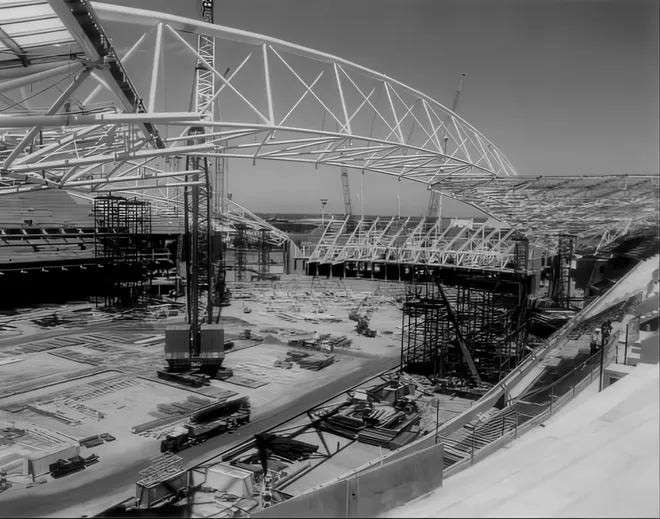
Perhaps coincidentally, the arrangement is reminiscent of the harbour bridge, aesthetically and structurally, the grandeur and elegance of its strong curves taking their place in Sydney iconography.
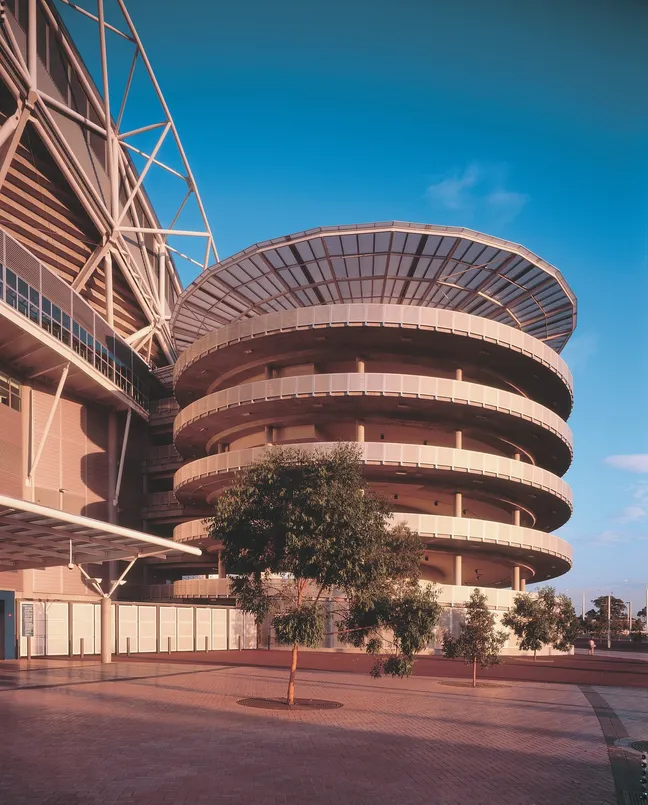
One of the four spiral ramp towers that served an essential function as fire escapes.
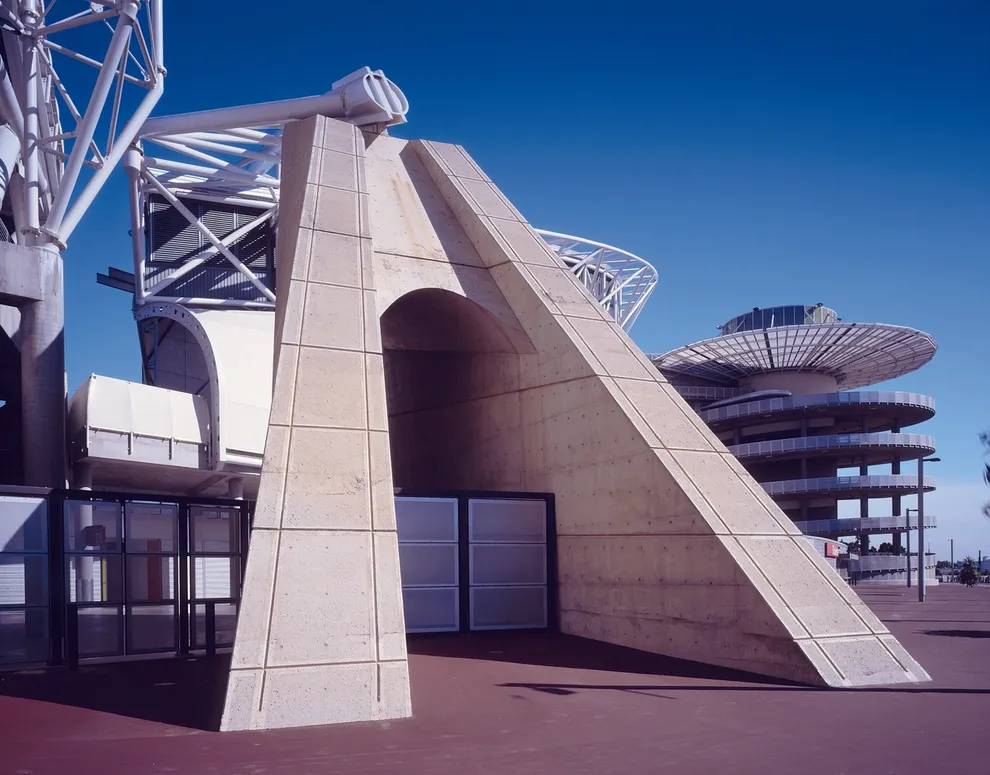
Prefabrication played an essential part in achieving the cost and time targets that enabled the comparatively short 2½ year construction time with trusses and seating platforms progressing off site in parallel to the main concrete structure. Many innovative construction methods were developed in a high-pressure fast track format.

In response to the aspiration for Sydney 2000 to be the green games, environmentally friendly features were integral to the design. Most significantly was the lightness of the roof, which contained less steel than many comparable Olympic stadiums. This was matched with water collection and re-use, natural ventilation and cooling strategies and daylighting to reduce power consumption. Future-proofing for post games modification was aimed at achieving maximum utilisation and longevity.
The stadium successfully hosted the opening and closing ceremonies of the Olympic Games and Paralympics, the track and field events, the soccer final and marathon finish to capacity crowds. It provided the background for dramatic and emotional events that captured the focus of the world, memorably Cathy Freeman’s lighting of the cauldron and defining 400 metre win.
