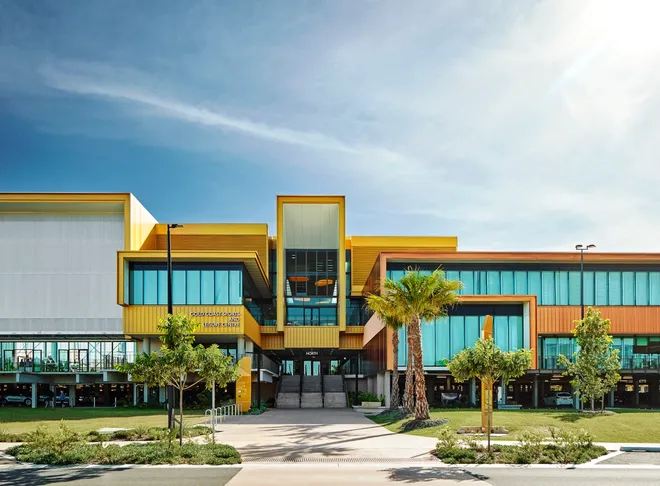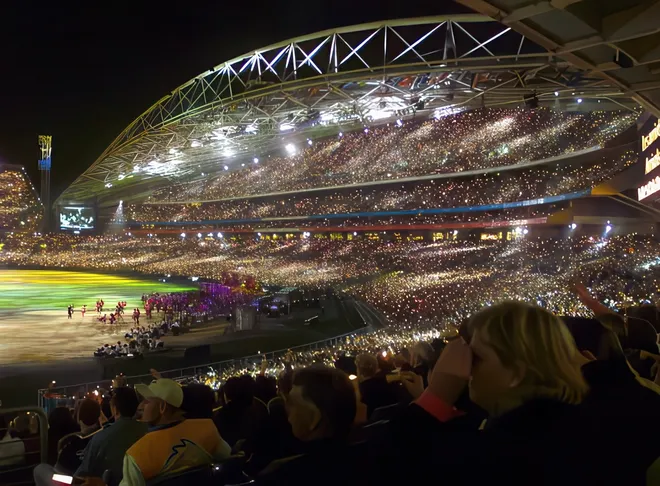Architecture
Clearly organised and distinctive, the Beijing Olympic Green Tennis Centre delivered a sophisticated tennis complex for the 2008 Games
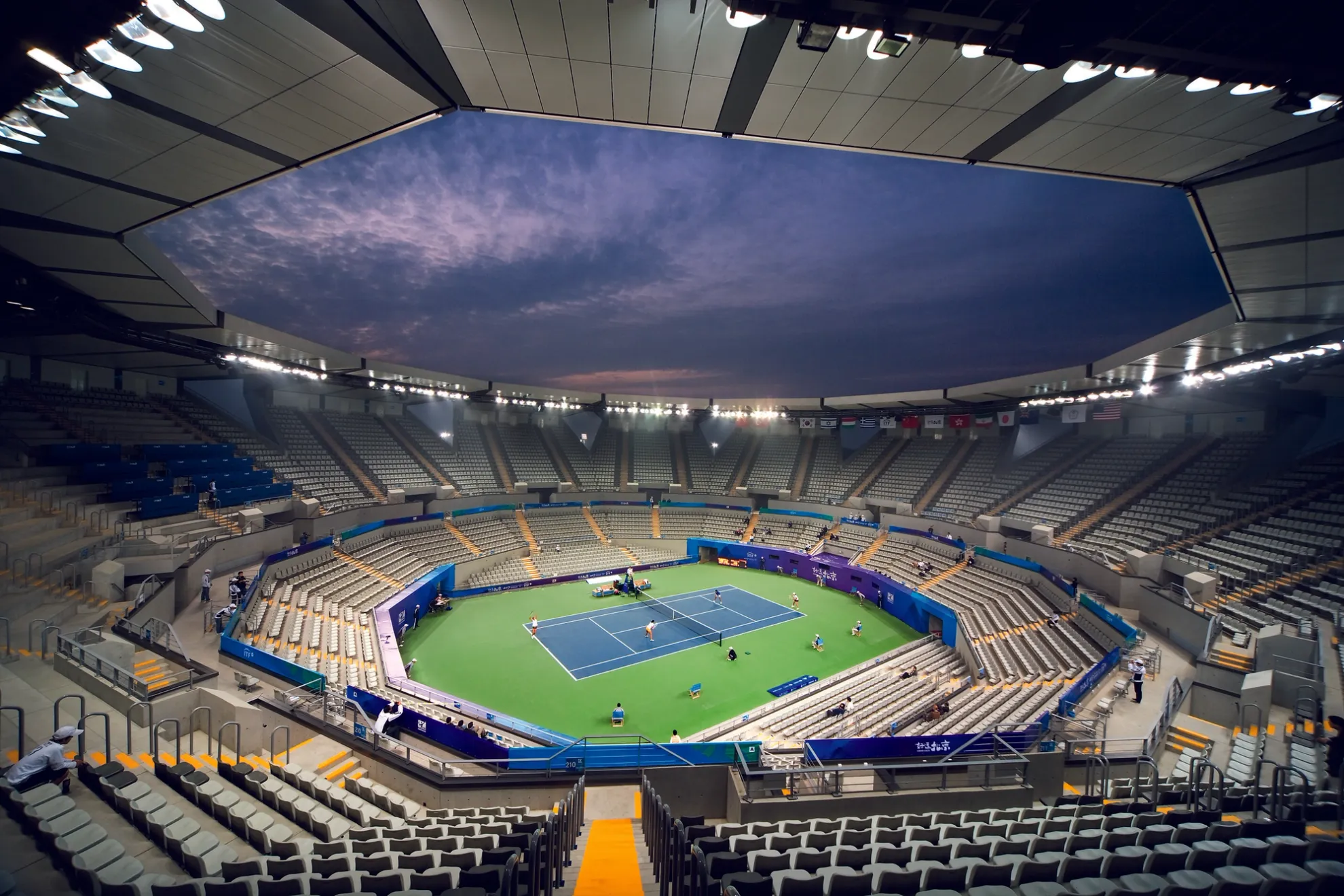
Beijing Olympic Green was created to be the centrepiece for the 2008 Olympic and Paralympic Games. Located in the north of urban Beijing, this monumental site is over 11 square kilometres in area and extends for 5 kilometres, by far the largest Olympic Games site ever created. Added significance was awarded to the site by aligning it to the city’s historical south-north cultural axis running through Tiananmen Square and the Forbidden City, thereby reinforcing the urban framework.
Olympic Green is divided into three sections, the south zone or Asian Games Stadium cluster, the central zone or Olympic Stadium cluster and the north zone containing Olympic Forest Park. The park is a 680 hectare man-made landform of hills, forests, meadows and bodies of water providing the northern terminus of Olympic Green and a legacy for generations of Beijing residents.
The Beijing Olympic Green Tennis Centre, designed by BVN, is located in a privileged position overlooking the park on its western edge.
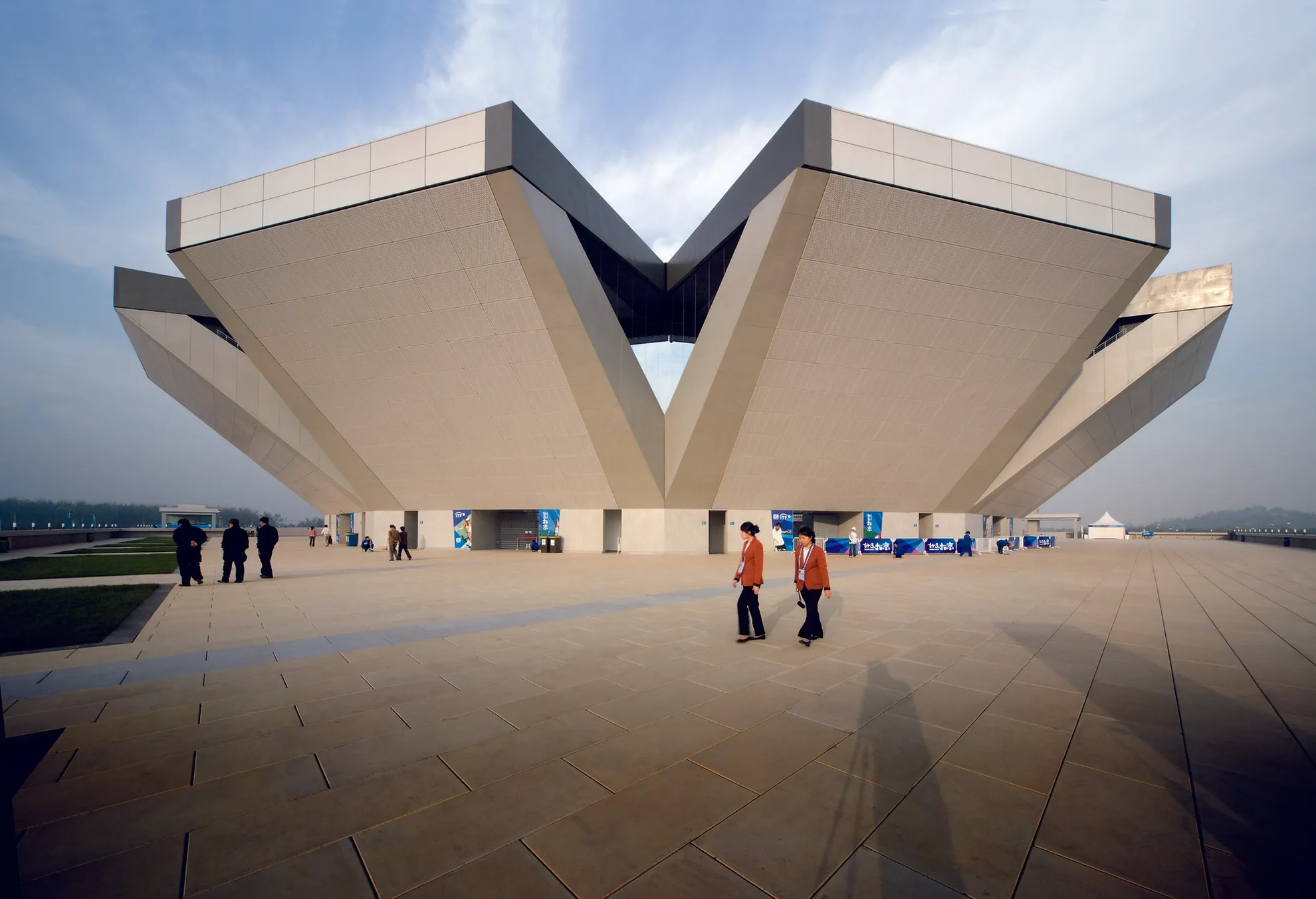
Lotus Court is formed from twelve equal segments giving the stand its distinctive flower shape.
The tennis centre delivered a typical grand slam collection of courts, a 10,000-seat stadium (Lotus Court), 4,000-seat (Moon Court) and 2,000-seat (Brad Drewett Court) show courts, 8 match courts all with 200 seats and 6 private practice courts without seating. The back of house and player’s facilities are underneath the show court and parts of the centre court.
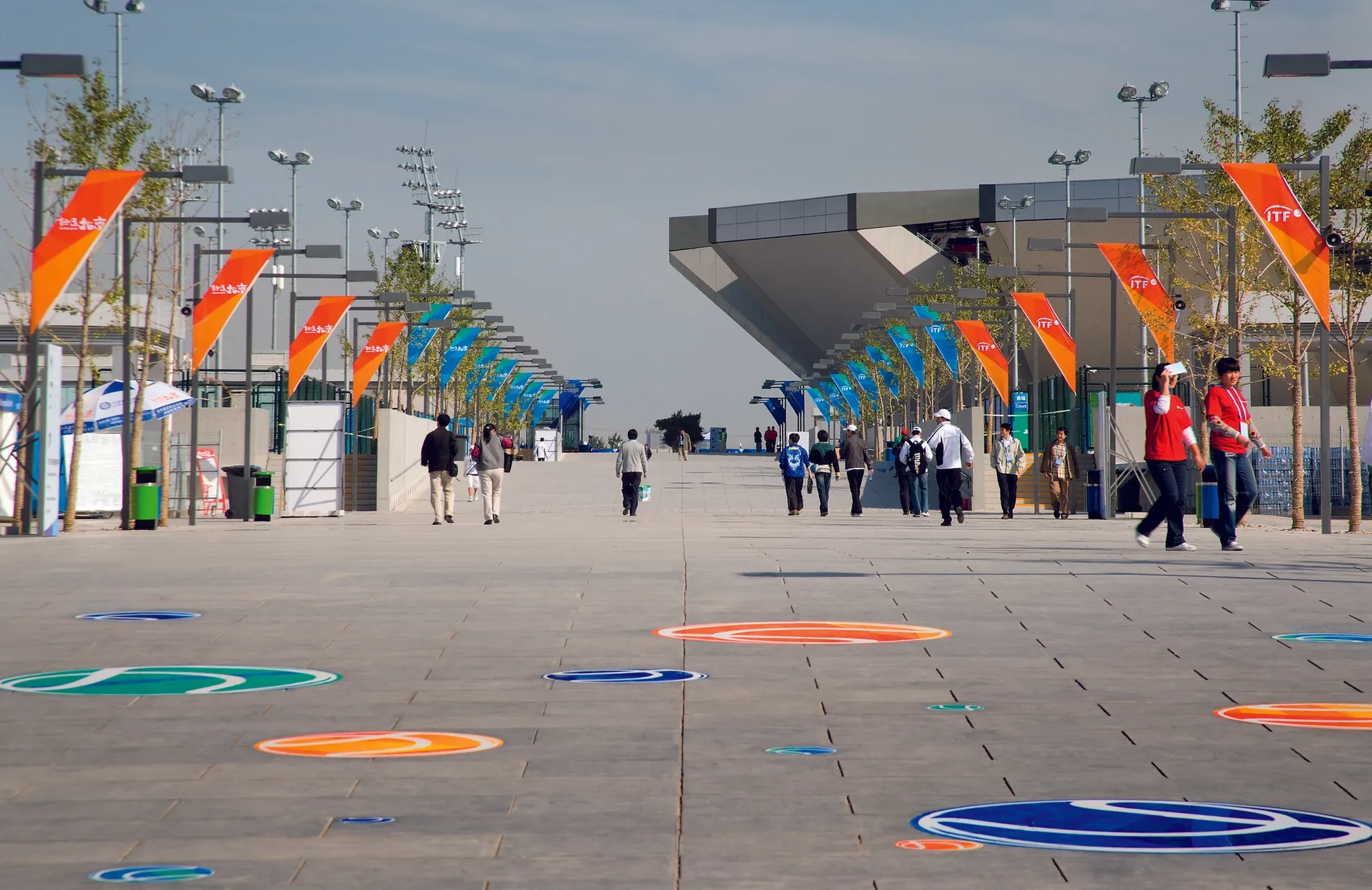
The complex is ordered by three elevated platforms connected by a central public concourse that steps up from west to east. This configuration establishes a two-level arrangement with the main public circulation at the upper level and the sunken bowls and support facilities below. As these are entered from the internal service road of Olympic Park to the east, it provides an excellent degree of operational separation ideally suited to the functional needs of any major event.
Entering the courts from the concourse, spectators find themselves at the mid-level, allowing easy access to the upper and lower bowl seating, while the players enter discretely from their private zone at the level of sunken court.
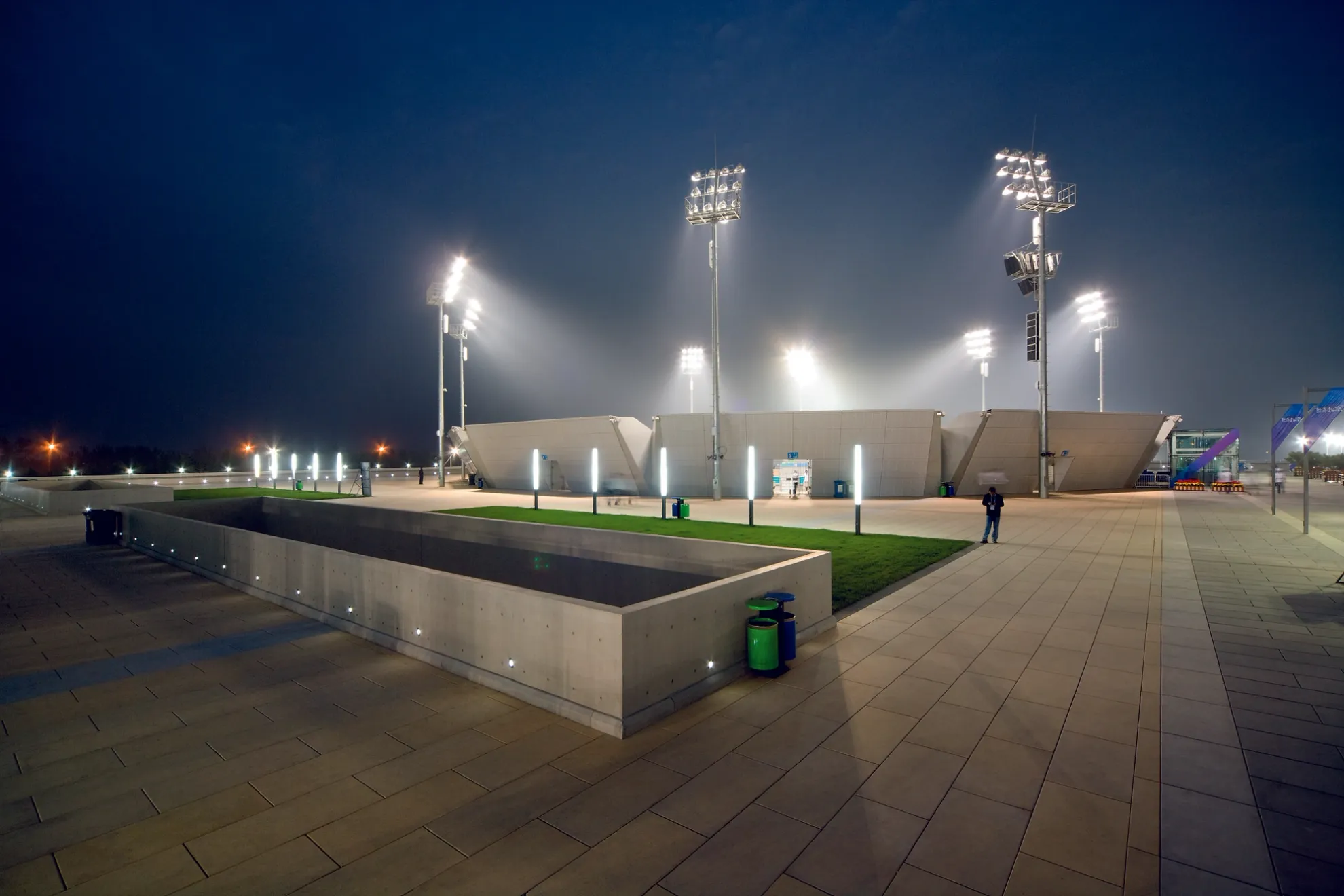
The edges of the elevated platforms are defined by deep horizontal concrete bands 
The dramatic upper bowl of Lotus Court is formed from twelve equal segments giving the stand its distinctive flower shape. The raking surfaces of the bowl fold into a dramatically cantilevering roof that shades two thirds of the seats. The openings between the segments permit views out and release heat that collects in the upper bowl, inducing a slow cyclonic airflow for the comfort of players and spectators.
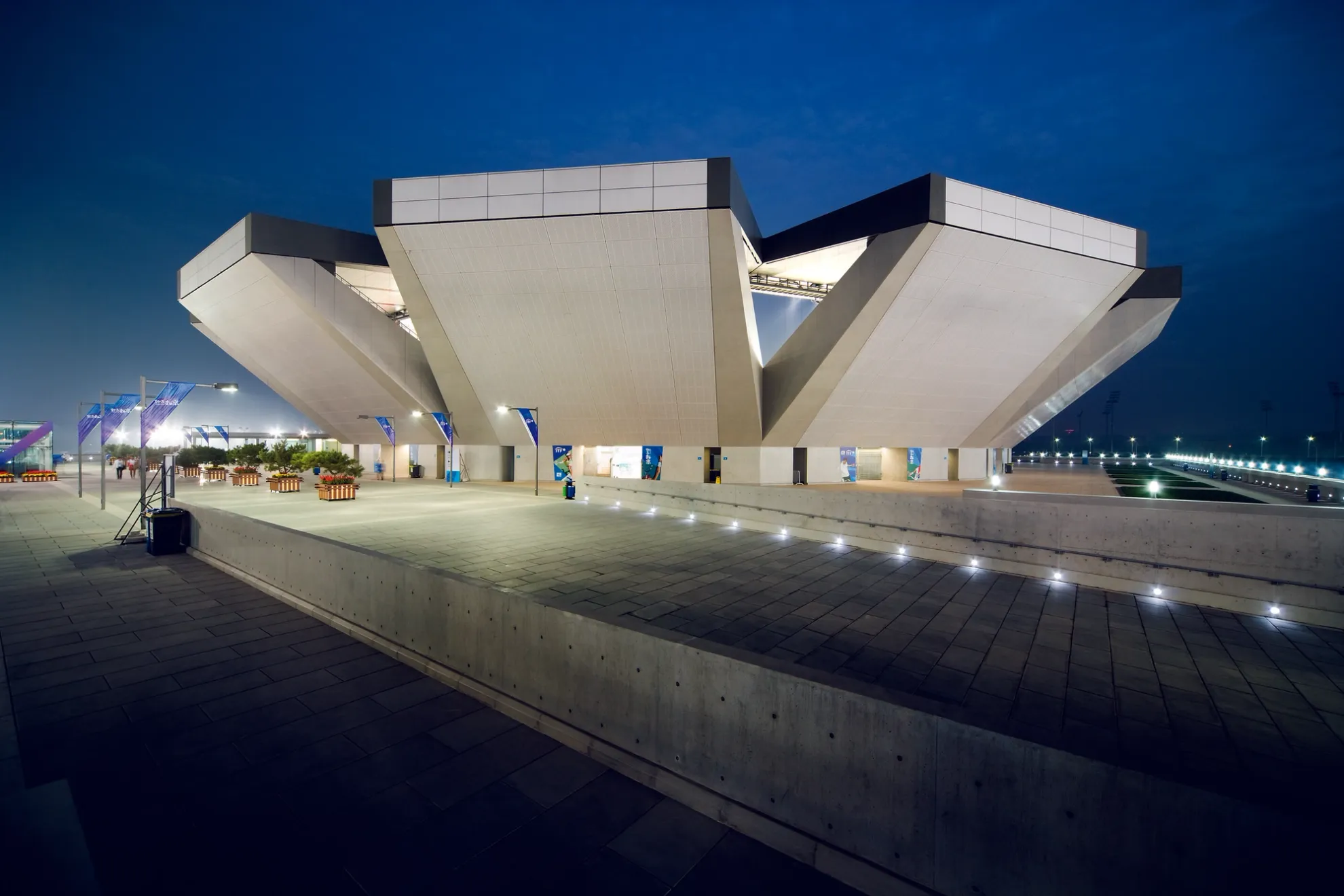
This natural ventilation strategy is the most important aspect of the project’s sustainability, but other measures include sewerage recycling, stormwater harvesting, solar hot water, natural ventilation and daylighting. The effectiveness and directness of these has reduced the requirement for energy consuming systems.
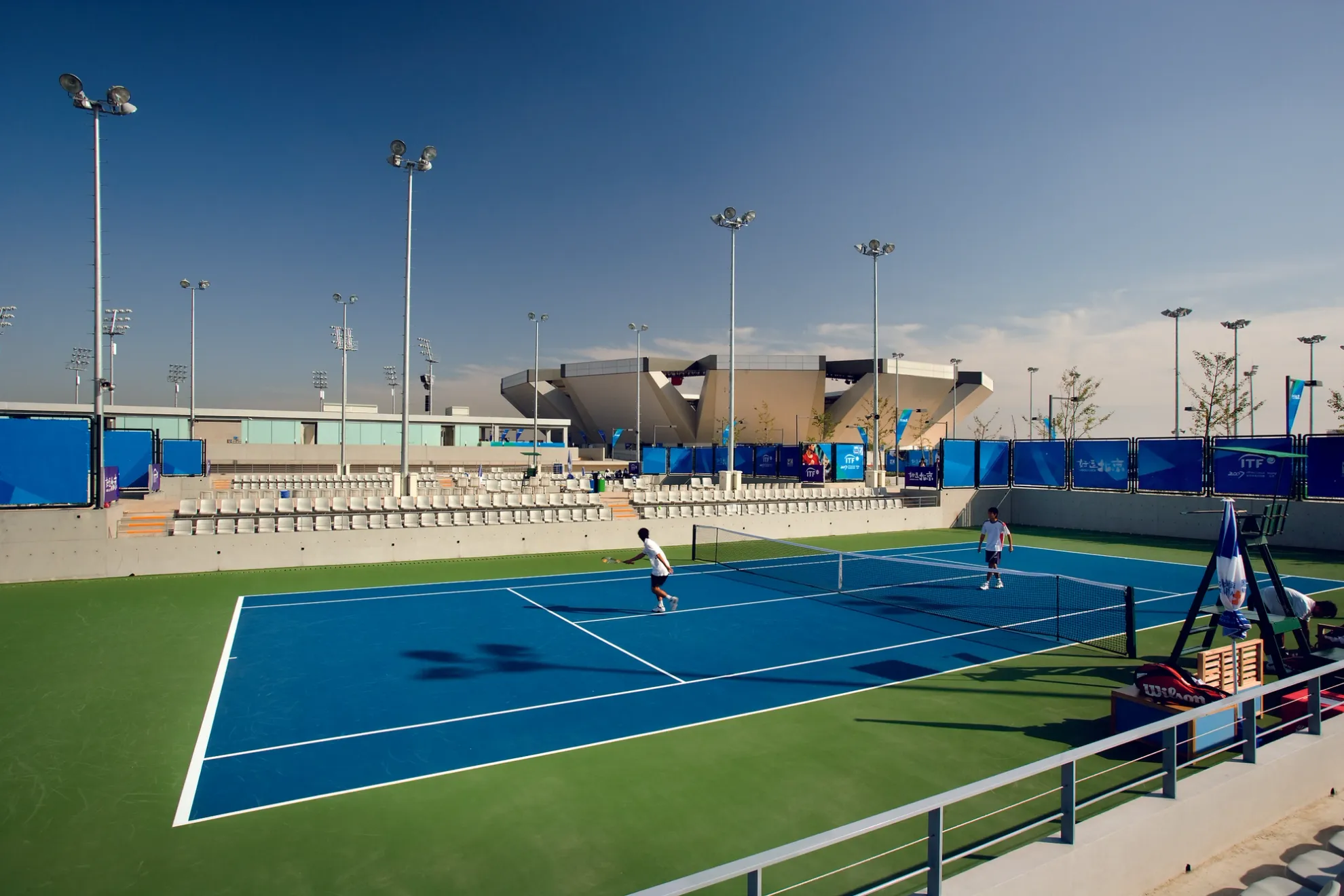
The tennis centre is both clearly organised and memorable with a symbolic and distinctive Lotus Court, the climax of the architectural composition - a direct and elegant tectonic solution. The distinction of the architecture is achieved through the expressive potential of its components articulated with a precise and efficient purpose.
The Process
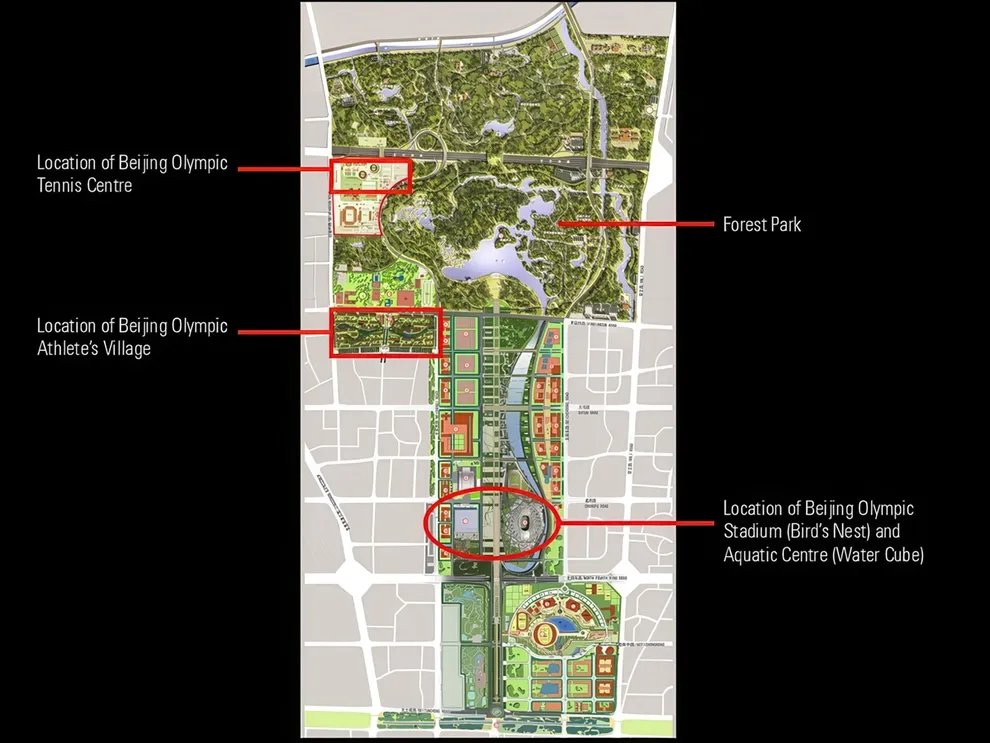
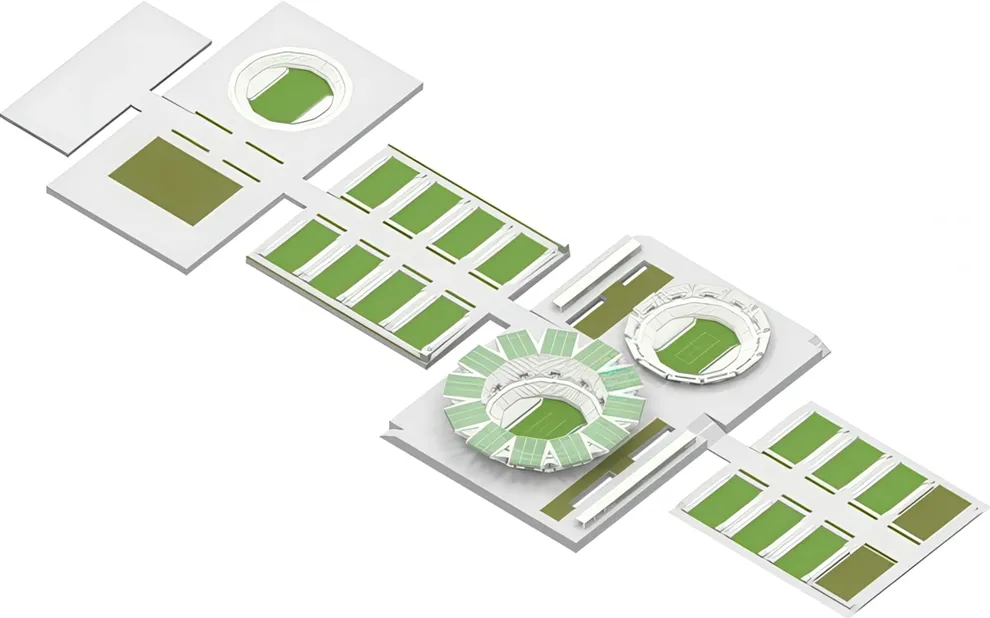
The tennis centre delivered a 10,000-seat stadium (Lotus Court), 4,000-seat (Moon Court) and 2,000-seat (Brad Drewett Court) show courts, 8 match courts and 6 private practice courts.
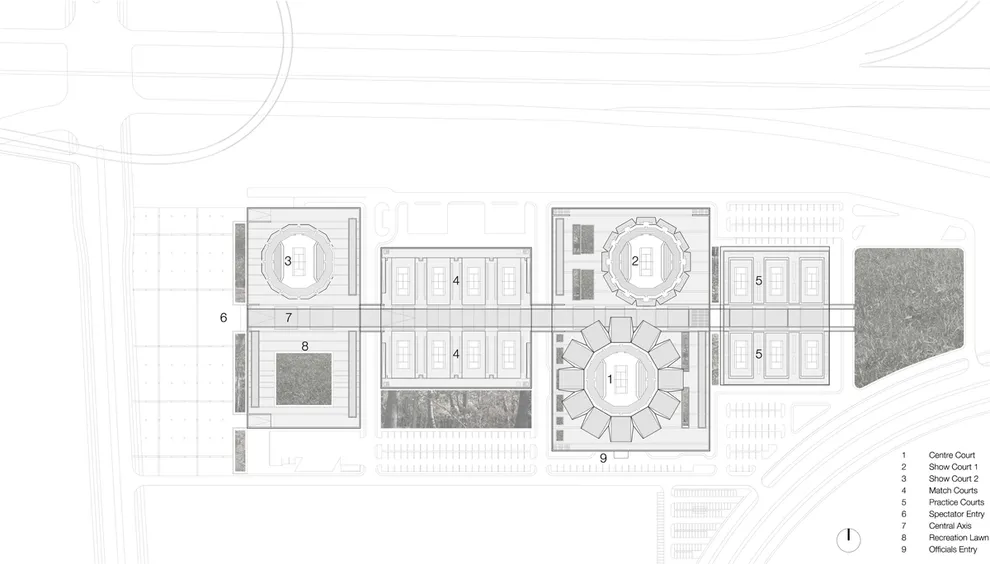
The largest court delivered as part of the Tennis Centre was later renamed, Lotus Court.
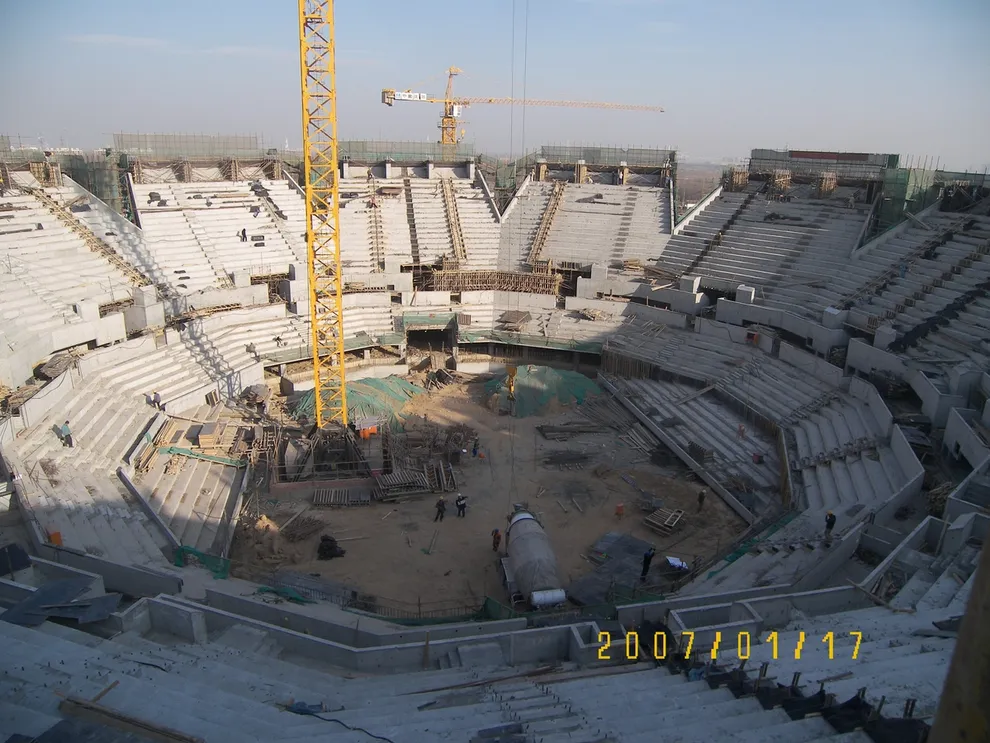
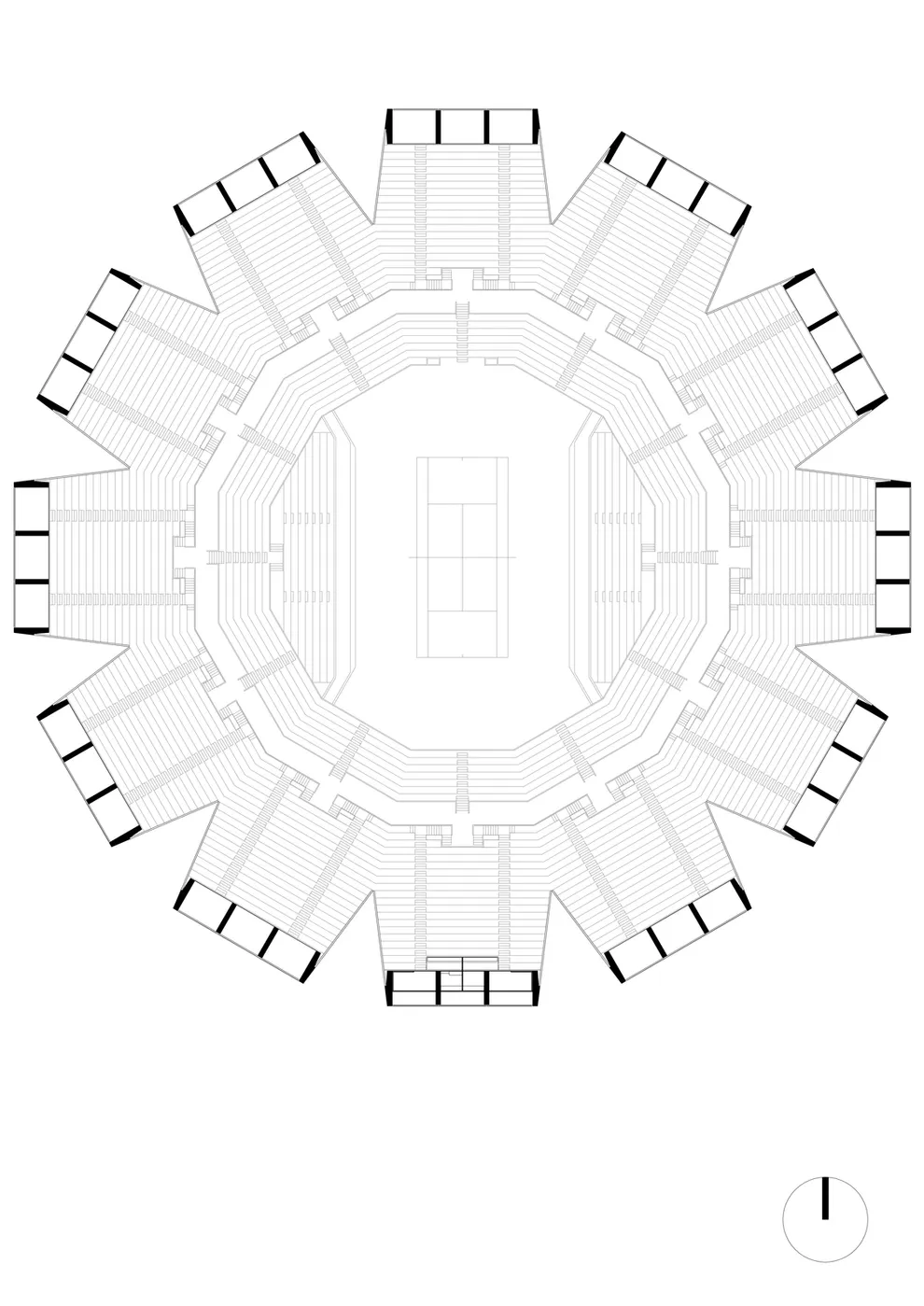
The distinctive 12-sided plan of Lotus Court
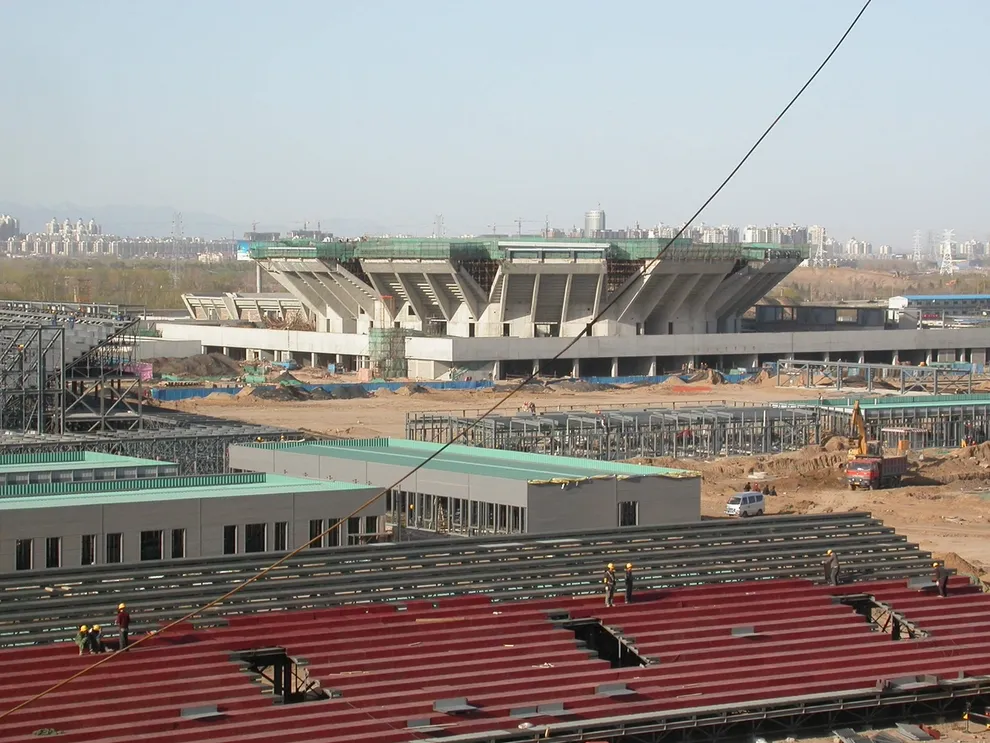
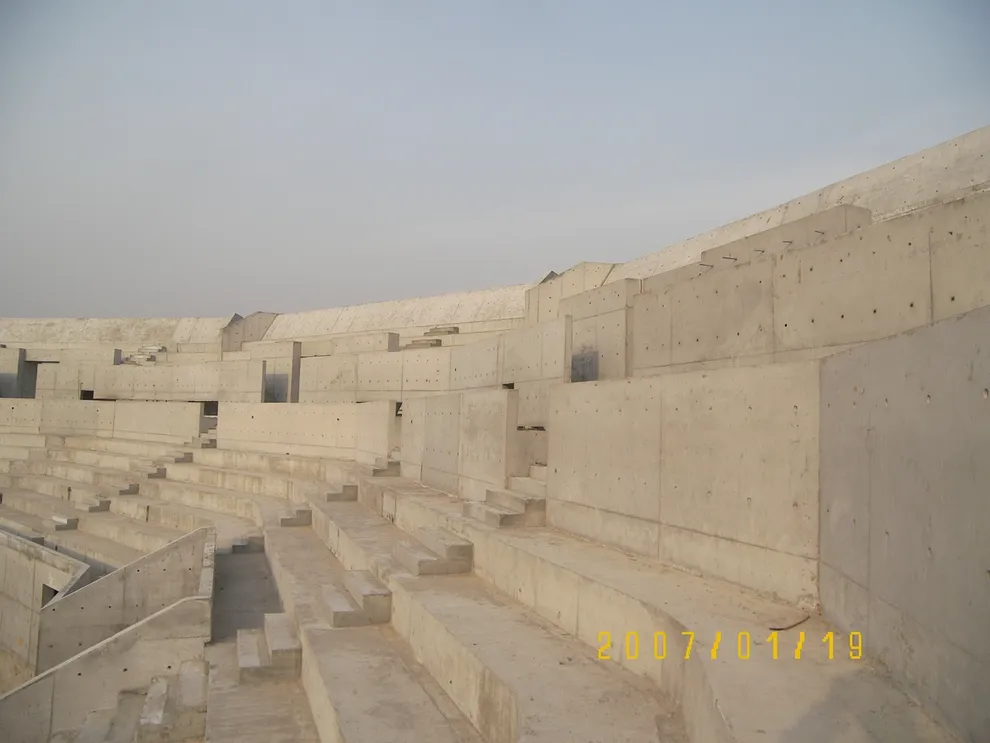
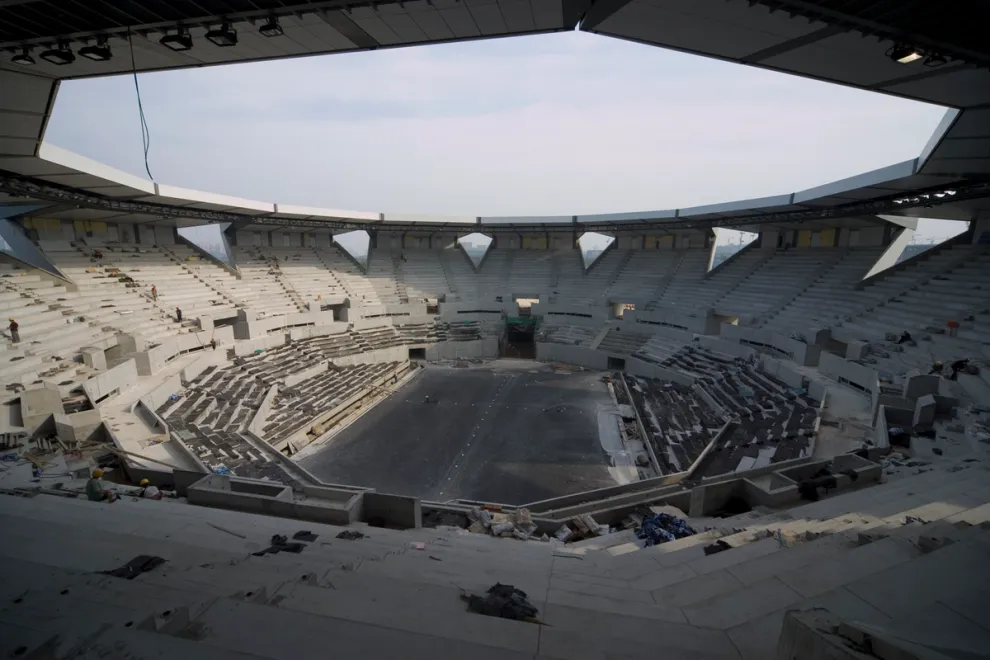
The tennis centre delivered a 10,000-seat stadium (Lotus Court), 4,000-seat (Moon Court) and 2,000-seat (Brad Drewett Court) show courts, 8 match courts and 6 private practice courts.
The largest court delivered as part of the Tennis Centre was later renamed, Lotus Court.
The distinctive 12-sided plan of Lotus Court


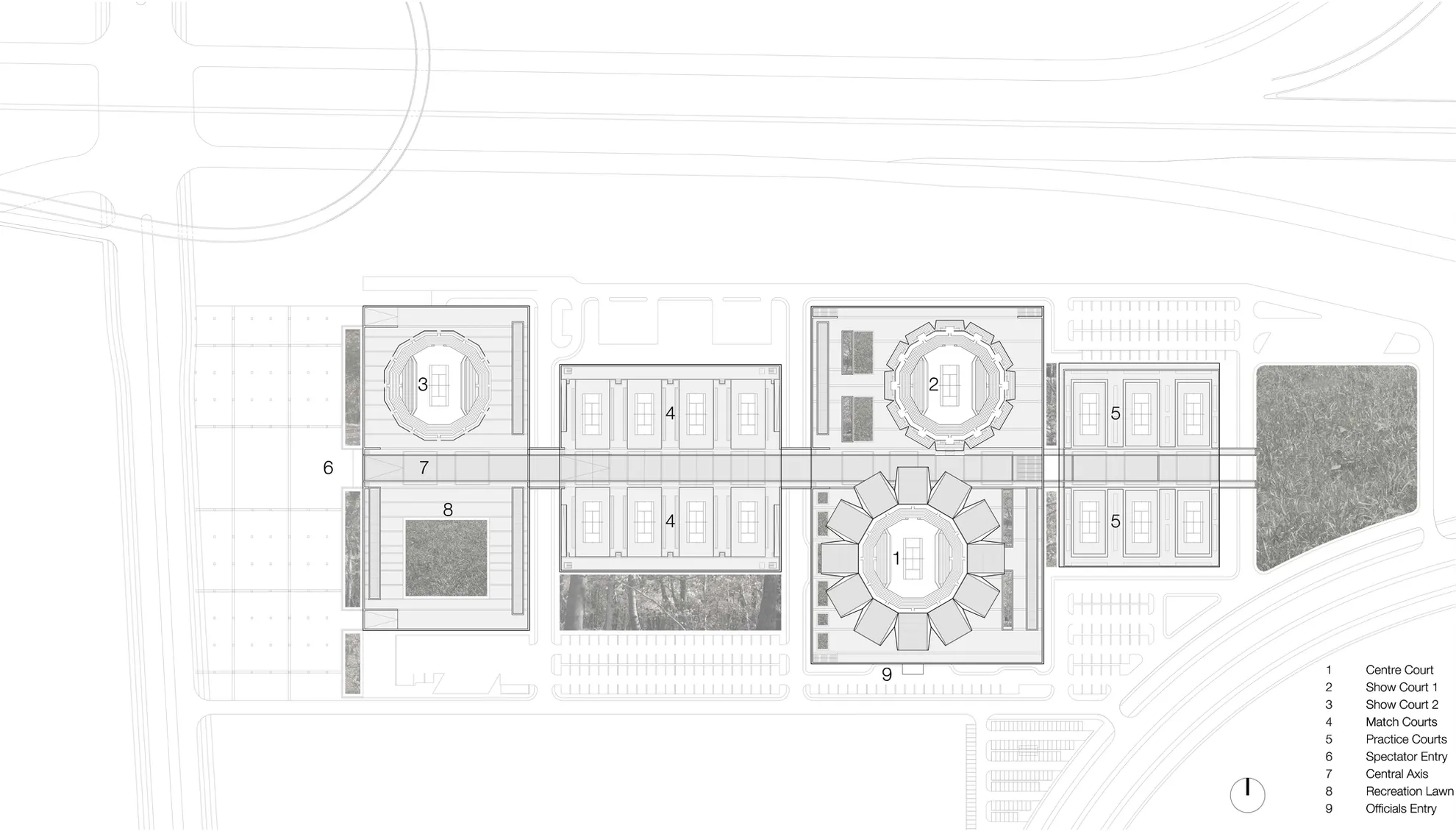

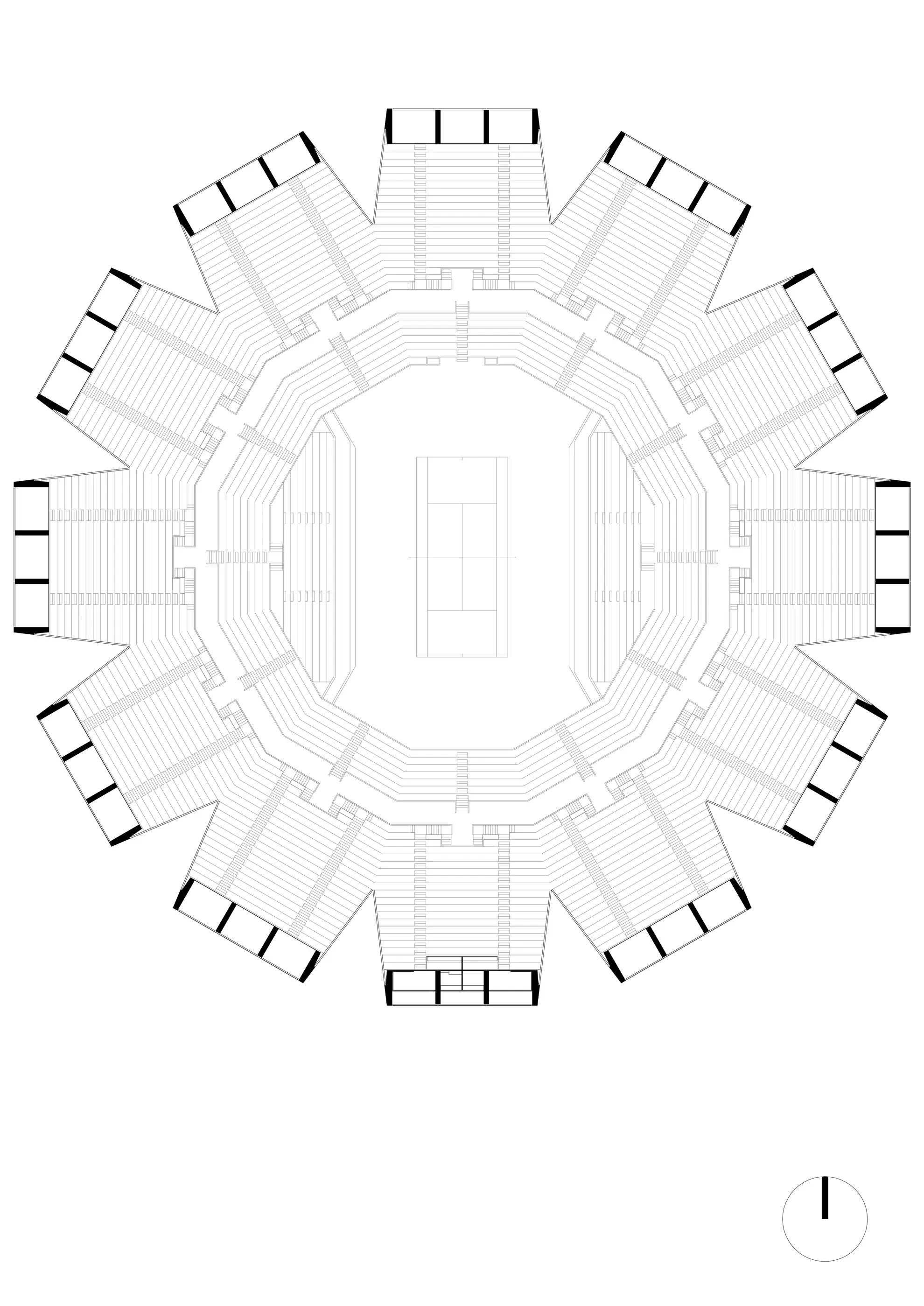



Credits
BVN
Collaborators
CCDI
Consultants
CSCEC
Collaborators
CCDI
Consultants
CSCEC
Photography
John Gollings
Awards
2008 Australian Institute of Architects, Commendation for International Architecture
