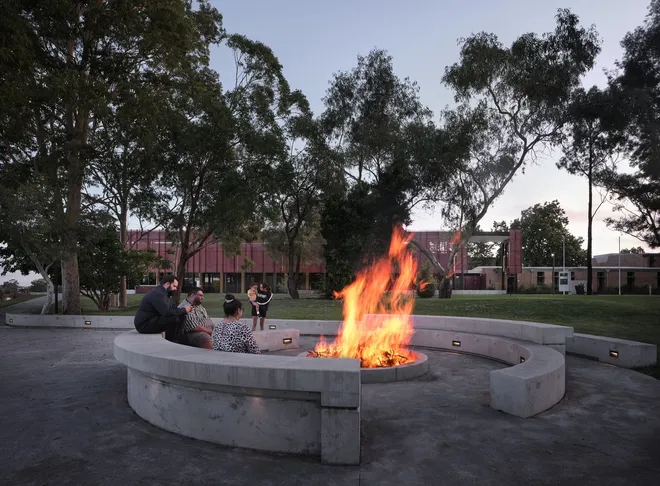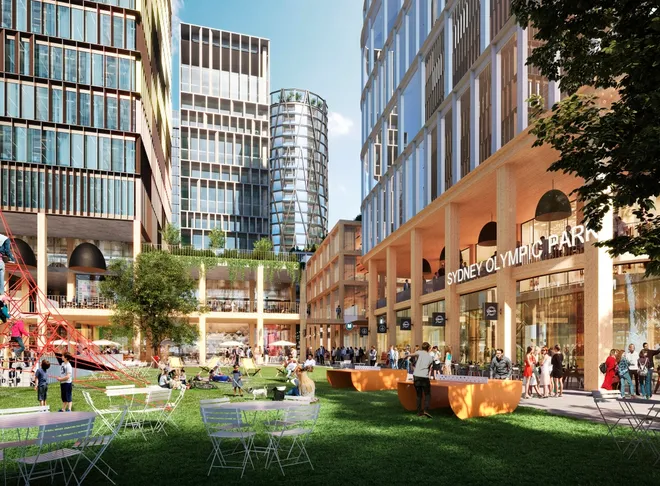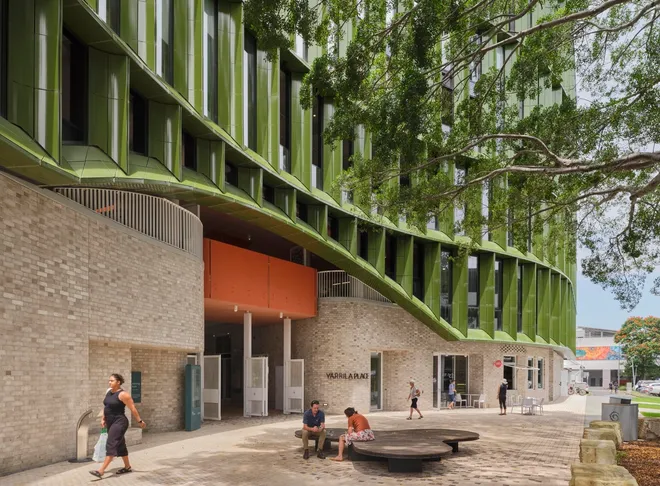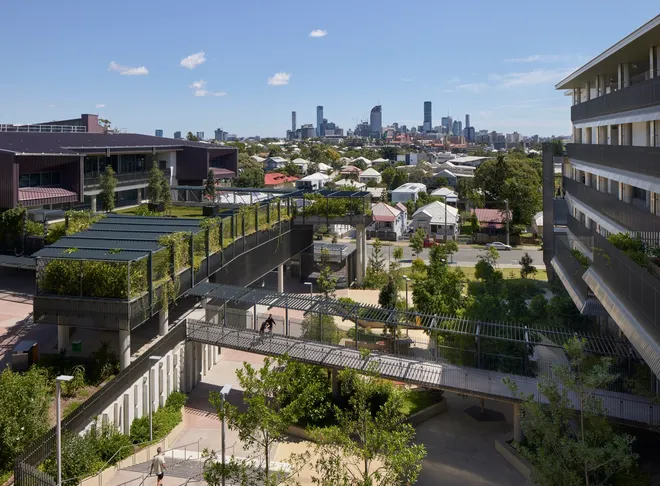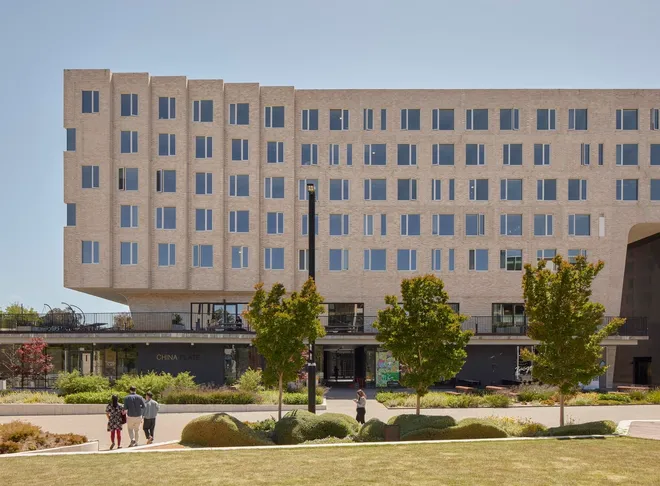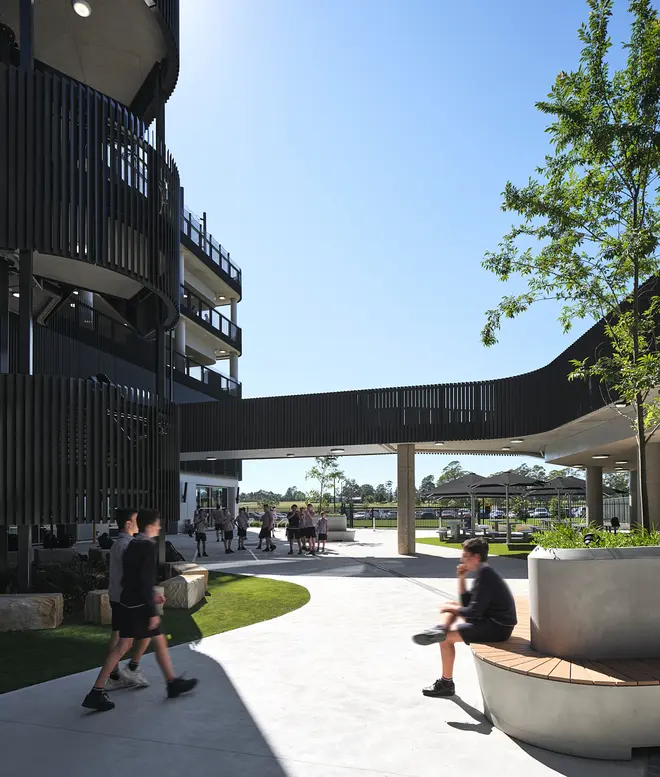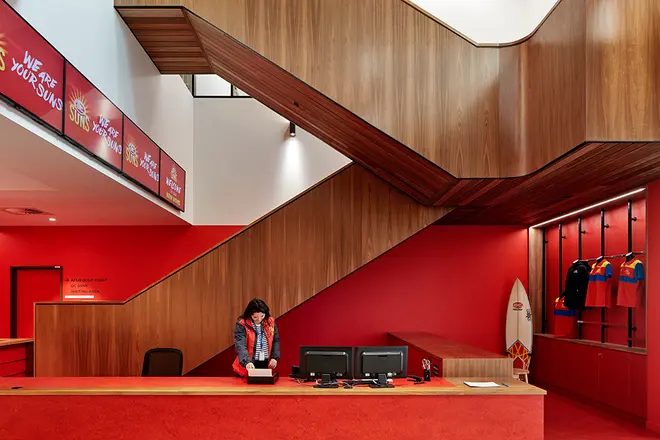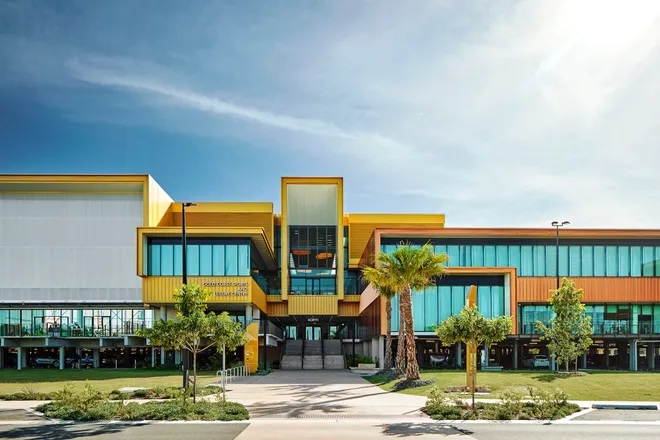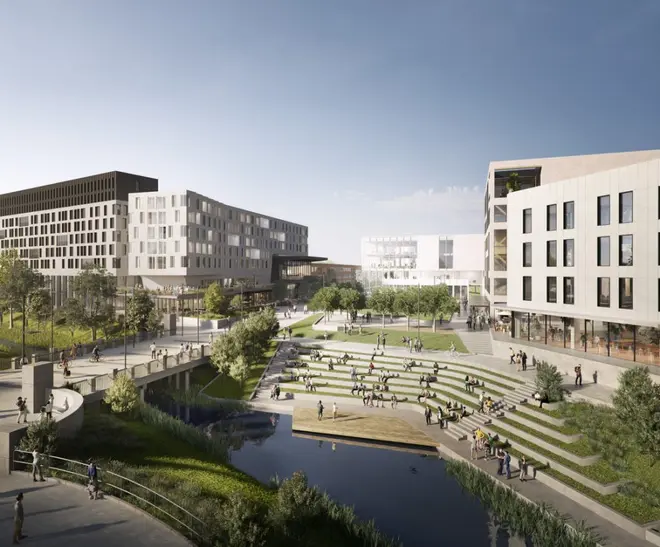Architecture
The Gold Coast Sports and Leisure Centre, from Commonwealth Games to community sports.
The 2018 Commonwealth Games™ brought a wave of sporting talent to the Gold Coast and much-needed funding for new sporting venues. The mandate for these was clear – to provide world-class facilities and maximise community use after the Games. The Gold Coast Sports and Leisure Centre (GCSLC) met these challenges and more: hosting badminton, wrestling and weightlifting for The Games™ and now scoring goals as the flagship sporting facility for the city.
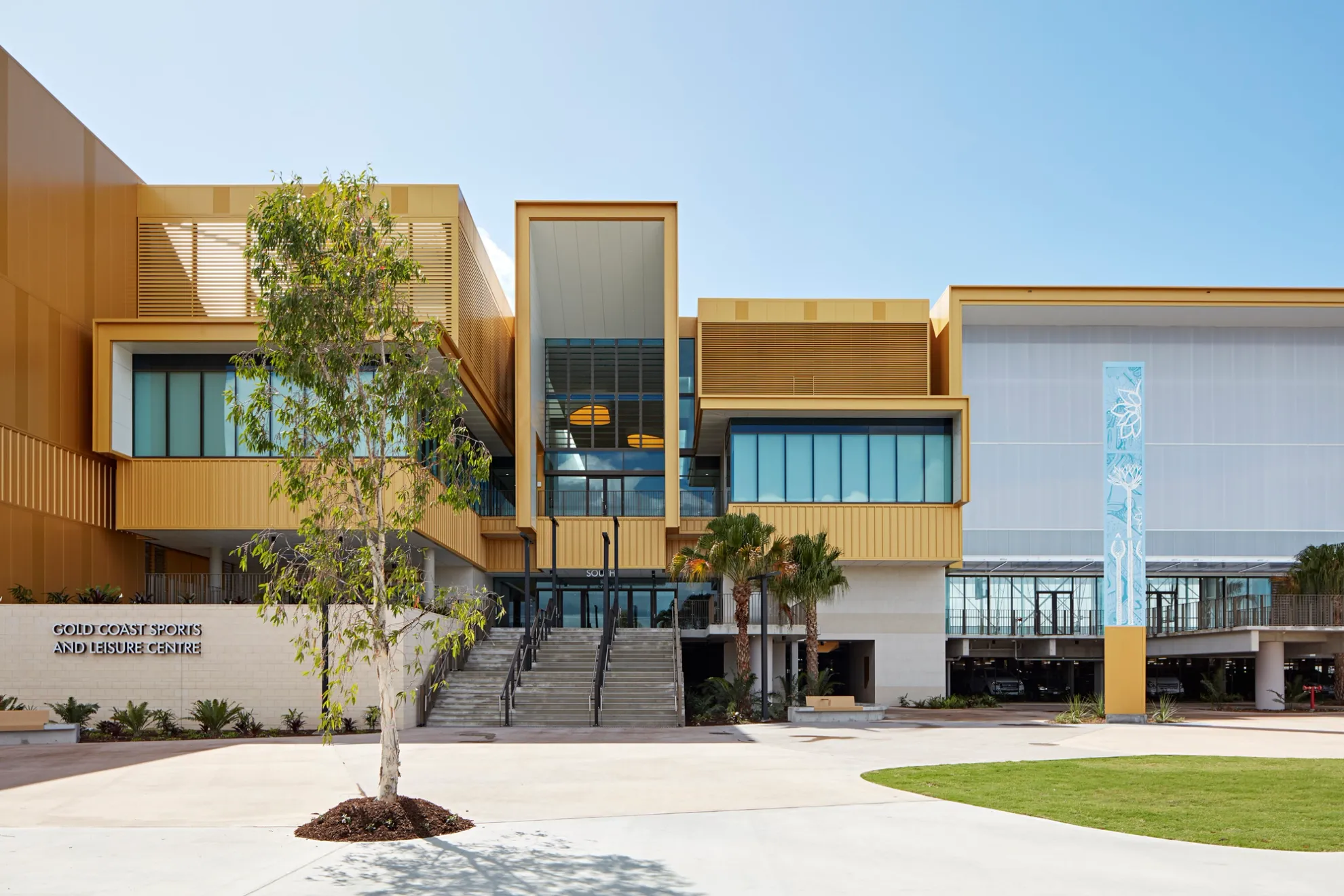
We understood the need for the building to become a vital part of its community - visible, accessible and inviting. The opportunity was to build on the presence of Metricon Stadium and broaden the appeal of the precinct. A plaza was created, large enough for major event crowds and festivals but small enough to have a human-scale when empty. The building plays its part in the composition - a striking presence in the precinct and a worthy partner to Metricon Stadium.
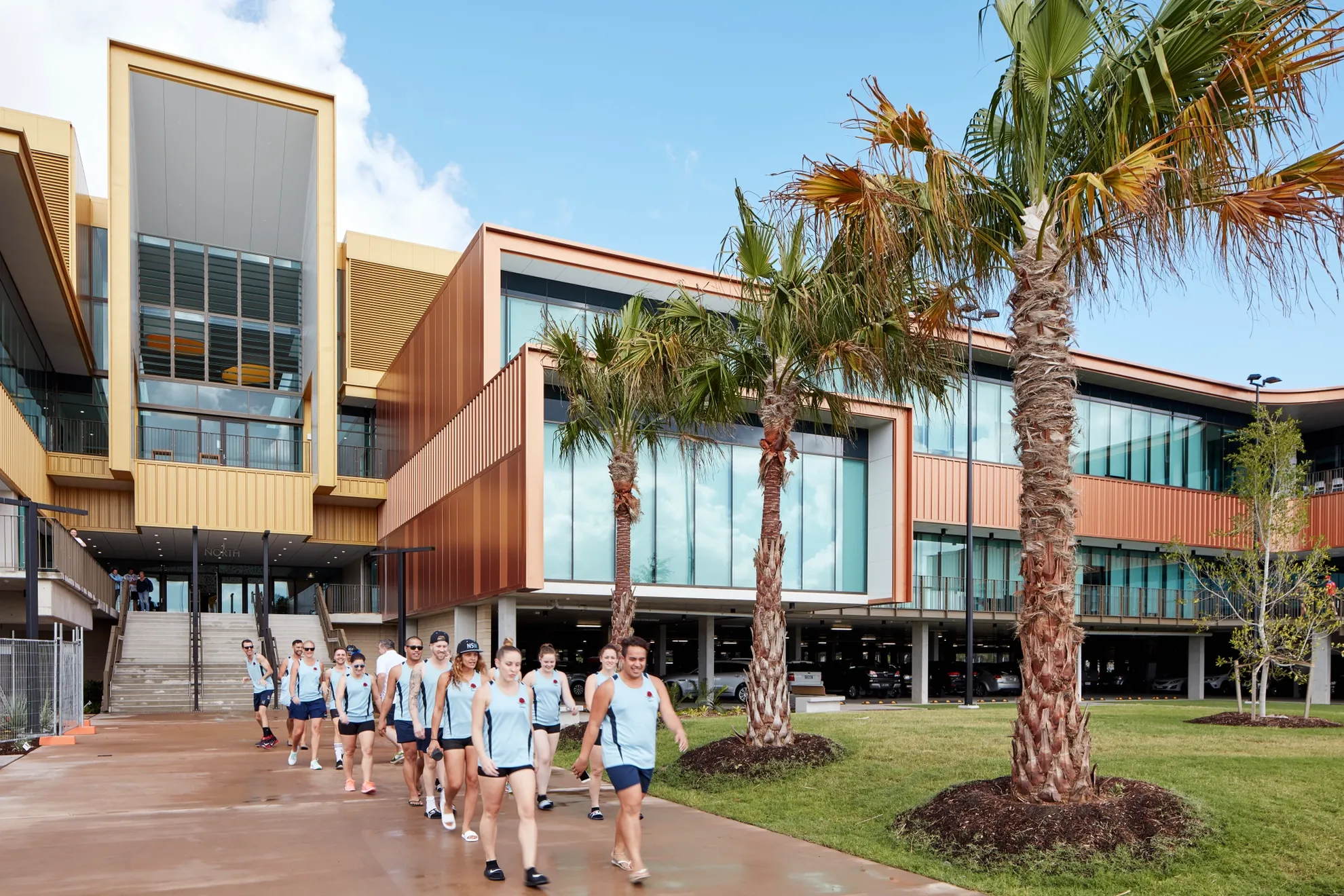
The two large multi-court halls are separated by an internal ‘street’. It is unexpectedly playful for a sporting venue. It was designed as a sparkling ceramic ribbon with golden skylights, curved balconies and a suspended stair linking the levels. A theatre of sports is created when spectators, players and supporters occupy the foreground and become part of the excitement.
The street is the organising element of the venue. It enables the easy movement of crowds on game day as well as uniting athletes mingling before and after less formal activities. Grand staircases at each end welcome visitors to the facility and create a sense that this is a building of importance. Glazed open ends offer views to the plaza and sporting fields.

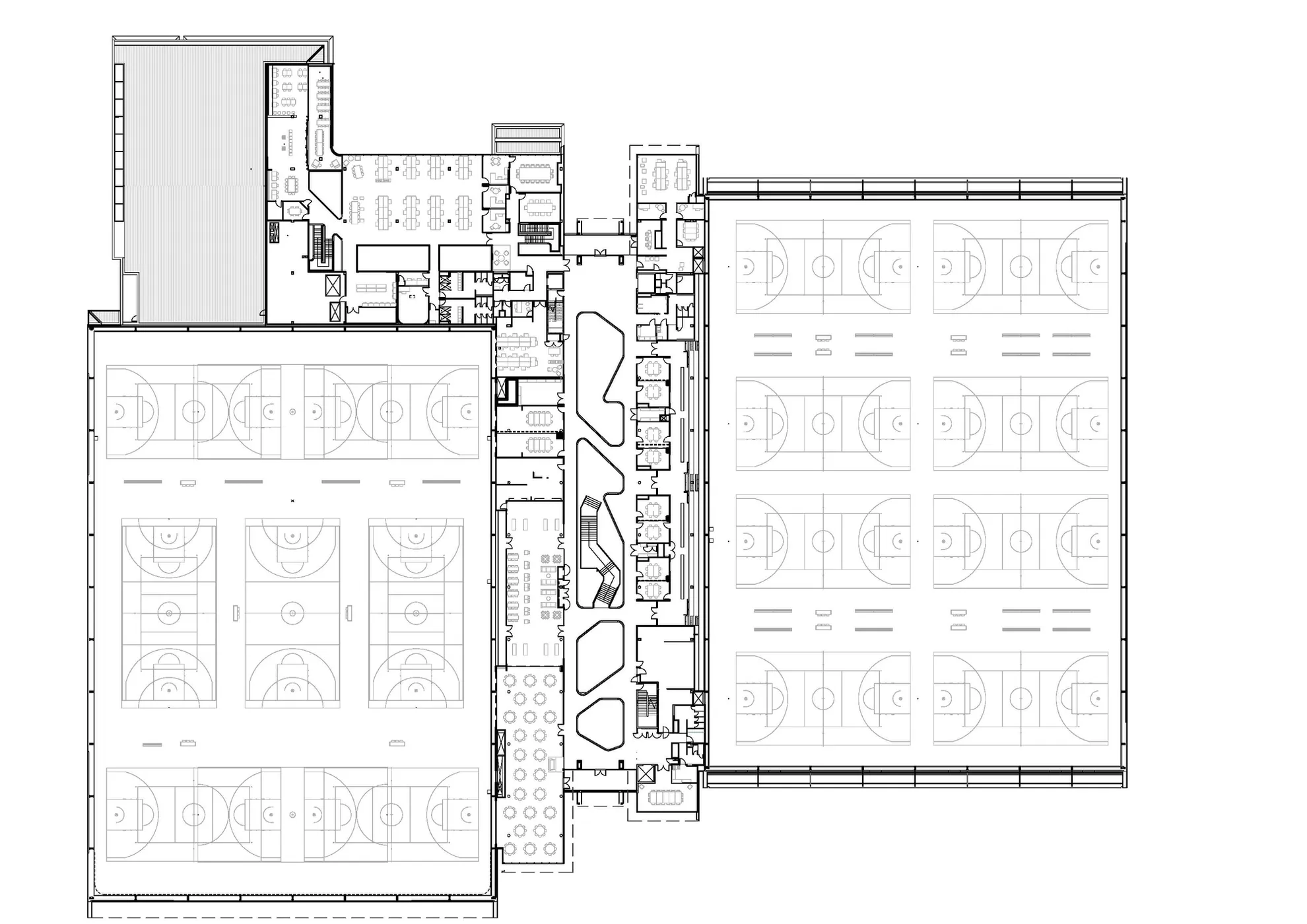
Flexibility is everything, enabling an ever-increasing number of sporting activities to take place. The halls can morph effortlessly from large-scale elite sporting events to club fixtures to crowd-pleasing corporate events, making them perfect for a multitude of uses. Every part of the building supports maximum utilisation, providing a blank canvas for evolving community uses.





The integration of family-friendly spaces and the Gold Coast Suns elite training and administration facility ensures the precinct is always activated. An outdoor café sits where these converge, an essential element in making the space so welcoming.
The Gold Coast Suns Elite Training and Administration Facility has its own identity within the larger composition, overlooking and connecting to its training field and drill ground. Inside, the workplace is both functional and inspiring, supporting a cohesive and transparent culture. The co-location encourages interaction between elite and emerging athletes and strengthens the image of the precinct.
The halls are clad in metallic gold, emblematic of the Gold Coast and establishing its presence. Translucent sheeting facing the plaza transforms the building into a beacon at night. The simplicity of the composition conceals the intensity above, where the fittings and rigging for multiple sports have been carefully coordinated with lighting, ventilation and structure.
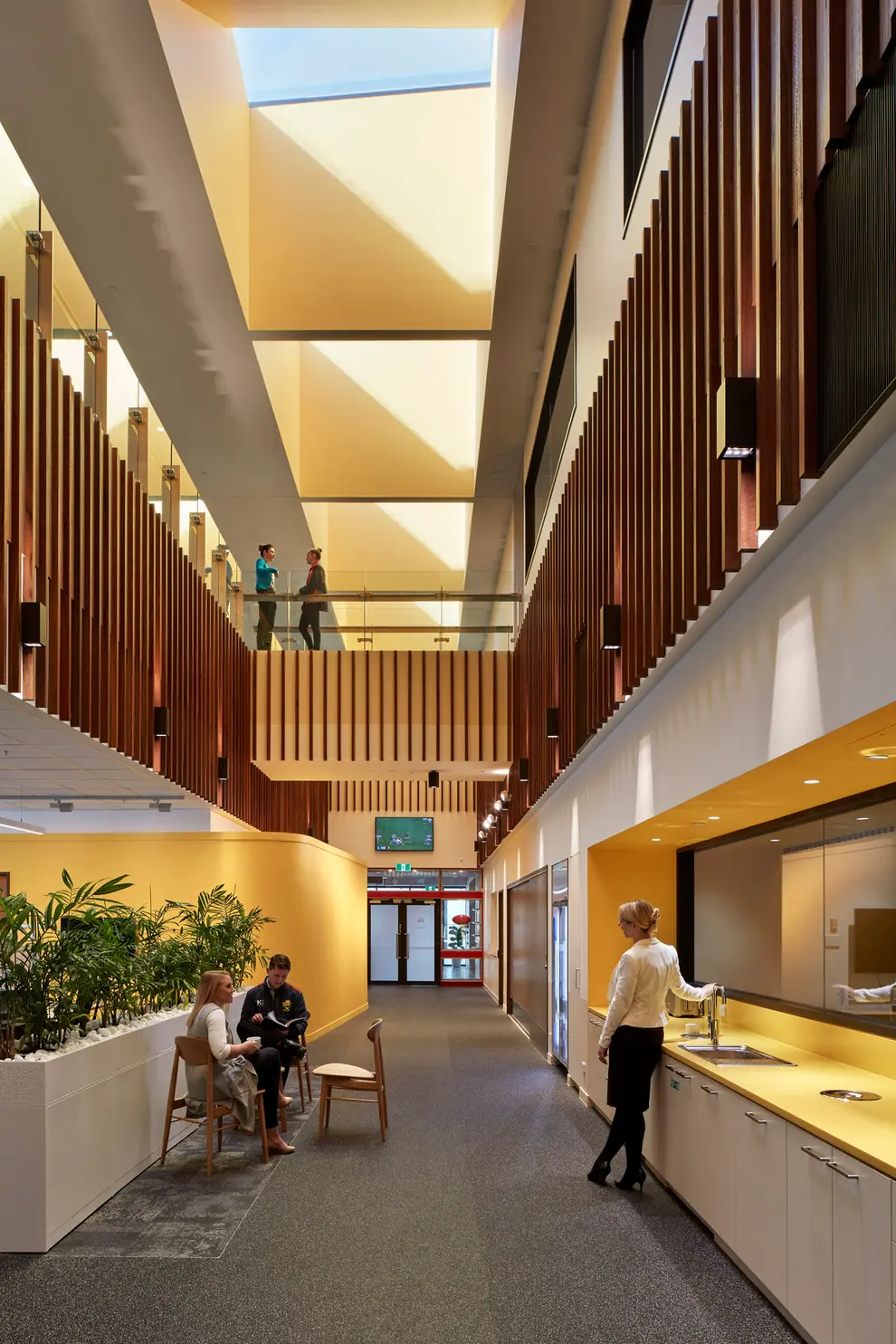
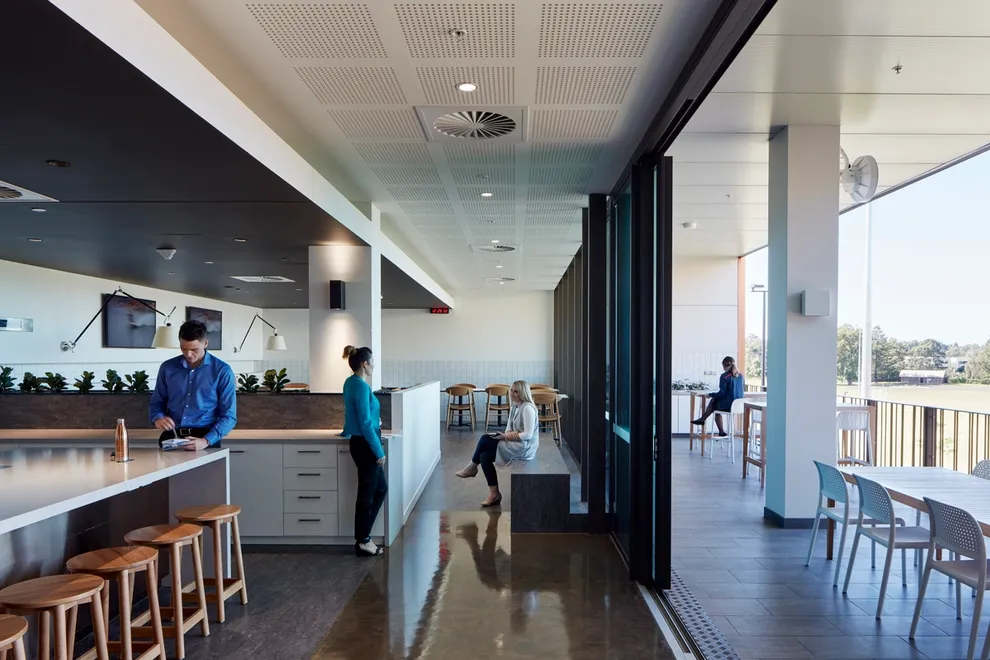
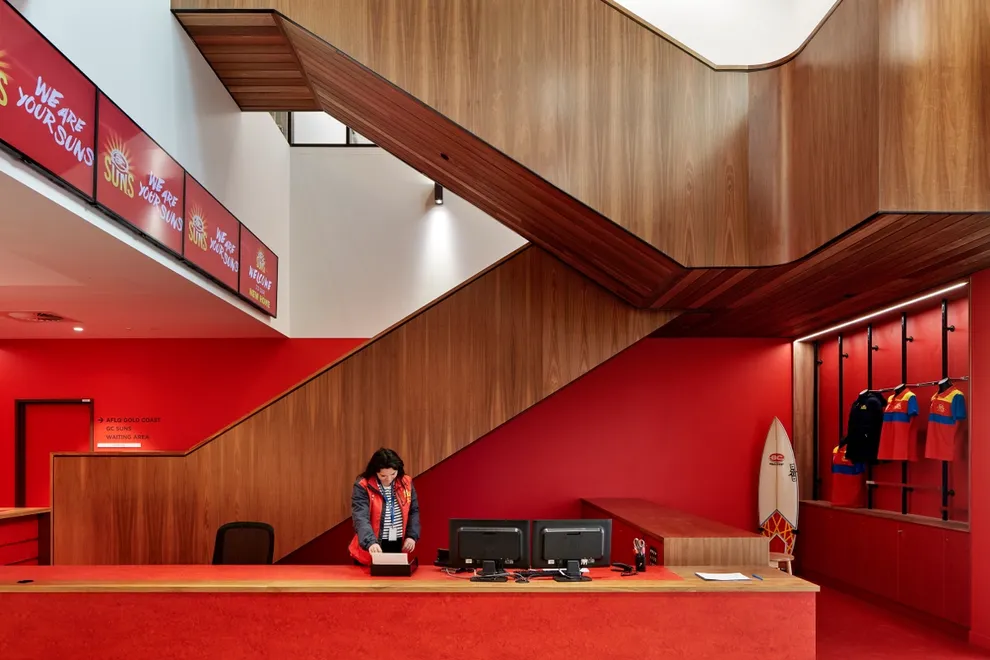
Gold Coast Suns Elite Training and Administration Facility.
Sustainability was paramount in the design. Motorised louvres, openable windows, roof mounted exhausts and giant low velocity fans all support natural ventilation as the default mode, limiting the use of air conditioning to major events, when the facility can be closed up and blacked out for broadcast.
The building has proven its ability to host major international sporting events and provide the canvas for an ever-increasing range of community uses.

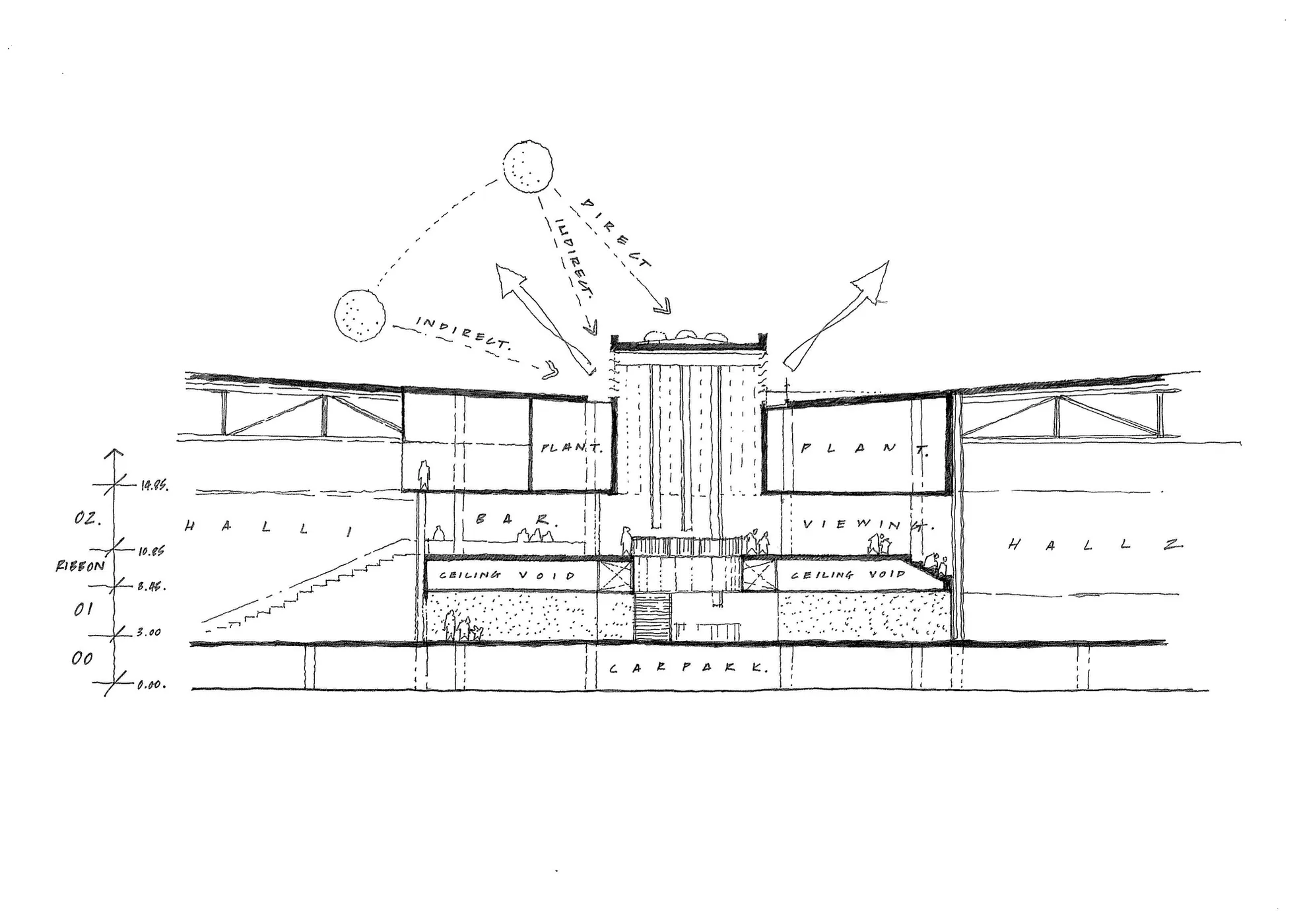
IMPACT

The Process
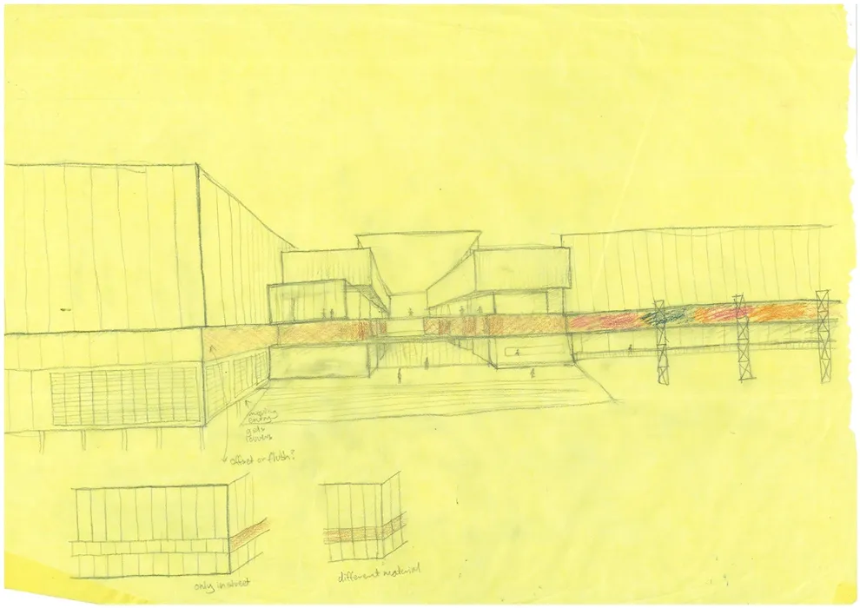
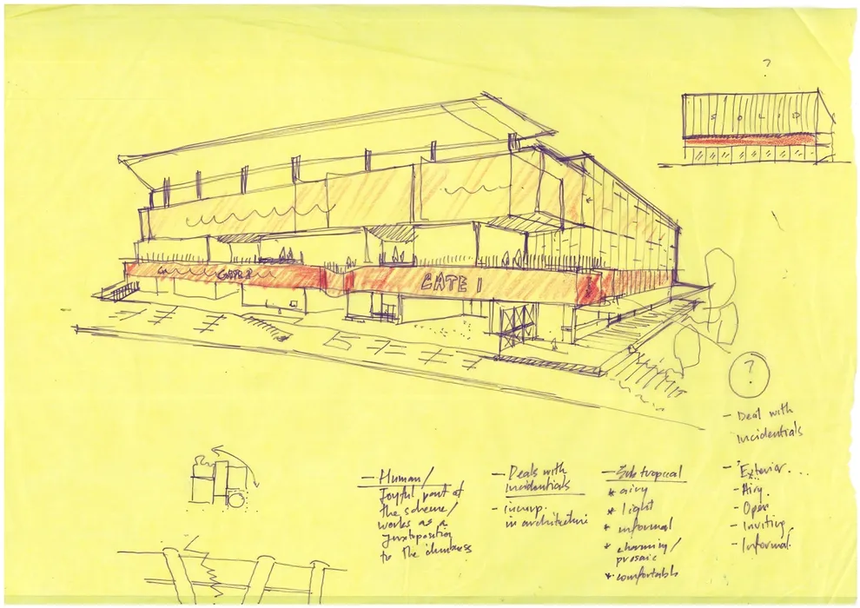
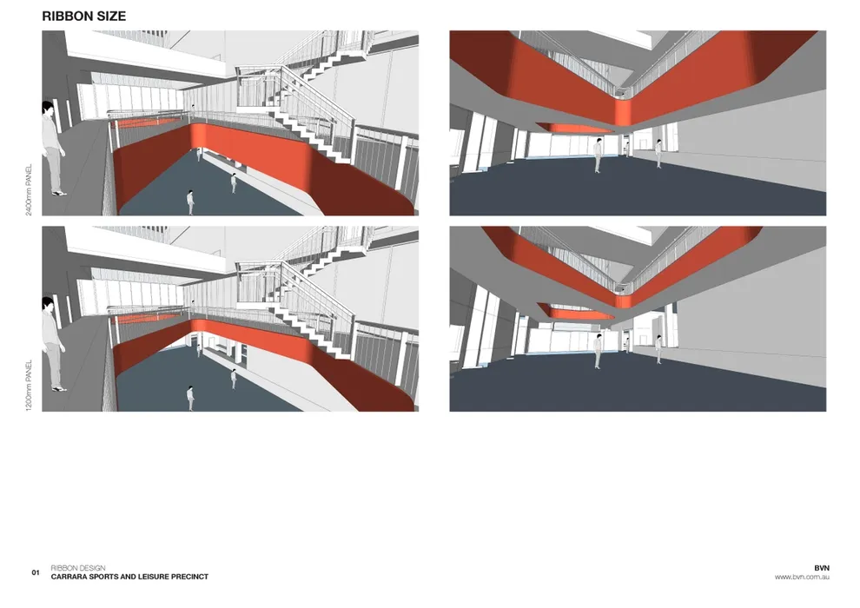
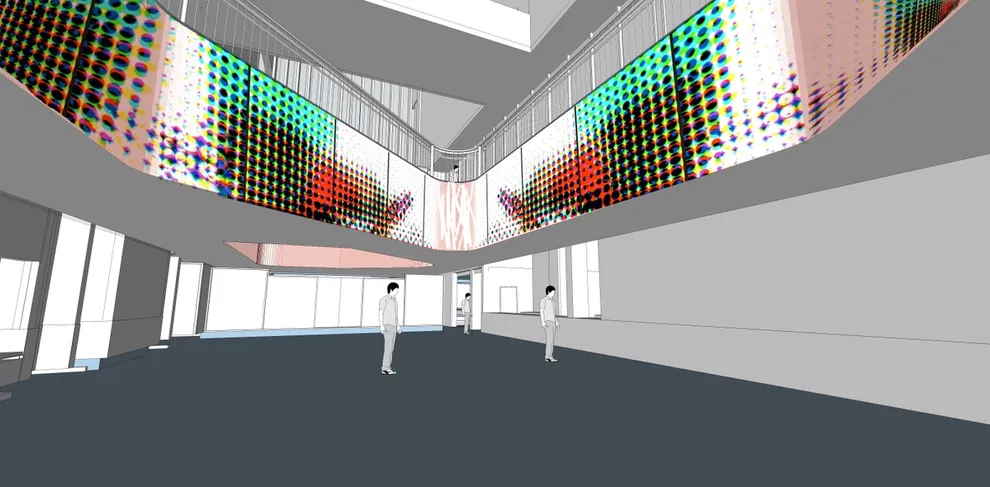
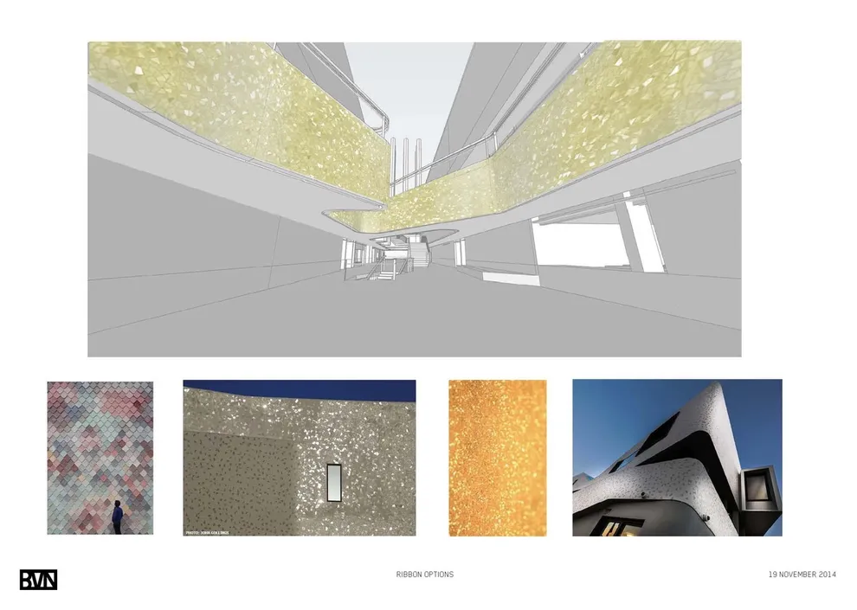
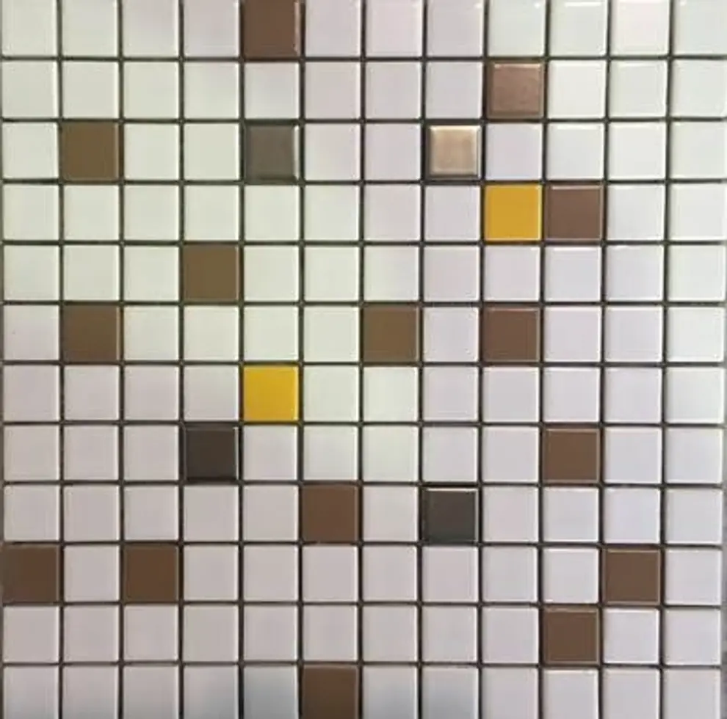
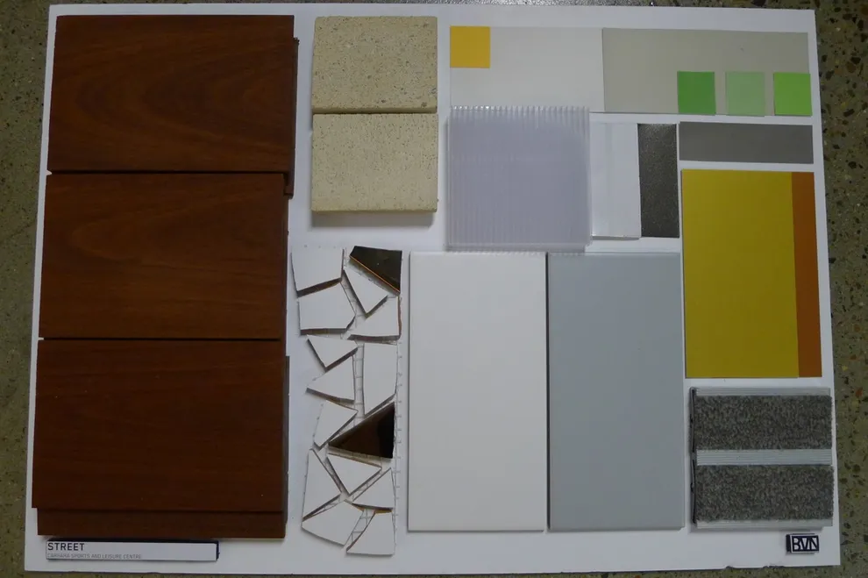
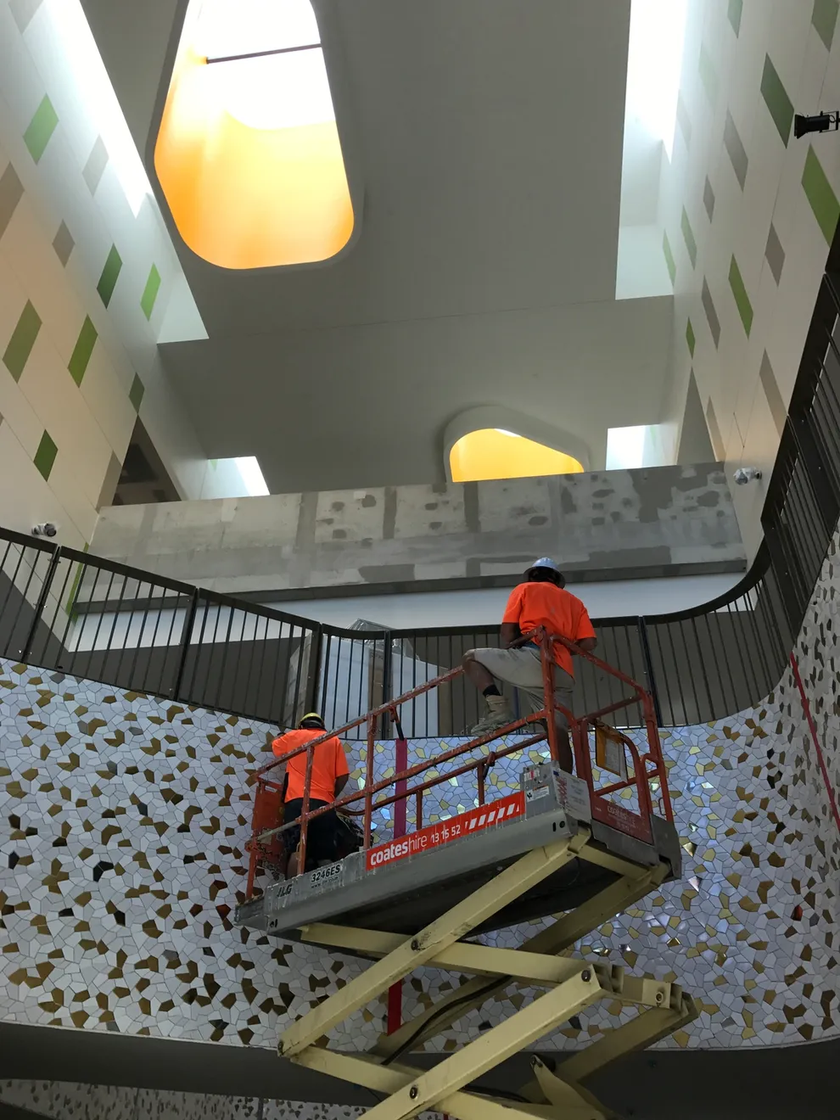

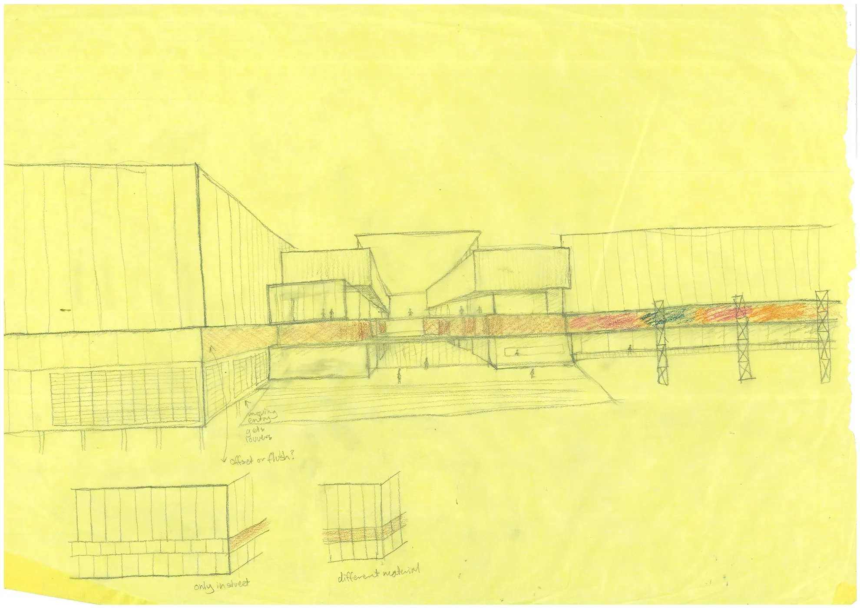
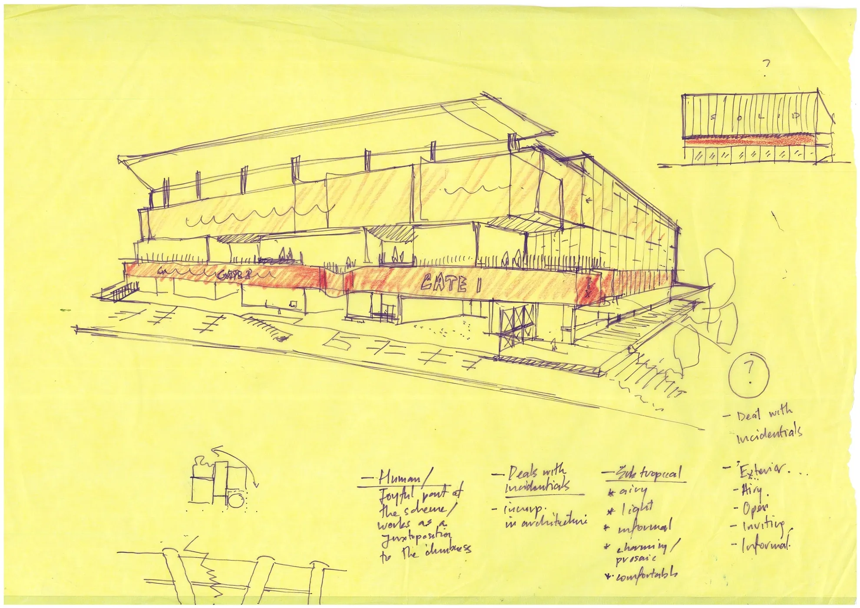
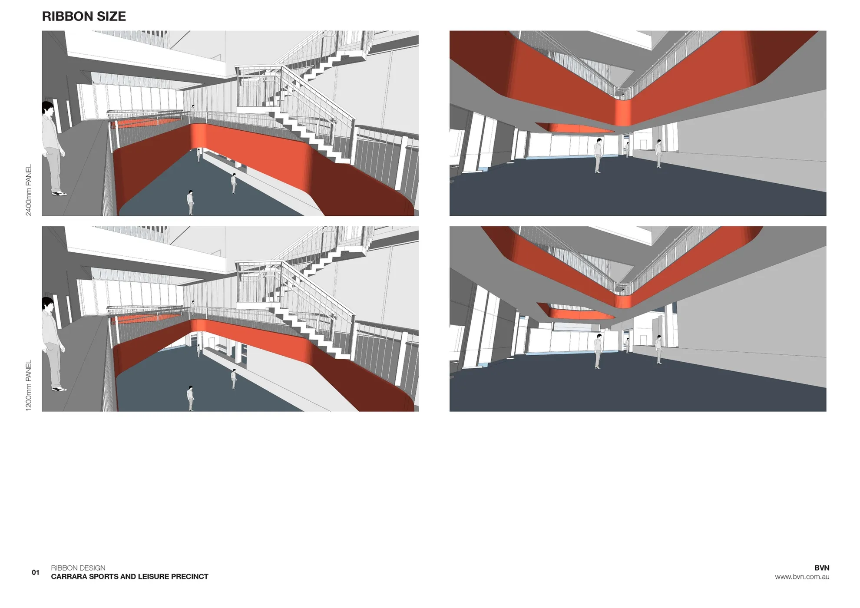
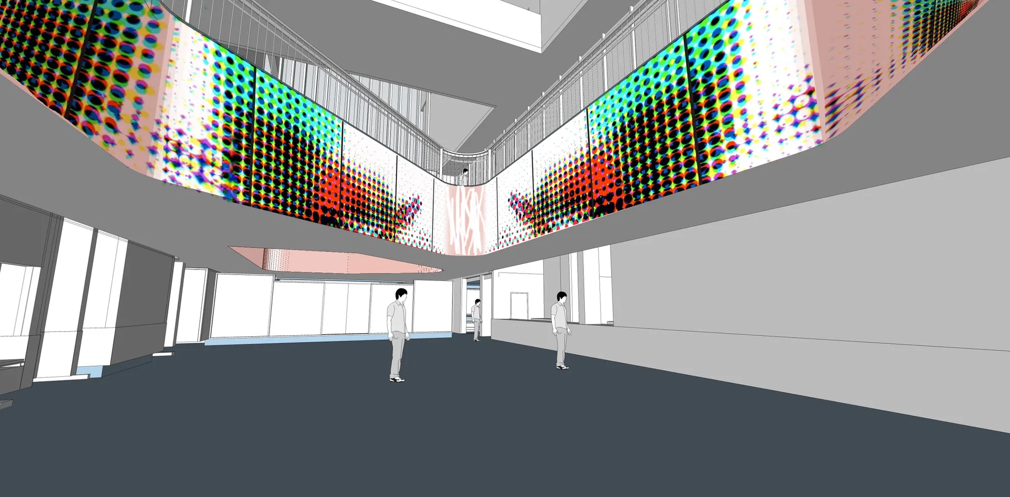
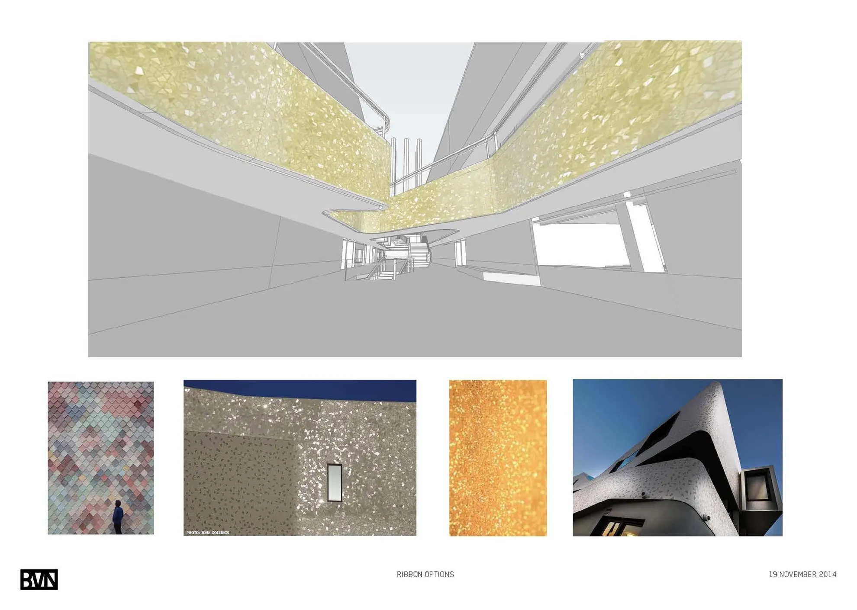
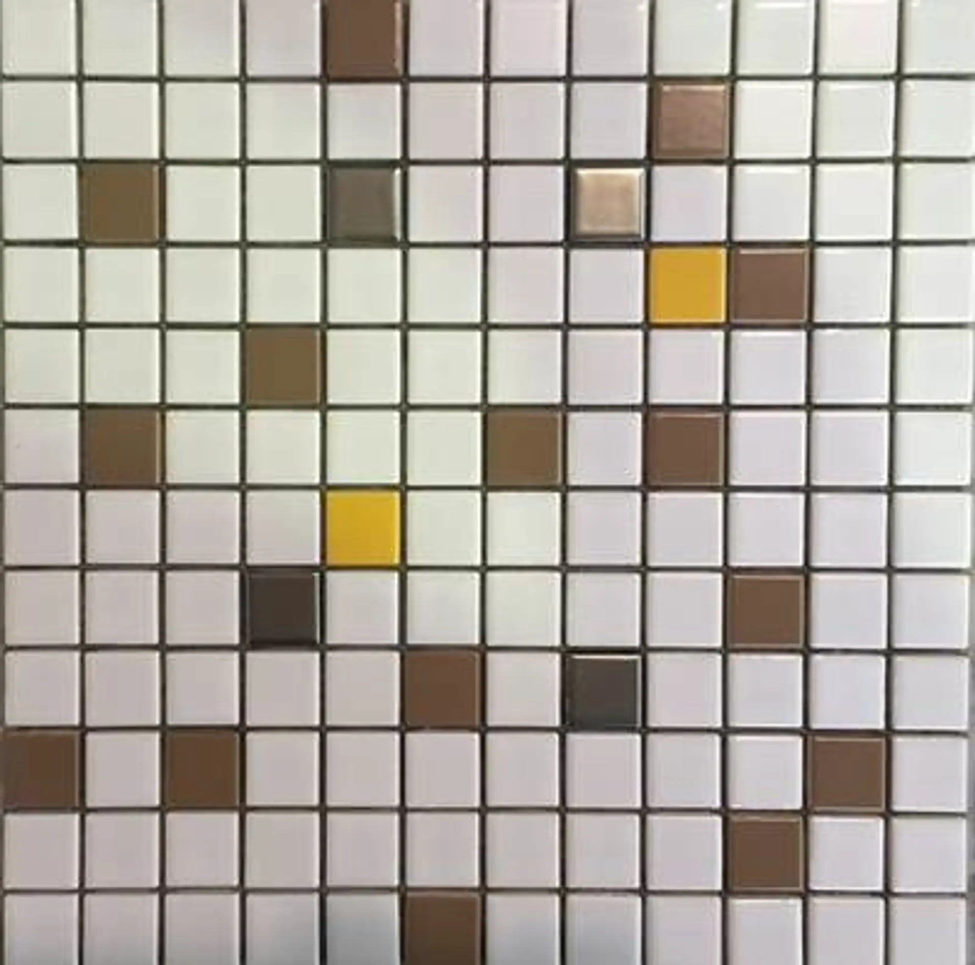
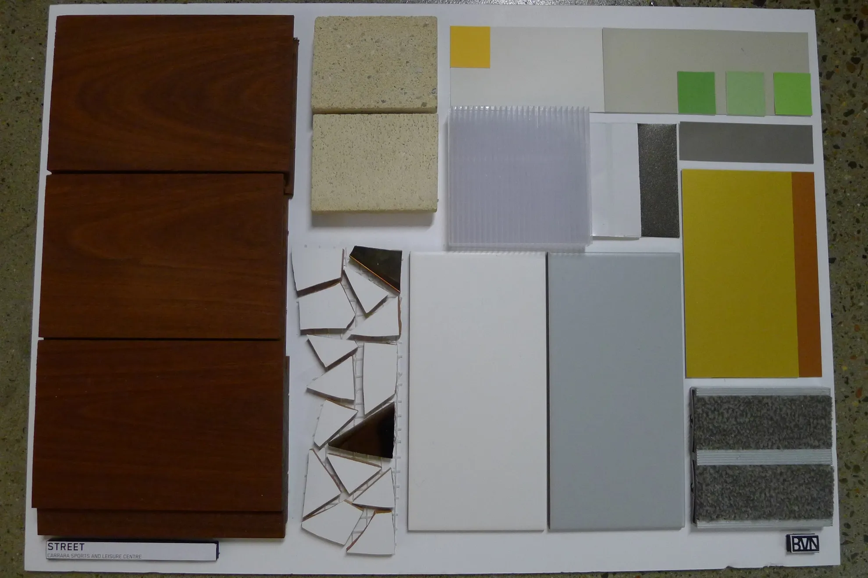
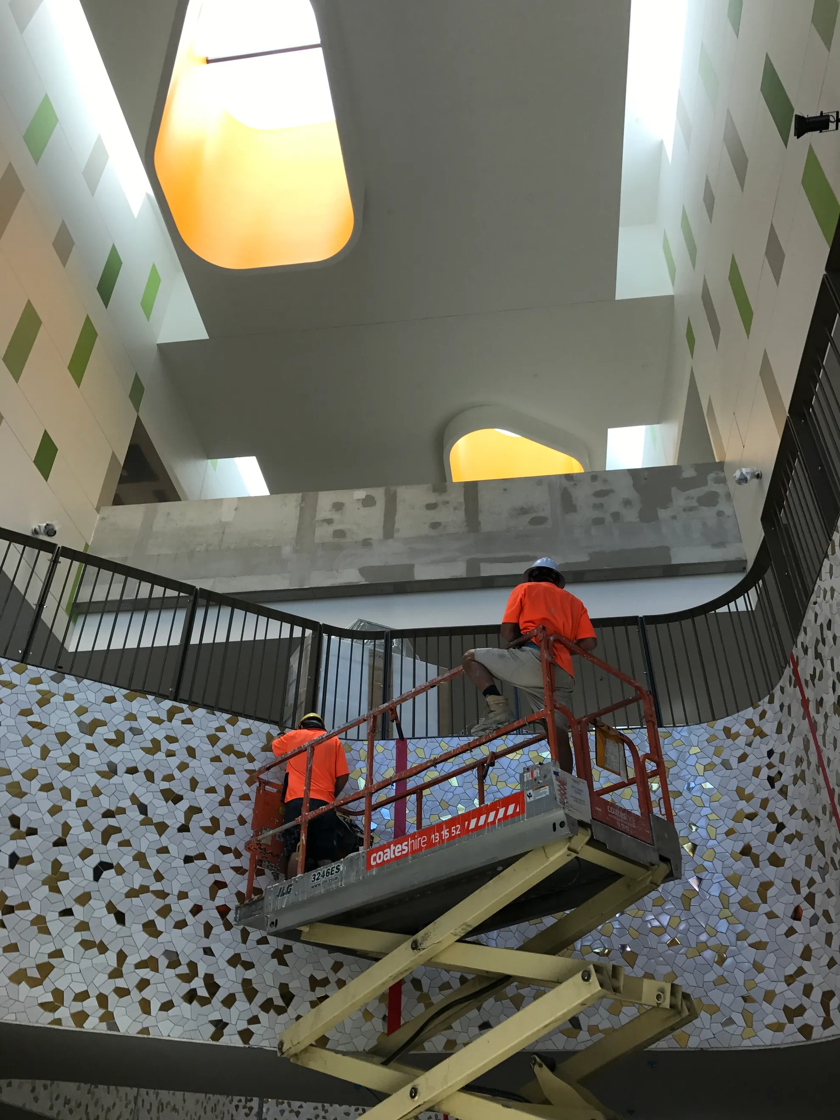
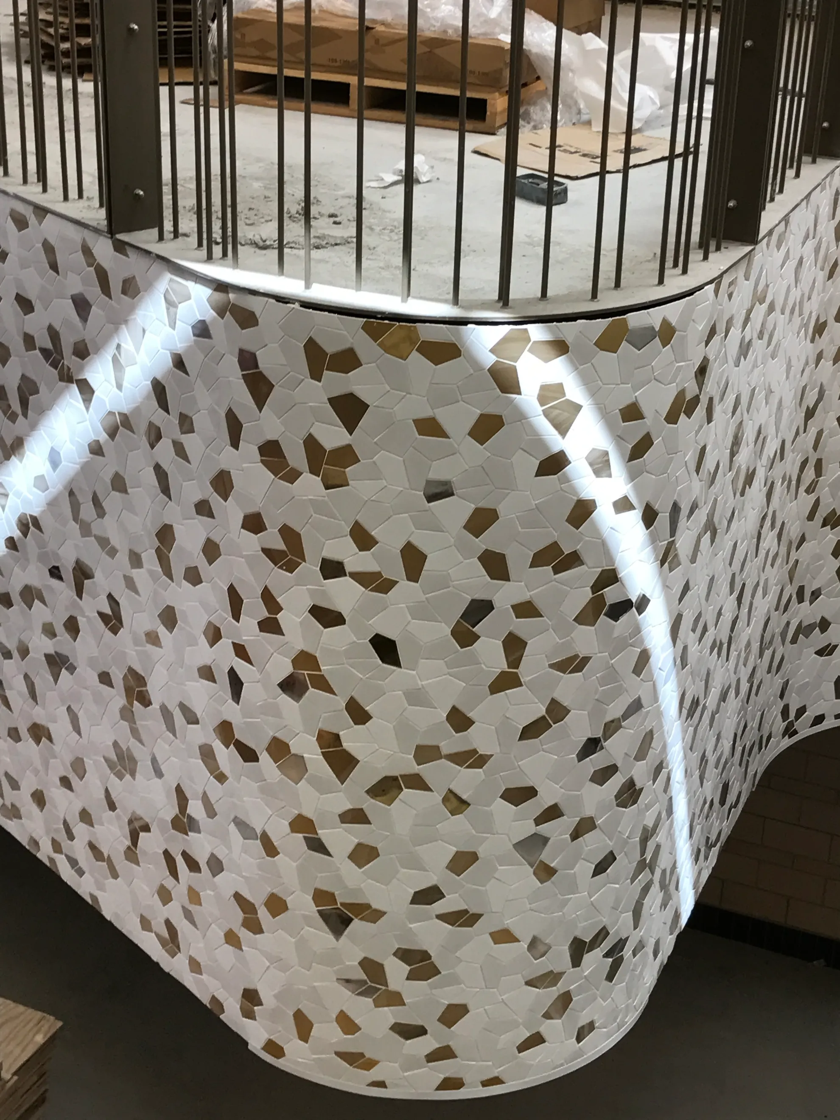
Credits
BVN
Consultants
Arup, Bitzios Consulting, Bligh Tanner, Stantec, McKenzie Group Consulting, MEL Consultants, Mike Driscoll and Associates, NDY, Stevenson & Associates, Aurecon, Rider Levett Bucknall
Consultants
Arup, Bitzios Consulting, Bligh Tanner, Stantec, McKenzie Group Consulting, MEL Consultants, Mike Driscoll and Associates, NDY, Stevenson & Associates, Aurecon, Rider Levett Bucknall
Photography
Christopher Frederick Jones
Cieran Murphy
Awards
The Australian Institute of Architects (RAIA) National Commendation for Interior Architecture (2018)
ASI QLD and NT Steel Excellence Awards - Buildings – Large Projects (Awarded to BVN in association with Bligh Tanner and Steel Fabricators Australia) (2018)
RAIA Qld Chapter Public Architecture Commendation (2018)
RAIA Qld Chapter Gold Coast Regional Commendation - Interior Architecture (2018)
RAIA Qld Chapter Gold Coast Regional Commendation - Public Architecture (2018)
Gold Coast Urban Design Award (2017)
RAIA Qld Chapter GHM Addison Award for Interior Architecture
RAIA Qld Chapter The COLOURBOND Award for Steel Architecture
