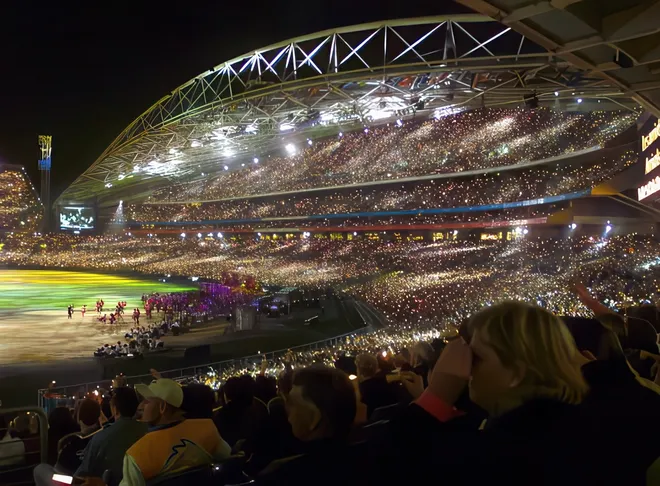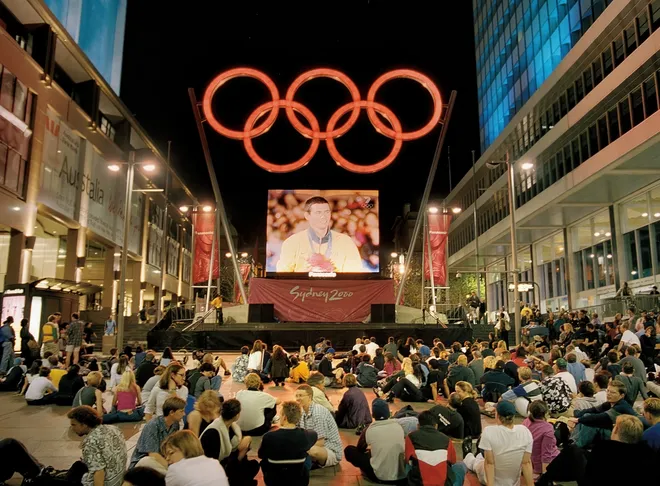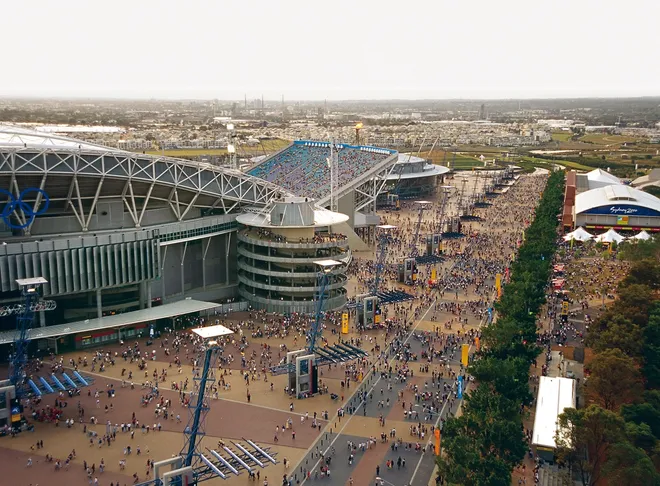Architecture, Urban Design
Intelligent in conception and efficient in construction, Sydney Olympic Park Tennis Centre delivered an exceptional spectator experience for the 2000 Games
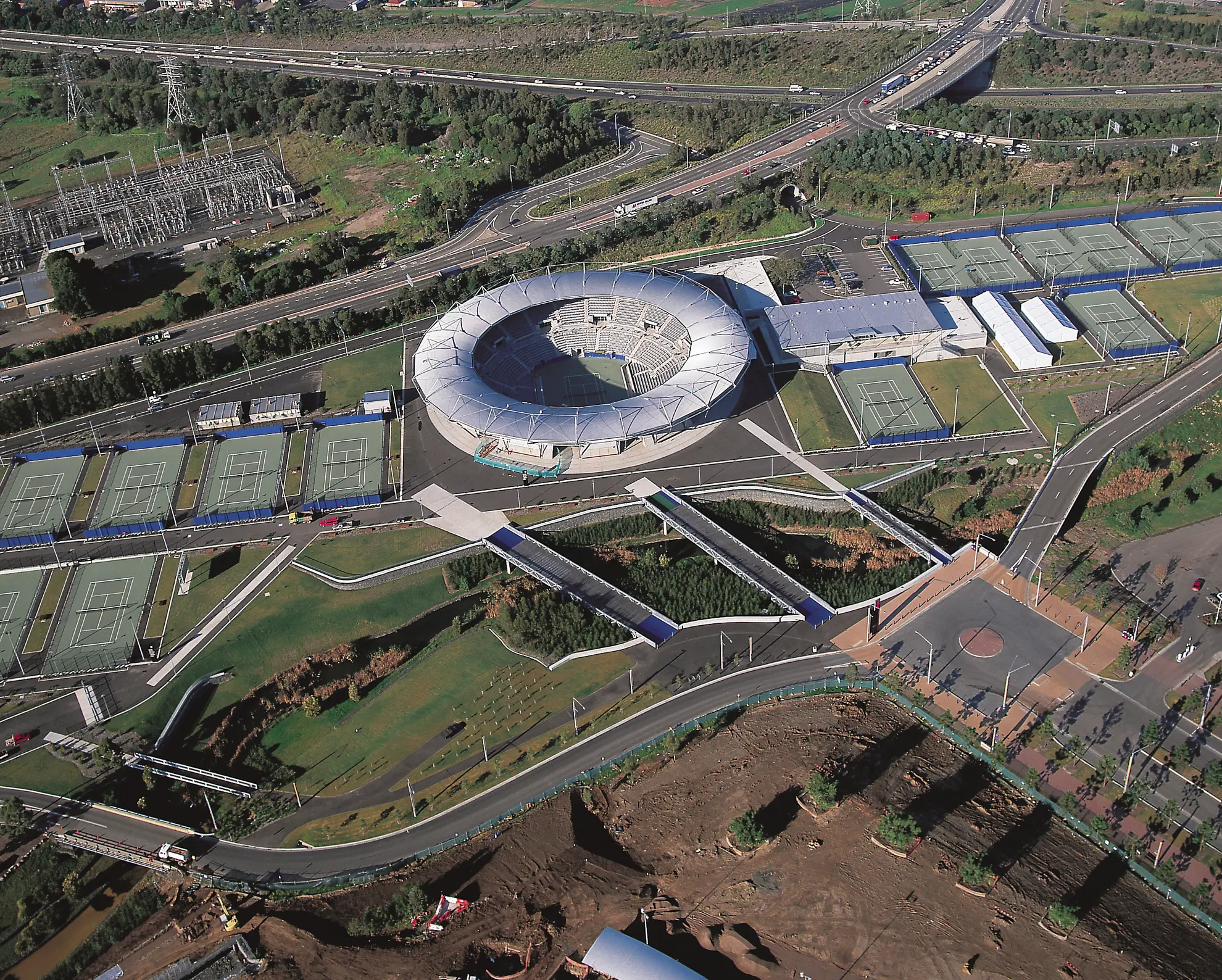
The NSW Tennis Centre was one of the nine new venues constructed at Sydney Olympic Park for the 2000 Olympic and Paralympic Games. A new 10,300-seat centre court with player’s facilities and 15 outdoor courts satisfied Olympic needs and provided a significant boost to NSW tennis post games.
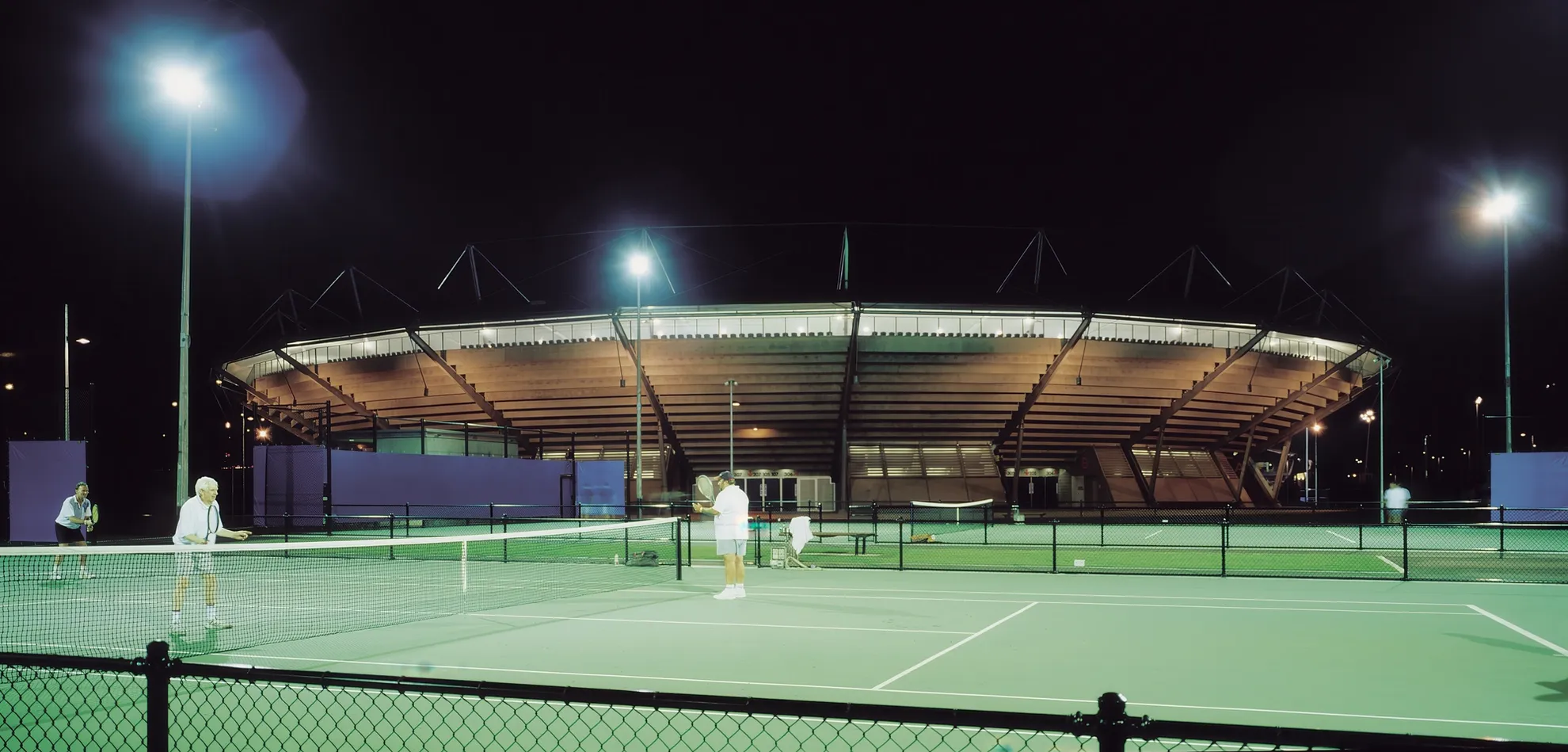
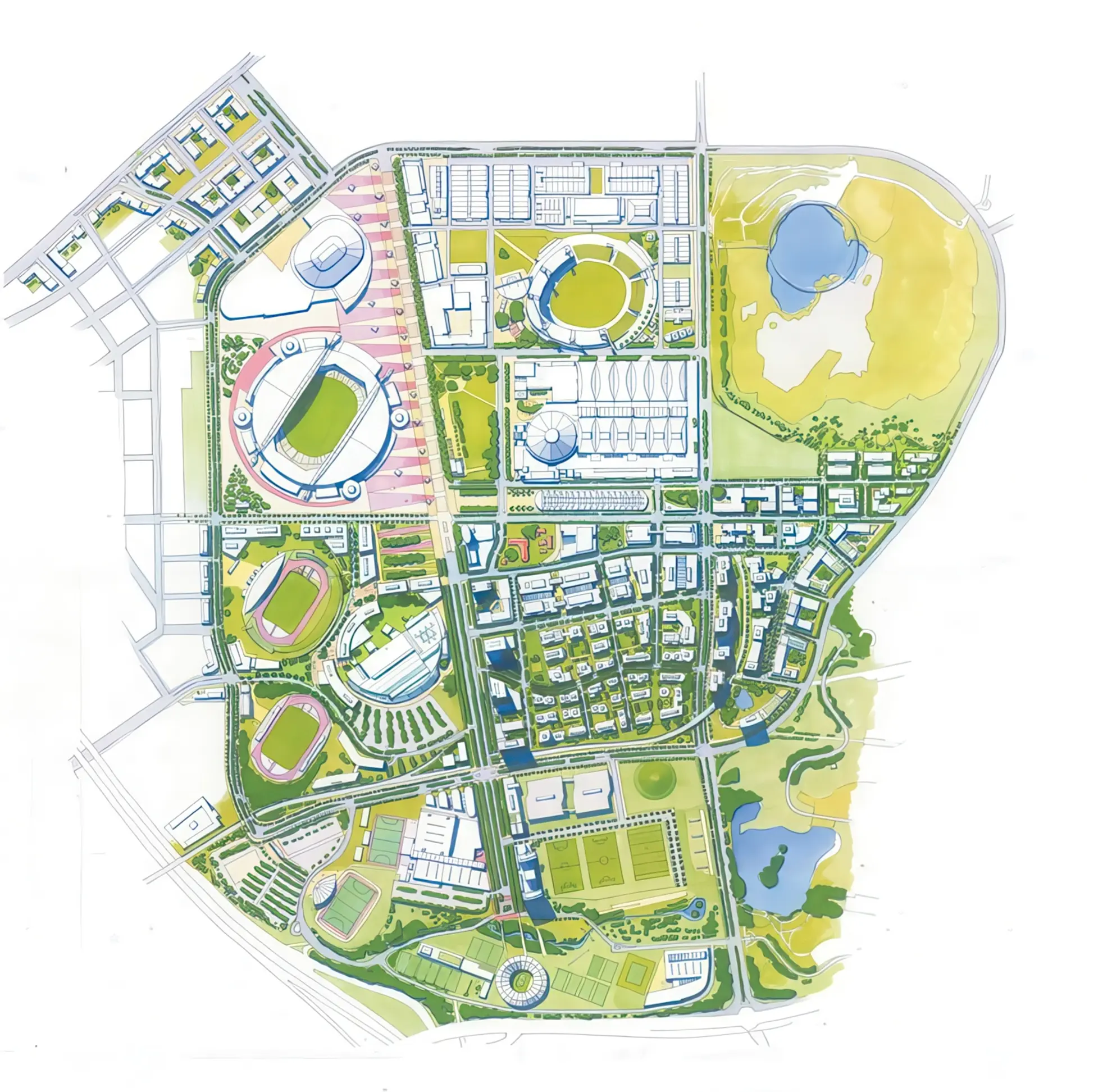
As the guiding hand behind the Sydney Olympic Park master plan it was particularly important to Lawrence Nield that the centre would elegantly terminate Olympic Boulevard at its southern extremity. So when Lawrence Nield and Partners (before its merger with Bligh Voller to form Bligh Voller Nield) was appointed to design the building, this imperative could be realised.
The circular shape was adopted which provided the boulevard with a satisfying geometric closure and reconciled its orientation with the north-south centre court. The final approach to the building is across three narrow bridges, changing the arrival focus to the natural environment of Boundary Creek whose sinuous path forms the northern edge of the site.
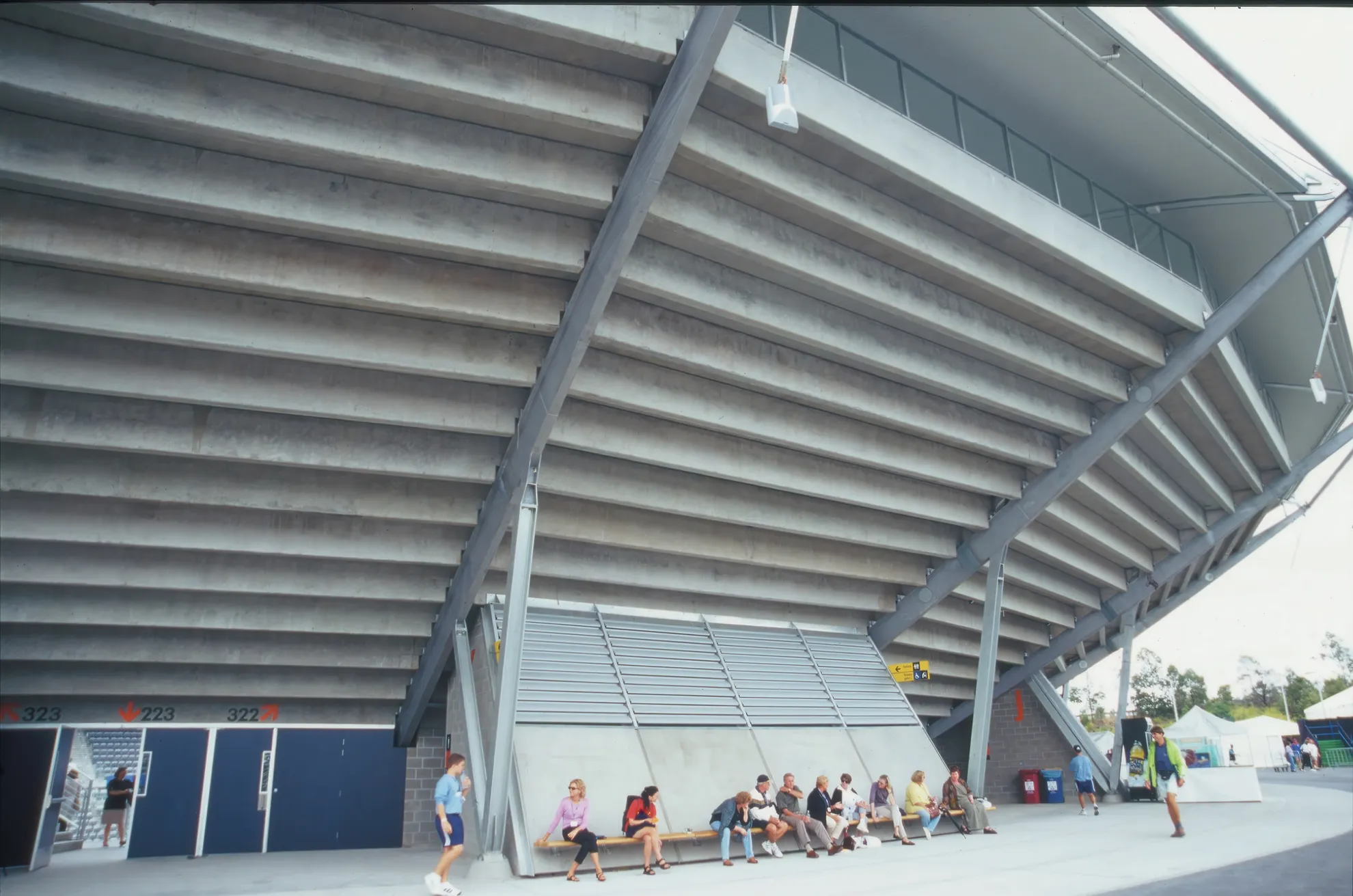
After entering the forecourt, the view of the building opens up, revealing that the “circle” is comprised of 24 segments. The unadorned structural design is clear – cantilevered steel tier beams 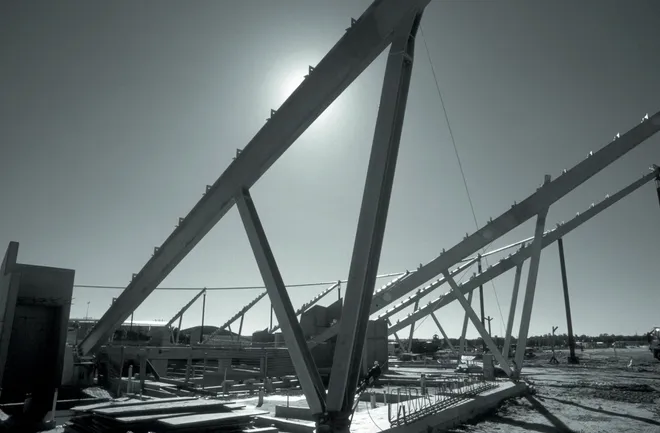
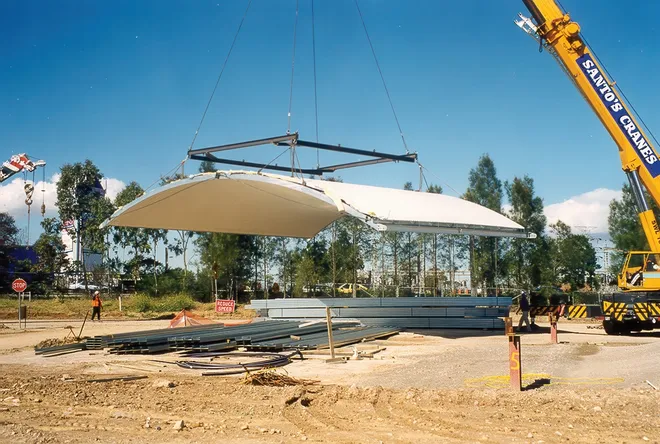
Sports design partners BDP had demonstrated the effectiveness of the circular form with Wimbledon’s Number 1 Court which provides seating locations to suit all preferences and an intimate match experience. With a pitch of almost 30 degrees, sightlines are excellent and back row spectators are only 45 metres from the action.
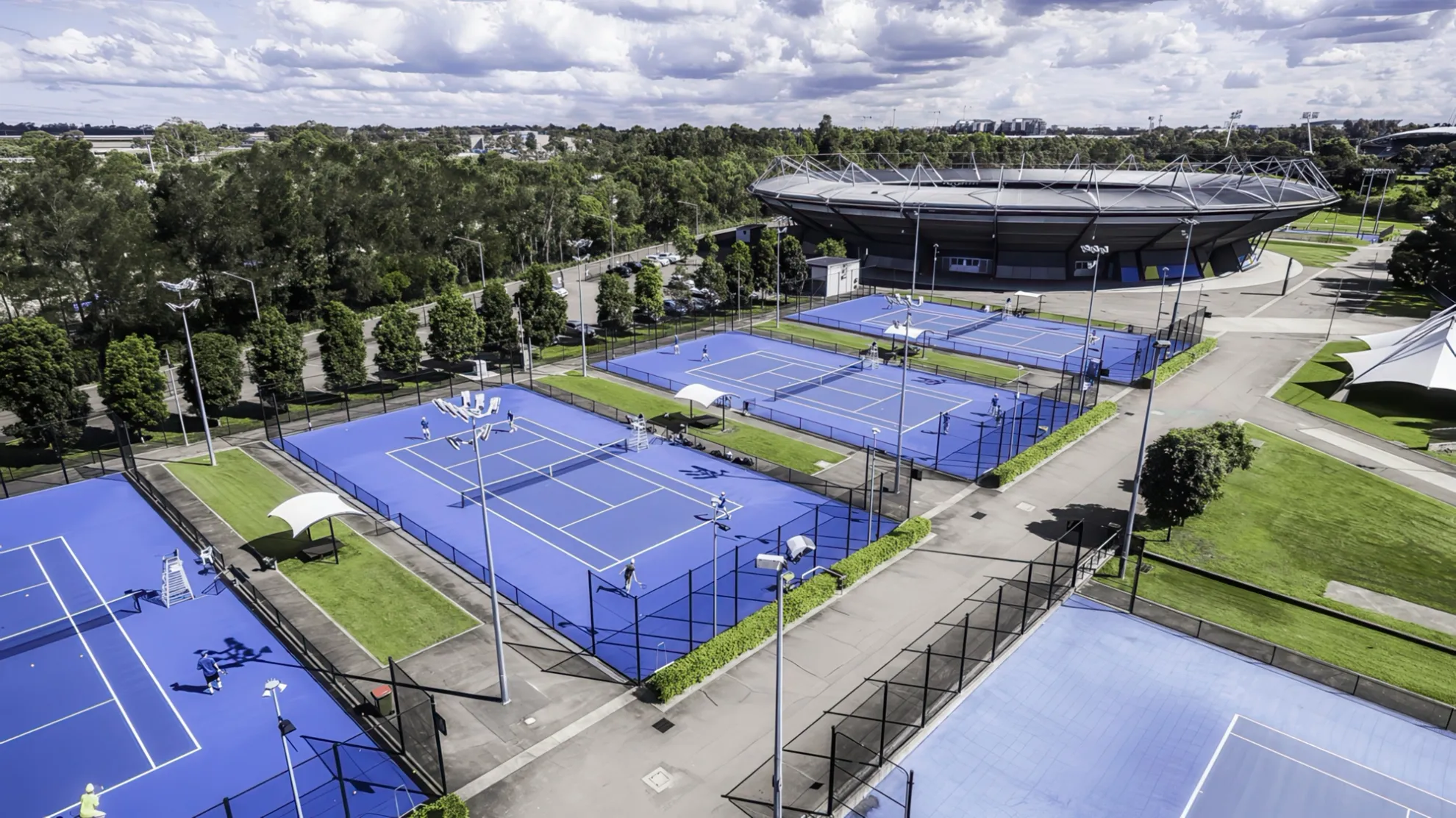
A significant and intelligent solution that resolves urban issues as well as planning, constructional and environmental concerns in a simple and direct manner
NSW Sulman Award Jury Citation
Despite the dramatic presence of the seating bowl, entry reveals that the main concourse is at ground level with the playing surface and lower bowl recessed by 15 metres. Multiple mid-level entries around the circular plan minimise congestion, circulation time to seats and disruption from movements during the changeovers in play. The designers capitalised on the sunken bowl to provide an innovative ventilation system where cool subterranean air is drawn into the stadium from below-grade tunnels to cool the interior.
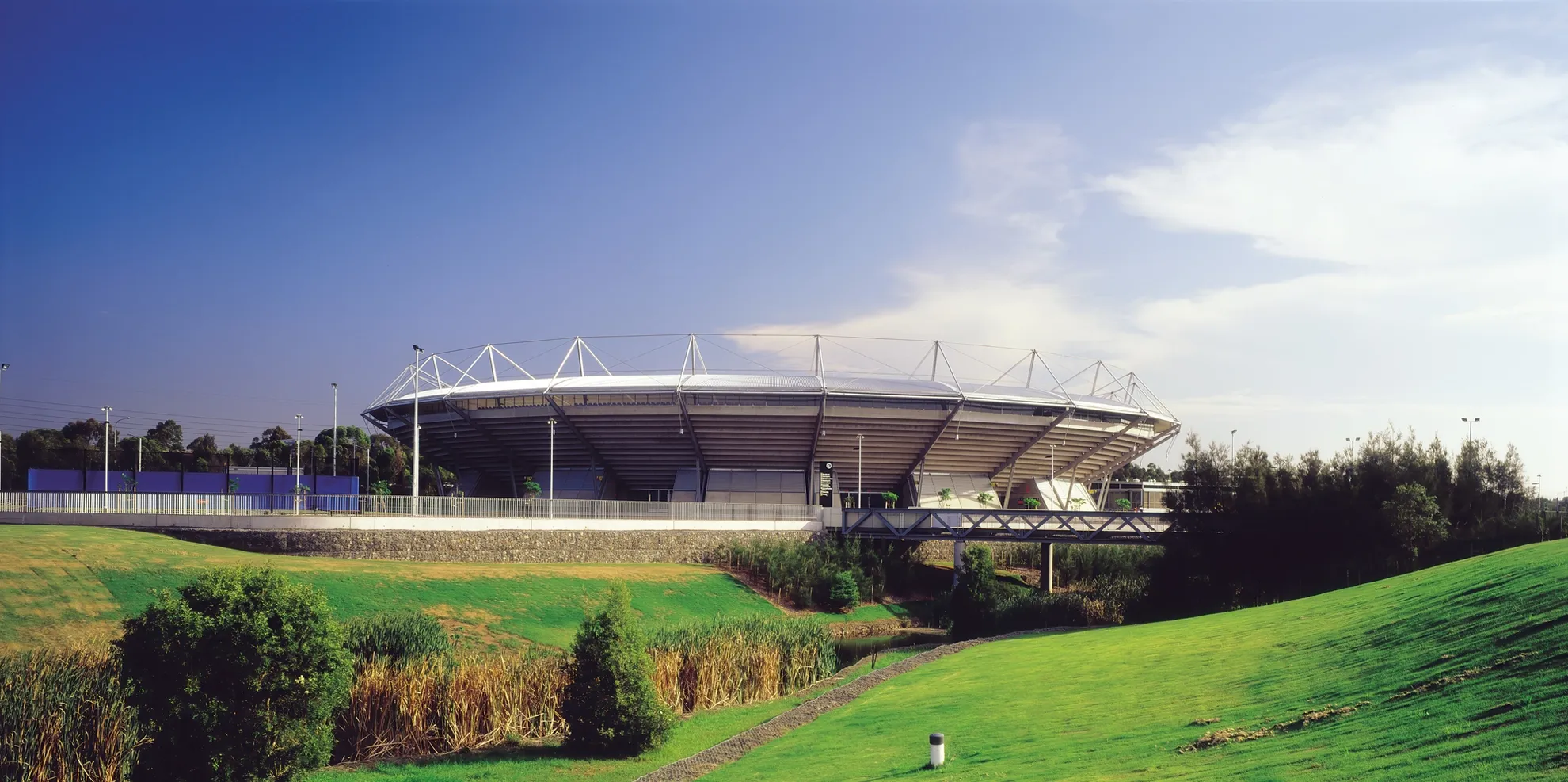
The design facilitated savings in cost and time with excavation and lower bowl construction proceeding in parallel with off-site prefabrication of steelwork and seating tiers, enabling completion in 13 months.
To maintain the pure inverted cone form of the stadium, the player’s facilities building sits to one side, a long low form stepping down the site, using the same simple steel and concrete language of the main building and the same emphasis on functionality and simplicity.
In a surprising demonstration of adaptability, the building proved capable of accommodating two significant modifications (designed by Cox) in 2019 — replacement of the original partial roof with a full tensile all-weather canopy and addition of a sports floor allowing it to boost utilisation hosting netball and other events.
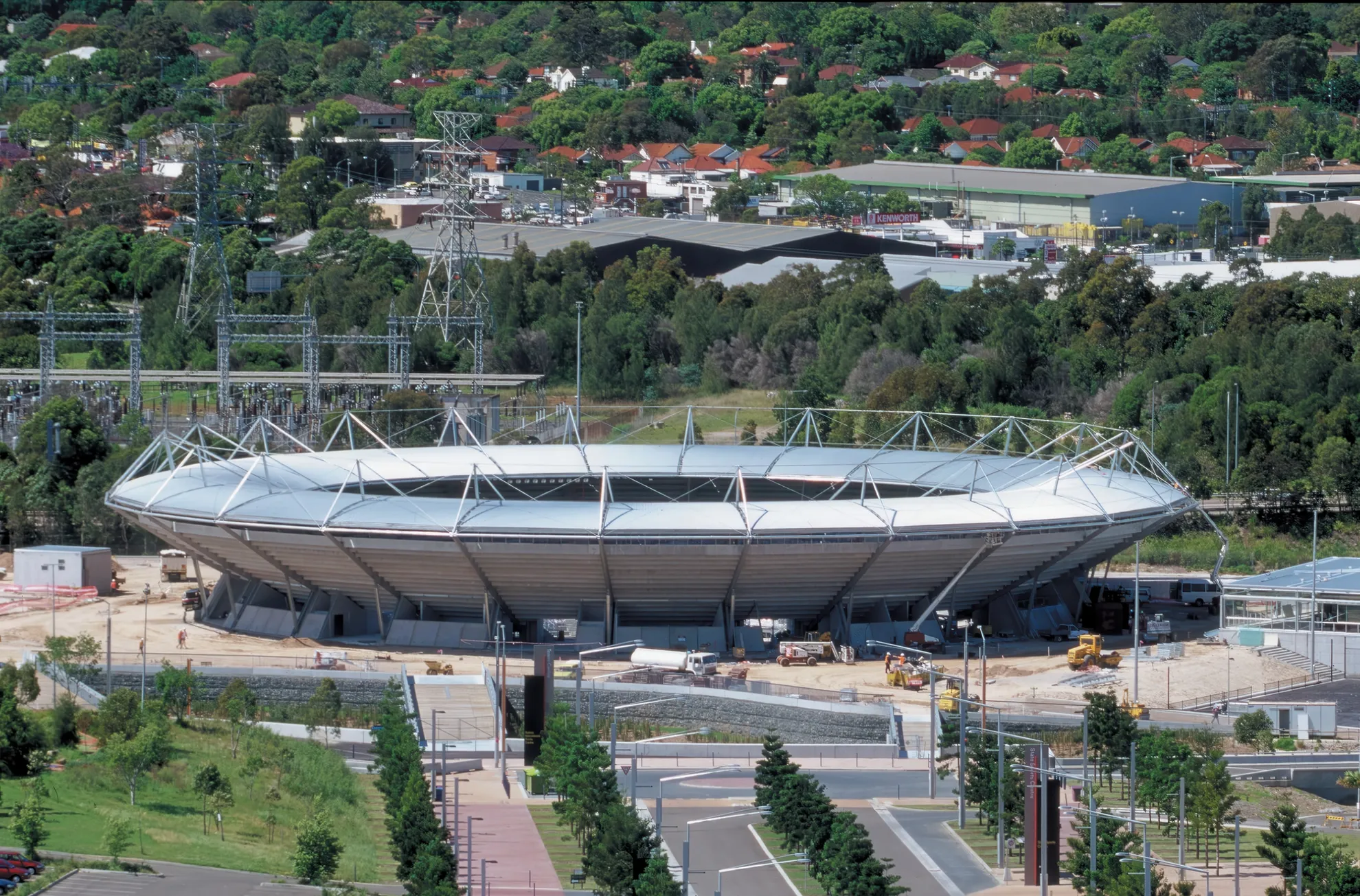
The building has proven the value of simplicity and rationality through its contribution to urban design, its adherence to the time and cost targets of Sydney 2000, hosting of a dramatic Olympic experience and earning multiple architectural awards. Many will remember the domination of the Williams sisters and watching the Woodies battle for silver in the men’s doubles final. In the subsequent two decades, it has continued to satisfy the demands of club and elite sport and accommodate changes that will guarantee its ongoing viability.
