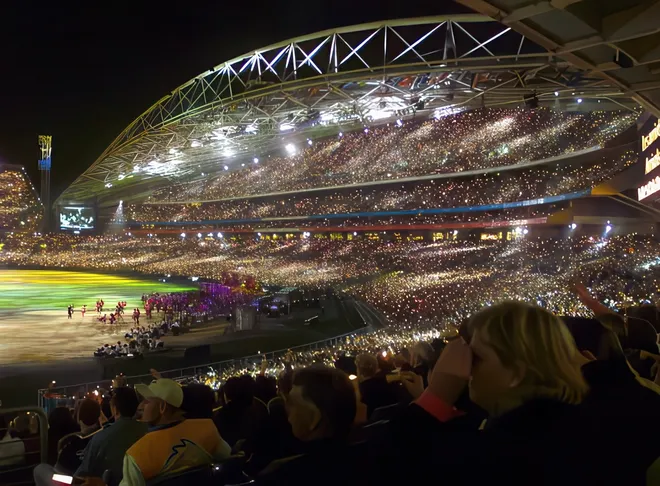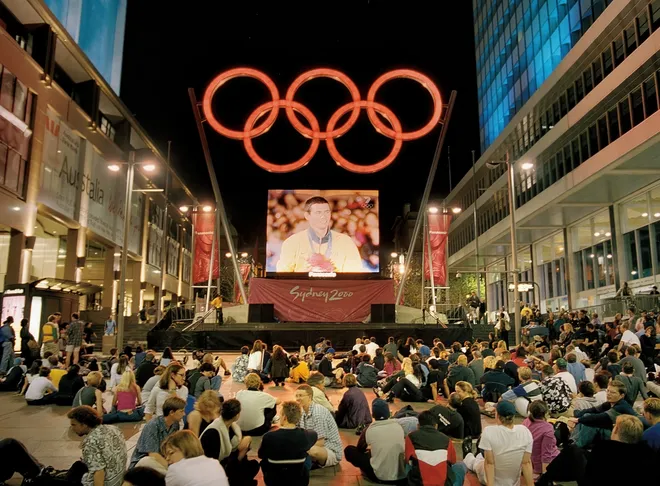Architecture, Urban Design
Overlay plays a crucial role in staging an Olympic Games
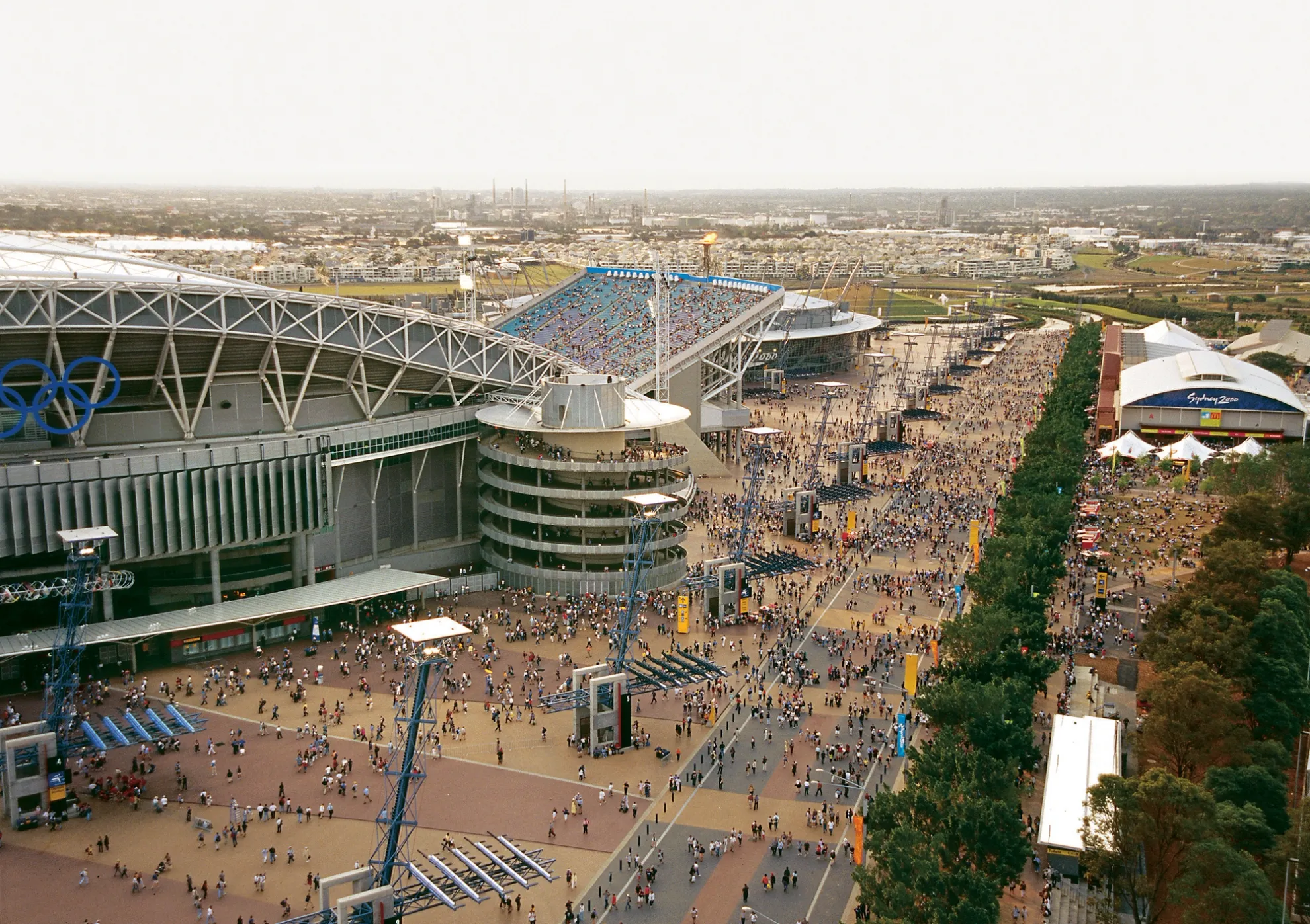
Few people would be aware of the amount of planning that is involved in preparing the ‘overlay’ or operational plan for an Olympic Games. Overlay is concerned with overlaying the requirements of a specific Olympic sport or event onto a building or space as a temporary measure. When everything goes seamlessly, the overlay goes unnoticed.
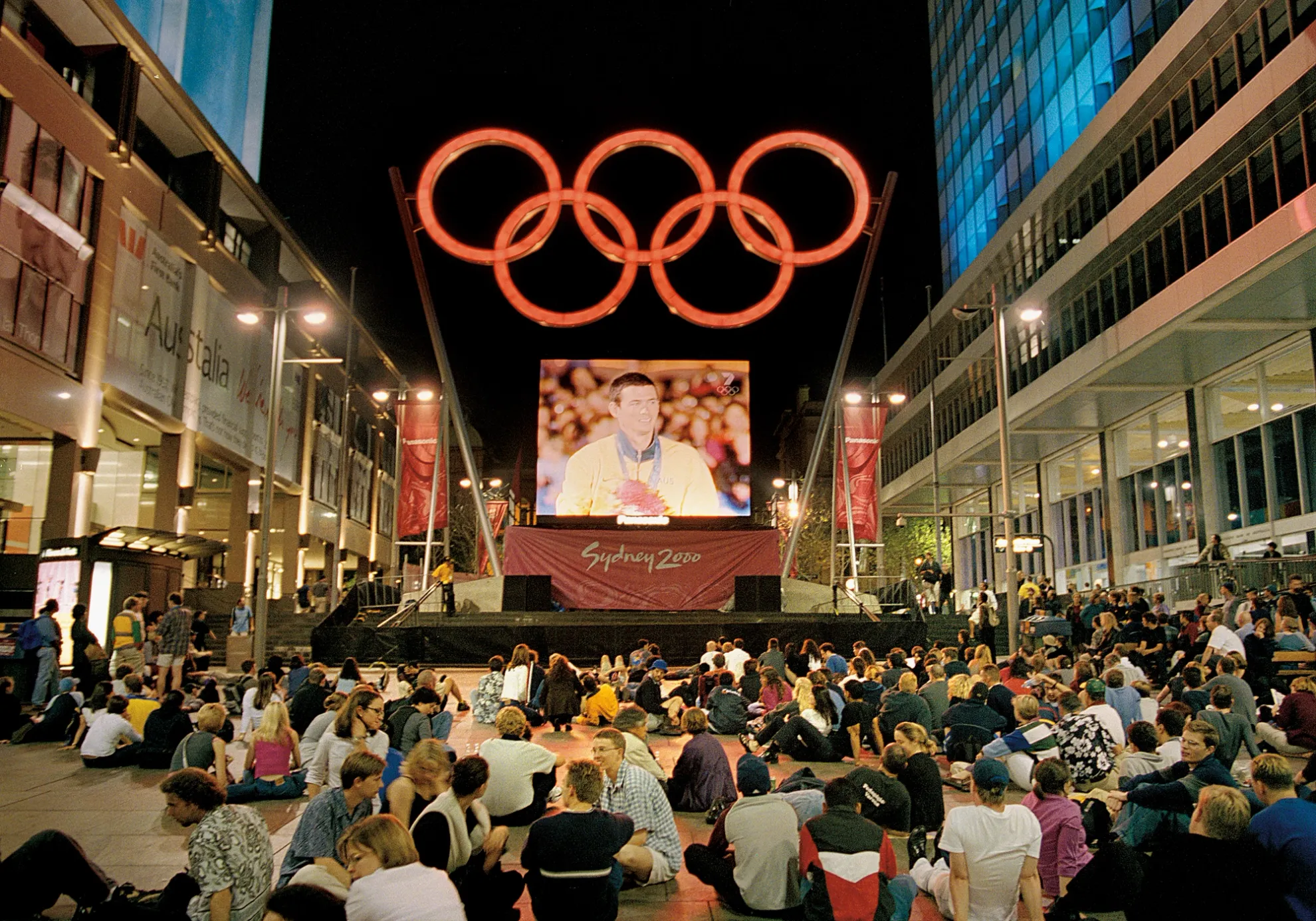
As the author of the Homebush Bay master plan and designer of the Olympic Stadium (in a joint venture with the Lobb Partnership), BVN was well-placed to advise the Olympic Coordination Authority (OCA) on overlay planning for Sydney 2000. For Sydney Olympic Park, crowd flow was a particular challenge with up to 500,000 people visiting the park each day to attend one of the 12 competition venues, some running up to three sessions per day involving a complete change of spectators. Darling Harbour in Sydney City, which hosted six sports in four venues, faced similar challenges.
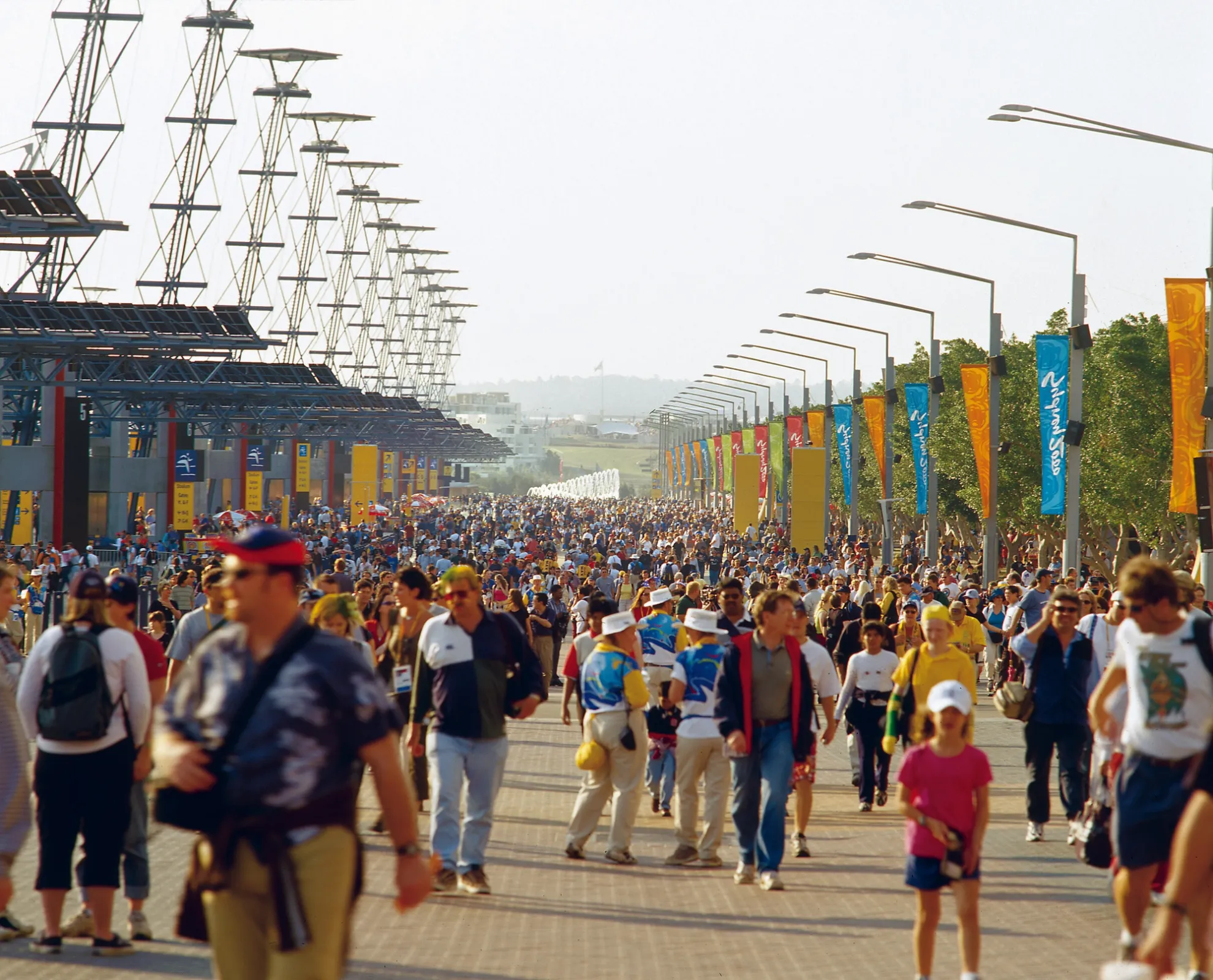
Scenario planning plays a part, in the hope that there is a measured response to every eventuality and all events run smoothly. There is intent behind every decision such as the incidental entertainment that people may remember from the Games — provided by the overlay planners to help spectators with the boredom of queueing and to keep their mood buoyant.
Overlay plays a significant role in the management of the Games budget. For the Sydney 2000 Olympics, approximately 10% of the cost was spent on overlay and for this it delivered almost one third of the seating. This ranged from 100% temporary seats for some venues to ancillary seating at most permanent venues. As the allocation to overlay can be a highly cost-effective and an important aspect of Games planning, it also plays a part in decisions regarding the legacy that the Games will leave to the city.

Following its early planning work, BVN was commissioned by the OCA to complete the detailed overlay for Sydney Olympic Park public areas, Stadium Australia, Baseball, the Sydney Superdome and the Sydney Showground Pavilions. Whether permanent or temporary, millions were spent to meet the unique requirements of the Games. Temporary works were selected on a cost-benefit approach and provided either by hiring, simplified conventional construction or innovative lease-back arrangements.
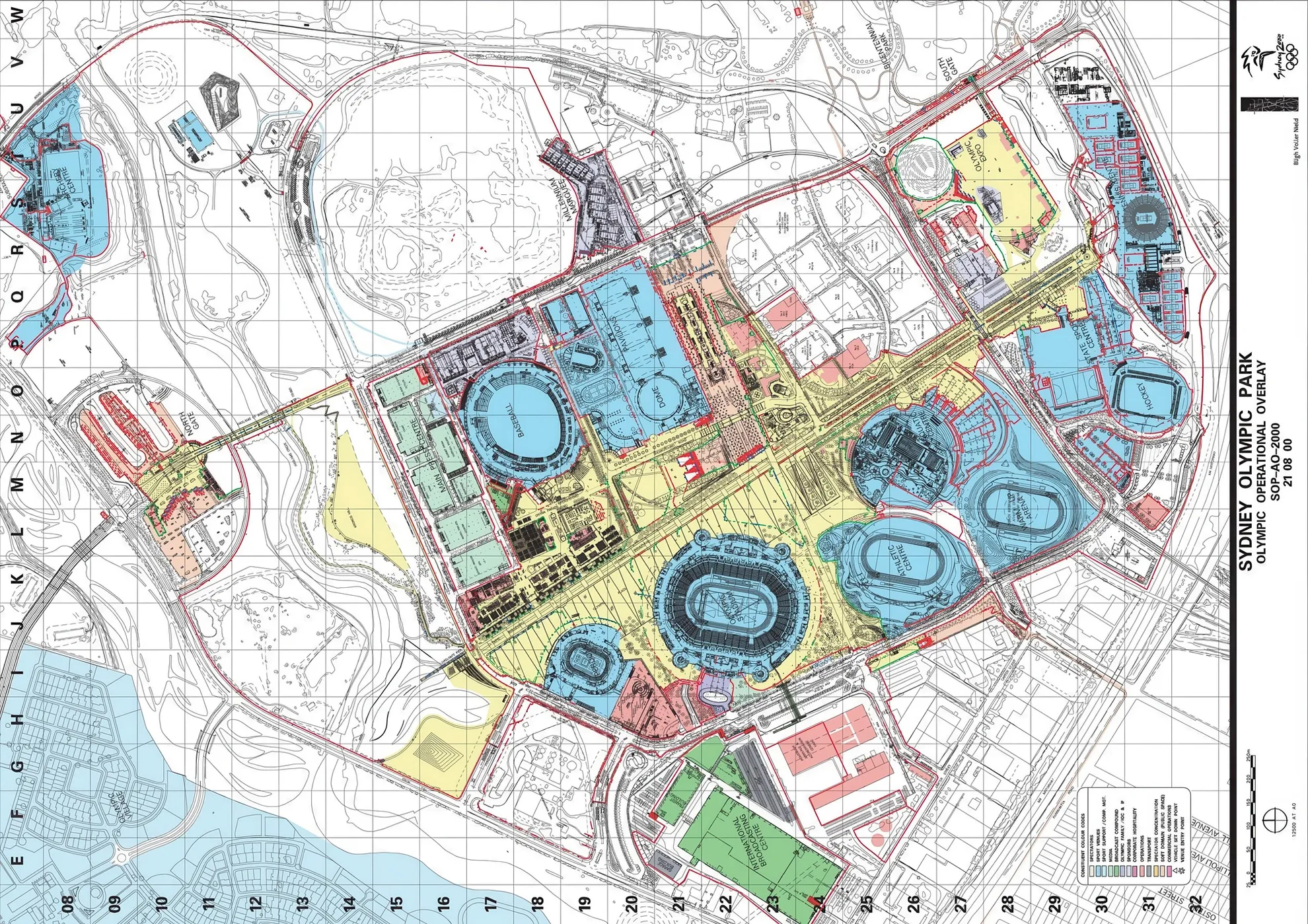
Following its early planning work, BVN was commissioned by the OCA to complete the detailed overlay for Sydney Olympic Park public areas, Stadium Australia, Baseball, the Sydney Superdome and the Sydney Showground Pavilions.
Inside the venues, each sport had its particular needs well beyond the field of play and its sports equipment. No event proceeds without precise judging facilities and associated scoring technology. Broadcast camera positions, lighting and commentary positions are essential to the television experience. Behind the scenes, there are warm-up courts, drug testing facilities, change rooms and athlete relaxation areas.
All these facilities eventually make their way to detailed drawings that are used to prepare each venue for Olympic competition. The stakes are high for an event of this scale, meeting the uncompromising high standards set for elite sports competition, immaculate presentation for television and a holistic entertainment experience for the spectators.
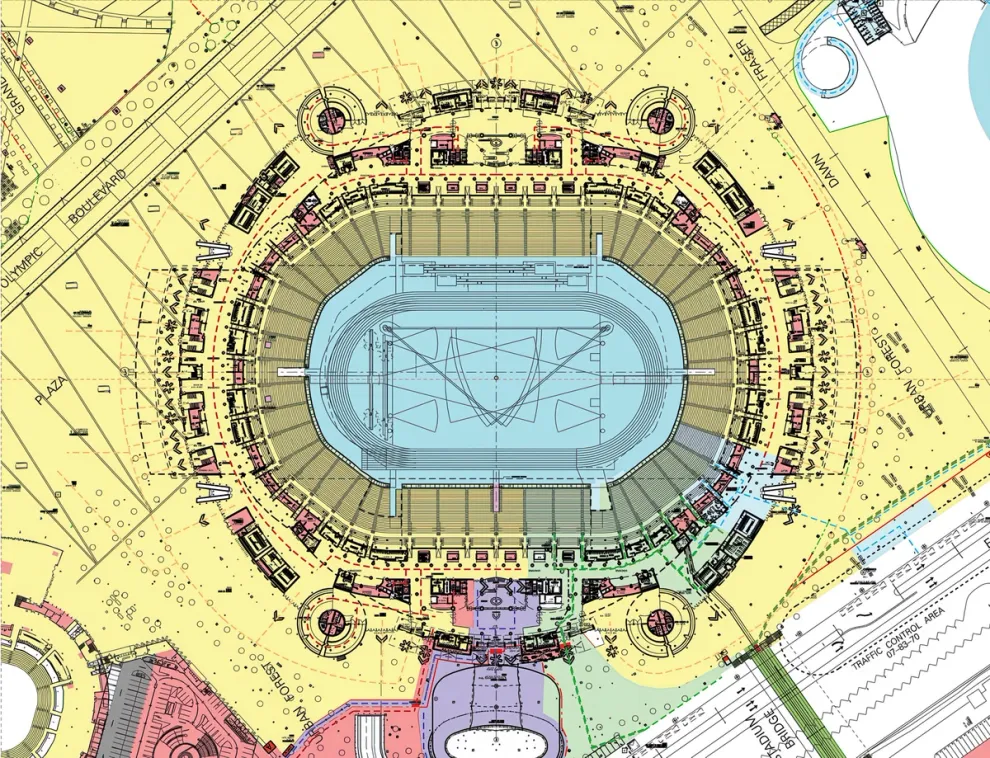
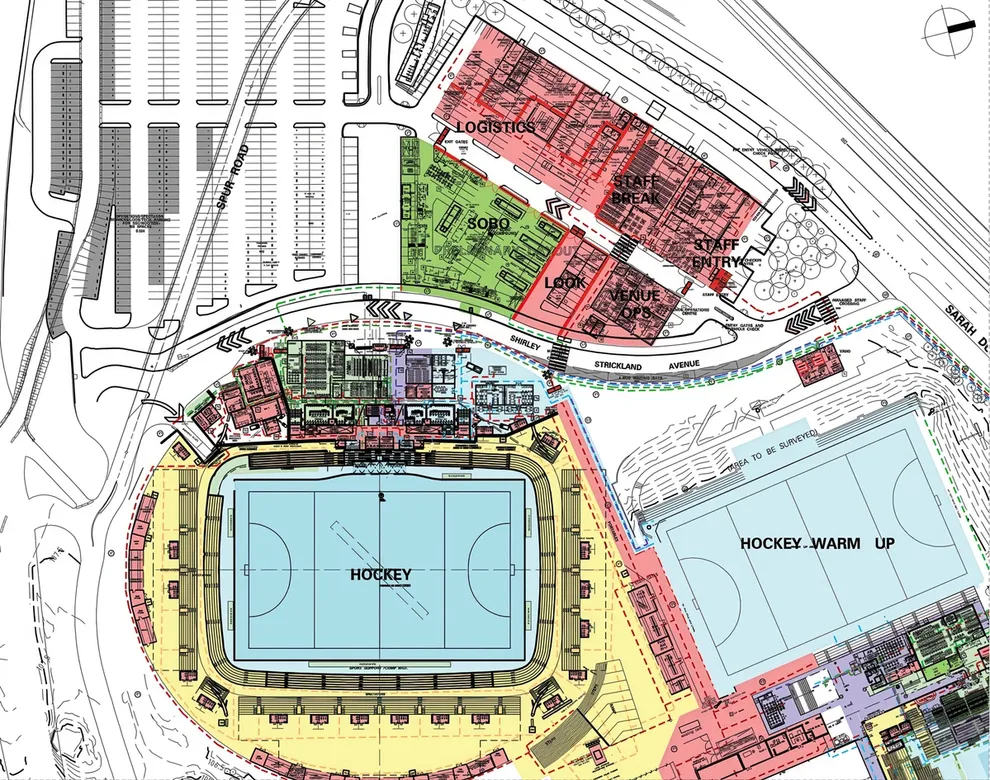
The Olympics are often described as the biggest peacetime event in the world. They present huge organisational and logistical challenges, many of which are addressed through the process of operational masterplanning and resolved in the overlay.
