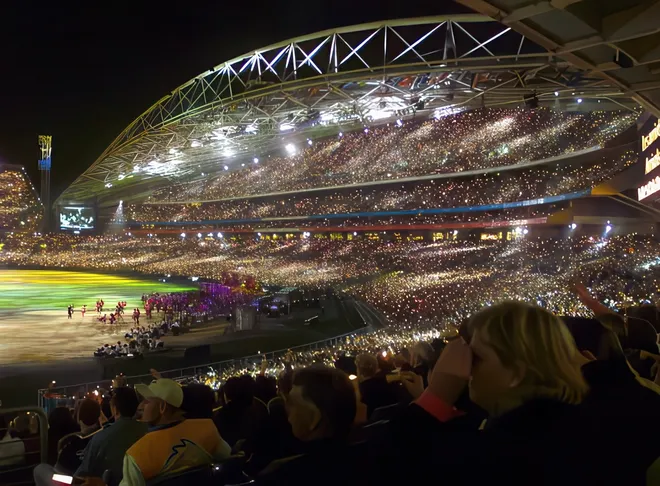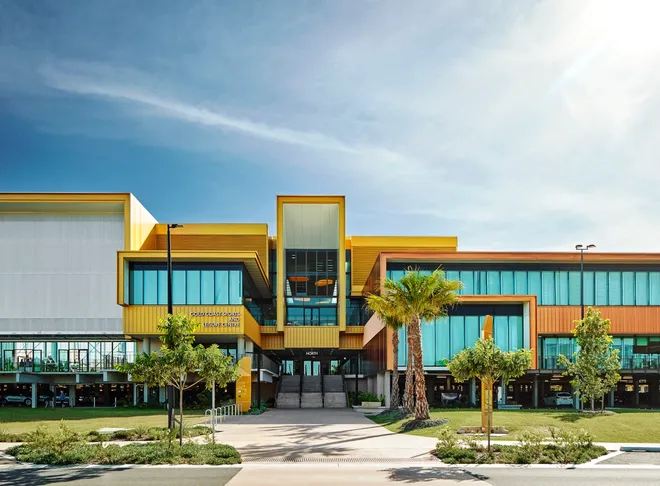Architecture
With rigorous urban intervention Cook and Phillip Park delivered a new civic square and joyful pool and recreational facilities for Sydney.
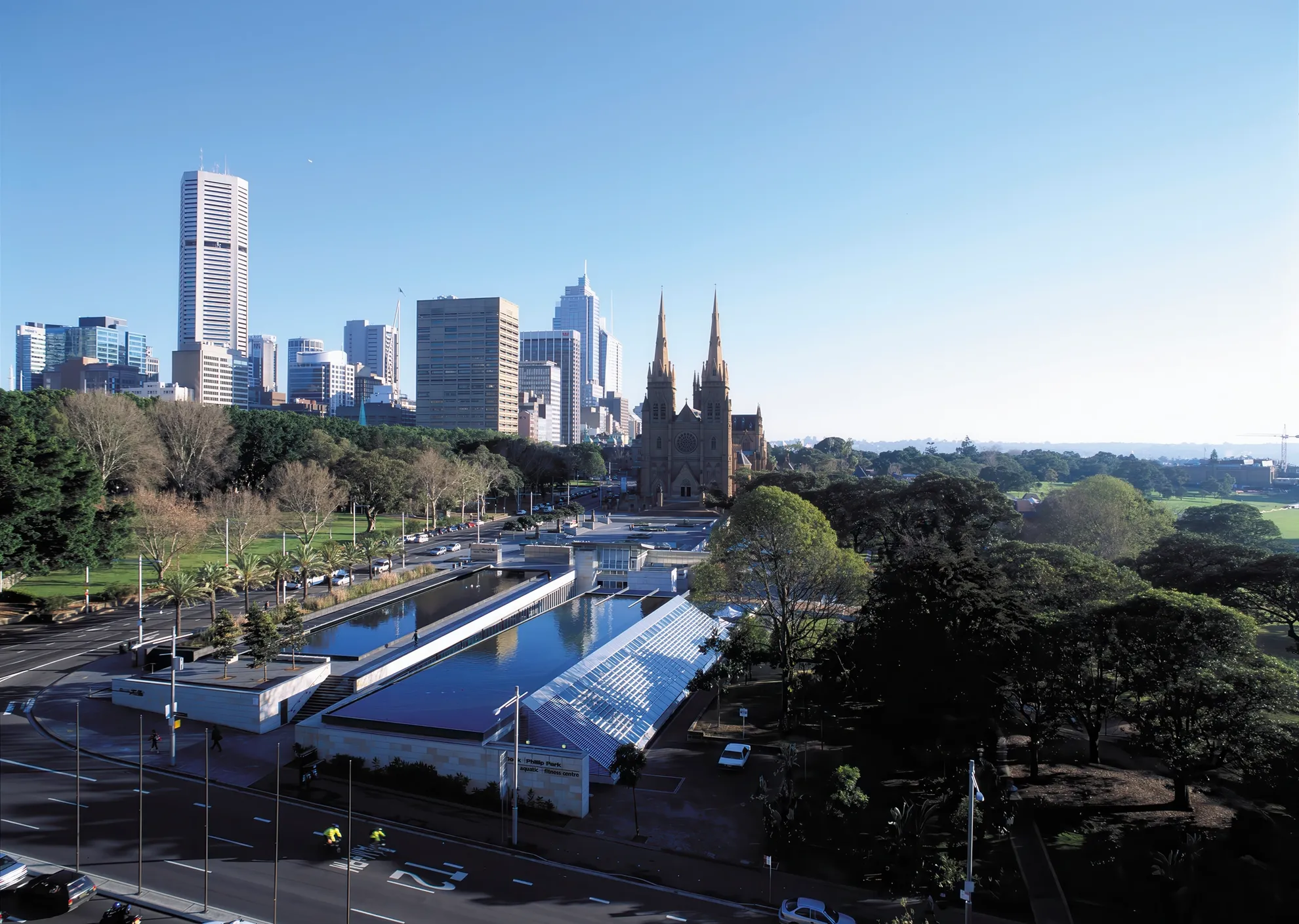
As cities grow and densify, recreational spaces become more precious. For people living in multi-storey inner-city apartments, public green space can be their only ‘back yard’ and nearby opportunities for different types of exercise and recreation can be in short supply. Inner city Sydney is fortunate to have a large network of parks stretching from Hyde Park in the south through the Domain and Botanical Gardens to the harbour, Opera House and Mrs Macquarie’s Chair in the north.
Until 1999, St Mary’s Cathedral and The Australian Museum had faced each other across a disjointed triangle of land crisscrossed by two streets. From the traditional lands of the Gadigal, the site’s first use by Europeans was as a convict garden in 1819. Boomerang Street was established in 1855 along the line of an Aboriginal walking track, followed in 1880 by a private bowling club and further subdivision by the Haig Avenue tram line in 1912. The spaces in between were designated as two separate parks - Cook and Phillip.
In the leadup to the Sydney 2000 Olympics, the City of Sydney saw the need to improve the amenity and order of the space, so it held a design competition in 1996 for the closure of the cross streets and creation of a new public plaza and aquatic centre — an integrated “Cook and Phillip Park”.

The winning scheme by BVN with Spackman & Mossop landscape architects used the fall of the land from its high point along Hyde Park to its advantage, recessing the Aquatic and Fitness Centre into the steeply sloping site and creating an expansive plaza above that preserves the visual and physical connection between the cathedral and the museum. The plaza has two different characters, tilting upwards from a formal Cathedral forecourt to twin reflection pools opposite the museum. The whole composition provides an edge to Hyde Park that strengthens and delineates the eastern extent of the central city grid.
Though partly underground, the pool halls are filled with daylight through several skylights and glass roofs that allow College Street pedestrians to see the facility in action below them. Openable glass louvres provide natural ventilation and maximise outlook to the park. The finely tuned structure of tapering beams, columns and angled struts gives the space a dynamic character, further enhanced by the colour and energy of Philippa Playford's giant monster in the Leisure Pool and Wendy Sharpe's eight murals celebrating the life of Annette Kellerman.
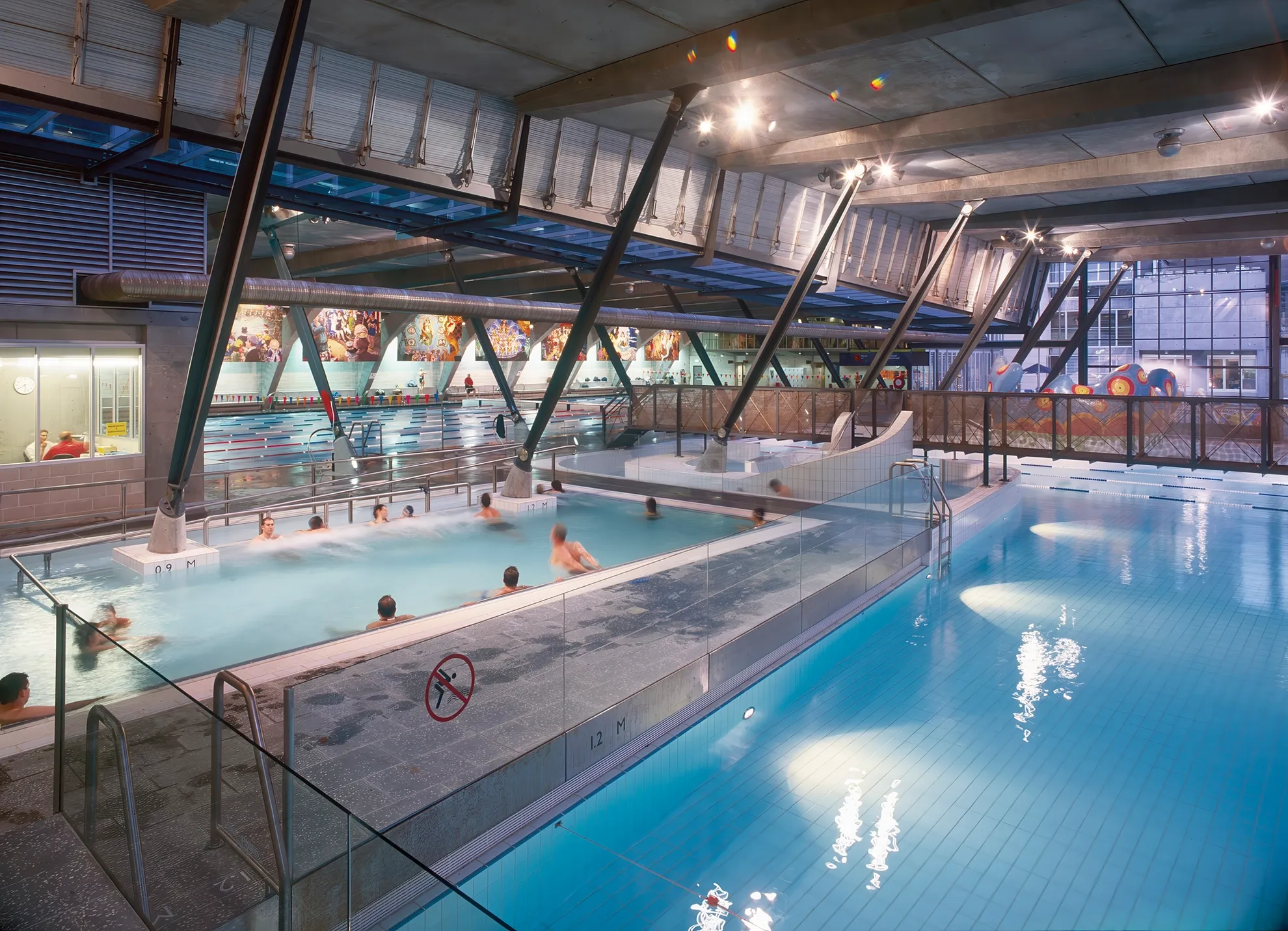
The space successfully serves many users, from school children and churchgoers to office workers and joggers. Paths through the garden offer long walks or short cuts and the extensive use of water features helps moderate street noise and hints at the pools located under the paved plaza.
Jury citation, 2001 RAIA NSW Civic Design Award
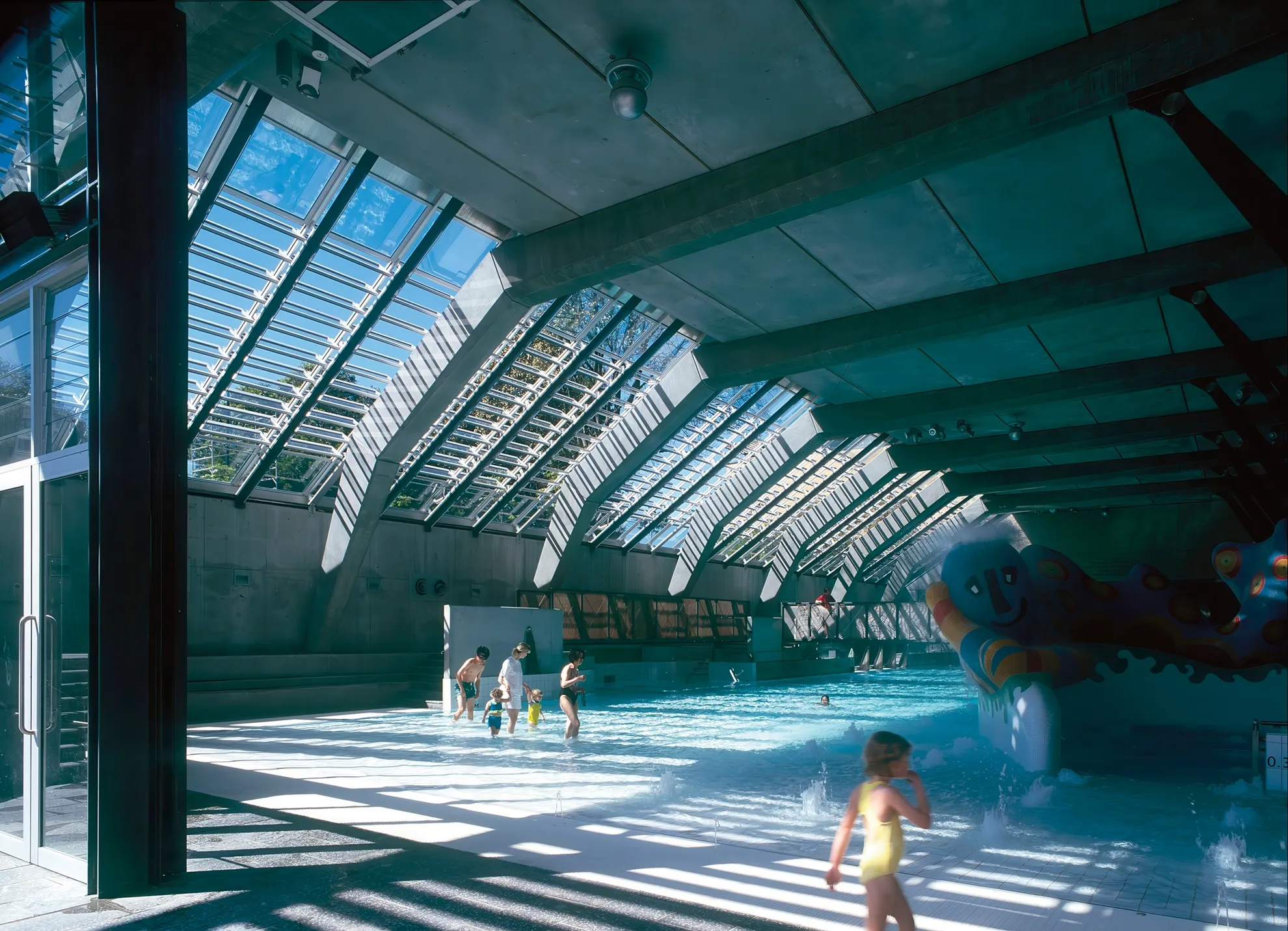
The park is characterised by a sequence of simple, uncluttered terraces that gently manage the transition down from College Street into Woolloomooloo. These have slightly different characters awarded by their materials, shapes, artworks and landscaping, inviting choices from quiet contemplation to active recreation. The 'boomerang' walk that crosses the park provides a historical connection to the early walking track, retaining its alignment and grand street trees.
BVN balanced the seemingly incompatible elements of a cathedral square and an underground swimming and recreation facility by awarding primacy to the urban design and conceiving the building as part of the landscape. From this site-specific design response, Cook and Phillip Park has provided Sydney with a unique and surprising urban amenity.
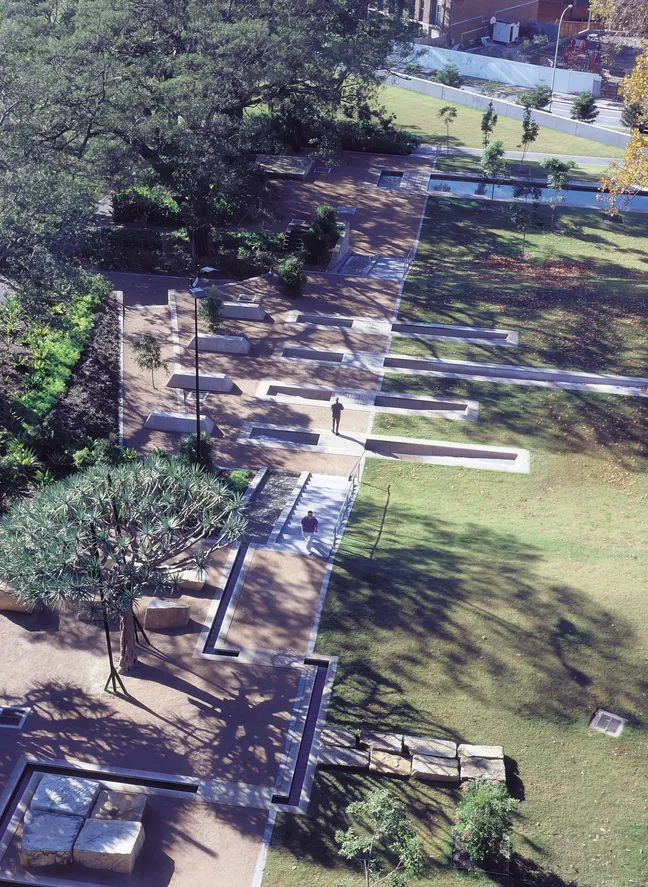
The Process
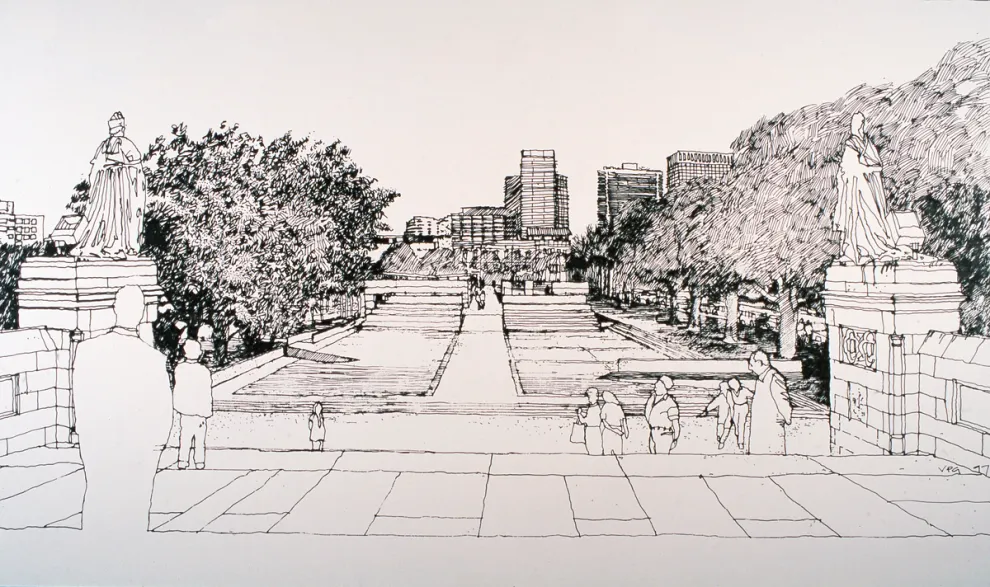
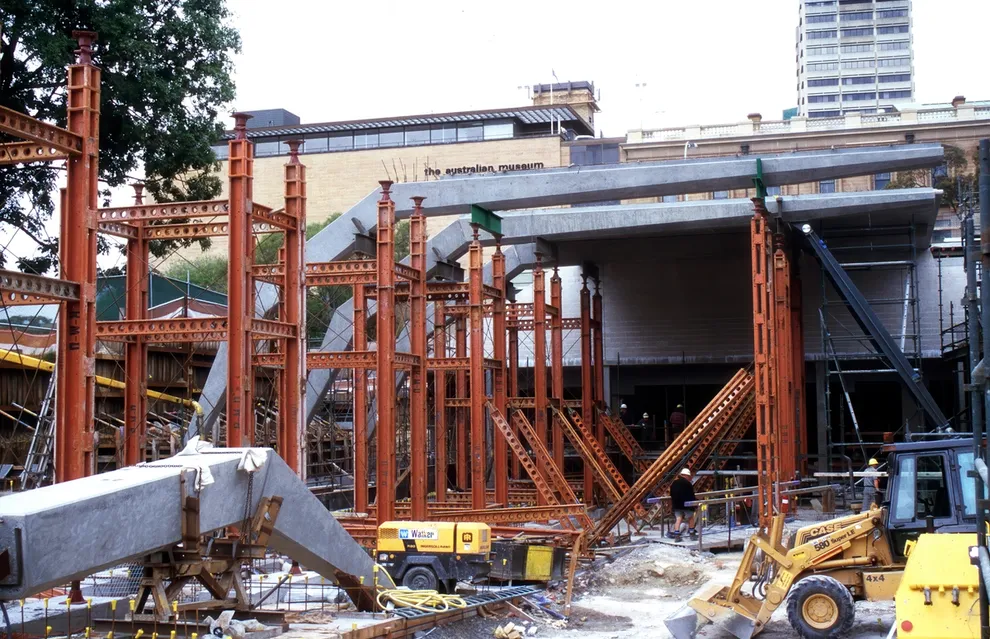
Install of concrete rib beams
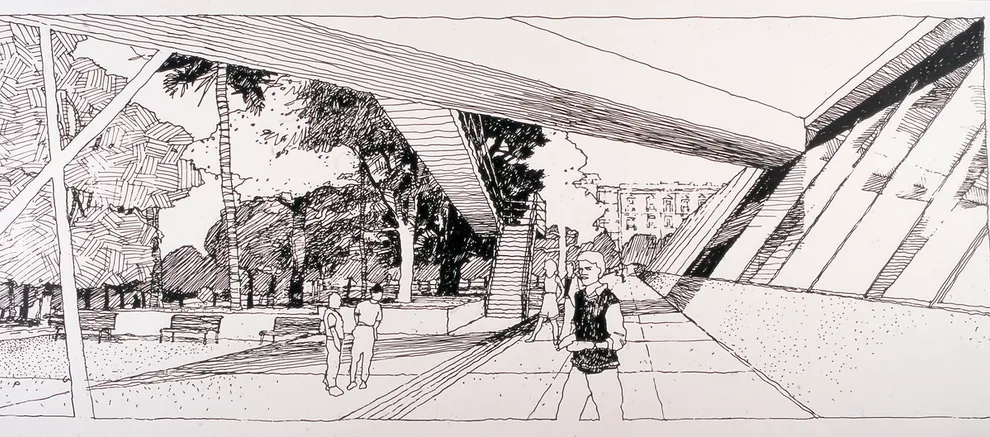
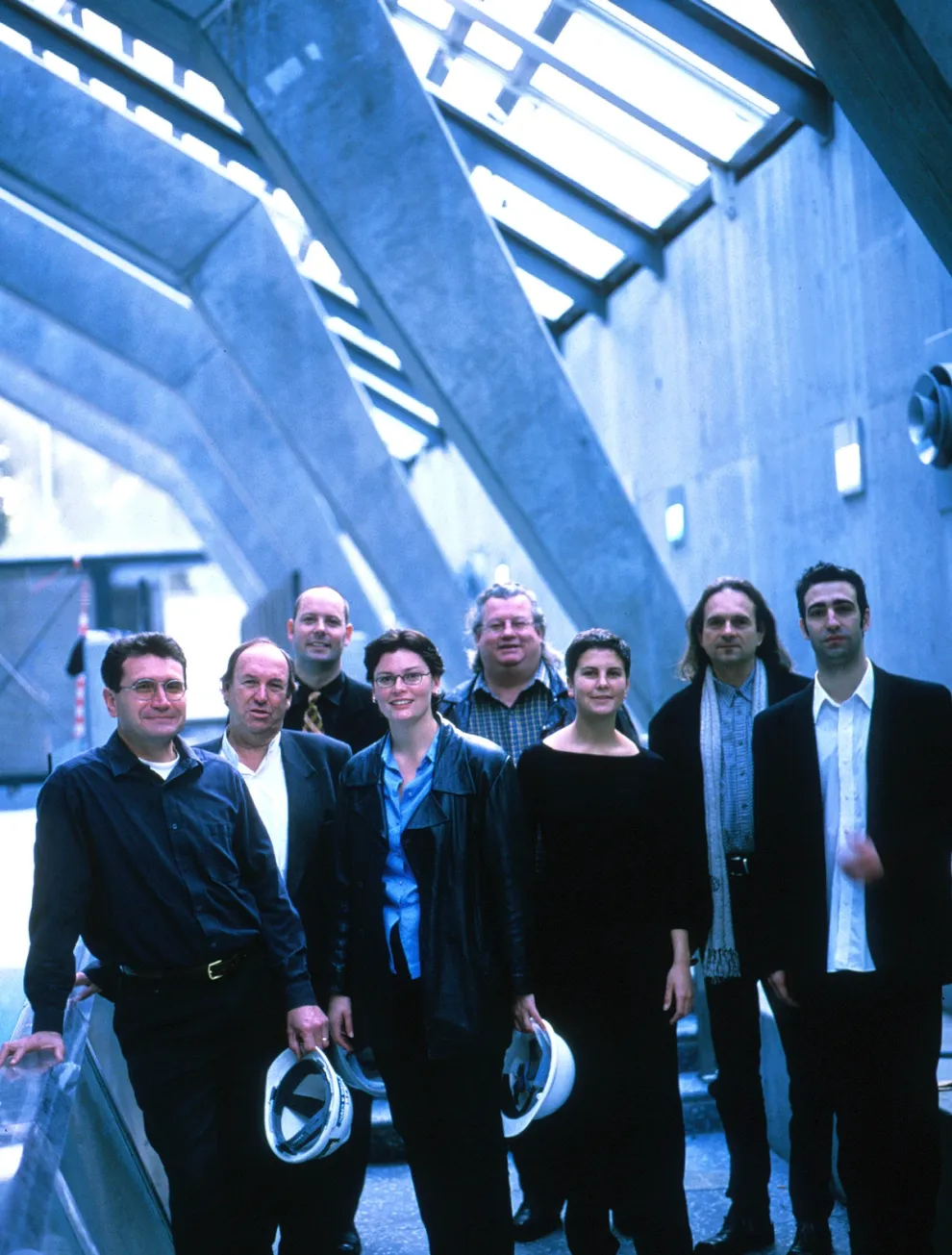
L-R Kim Humphreys, Lawrence Nield, Bill Dowzer, Jane Williams, Terry Rowland, Victor Buryseck, Leny Lembo

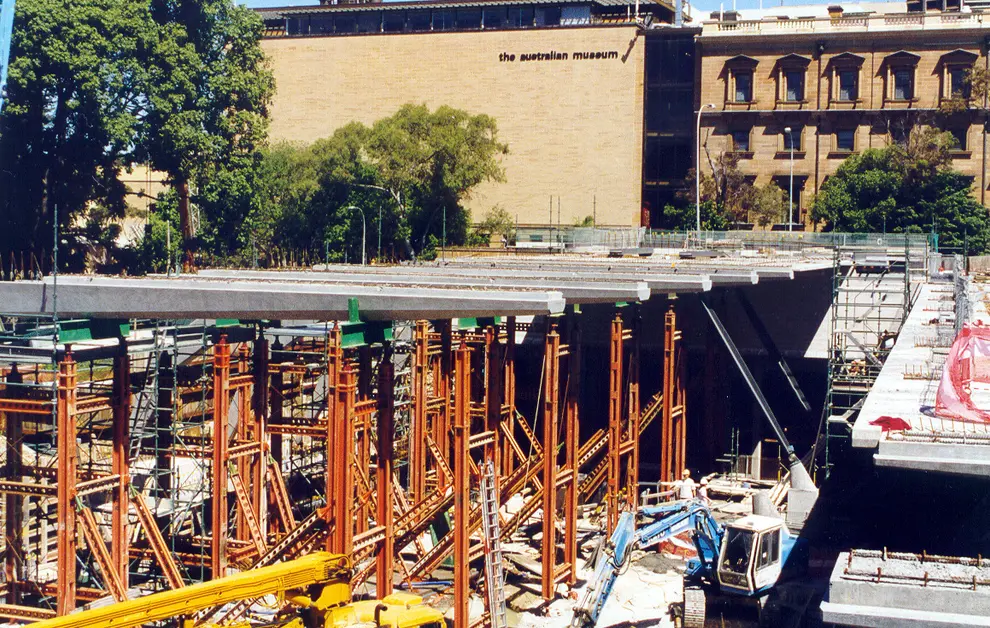
Install of concrete rib beams
Install of concrete rib beams
L-R Kim Humphreys, Lawrence Nield, Bill Dowzer, Jane Williams, Terry Rowland, Victor Buryseck, Leny Lembo
Install of concrete rib beams

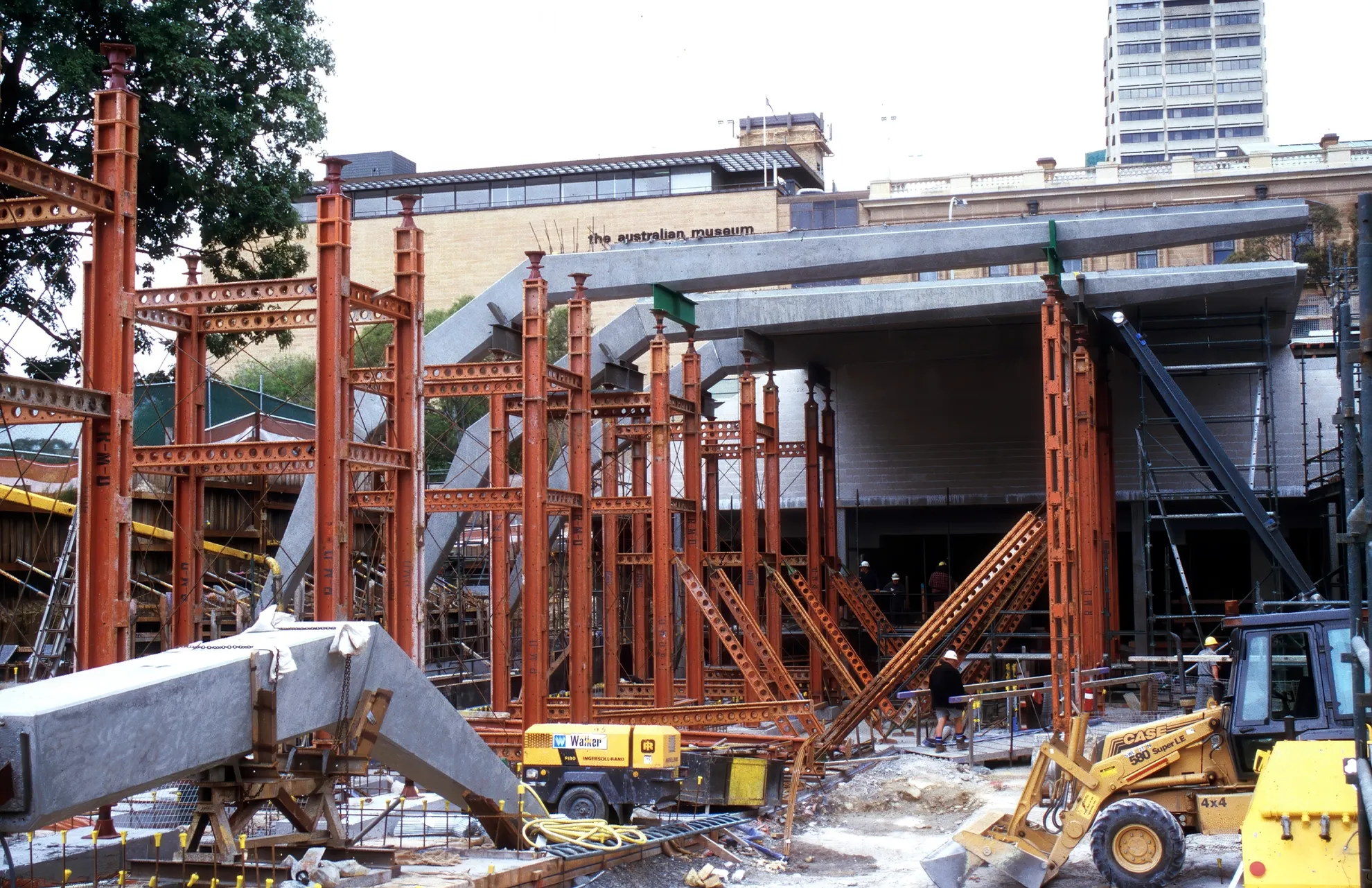
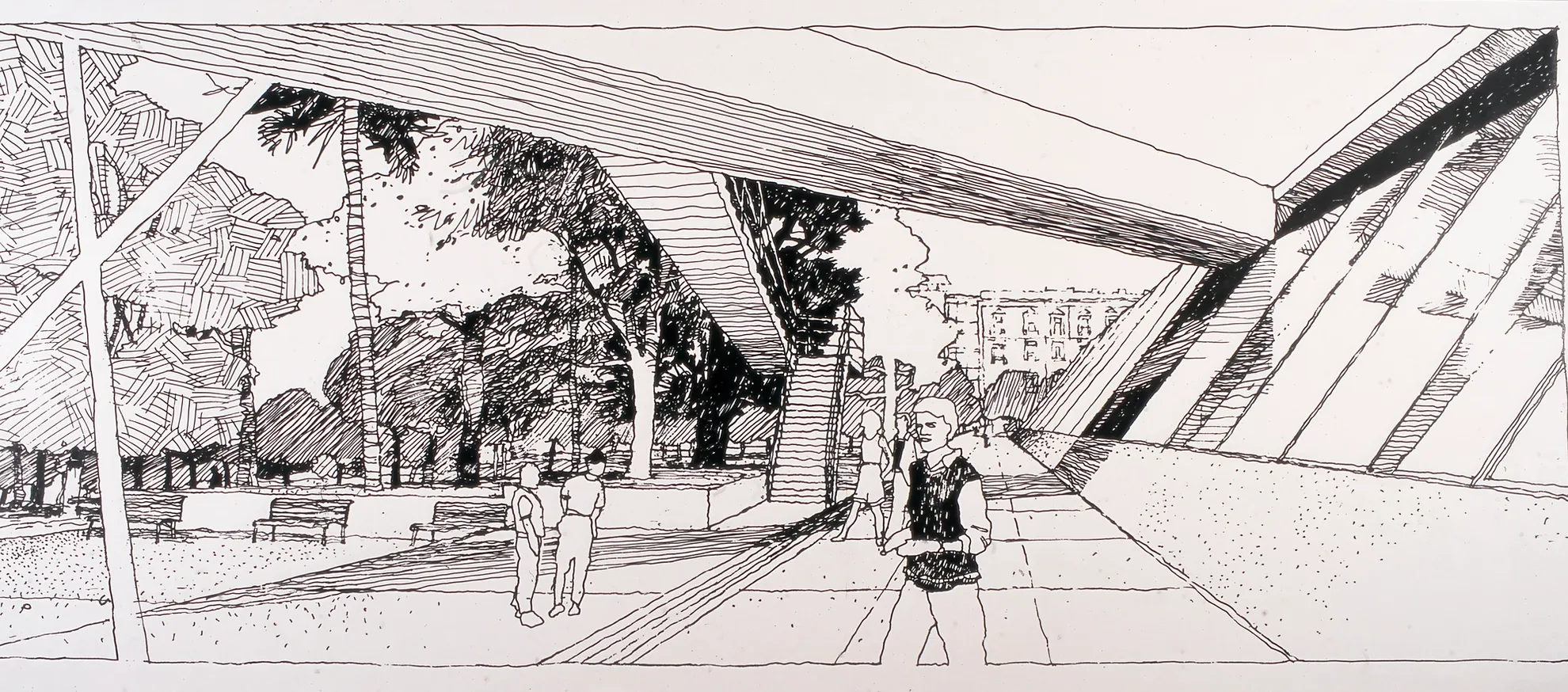



Credits
BVN
Collaborators
Spackman Mossop Michaels (SMM) Landscape Architects
Collaborators
Spackman Mossop Michaels (SMM) Landscape Architects
Photography
Brett Boardman
Anthony Browell
Awards
The Royal Australian Institute of Architects - Civic Design Award (NSW)
Building Design Professions - National Urban Design Award
