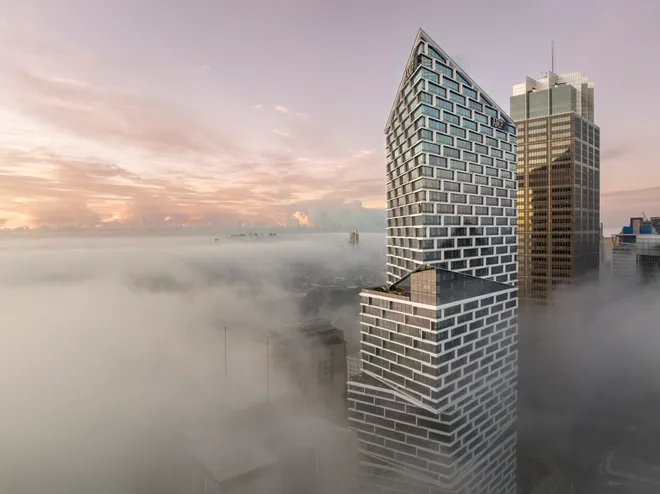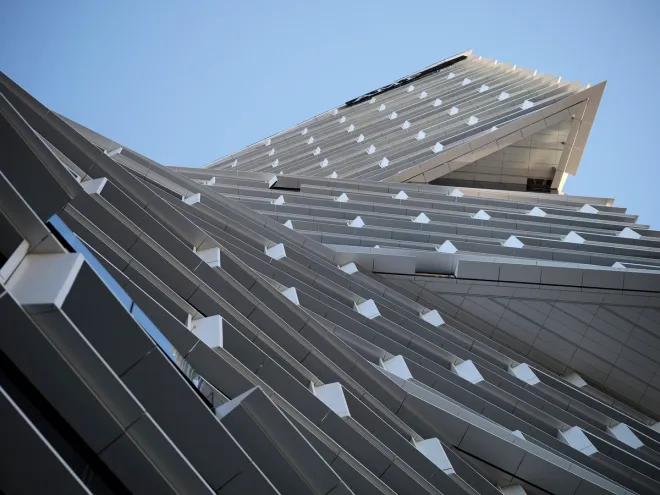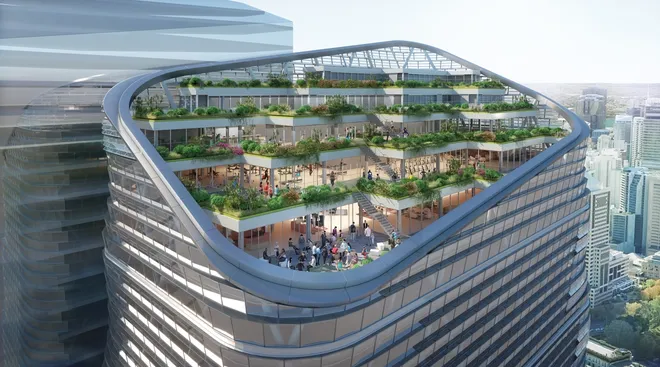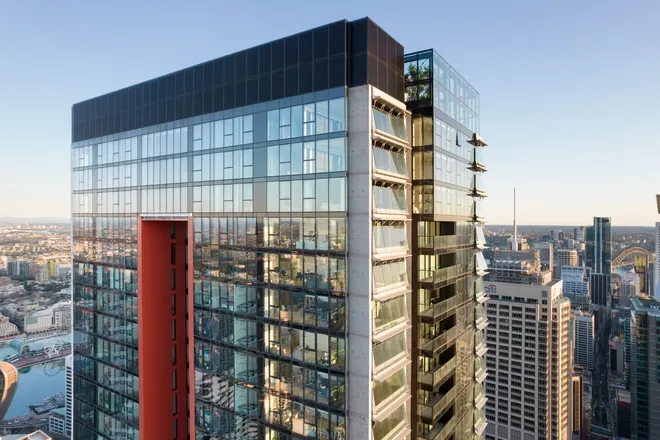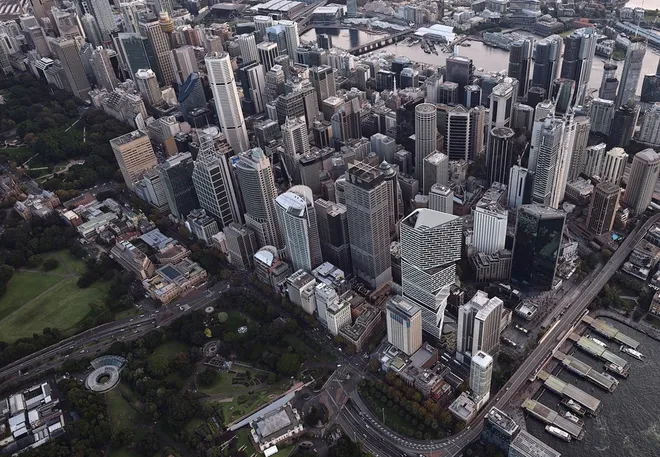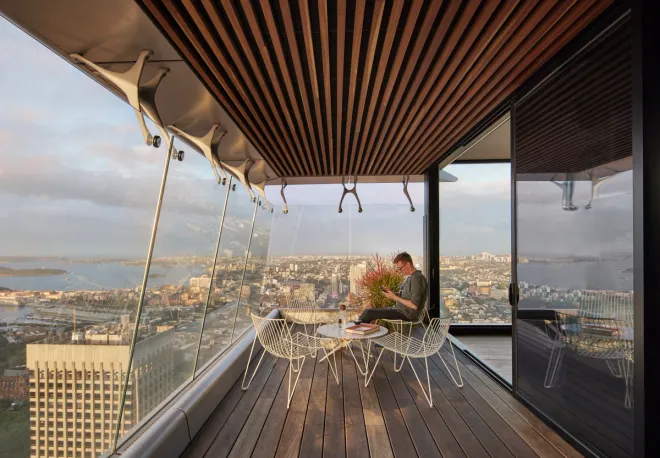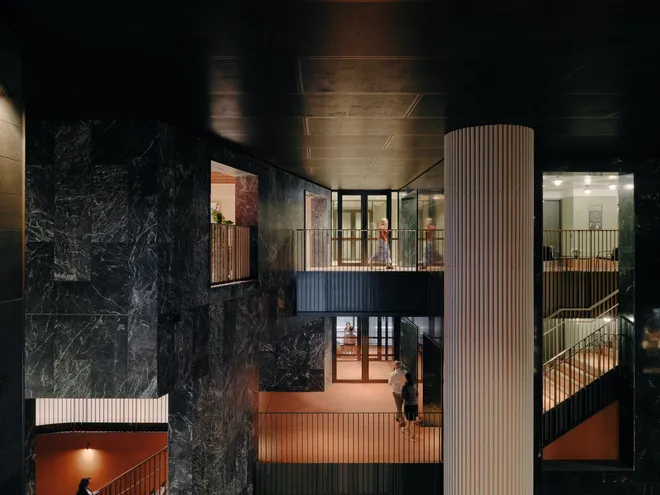Awards — October 19, 2023
BVN Projects Light up the World Stage
BVN is making a major contribution to shaping the skylines of today and tomorrow, with three globally influential projects, Quay Quarter Tower, Atlassian Central and Greenland Centre.




CTBUH is the world’s leading non-profit organisation for the future of cities. Its awards program recognises projects and individuals that have made extraordinary contributions to the sustainable advancement of tall buildings and the urban environment.
CTBUH has announced Quay Quarter Tower winner of Best Tall Building Worldwide at the CTBUH Conference in Singapore. Quay Quarter(co-owned by Dexus, Mirvac and Rest, acknowledging 3XN Design Architect and BVN Executive Architect). The awards ceremony announced the overall winners for 2023, selected from CTBUH Awards of Excellence recipients across 39 categories.
Quay Quarter emerged as overall winner in six categories. Atlassian Central (submitted by Dexus, acknowledging Atlassian, SHoP and BVN) took home overall winner of the future projects award.

Quay Quarter is one of the world’s most complex adaptive re-use projects. It demonstrates the possibilities of upcycling existing buildings to give them a new life and reduce the impact of construction on the planet.
Since its completion in 2022, Quay Quarter Tower The project is believed to be the tallest partial-demolition and adaptive re-use in the world.

Juries have praised the project’s transformative upcycling of a 1970s office tower, nearly doubling the floorspace to create a world-class 48 storey commercial skyscraper – a boldly original addition to the iconic Sydney skyline.
Proving that one of BVN’s key tenets, radical adaptation
By repurposing the original building, the design team achieved a reduction of approximately 7.3 million kilograms of carbon emissions – the equivalent of 35,000 flights between Sydney and Melbourne.
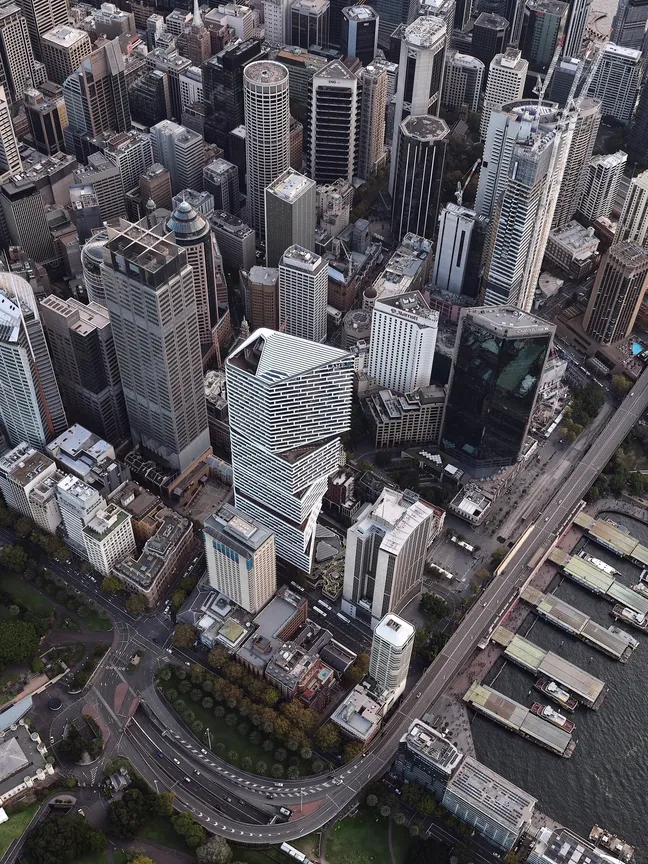
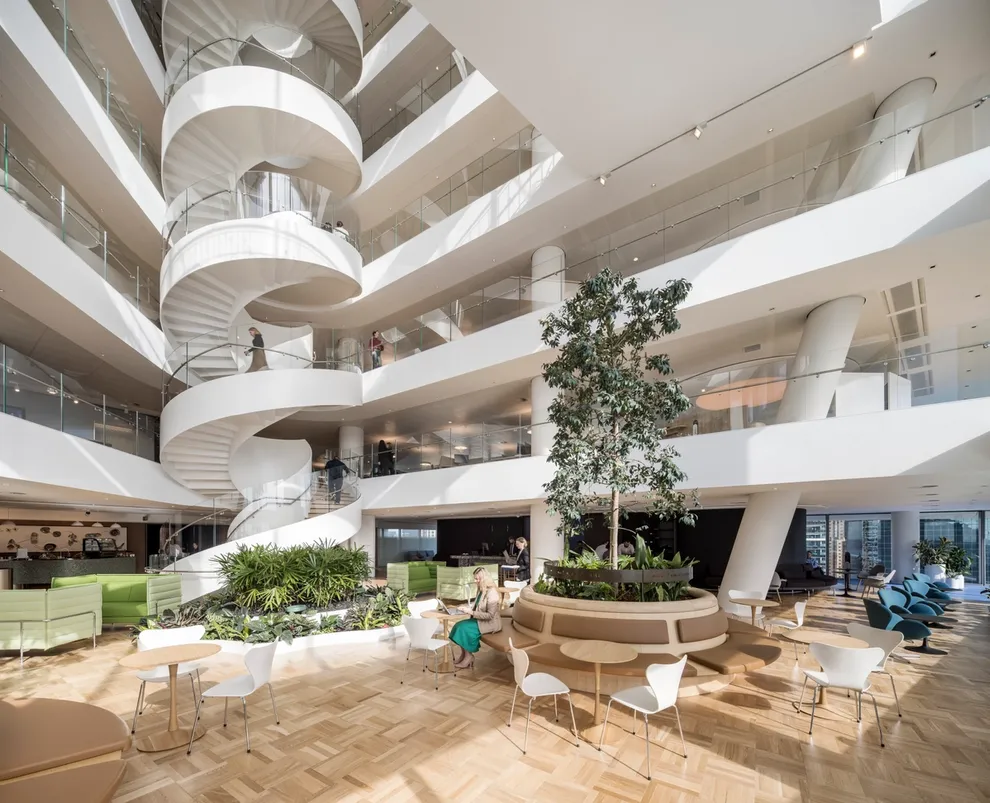
AMP Capital (now Dexus) had an extraordinary vision to turn two city blocks at Circular Quay into liveable, inspirational and adaptable places that are knitted into the fabric of the city. The upcycling of Quay Quarter as part of this vision sets a new standard for reimagining tall buildings to sustainably develop our cities to diverse, liveable, accessible, long-lasting places”.
Matthew Blair, Principal - BVN
In addition to being crowned best worldwide, Quay Quarter was selected overall winner in six categories:
- Best Tall Building: Oceania
- Construction Award
- Structure Award
- Repositioning Award (recognising buildings that underwent significant post-occupancy upgrades)
- Space Within Award (in recognition of extraordinary interior spaces)
- Urban Habitat Award (recognising projects that have contributed to the surrounding environment - awarded to Quay Quarter Lanes)
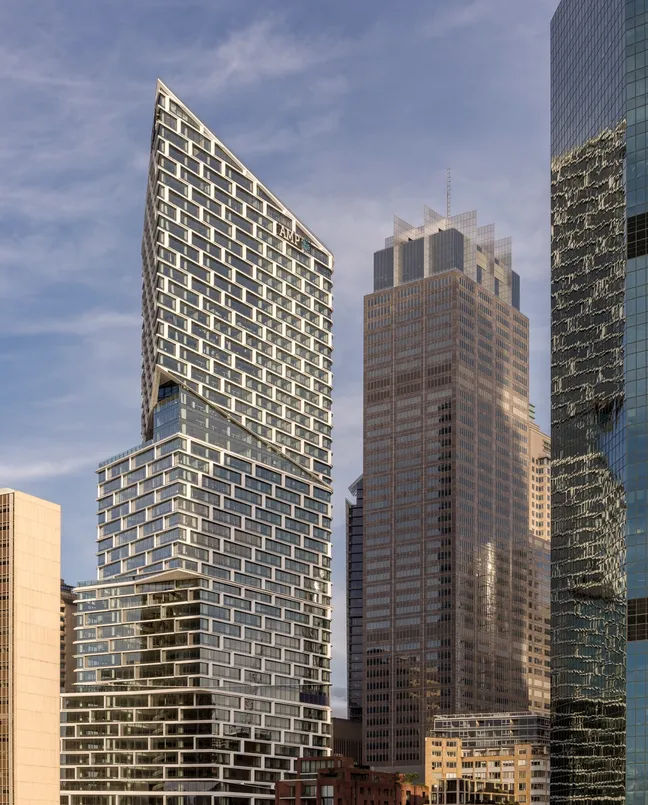
65% Of the original tower structure and 95% of the original core retained.
As an organisation invested in the future of cities, CTBUH fittingly hands out a future projects award, in recognition of design proposals and visions that will soon shape our city skylines and push existing technical and structural limits.
Atlassian Central
Built, in a joint venture with Obayashi Corporation, were engaged as part of an early contractor involvement agreement in 2020 to work closely with Atlassian and Dexus along with architects SHoP and BVN to unlock the design, and construction program and methodology to achieve the aspiration of setting a new benchmark in sustainability and smart workplaces.
Currently under construction, Atlassian Central set an ambitious goal of creating a building with 50% less upfront embodied carbon when compared to a conventional building, powered by 100% renewable energy and significant operational savings through innovative climatic strategies.


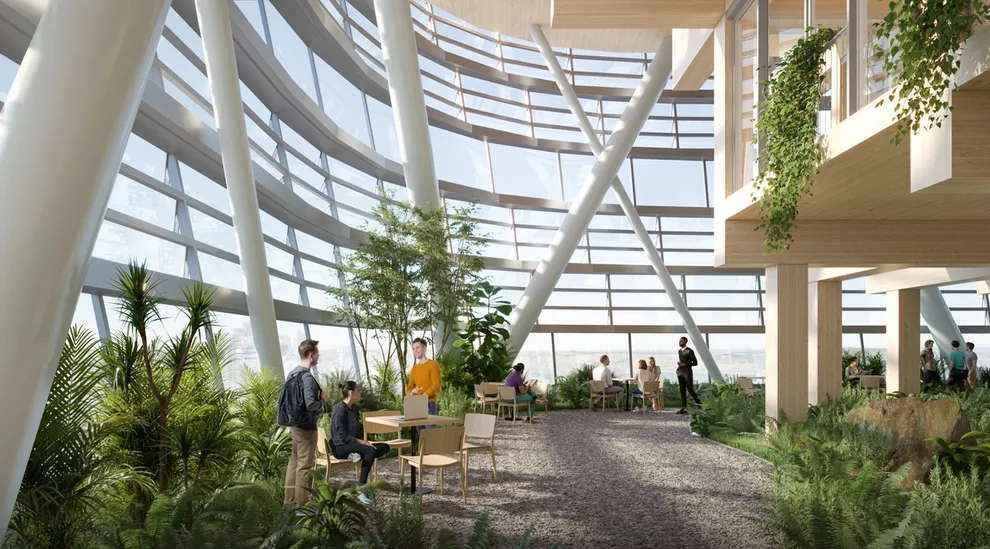
At approximately 39 storeys high, Atlassian Central will be the world’s tallest hybrid timber building with a glass and steel facade. It’s designed for 50% less embodied carbon and powered by 100% renewables.
Atlassian Central resets globally what we can expect from tall buildings. Not just in terms of environmental goals, but also in the way we create communities within tall buildings, and how we optimise the unique conditions of place so people within those communities can thrive.
Ninotschka Titchkosky, Co-CEO, Project Principal - BVN
Sydney’s Greenland Centre was overall winner of Best Tall Building Oceania receiving a CTBUH Award of Excellence in the Oceania category earlier this year.
Greenland Centre The retention of the existing building constructed in the 1960s enabled Greenland to demonstrate an innovative approach to sustainable urban development




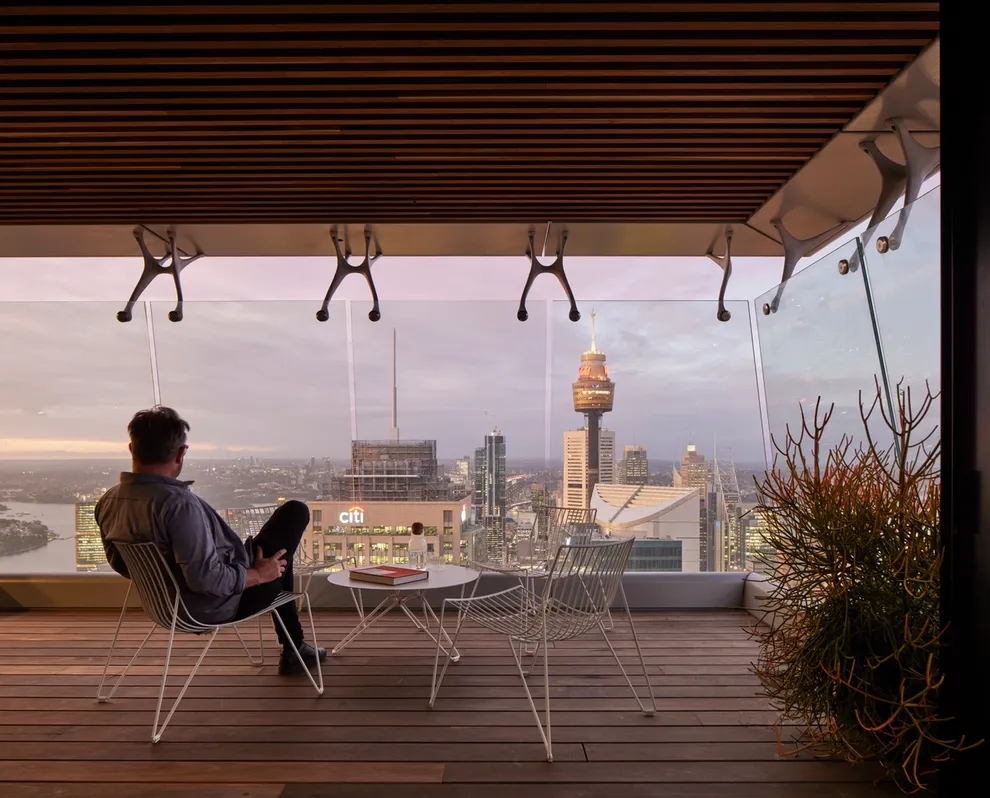
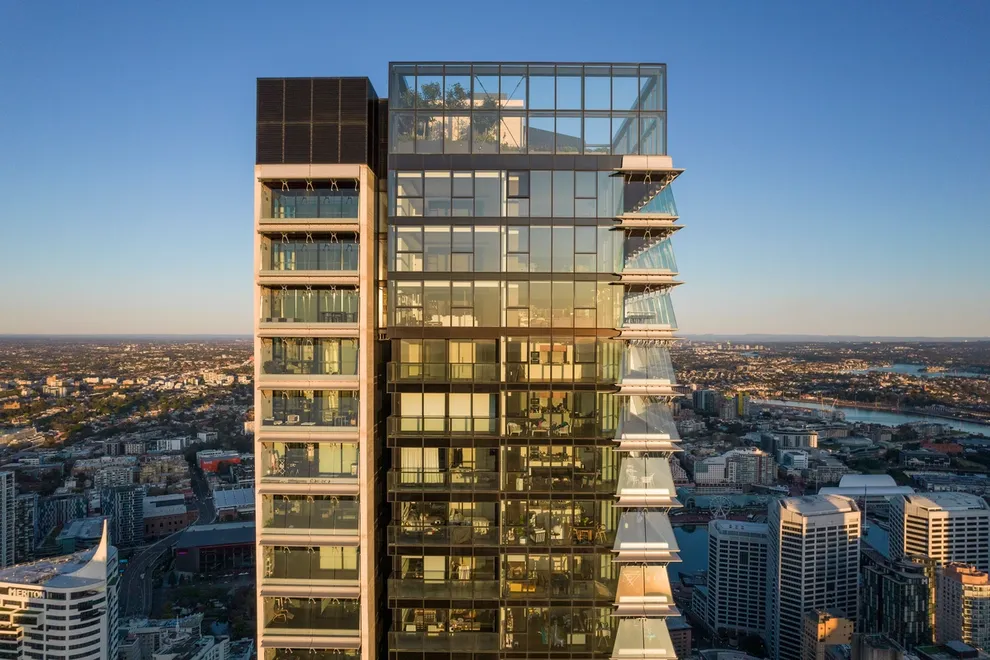
To transform the aging 1970s Water Board building into a 21st century high-rise meant wrestling with some significant challenges.
The original decision to retain the existing building revolved around preserving its heritage significance for the city. But taking a radical, adaptive reuse approach, being able to retain and adapt the existing structure and simply add on top meant less waste going to landfill, less embodied carbon and less environmental destruction.
Phillip Rossington, Principal - BVN
Photography: Martin Siegner, Tom Roe, Adam Mork & Ethan Rohloff.
