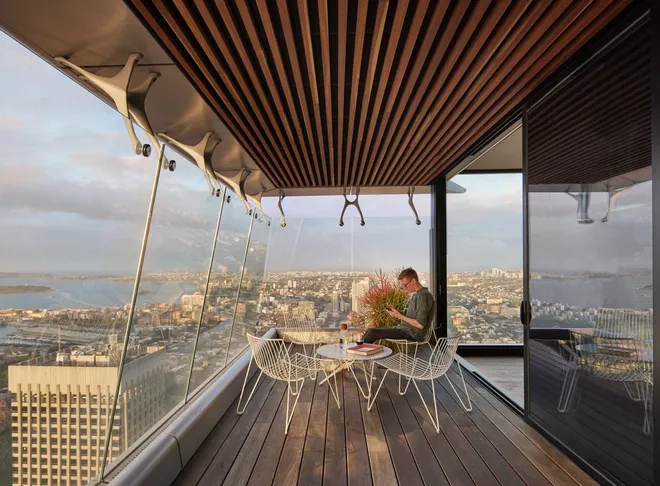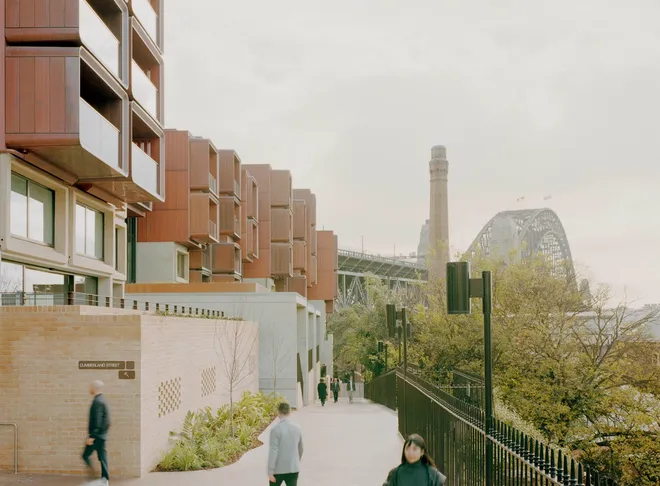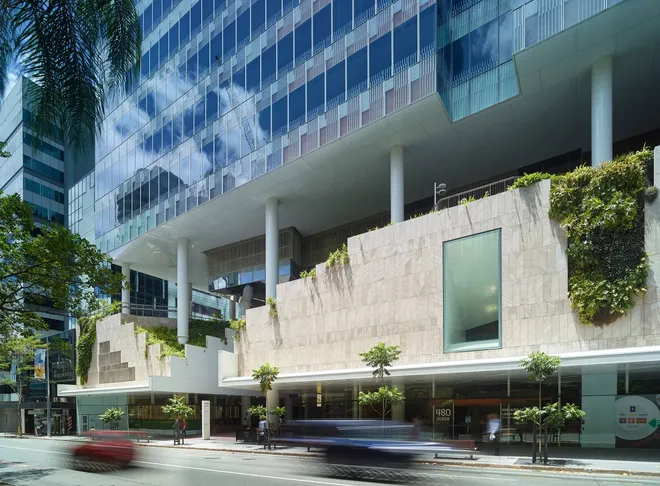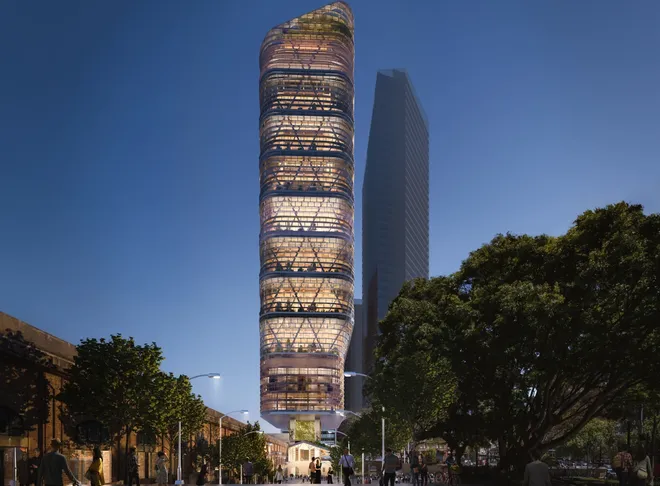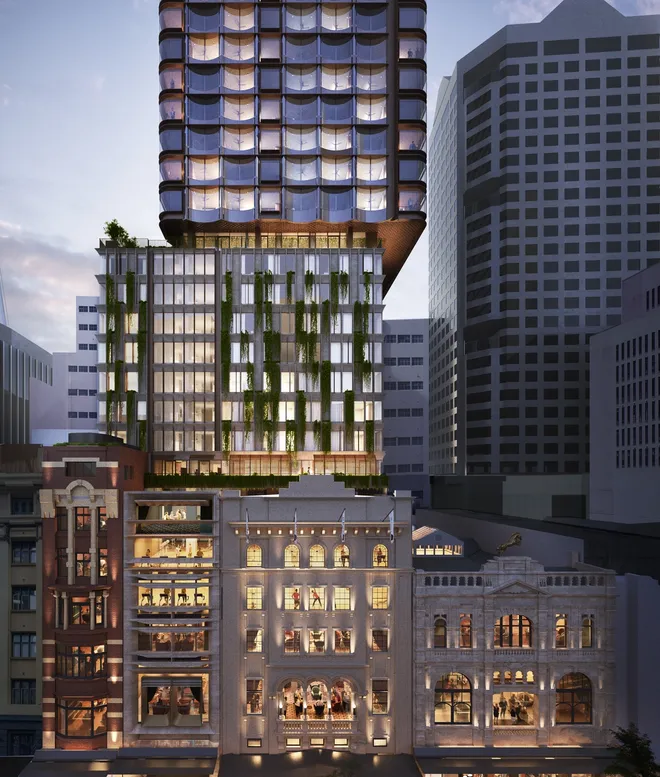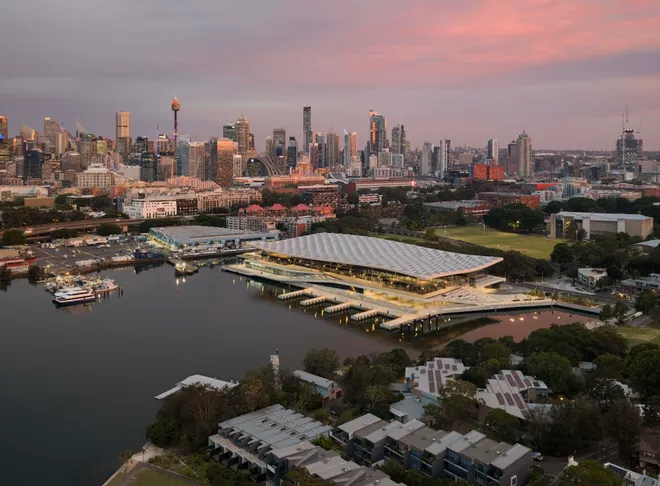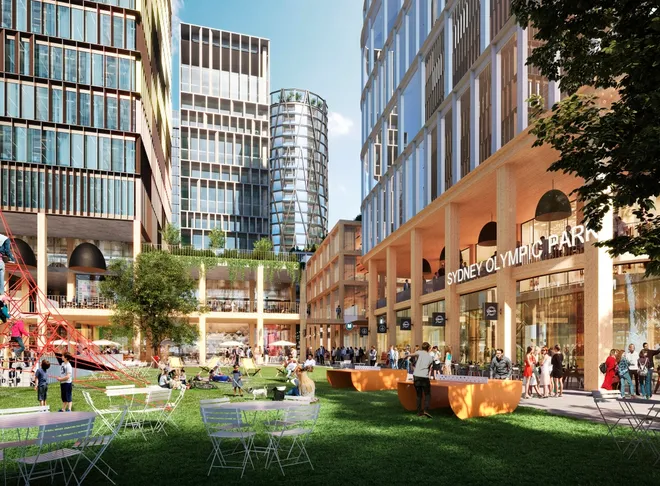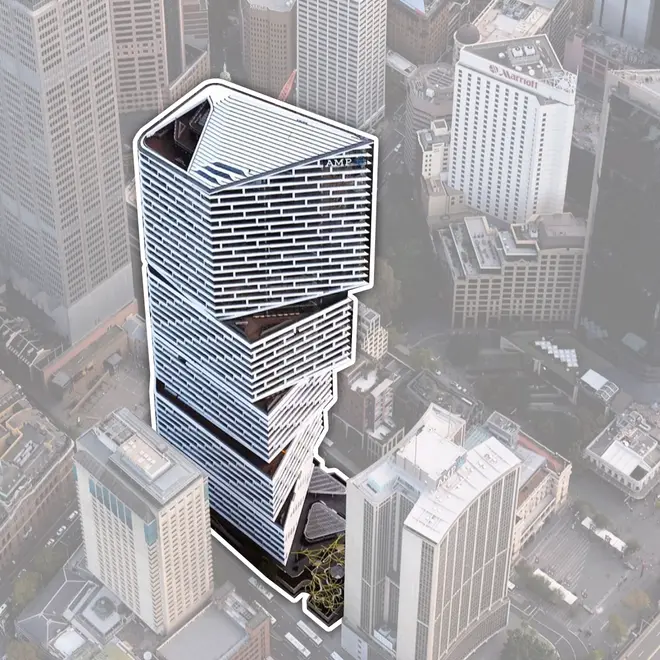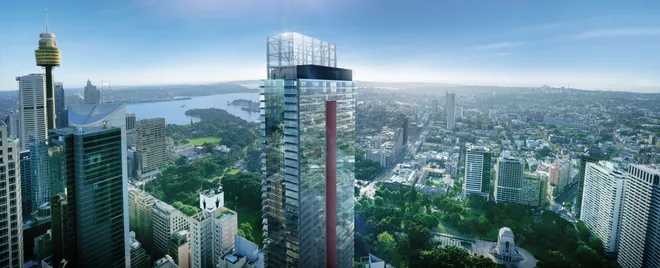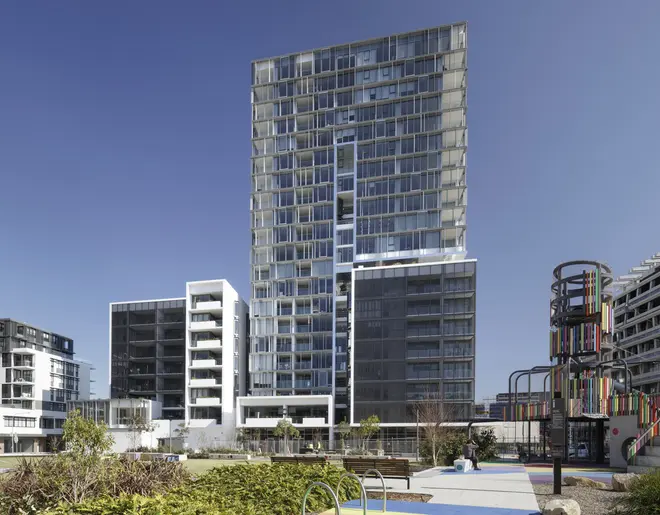Architecture
Quay Quarter Sydney & Tower, shaping a sustainable city.
Quay Quarter Sydney is an entirely new precinct with a front-row seat to Circular Quay. The anchor for the precinct is Quay Quarter Tower: designed by 3XN and developed in partnership with BVN. It's one of the world’s most complex adaptive re-use projects.
QQT is a global exemplar demonstrating the possibilities of large-scale building reuse and low-carbon urban transformation.


Quay Quarter Tower began with an inspiring brief. AMP Capital’s vision from the outset was to retain the original building and adapt it for contemporary Sydney. This was just one of 60 sustainability targets. QQT had high ambitions from the outset and is a blueprint for environmentally responsible architecture: 6-star Green Star, 5.5 Star NABERS energy rating and WELL Gold certified.
Retaining the original building represents an embodied carbon saving of 12,000 metric tonnes compared to a conventional construction project of this scale: equivalent to 60,000 flights from Sydney to Melbourne.
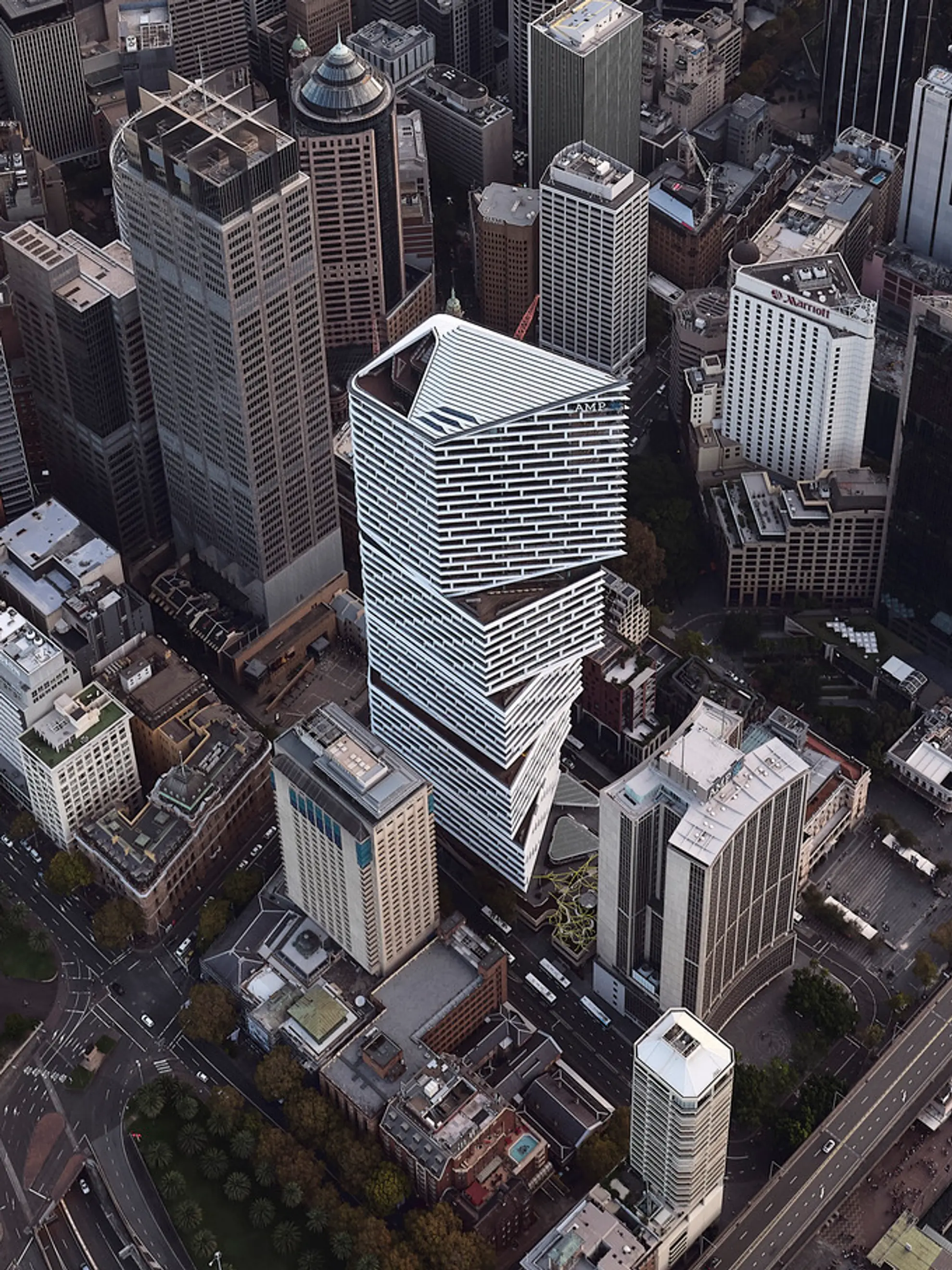

Performative Pattern
The textured tower façade created by the projection of the sun-shading frame is performing two tasks; the first is to control the high solar radiance on the building, and the second is to reduce the perception of scale of the building mass through the staggered frame alternating direction per block to enhance the individual, stacked block aesthetic.
This passively sustainable technique not only pays homage to Sydney’s skyline marked by the textured façades, but it significantly reduces the mechanical needs of the building while maximizing views for the users.
The tower design is comprised of five twisting volumes, each stacked slightly askew, breaking down the scale of the building into five more human scale “vertical villages” enhancing views over the Opera House and Sydney Harbour.
BVN worked on this extraordinary project for almost a decade. First we completed the masterplan for AMP Capital, and identified the tower as the centrepiece for the precinct. Danish architects, 3XN were the winners of an international design competition with a design to augment the existing tower and create a 'vertical village'.
3XN and BVN developed the project in detail, resolving the many complex challenges of transforming the original building, and completing tender documentation. When Multiplex was appointed to build QQT in 2018, BVN as the Executive Architect was novated to the builder, coordinating construction through to conclusion in 2022.


Under Construction. There are over 30 spiral stairs in QQT. These were engineered and fabricated in Sydney with Icon Metal.
Multi-level atriums provide synergy between floors. It's the anti-thesis to a typical stacked high-rise. Tenancies are connected though spiral stairs, providing moments to enjoy the space and its knock-out harbour views.
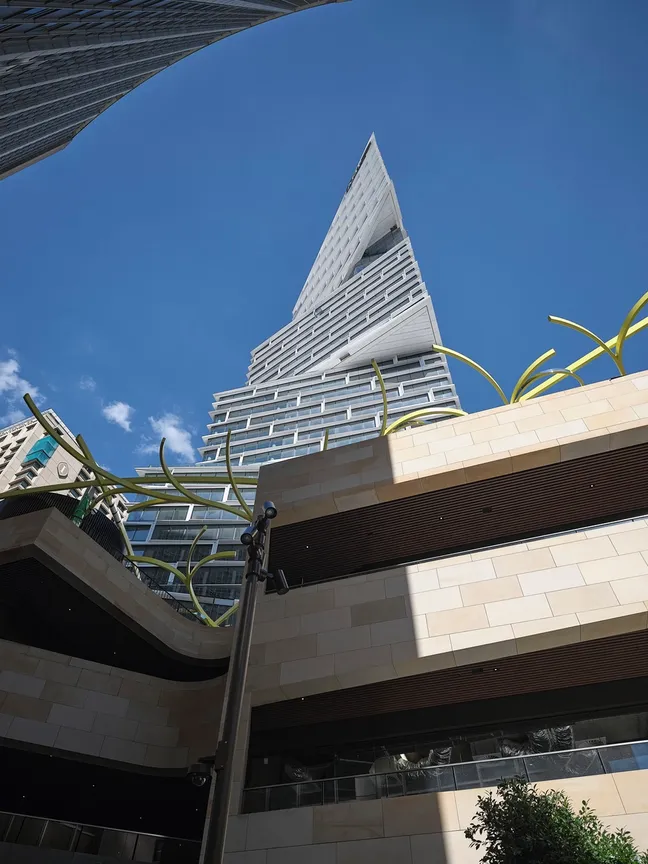
3XN’s concept was for a twisting tower, comprising five distinct workplace hubs each connected with their own central atrium. At the base sits a mixed-use commercial podium including (edible!) public gardens. At the buildings core is an existing concrete tower and a new steel and concrete structure, united and seamless.
Delivering this vision required a complex sequence comprising three phases of demolishing, remodelling and new construction. The process took many months to develop.
Fifty years of settlement and wind pressure distortion demanded a complex structural solution that could overcome the legacy of the existing building, connect and align it with the new and provide long-term stability.


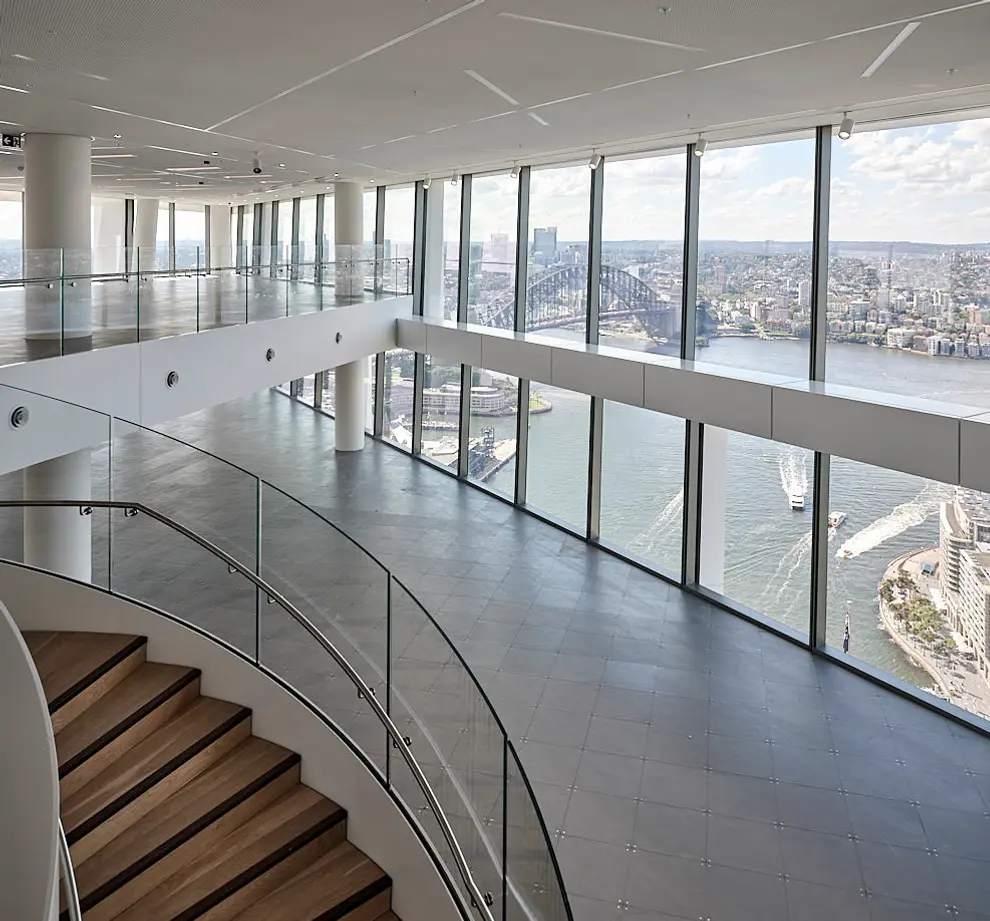
Some floorplates have a deep, atrium cut on their northern edge to maximise daylight, allowing panoramic views of the harbour and city skyline.
De-constructable floors slabs within the atrium spaces have provided the client with leasing flexibility and a dynamic varied mix of tenancy sizes to meet occupier needs.
A seamless and unified façade wraps the old and new components of the building. Thermal properties create cooling effects that reduce reliance on air conditioning. Sunshades atop the tower reduce solar gain and avoid the need for blinds. The staggered repetitive façade framing reduces visual impact and prevents reflections that may impact drivers on the Sydney Harbour Bridge.
The façade comprises over 5000 unique façade panels, each weighing 1.3tonnes and working in curated concert to assemble the tower's distinctive form.
The podium comprises 30 premium shops, eateries and fitness spaces, plus the entry to the Office Lobby. It’s a vast and dynamic space complete with Tom Dixon-designed furniture and fixtures. Just outside, a striking sculpture accentuates a 4,000sqm leisure space that features event spaces and edible gardens.
The building is designed to play host to 10,000 people a day. 'Experience mapping' was used to develop key design moves: the best place for the front doors, the design and width of stairs, and the position of escalators, all leading to the office core.
Four lift banks cater for occupant numbers at the start of each work day. Existing lift shafts were re-used where possible and new shafts created to accommodate the additional people now housed in the tower.


The lobby areas have been developed with London interior designer Tom Dixon. They encompass a double-height lobby, a co-working and conference suite as well as several levels of high-quality retail and lifestyle tenancies.
At 50 floors above podium, the harbour views from inside QQT are unrivalled. Multi-storey atriums with 35 connecting spiral staircases make it a spectacular world-class workplace. It’s also one of the most flexible: fully modular, with a de-constructable floor system enabling contemporary organisations to create their ideal workplaces. This adaptability ensures the tower has great leasing flexibility and will keep pace with changing needs of business tenants.
AMP had a vision for an upcycled Quay Quarter Tower that would be sustainable, inspirational and adaptable. With nearly 20% of global buildings needing low-carbon retrofits by 2030, Quay Quarter Tower proves that retrofitting buildings that have stood for decades offers a commercially viable and scalable solution to decarbonising the built environment.
IMPACT
Embodied carbon avoided
Estimated number of people who have worked on the redevelopment of AMP Centre up to Practical Completion in 2022.
Of the original tower structure and 95% of the original core retained
People will occupy QQT every day, with an estimated 1 million people passing through QQT in the next decade.
The Process
Timelapse of the Construction (Jan 2018-April 2022). Courtesy of Multiplex.

The new tower repurposes the former AMP Centre at 50 Bridge Street, originally built in 1976.

QQT retains 65% of the existing building’s structure and adds 45,000 square metres of new volume onto the north side. The project is believed to be the tallest partial-demolition and adaptive re-use in the world.


The sketch illustrates the extent of partial-demolition (orange) and new-build (blue).
It was important to understand the building movement and structural performance during demolition and the gradual re-build and completion stages.
A concept of the north tower (steel frame) and south tower (existing concrete frame) was developed to ensure these complex movements were fully understood and how the new-build stitches into the existing – including the new building systems, lifts and the facade ‘wrap’.
A build sequence was developed with Multiplex and the consultant team to solve the complex site logistics ensuring the new-build seamlessly connects to the existing one.

View of QQT from Circular Quay Rail Station.
Timelapse of the Construction (Jan 2018-April 2022). Courtesy of Multiplex.
The new tower repurposes the former AMP Centre at 50 Bridge Street, originally built in 1976.
QQT retains 65% of the existing building’s structure and adds 45,000 square metres of new volume onto the north side. The project is believed to be the tallest partial-demolition and adaptive re-use in the world.
The sketch illustrates the extent of partial-demolition (orange) and new-build (blue).
It was important to understand the building movement and structural performance during demolition and the gradual re-build and completion stages.
A concept of the north tower (steel frame) and south tower (existing concrete frame) was developed to ensure these complex movements were fully understood and how the new-build stitches into the existing – including the new building systems, lifts and the facade ‘wrap’.
A build sequence was developed with Multiplex and the consultant team to solve the complex site logistics ensuring the new-build seamlessly connects to the existing one.
View of QQT from Circular Quay Rail Station.





Credits
BVN
Collaborators
3XN and Executive Architect, BVN
Consultants
Pier Property Corporation, BG&E, Arup, Group DLA, Morris Goding Accessibility Consulting, Tom Dixon, Acoustic Logic, Equilibrium Air Conditioning, Climatech, Axis, ASPECT Studios, Urbanite, Studio Olafur Eliasson, WT Partnership, Five at Heart, TTW, Urbis, Star Group, Precision Fire Services, Icon Metal, Sharvain Projects, Austral Interiors, Foxville Projects Group (NSW), Maxton Fox, Top Knot Carpentry & Joinery, Deemah Stone, Webb Australia Group, Farra Engineering
Collaborators
3XN and Executive Architect, BVN
Consultants
Pier Property Corporation, BG&E, Arup, Group DLA, Morris Goding Accessibility Consulting, Tom Dixon, Acoustic Logic, Equilibrium Air Conditioning, Climatech, Axis, ASPECT Studios, Urbanite, Studio Olafur Eliasson, WT Partnership, Five at Heart, TTW, Urbis, Star Group, Precision Fire Services, Icon Metal, Sharvain Projects, Austral Interiors, Foxville Projects Group (NSW), Maxton Fox, Top Knot Carpentry & Joinery, Deemah Stone, Webb Australia Group, Farra Engineering
Photography
Martin Siegner
Skyview Aerial – courtesy of Multiplex
Multiplex
Daniel Cruddace
Awards
Steel Staircase - 2022 Australian Steel Institute Awards - Winner of the Buildings: Small Projects Award
2023 CTBUH - Winner of the Best Tall Building, Worldwide Award
2023 CTBUH - Winner of the Space Within Award
2023 CTBUH - Winner of the Construction Award
2023 CTBUH - Winner of the Structure Award of Excellence
2023 CTBUH - Winner of the Best Tall Building 200-299m Award of Excellence
2023 CTBUH - Winner of the Best Tall Building, Oceania Award of Excellence
2023 CTBUH - Winner of the Urban Habitat Award of Excellence (Quay Quarter Lanes)
2023 CTBUH - Winner of the Repositioning Award of Excellence
2023 CTBUH - Winner of the Construction Award of Excellence
2023 CTBUH - Winner of the Systems Award of Excellence
2023 Urban Land Institute (ULI) Asia Pacific - Winner of the Award for Excellence
2023 UDIA NSW Chapter, Winner of the Urban Renewal Award
2023 UDIA NSW Chapter, Winner of the Urban Renewal Award
2023 AIA NSW Chatper Awards, Winner of the Lord Mayor's Prize
2023 AIA NSW Chatper Awards, Commercial Architecture Award
2023 Urban Land Institute (ULI) Asia Pacific - Winner of the Award for Excellence
2022 World Architecture Festival Awards (WAF), Winner of the World Building of the Year Award. (3XN+BVN)
2022 World Architecture Festival Awards (WAF), Winner of the Completed Buildings: Office Award. (3XN+BVN)
2022 Deutsches Arkitekurmuseum (DAM) and DekaBank, International High Rise Award (Internationaler Hochhaus Preis), Jointly awarded by the City of Frankfurt, (3XN+BVN)
2022 Australian Steel Institute Awards, Winner of the Buildings: Small Projects Award. (Submitted by Icon Metal+BVN)
