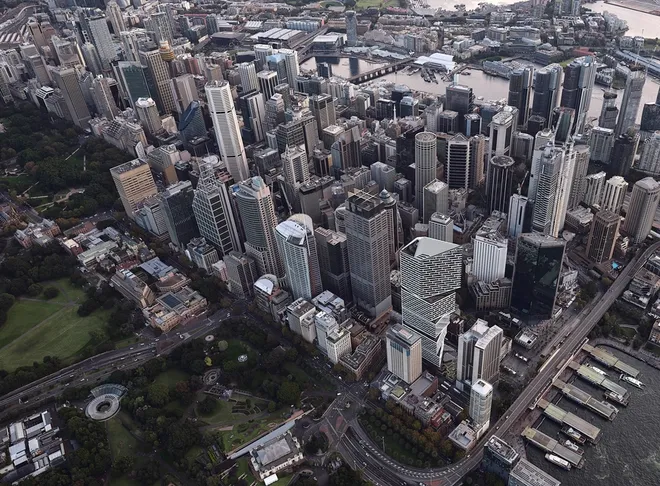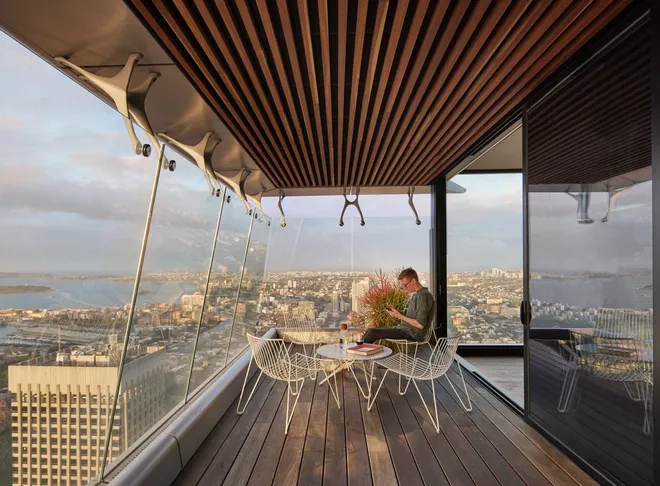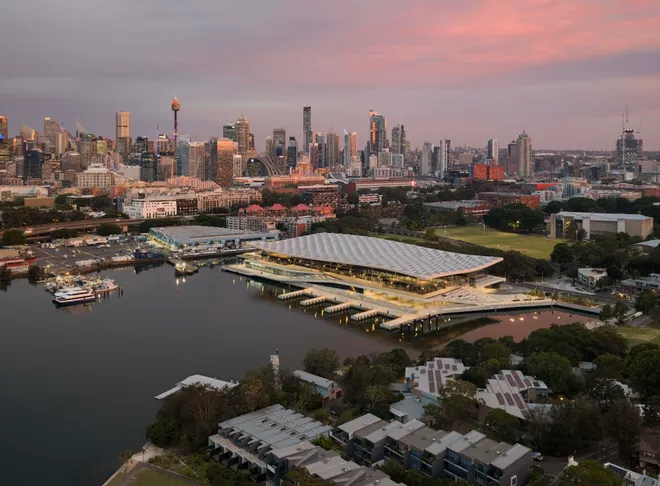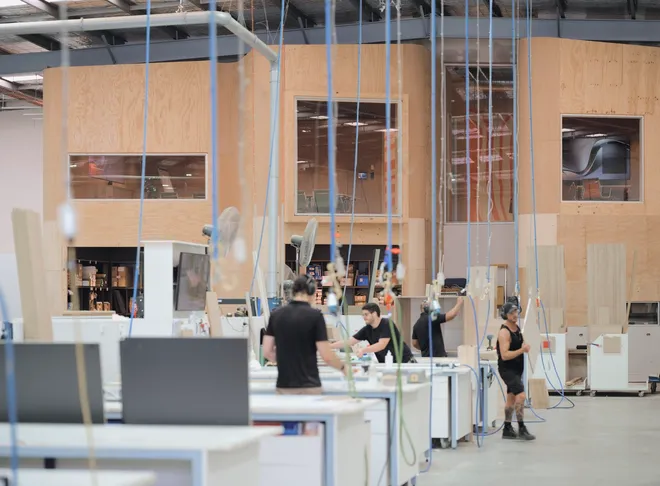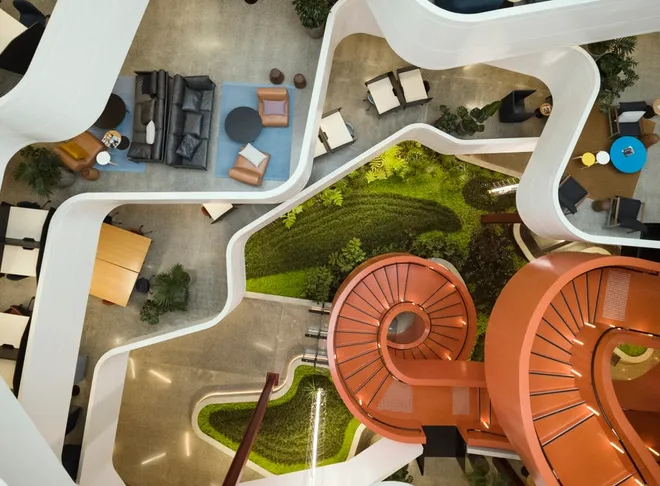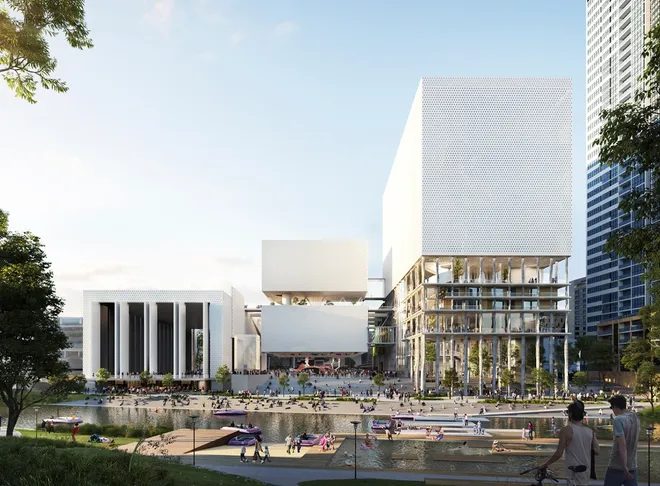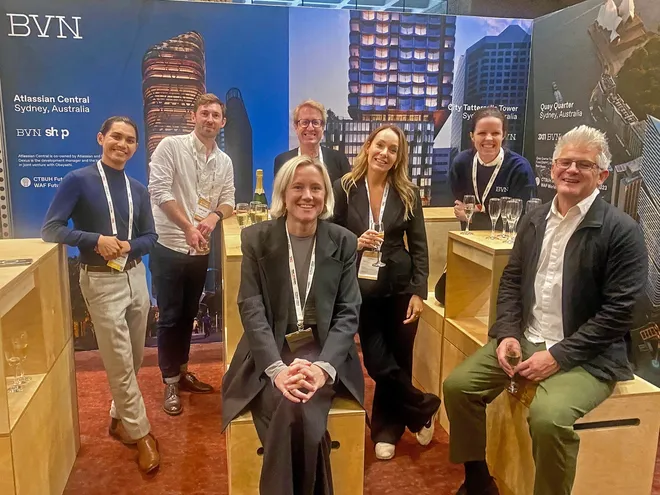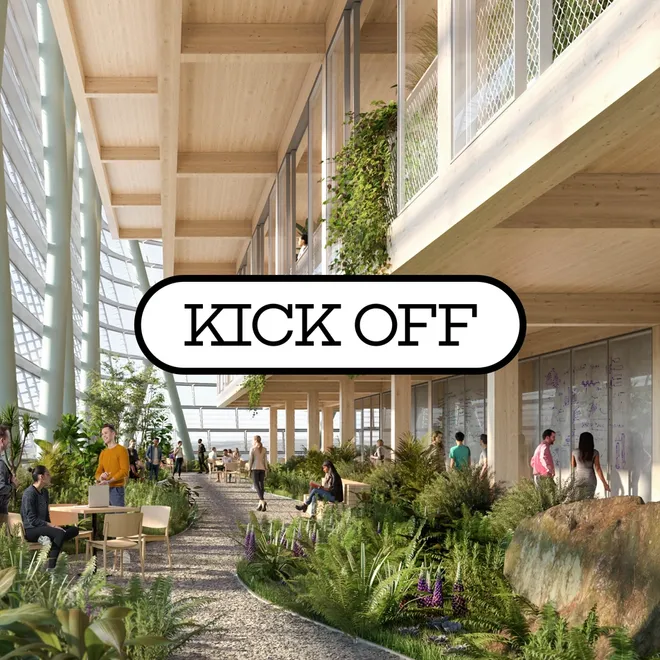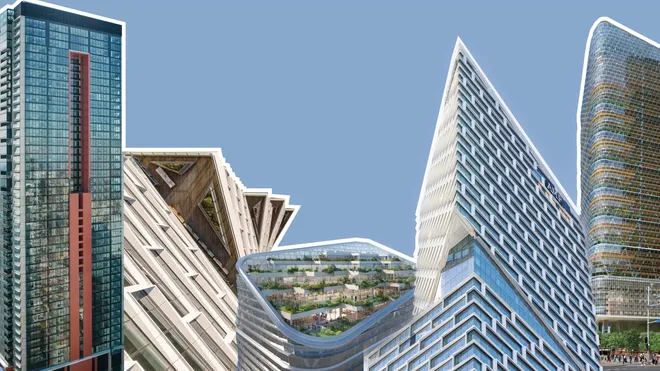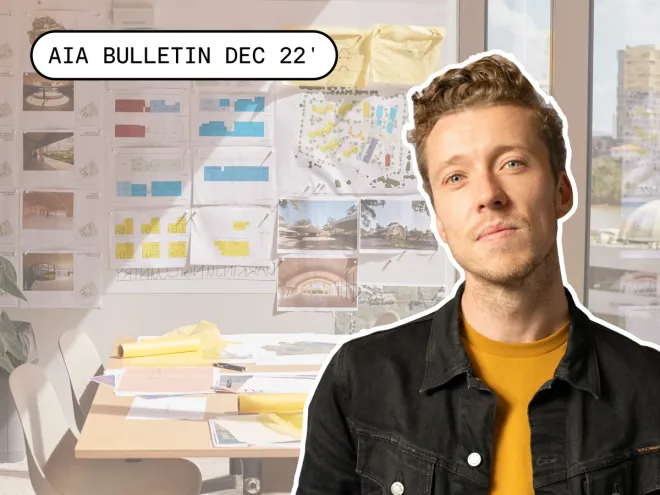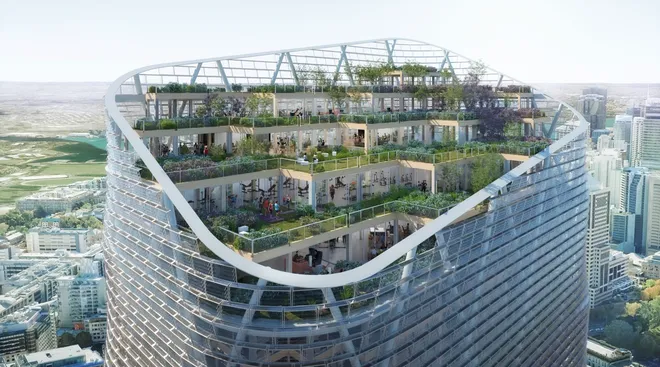Architecture
Atlassian Central, anchoring the new Tech Precinct.
BVN and SHoP Architects are designing the new Sydney headquarters for Atlassian in the NSW Government’s much-anticipated new tech precinct, Tech Central.
Atlassian will be the anchor tenant, and the new commercial and hotel building will be home to thousands of technology workers when complete in 2026. BVN and SHoP were selected after an extensive global design competition.

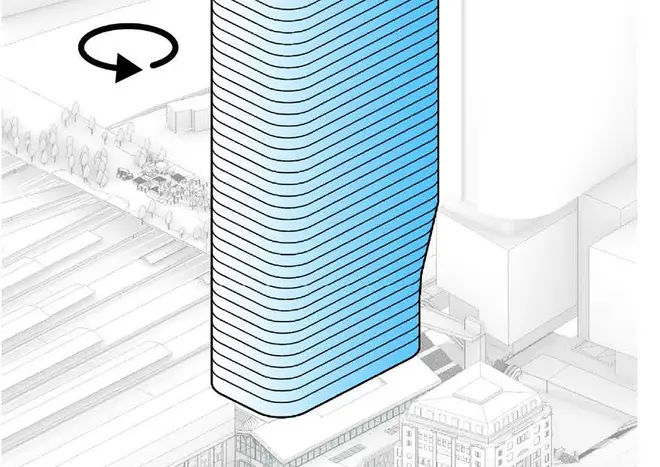
360 VIEWS
Prioritize views out to the district and city.

DISTRIBUTED LANDSCAPE
Distributed landscape level per each program stack of the
tower identified as “habitat“.
At 42 storeys high, Atlassian Central will be the world’s tallest hybrid timber building upon completion. Designed for 50% less upfront embodied carbon and operating on 100% renewables, Atlassian Central will be home to over 5000 workers and over 450 hotel guests. Inside, innovative climatic engineering and expansive, naturally ventilated parks will breathe life into the building, delivering class-leading energy savings and setting a new standard for occupant well-being.
The first five storeys of the tower will house the new YHA Central, a 137-room hotel that supports the digital nomad and curious traveller. The integration of the YHA and public realm retail spaces at lower and upper podium levels will encourage a lively and dynamic atmosphere for hotel guests, workers and commuters alike.


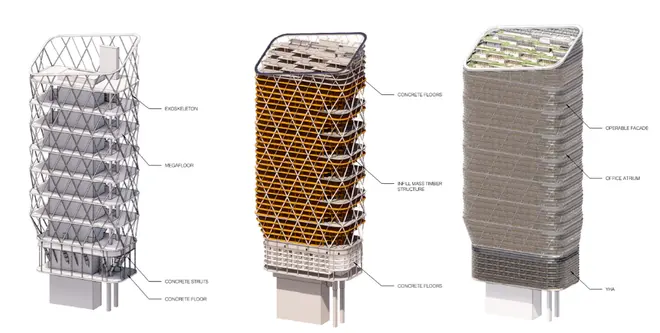
Located at Central Station, the new wider precinct will benefit from unbeatable access to multiple modes of public transport, cycle paths and pedestrian access. This high level of multimodal accessibility is a key factor to the success of any tech precinct.
The Atlassian development sits at the critical intersection of the Devonshire Tunnel, new Metro linkages and Central’s Third Square. The project team has worked extensively with Transport for NSW, adjacent landowners, the City of Sydney, Heritage NSW and the NSW Dept Planning, Industry & Environment to ensure all aspects of the precinct are considered in the design and public realm. View from public square. 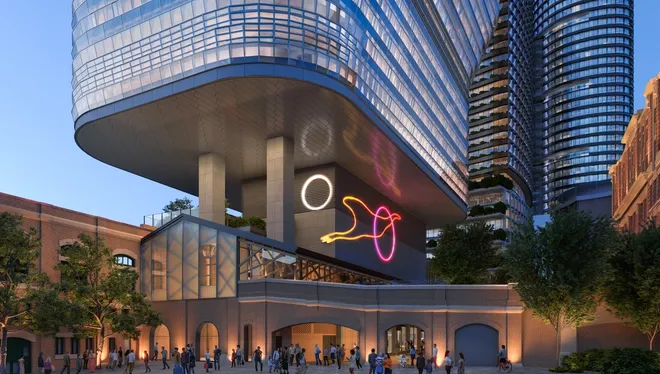
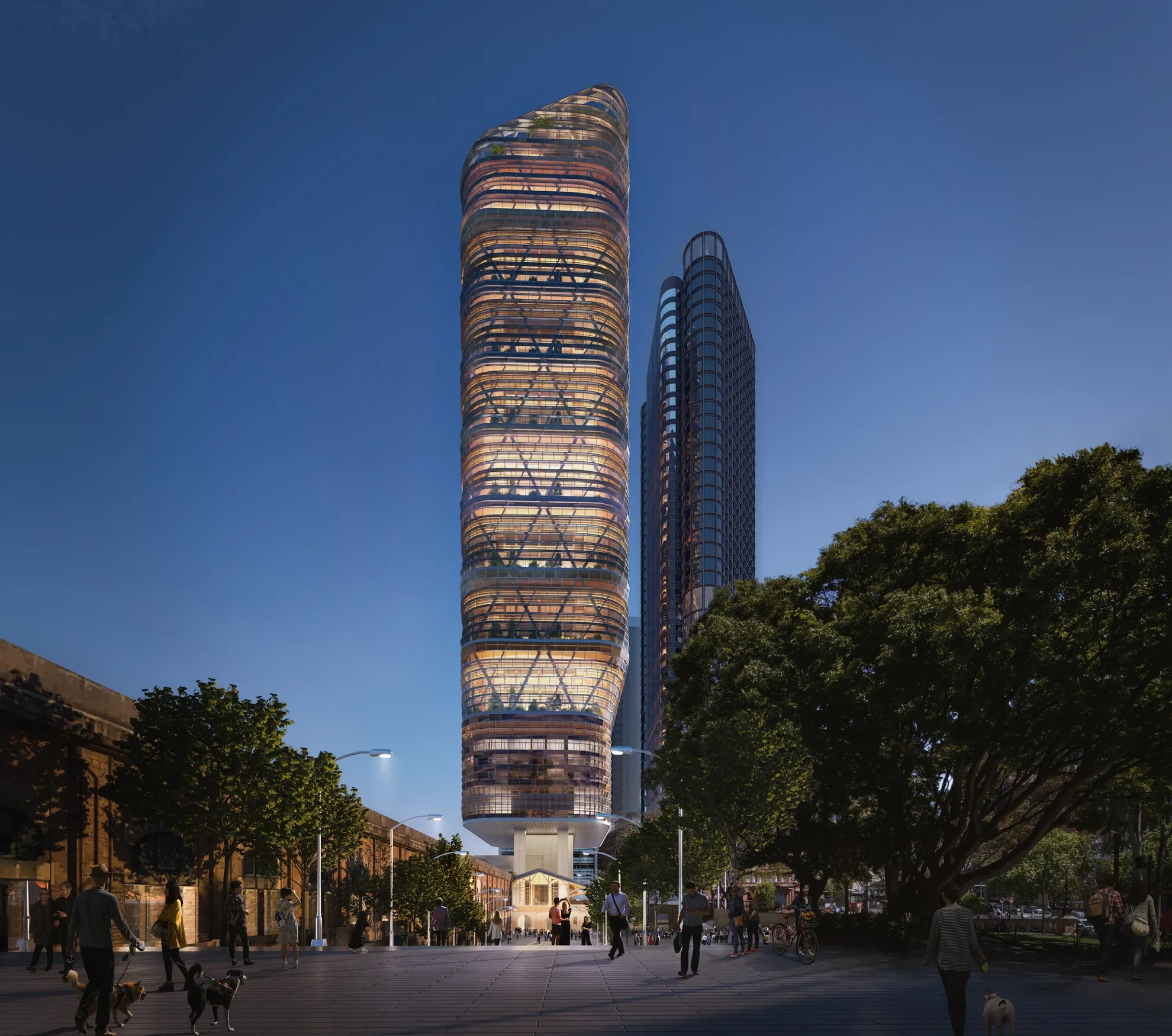

The first beams of the Glulam timber structure delivered and lifted on site to Level 7.
Atlassian is composed of multiple four-storey mass timber framed ‘habitat’ structures, steel composite ‘Megafloors’, and an enveloping steel ‘Exoskeleton’.
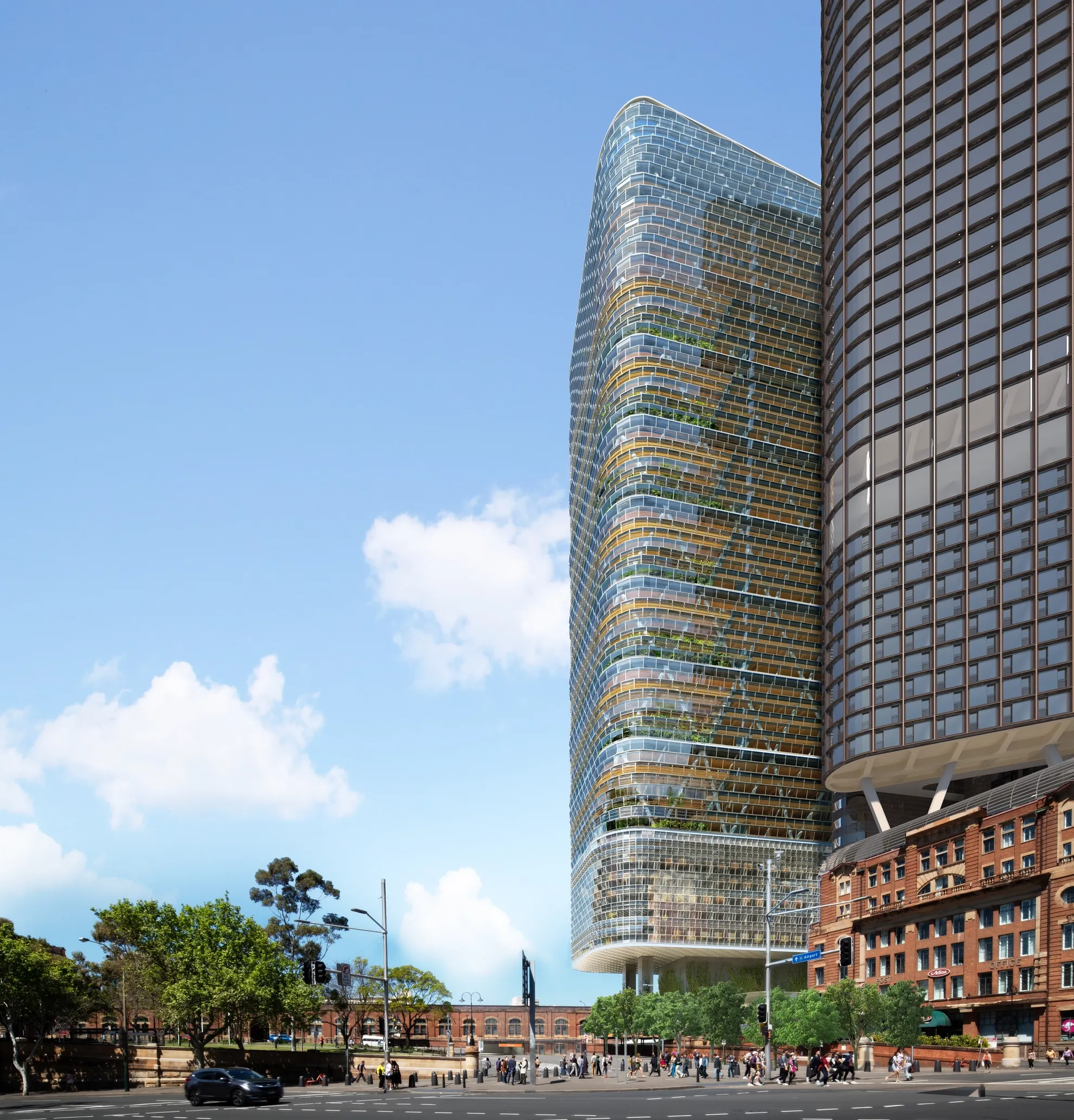

NEIGHBOURHOODS
The neighborhoods program are contained within an adaptable mass timber structure that provides thermal comfort for employees while contributing to our ecological footprint.
The Atlassian project sits within a heritage-rich context 
A considered Designing with Country strategy has been applied throughout the project's design and development. The design seeks to reset the balance between indigenous, colonial and migrant histories, and bring a unique First Nations perspective to sustainable design.
The Parcels Shed 1: Photograph from Central Station showing Inwards Parcels Shed, (left) and Parcels Post Office (Centre) c. 1910s 2. Dismantling of the parcels shed which will be refurbished and reinstalled. 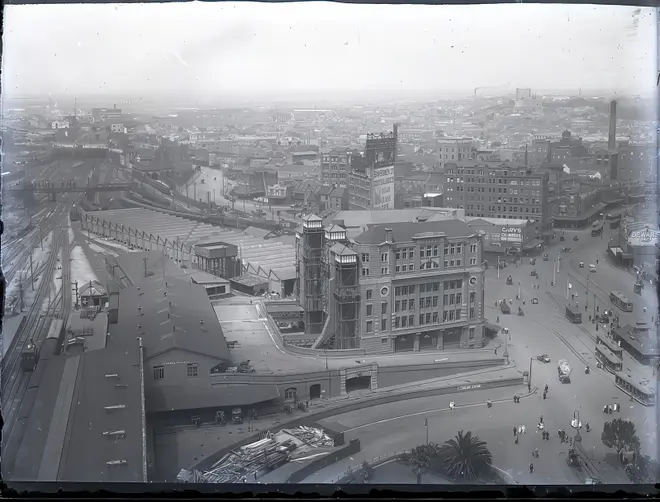



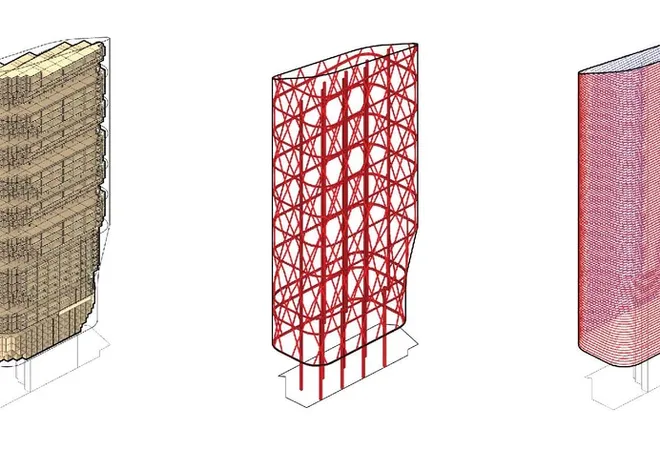
The structural scheme for the proposed design for a 140m tall office building is broken down into 3 story timber-framed “neighborhoods” supported by a steel-framed story approximately every 4 stories. Mass timber, sometimes
called CLT (cross-laminated timber), presents profound advantages
over conventional construction in both its ability to be variably demised post-construction and in its proactive environmental qualities. This is paired with our system of strategic use of passive design strategies, including natural ventilation, vegetation-assisted air quality regulation, to create significant reductions in energy use, as well.
Credits
BVN
Collaborators
BVN and SHoP Architects
Consultants
Dexus, Atlassian and BOJV (Built Obayashi Joint Venture), Generate, Eckersley O'Callaghan Engineers, TTW, LCI Consultants, W&G, A.G. Coombs, Stantec, NDY, Elemental Cyber Security Inc., Tactix, WT Partnership, Urbis, Philip Chun, Arcadia, Morris Goding Access Consulting, JMT Consulting, Holmes, Transsolar|Klima Engineering, Buro North, ARUP, GHD
Collaborators
BVN and SHoP Architects
Consultants
Dexus, Atlassian and BOJV (Built Obayashi Joint Venture), Generate, Eckersley O'Callaghan Engineers, TTW, LCI Consultants, W&G, A.G. Coombs, Stantec, NDY, Elemental Cyber Security Inc., Tactix, WT Partnership, Urbis, Philip Chun, Arcadia, Morris Goding Access Consulting, JMT Consulting, Holmes, Transsolar|Klima Engineering, Buro North, ARUP, GHD
Awards
2023 Council on Tall Buildings and Urban Habitat (CTBUH), Winner of the Future Projects Award of Excellence
2021 WAF Future Projects, Office winner
2020 Holcim Awards Bronze Prize for Asia Pacific
