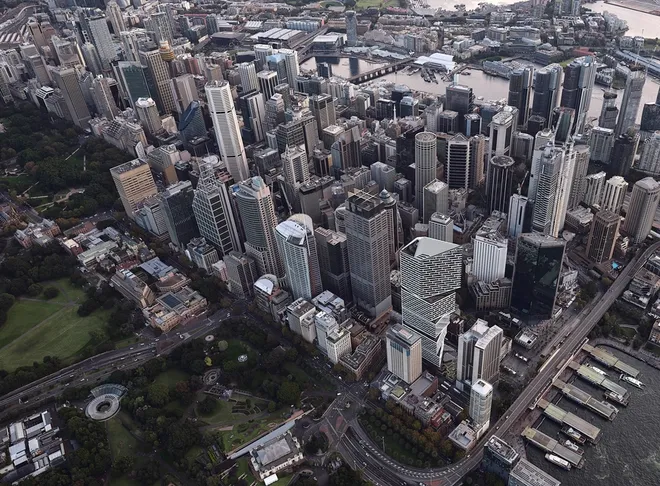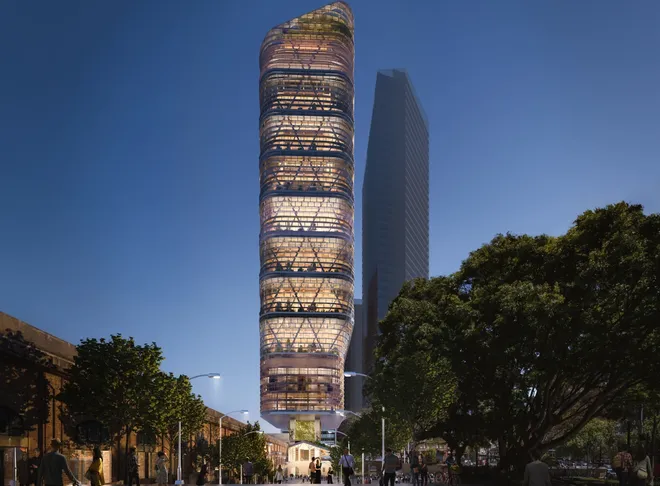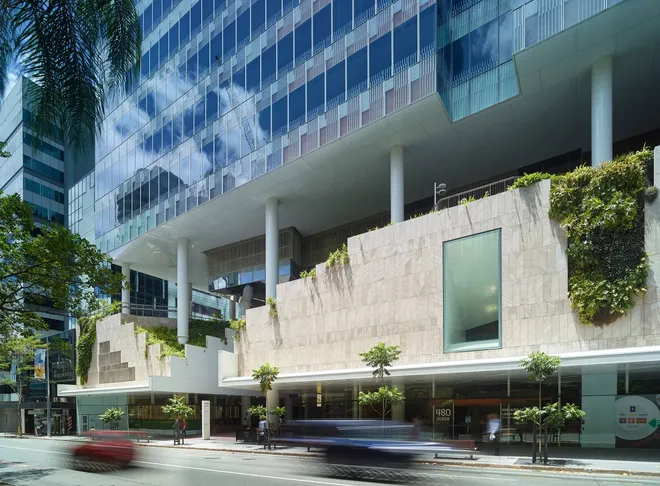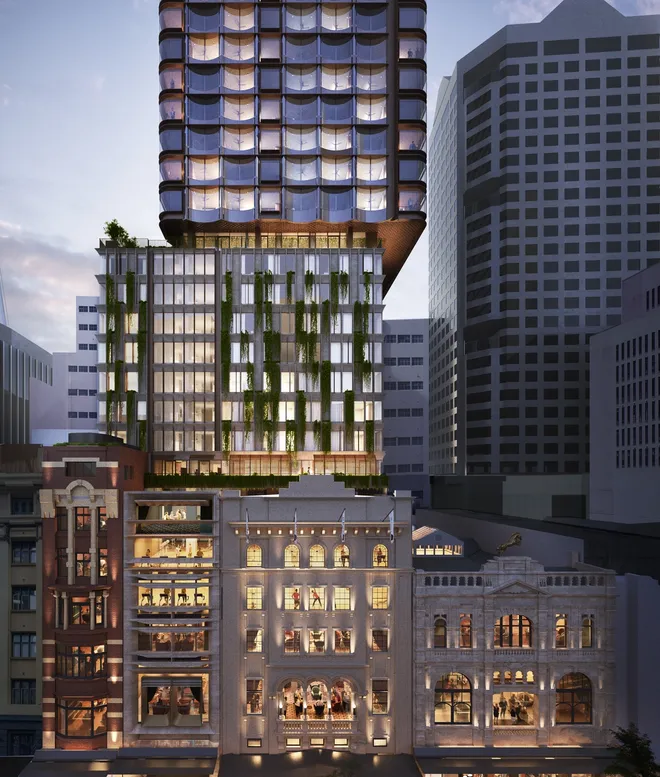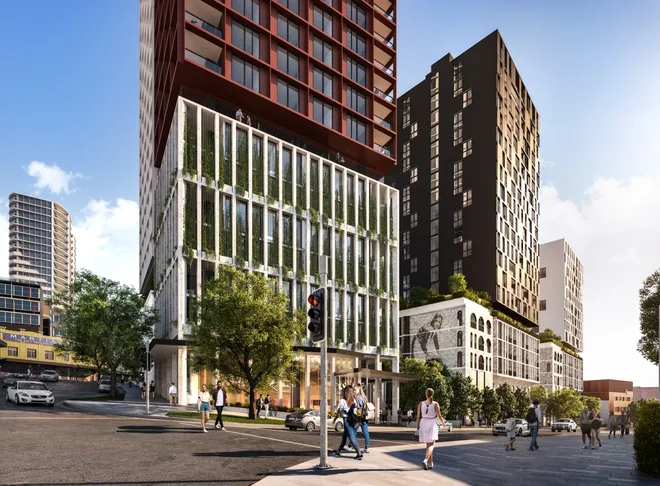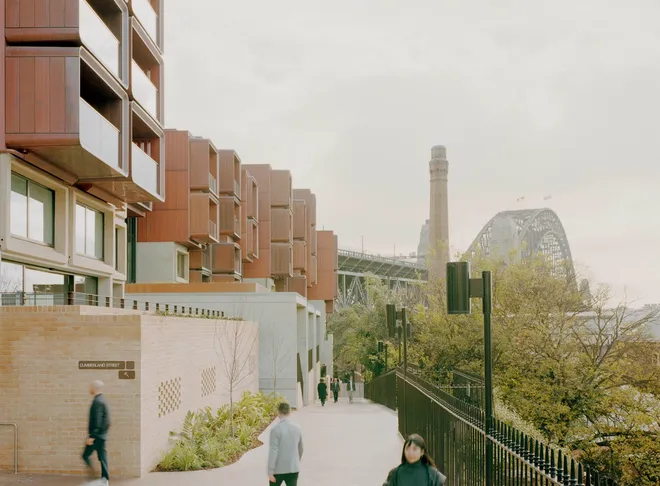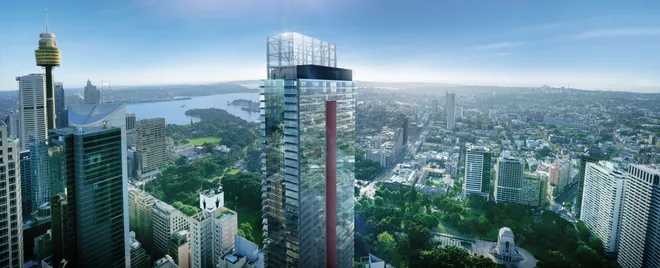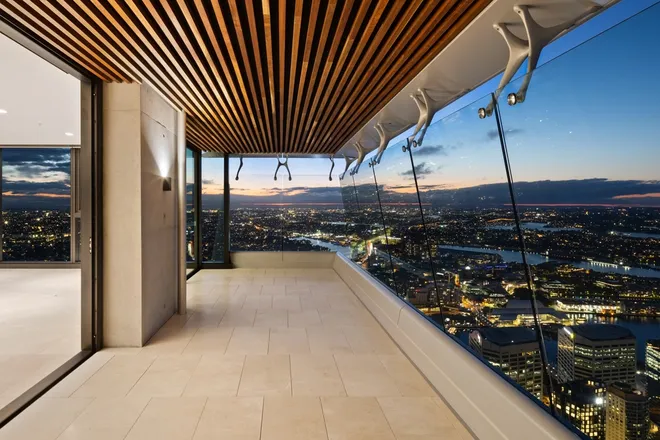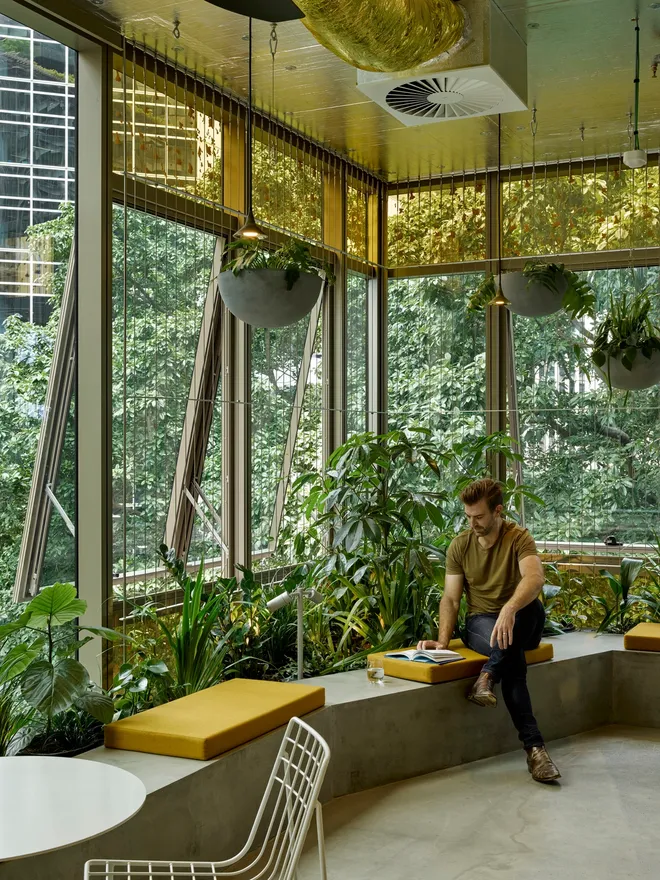Architecture
Greenland Centre, verandahs in the sky.
Greenland strikes an unusual pose in the Sydney city centre. From a distance, its towering height and unusual silhouette catch the eye. Closer in, serrated edges appear, with angular verandahs jutting out from each apartment, and Larry Bell’s striking red sculpture lights up the facade, projecting shades of crimson onto every nearby space.
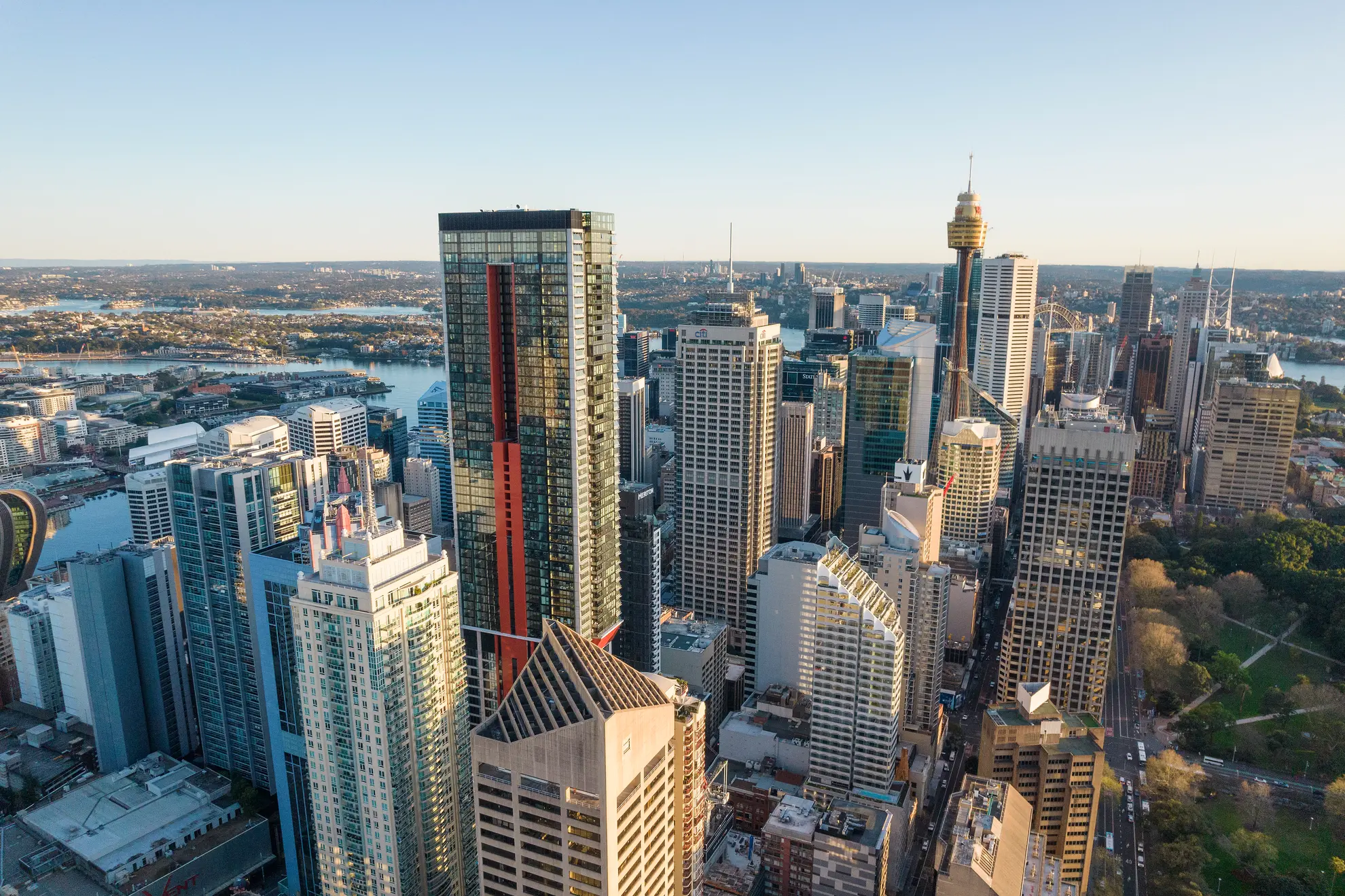
We approached Greenland with two key goals in mind. Firstly to create a new 40-storey building to sit on top of an existing and much smaller one. And secondly to create a vast outdoor living space reimagined for a new age of high-rise apartment living.
To transform the aging 1970s Water Board building into a 21st century high-rise meant wrestling with some significant challenges. In particular - the original building was built right up to its western boundary. The new building could not be. So to enable the vast windows and oversized outdoor space we envisaged, the new tower had to literally, shift.

Angled panes of glass are suspended from hand-like clips enabling fresh air, gentle breeze and light rain into the space whilst it remains protected.
The spectacular views from the mountains to the sea are made possible by the “Sydney Verandah”, designed especially for Greenland Centre.
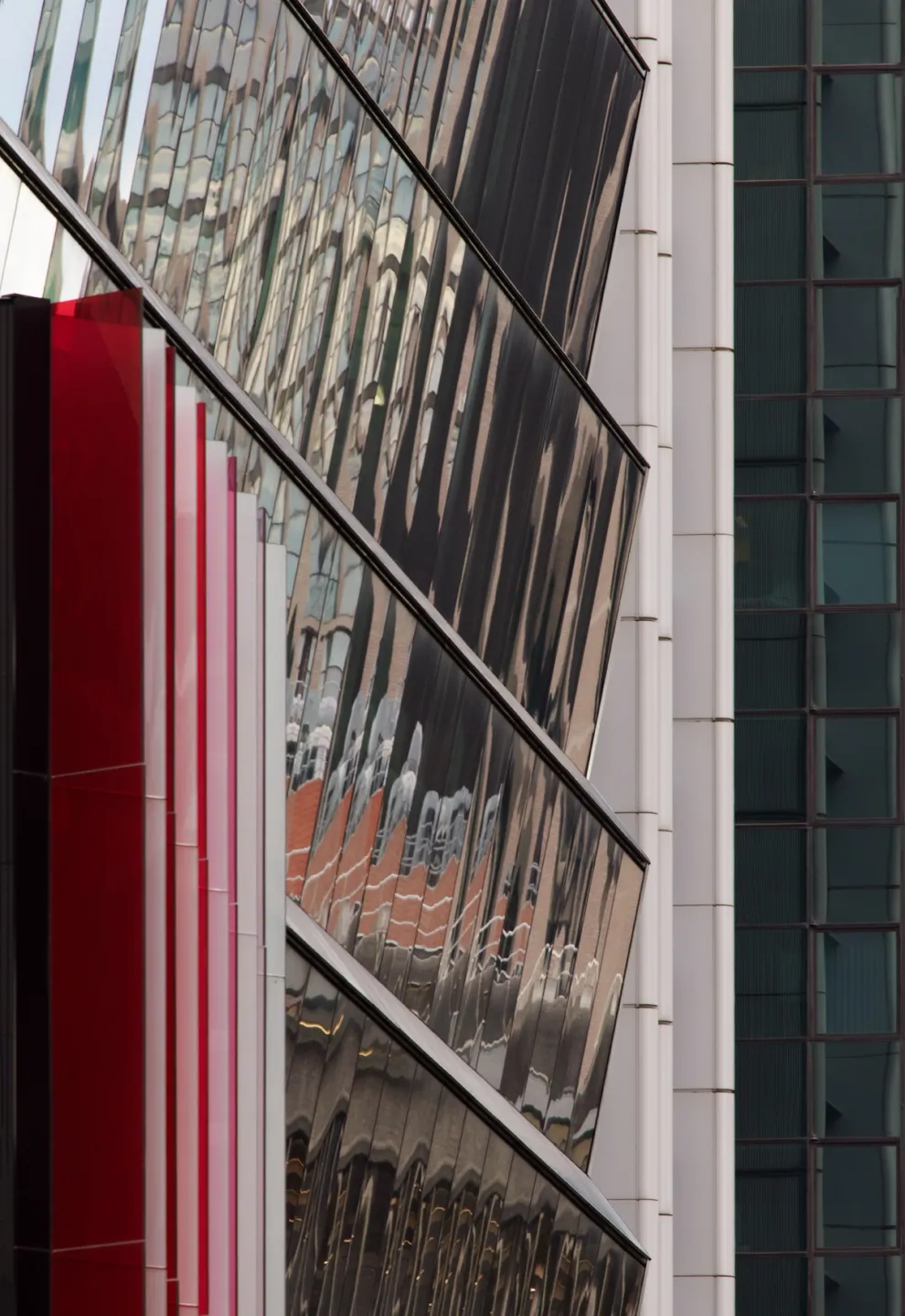
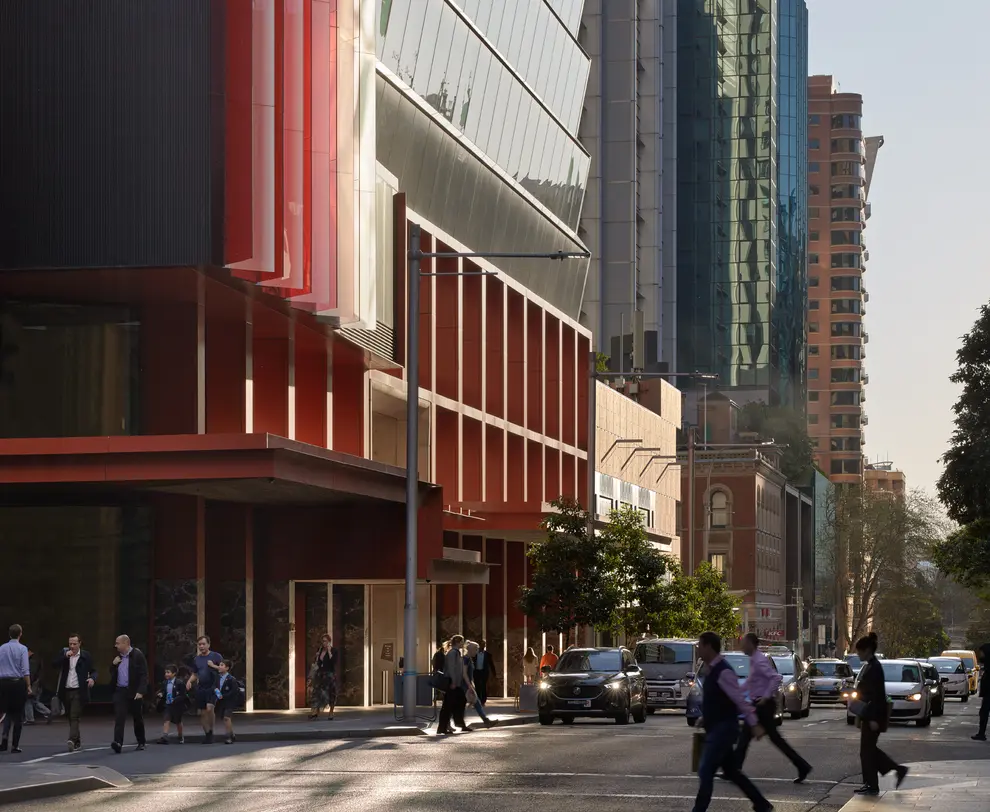

Larry Bell’s striking red sculpture is titled ‘Andamooka: Portraits of Red'.
Its cantilevered blades of coloured glass will be traced by the varying angles of the north sun, and when observed throughout the year, will render different compositions, creating multiple readings of the artwork.
We designed a cantilevered structure supported by a transfer floor which could take the weight of an additional 40 storeys. It sits on the top of the existing building, holding out the new, to open up space on the boundary line. It’s a feat of design, engineering and diplomacy as we renegotiated the zoning rules to make this new kind of tower possible.
Standing at the base of Greenland Centre and looking up, this cantilever is a curious and compelling feature of the silhouette. Visually, the angled truss makes the blend of old and new explicit. It builds the story of its adaptation, into the very design of the contemporary building.
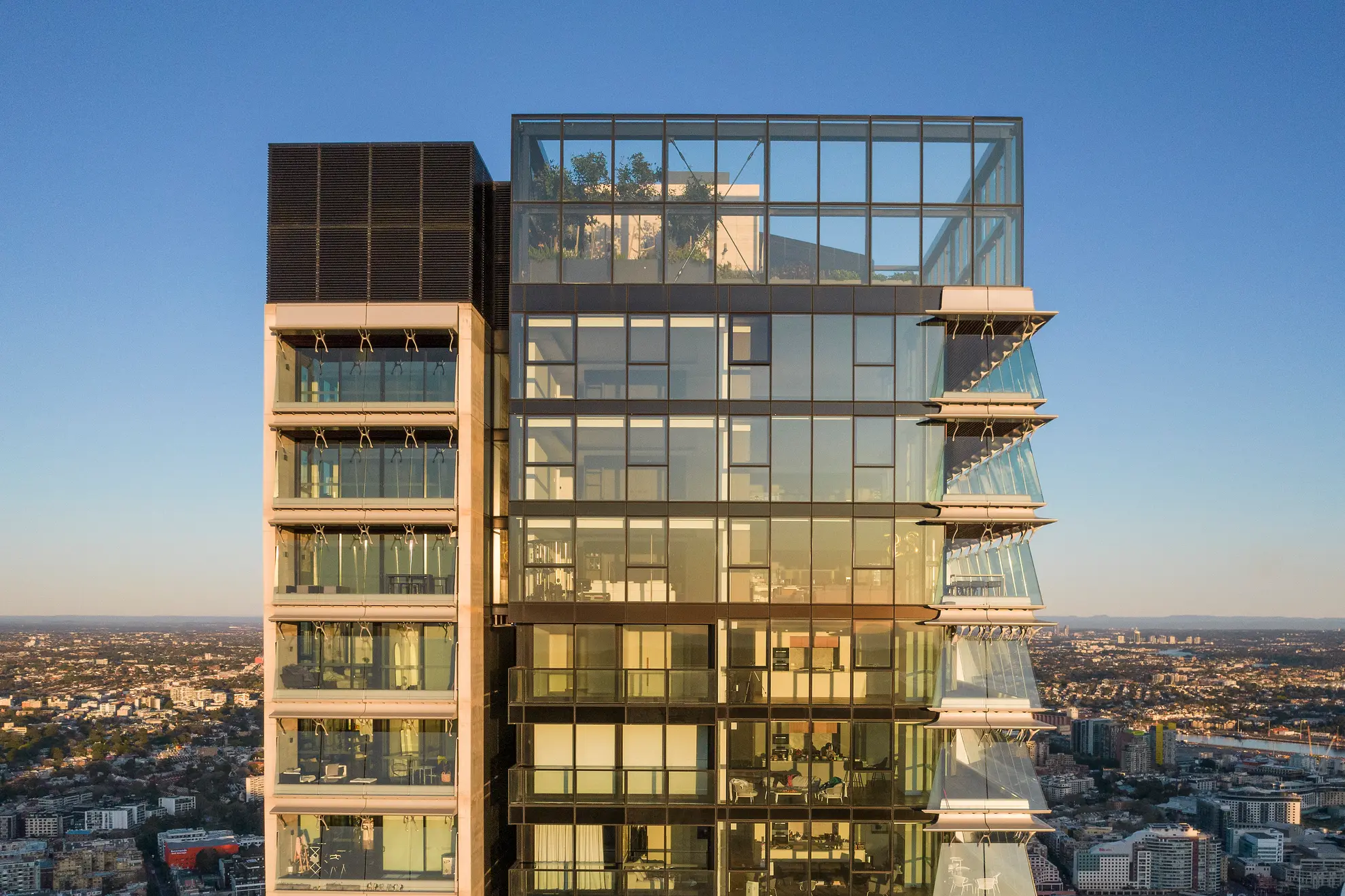
Inside each apartment, floor to ceiling windows frame an expansive outlook. The spectacular views from the mountains to the sea are made possible by the 'Sydney Verandah', designed especially for Greenland Centre.
The Sydney Verandah is a true innovation for inner city high rise living. Angled panes of glass are suspended from hand-like clips enabling fresh air, gentle breeze and light rain into the space whilst it remains protected. And the generosity of the verandah significantly extends the living and entertaining space.
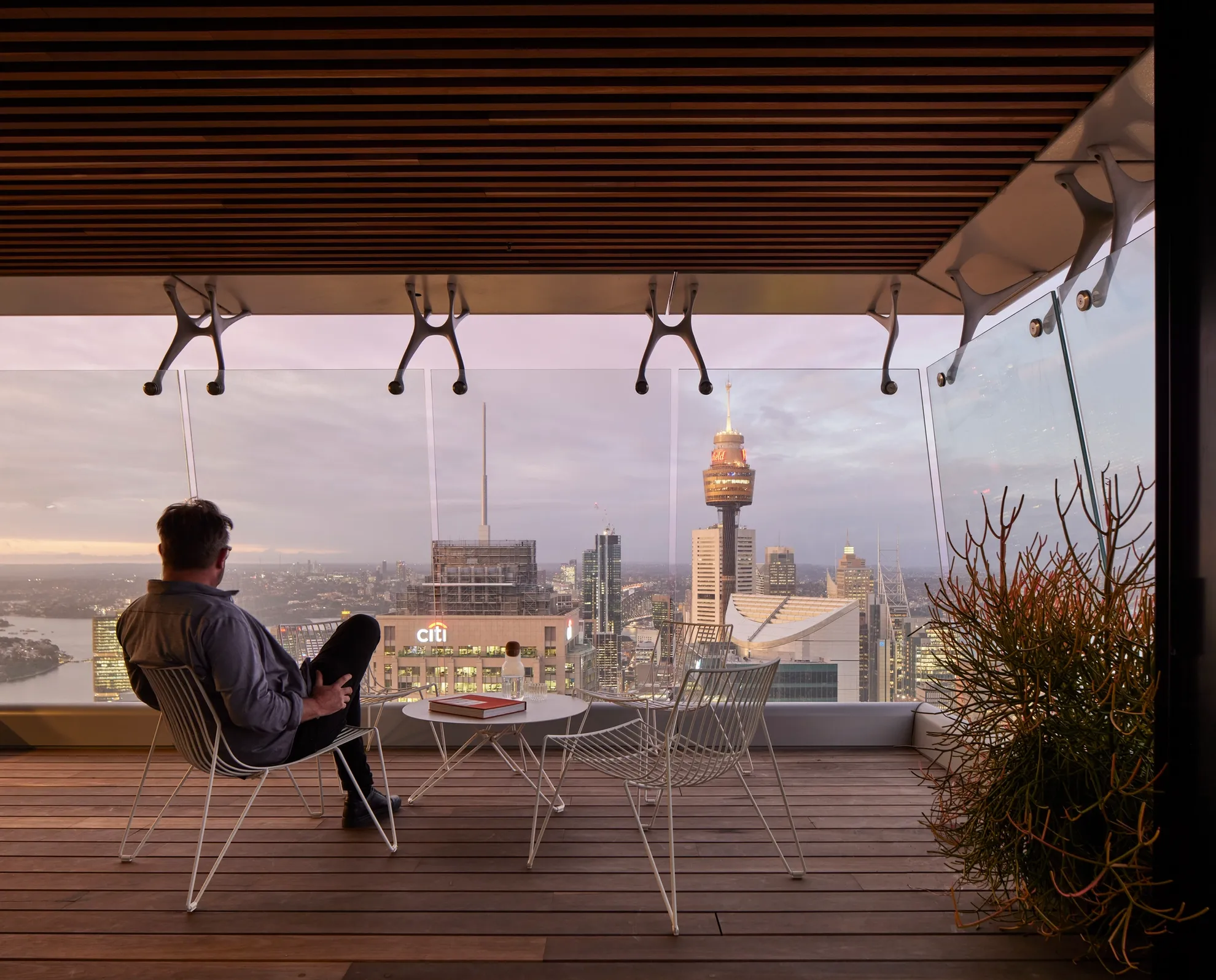
Above 20-storeys, apartment living traditionally relies entirely on air-conditioning for ventilation, with high winds making open air impossible. Not at Greenland Centre. Though 235m tall, residents as high up as the rooftop, can embrace the open air (although air- conditioning is installed for those days when it’s preferred).
At ground level Greenland Centre hosts retail space and a dedicated Creative Hub comprising state-of-the-art rehearsal and production spaces that wrap around an internal, above-ground carpark.
It’s both an innovative solution to mask the carpark and a gift to the city’s creative community from the City of Sydney, managed by Brand X.
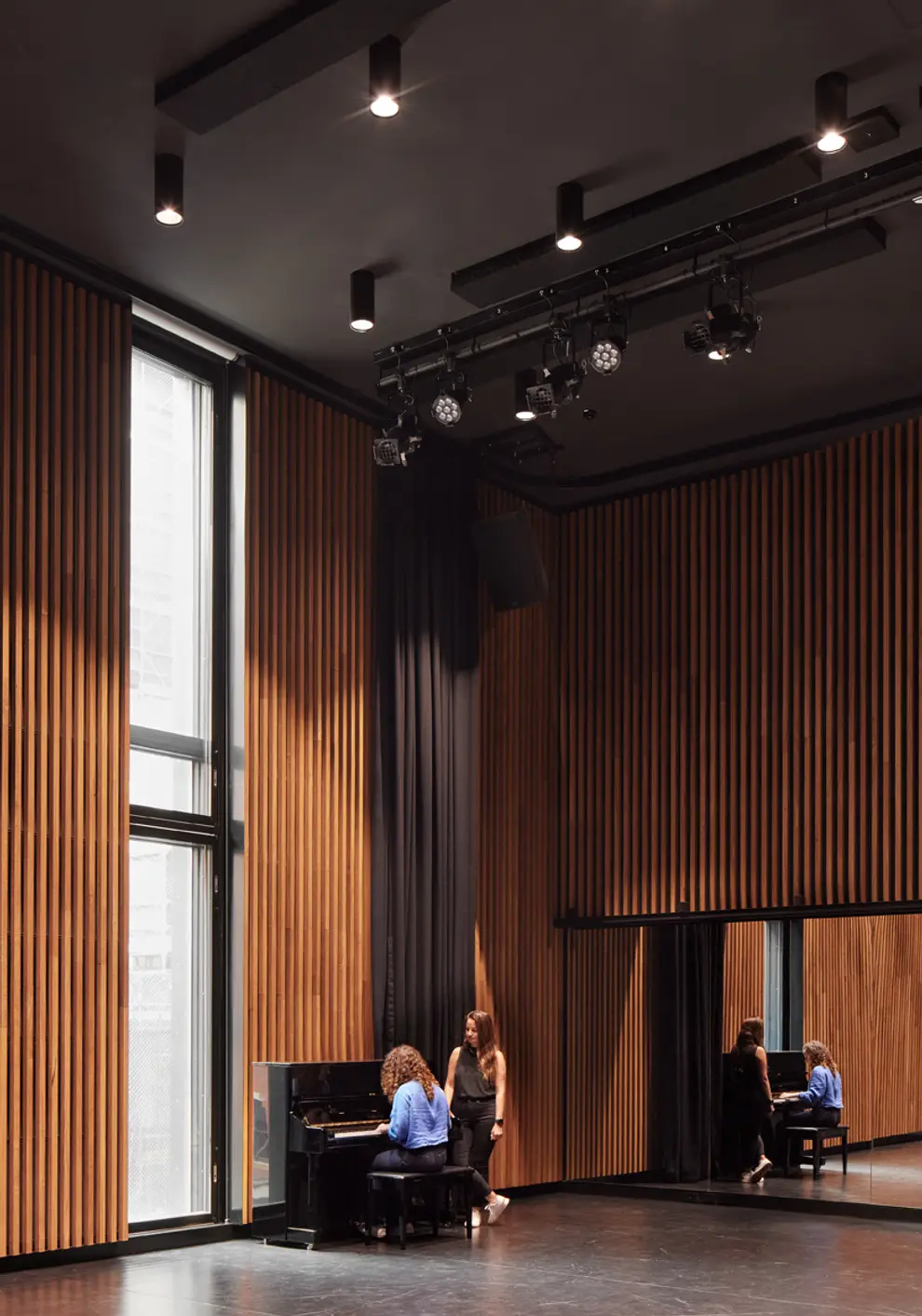
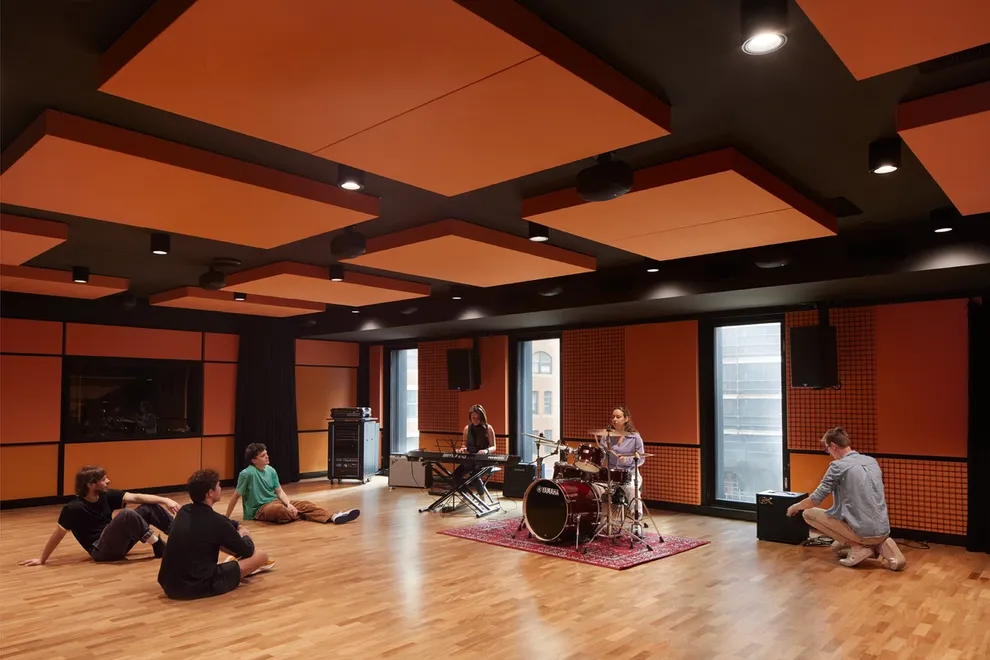
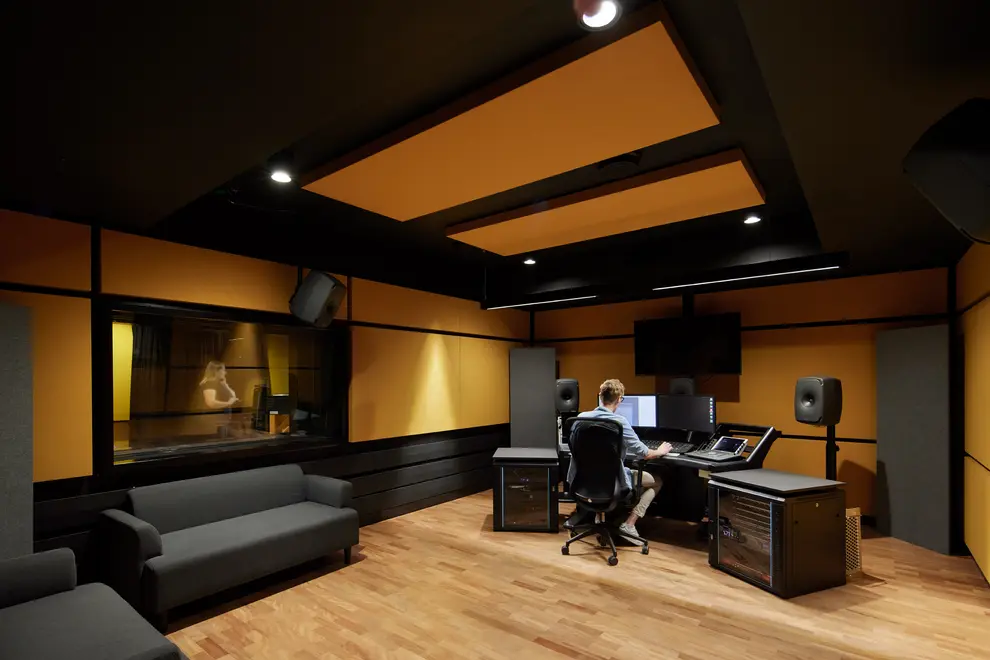
The entrance to the Greenland Centre and the Creative Hub features original, site-specific works by artists Agatha Goethe-Snape (Australia) and Larry Bell (USA). Agatha’s piece responds to the cultural history of the site and the existing building. Larry’s work responds to the building’s geometry and urban corner setting.
From humble beginnings as the old Sydney Water Board, Greenland today is a blend of creative town planning and design innovation. And, of course, the best views in Sydney.
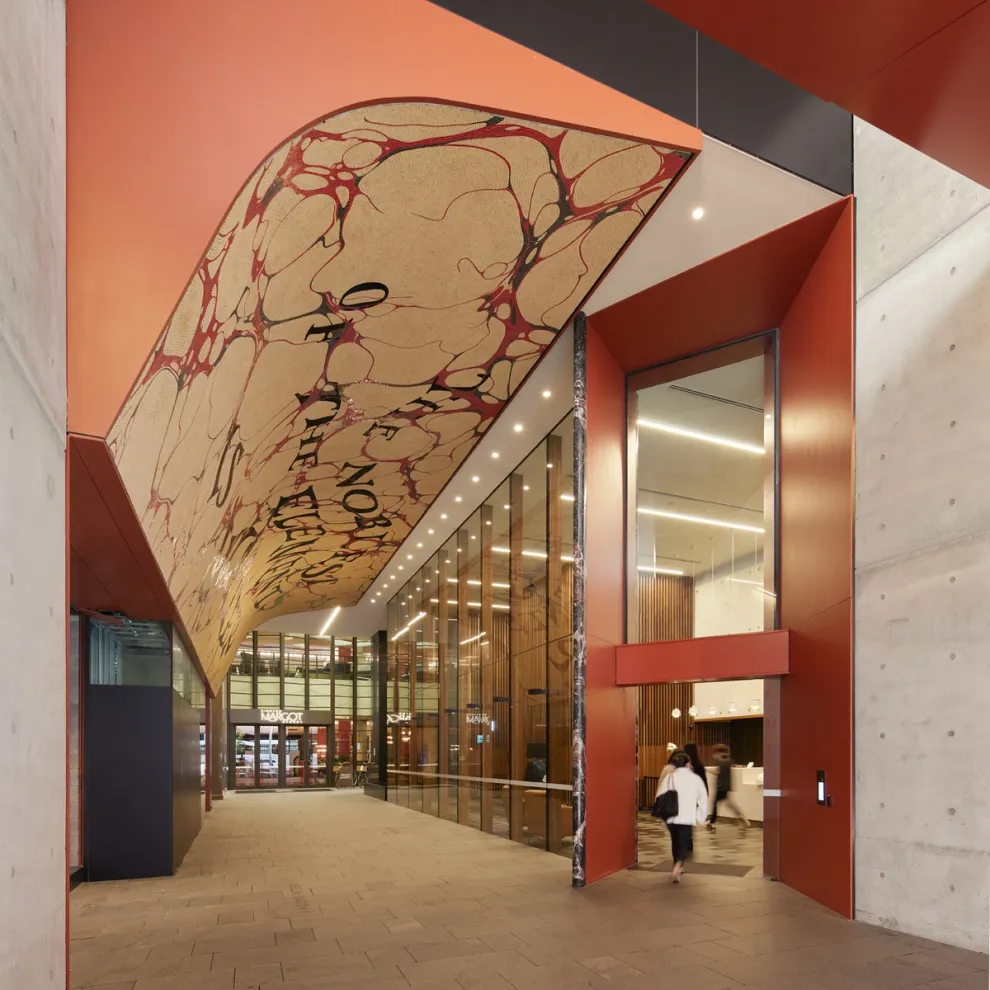
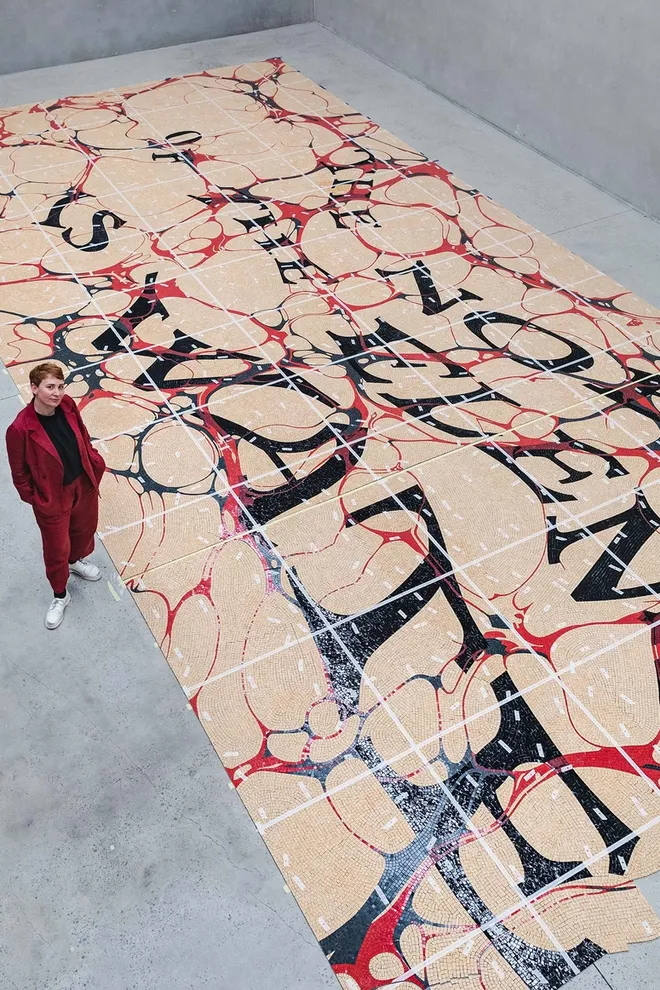
Drawing on the site's history as the headquarters of the Metropolitan Water Board, Greek Poet Pindar (c. 517–438 BC), and the marbling work of her beloved paternal grandmother, the work seeks to highlight the message that water is fundamental to civilisation and humankind’s very survival.
Agatha Goethe-Snape's 17m long, glass-mosaic artwork 'The Noblest of the Elements is Water', spans the ceiling and one wall of the building's east laneway.
IMPACT
New apartments
Spider brackets
New creative arts spaces
The Process
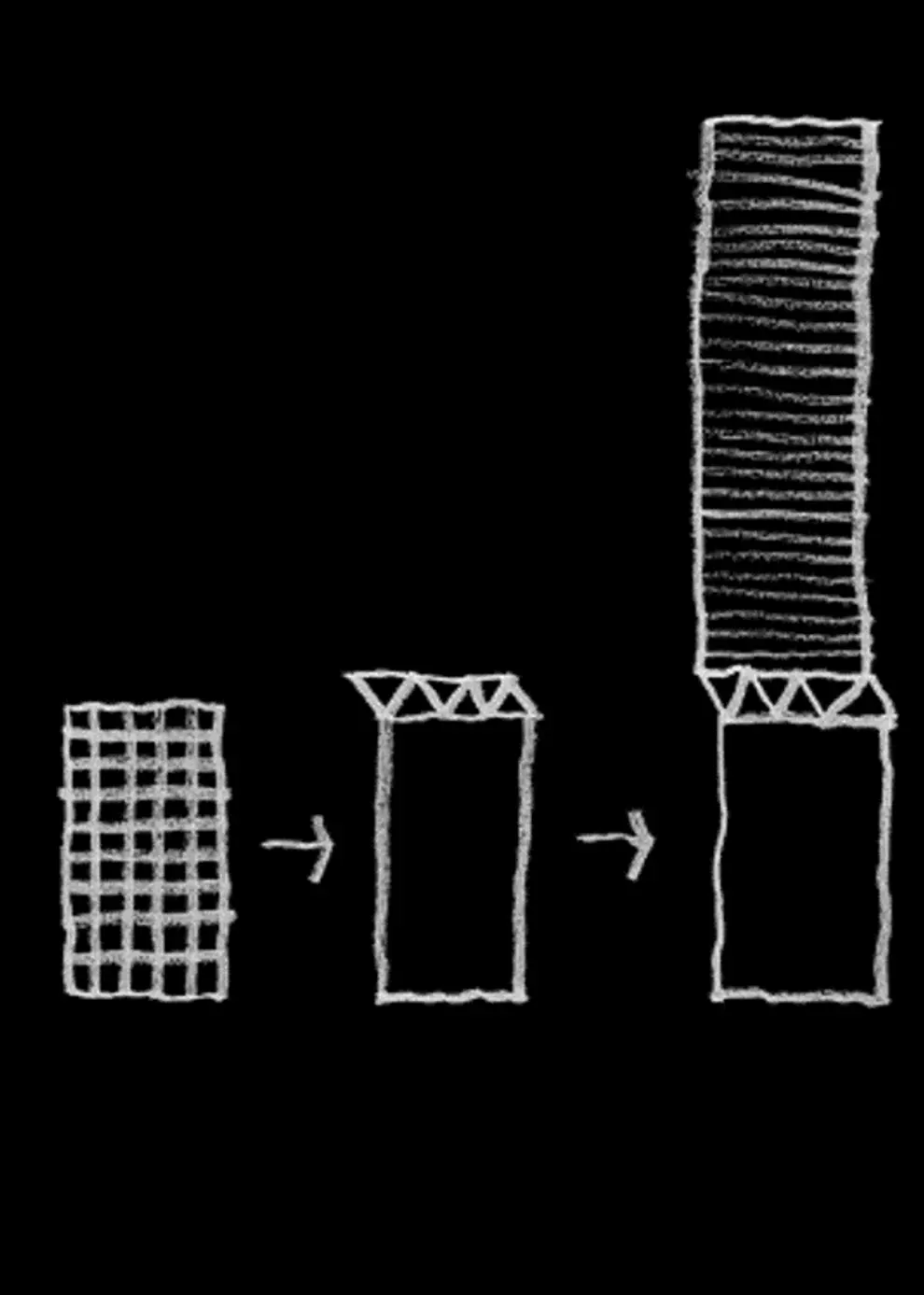
The retention of the existing building constructed in the 1960s enabled Greenland to demonstrate an innovative approach to sustainable urban development.
In using the extant steel frame as the basis for an enlarged structure, the narrative of a new tower planted upon an existing building is revealed – a sustainable outcome that avoided the waste associated with demolishing the lower tower and building a completely new structure.
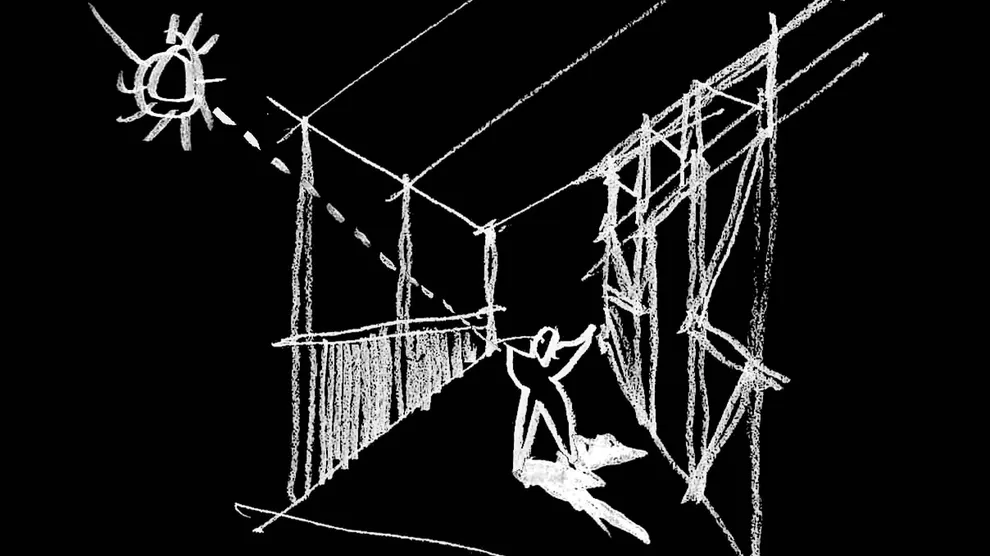
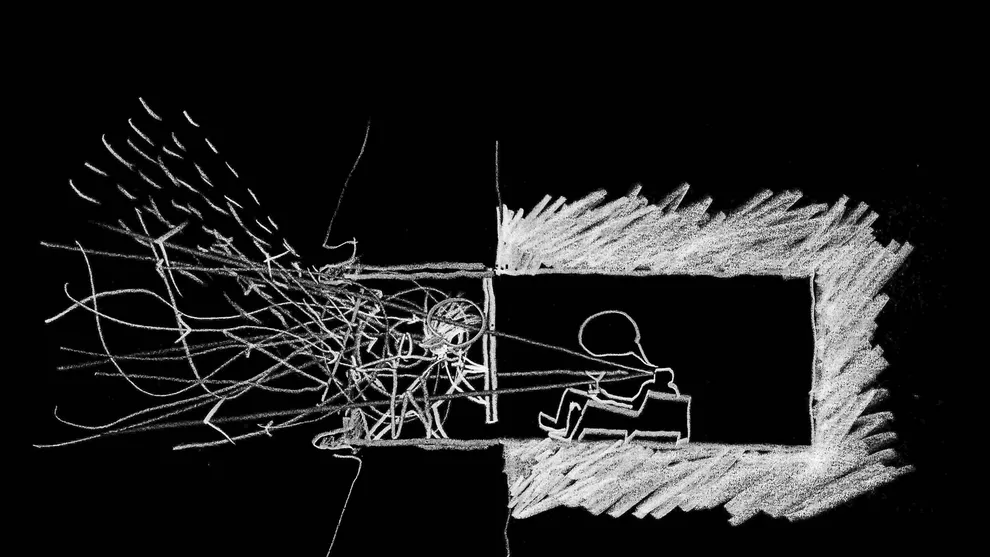
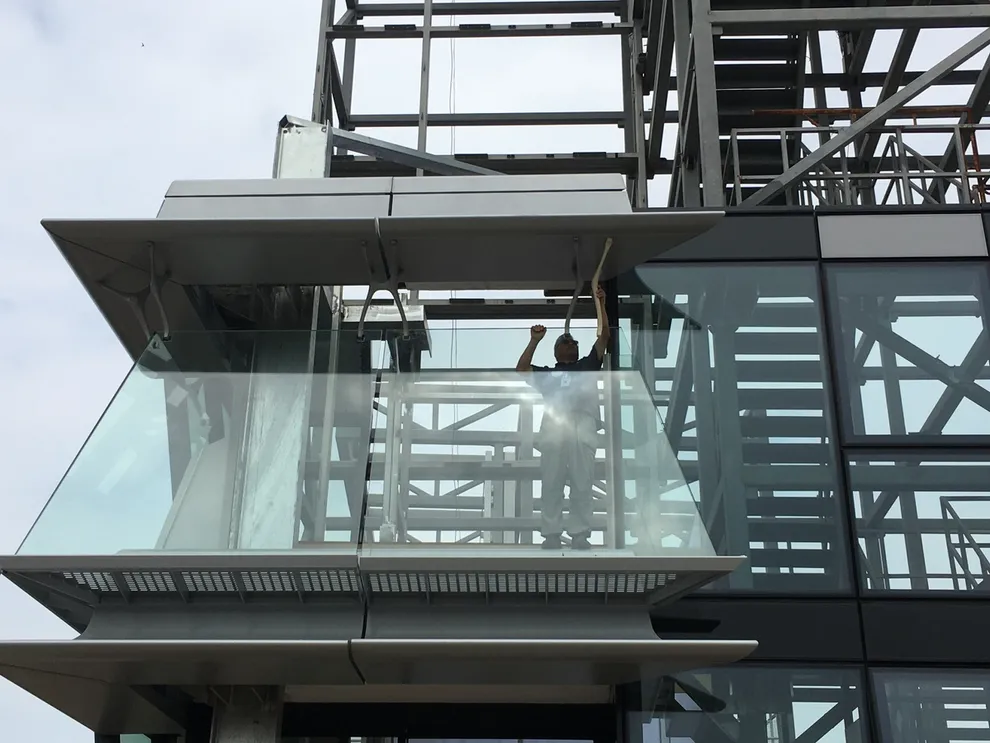
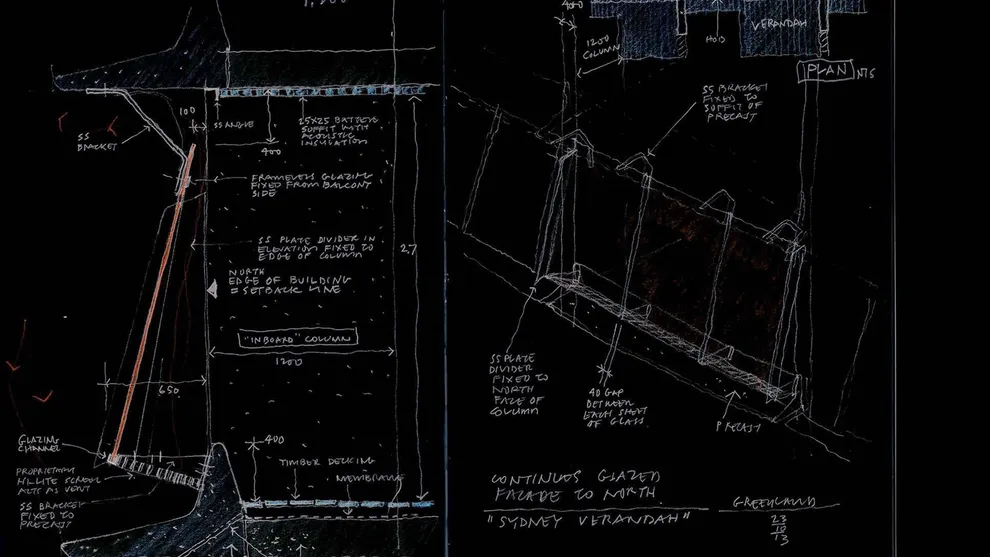
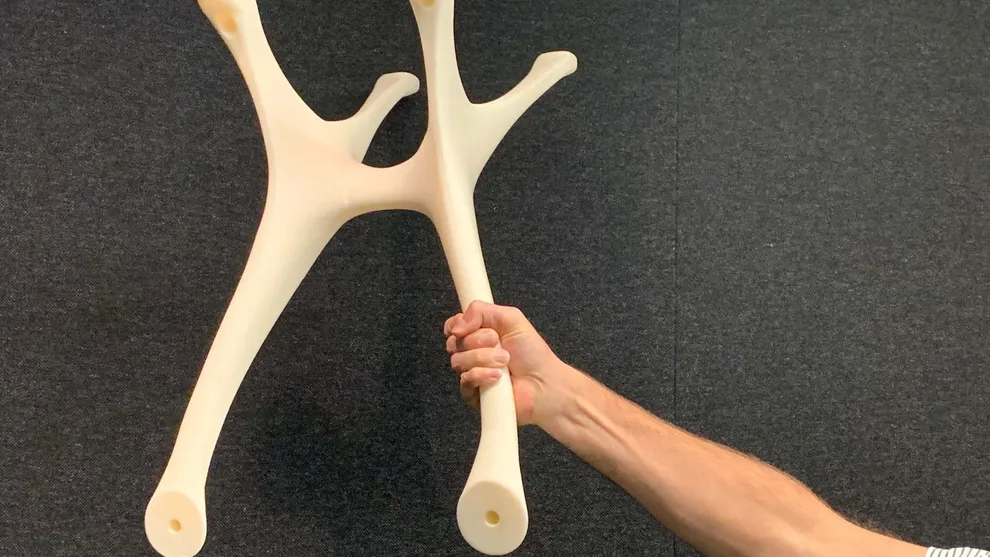

The retention of the existing building constructed in the 1960s enabled Greenland to demonstrate an innovative approach to sustainable urban development.
In using the extant steel frame as the basis for an enlarged structure, the narrative of a new tower planted upon an existing building is revealed – a sustainable outcome that avoided the waste associated with demolishing the lower tower and building a completely new structure.
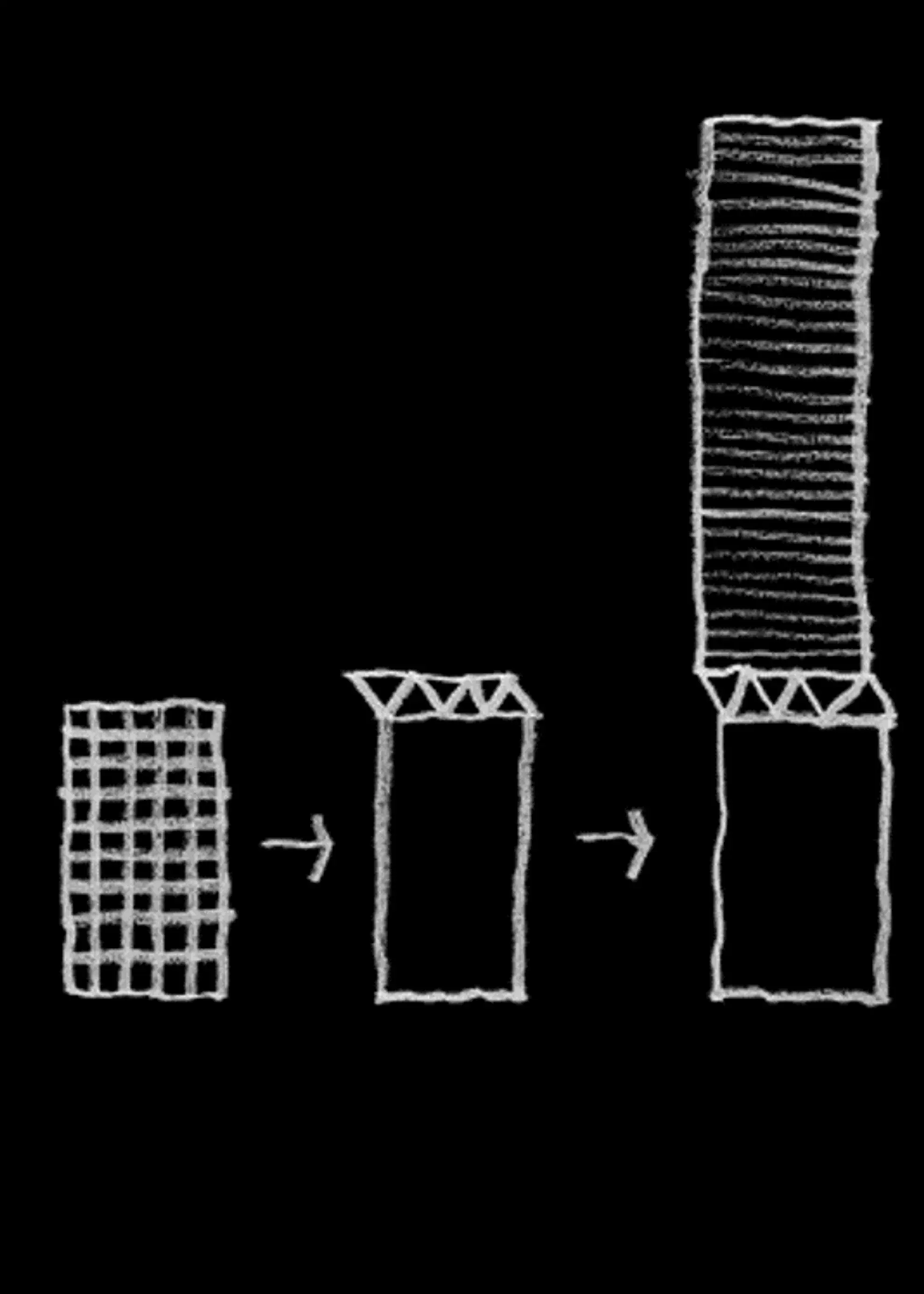
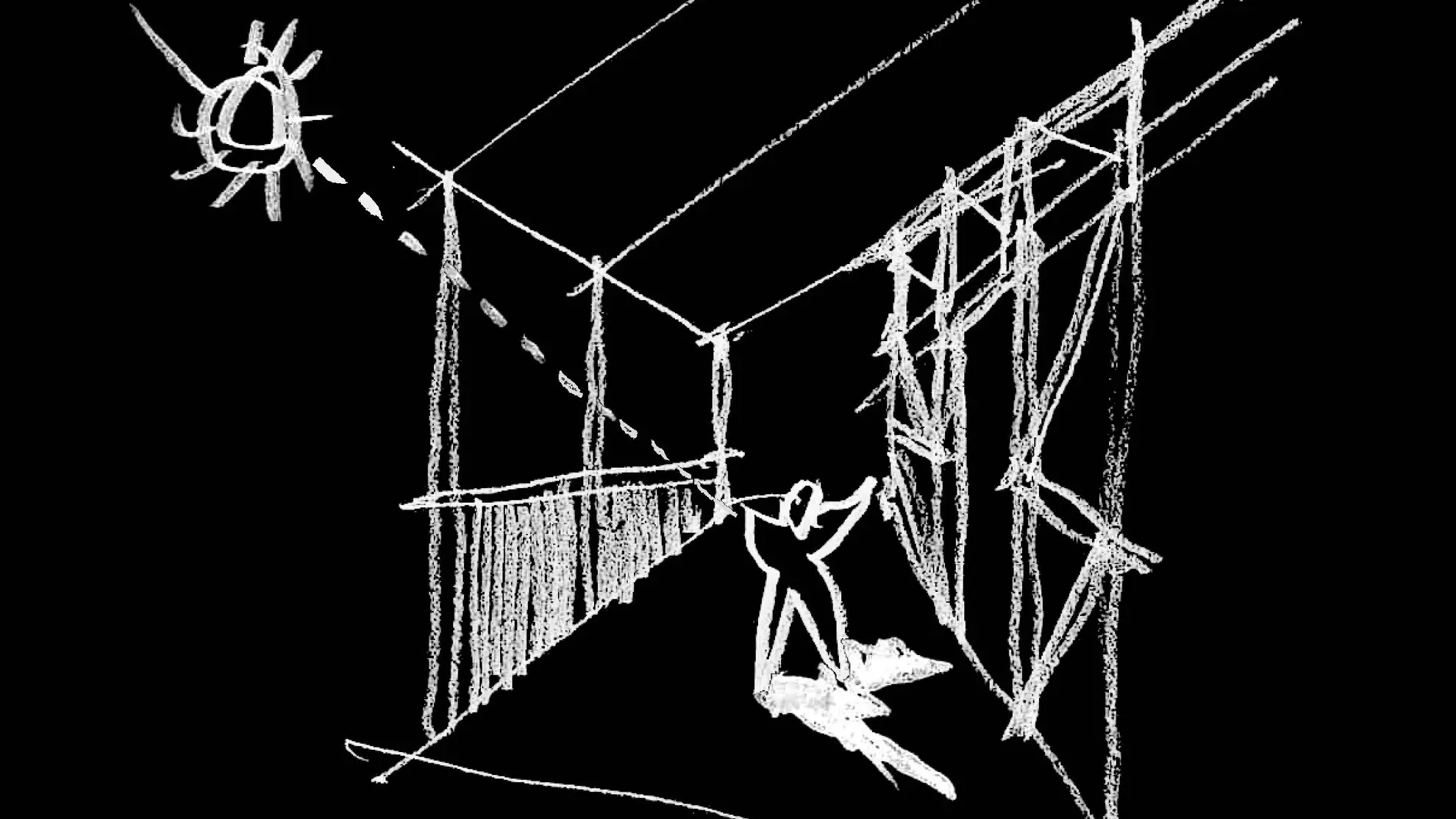
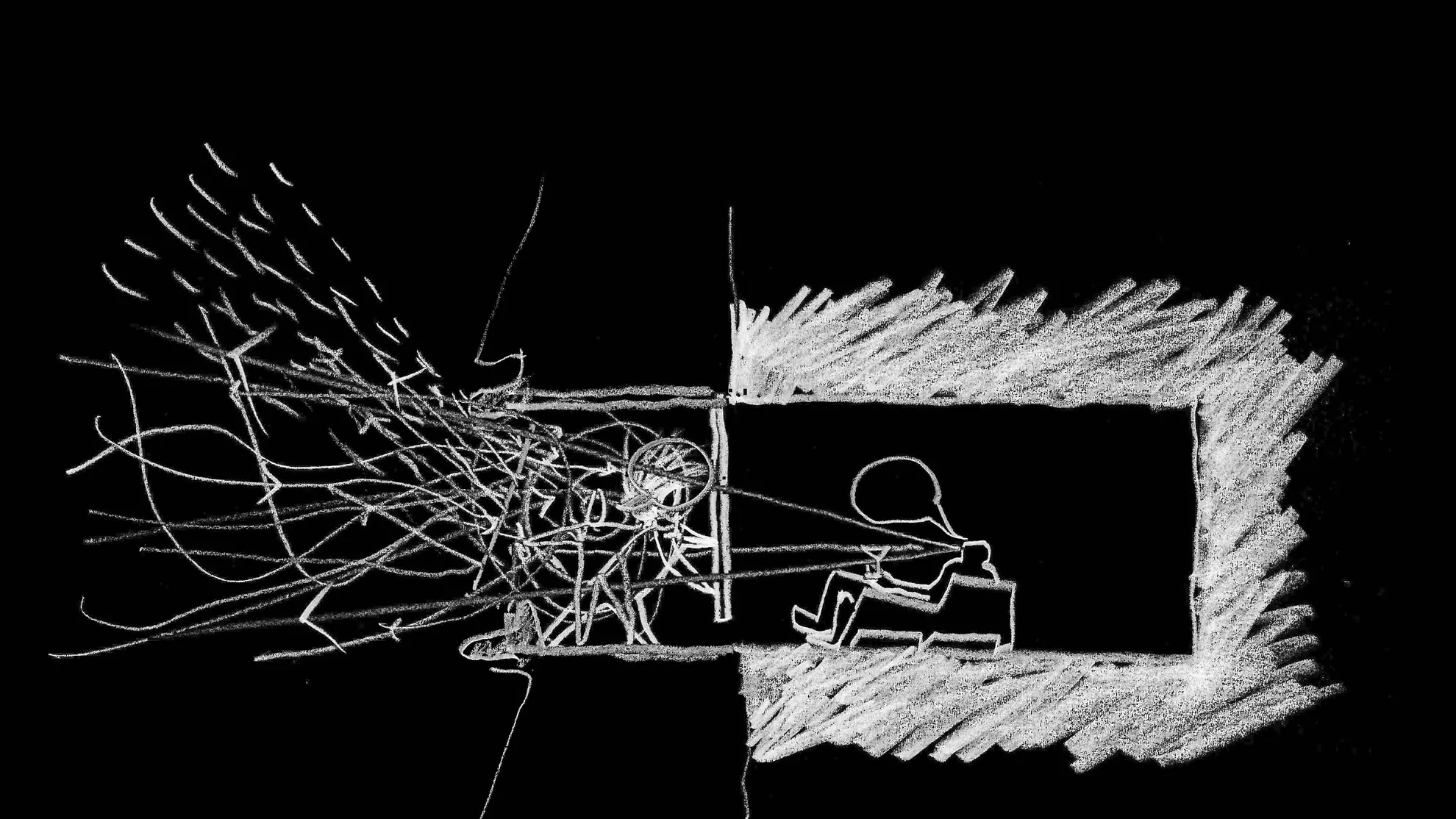
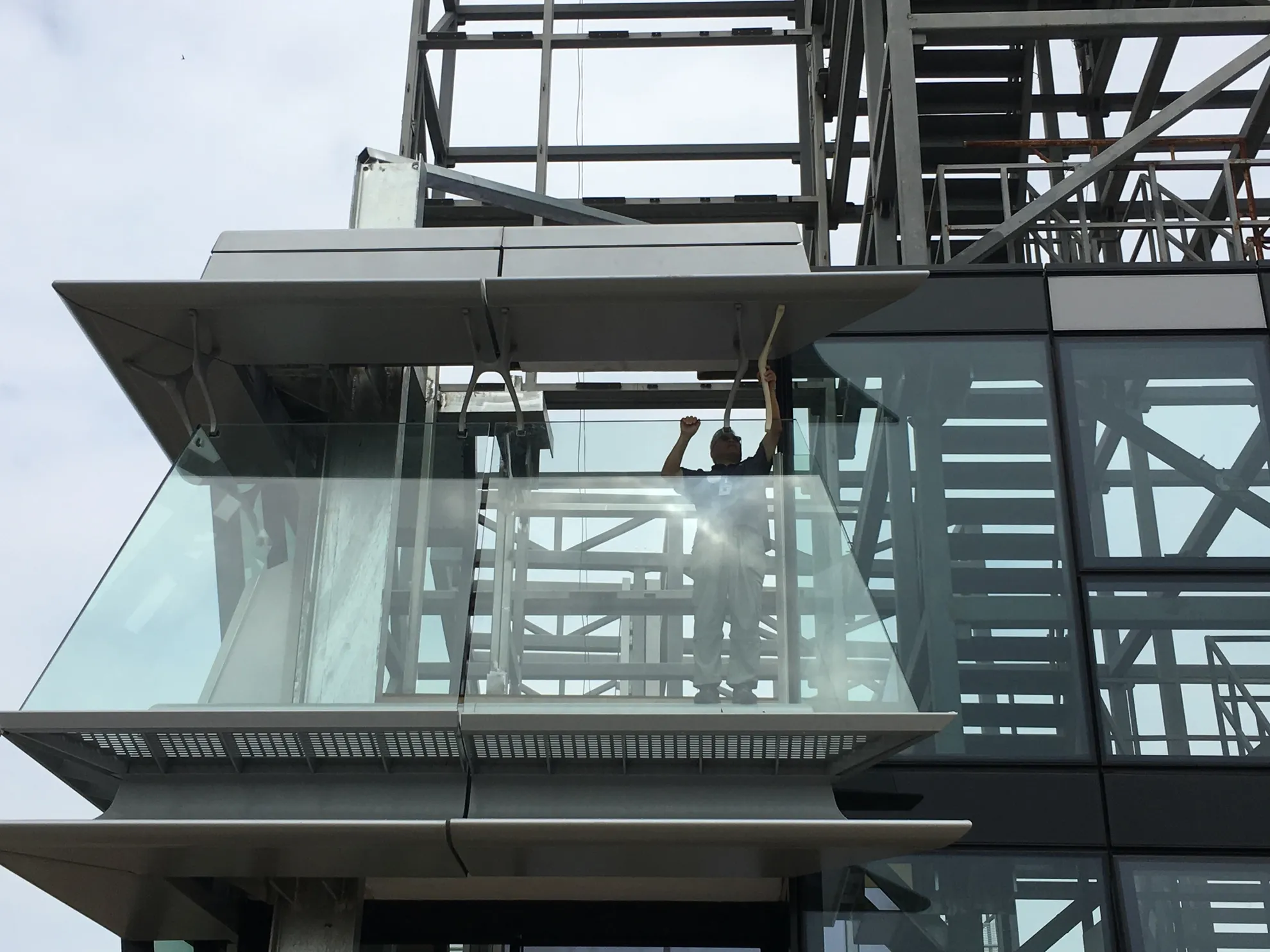
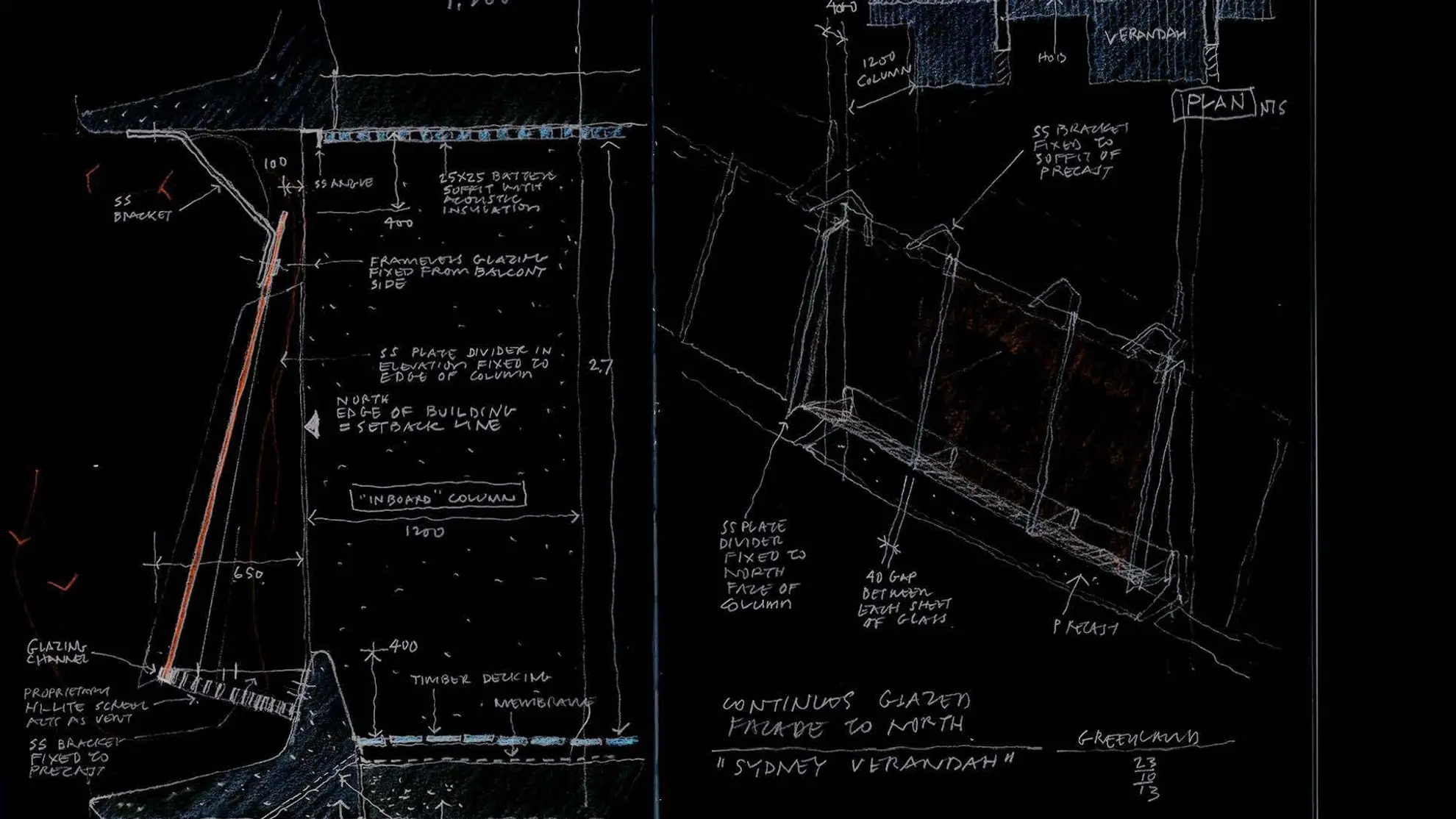
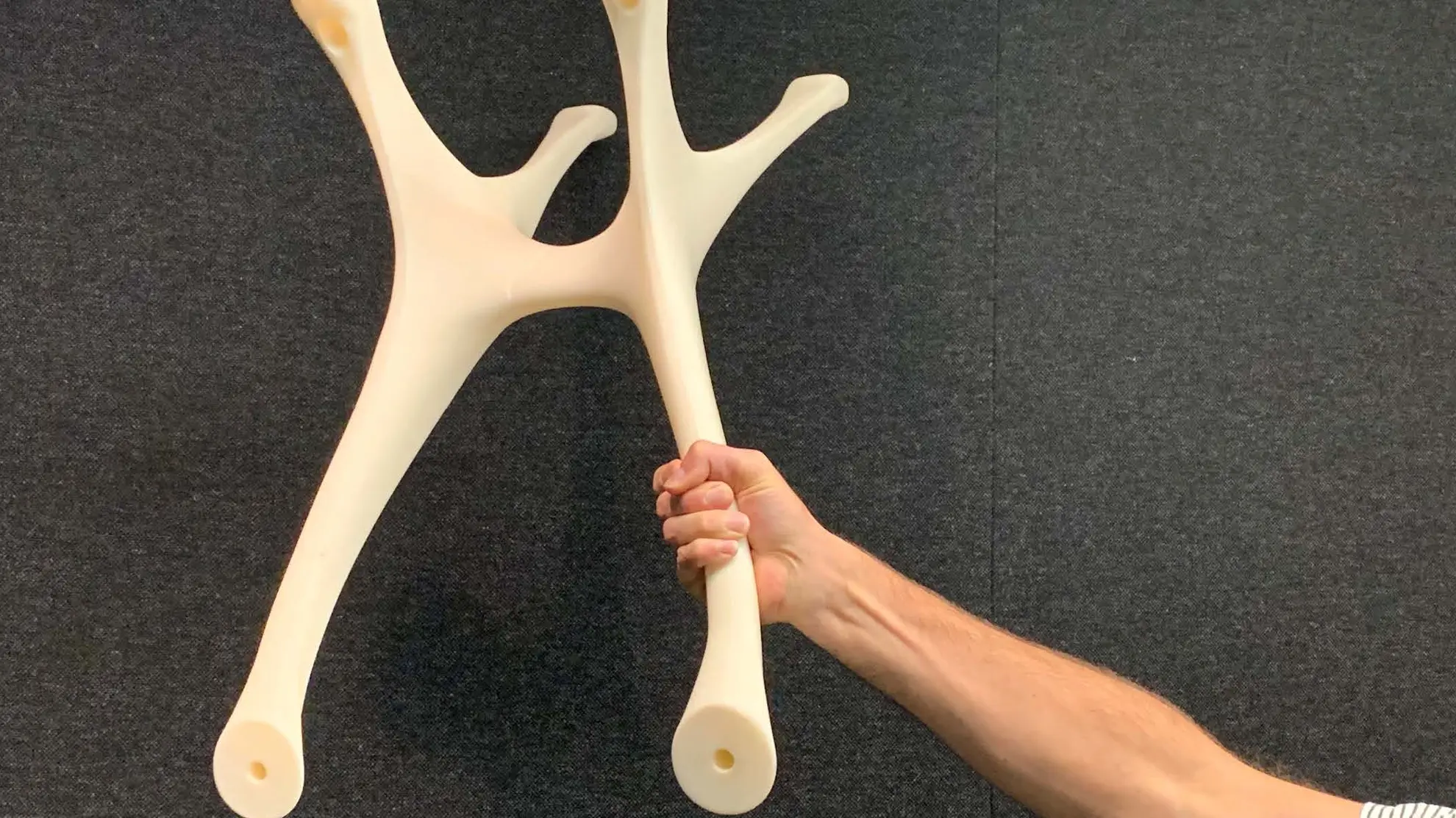
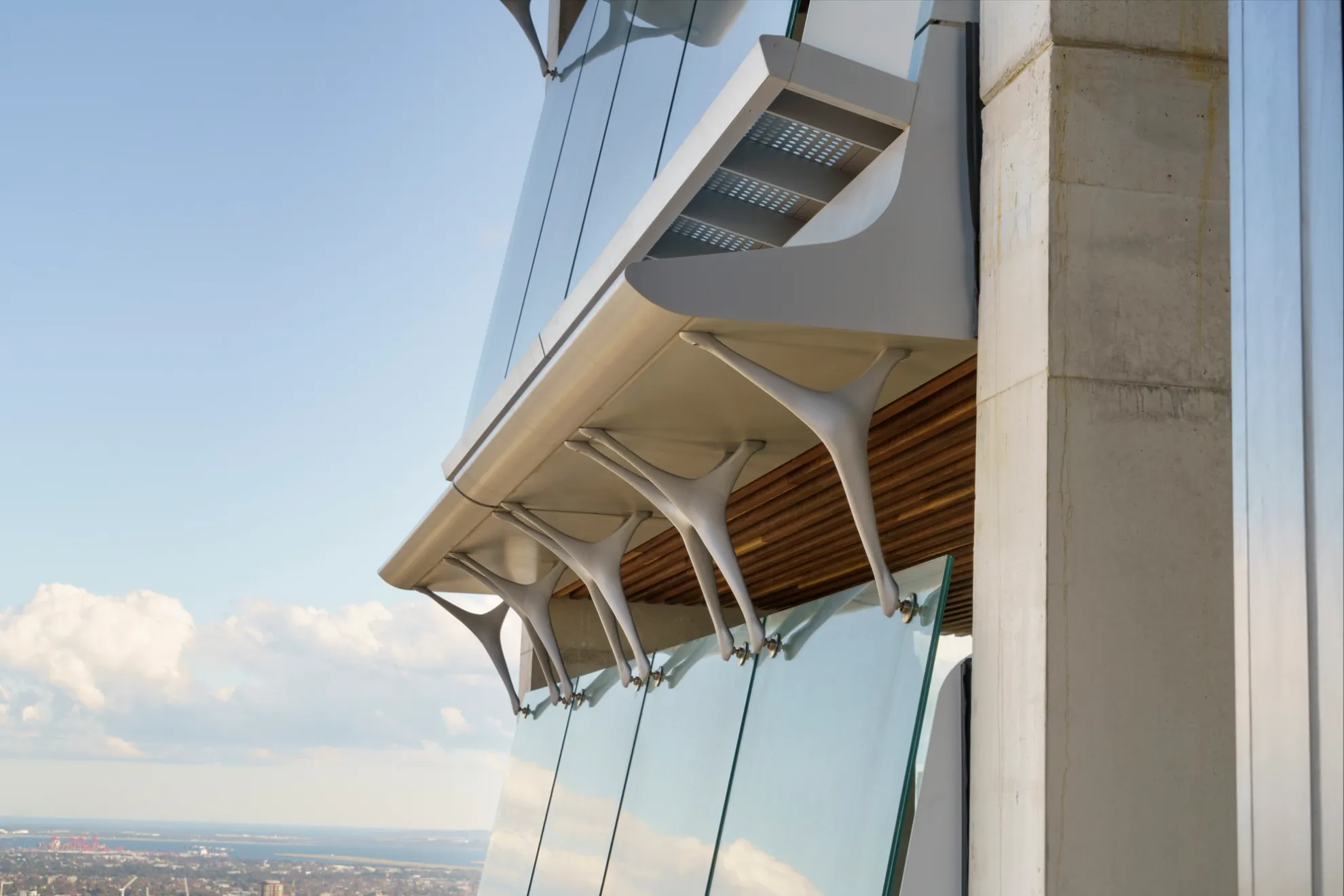
Credits
BVN
Collaborators
BVN with Woods Bagot
Architecture (Residential): BVN & Woods Bagot
Interior Design (Residential/apartments): Woods Bagot
Base Build & public spaces architect: BVN
Consultants
Arup, Stantec, WSP, Inhabit Group, Ethos Urban, Philip Chun, Morris Goding Access Consulting, Core Facade Delivery management, ABS Facade, KONE Australia, Hercules Group, Karabiner Access
Collaborators
BVN with Woods Bagot
Architecture (Residential): BVN & Woods Bagot
Interior Design (Residential/apartments): Woods Bagot
Base Build & public spaces architect: BVN
Consultants
Arup, Stantec, WSP, Inhabit Group, Ethos Urban, Philip Chun, Morris Goding Access Consulting, Core Facade Delivery management, ABS Facade, KONE Australia, Hercules Group, Karabiner Access
Photography
Tom Roe
John Gollings
Video
Tom Roe
Awards
2025 NSW Apartment Awards for Excellence, Innovation & Technology Award
2023 CTBUH - Winner of the Best Tall Building, Oceania Award of Excellence
2023 UDIA NSW Chapter - Winner of the Apartments (High Rise) Award
2023 Australian Institute of Architects (AIA) NSW Chapter, Residential Architecture - Multiple Housing (Commendation)
2020 MIPIM/The Architectural Review Future Project Awards, Residential (Highly Commended)
