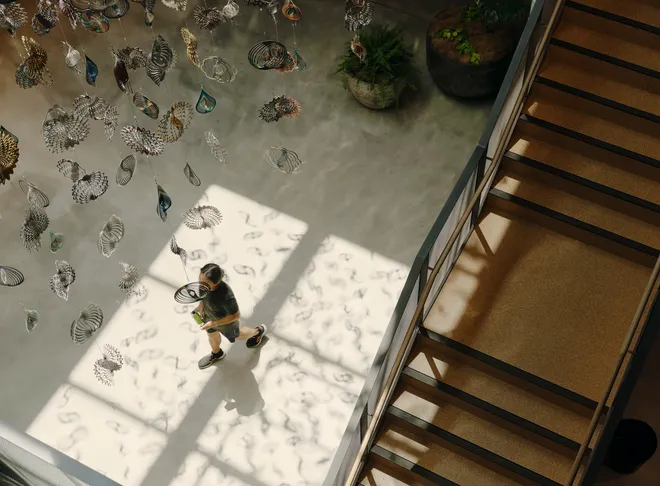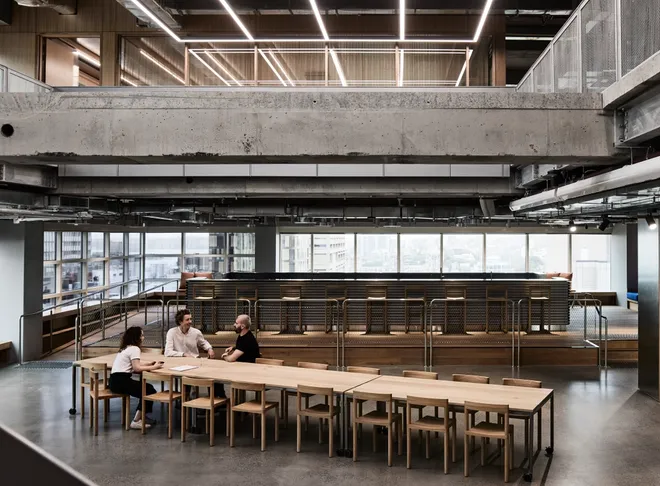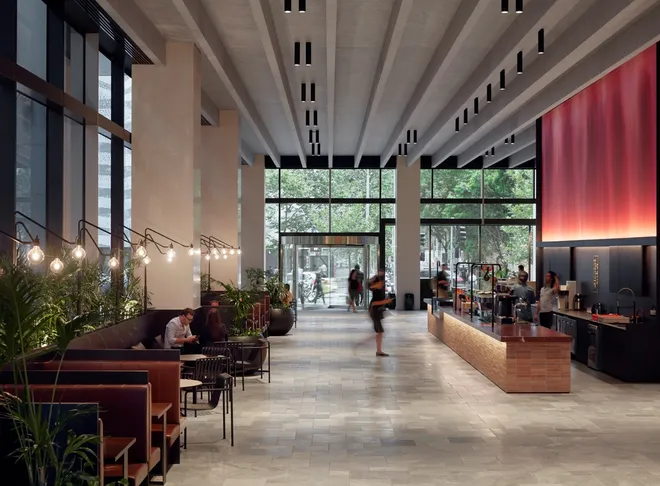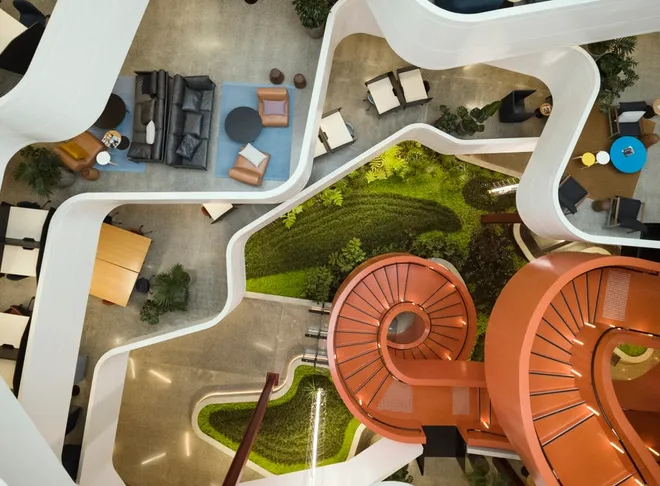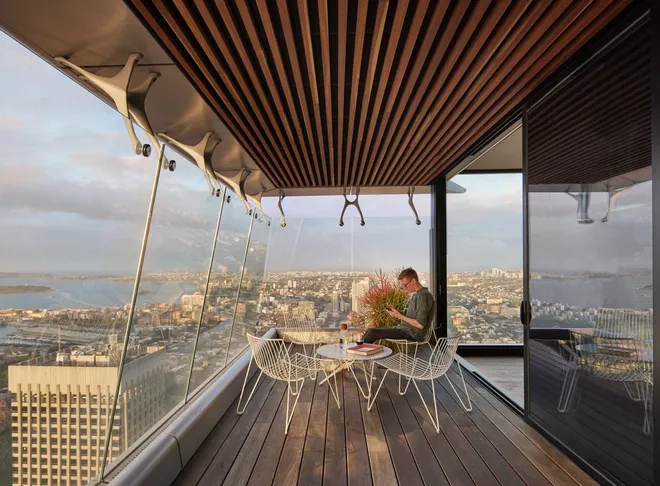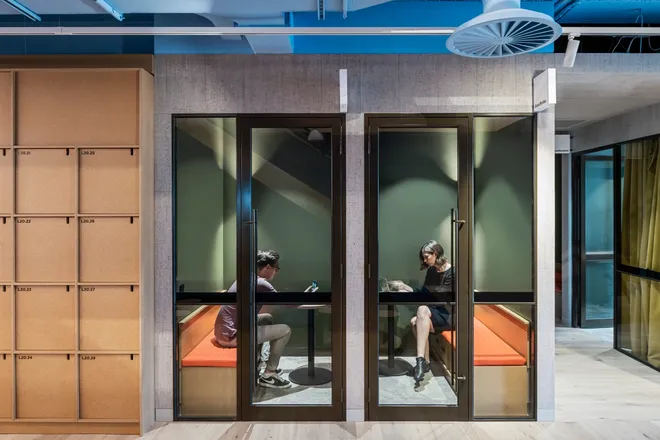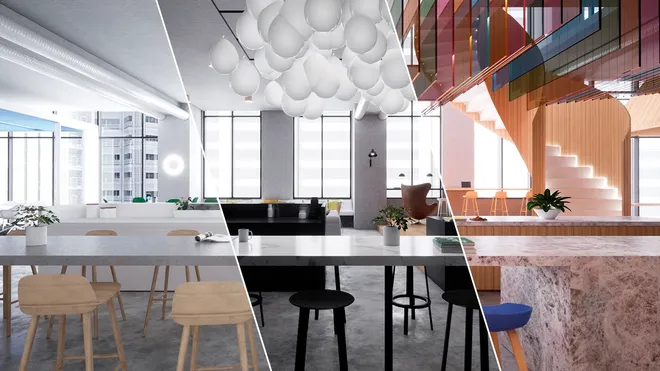Architecture, Interiors
Queen & Collins, the Melbourne office everyone wants to work in.
In the heart of Collins St, three neo-gothic buildings have been transformed into an ultra-modern workplace. It's a far cry from pre-pandemic office life. It's a ‘work precinct’ with a concierge, premium spaces and striking design.

A unique and eclectic design, with Venetian-inspired courtyards and flamboyant neo-gothic flourishes, transforms the precinct into a city within a city, challenging conventional workplace expectations and delivering quirky retail, dining and public areas.
Queen & Collins is a radical adaptation of three neo-gothic inspired buildings co-located on a high-profile corner block of Melbourne’s CBD. It represents an ambitious and dynamic design, shaping and creating public spaces that engage the people who inhabit them.
Forging an identity for the local area and re-establishing connections with the local community, it is a lively precinct that has become a vibrant working neighbourhood. By encouraging curiosity, activity and engagement we have made Queen & Collins a truly holistic solution, drawing in both business and individuals.



A bespoke collection of spaces known as ‘The Mezzanine’ comprising more than 1,000m² of bookable facilities for meetings and special events, has been created to service building customers, as well as the business community. Extensive communal areas, designed to provide versatile, hybrid spaces, blend into semi-public areas, acting as the new ‘heart’ of the precinct.
The vision was to create an open community, opening up the site to the city, and providing new amenity within. Integrating the three heritage buildings with four new retail blocks, forms a ‘city within a city,’ where each building has its own identity through subtle variations in articulation and material.
The site adopts a ‘whole precinct approach’, providing a range of amenity across the site, all completely hosted and available on a bookable basis. To achieve this, we introduced Level 1 and Level 2, making the ‘working’ tower permeable to the ground floor and retail spaces. Unusually, the concierge is situated on Level 1, it’s a moment to pause and take in the views above and below, before venturing into the work spaces.



The interiors add richness to the existing heritage elements. The new finishes needed to hold their own against the strong aesthetic of the gothic architecture but still take their cues from the original building. The new palette and materiality required a level of depth and interest that matched the existing building whilst retaining its own character.

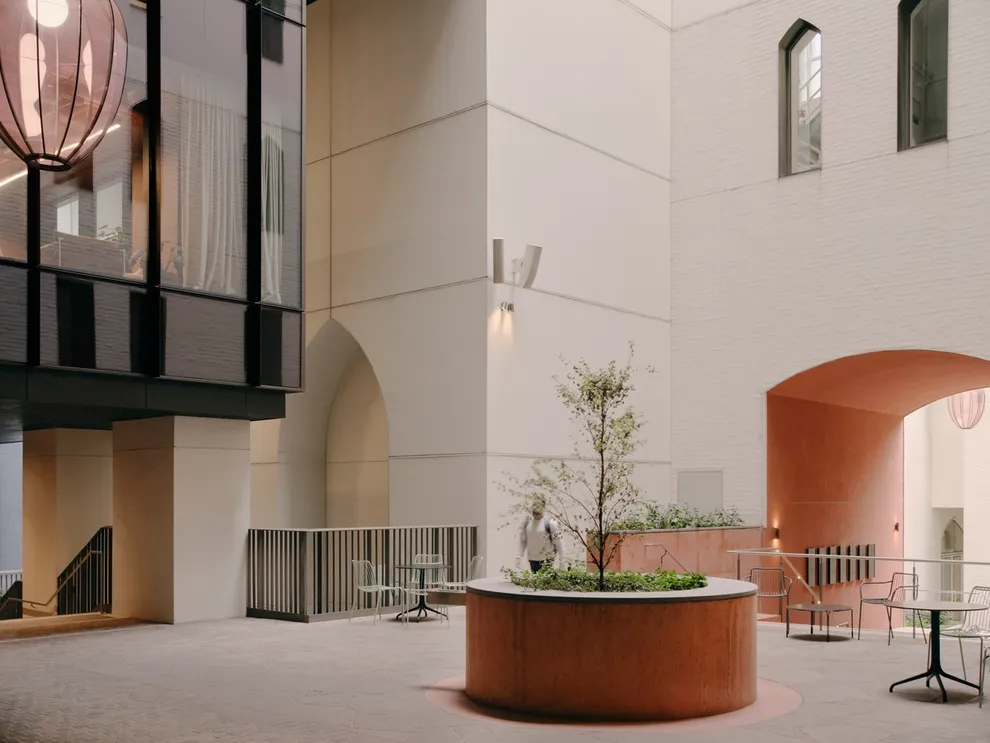

When GPT and BVN approached Elmo with a pre-packaged model of a Clubhouse design, one that supports work in a hybrid world, Elmo was open to exploring. The Clubhouse, located on levels 20 & 21, is a plug & play template addressing a post-covid working strategy. It offered an intelligent workplace at a fixed cost, imbedded with knowledge of new modes of working that support hybrid work practices.

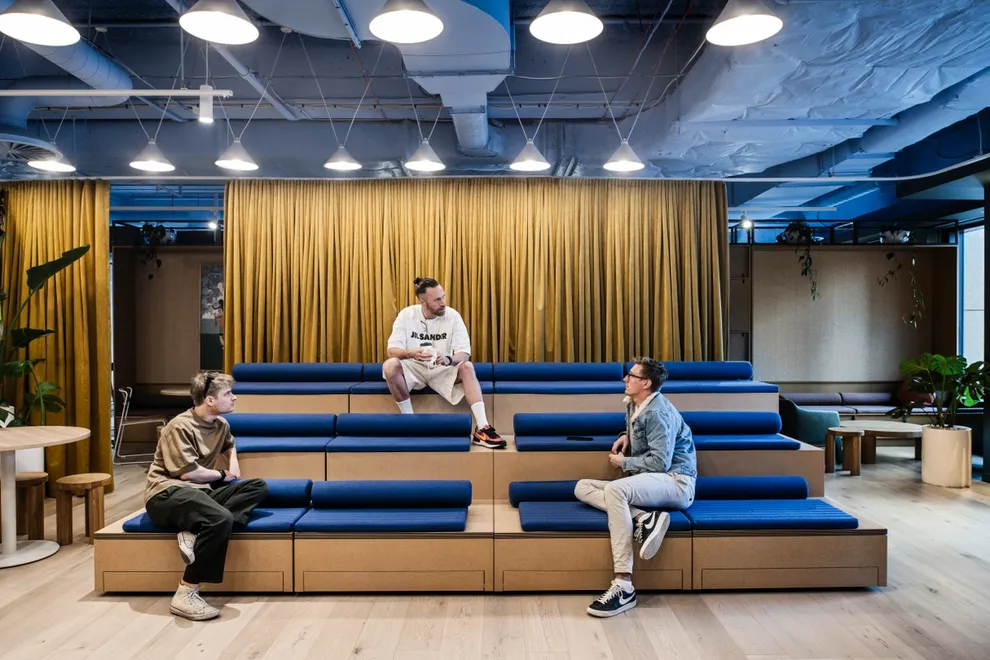
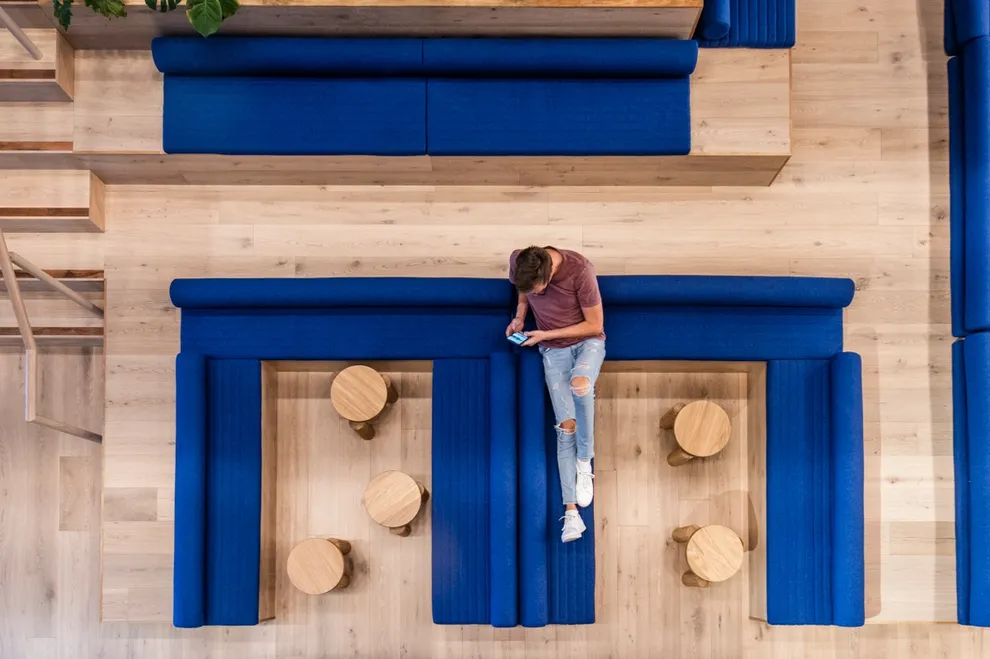

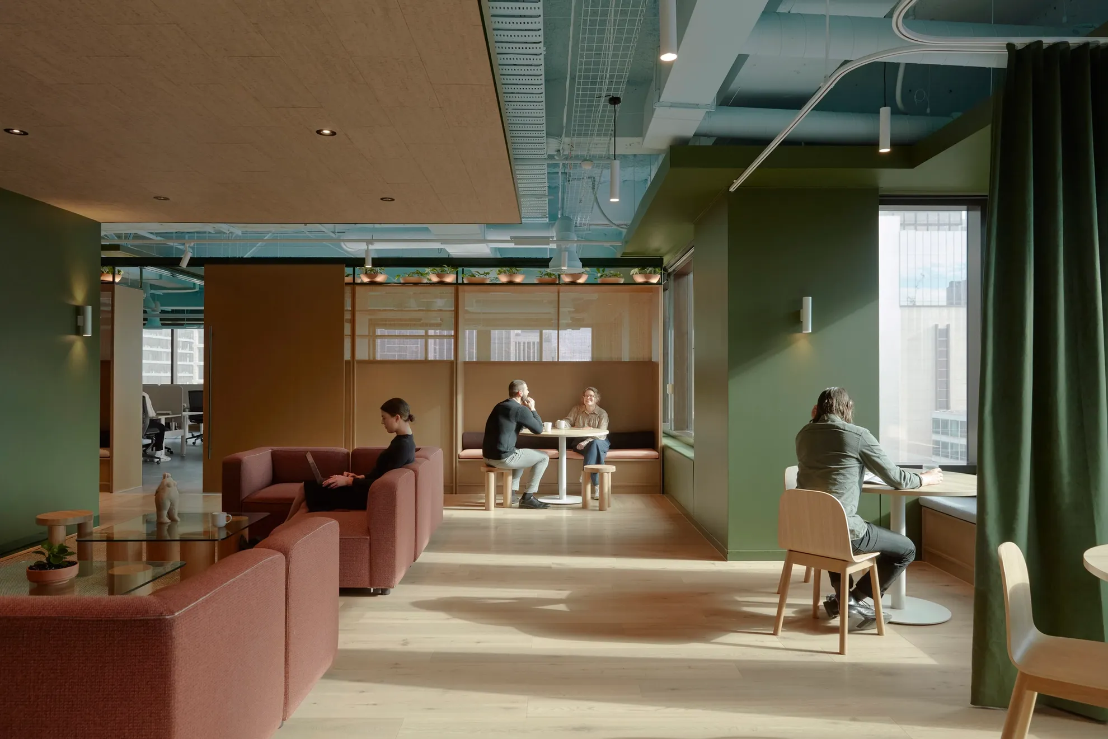
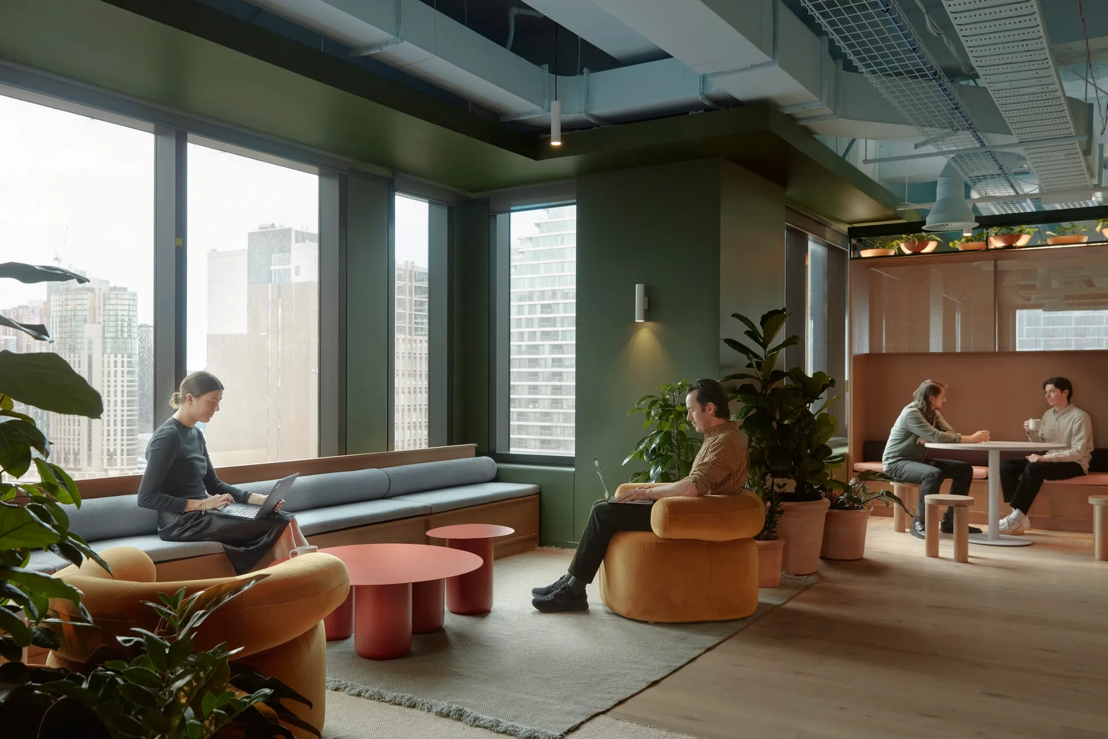
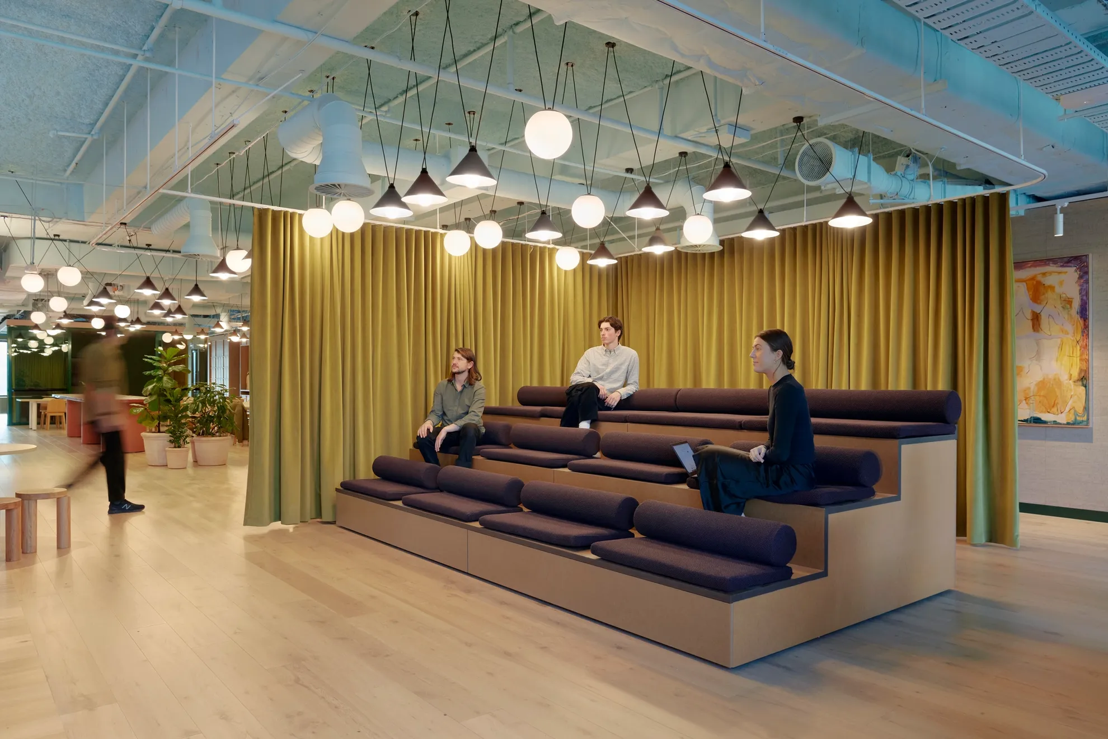
Organisations have undergone dramatic transformations since the buildings they inhabit were constructed; for the buildings to be noticed in the search for space they needed to offer a completely new model of workplace amenity. Queen & Collins was designed to be more than a place of work, but rather a ‘hosted’ working model within a work precinct.
Credits
BVN
Collaborators
BVN in partnership KTA
Collaborators
BVN in partnership KTA
Photography
Queen & Collins Mezzanine - Tom Ross
ELMO Clubhouse - Tom Blachford
Level 17 Clubhouse - Tom Ross
Video
Tom Ross
Awards
2022 Australian Institute of Architects Awards, VIC Chapter, The Melbourne Prize. (BVN+KTA)
2022 Australian Institute of Architects Awards, VIC Chapter, Commercial Architecture. (BVN+KTA)
2022 Australian Institute of Architecture National Awards, National Award for Commercial Architecture. (BVN+KTA)
2022 Australian Institute of Architects Awards, VIC Chapter, Interior Architecture. (BVN+KTA)
2022 Australian Institute of Architects Awards, VIC Chapter, Urban Design. (BVN+KTA)
