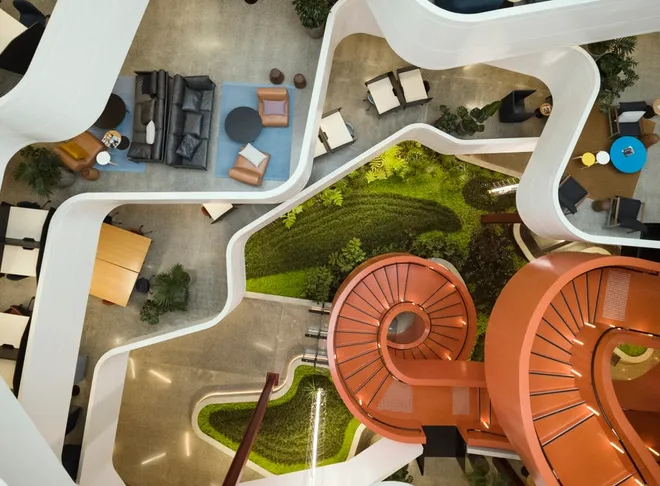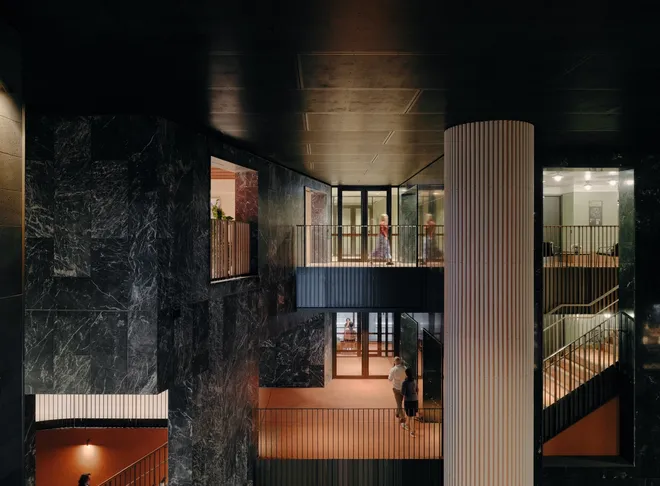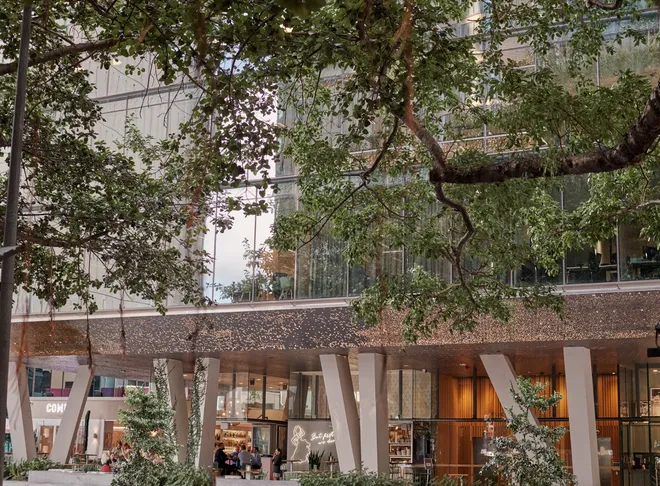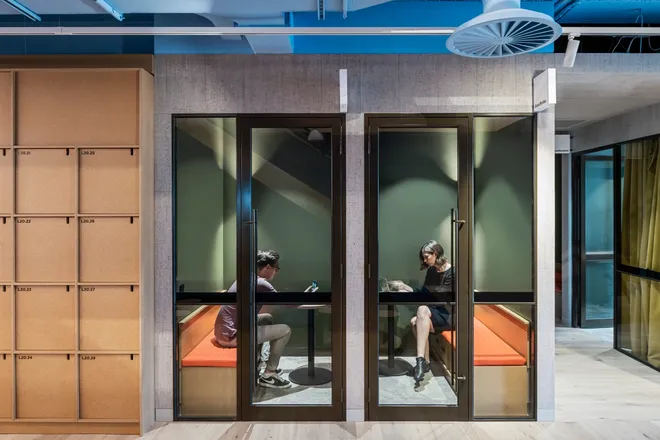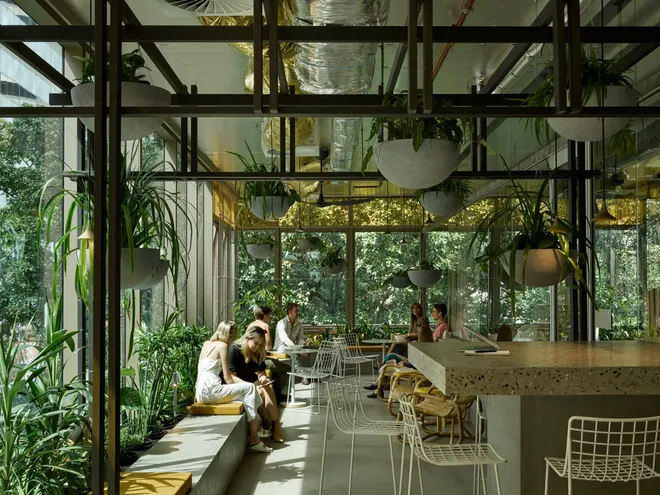Interiors
Multiplex HQ.
Multiplex is a true pioneer of the construction industry and one of our long term collaborators. This year we created a new workplace for their Sydney branch to showcase both its unique business culture, and innovative practice. Bold, raw, confident design decisions made in collaboration, produced a uniquely authentic space for this industry giant.
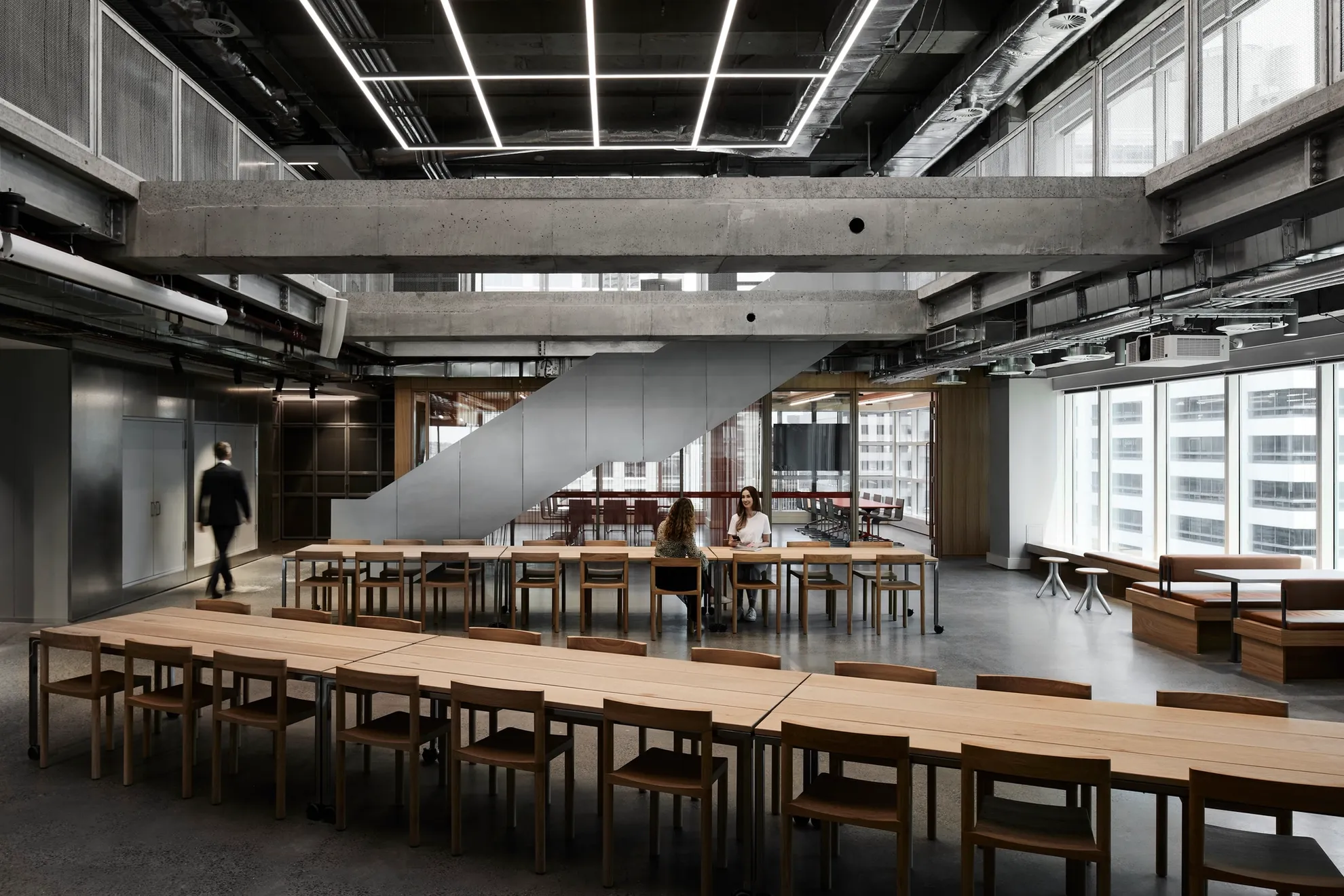
Over 100m² of concrete slab over 4 structural bays has been removed to create the Town Hall void.
The town hall is all about bringing people together.
A completely reconfigurable space supports a broad spectrum of social settings for Multiplex staff.
It was important for us to design a workplace that was dynamic and energetic. A place that connected them socially as a company. We wanted to provide an environment true to Multiplex’s core values, and their ‘can do’ culture.
Their workplace needed to support many different functions, from cadet training, to ‘garages’ for brainstorming - areas large yet private enough to manage a variety of external consultants.
And a variety of places for their people to meet, to work and to relax. All of these spaces needed to be flexible and reconfigurable to cater for a variety of people and tasks.
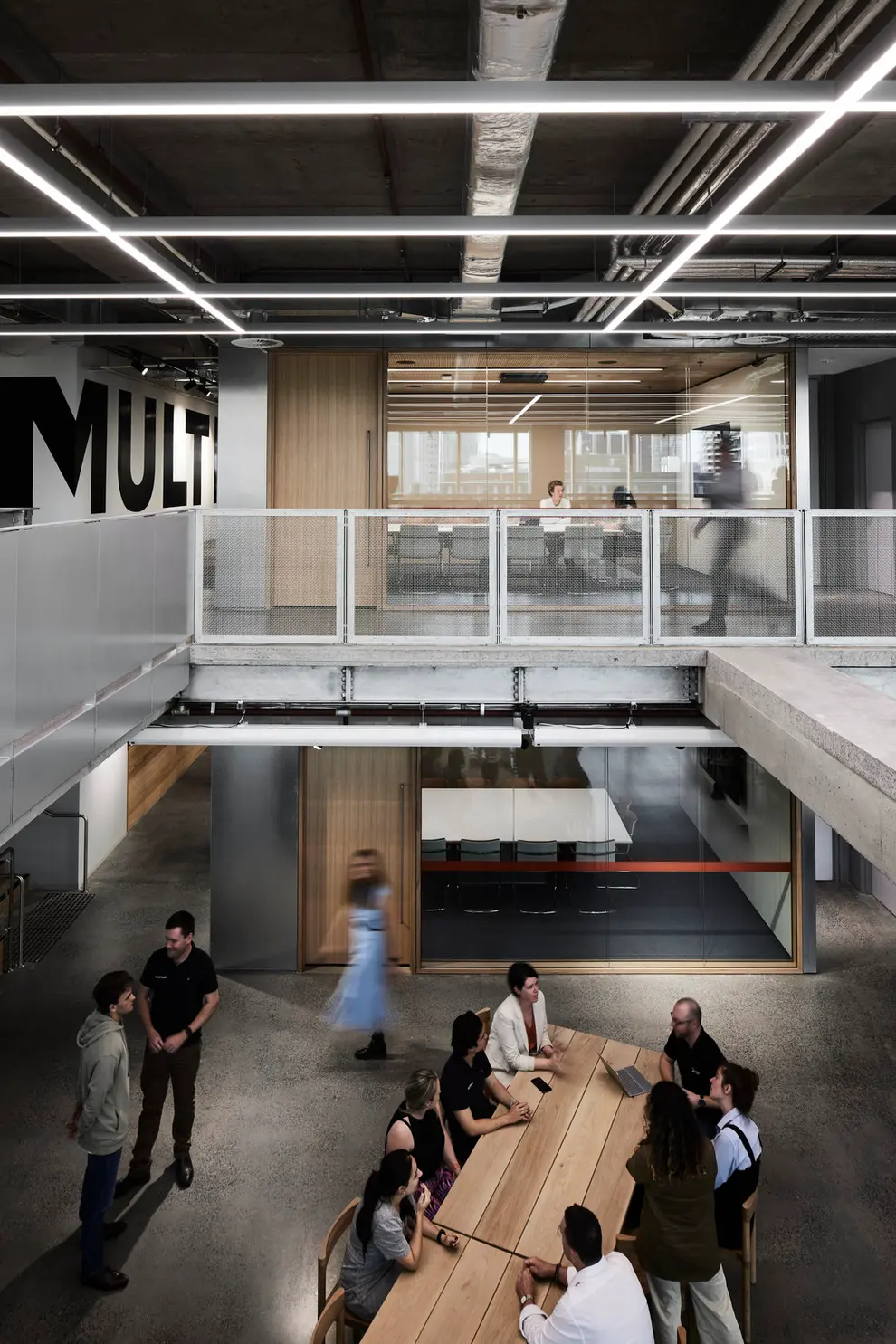
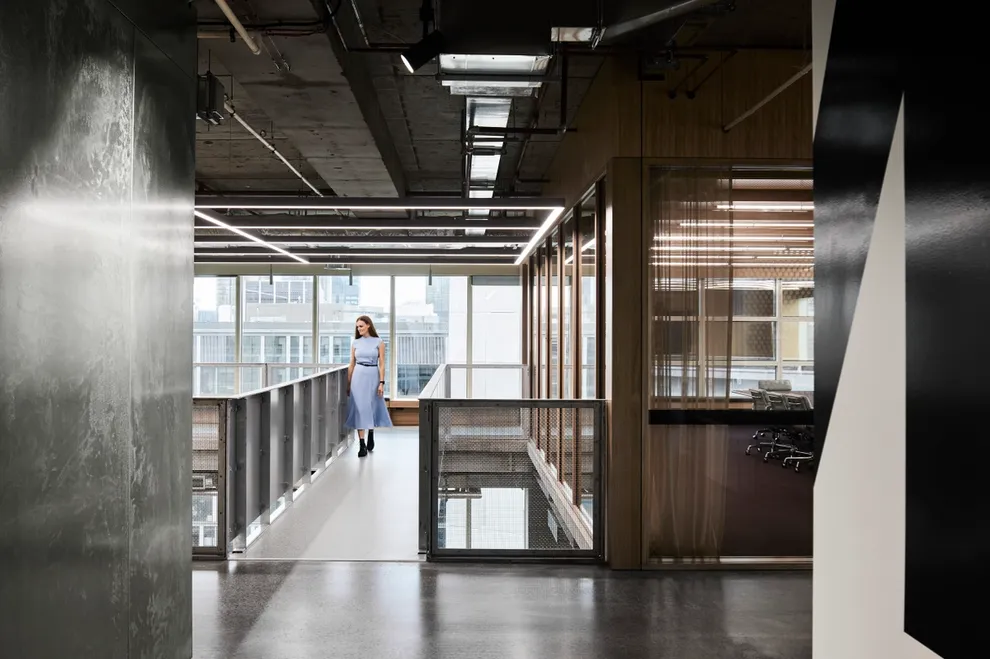
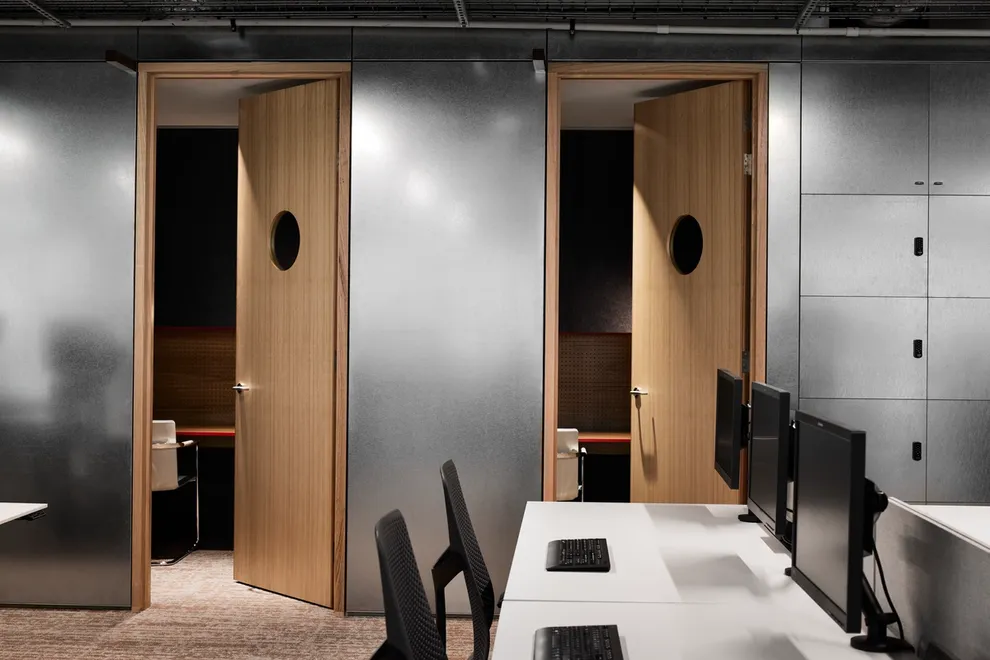
The fitout deliberately starts on the higher level, making use of the three rectilinear voids that puncture the slab, offering an unobstructed view of the social/communal spaces on level 22. Often fitouts across different floors are disconnected, both visually and via circulation. By designing the entry on level 23, it offers a direct visual connection via the voids to the floor below, encouraging easy interaction between the two levels.
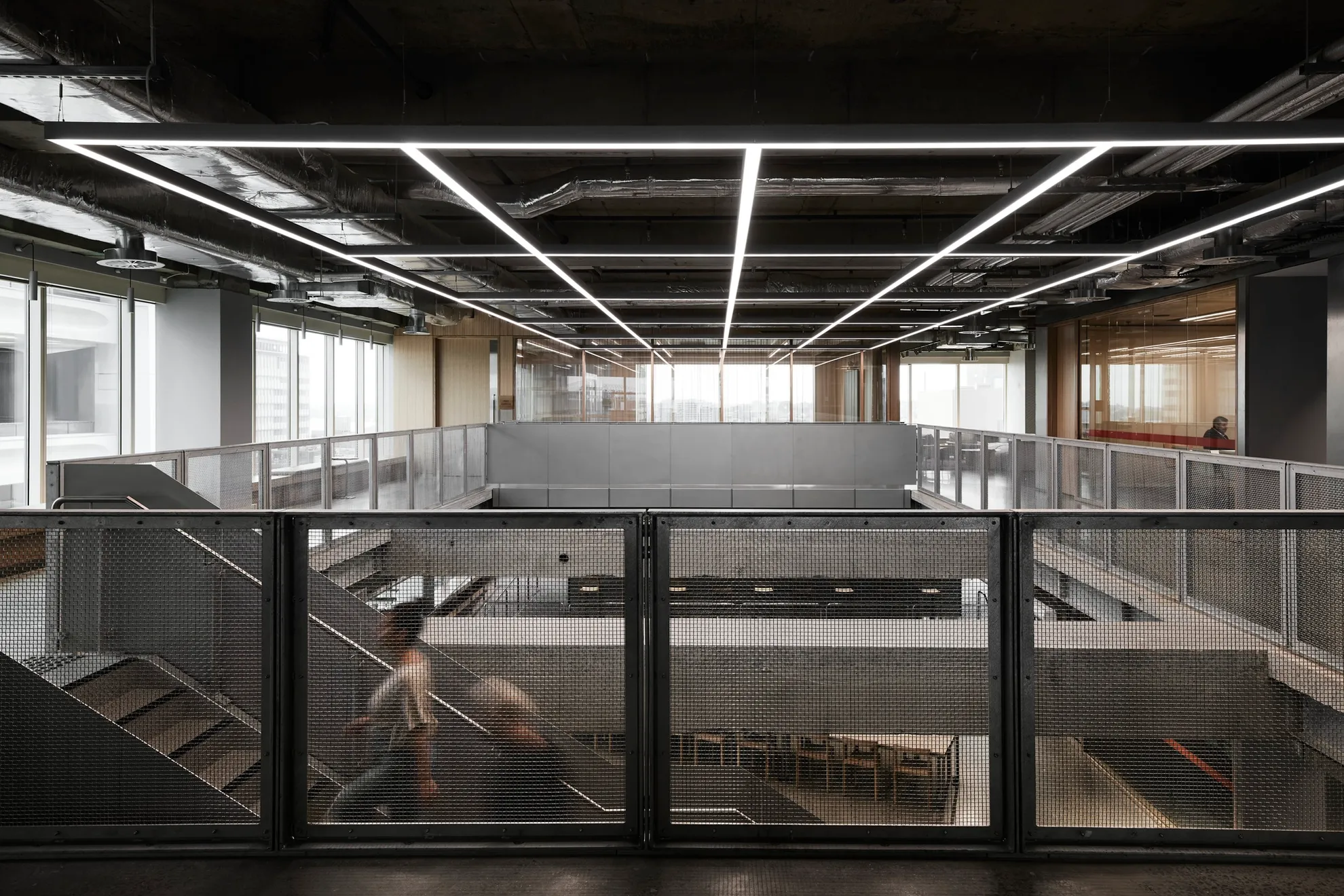

Level 22 is the place of gathering. The Town Hall or social space was designed for maximum flexibility, from eating and drinking, to meetings, presentations and informal working. The Town Hall space sits centre of the void’s atriums above. Here two long tables with chairs, are reconfigurable and easily dissembled. The space offers a place to eat lunch, meet in larger or smaller groups, or to reconfigure to support larger gatherings or lectures. The concealed projectors and screens offer different modes of presentation and seat 100 for presentations.
The Bar bookend one side the Town Hall. Designed initially to bring Multiplex’s people together for Friday drinks, it has organically become a breakfast destination.

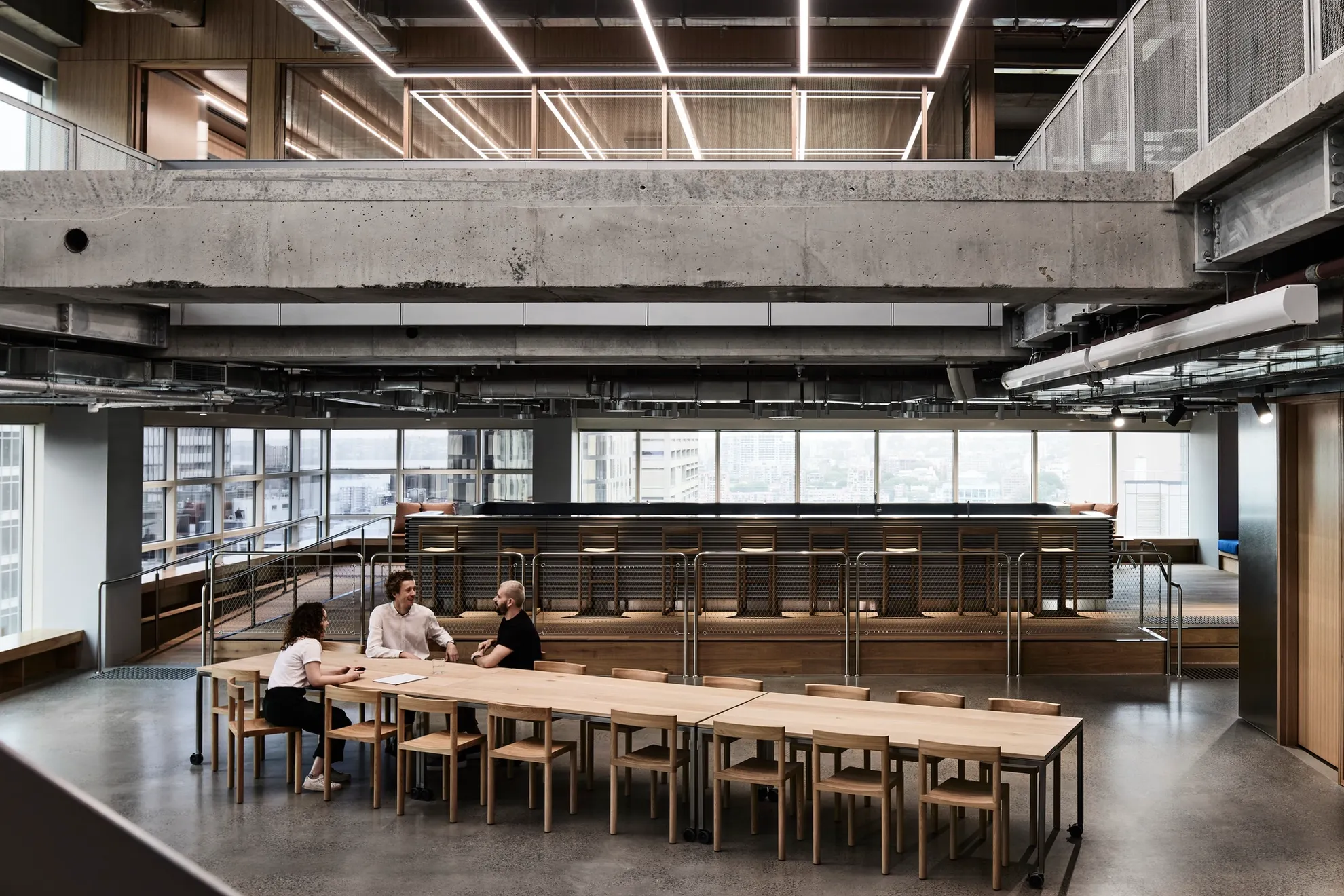
Aesthetically, it was important to reflect Multiplex as a construction industry innovator. This was achieved in a number of ways. The construction of the voids was intentionally left unfinished; exposed concrete beams with raw edges, exposed steel rods, dips and rivets were left visible. This shows the history of the workspace, telling its story. Multiplex is a construction company, and the idea was to echo the type of materiality found on construction sites by using galvanised steel, raw concrete and by exposing the ceiling services.
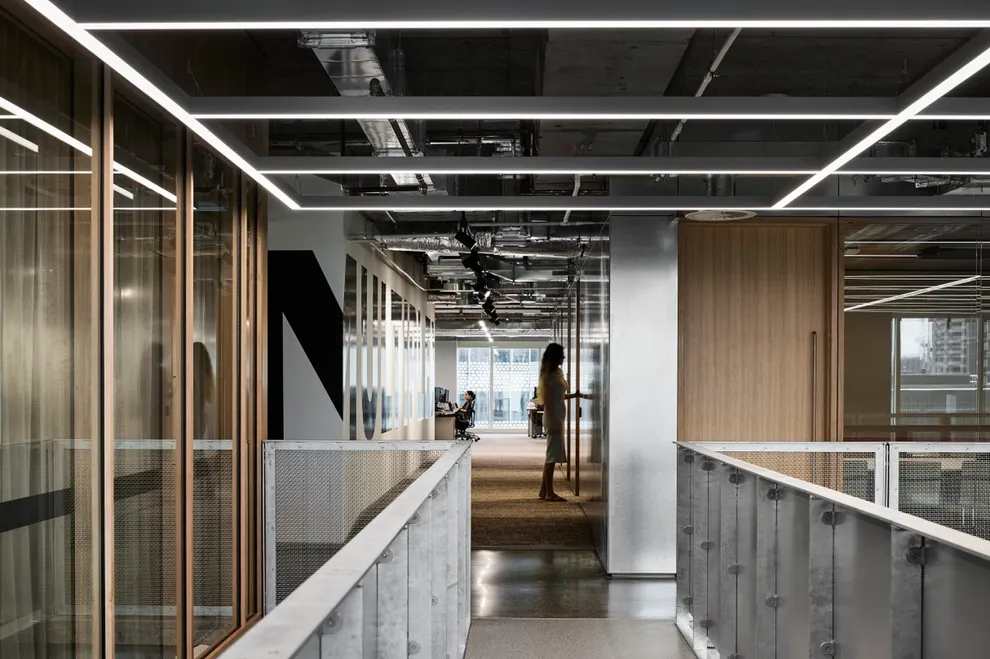

There was a deliberate expression of non-precious materiality which was tempered by adding warmth from the selection of timber and fine detailing to contrast against the hard and raw finishes of the concrete. All door and window frames were bespoke joinery items which added sophistication to the space and a feeling of deliberate detailing and care.
Whilst the main areas were authentically hard construction materials, inside the meeting rooms were deliberately softer and more nurturing, offering contrast to the edgier communal areas.
Credits
BVN
Consultants
Multiplex, Arup, EMF Griffiths, Pulse White Noise Acoustics, McKenzie Group
Consultants
Multiplex, Arup, EMF Griffiths, Pulse White Noise Acoustics, McKenzie Group
Photography
Sharyn Cairns
Awards
2022 Australian Institute of Architects (AIA), NSW Chapter, Winner of the Interior Architecture Award
2022 Australia Interior Design Awards (AIDA) Winner of the Workplace of the Year Award
