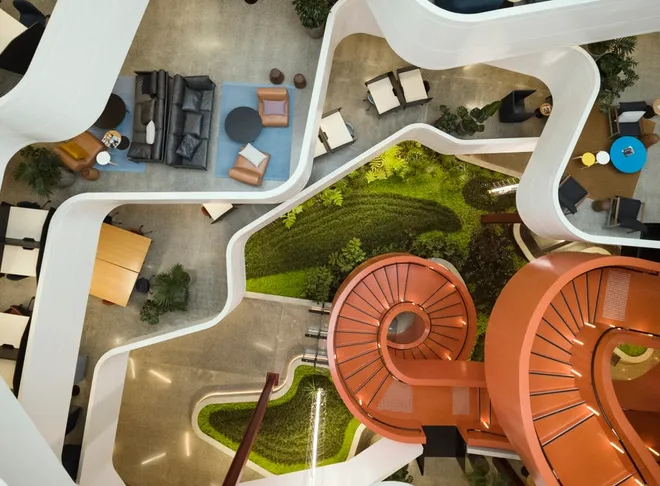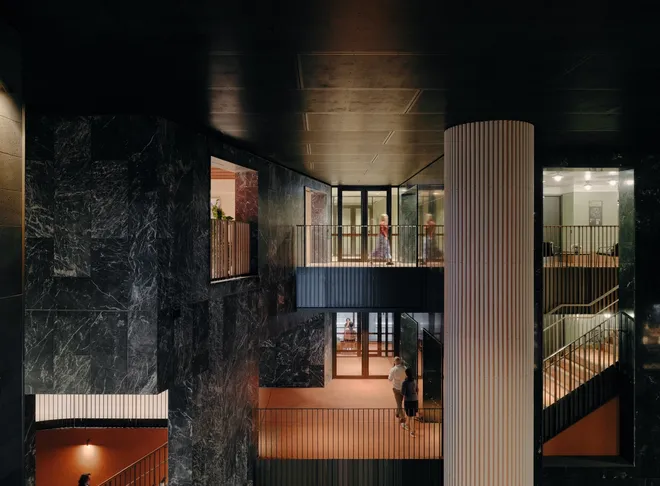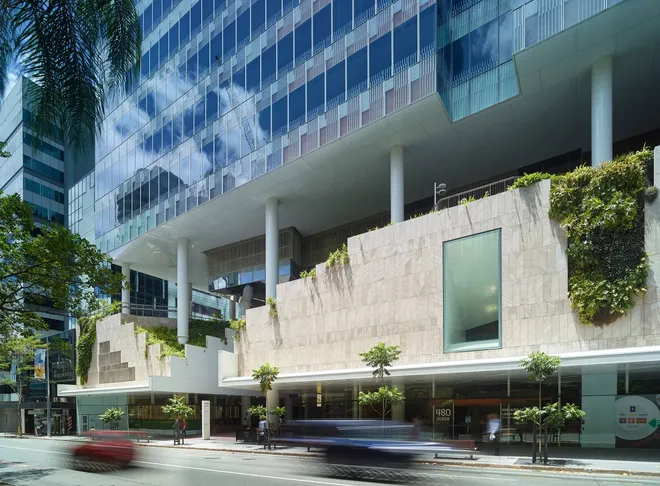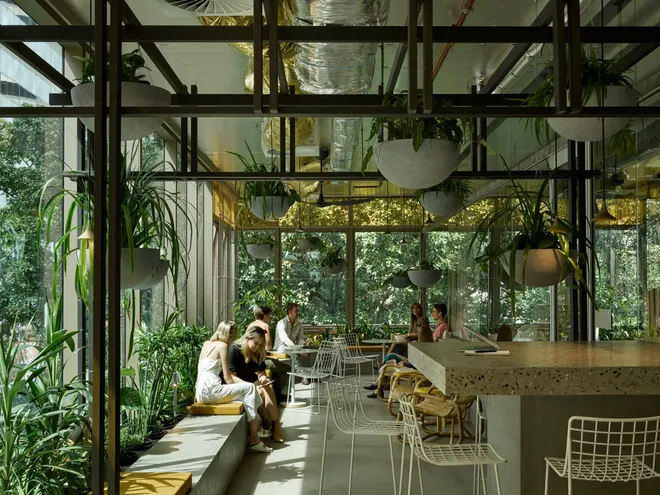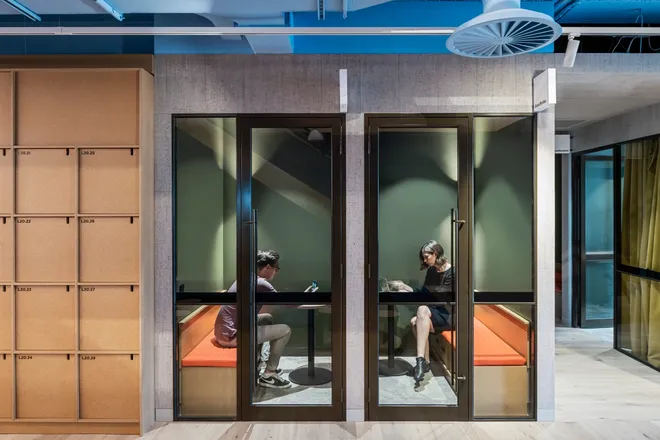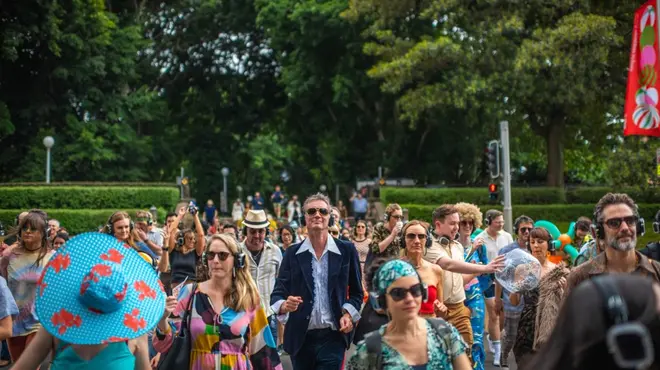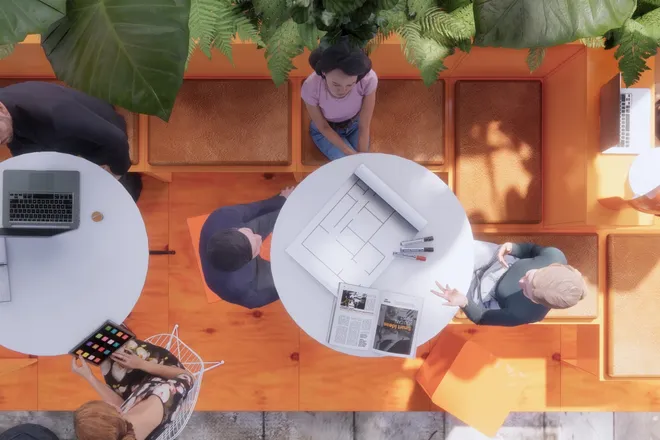Architecture, Interiors
The Annex, a tropical treehouse in the City.
Modest by name but ambitious by design, The Annex sits nestled amid Brisbane’s Eagle Street fig trees. It’s also the home of our BVN Brisbane studio.


When Dexus first engaged BVN to design The Annex at 12 Creek Street, we knew that the nearby heritage-listed group of historic fig trees would have to be central to both the design and daily life of building. The building is tailored to meet contemporary requirements for a connected workplace whilst embracing the qualities and identity of the site. The Annex is unique, identifiable, and enabling as a business destination.

Every detail of the building is designed to connect with the adjacent fig trees, including the sense of ‘being under the canopy’, and ‘looking through the foliage’. Visible from each level of The Annex, the trees are ever present through long views down the street, and lovingly imbued in the architectural detailing. Glass ‘fretwork’ offers privacy and mimics the shifting patterns of the leaves.

A new public place has been created under the canopy of the overhead form – extending through to the remade plaza of the existing Blue Tower and the laneway adjacent to the historic building Corbett Chambers. Oriented towards the fig tree grove; this lively space connects and enhances Brisbane's pedestrian network.
A series of terraces, landscapes and public seating, as well as dining and entertainment, promote social activity and outdoor gatherings. Back-lit laser-cut panels glitter over these spaces, evoking the sensation of dappled sunlight beneath the fig trees.
Above the arrival plaza, nine levels of boutique tenancies are linked by an interconnecting stair to create workplace neighbourhoods. The facade of the lower six levels, is designed to allow for outdoor occupation. Awning windows give tenants the option for fresh air and a connection with the outdoors. It is a breathing facade that provides a genuine connection with the outdoors, promoting wellbeing.
The upper three levels are designed as a mantle for a cascading garden. The uppermost occupied level and roof volume provides cover to the Sky Terrace, an elegant beacon, identifying the building from near and far. As a rooftop seen ‘in the round’, it is made from perforated metal using the trademark fig canopy motif.


BVN has endorsed The Annex with its own tenancy, relocating the Brisbane studio in 2021 into Levels 3 and 4. It’s a joyful, leafy, sunlit space that invites collaboration, while maintaining malleable spaces for focused work against the backdrop of majestic fig trees. Bathed in sunlight, surrounded by greenery and entwined with nature, The Annex is a city pad and tropical treehouse perfectly suited to Brisbane’s sub-tropical CBD.


IMPACT
Of operable naturally vented facade
Green Star rating designed and built
NABERS Energy As Built rating
Of elevated trellised landscape
The Process
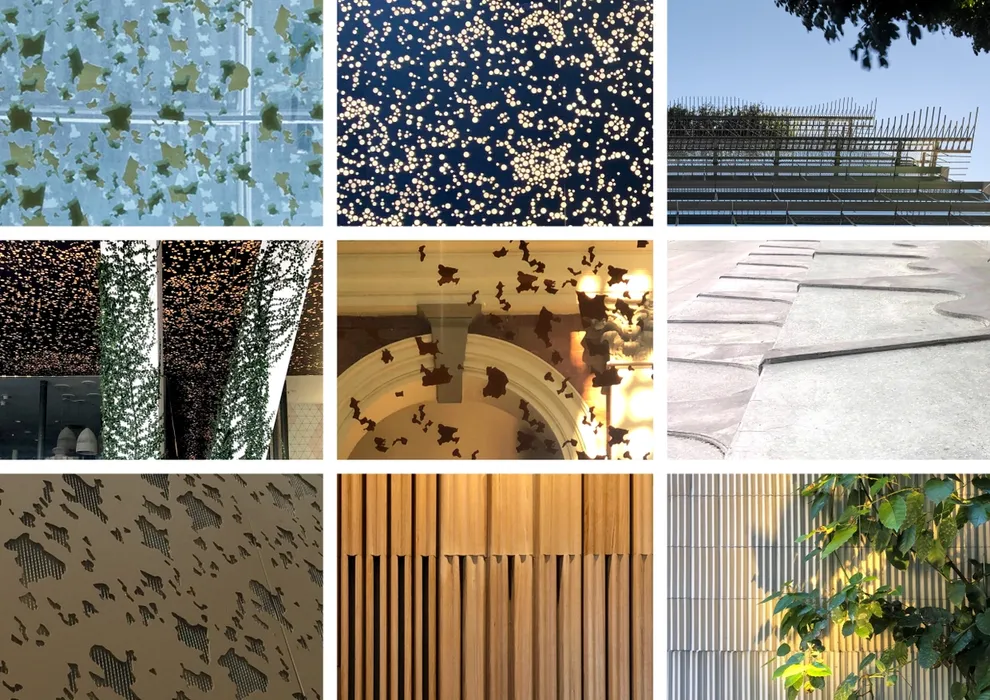
Abstracted landscape motifs pervade the public plaza and tower in miniature compositions, material selections and detail.
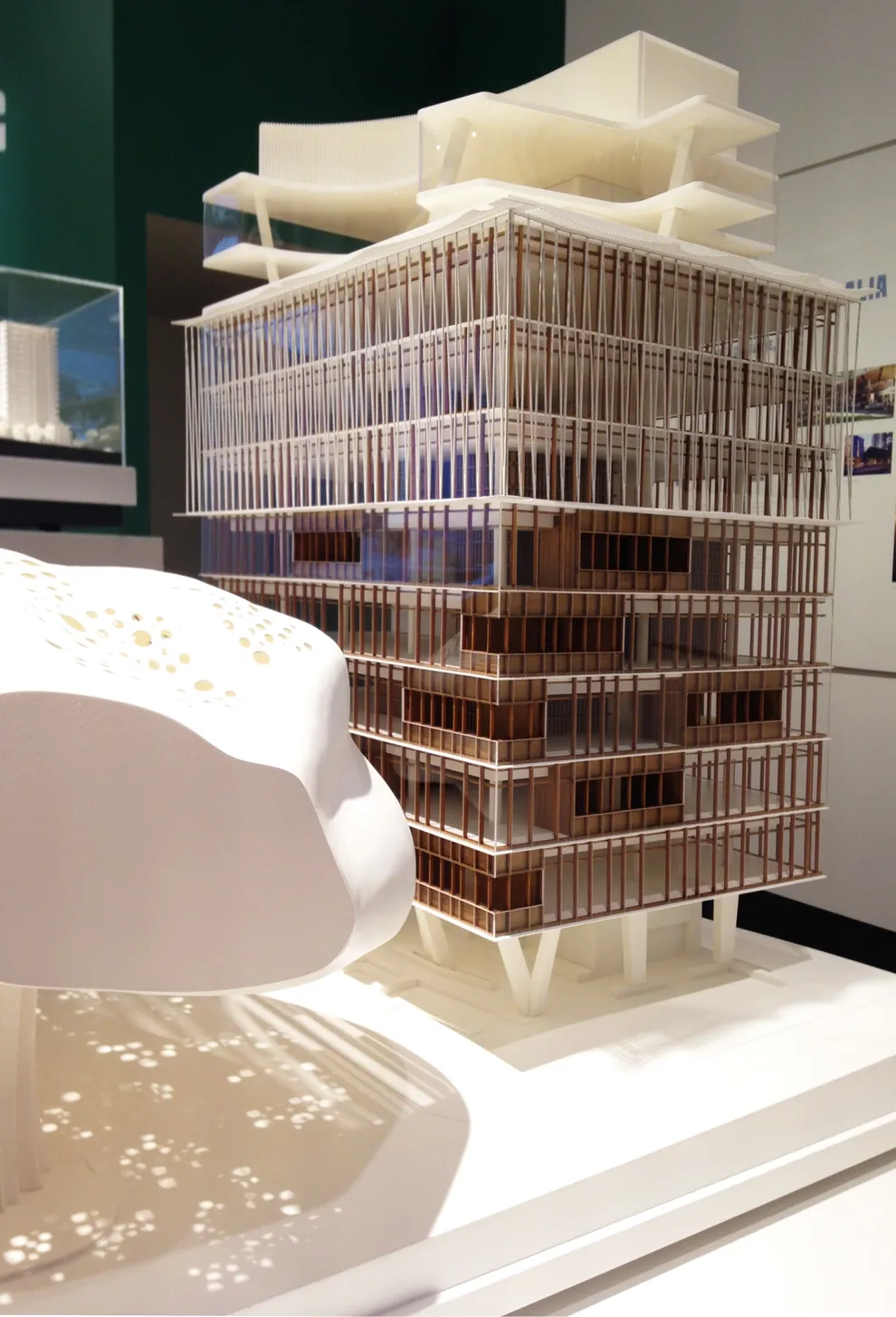
Trellised edges are curved to form a subtropical frieze, capping off the lower `corner building' volume and creating a distinct elevation against the sky.
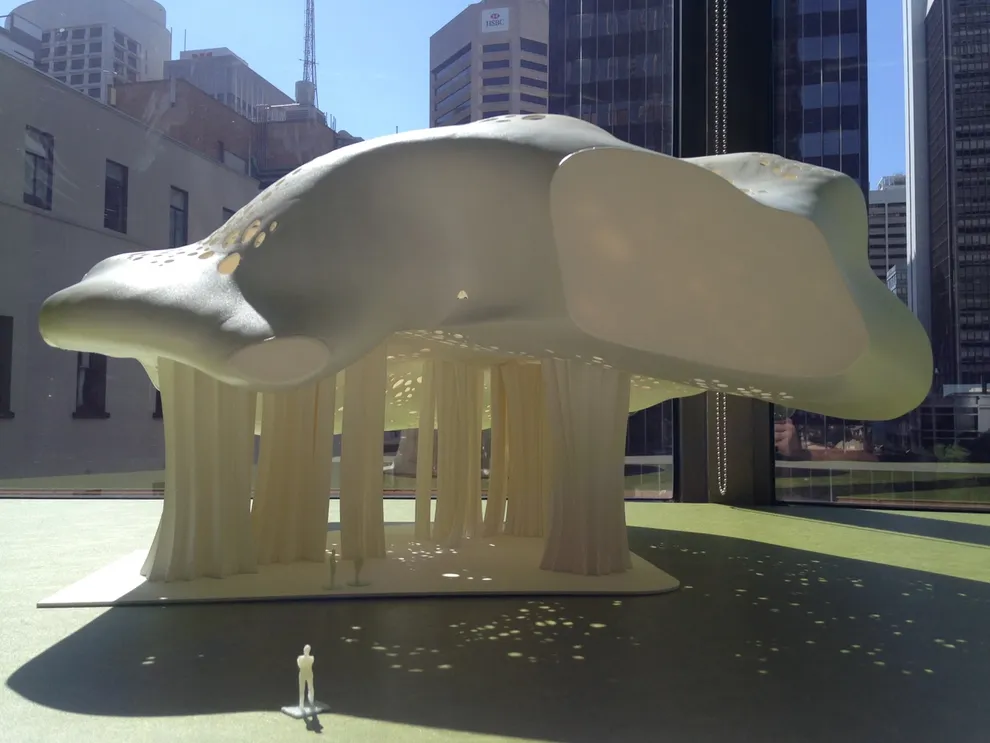
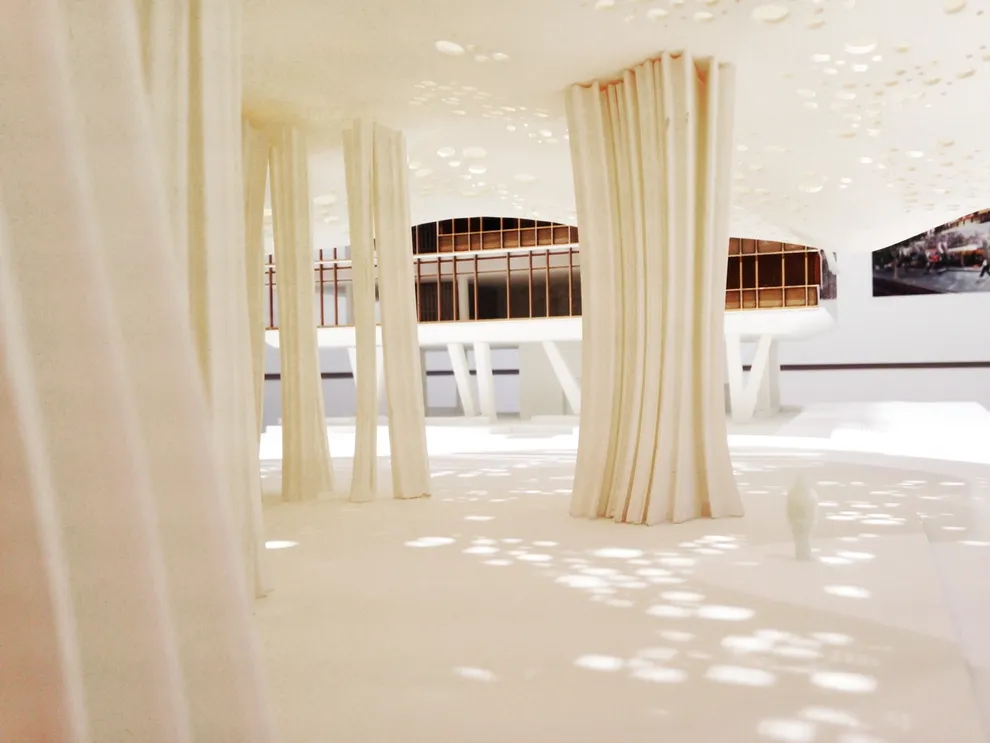
Abstracted Fig tree foliage motifs are used in the glazing and cladding recreating the experience of dappled sunlight through play of light and shadow.

The building section supports a new `Vertical Village'. Above the Arrival Plaza, twelve levels of boutique spaces are linked by an interconnecting stair to create workplace neighbourhoods.
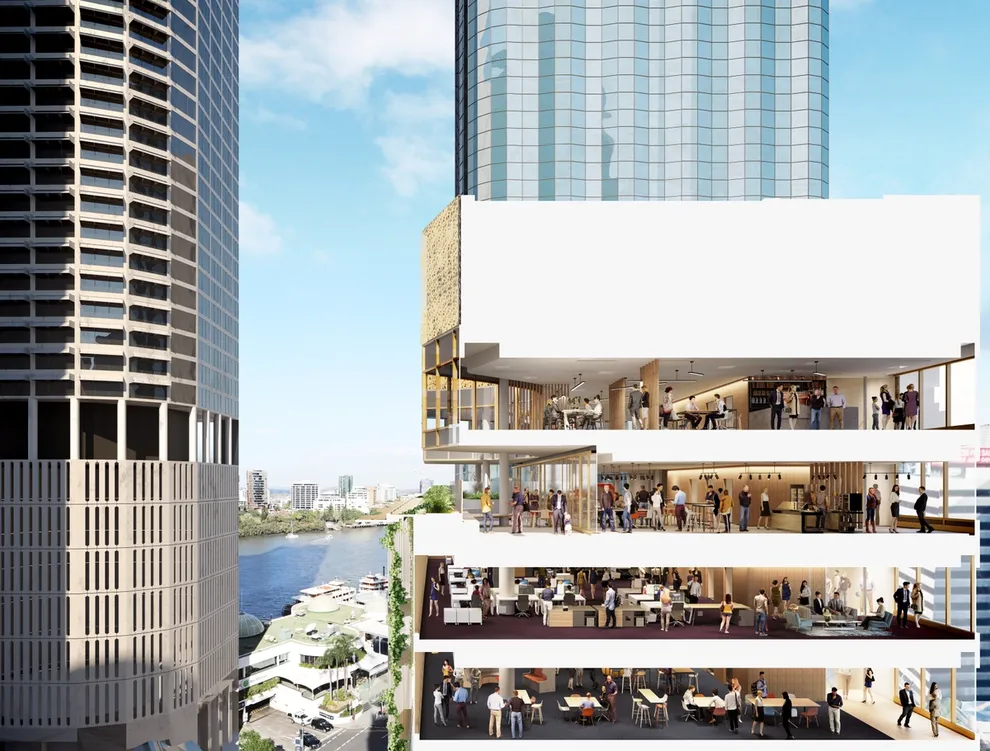
Abstracted landscape motifs pervade the public plaza and tower in miniature compositions, material selections and detail.
Trellised edges are curved to form a subtropical frieze, capping off the lower `corner building' volume and creating a distinct elevation against the sky.
Abstracted Fig tree foliage motifs are used in the glazing and cladding recreating the experience of dappled sunlight through play of light and shadow.
The building section supports a new `Vertical Village'. Above the Arrival Plaza, twelve levels of boutique spaces are linked by an interconnecting stair to create workplace neighbourhoods.
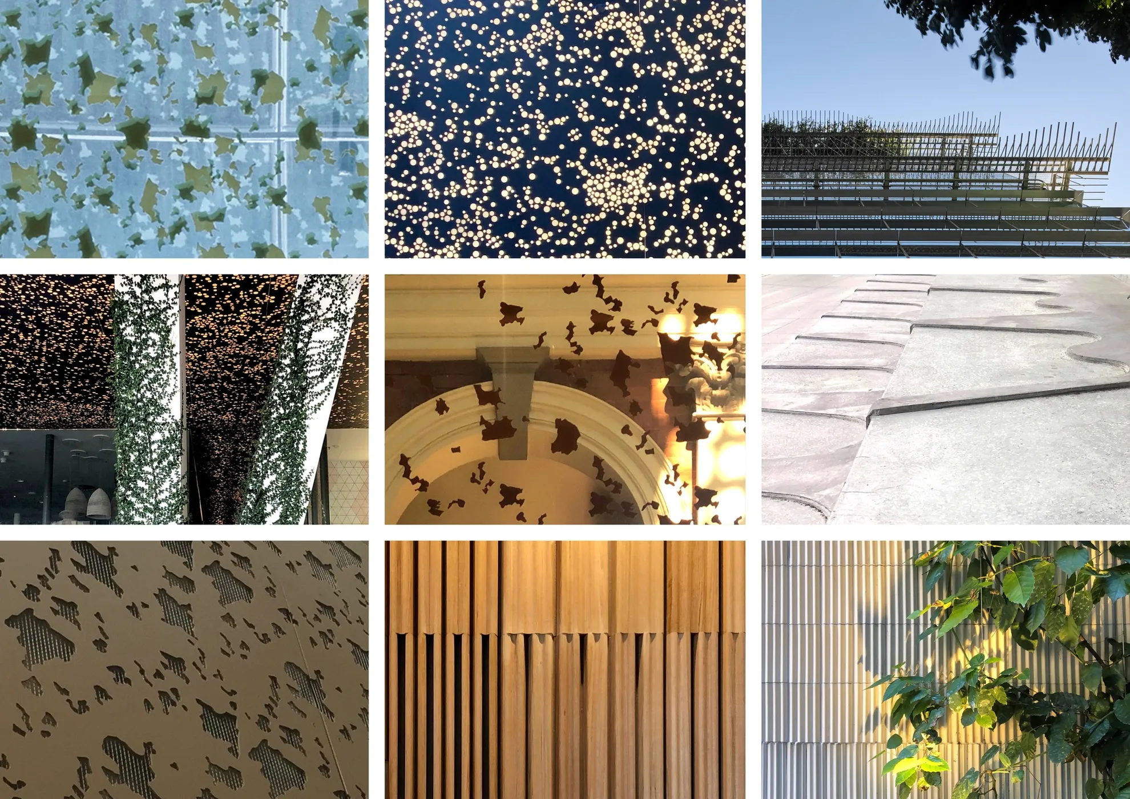
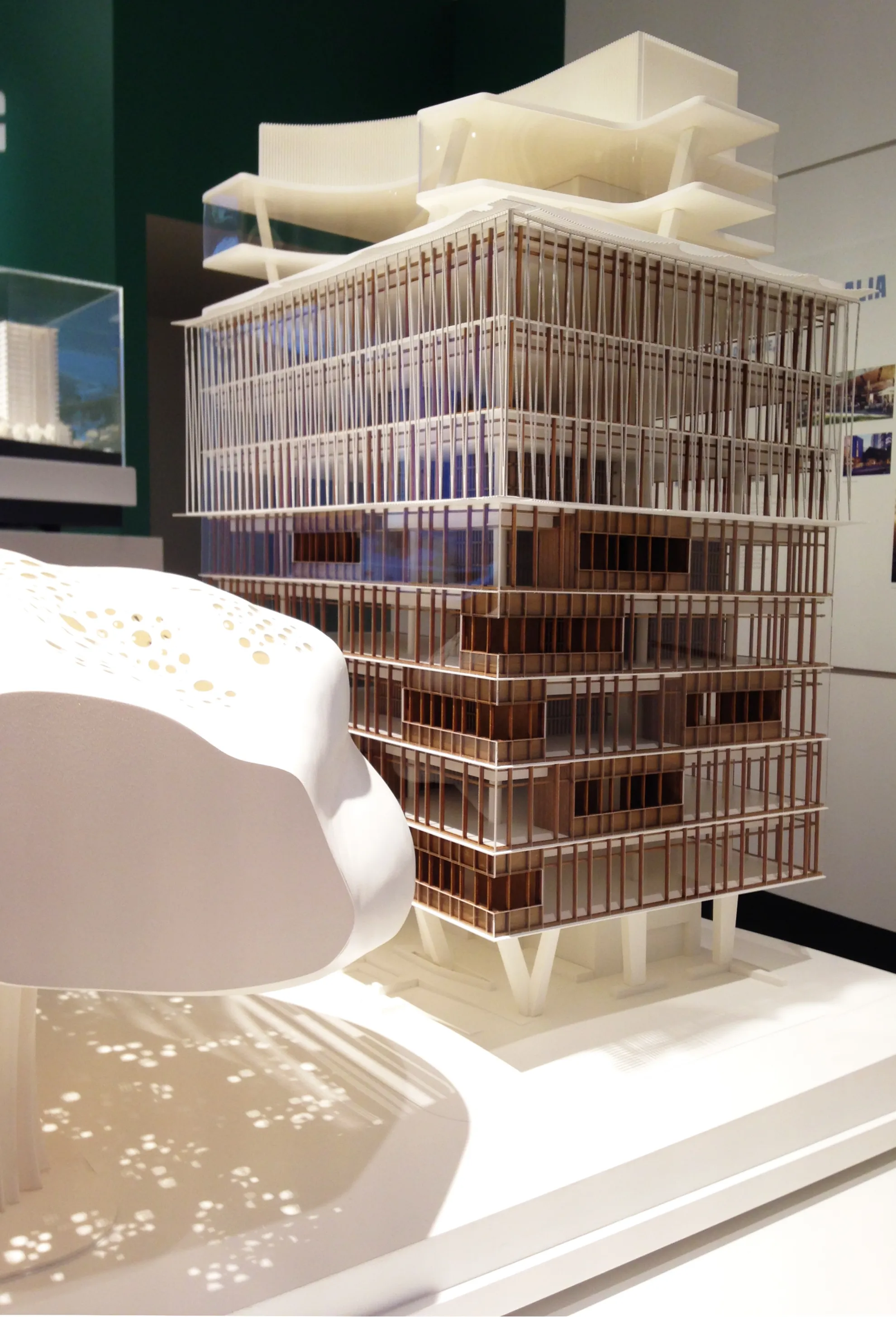
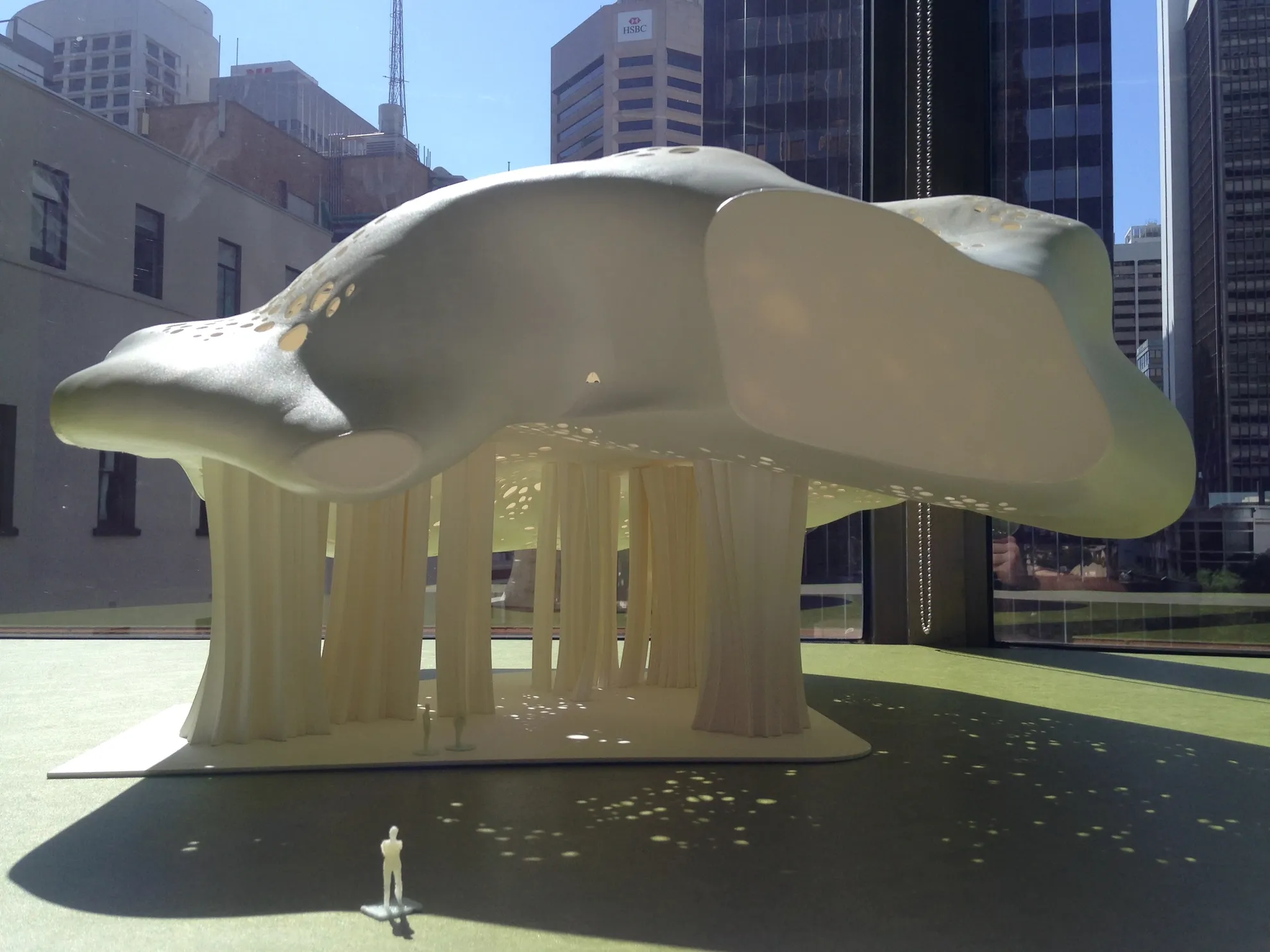
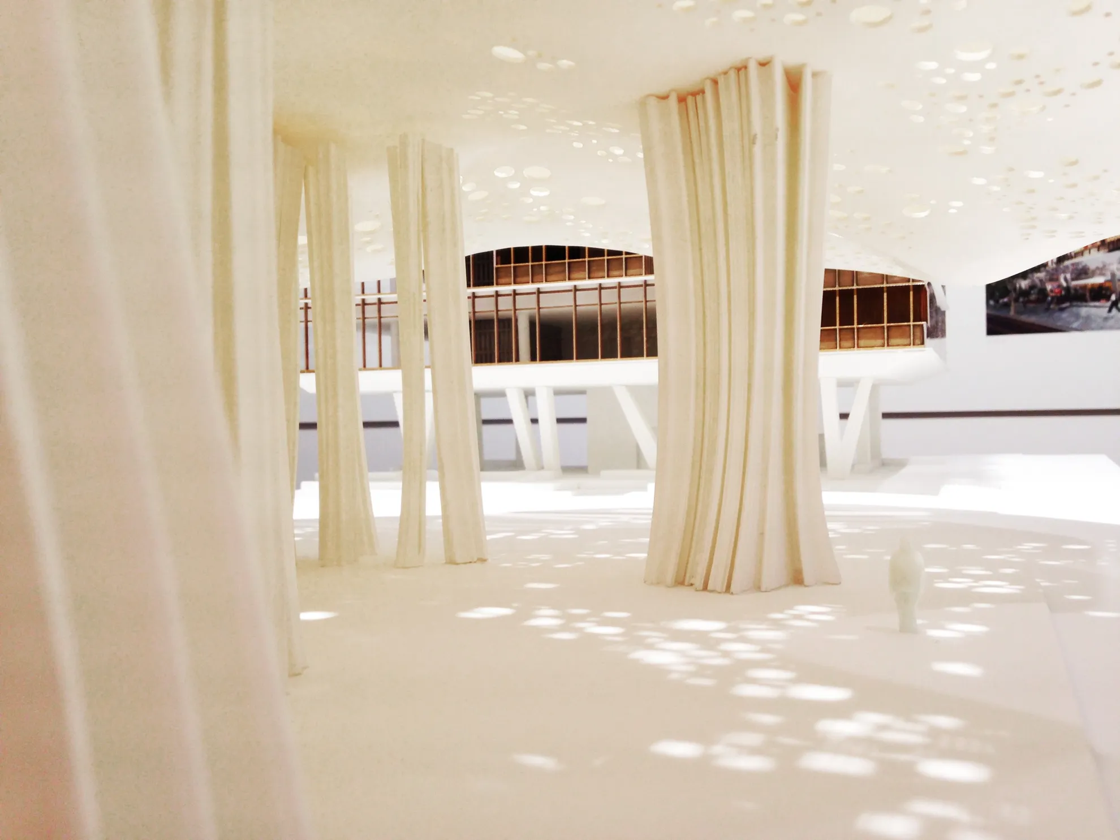
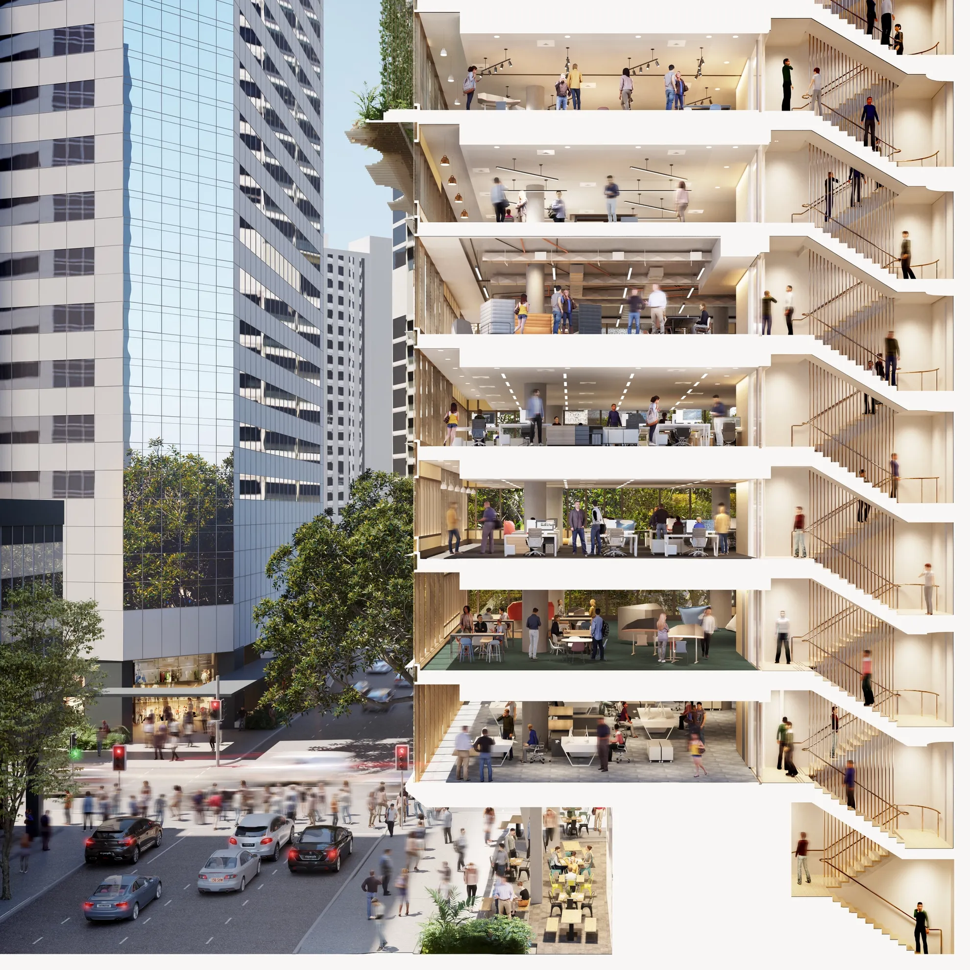
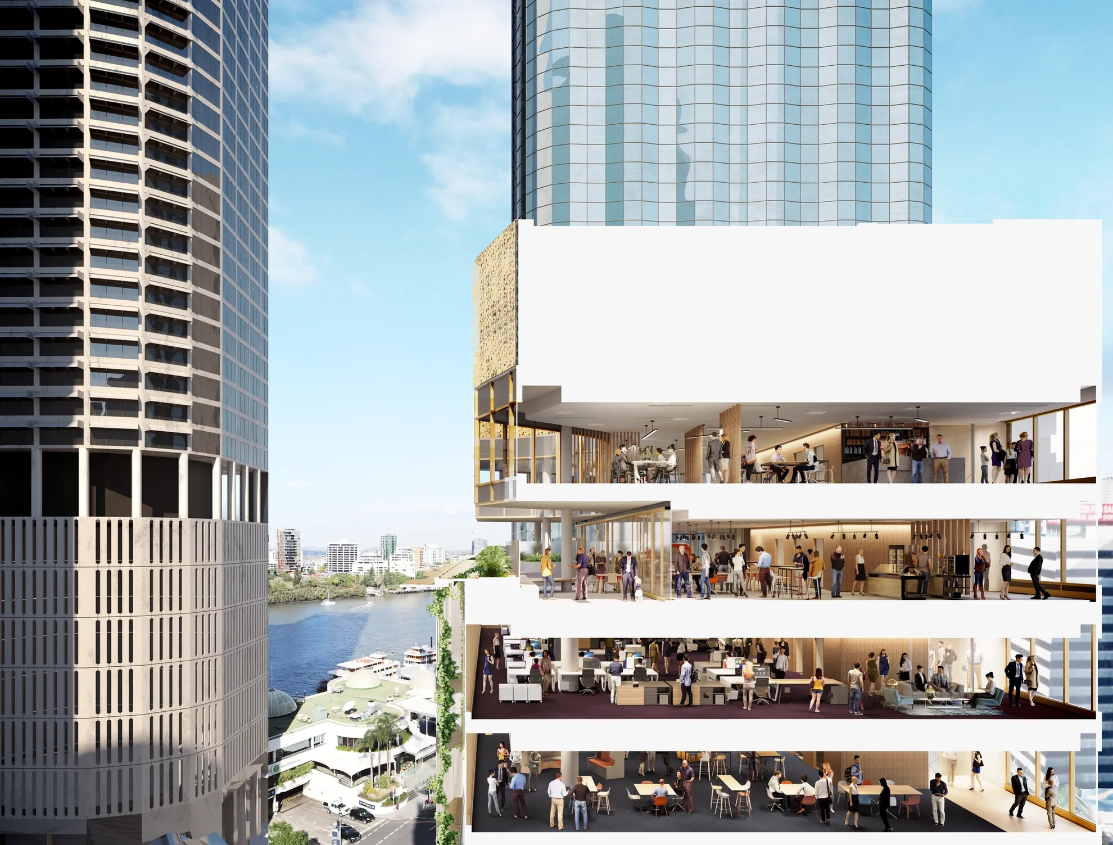
Credits
BVN
Consultants
KINSCO, CBRE, NDY, Arup, Urbis, Omnii, Windtech Consultants, Lat27, Slattery, UAP Australia, Stantec, MRCagney
Consultants
KINSCO, CBRE, NDY, Arup, Urbis, Omnii, Windtech Consultants, Lat27, Slattery, UAP Australia, Stantec, MRCagney
Photography
Josh Robenstone
Christopher Frederick-Jones
Video
Film by Nikolas Strugar, Ravens At Odds
Awards
2022 Australian Institute of Architecture Awards (AIA), QLD Chapter, Winner of the GHM Addison Award for Interior Design
2022 Australian Institute of Architecture Awards (AIA), Brisbane Regional Award – Commendation for Interior Architecture
2022 Interior Design Excellence Awards (IDEA), Workplace under 1000sqm Commendation
2022 Australian Interior Design Award (AIDA), Best of State Commercial Design & Commendation for Workplace Design
2021 Australian Institute of Architecture Awards (AIA), QLD Chapter, The Beatrice Hutton Award for Commercial Architecture
