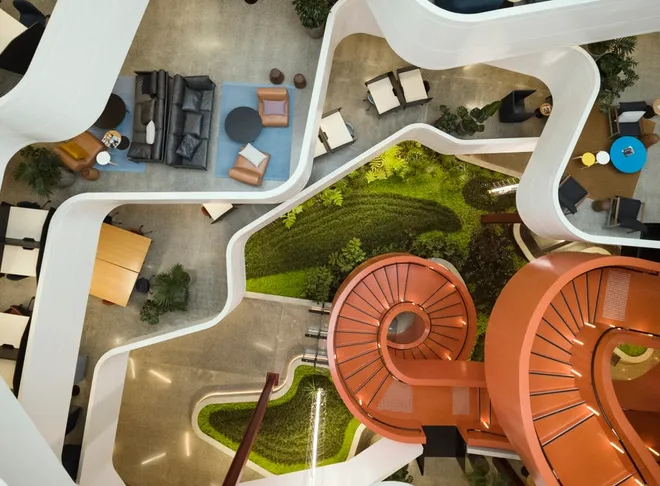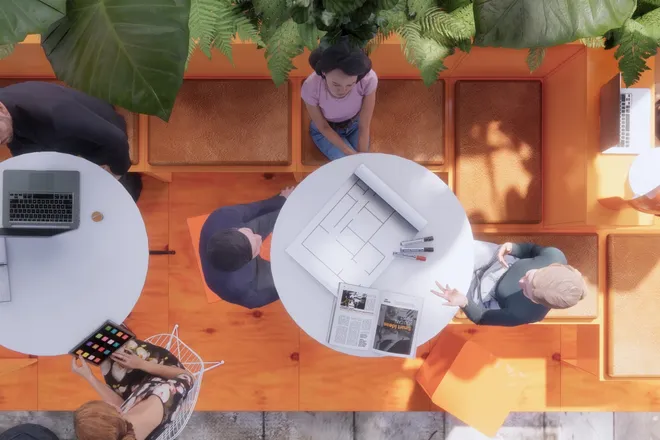Interiors
Bringing the outside in and the inside out
Commercial lobbies in Europe are often underutilised, used as markers of grandeur and prestige rather than valuable spaces for human interaction. One real estate company in Austria recognised this untapped potential. It set out to create a beating heart at the forefront of a brand new office building – one that not only united and engaged the community, but also promoted healthier routines. Covering approximately 13,600m2, directly on the river Danube canal, ViE is located in the lively Third Quarter of Vienna, directly opposite the Prater – a sprawling expanse of urban parkland and Vienna’s green heart.

CA Immo, a leading commercial real estate company, was keen for its moniker, ViE (French for ‘life’) to be central to the experiential design of the space.
Commercial building design has seen a leap towards increasingly ambitious sustainability standards, and expectations for a wider range of amenities to attract prospective tenants. The hybrid work era’s co-mingling of work and life demands that lobby spaces cater equally to productivity and people. A lobby designed with this in mind becomes a unique environment for connection, offering a welcoming sense of togetherness and opportunity.
BVN was approached to take the initial brief to the next level. Through opening up the connecting lobby and outdoor space, a newfound fluidity was achieved, organically breaking down the siloes that inevitably formed as a result of the previously sectioned ground floor.
The first port of call was to propose an interconnecting stair to cut through the space into a newly imagined transparent mezzanine – an extension of the lobby and informal meeting place and drop-in hub.

The Workplace Experience Revolution In 2018, workplace experience analysts Leesman published the most extensive international report of its kind, titled the "Workplace Experience Revolution".


With its privileged position opposite the leafy expanse of the Prater, ViE had the opportunityto feel complementary – an extension of the surrounding natural landscape.
The core concept was to bring the outside in. This blending of worlds was proposed by making strong visual connections throughout the building, and selecting natural materials, colours, organic forms and plantings throughout the garden courtyard. The courtyard was designed as a communal hub, attached to a popular bike shop (open to the public) and a welcoming garden. Visible bike storage was proposed to emphasise the theme of wellbeing, tapping into and celebrating the city’s burgeoning cycle culture.
Providing amenities that enable people to travel to work easier and more sustainably is fundamental to increasing the quality of the tenant experience – and this became a crucial principle for the project.
In an age when ESG (workplace Environmental, Social and Governance) isn’t merely a nice-to-have, carbon-free commuting options and quality end-of-trip facilities can be the make-or-break factor for organisations deciding on a space to lease. ViE is no different, proposing the inclusion of towel services and drying rooms, alongside bespoke fitness coaching, sport massages and health and fitness consultations for the growing ViE community.


While BVN’s involvement did not progress past winning the design competition stage, our work with CA Immo has allowed us to expand our global footprint and share best practice.
Our creative and collaborative briefing methods enable us to get under the skin of client needs and business drivers to foresee what a place will feel like, how it will enrich the lives of those who use it, and what problems it will solve for all stakeholders. Our client relationships have allowed us to take this trusted advisor position and work with local architects for implementation.





