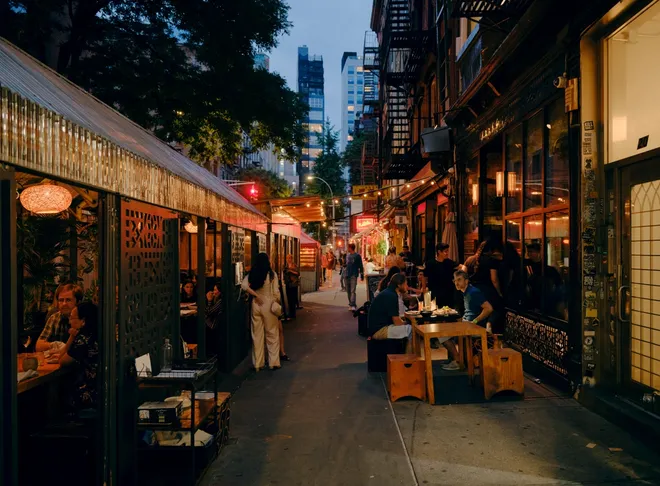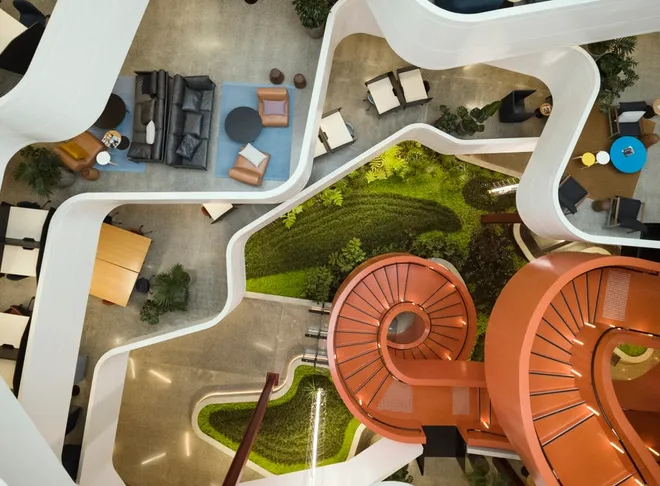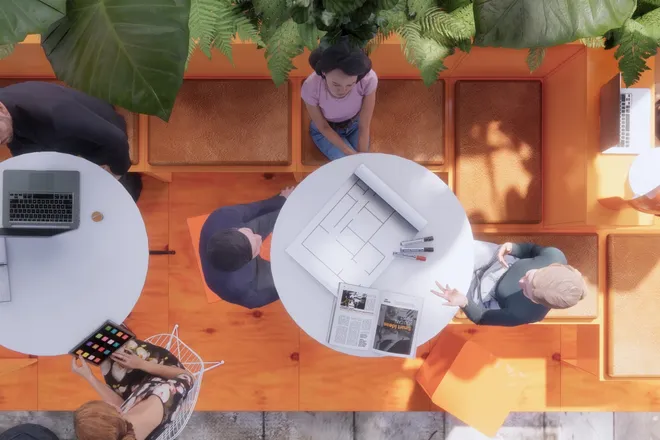Interiors
Tulipan House, activating a lobby to enable a thriving work community

The Tulipan House lobby reactivation project is the result of an ambitious and inspiring master plan brief brought to BVN by German asset managers Commerz Real. The client was seeking to create a stimulating lobby space within its newly acquired commercial building in Mokotow – a happening new business district south of downtown Warsaw.
The idea behind redeveloping the 2008 built Tulipan House was to contribute to the budding locale’s sense of Neighbourhood Making and to build within the 17,500sqm office block a thriving business community with greater sustainability and mobility for its users.
The lobby reimagining would play a pivotal role in this endeavour, acting as a catalyst for collaboration and finding meaningful connections for a network of professionals.



At six storeys high, the lobby originally served as a prestigious entrance - visually impressive but undertilised. By looking at the lobby through the lens of the tenant experience, the design team identified a space that could act as the glue to a community of large enterprises and smaller start-up teams. The ambition was to mould this community through a healthier, more balanced, and productive working environment that accommodated work and play.
Alongside the communal lobby reimagining, the master plan also included test fits for smaller tenancies, flexible leasing suites, a rooftop, and a new coworking amenity space on the lower floors.

Bringing communities together through technology and innovation
Tulipan House is located in a popular suburban area of Warsaw in Poland, surrouned by typical modern office buildings. The area is now well serviced by public transport. However, during the early stages of establishment, a significant proportion of tenants commuted largely by cycling – and continue to do so today.
Taking this into consideration, BVN and the client came up with the idea for a bike path through the lobby leading to new shower and storage facilities that replaced an unused commercial kitchen. The new amenities include a bike washing machine - a spa for two wheels.
As well as the cycling facilities and expanding public transport links, a variety of eco-friendly commuter offerings are available at the entrance, including electric vehicles, hire bikes and e-scooters.
The lobby is now a welcoming social hub comprising tiered seating, a biophilic ‘treehouse’ with sculpted timber seating, garden beds, foosball tables and bookable workshops and meeting rooms for formal and informal collaboration, social interactions and events.

Creating a strategic masterplan to repurpose and to build a new brand for a thriving work community
Merging the physical and virtual
Alongside the conceptual redesign, BVN advised the team on requirements and functionality for the Tulipan House community engagement app – the first developed in the Warsaw market and for Commerz Real. This inclusive platform acts as a connected digital network for interaction, managing shared services, notifying tenants of news and offerings, and enabling space and amenity bookings and food ordering. The app is available to the entire neighbourhood, not just tenants; an aspect that further unites the community in a virtual as well as physical sense.
Furthermore, BVN was able to assist the leasing team and potential tenants to envision what the space would look and feel like upon completion. A hugely valuable contribution leading up to the construction was the development of 3D tours by our in-house visualisation team, BVN REAL. With this interactive tool, potential tenants would stand in the existing space with tablets to virtually immerse themselves in what was soon going to be on offer.
This technology is increasingly being adopted by leasing teams on a range of projects as a sustainable alternative to speculative fit outs.
Commerz Real had a clear goal of providing a better experience but was entirely open as to how BVN could realise that goal. Its sole binding request was for a master plan of ideas that looked at enhancing the day-to-day experience of tenants in the context of increasing competition in the area.
By understanding the needs and desires of existing and prospective tenants and how these coincide with the surrounding community, th team were able to bring an aging building into step with a trendsetting neighbourhood, delighting on arrival and staying memorable.





