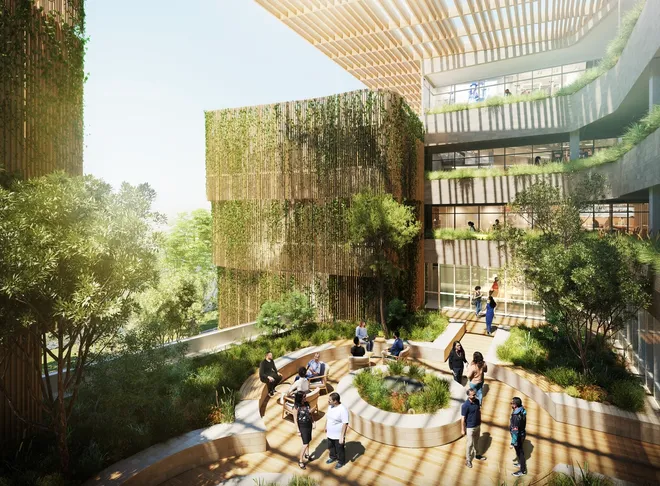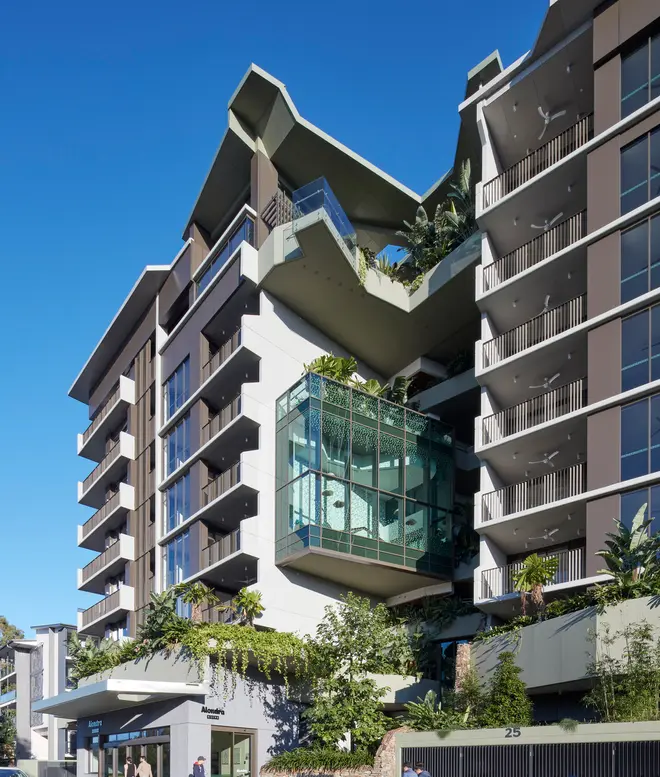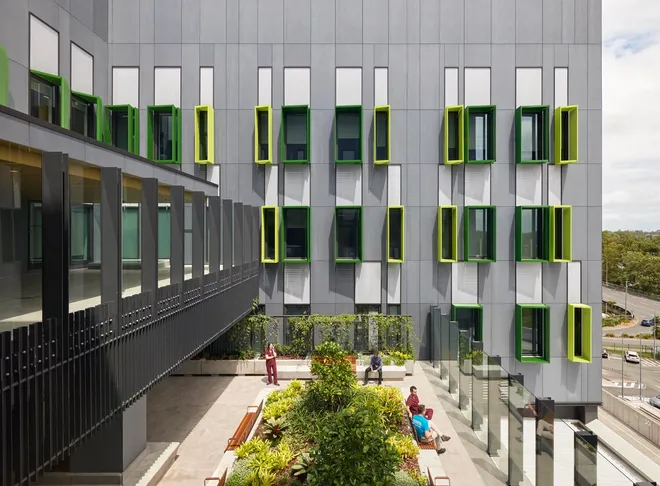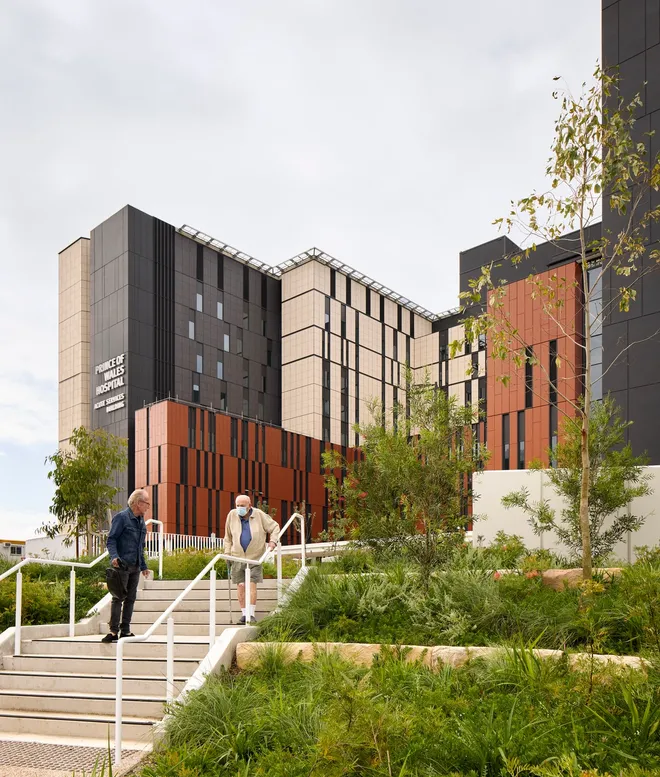Architecture
A ‘home away from home’.
Ronald McDonald House South Brisbane provides accommodation for families from rural and regional centres who have travelled to Brisbane for their children to receive treatment in hospital.

Ronald McDonald House Charity (RMHC) is a global organisation whose purpose is to support families with children who are ill or injured. Ronald McDonald House is located directly opposite the Queensland Children’s Hospital. The multi-storey facility offers 112 rooms tailored to a diverse range of family units, free of charge.

The RMHC philosophy emphasises the value of socialisation within the house. Although guests are accommodated in individual rooms, they are encouraged to mix and support each other through their shared hardships.
The communal kitchen, dining, lounge and relaxation spaces offer families independence while fostering a community atmosphere of comfort and connection. The spatial quality and finishes are tuned to balance functionality with homeliness.

The communal kitchen, dining, lounge and relaxation spaces offer families independence while fostering a community atmosphere of comfort and connection. The spatial quality and finishes are tuned to balance functionality with homeliness.

The L-shaped building embraces a courtyard garden accessible from major communal spaces overlooked by many rooms. From its prominent site, long views across the CBD and Southbank Parklands connect residents to the city and nearby amenities.
The overhanging roof, brick base, playful window placement and use of colour all work together to project domestic characteristics and create a welcoming and recognisable presence within the hospital precinct.


Credits
BVN
Consultants
Jeremy Ferrier Landscape Architect, Cardno, Wood & Grieve Engineers, Steele Wrobel, TT Building Consultants, Aurecon, McKenzie Group
Consultants
Jeremy Ferrier Landscape Architect, Cardno, Wood & Grieve Engineers, Steele Wrobel, TT Building Consultants, Aurecon, McKenzie Group
Photography
Christopher Frederick Jones
Awards
2017 AIA QLD Chapter Awards, Residential Architecture - Houses (Multiple Housing), Regional Commendation



