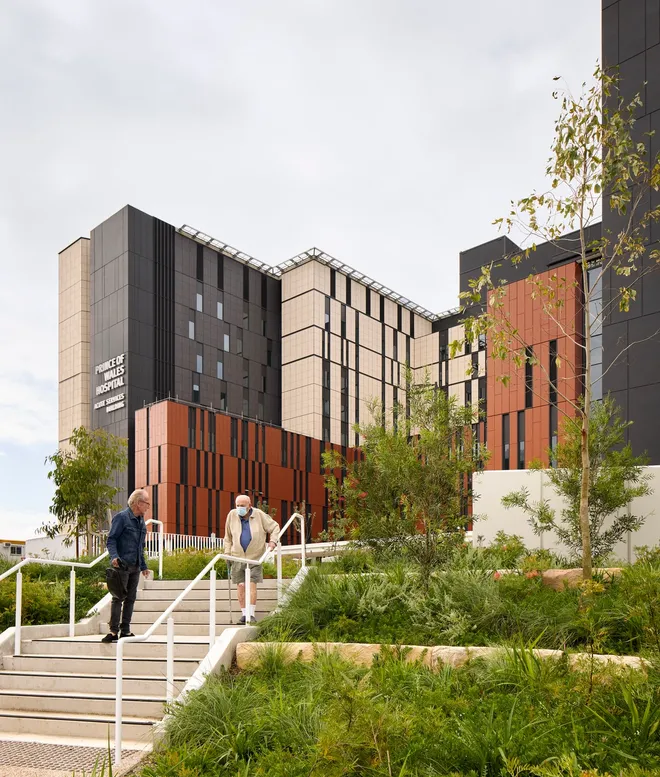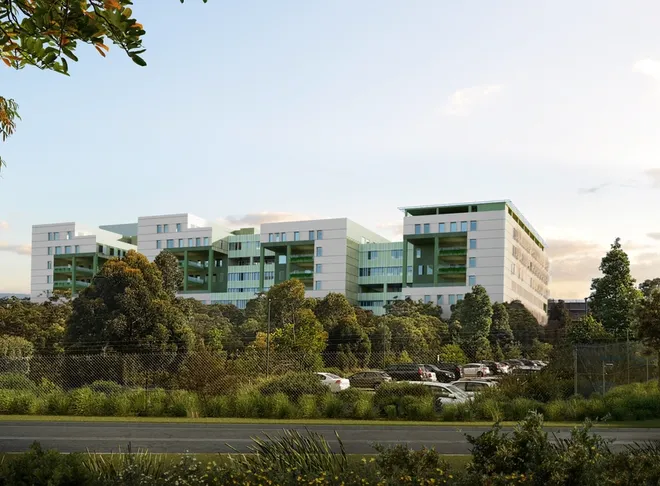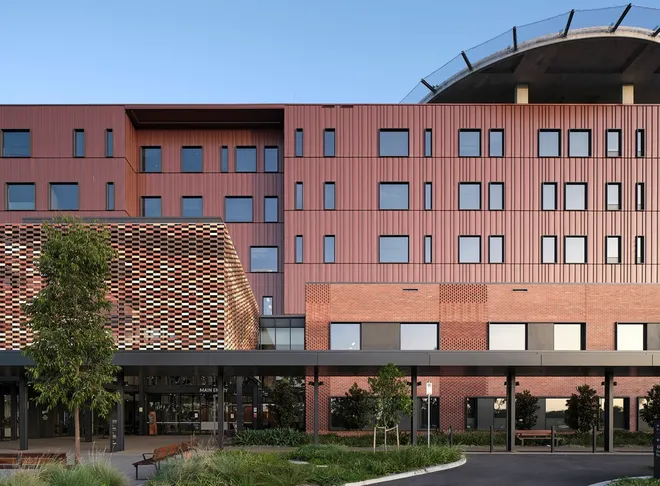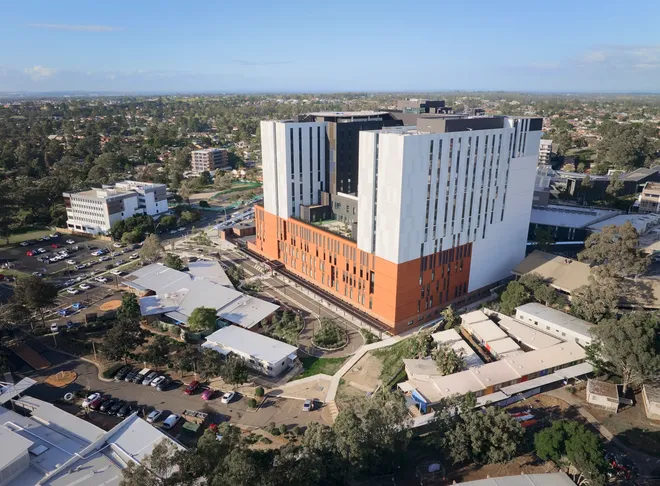Architecture, Interiors
Logan Hospital redevelopment delivers life support for a growing community.
Our vital expansion for Logan Hospital increases clinical capacity and self-sufficiency while mapping a scalable future for an expanding South-East Queensland community.

Logan Hospital is the major health centre for the growth corridor between Brisbane and the Gold Coast, providing a range of specialty services for children and adults. More than 88,000 people present at the Emergency Department each year, making it one of the busiest in the State.
Confronted with a rapidly growing population, an ageing community, high levels of social disadvantage and outdated infrastructure, healthcare services were severely stretched. Metro South Health needed more than an upgrade to facilities, it required a multi-stage expansion and precinct renewal strategy to increase both capacity and capability on campus.


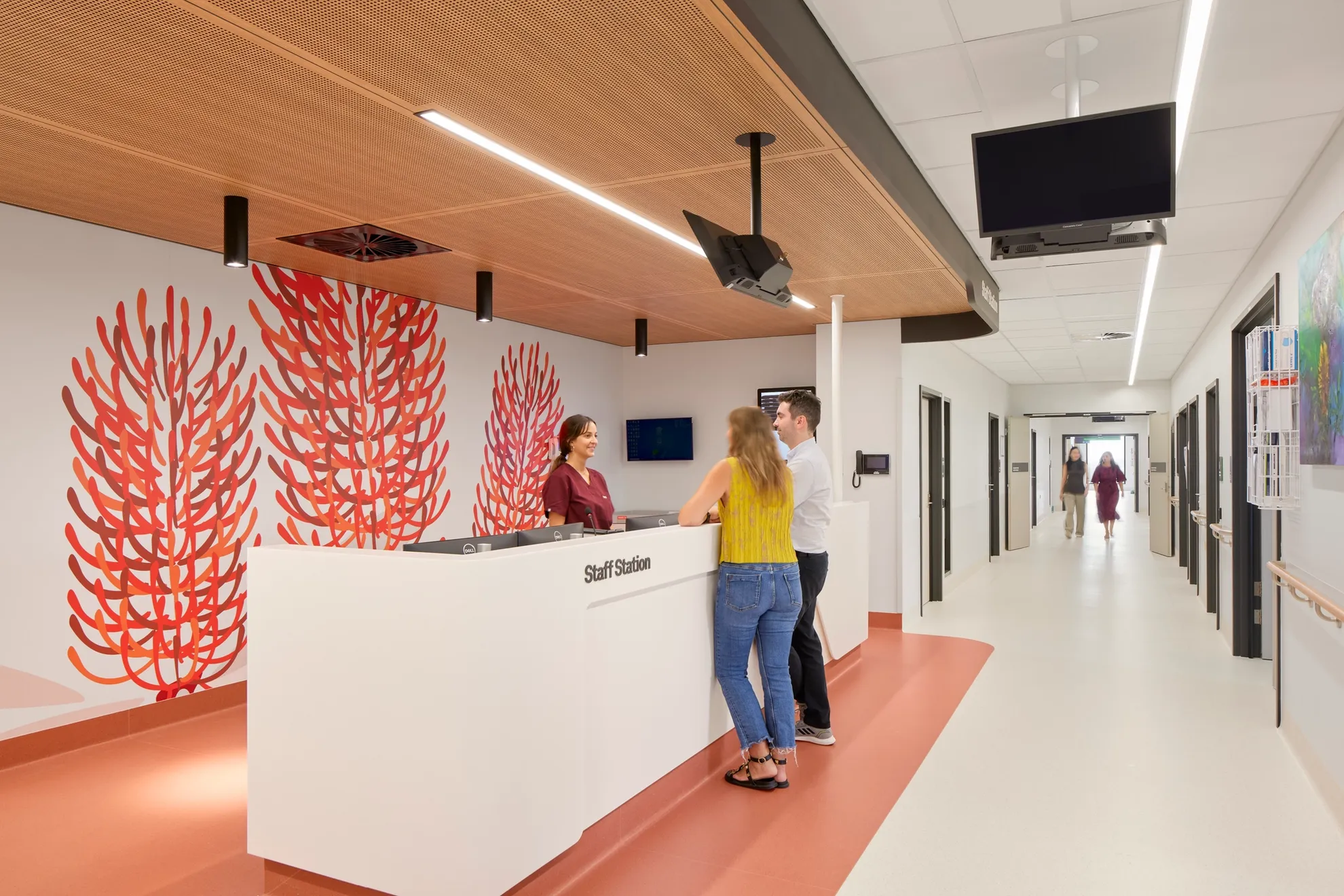
BVN was engaged to master plan the $1 billion dollar redevelopment and delivered the architecture, health planning and interior design of Expansion Stage One that will bring better treatment options closer to home for residents of the region.
Our master plan maps out a viable, phased strategy so Logan Hospital can scale up to meet the current and future needs of its community.
Our approach enables a long-term solution that will completely replace the ageing low-rise buildings, allowing the hospital to grow beyond 2032.
Principal, Mark Grimmer
The $460 million first phase involved a four-level vertical extension over the existing emergency department and refurbishment of the existing buildings. As well as adding over 200 new beds, the expansion includes a new intensive care unit, imaging, transfer unit, coronary care, older persons unit, education, training and simulation suites, pathology, maintenance workshop and other back of house facilities. Renovations to other existing buildings provide palliative care and expanded mental health care units plus upgraded kitchens and logistics departments.
The design provides settings for clinical excellence, an optimised workplace and improved patient and visitor experience – including an elevated ICU terrace garden with hinterland views.
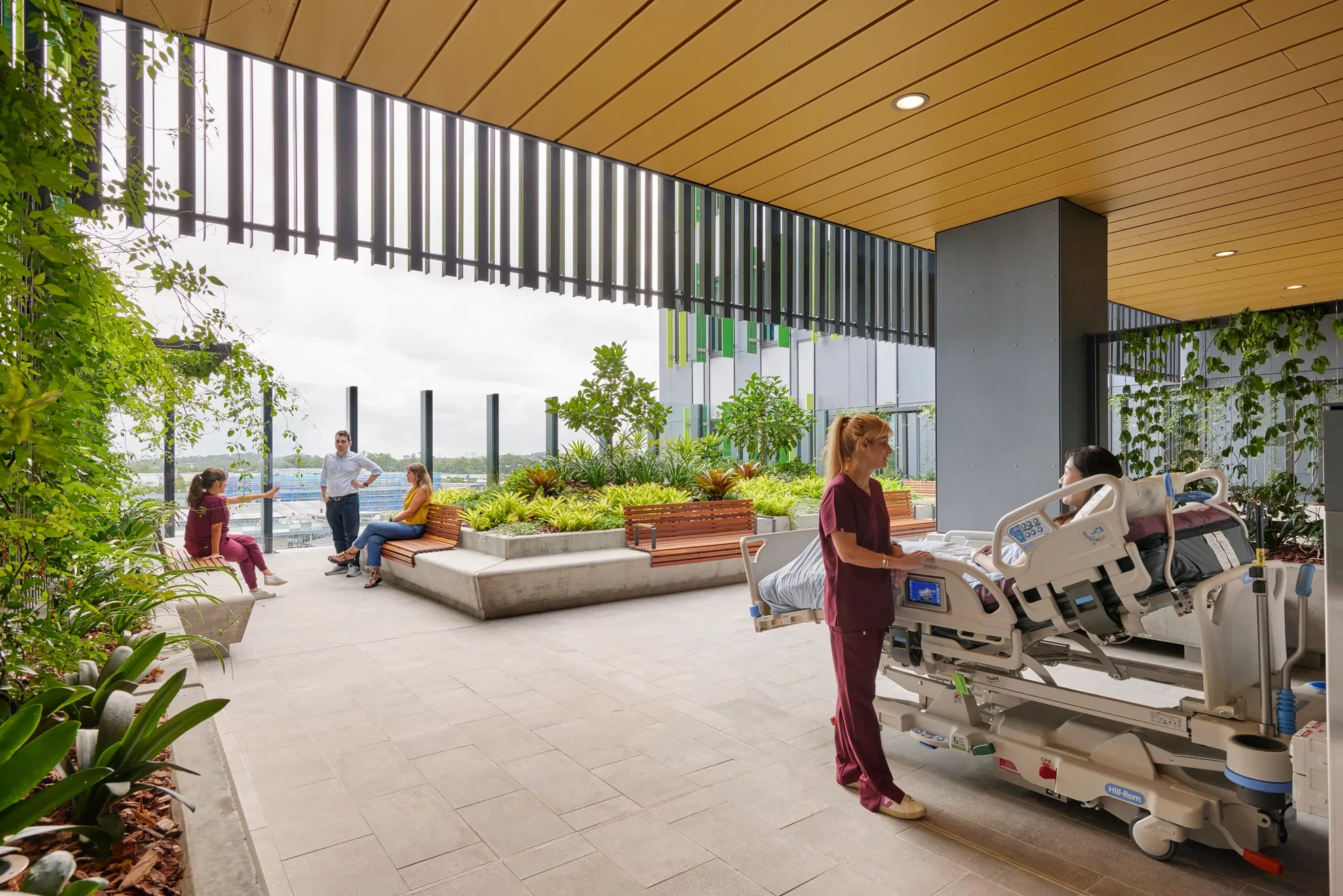
Colour is used strategically throughout. On the exterior of the vertical extension, two-tone green sunshades 
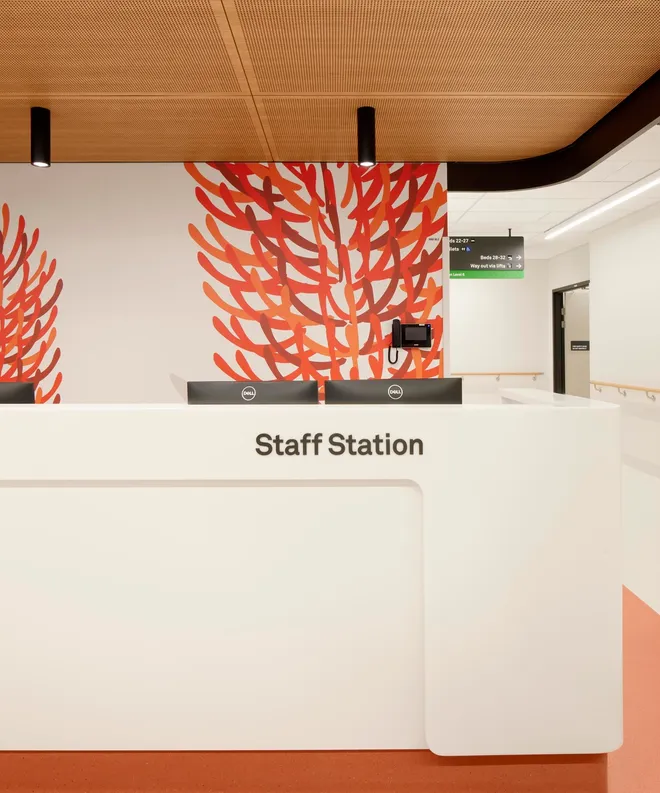


Creating welcoming environments for patient-centred care with calming and comfortable conditions – even in the busiest departments – also primes Logan Hospital’s new facilities to attract and retain top health specialists.
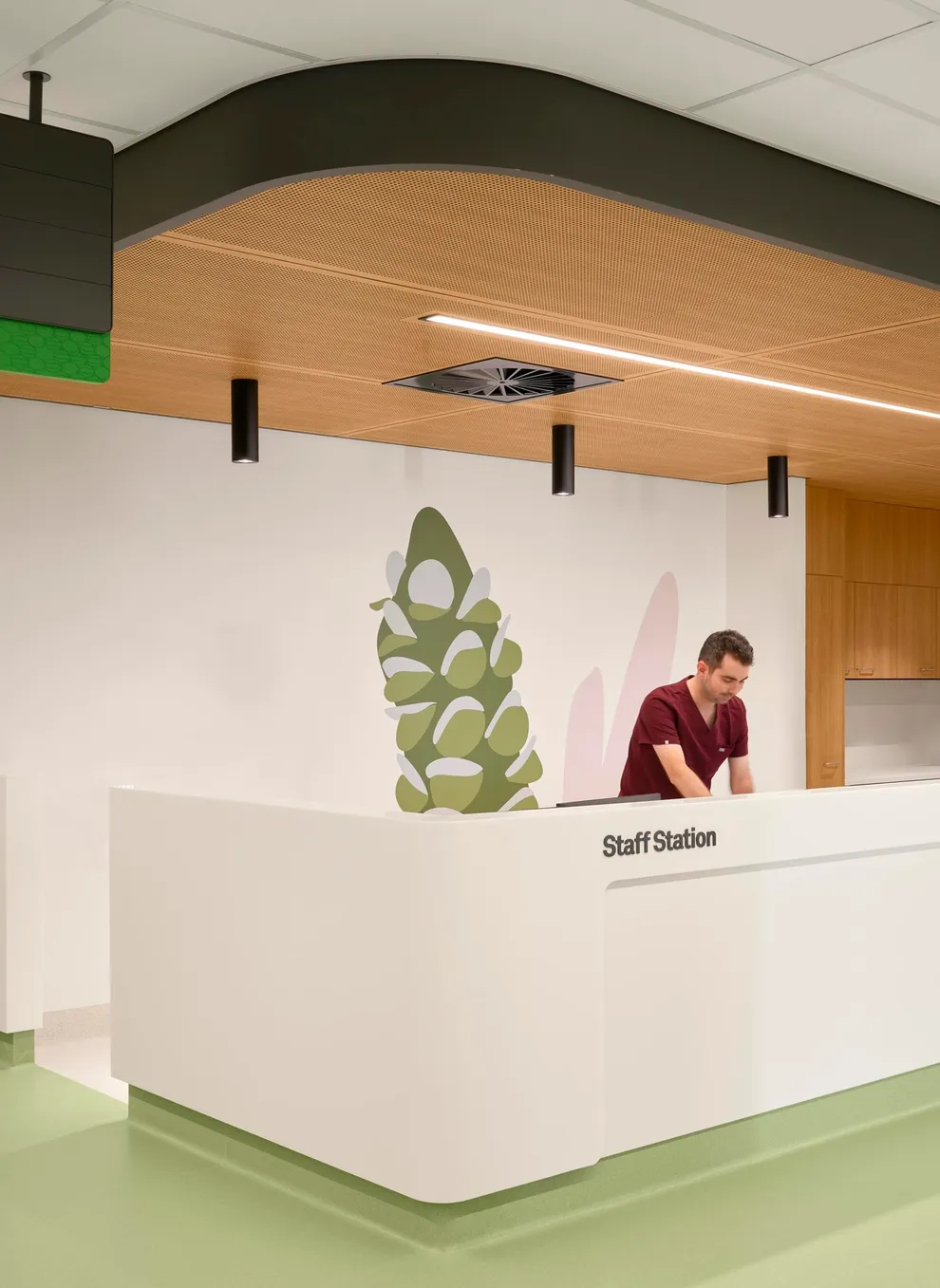





Vertical expansion of any building is a complex undertaking. At Logan Hospital, the need to maintain operational continuity – especially for the busy emergency department – made this even more challenging.
Senior Practice Director, Sam Wightley
Construction on this complex brownfield site took place concurrently with that of a large multi-deck car park. With extreme pressure for more clinical space, the project scope was increased to include development under the emergency department, sandwiching it between two active construction faces.
Access was maintained to the existing general entry and loading docks, both of which passed through the construction zone. In close collaboration, builder John Holland and BVN successfully planned and managed all works to enable ongoing operations and safe passage for hospital users.
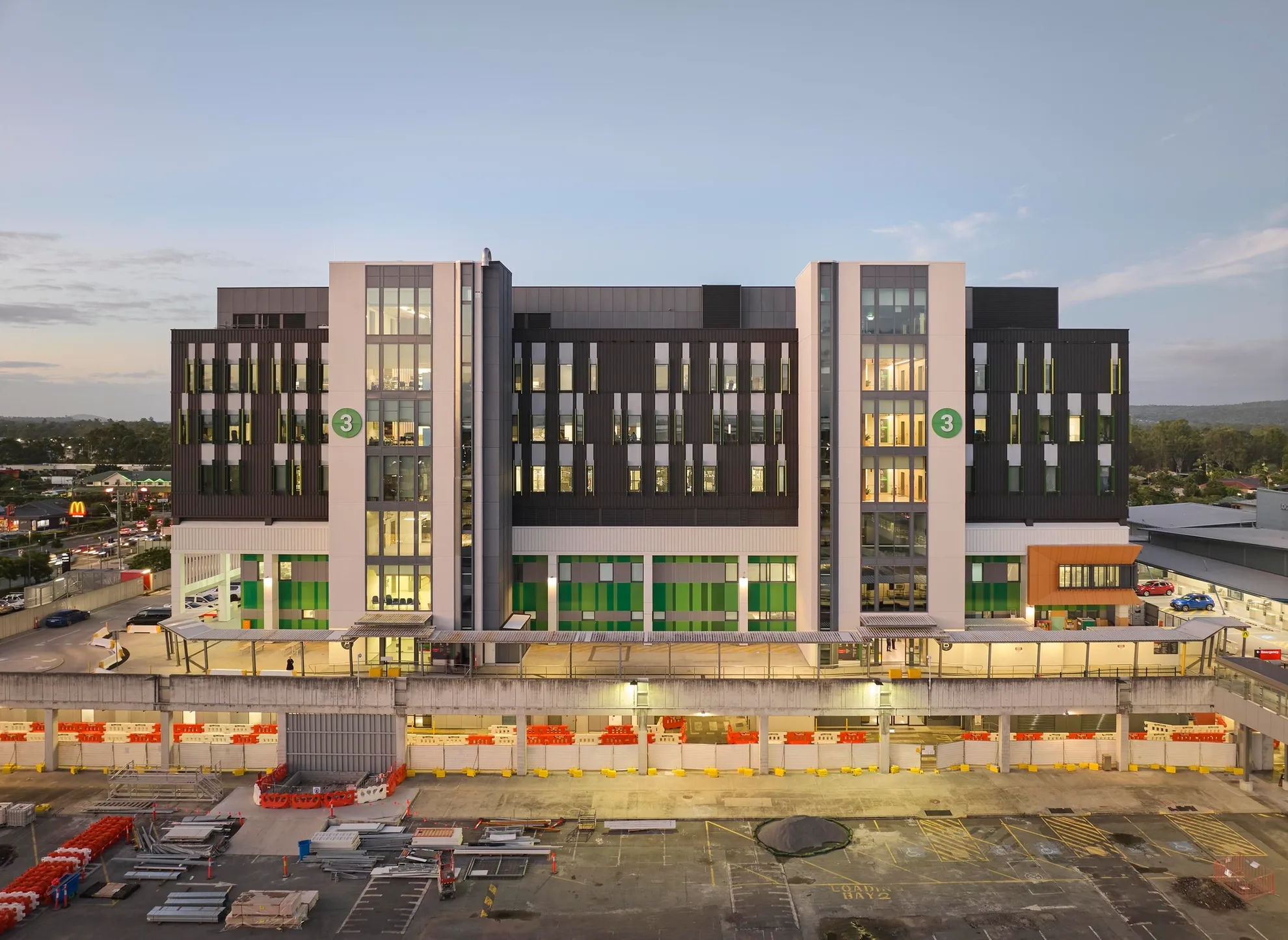

By improving self-sufficiency and alleviating pressure on surrounding hospitals, Stage One in the redevelopment makes Logan Hospital the most accessible health hub for patients, visitors and staff of the Logan catchment.

IMPACT
Forecast population increase 2021-2041
Emergency cases each year
Addition of clinical services
Increased capacity
The Process

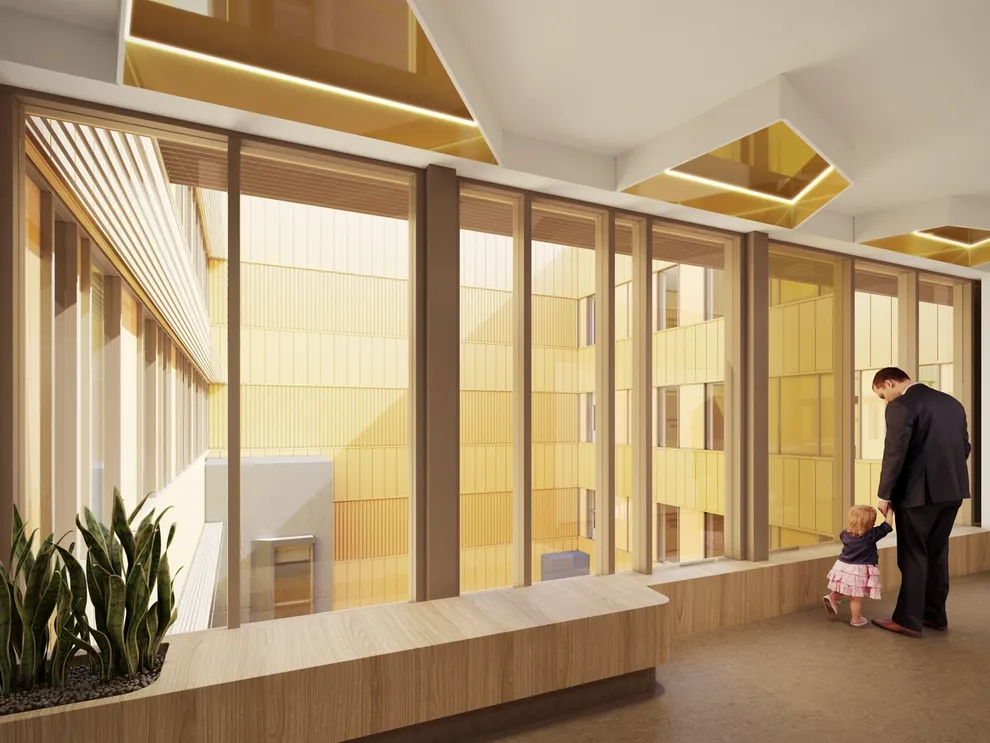



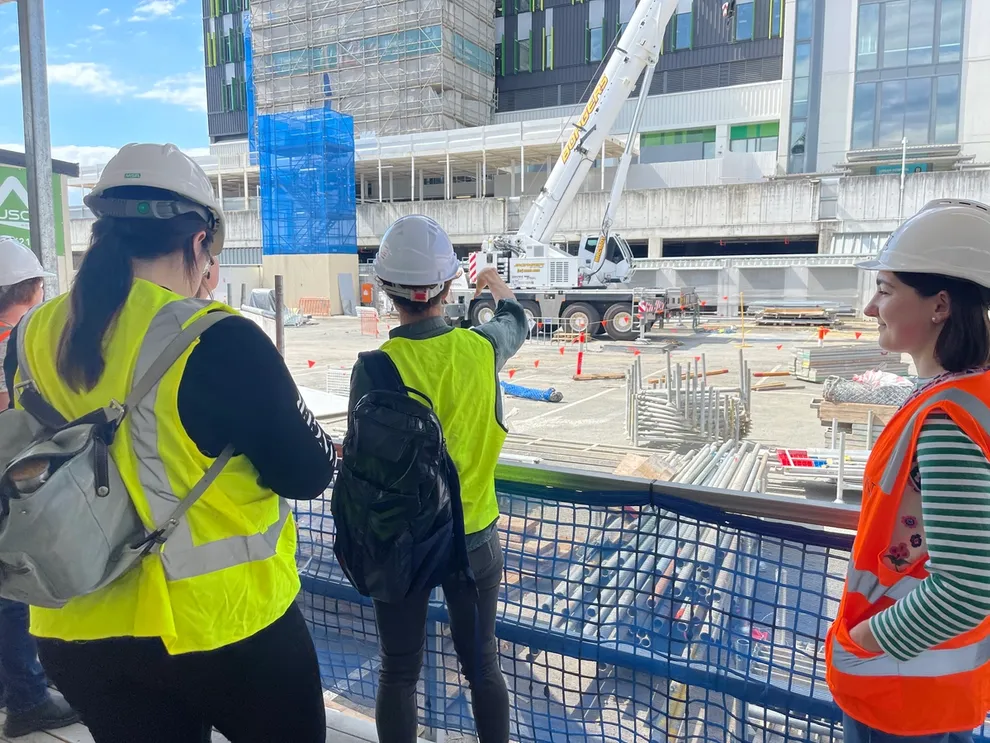
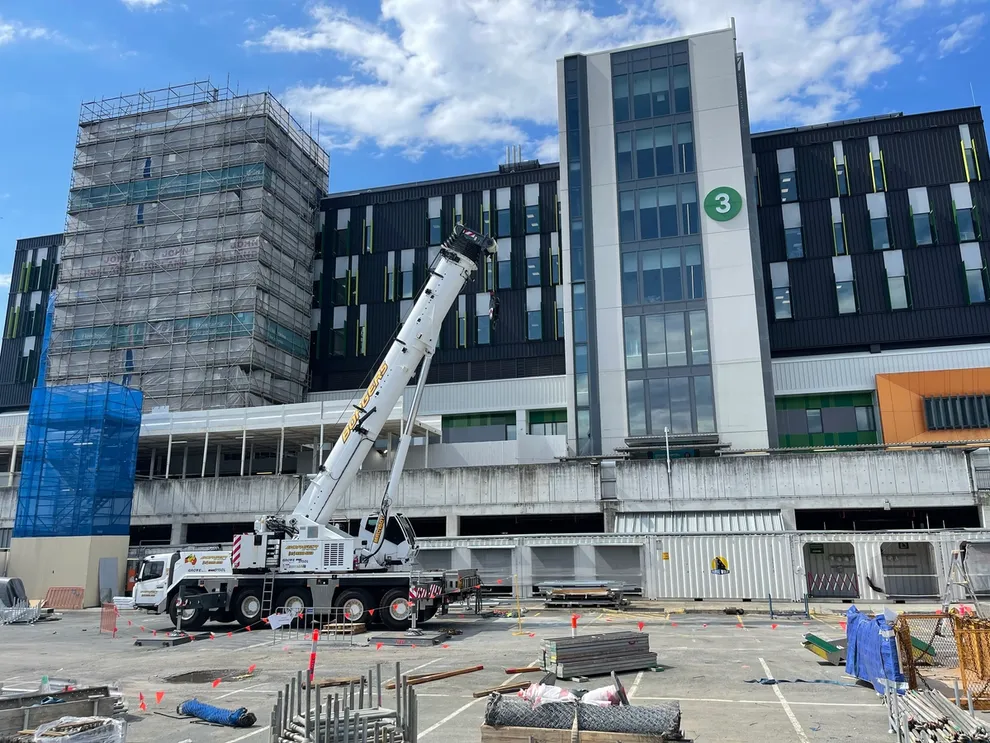




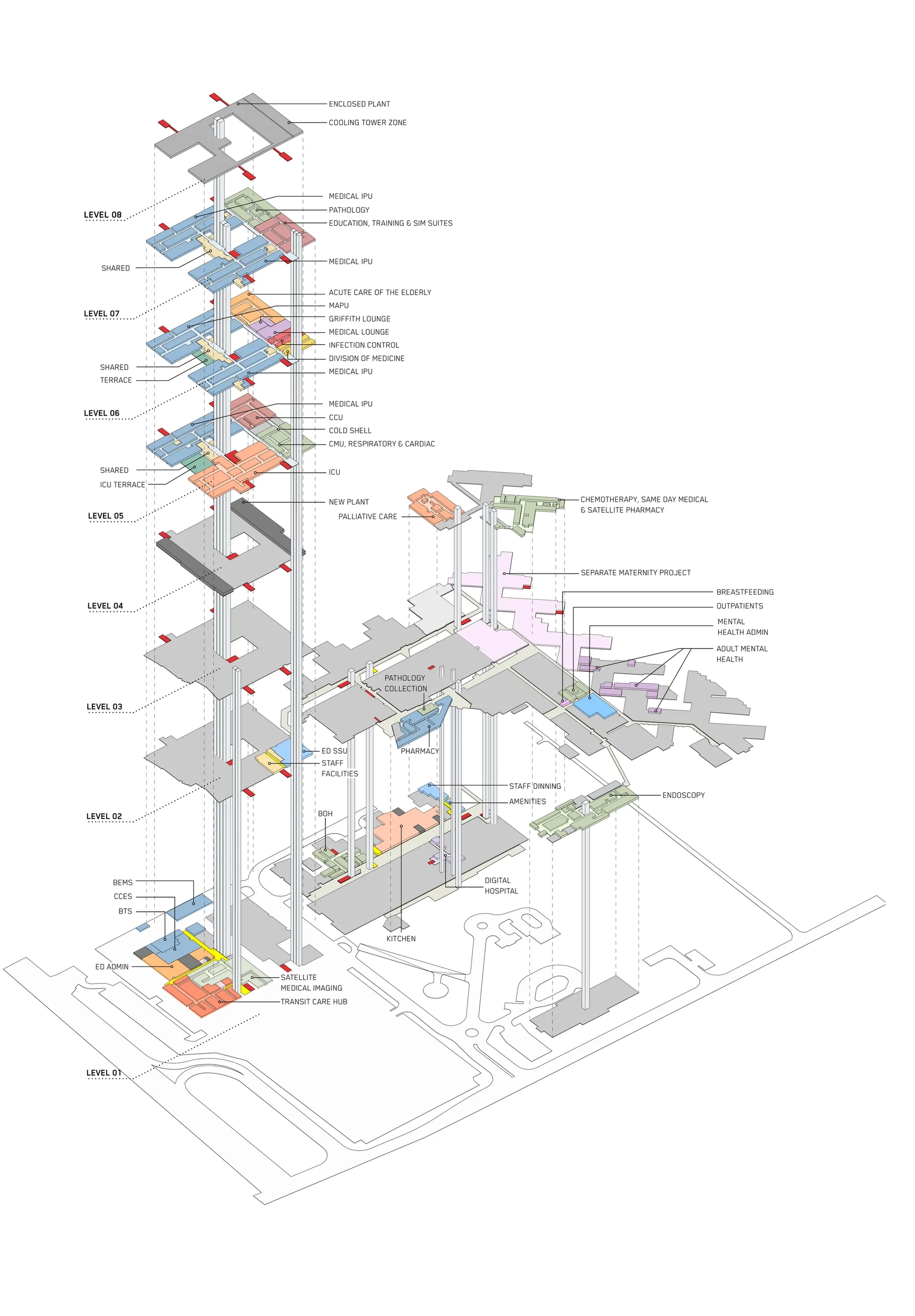




Credits
BVN
Collaborators
Metro South Health (Queensland), John Holland
Consultants
A.C.E.P.T, JFP Urban Consultants, Mckenzie Group, Mike Driscoll & Associates, Urbanite
Collaborators
Metro South Health (Queensland), John Holland
Consultants
A.C.E.P.T, JFP Urban Consultants, Mckenzie Group, Mike Driscoll & Associates, Urbanite
Photography
Tom Roe
Awards
2025 AIA QLD Chapter Awards, Public Architecture, Commendation
