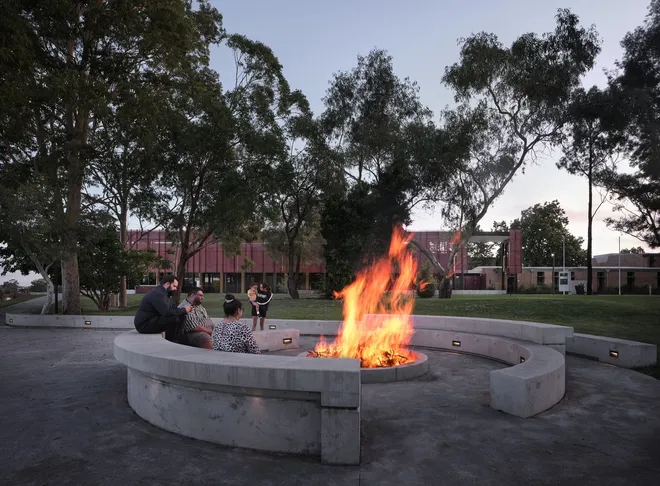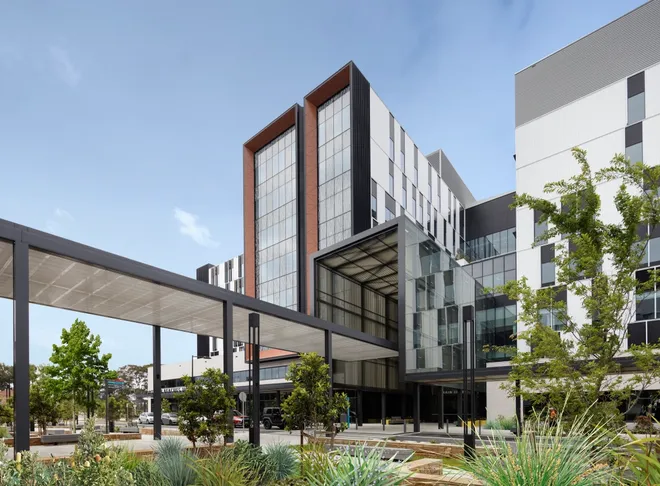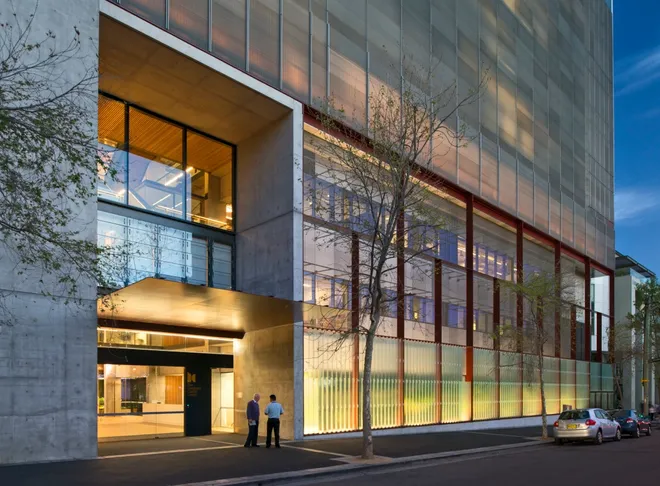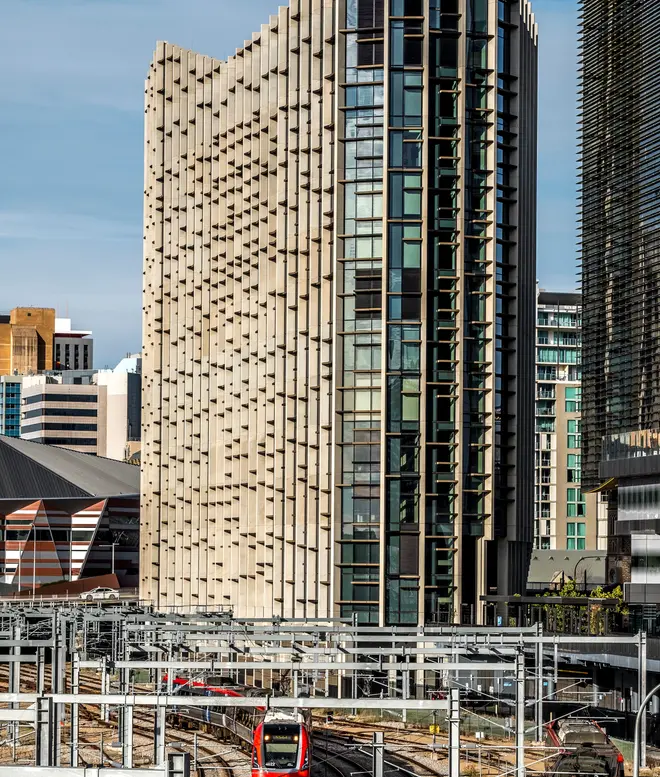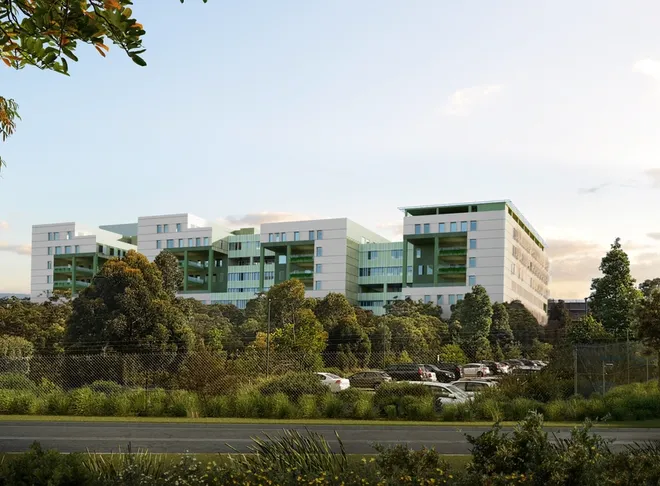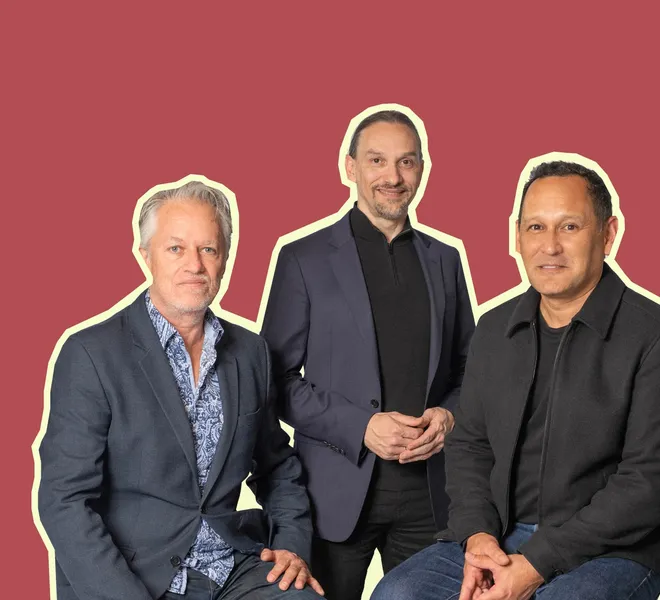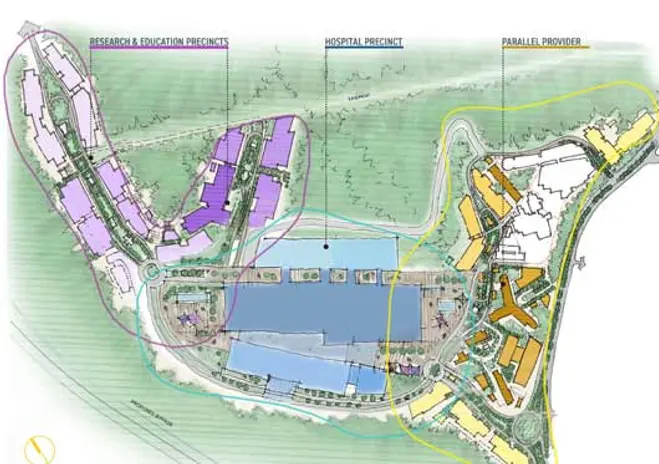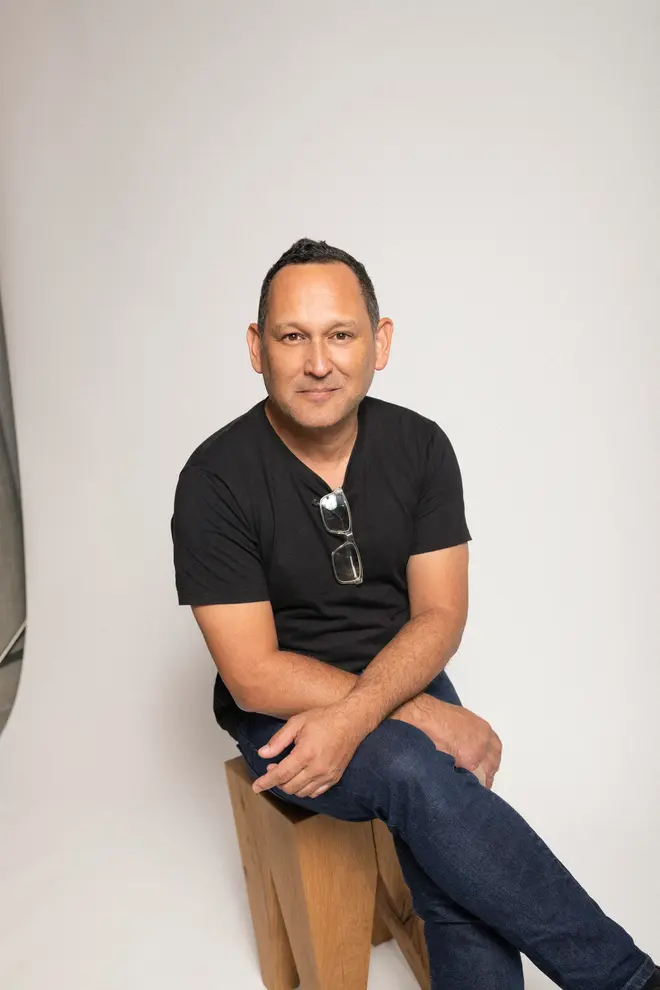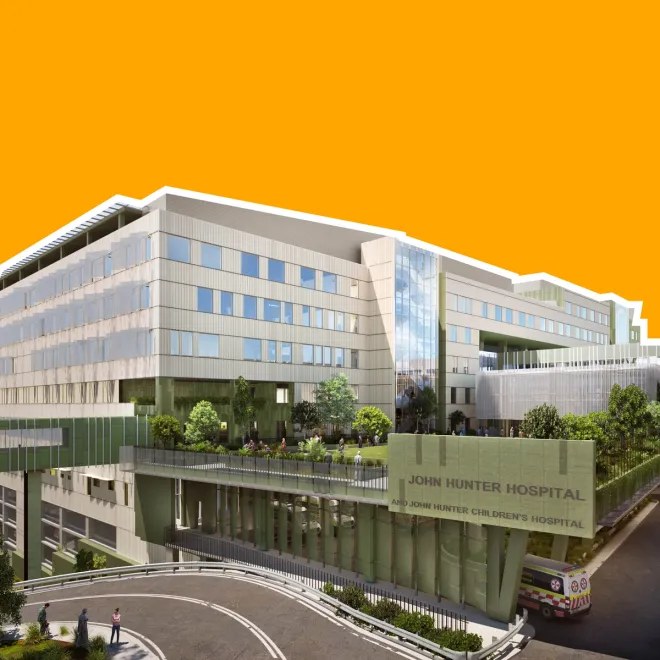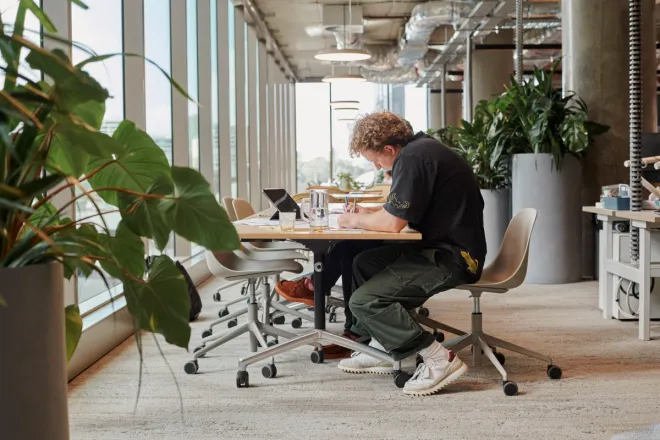Architecture
Maitland Hospital, a clear framework for community connection.
Maitland's masonry language is abstracted in the design of the exterior arbour screen – lightly suspended terracotta briquettes that reference the site history and regional setting.

Designing environments of excellence for health and medical treatment is a great privilege. As architects we can’t treat illness, but we can create places that ease the mental and emotional load.

The new Maitland Hospital is built on Wonnarua land on the site of a decommissioned brick quarry. Located at the crest of a hill with views across the floodplains of the Hunter River, the hospital is conveniently placed for the benefit of the public through its central location.
The layout of the entrance was strategically designed through the creation of two public ‘streets’ which lead patients and guests into the hospital. These pathways are particularly designed for the public facing health departments on the ground floor to ensure logical movement within the hospital that both patients and employees can navigate with ease. Through careful attention to the needs of these people, BVN has provided legible and intuitive wayfinding, thereby optimising their amenity and efficiency.
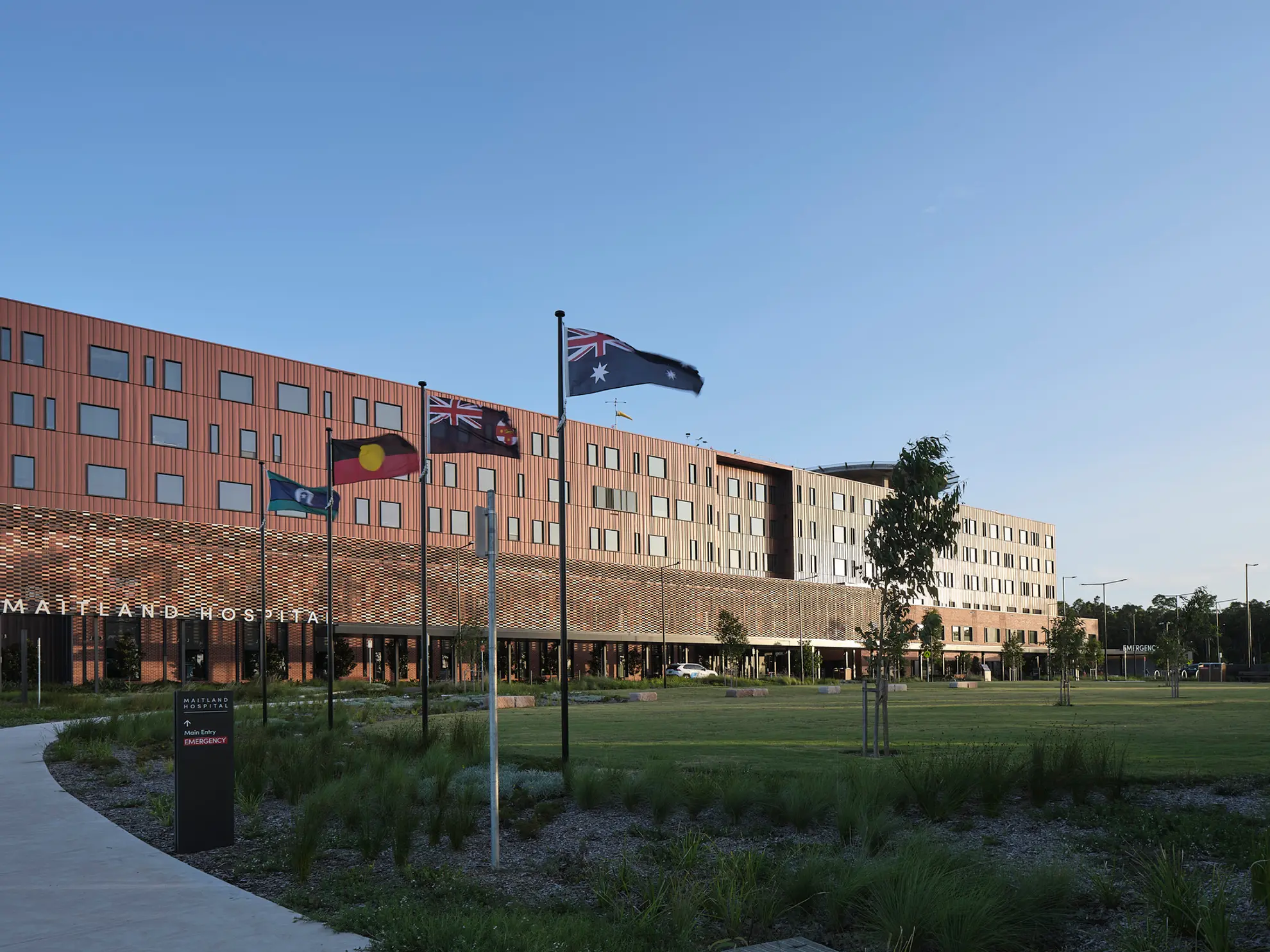
The striking linear screen or ‘arbour’ signifies the hospital entry and provides a unifying element - a welcoming gesture and sheltered threshold for community gathering. Through this extension to the original brief BVN gave the entry a civic quality, amplified by the variegated terracotta tile curtain along its length. We embedded an original artwork by Wonnarua artist Saretta Fields into the flexbrick tiles. The resulting installation has become a major piece of public art. One that celebrates and welcomes its multicultural community.
The statement red screen and the red brick and steel facade is a nod to the former brick quarry and vernacular architecture, which for much of the community resonates with their personal and family history.

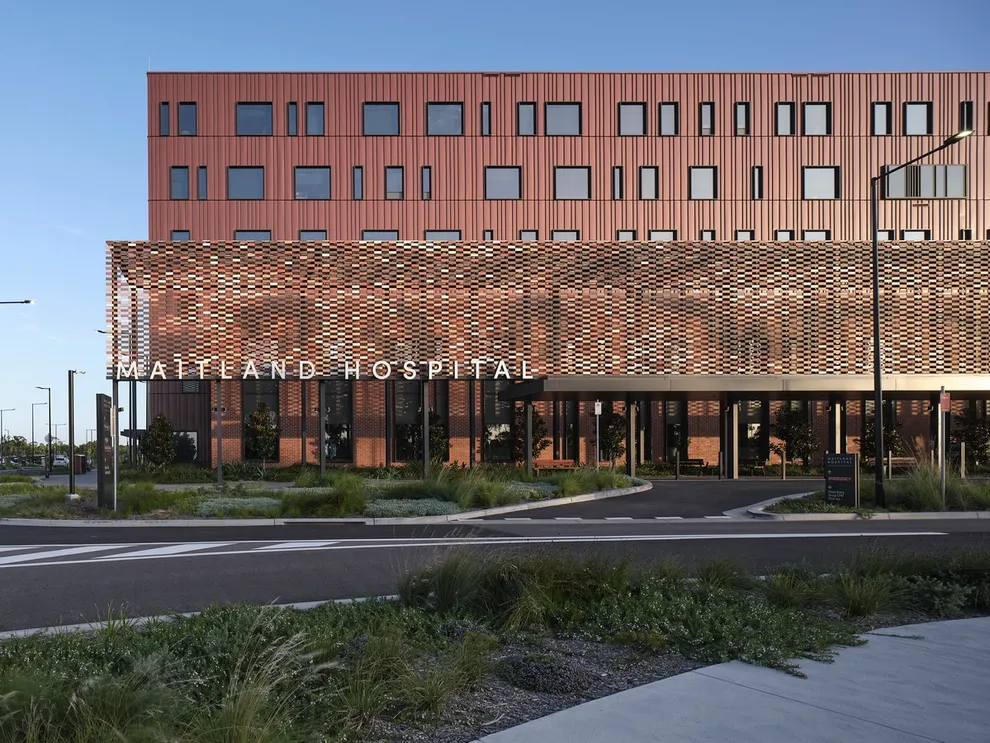
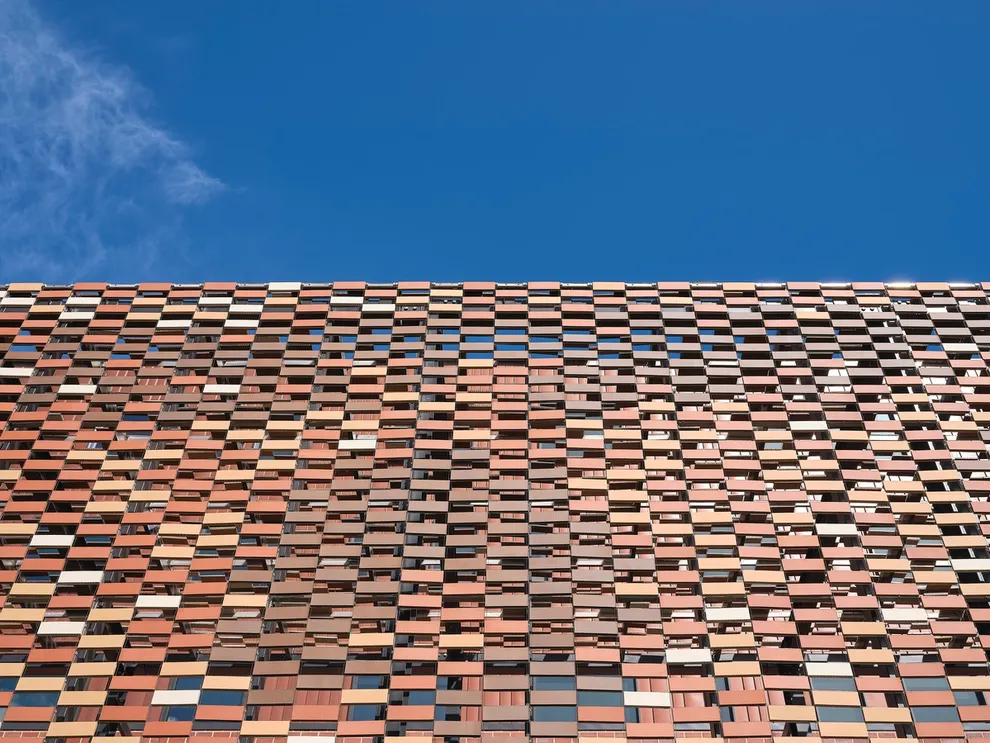
The pattern of the screening are a vivid expression by local Wonnarua artist Saretta Fielding.
A bright and colourful wall painting fills the double-storey entrance foyer, created on site by artist Peter Poulet. It’s a vibrant piece that weaves together the stories and people local to the hospital who shared their anecdotes. It’s a statement of belonging for the community, and an act of inclusion and reassurance.
In an unconventional approach BVN developed with Health Infrastructure NSW, the inpatient units are based on a two-grid wide model, articulated as two long bars. The slender width and added length of these wards is a significant generator of the overall building form. For the occupants they provide added outlook and natural light. We widened the distance between the wards, provided large windows and ensured they all faced an outdoor space to maximise light and views.
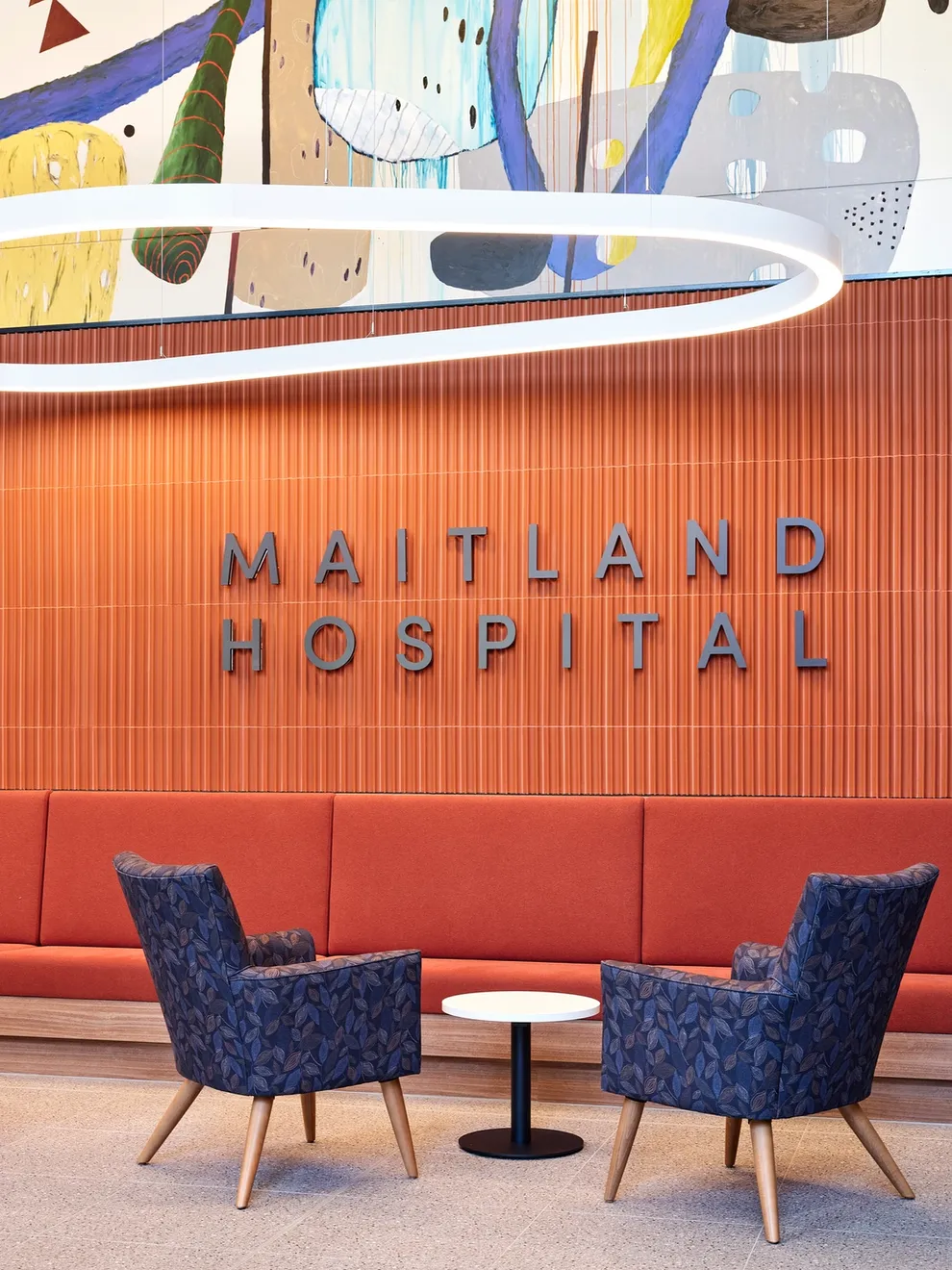
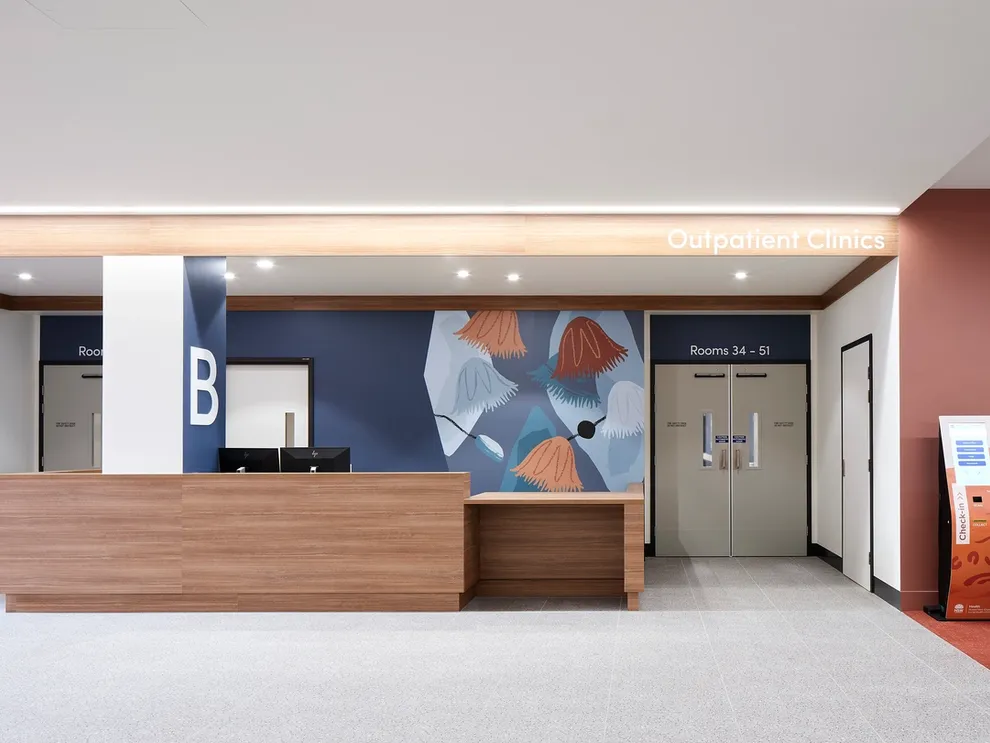
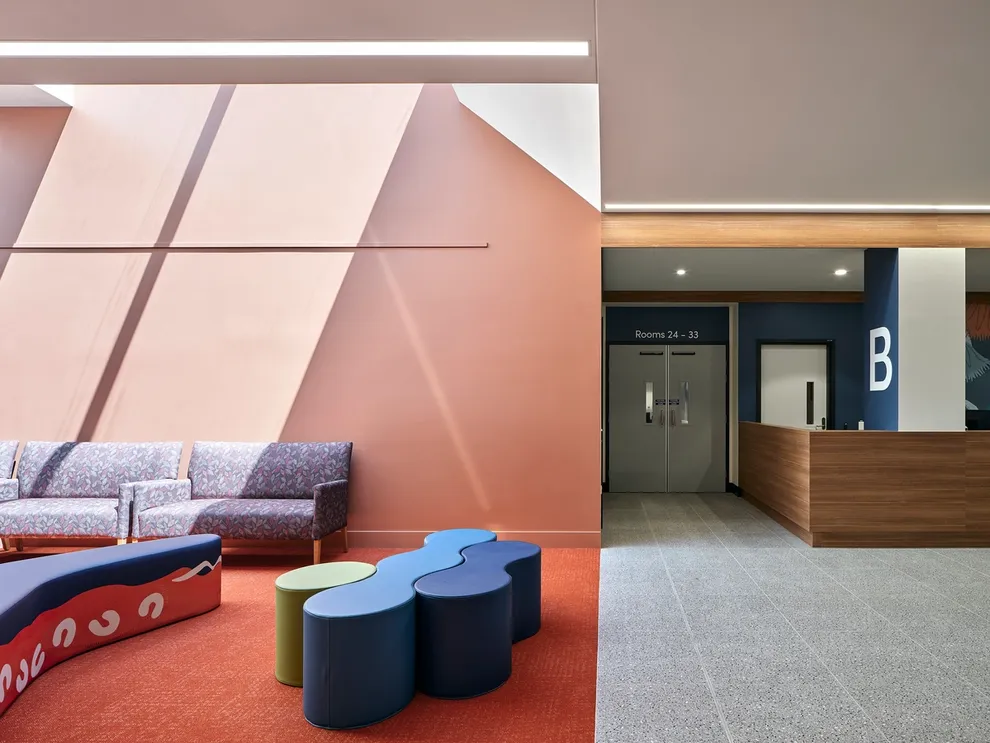
Patient and staff zones are connected by artwork with access to natural light and views.
Working closely with HI NSW and construction partner Multiplex, we designed for sustainability. The waste reduction and recycling scheme generates only 3.6 kg of waste per square metre, enabling over 90% of that waste to be recycled. No longer an expanse of bitumen, on-grade car parking is shaded by 2500 photovoltaic solar panels.
BVN led a servicing strategy designed around a midrise plantroom level. This enables ease of maintenance without interference with any clinical areas.
The new Maitland Hospital is a new model for regional hospitals, with a focus on maximising comfort for both patient and medical worker. The new hospital provides a positive healthcare experience where patients feel welcome, safe and connected to a place while enabling contemporary models of care and a supportive, high quality working environment for staff.
The Process

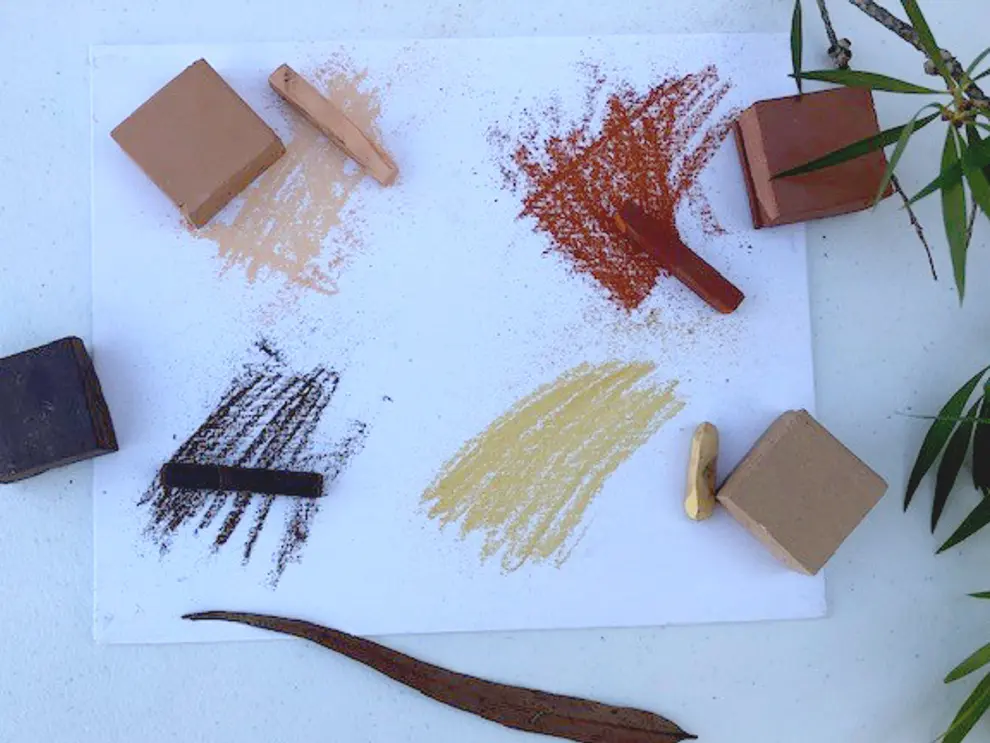
The Arbour takes influence from the earthy tones reference Maitland decommissioned brick quarry and respond to Maitland's masonary fabric.
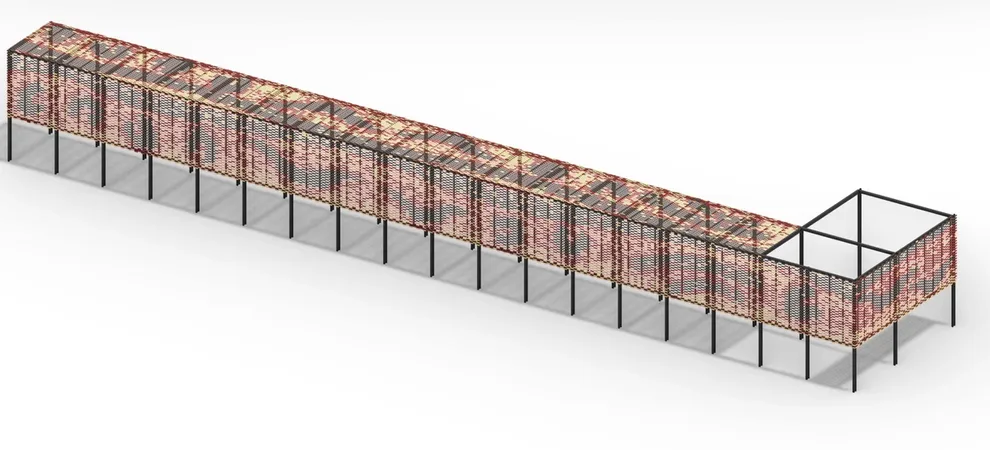
A long structure of terracotta tile curtains threaded onto stainless steel mesh.



The Arbour takes influence from the earthy tones reference Maitland decommissioned brick quarry and respond to Maitland's masonary fabric.
A long structure of terracotta tile curtains threaded onto stainless steel mesh.

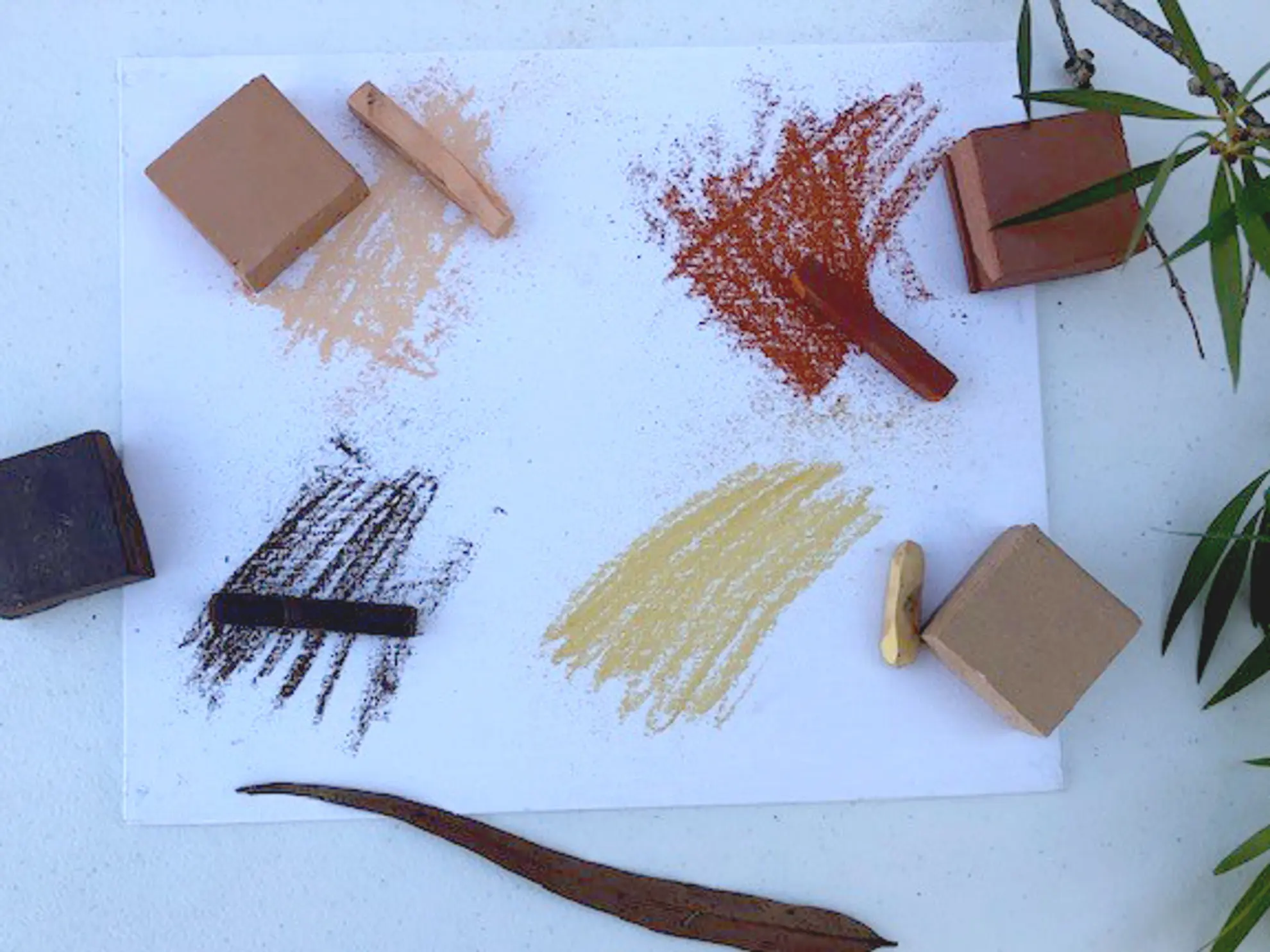
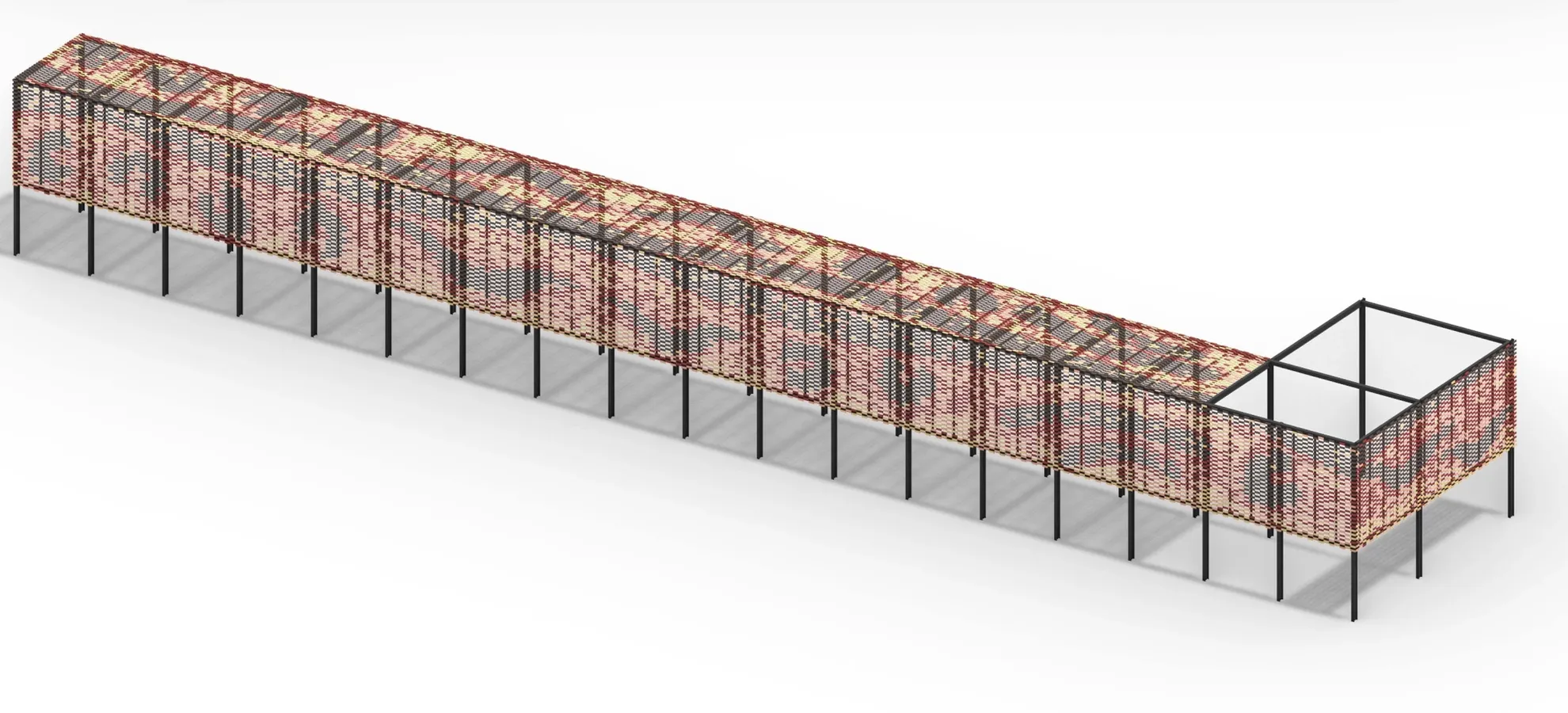
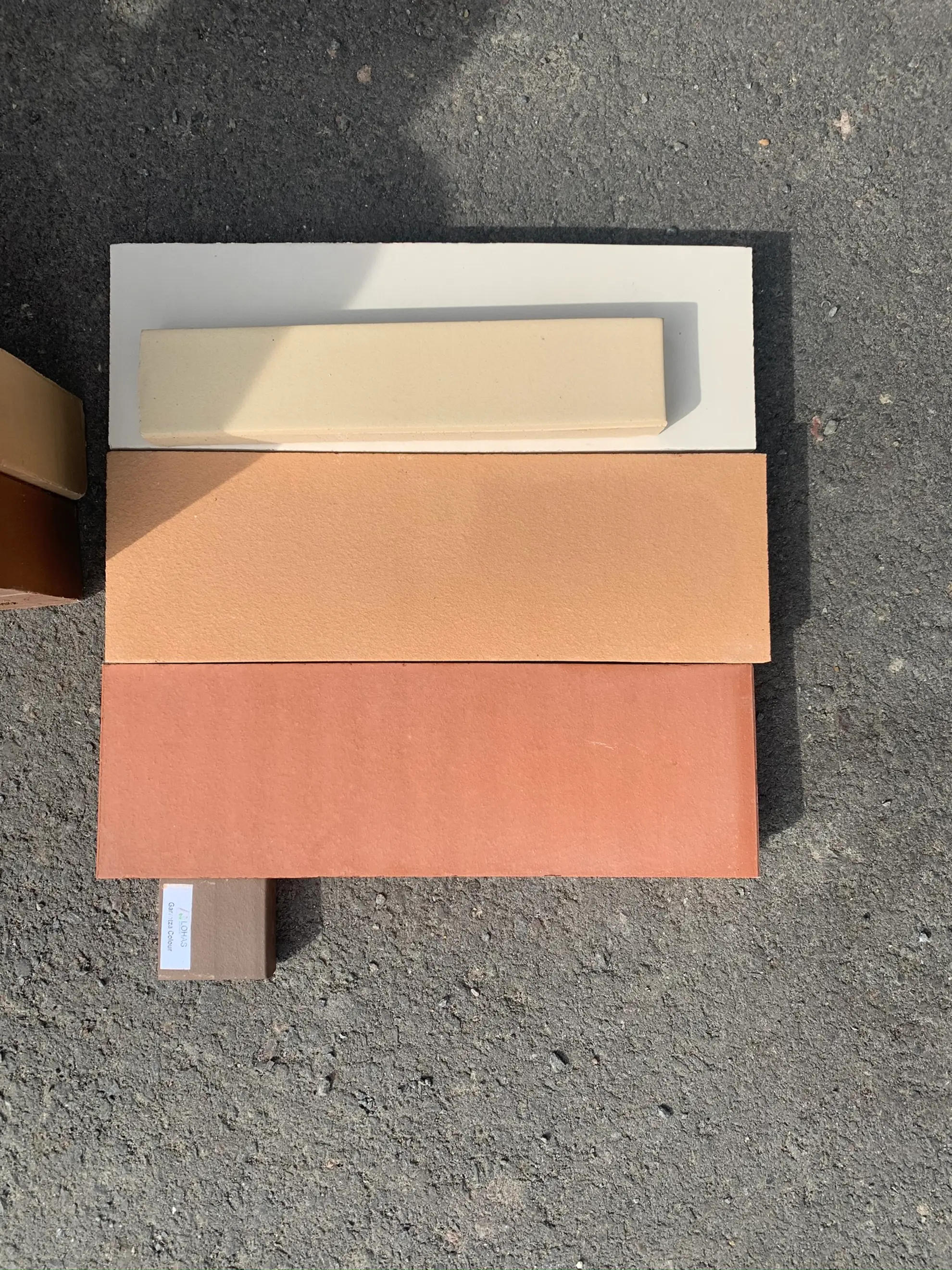
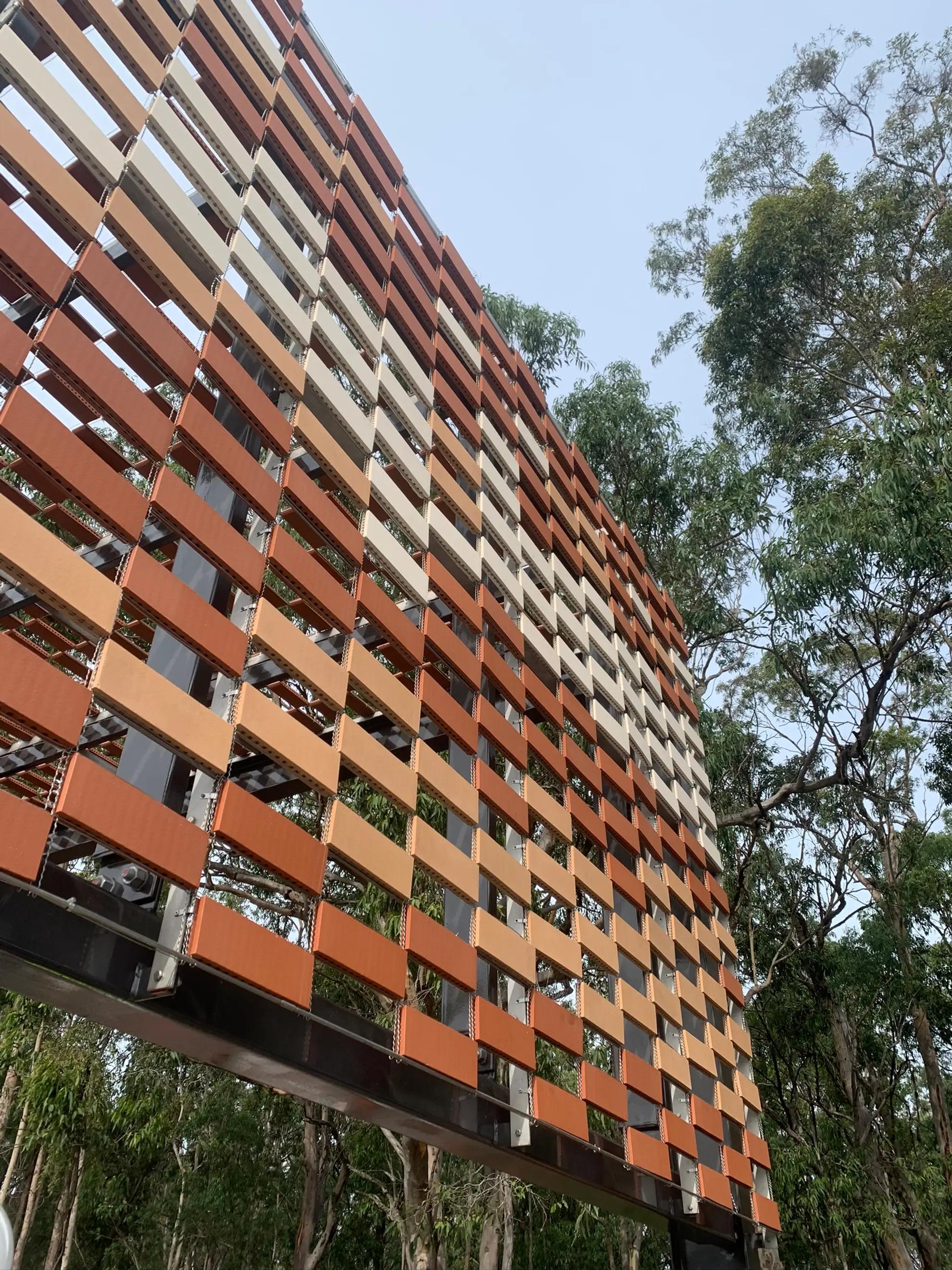

Credits
BVN
Consultants
Multiplex, EMF Griffiths, JHA, Warren Smith Consulting Engineers, TTW, Paroissien Grant & Associates, Stantec, Group DLA, Black Beetle, Minale Tattersfield, Newcastle Bushfire Consulting, AviPro
Consultants
Multiplex, EMF Griffiths, JHA, Warren Smith Consulting Engineers, TTW, Paroissien Grant & Associates, Stantec, Group DLA, Black Beetle, Minale Tattersfield, Newcastle Bushfire Consulting, AviPro
Photography
Martin Siegner
