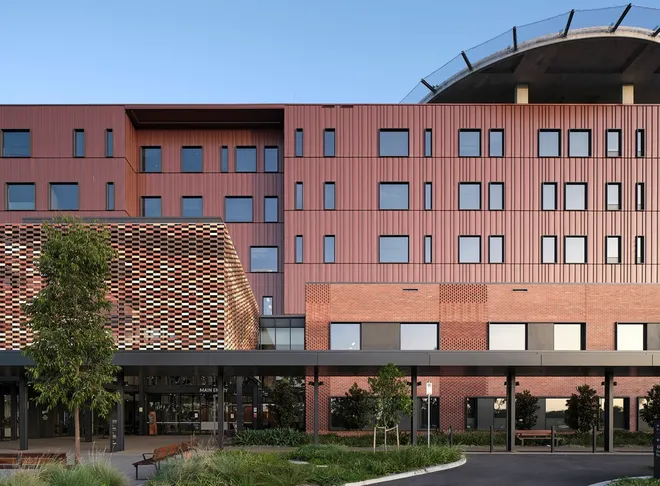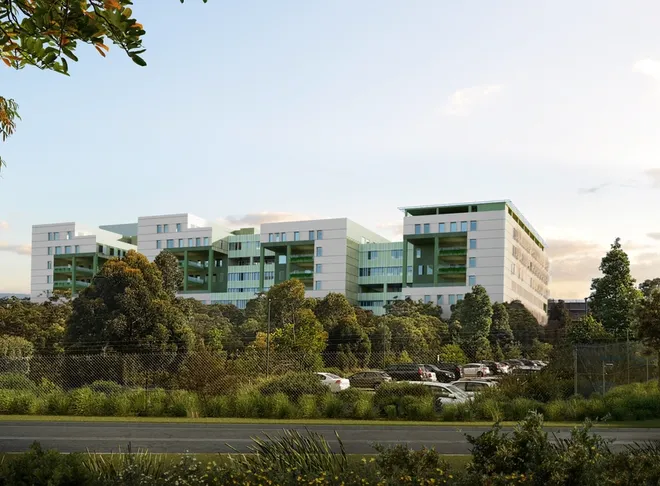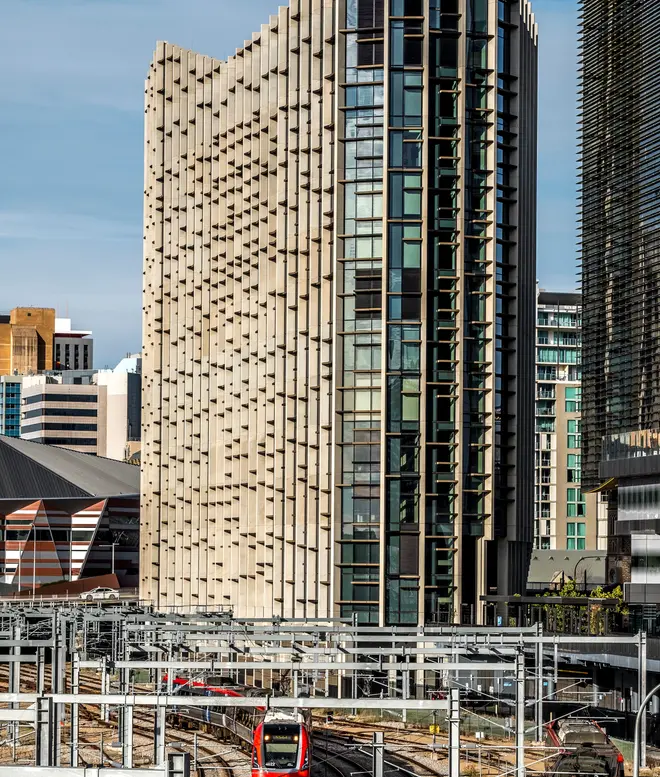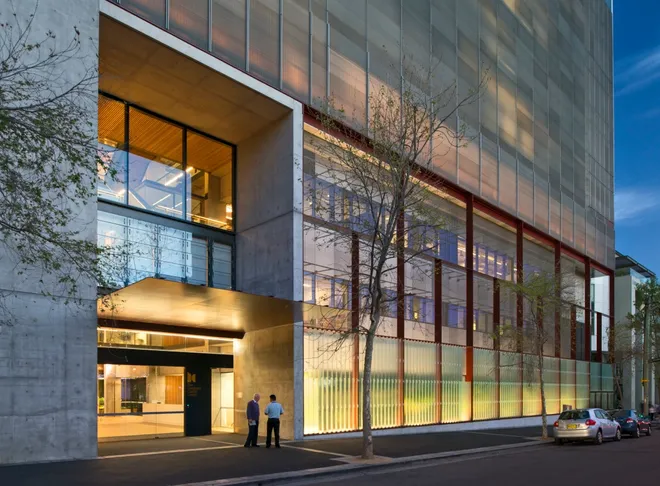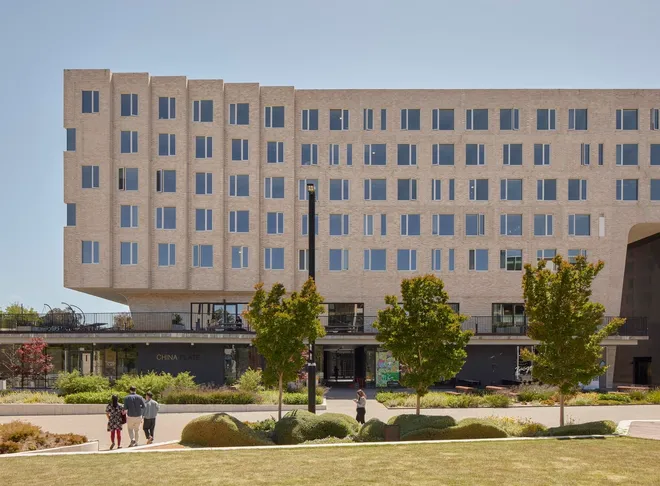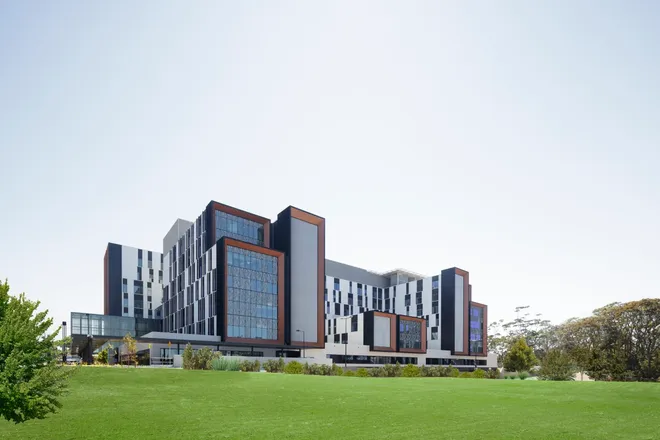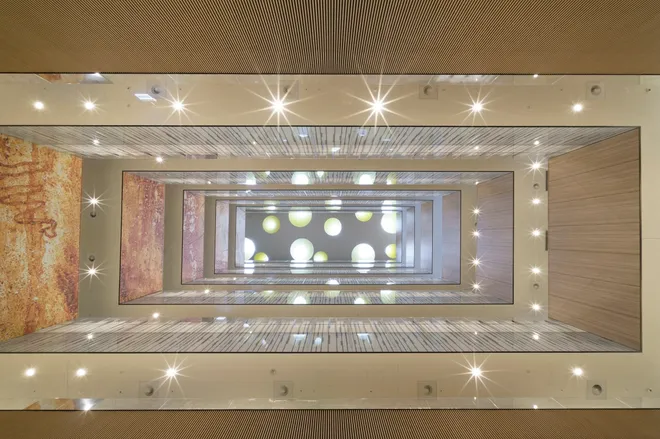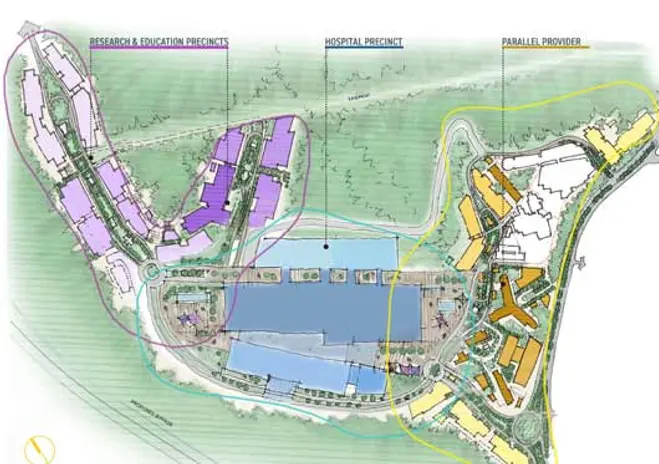Architecture
Northern Beaches Hospital, local, community care.
Hospitals are the epicenter of our most vulnerable experiences: from fighting a pandemic, to enduring long-term treatment, to celebrating new birth. They’re places of crisis, of emotional extremes, and where life so often begins and ends.
They’re also places that can vary dramatically, between public and private care. Our design for the new Northern Beaches Hospital integrated the two giving the community a choice of care, both hosted within the one very human-centric building.
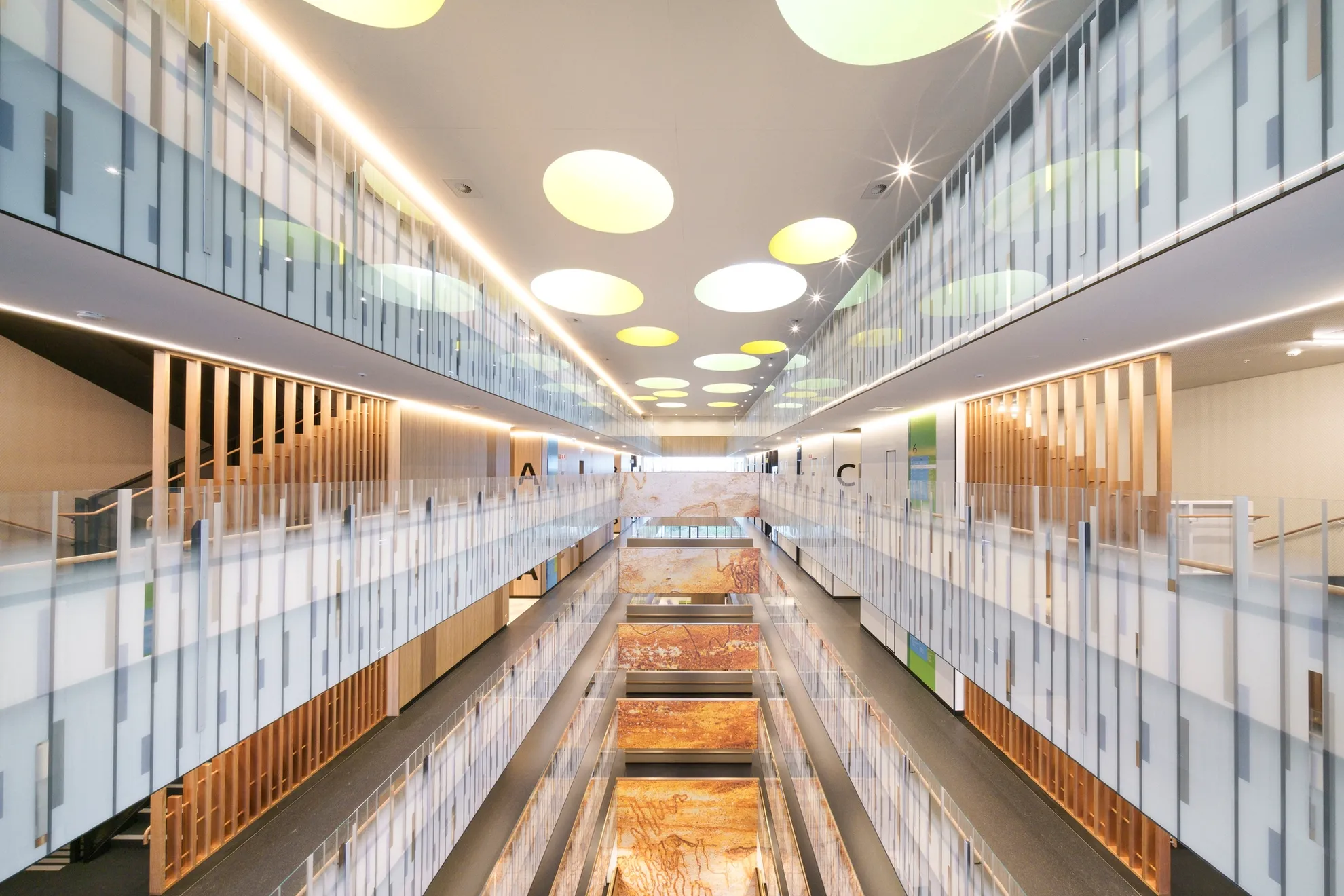
Working closely with both NSW Health and Healthscope, our proposal to integrate rather than simply co-locate the two was driven by the desire to put people at the centre of the design. But it also presented opportunities to streamline costs, enabling the hospital to have the very best medical equipment and clinical environments. For a community that had waited so long for its own local hospital, this was particularly gratifying.
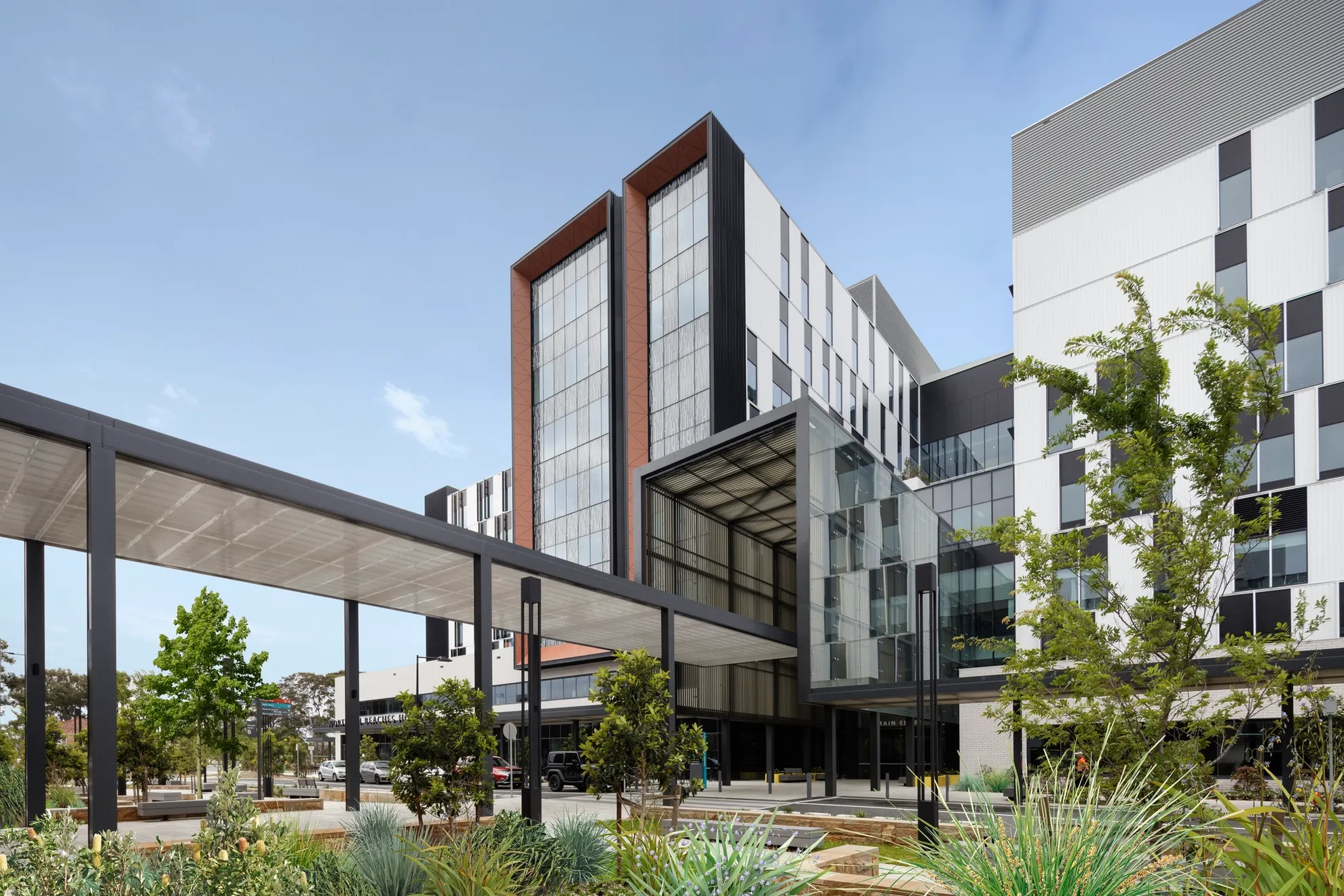
Northern Beaches Hospital is an enormous facility and a very bold design. Working at this scale brought another challenge: how to make such a big building feel warm and welcoming.
On entering the building, a low-ceilinged arrival foyer provides a moment to pause and check in. This intimate space gives way to a vast multi-storey atrium lit by large glass walls and a playful collection of skylights. It’s also home to two striking works of art celebrating the unique environment of the beaches nearby. The bark of a local scribbly gum faces one side and waves lapping along the sand face the other. It’s a welcoming space designed to both reassure patients and visitors, and to reiterate the connection to the community.
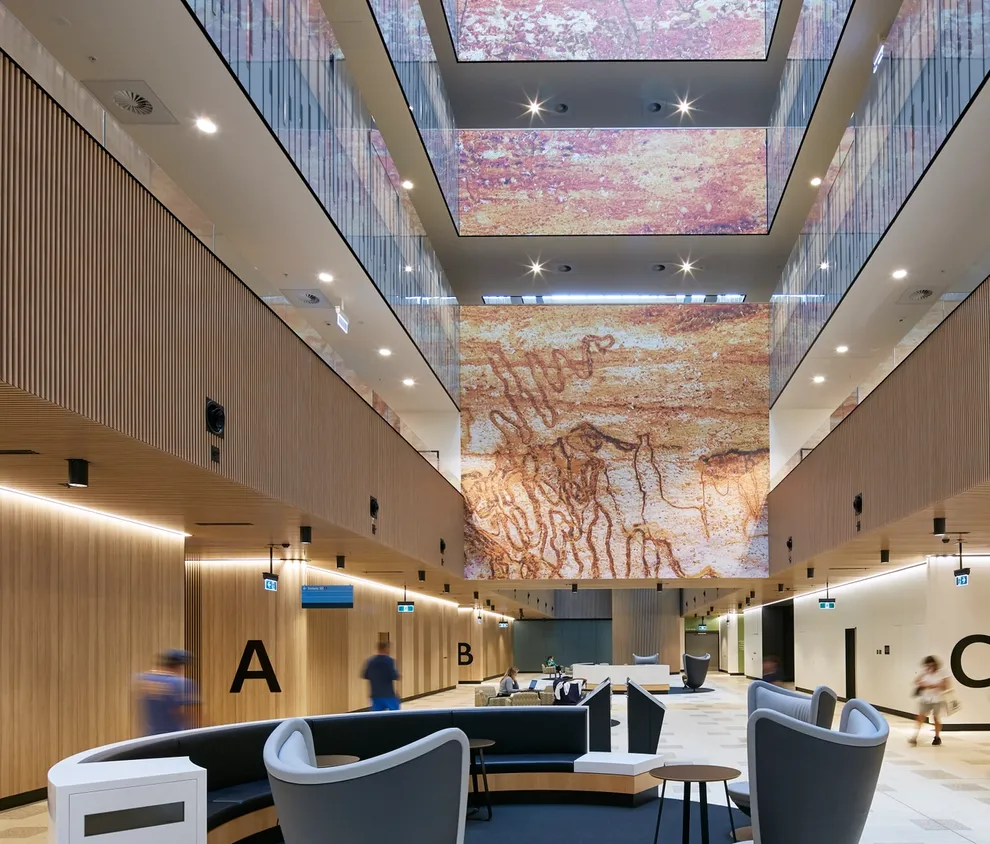
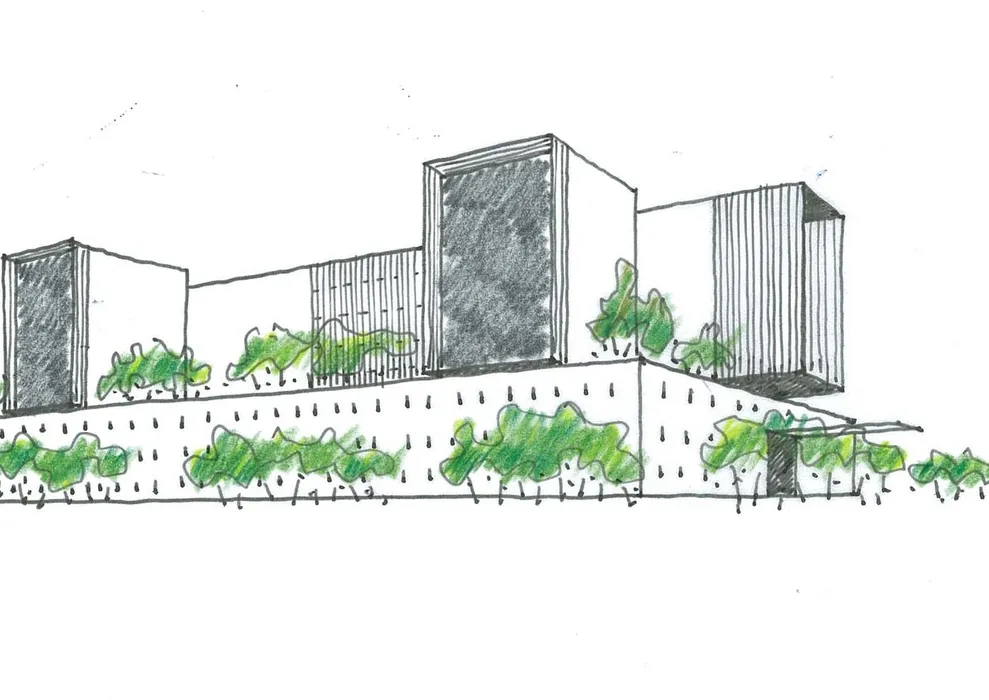
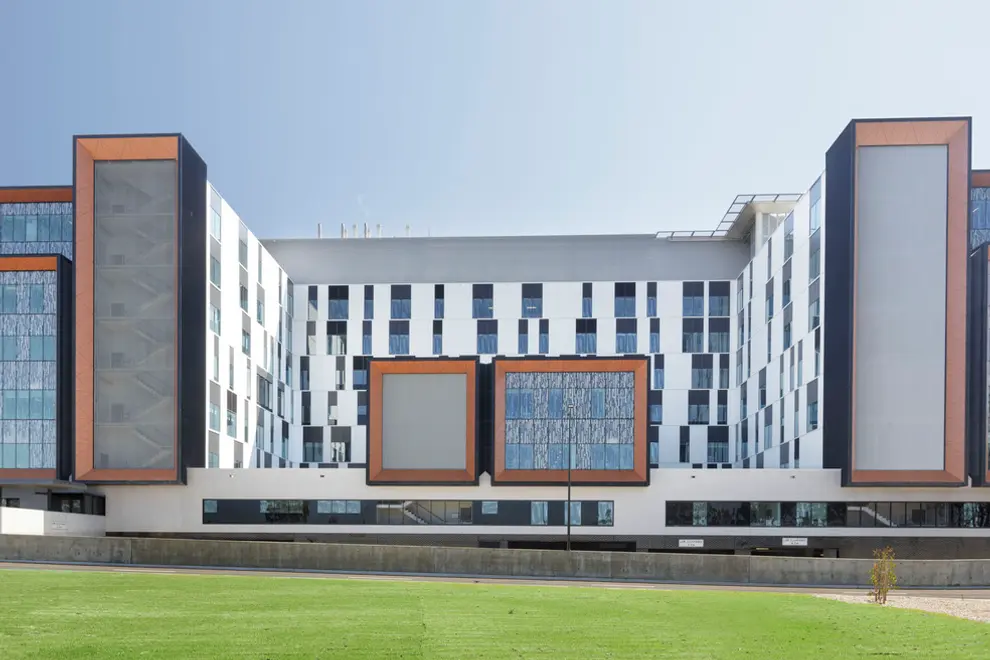
The atrium is home to two striking artworks, both created by local photographers, celebrating the unique environment of the beaches
From here patients leave the atrium and take corridors to their destination. These are deliberately shallow spaces so patients and visitors never have a sense of going too “deeply” into the hospital and becoming disoriented. Instead every pathway remains shallow, on the peripheries of the building, oriented by views of the outdoors, and aided by clear wayfinding.
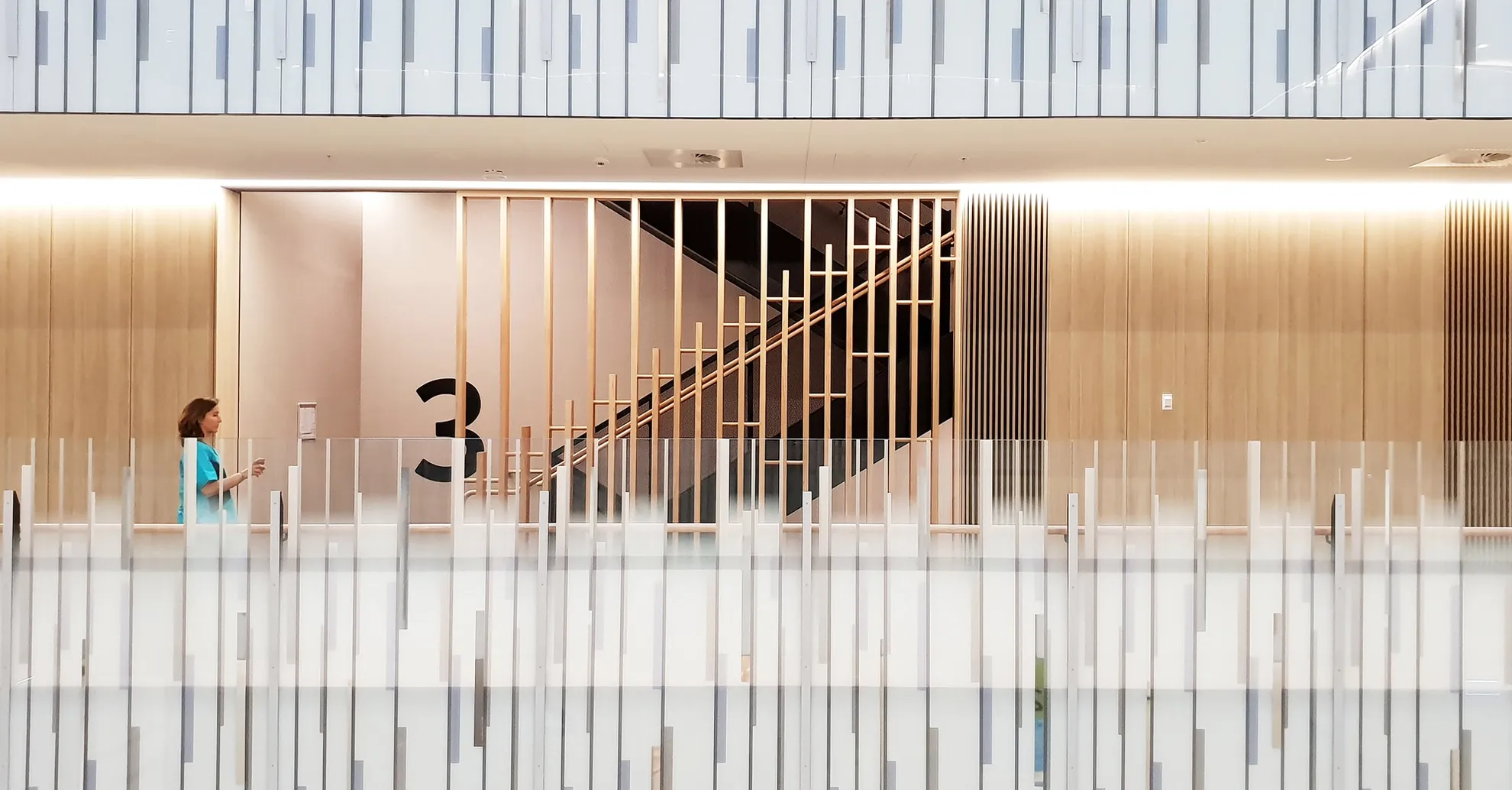

Both art and nature play a vital role at the hospital, for their emotional support and contribution to wellbeing. Images inspired by local flora and fauna line the walls - not only in the spectacular central atrium but throughout, from operating theatres through to patient corridors to waiting areas. Similarly, views across the forest and beyond are carefully framed to enhance the patient experience for public and private alike.
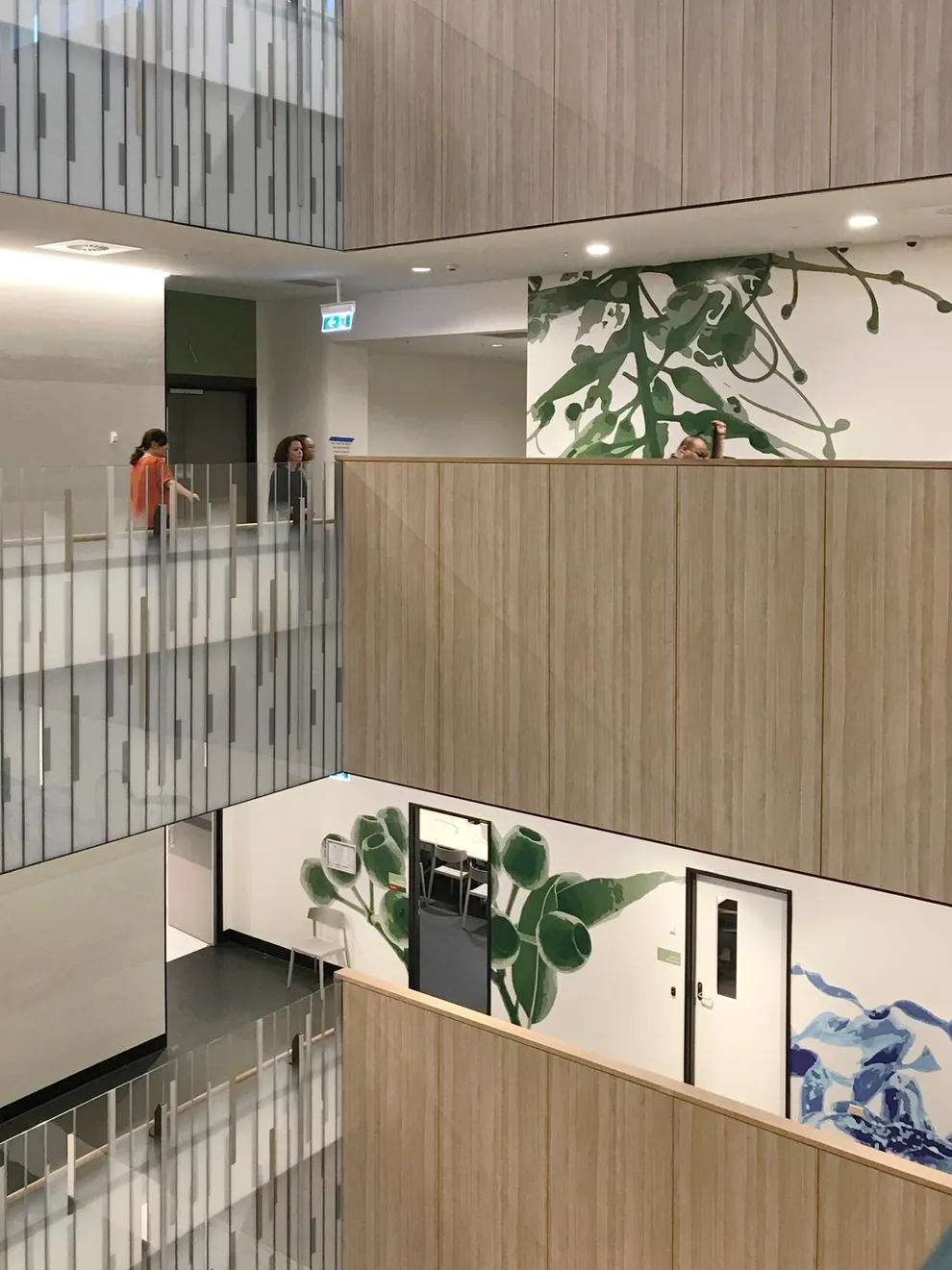
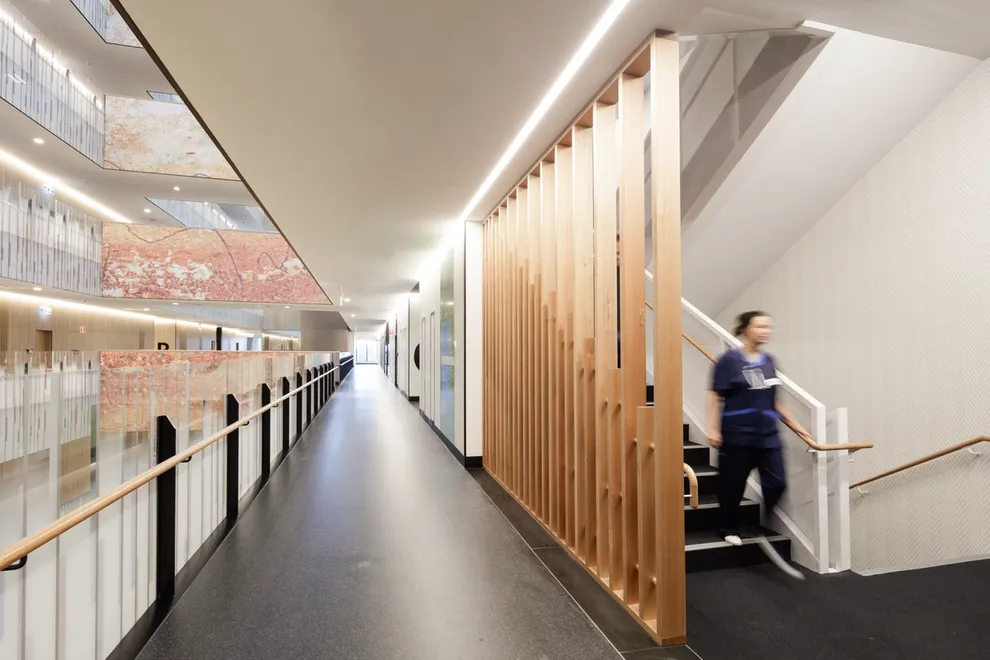
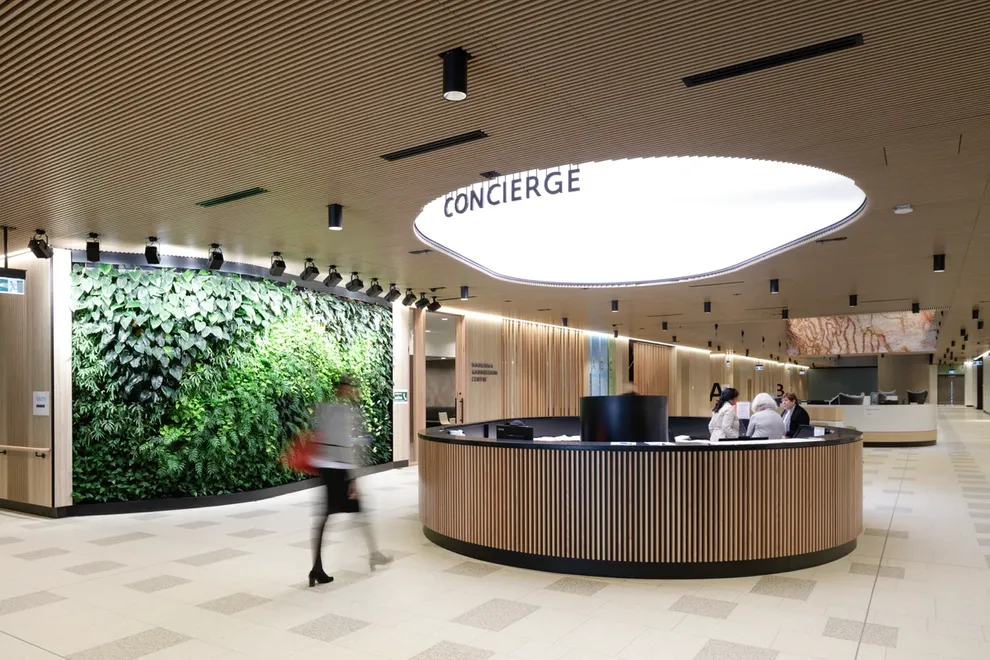
Larger-than-life details of local flora and fauna provide a connection to the bushland and beaches that are so integral to the area.
But it’s not only the patient experience that we considered. For hundreds of medical professionals, Northern Beaches Hospital is their workplace. And with such a vast range of clinical care services, and volume of patients, hospitals of this scale are a particularly high stress work environment. Our design and the considered inclusion of art and nature, supports their wellbeing.
Enabling world-class medical care, a high performing workplace, and a well supported community, Northern Beaches Hospital has already proven a design success for the people it serves. With a unique integration of public and private, and support for the emotional and mental load of every person, its truly a hospital for humans.
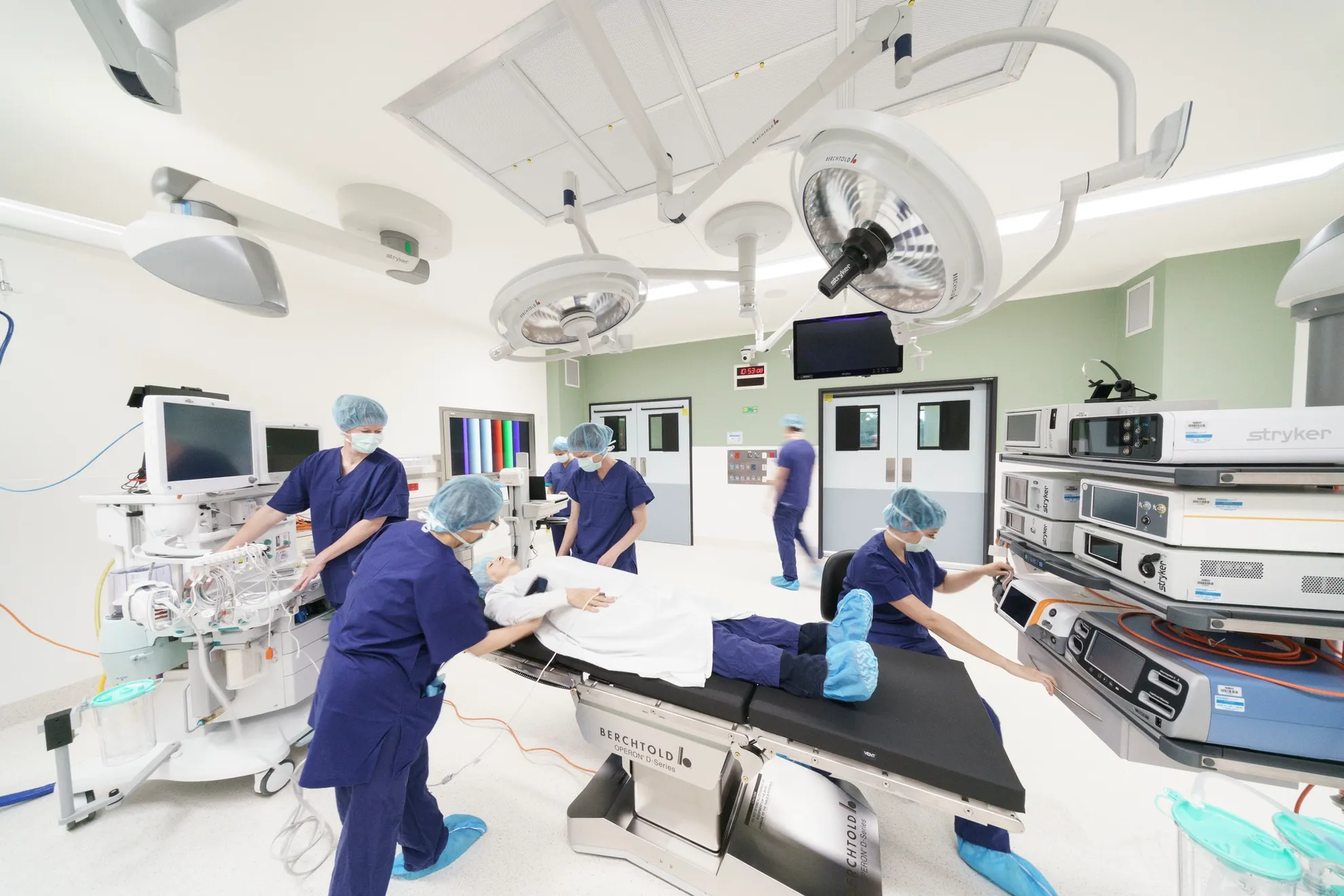

IMPACT
Total capacity for expansion
Total number of private and public beds
Operating theatres, cath labs and procedural rooms
Green star rating, design and built.
A state-of-the-art hospital which uses the latest technology and
attracts the best clinicians to deliver care for the people of the Northern Beaches
Jillian Skinner, Minister for Health
The Process
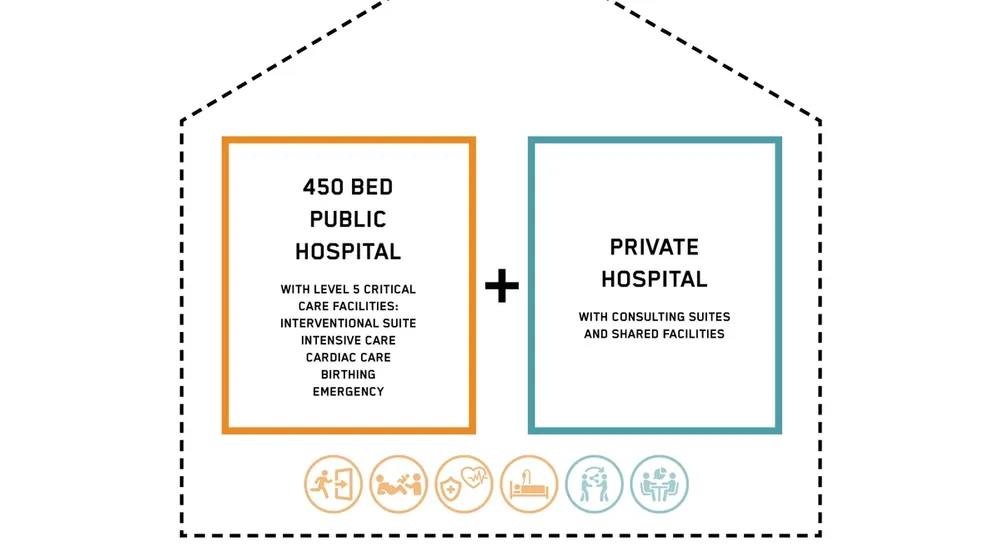
Public and private healthcare are integrated into a single facility to maximise the range and breadth of services
A united communal heart link public realm, amenity and landscape - integrating the hospital with the immediate context and local community.
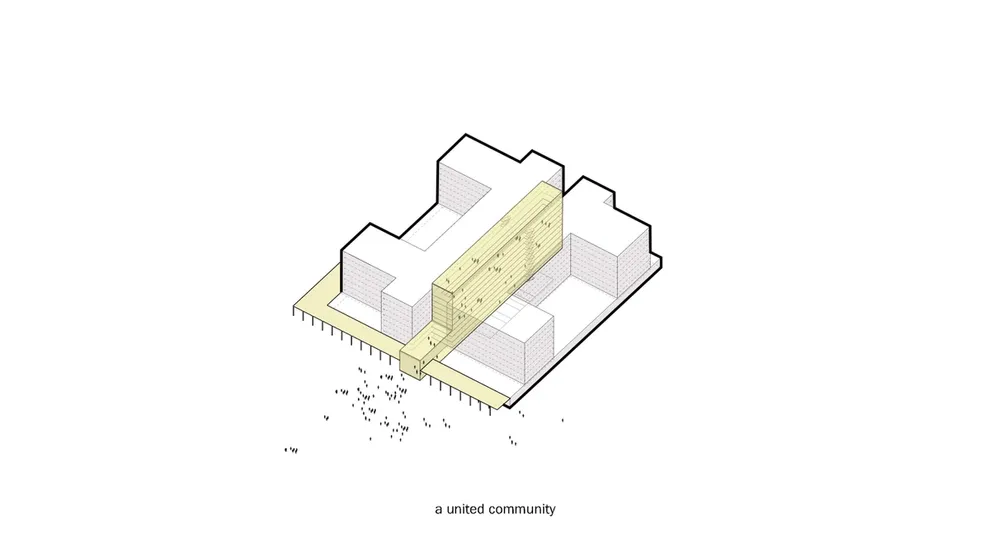
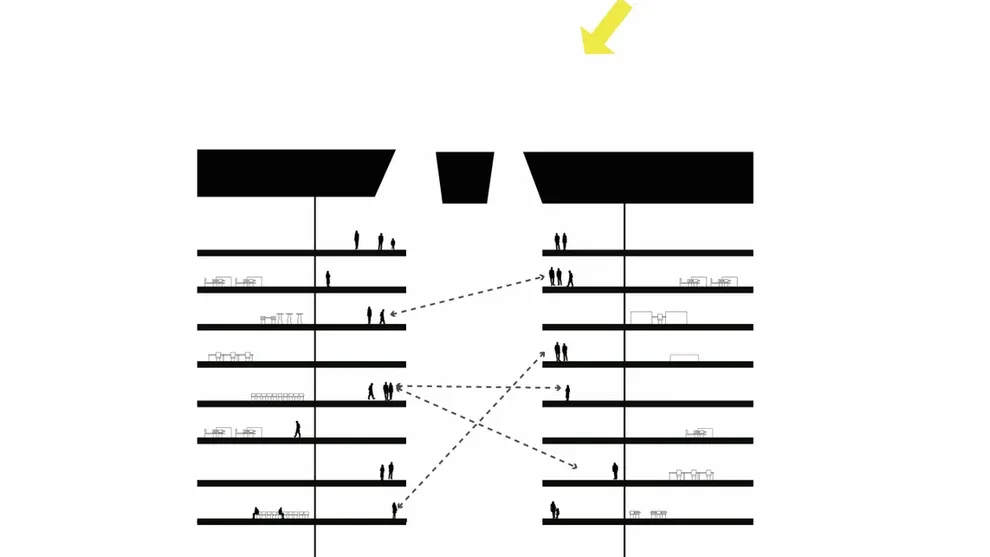
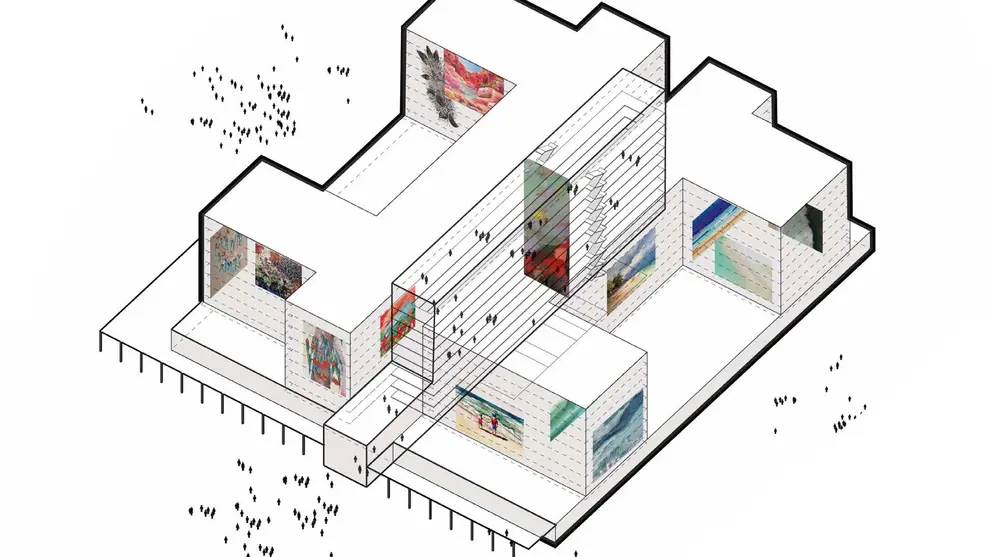
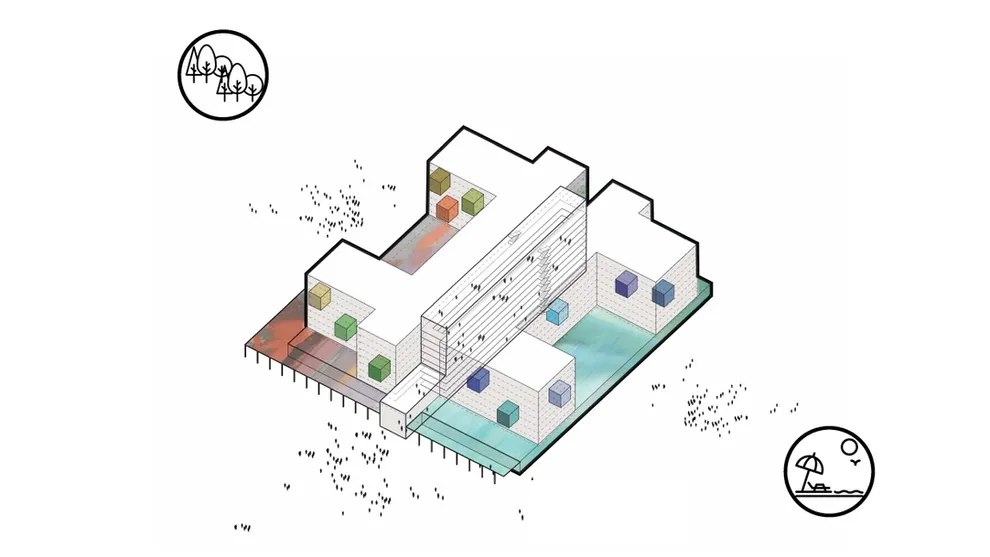
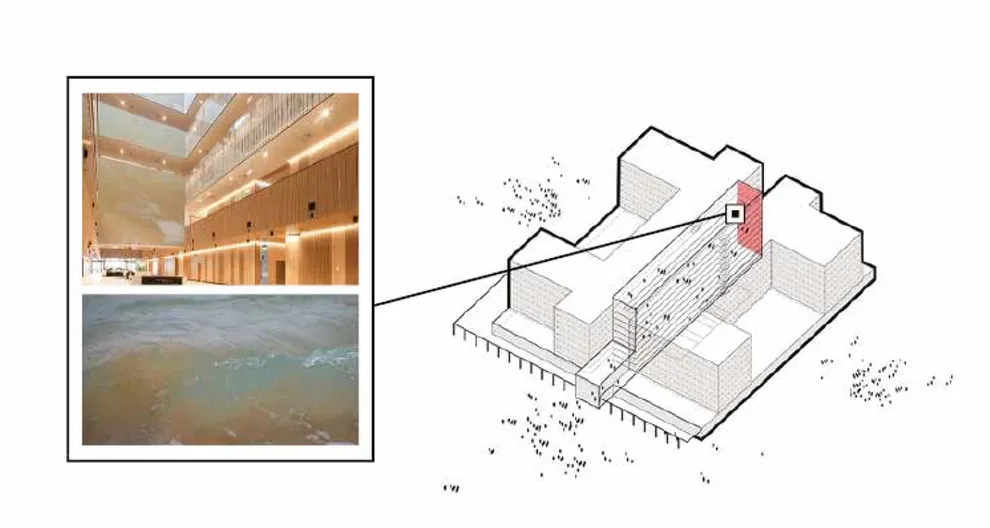
Architecture embraces art. Works bring the colour and character of the forest and beach unusual scale and depth to promots curiosity. Replacing an aesthetic of “clinical” “wellness”
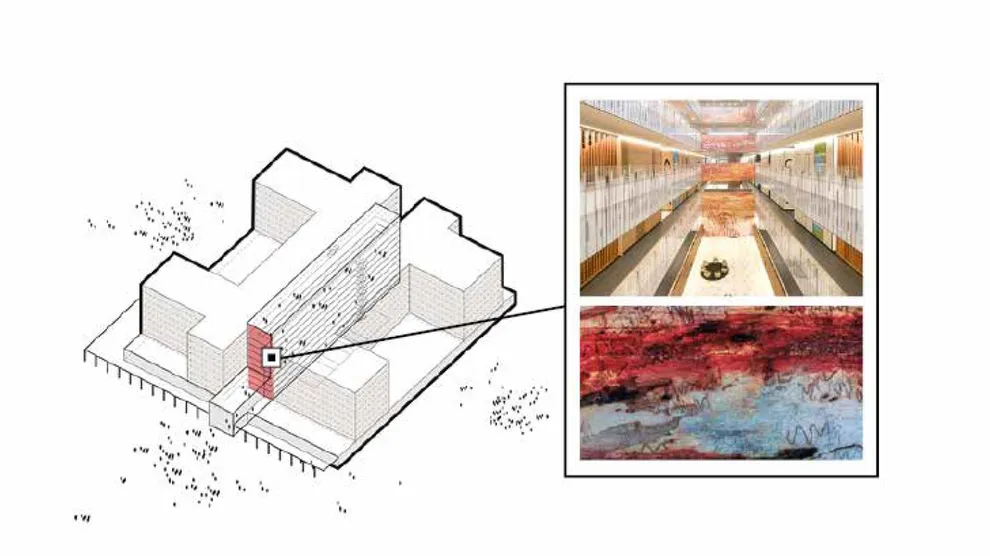

An interior approach that integrates art with colour, texture and natural materials that reinforce the unique character of place
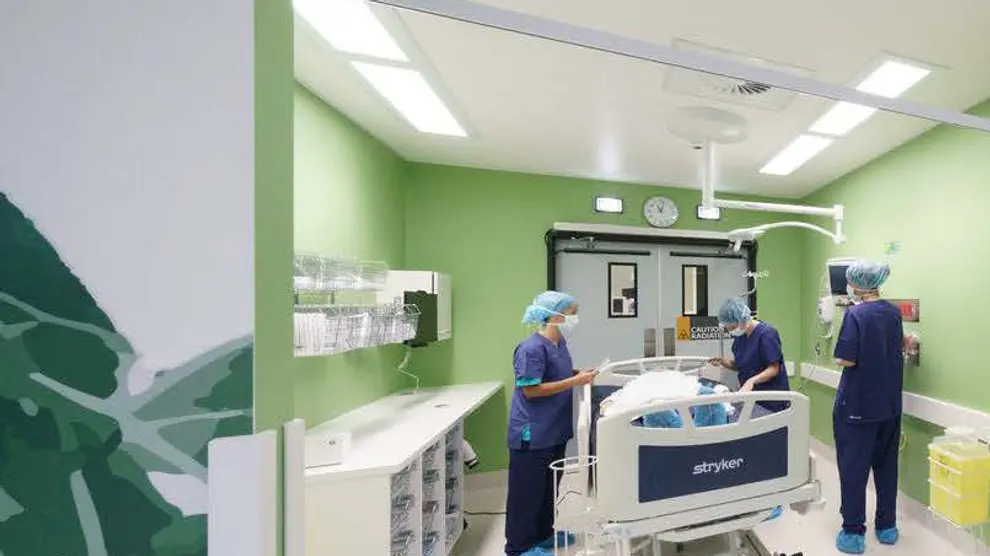
Public and private healthcare are integrated into a single facility to maximise the range and breadth of services
A united communal heart link public realm, amenity and landscape - integrating the hospital with the immediate context and local community.
Architecture embraces art. Works bring the colour and character of the forest and beach unusual scale and depth to promots curiosity. Replacing an aesthetic of “clinical” “wellness”
An interior approach that integrates art with colour, texture and natural materials that reinforce the unique character of place
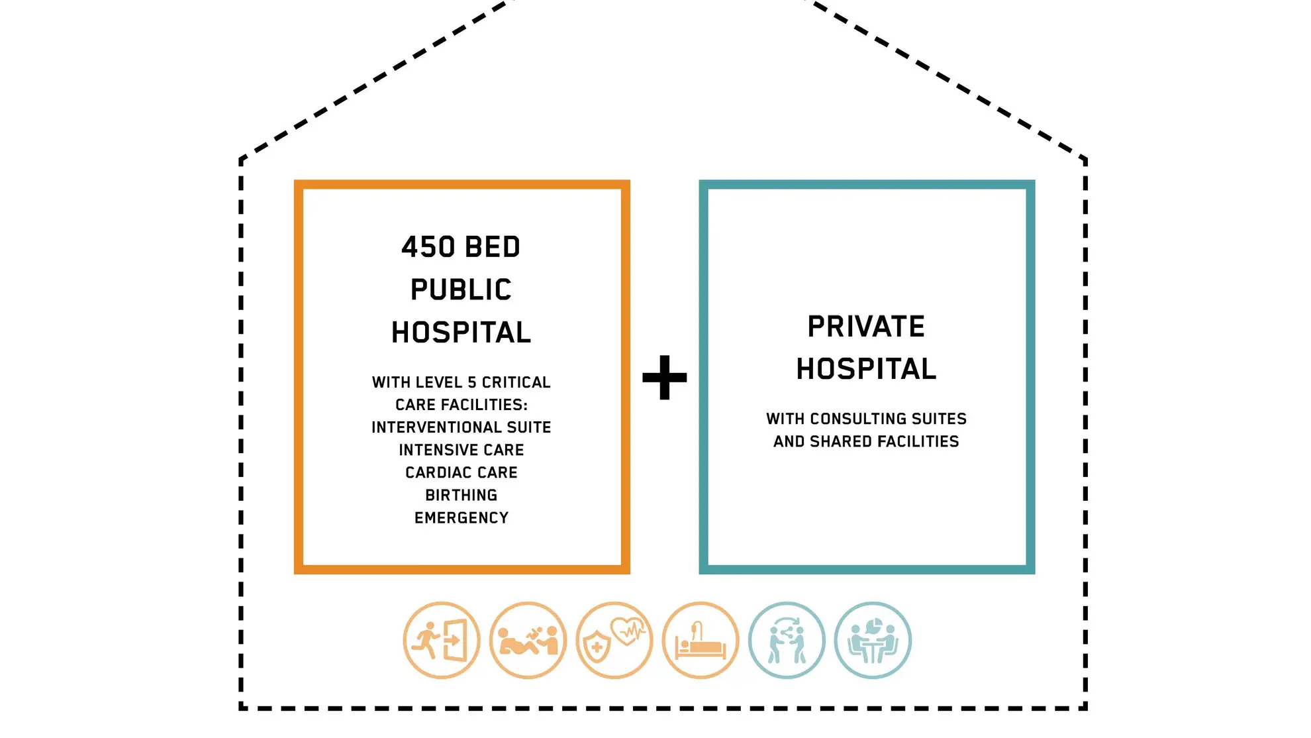
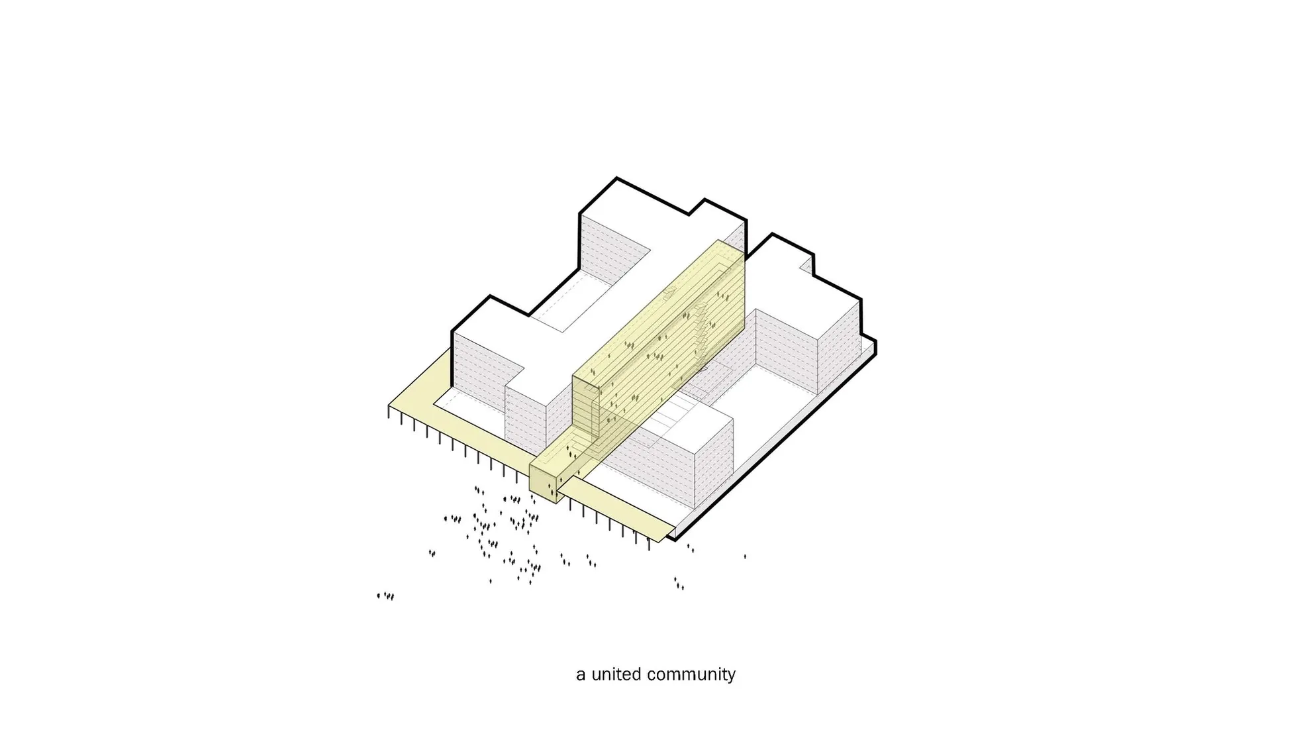
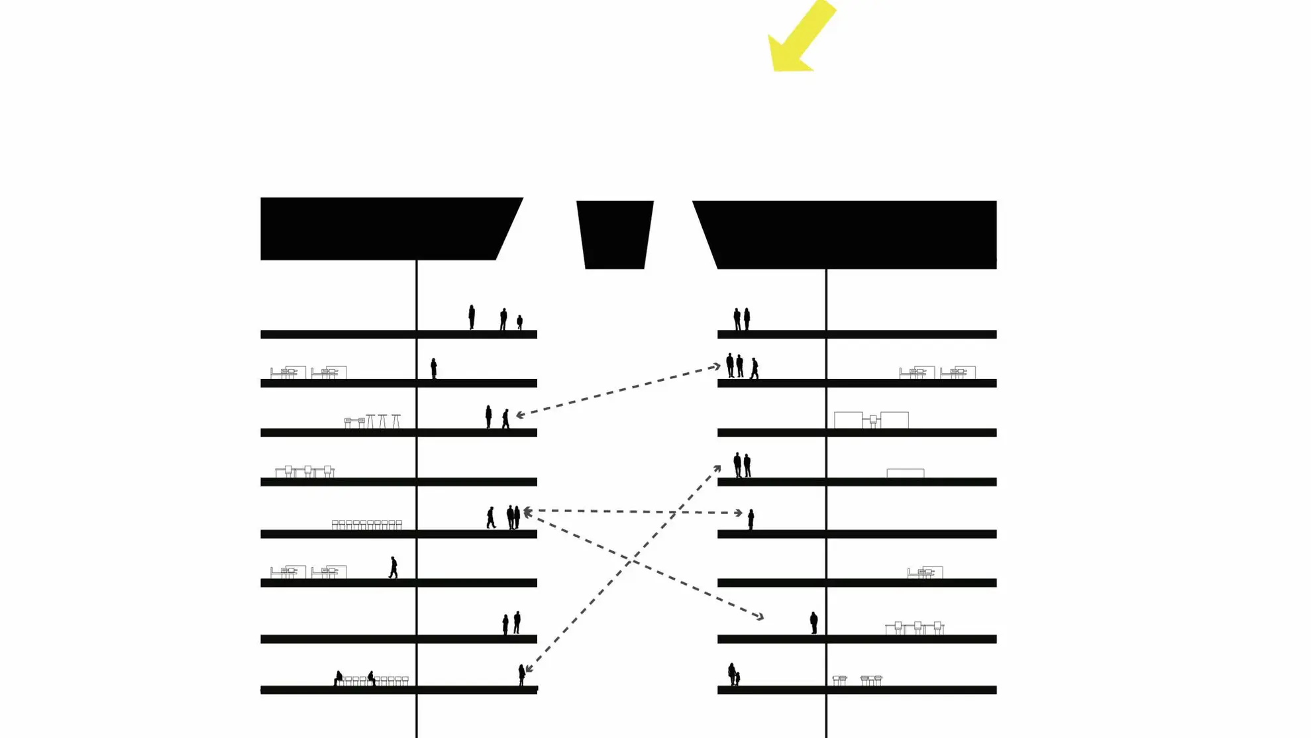
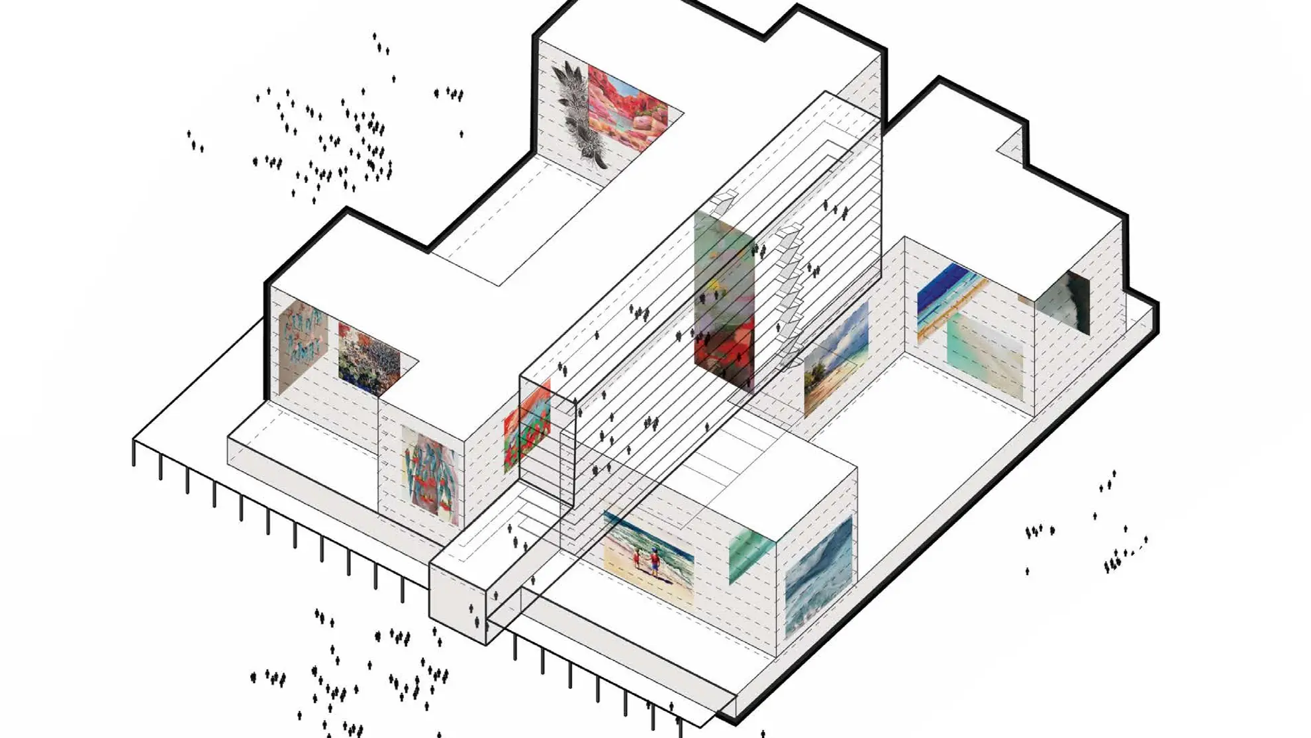
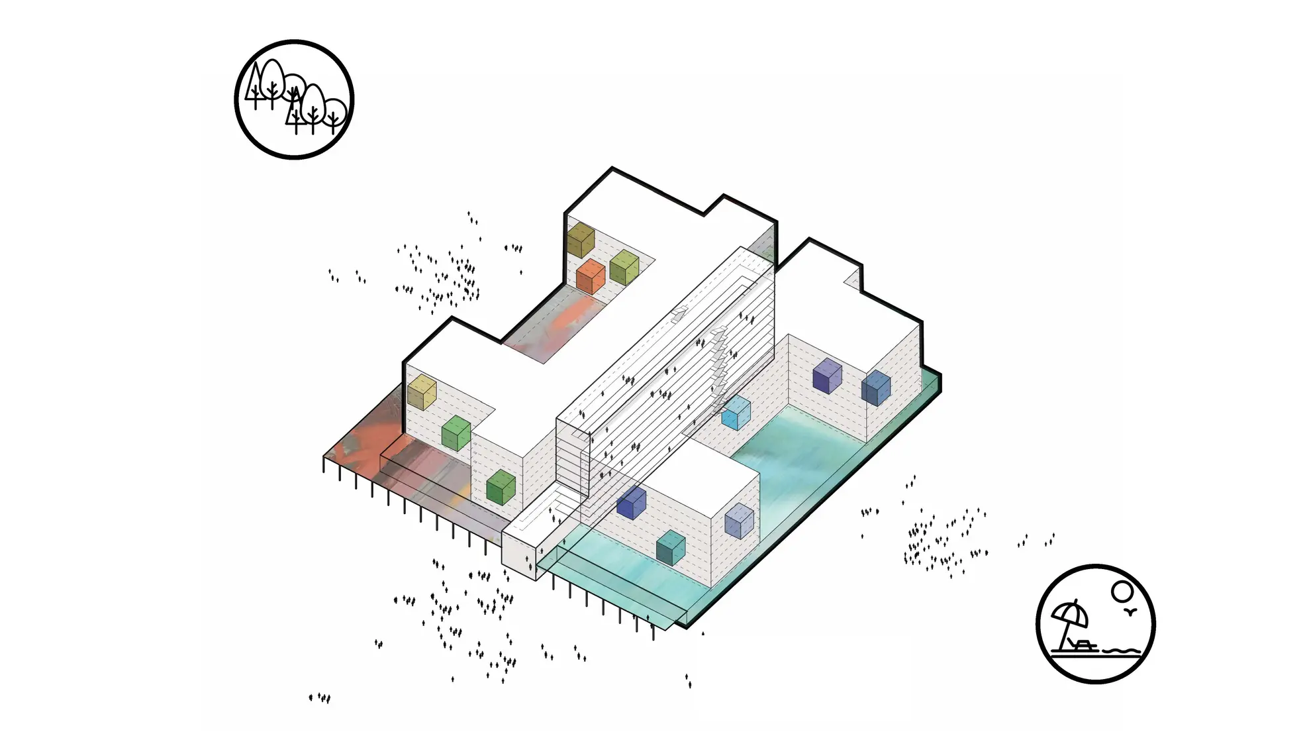
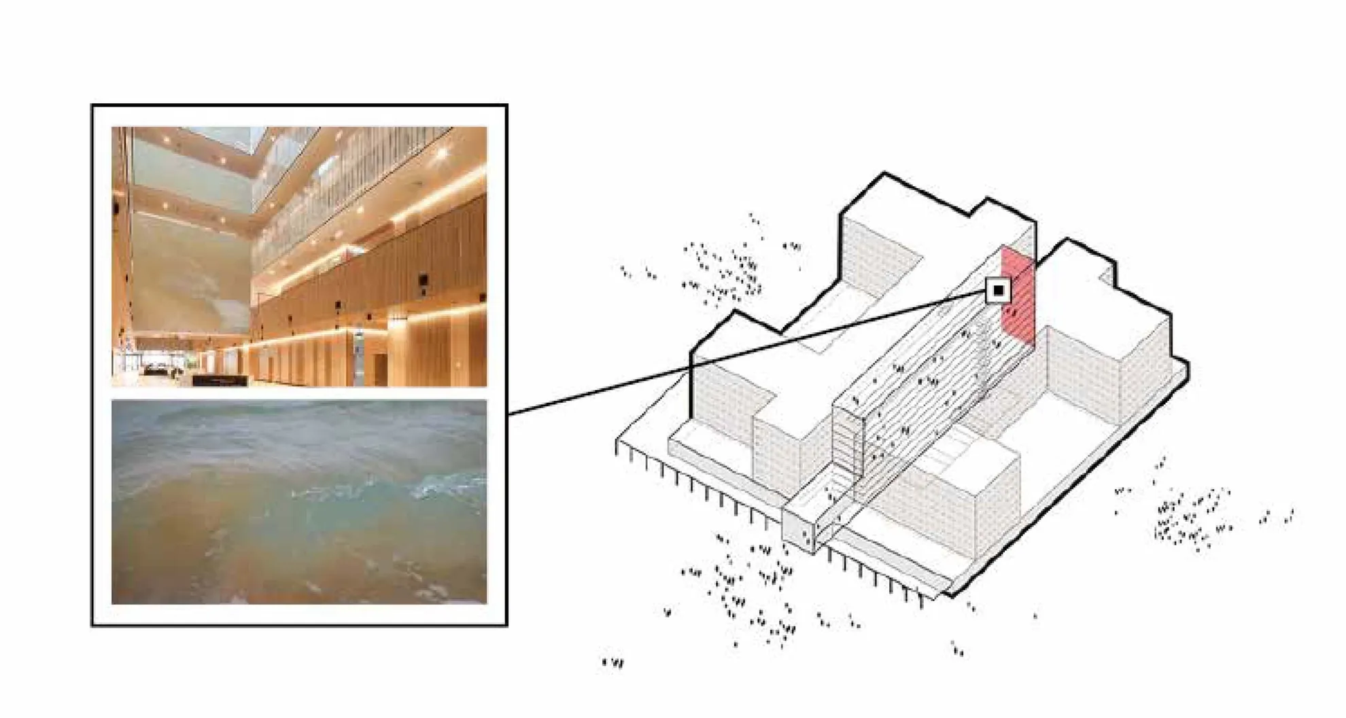
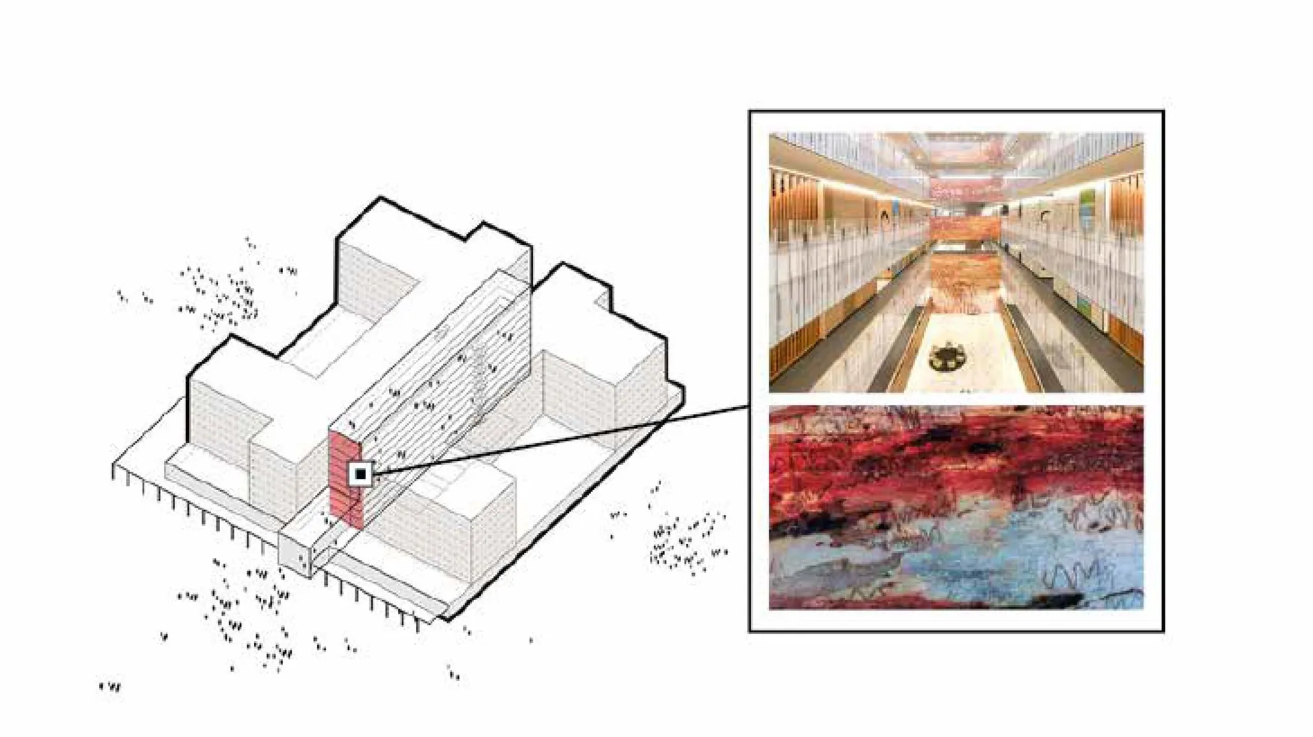
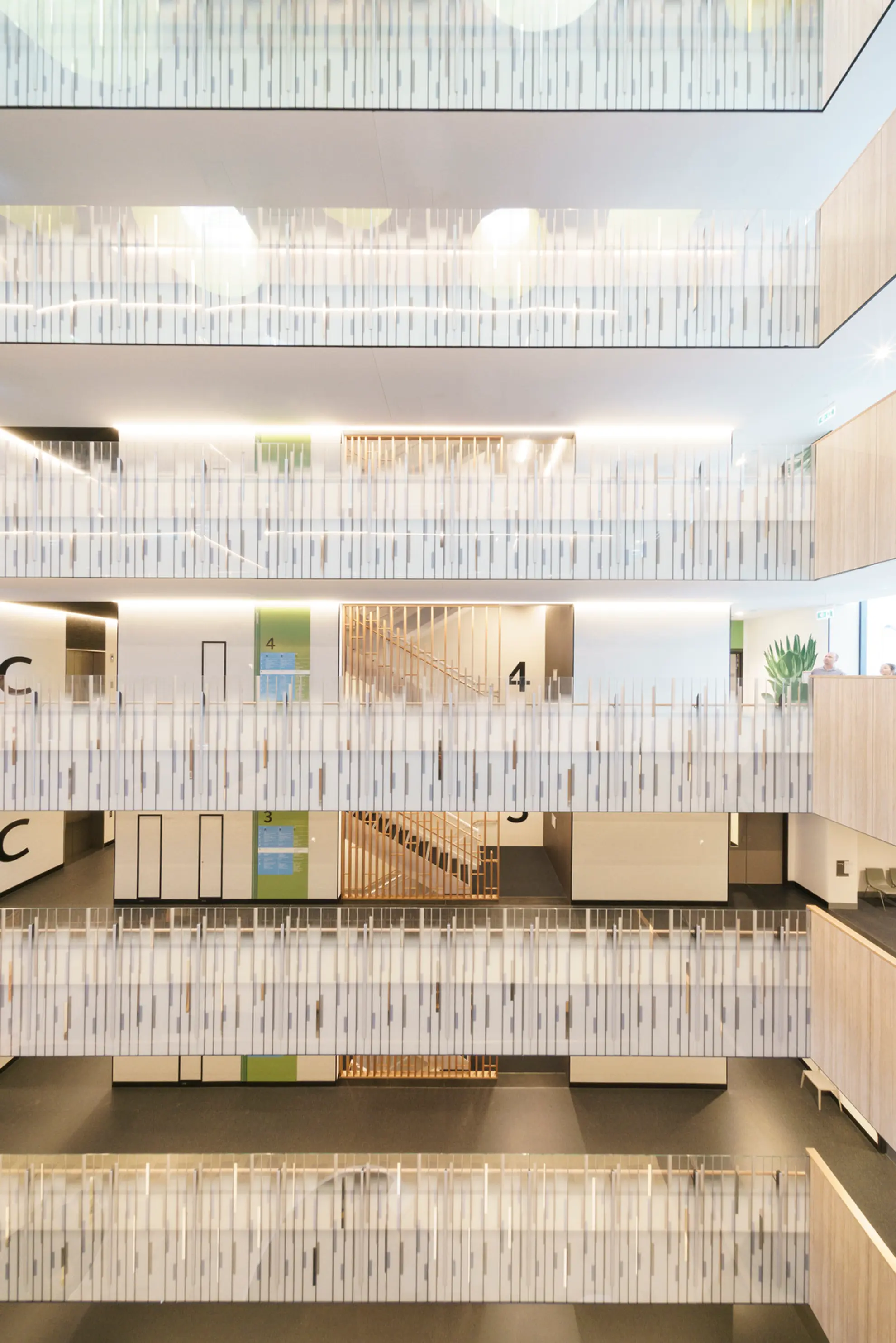
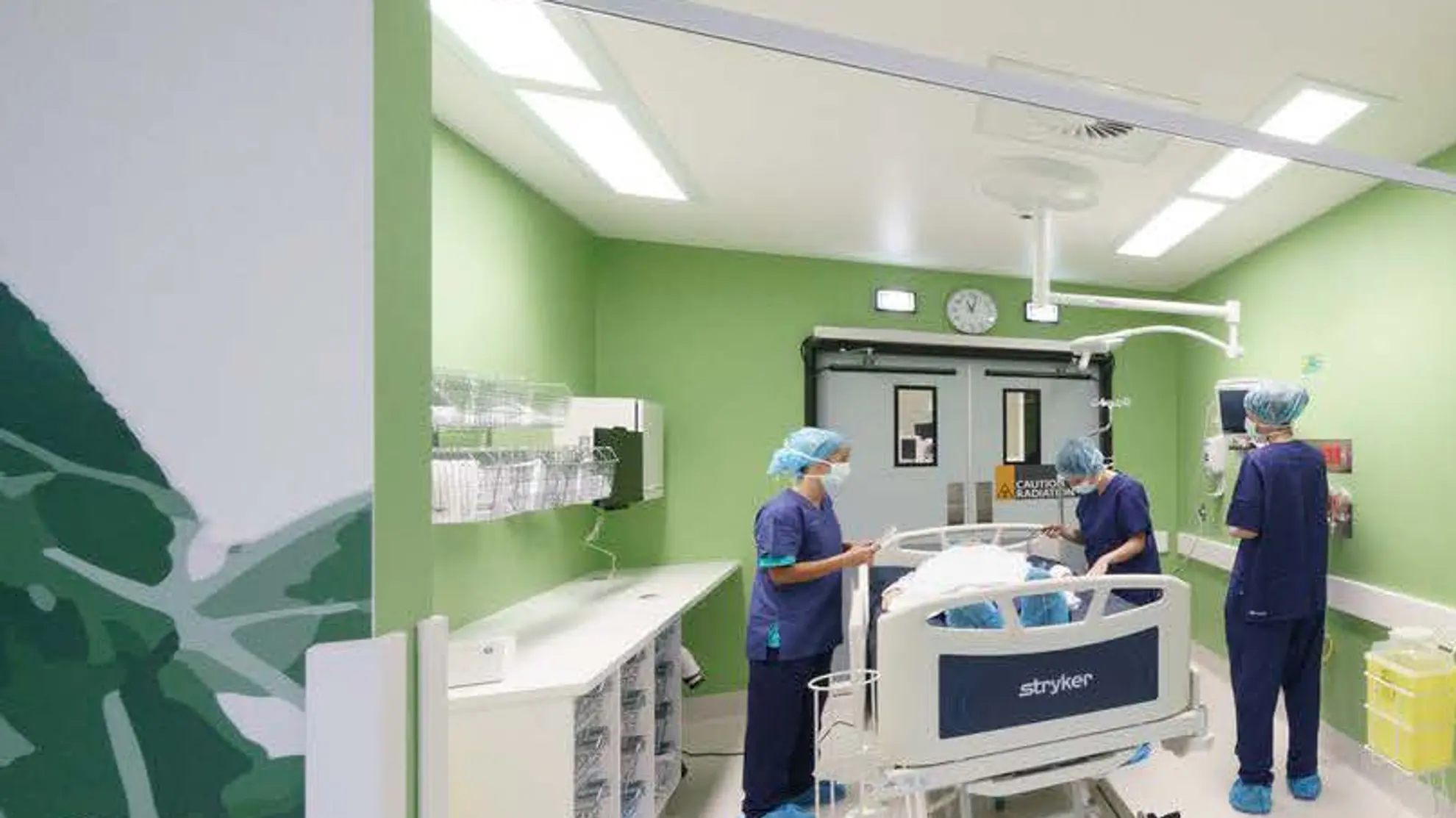
Credits
BVN
Consultants
360 Degrees, Cundall, SCL Schumann, Hyder Consulting, Fredon, Aurecon, Star Group, Axis, ACOR Consultants, Wormald, Philip Chun, National BCA, ESD Consultants, Greenstar Group
Consultants
360 Degrees, Cundall, SCL Schumann, Hyder Consulting, Fredon, Aurecon, Star Group, Axis, ACOR Consultants, Wormald, Philip Chun, National BCA, ESD Consultants, Greenstar Group
Photography
John Gollings
Awards
2019 Master Builders Association - Health Buildings $100M and over
