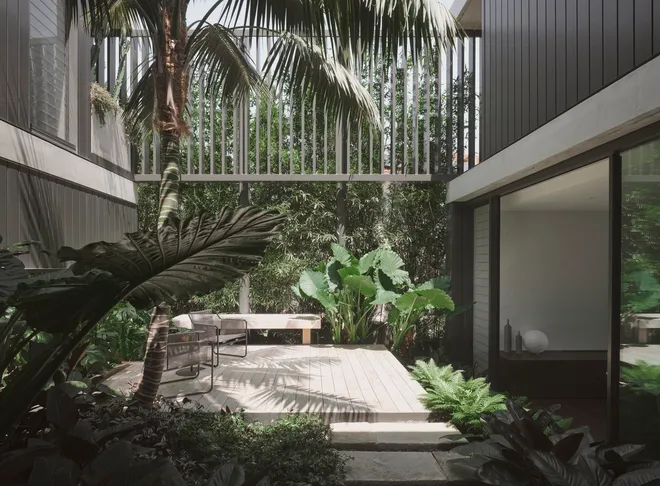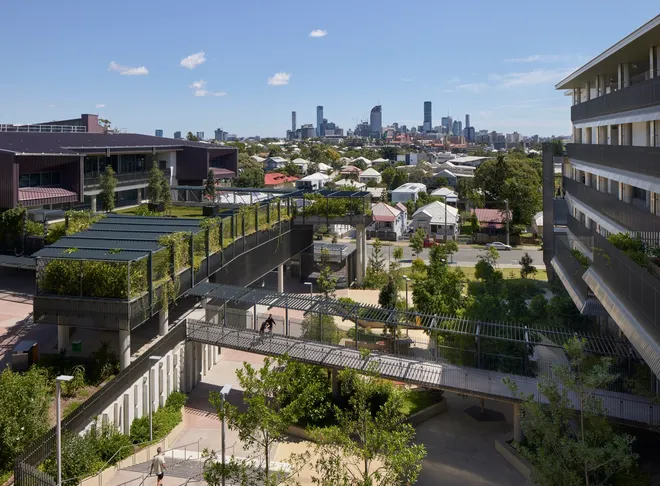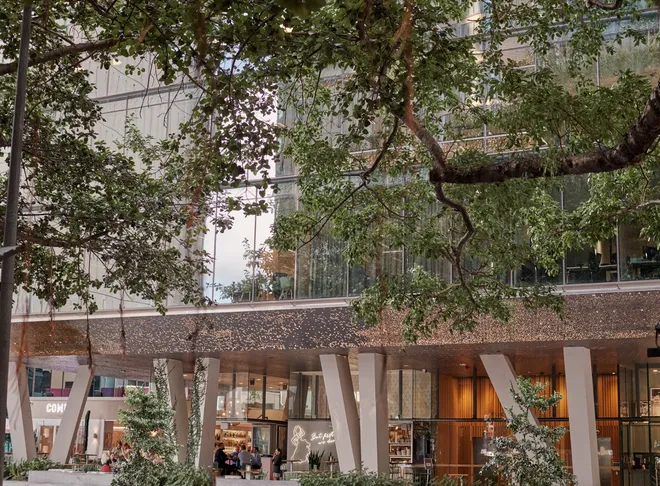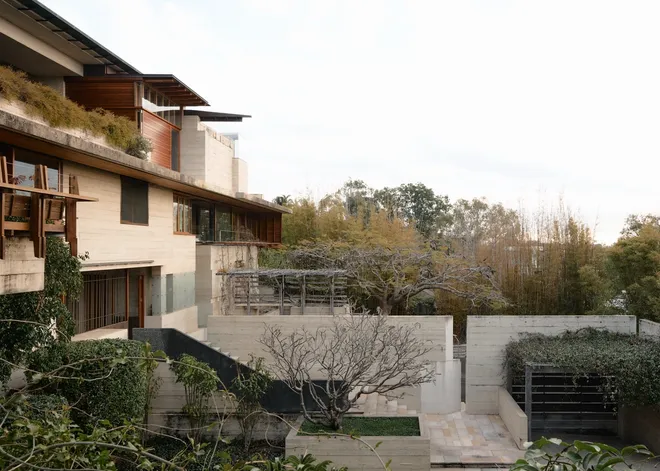Architecture
Lighthouse is a celebration of living outdoors.
A suburban site in Byron Bay has been re-described to celebrate verdant landscapes, a subtropical climate and a life lived outdoors.
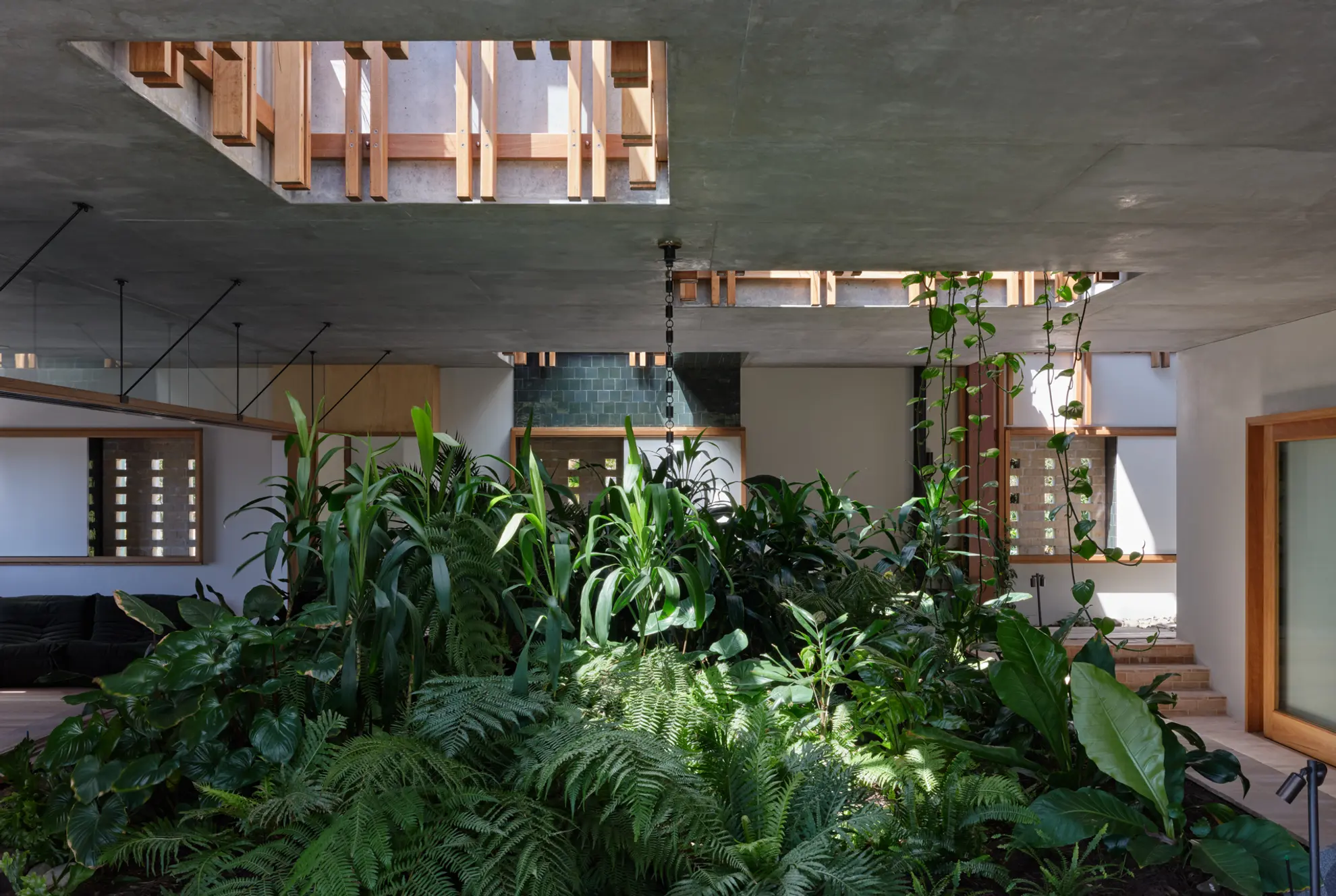
Lighthouse belongs to the coastal community of Byron Bay, northern NSW, where a subtropical climate supports living outdoors comfortably for most of the year. The modest suburban site is enhanced by long views north towards Cape Byron, east to Arakwal National Park and beyond to the coastal stretch of Tallow Beach, where sea breezes filter over scrub and hillsides.
A life outside
Lighthouse is a home immersed in light and landscape where family life revolves around a central courtyard. Animated by sunlight streaming in from above and verdant gardens taking seed within, the courtyard brings outlook to adjacent rooms while managing screened separation between working, living and gathering zones. Above the courtyard, a planted rooftop engulfs the architecture, blending it into the hillside.
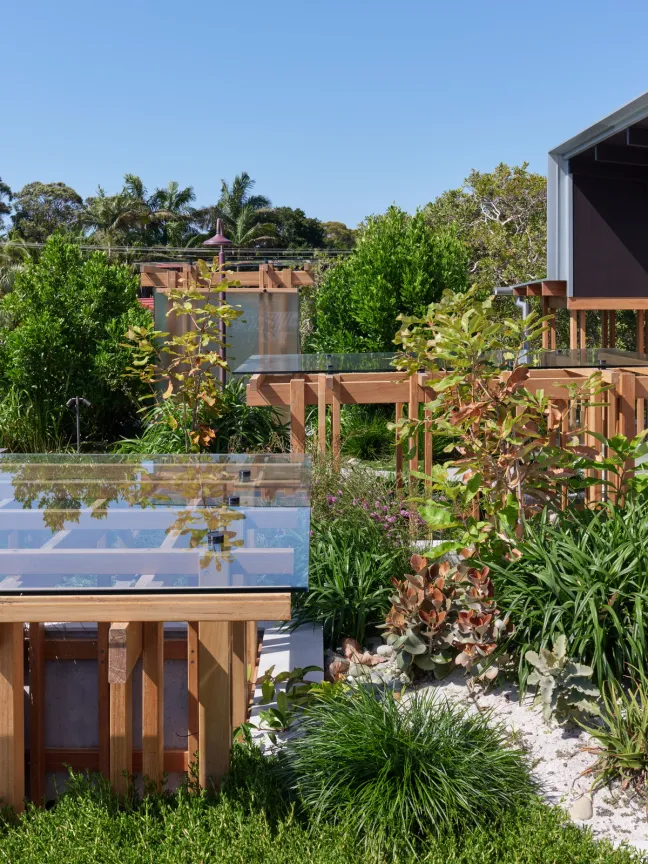
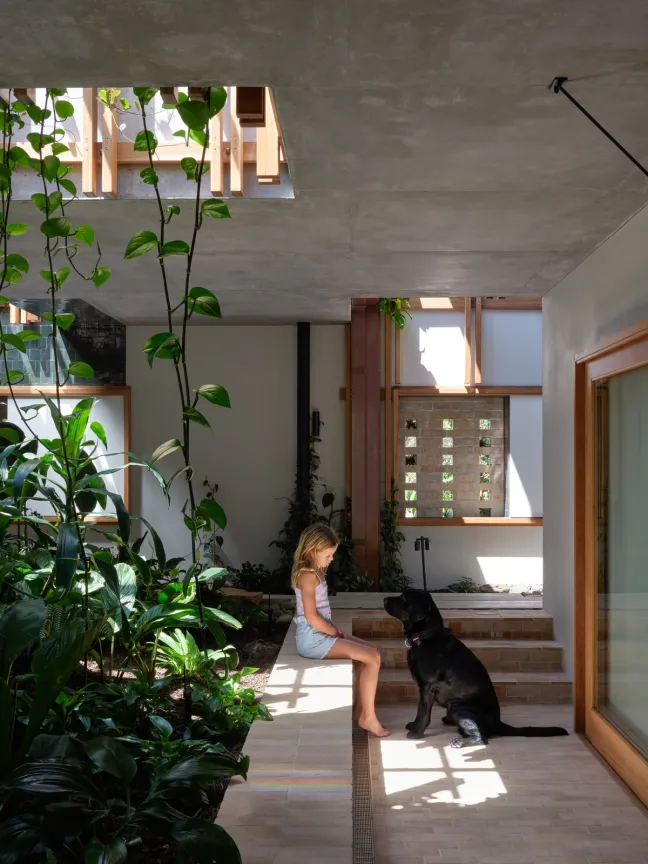
The garden court is central to both the organisation of public and private rooms and the experiential delight. A sense of being in a captured 'ideal' landscape is resonant with the extended Byron Bay landscape drawn into and over the spatial composition.
Principal, Brian Donovan.
This celebration of living outside is intensified through the distribution of overhead lanterns, functioning simultaneously as shade structures, light wells, horticultural trellis, balustrades and privacy screens at the upper level. Their distribution across the plan — including over kitchen, living, bathing, working and garden spaces — manifests in the sense of being outside throughout the entire house.
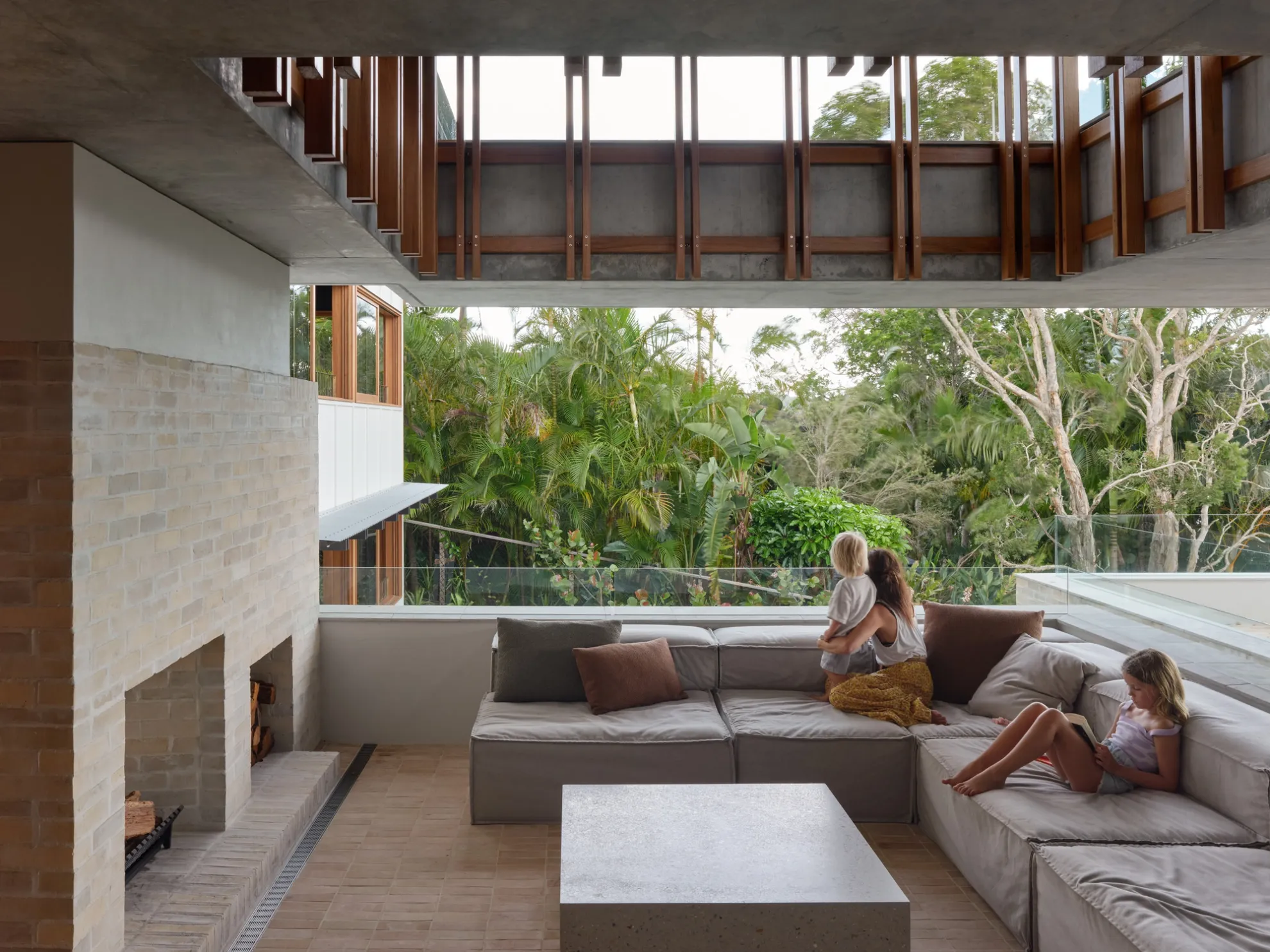
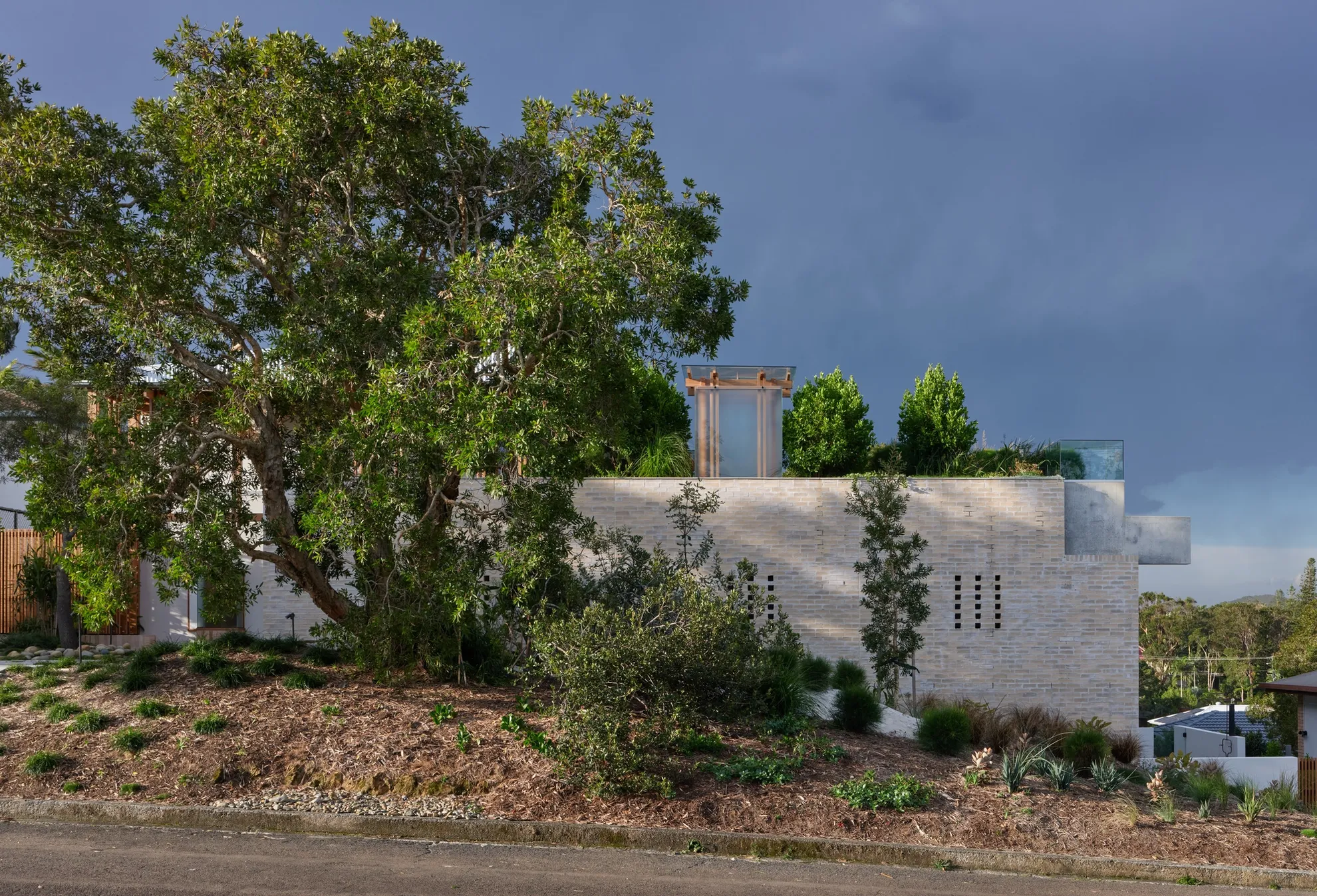
A journey through the landscape
A neutral street elevation is backdrop to a landscape that presents an oasis to the street. The entry portico provides a communal shelter as an antechamber to the private realm beyond. The journey inside and through the house describes a coupled and constant relationship with the outside. A pathway guides visitors east to a discrete home office detached from but contained within the building perimeter. To the west, the kitchen, dining and sitting rooms connect seamlessly to the courtyard and beyond to outdoor living and dining terraces extending north.
The plan and section are conceived to support multimodal occupation over a lifetime, including the immediate family unit, independent living by family and guests, working from home and sublet. On the top floor, the parents’ retreat opens to a rooftop garden blending into distant coastal landscapes. Children’s bedrooms extend north over two levels from the central floor via a stacked staircase and generous breezeways that look to treetops, north and east. At the lower ground, a basement garage, laundry, and guest accommodation connect to the backyard.
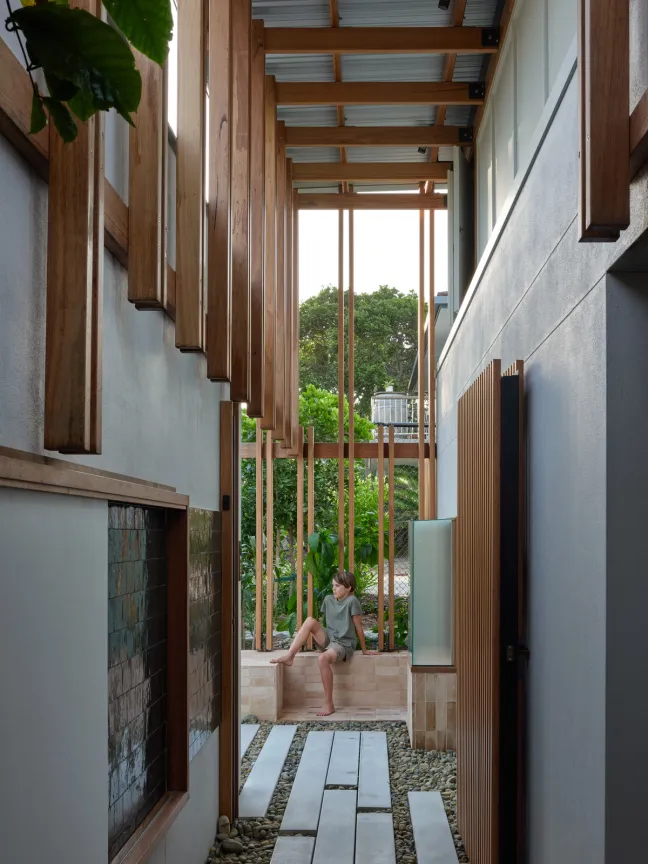
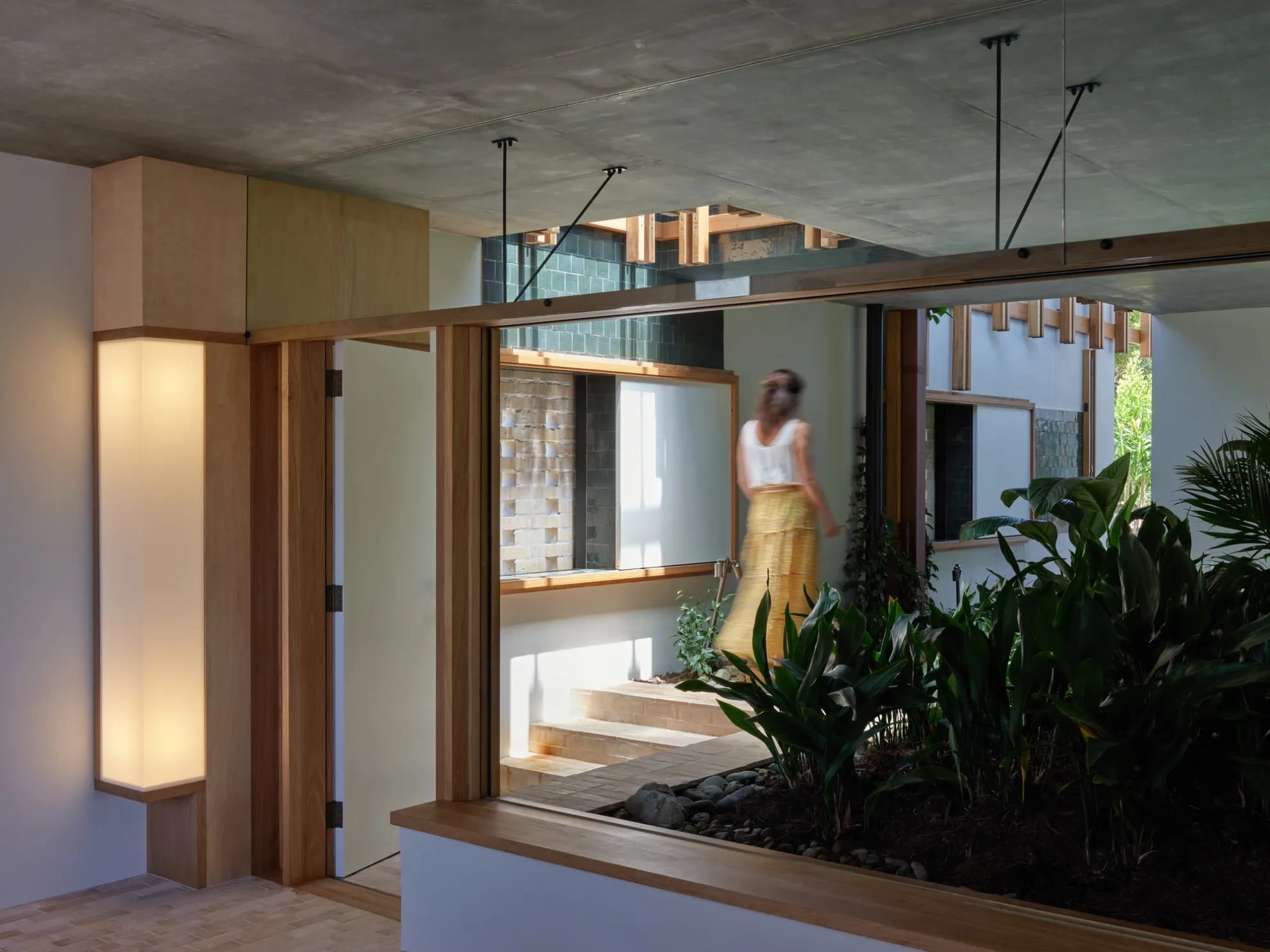
A language of opposites
The architectural language speaks to the tension between opposites — fine versus coarse, dark versus light, transparent versus solid. Masonry and concrete describe a common foundation of robust materials that give weight to elements of permanence. Finer elements of timber and glass layer a secondary frame. Timber window and door joinery 
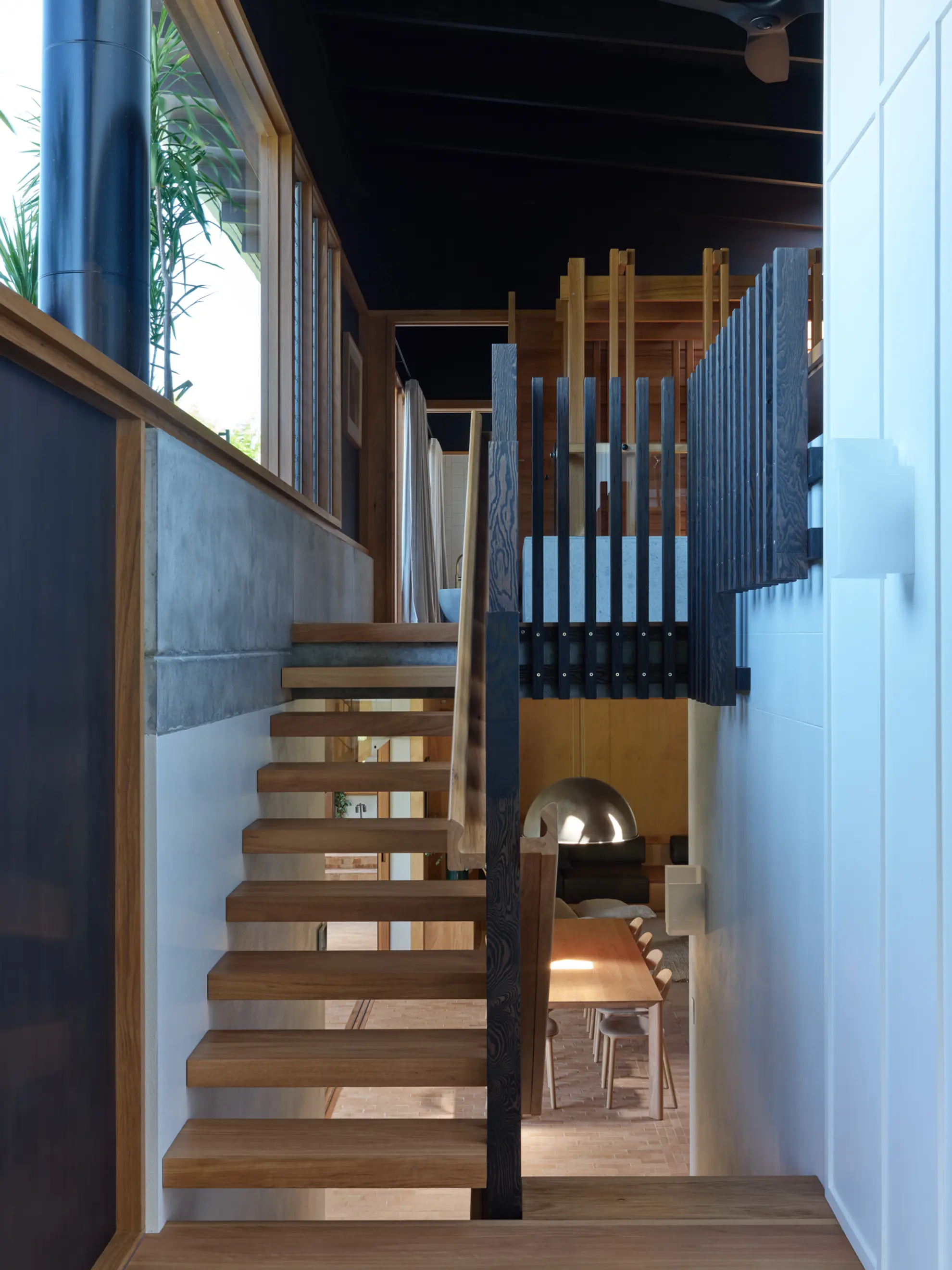
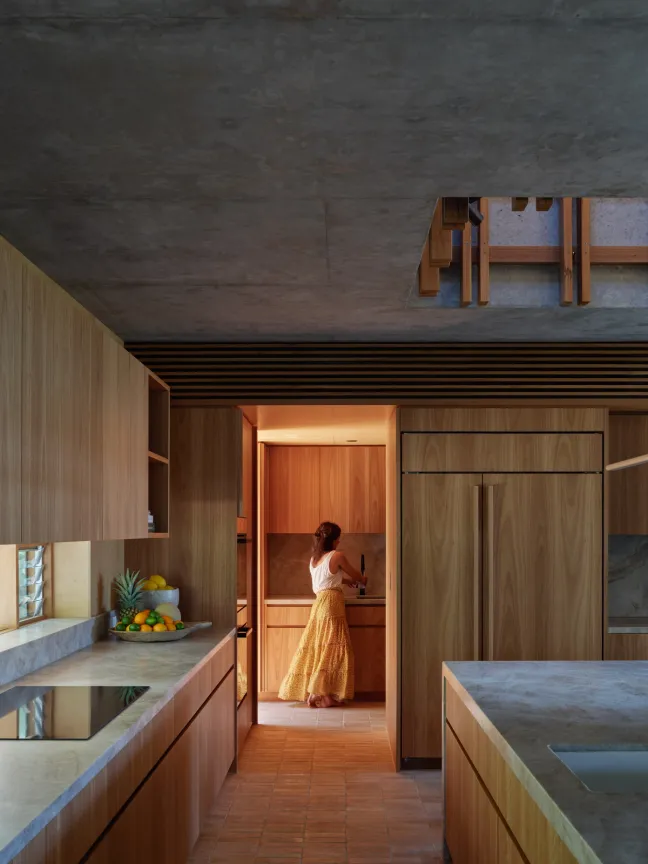
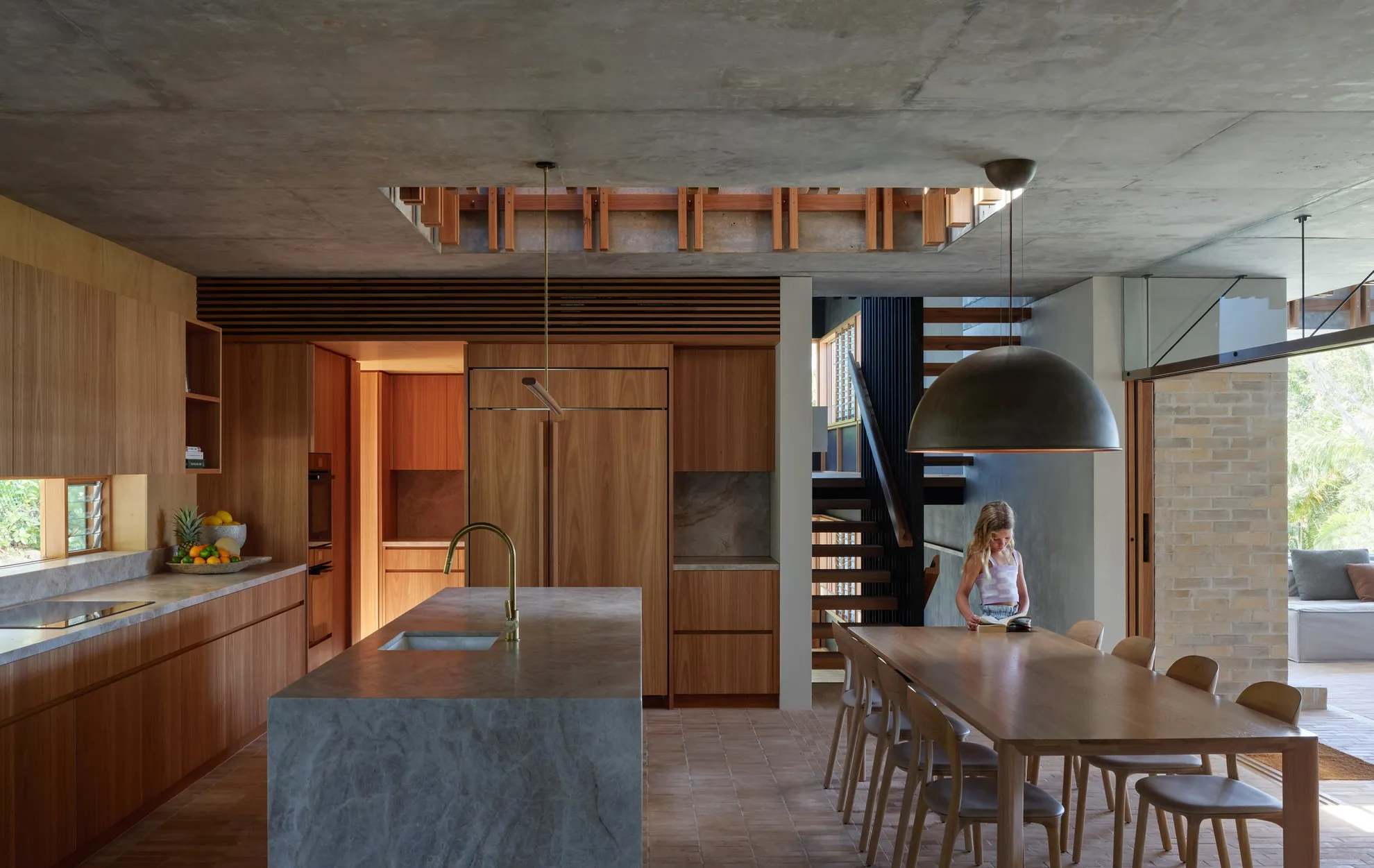
Set on a steep, sideways block, Lighthouse is anything but typical. Beyond its defensive front wall, punctured concrete floor plates draw the landscape through the house, blurring the line between inside and out.
An open, central garden forms the heart of the home, with overhead lanterns pulling daylight deep into the interior and reinforcing a sense of open‑air living. Despite its spatial inventiveness, it remains highly practical for a large family, with strong connections across three levels.
Lighthouse is tuned to its Byron Bay setting — shading, cooling and enclosing where needed, and opening up elsewhere. Its material palette is both nostalgic and forward‑looking, reimagining the region’s vernacular. Through precise spatial sequencing and masterful detailing, it delivers a poetic, practical, and wholly original response.
AIA NSW Awards Jury.
Tuned to context and climate
Lighthouse follows passive design principles, harnessing natural light and ventilation to minimise its reliance on artificial lighting and cooling. This is supported by the siting of the building, which is carved into the western hillside, sheltering it from harsh summer sun and south-westerly winds. Roof-mounted photovoltaic cells and a rainwater collection system equip the building to be self-sufficient in the future.
In this coastal home, surfing, yoga, meditation, entertainment, work and play are embedded rituals, set within a living environment that evokes a relaxed sense of ease. Byron Bay’s mild climate, coastal breezes, dazzling sunlight and abundant landscapes are tempered and amplified through the expression of form and the play of light and shade on surfaces, built and natural.
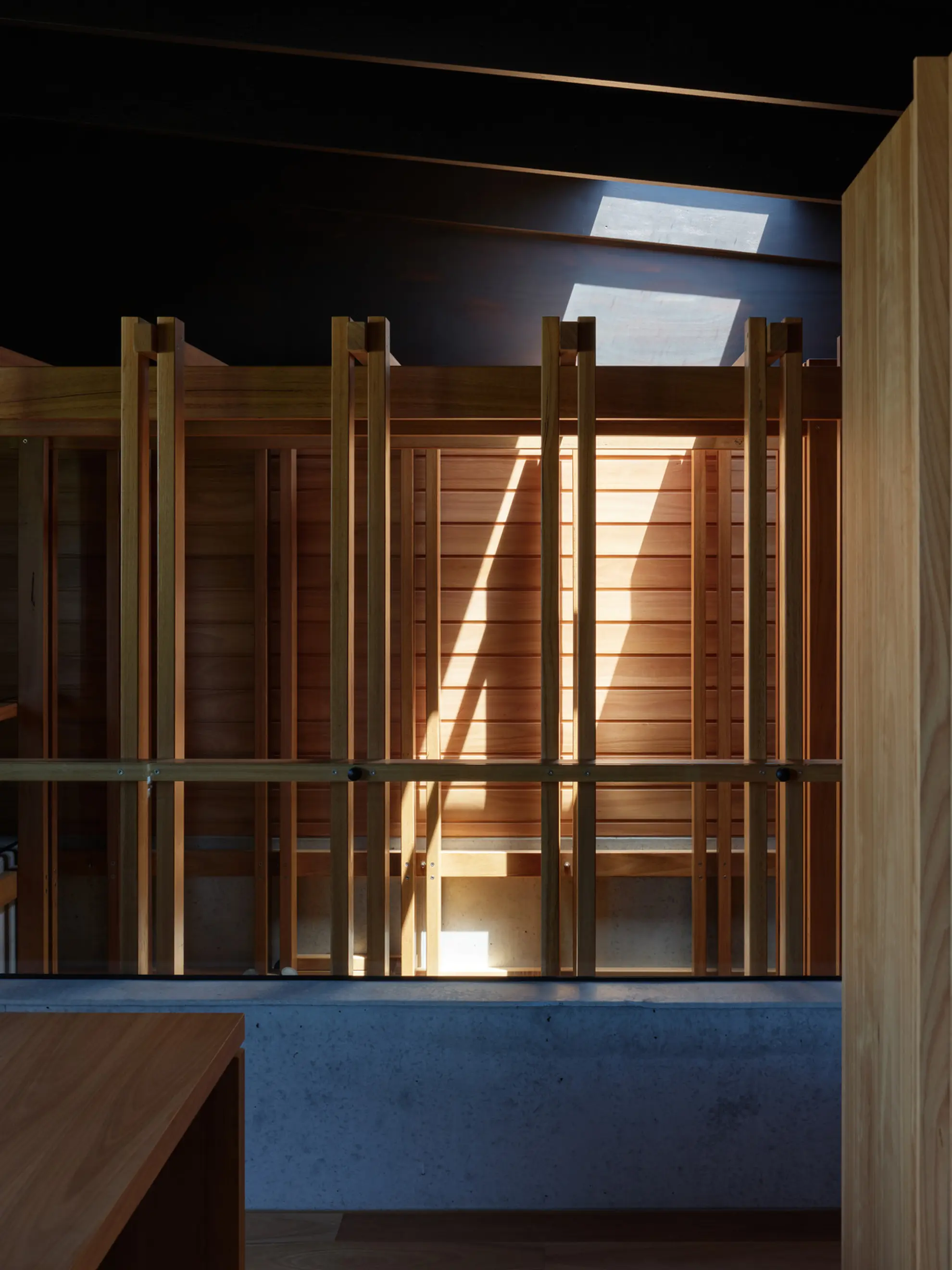
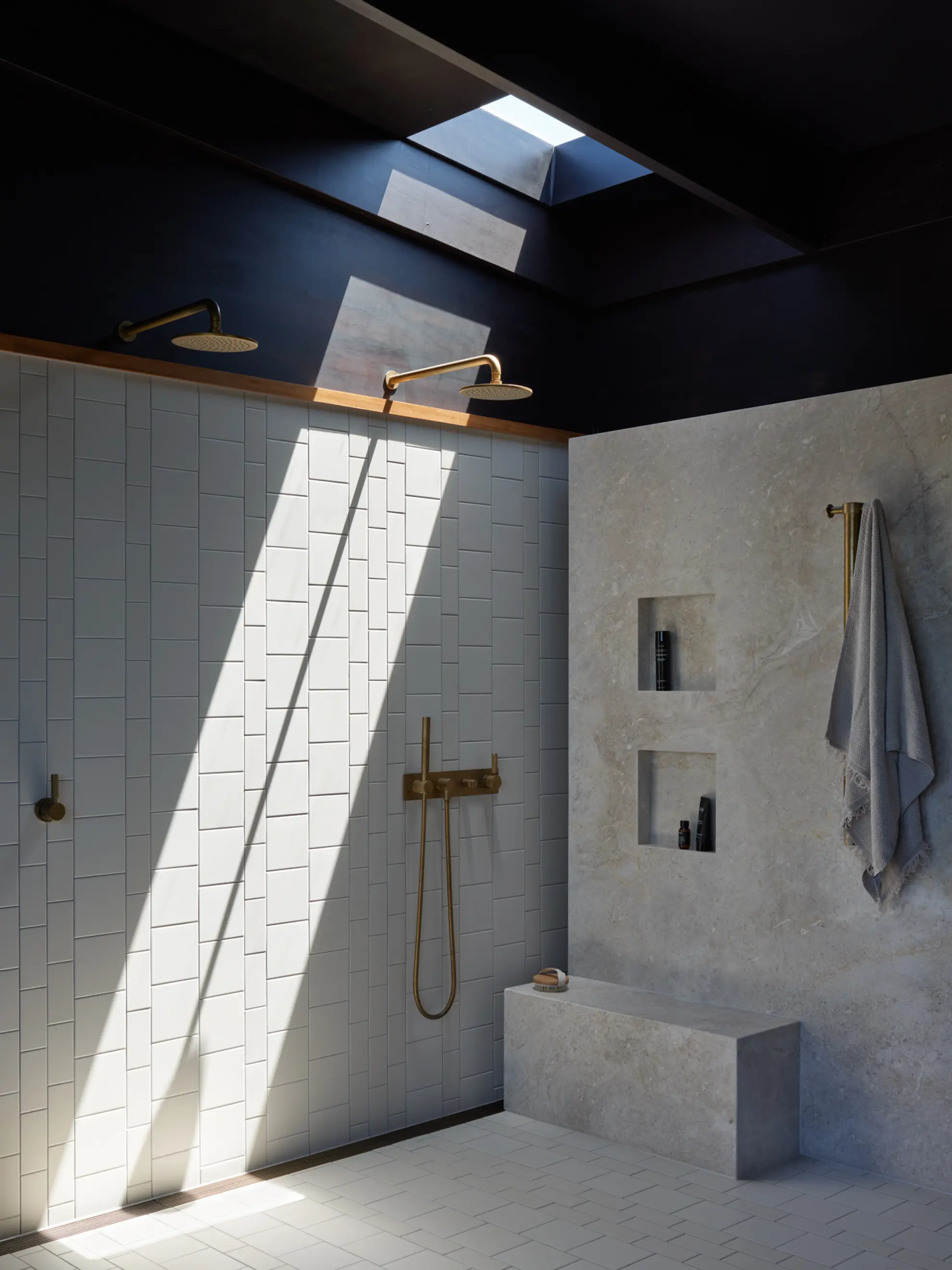
Credits
BVN
Collaborators
Apollo Property
Consultants
Westera Partners, H Design, Steven Clegg Landscape Design
Collaborators
Apollo Property
Consultants
Westera Partners, H Design, Steven Clegg Landscape Design
Photography
Christopher Frederick Jones
Awards
2025 Australian Institute of Architects (NSW) Chapter Awards, Residential Architecture (Houses New)
