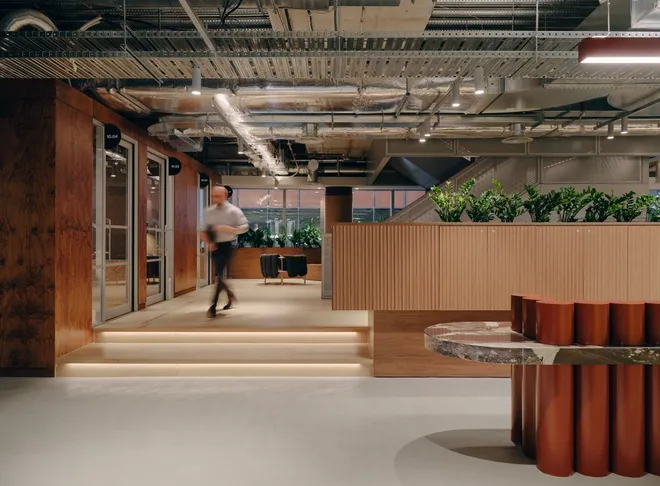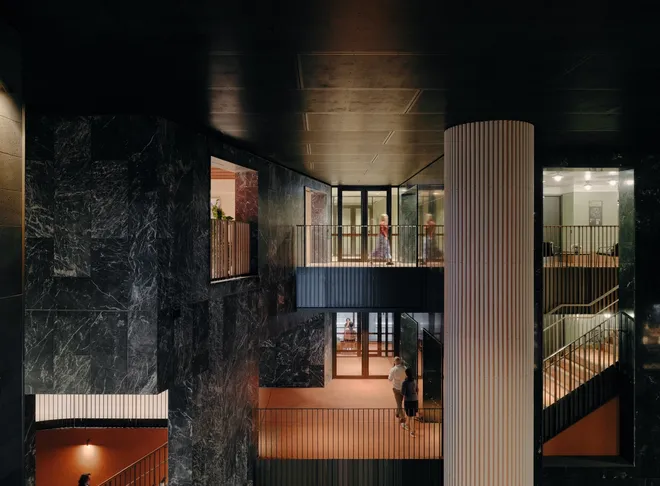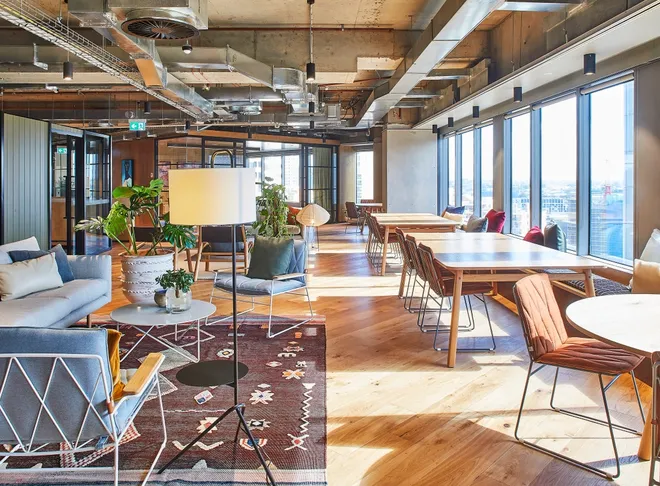Interiors
GPT Space&Co's latest business hub in Brisbane flips the co-working suites model by offering high-value spaces to the collective.
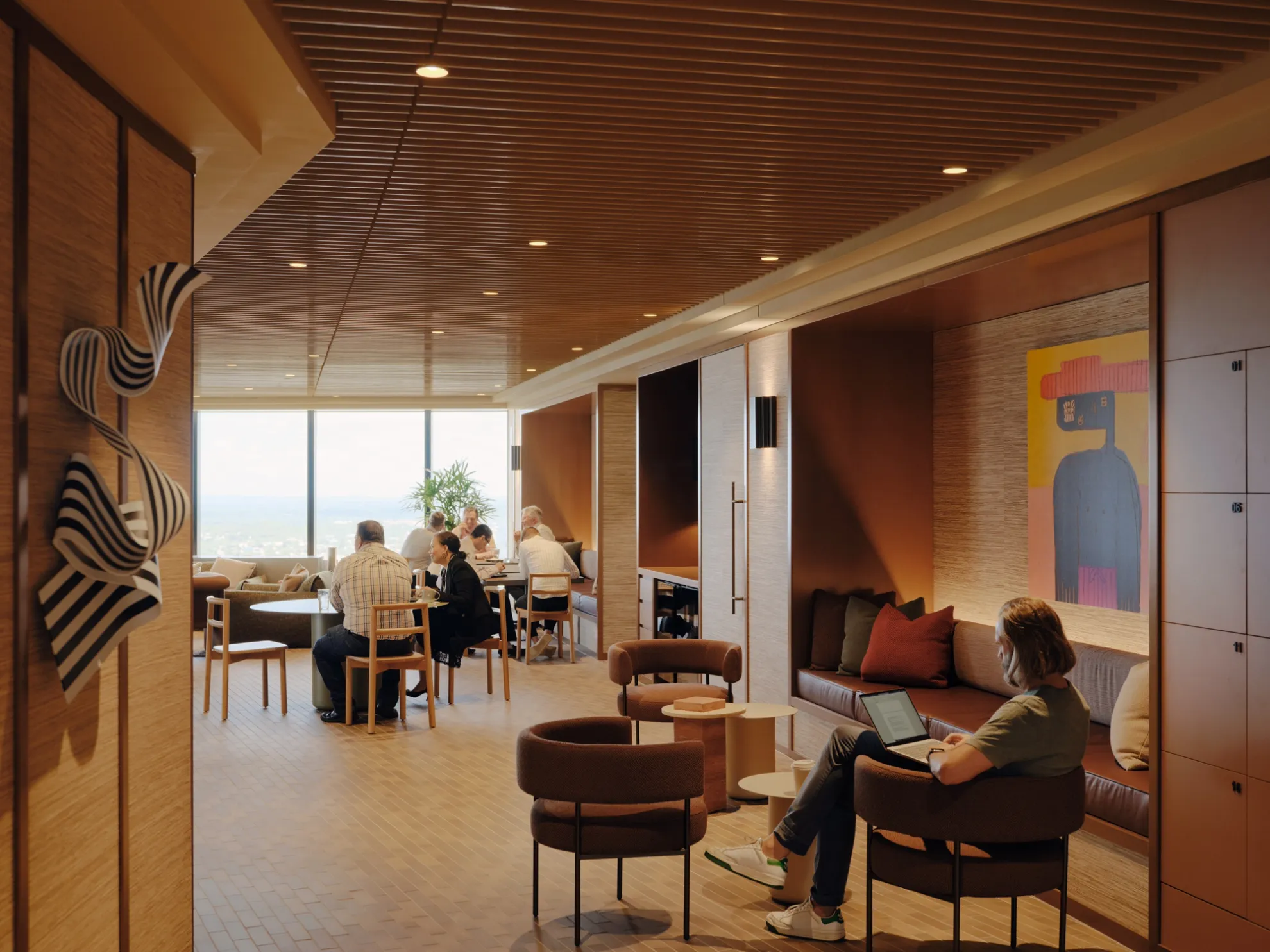
GPT Space&Co's latest co-working hub invites start-ups and entrepreneurs to tap into the business community and riverfront floors at One One One Eagle Street, Brisbane. The venture evolves the Space&Co model — developed iteratively over ten years in Sydney and Melbourne — calibrating it for a Brisbane market where premium co-working suites in the heart of the legal and financial district are rare. For a commercial tower already heavily invested in tenant amenities, the new top-floor suites extend those privileges by offering offices, meeting rooms and function spaces for existing tenants and new businesses.
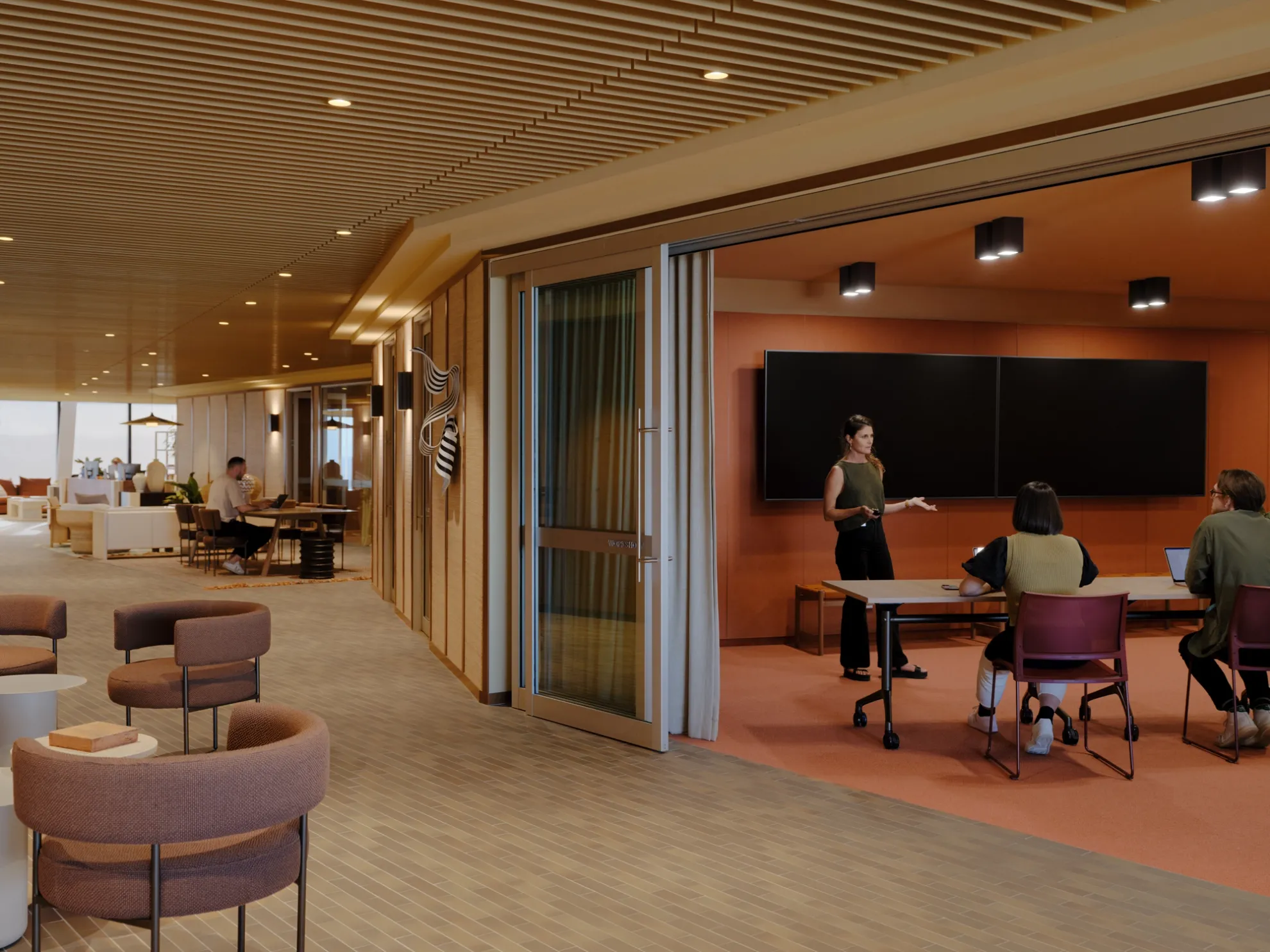
Democratising premium riverside spaces
Our design for the fit-out reflects Space&Co's genuine commitment to fostering belonging and establishing a sense of 'home' for its diverse and growing member base. This is evident from reception — where warm hospitality welcomes members and guests — through to the quiet nooks and art-filled corners 
In a move that reverses traditional office arrangements, the most prized corners of the tenancy are offered for communal use. View-laden north-eastern edges are dedicated to the members' kitchen and lounge, which serve as a generous dining space day-to-day and transform into high-value bookable event spaces after dark.
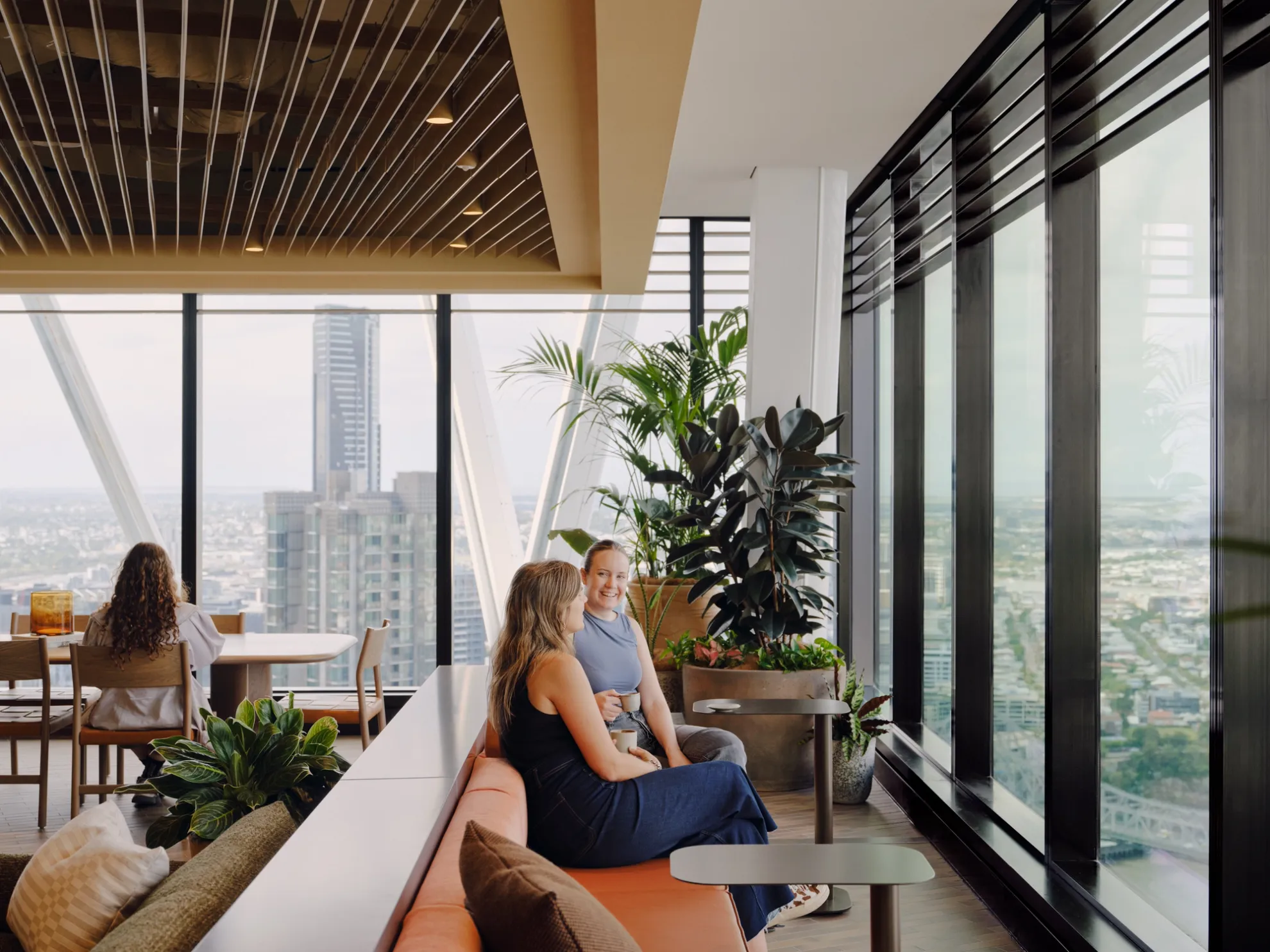
We’ve created a coworking hub that redefines prestige — not through exclusivity, but through generosity. The most prized spaces are shared, offering members an inspiring, riverfront setting that acknowledges the iconic location and Brisbane's identity, whilst fostering both collaboration and quiet focus.
Project Lead, Marc Hine.
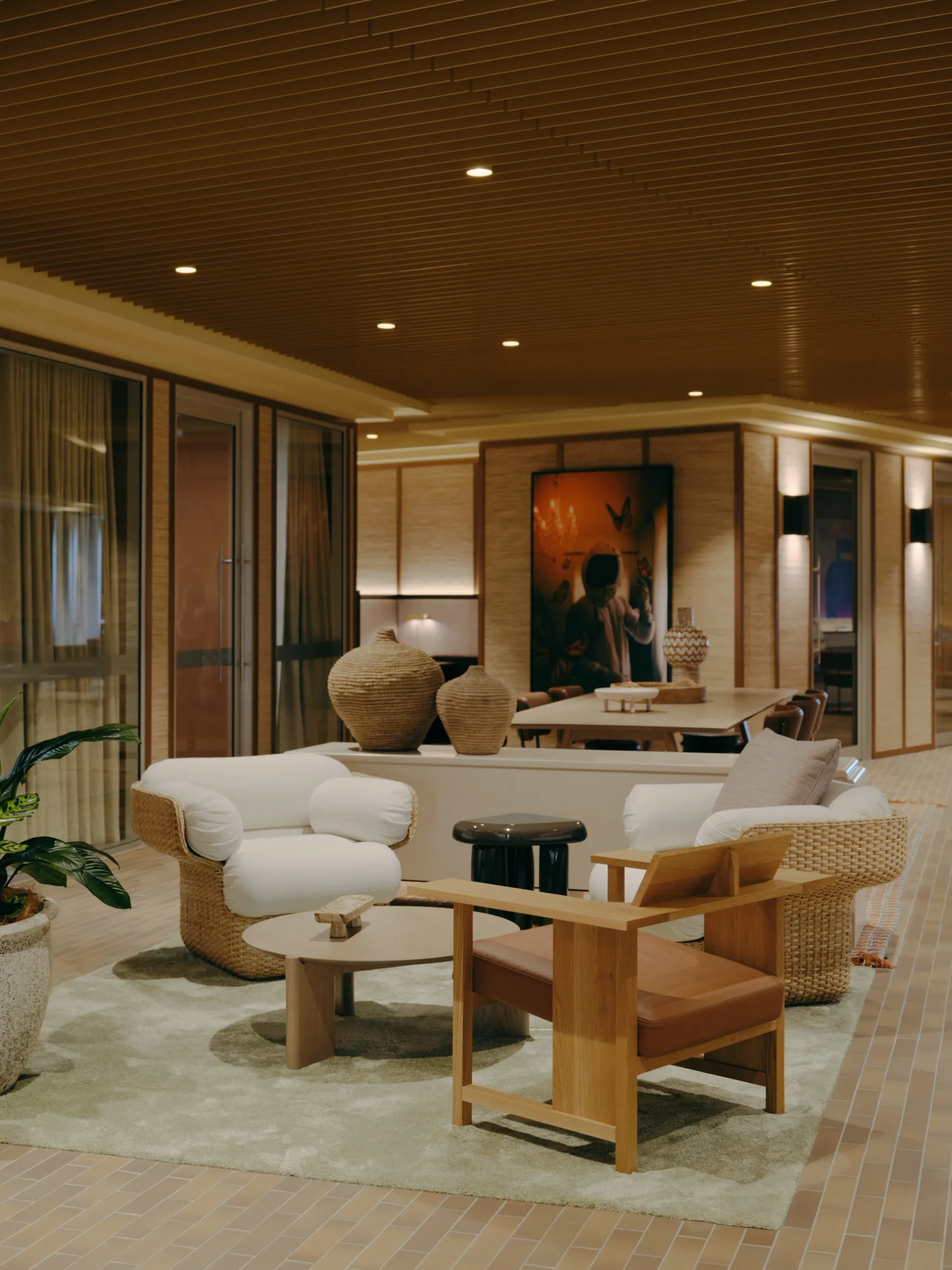
Nearby, workshop spaces and meeting rooms spilling off the central thoroughfare establish a nested suite of spaces for collaboration and networking. Encircling the perimeter, long-term tenancies accommodating up to 10 desks enliven working neighbourhoods where small two and four-person suites are in highest demand. For a business model that supports a transient population with sometimes competing needs, these spaces balance functionality and adaptability with being aspirational and inclusive.
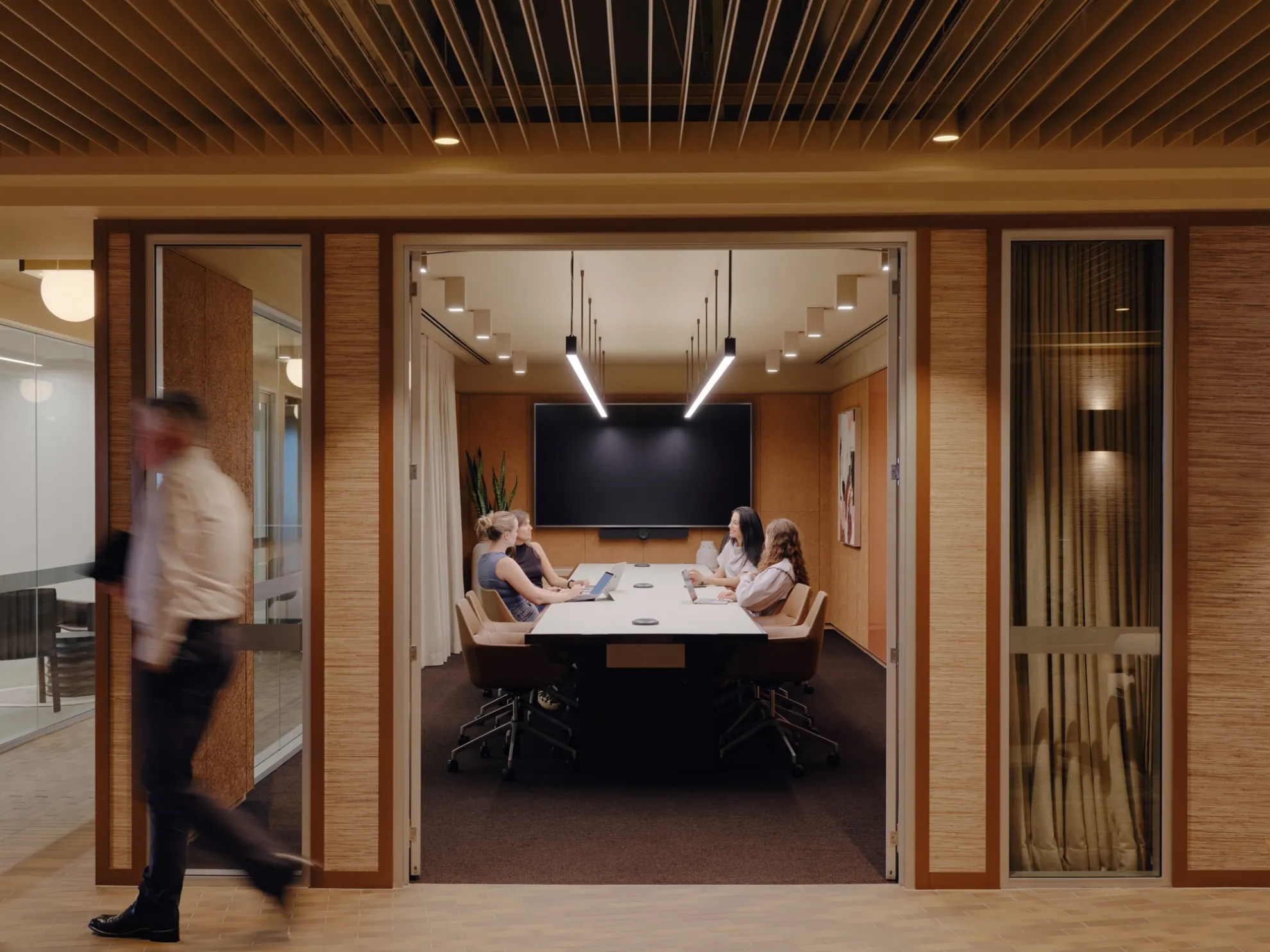
Quintessentially Brisbane
Along with celebrating skyline and river views, BVN's Designing with Country framework has guided the spatial dynamics of the work floor. The design acknowledges an ancient creek system meeting the tidal mangrove-lined edges of Maiwar (Brisbane River.) The central gathering spaces strengthen the creek-to-river connection, while 'tracks' define a double-loop of circulation.
The site's subtropical riparian setting informs the design's formal and material qualities while acknowledging its deeper history. The design balances ancient and post-colonial landscapes and geologies and speaks of stepped edges and solid, grounded forms in rich patinas from ochre to burgundy. Travertine, 
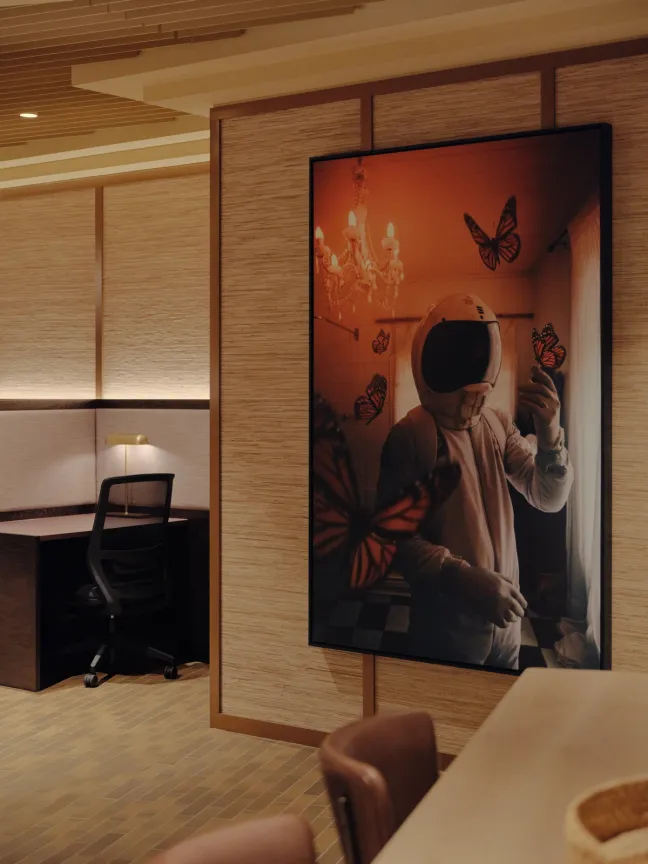
Finally I'm Floating by Daniel Anderson
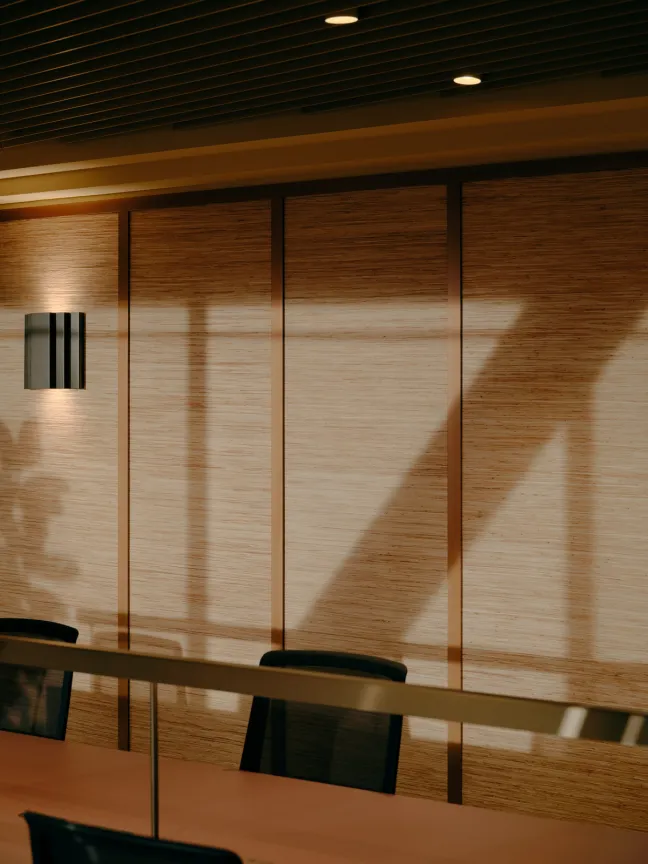
With a ten-year legacy of evolving co-working hubs for Melbourne and Sydney, Space&Co’s first Brisbane foothold builds on a strong foundation tailored to the opportunity of the local market and the unique histories and qualities of the river city. In a hybrid working world, where corporate tenants require increasingly elastic workplaces, start-ups seek a prestigious city address and entrepreneurs need a meeting or function space to impress, GPT Space&Co's newest co-working hub delivers on all fronts.
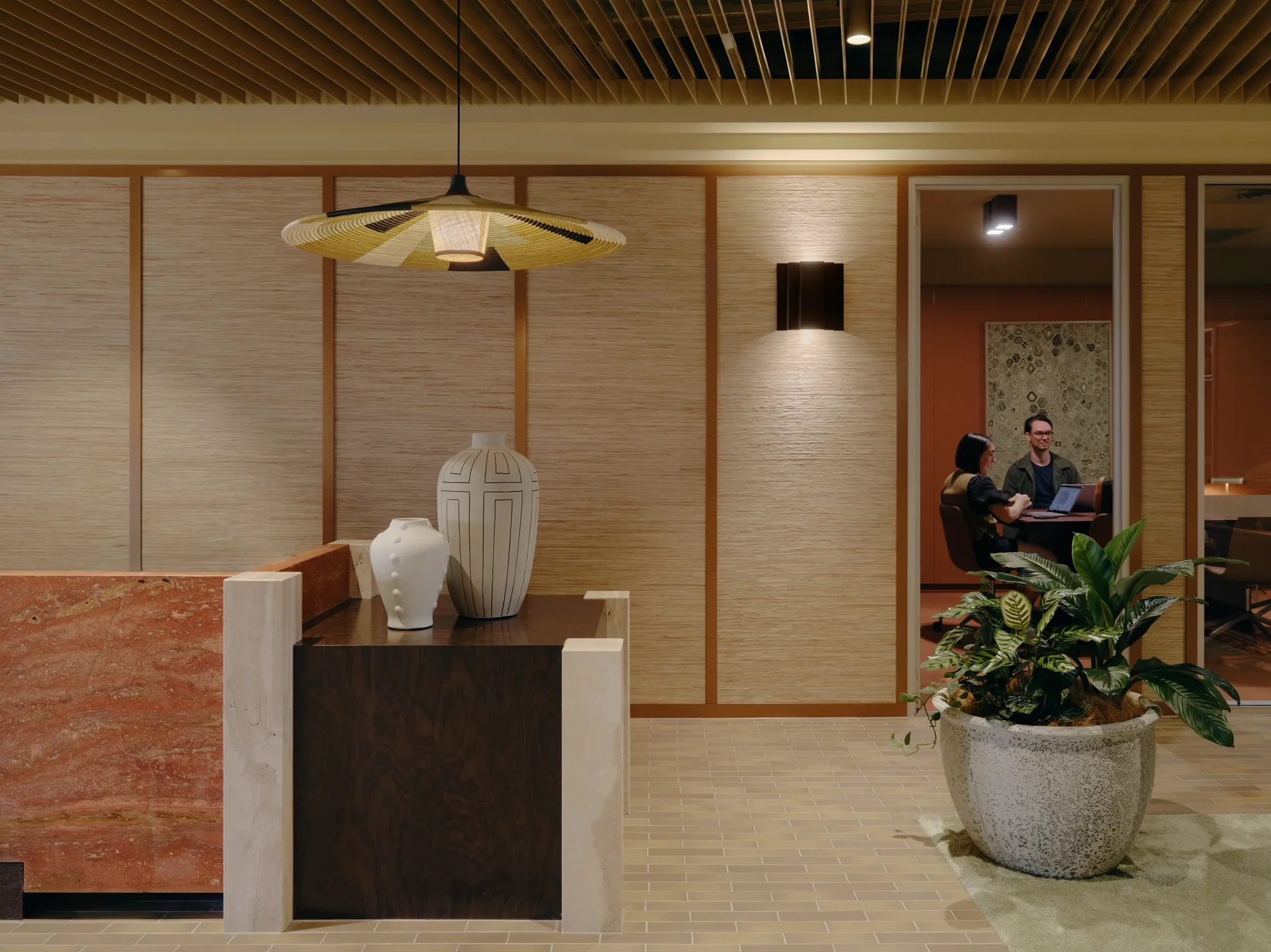
Credits
BVN
Photography
Tom Ross
