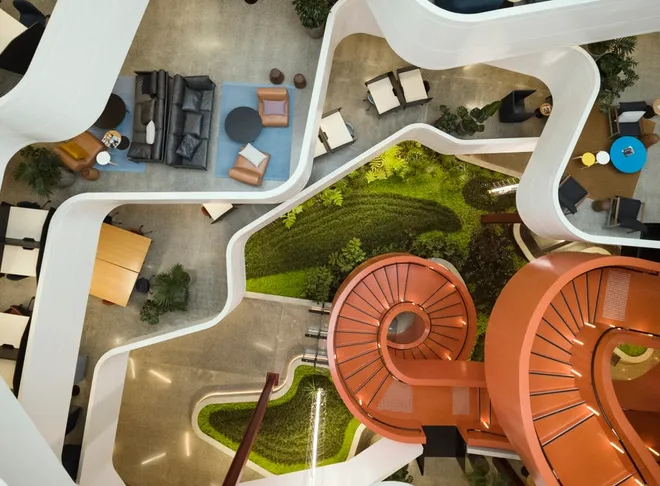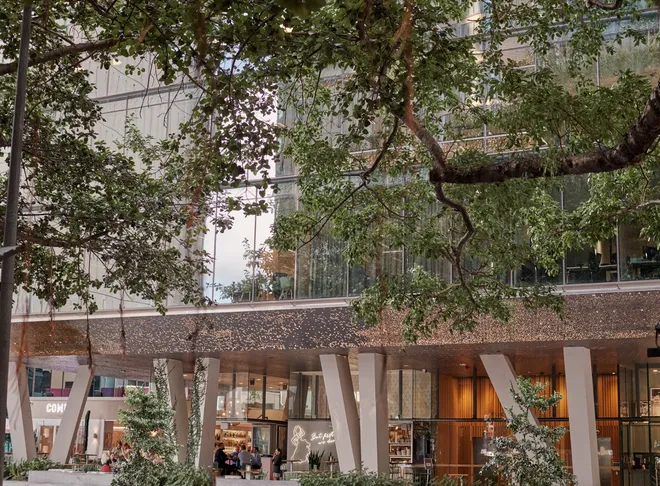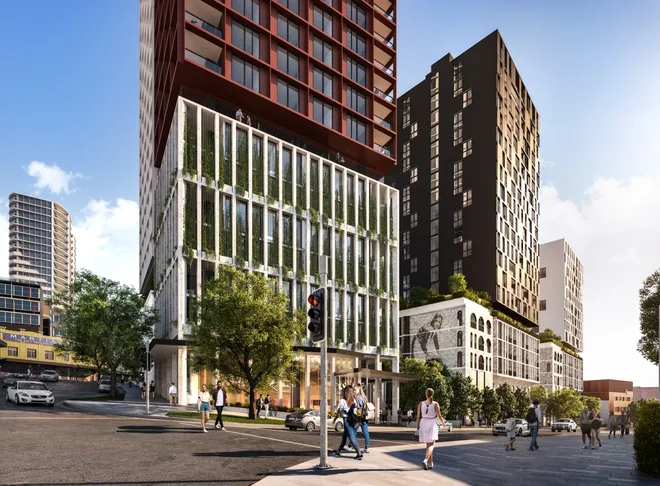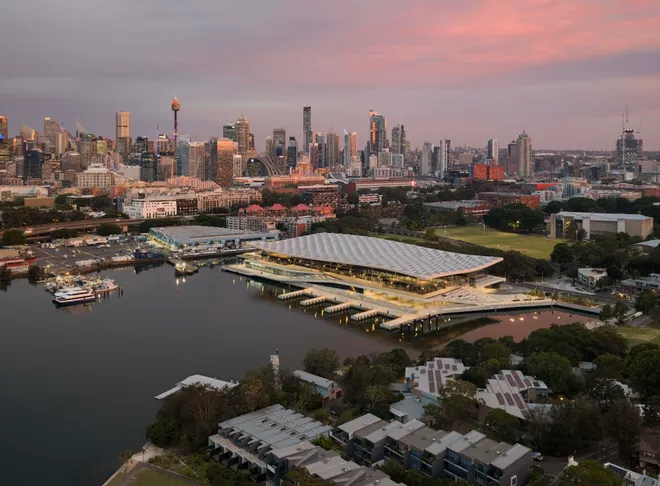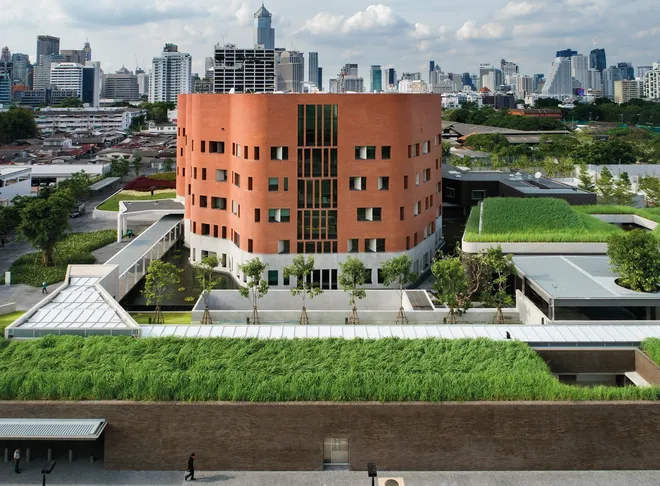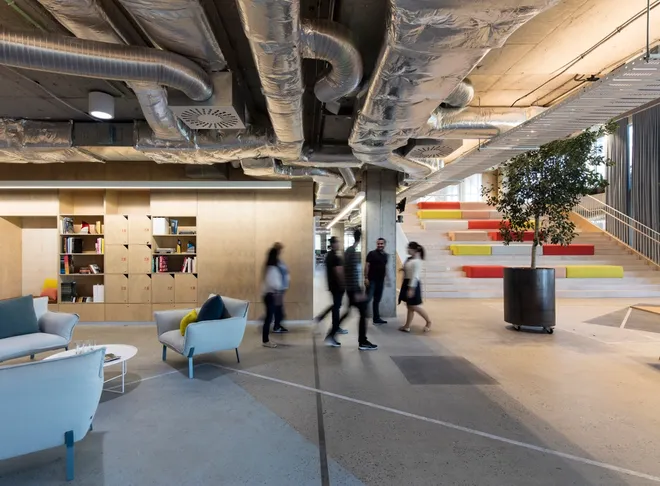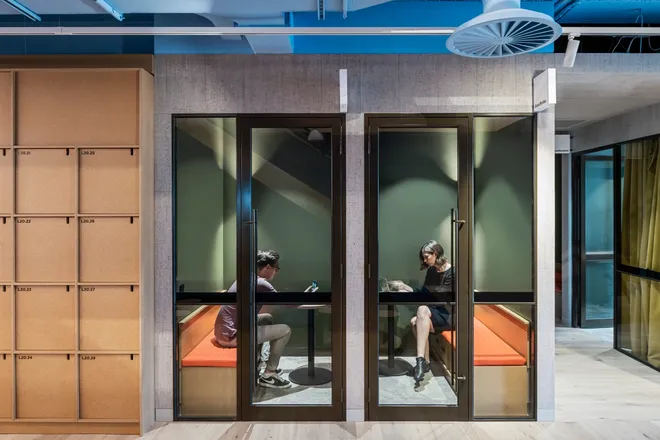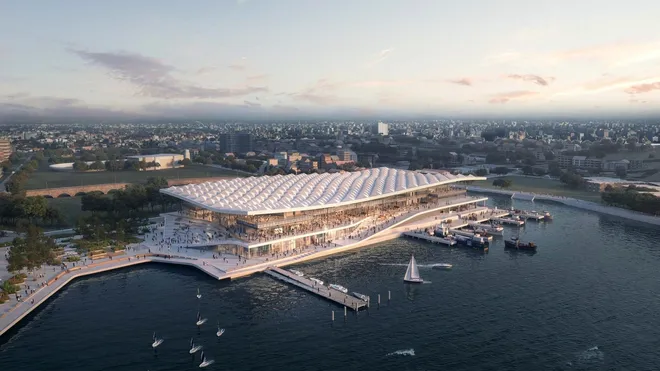Architecture, Interiors
The now-iconic ASB North Wharf is an ambitiously creative exploration of the link between organisational identity, culture and place.

A new direction
Auckland Savings Bank (ASB) engaged BVN to design a new headquarters on Auckland’s waterfront in the burgeoning Wynyard Quarter. The move from the CBD to the water’s edge marked the culmination of a sea change in the bank’s priorities, with sustainable design and the well-being of both staff and the wider environment at the forefront of its vision for the future.
The guiding philosophy behind BVN’s unique design mirrors ASB’s focus on innovation, teamwork and sustainability. Its bold and eclectic aesthetic draws inspiration from the wharves of Waitematā Harbour and the ecology of the wild north coastline beyond.
A new anchor for an old port
The ASB site is a long rectangle divided towards the eastern end by Waikokota Lane, an essential part of the waterfront laneway network. BVN amplified the organisation imposed by the laneway, dividing the building into two forms, reducing the overall volume and providing a visual and material break to the long north elevation. The lane was further embraced by using it as an entry point, a backdrop, and an opportunity to showcase the visual complexity and richness of the building crossing overhead.

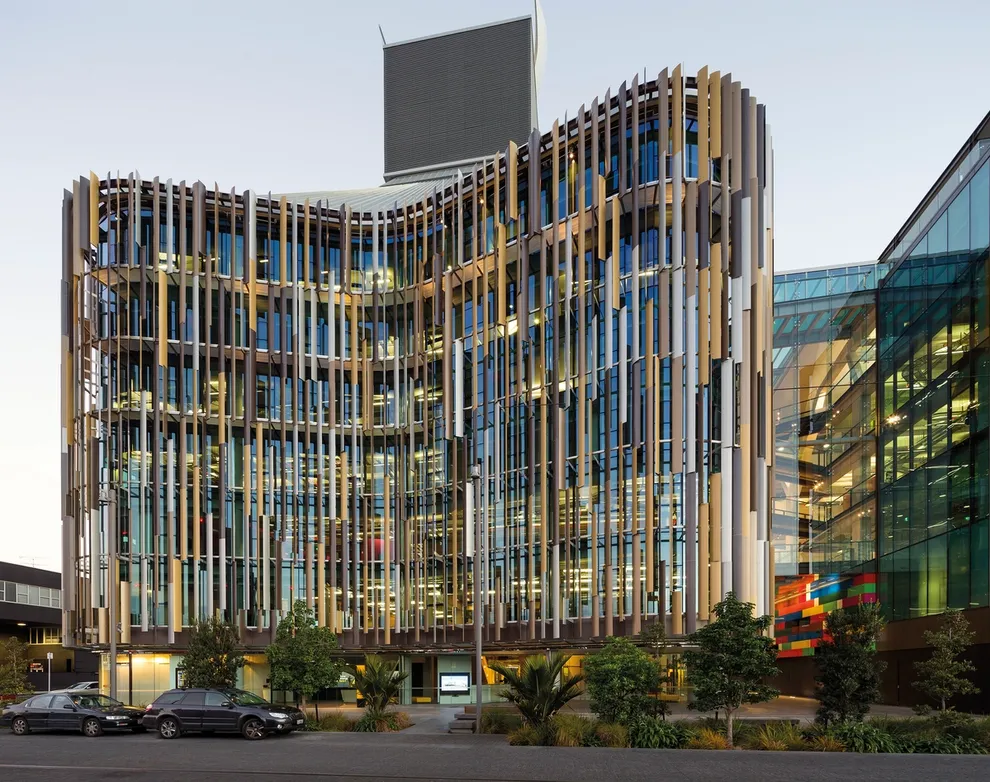
Transparency as a design principle
ASB prides itself on a culture of transparency and inquiry, which is expressed in the expansive openness of its interior layout and the unadorned and expressive structure. Nowhere is transparency more apparent than in the theatre of movement through the building. As people traverse its many stairs and bridges, 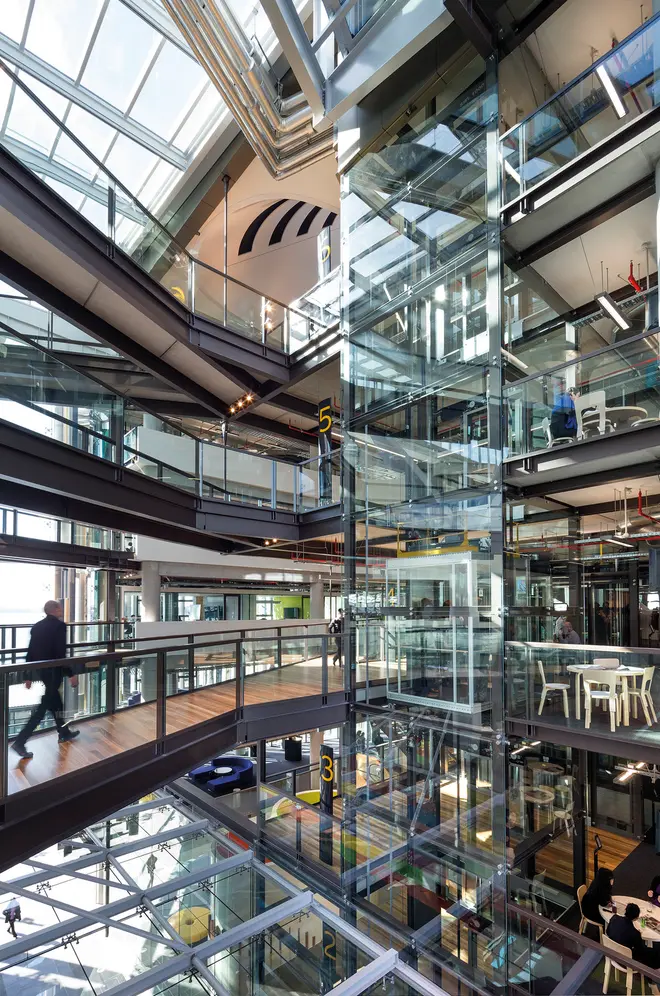





An activity-based, elastic workplace
The workplace is based on a network of ‘streets’ and ‘neighbourhoods’. While neighbourhoods are essentially team home bases, they are comprised of variously sized communal workstations and quiet zones. Each neighbourhood is identifiable by the colours of nautical flags, contributing to a sense of identity and team belonging.
Traversing the neighbourhood streets, staff will inevitably pass by the public ‘boathouses’ – shared work and social environments 



A sustainable success
A commitment to the health and well-being of people was at the heart of this design, guiding the predominant use of fresh-air ventilation. The geometrically diverse and visually rich central atrium threads its way through the two halves of the building. This multi-storey void, slightly staggered between floors, draws sea breezes in through the openable windows and out through a sculptural funnel - an abstraction of Auckland’s iconic Rangitoto volcano.
The distinctive rooftop light reflector directs daylight at multiple angles deep into the interior. Apart from referencing the industrial architecture that once dominated the precinct, the rooftop funnel and reflector have an emblematic quality – symbolising a place that marks the junction between land and sea.
The combined use of natural ventilation, solar control, natural light and water harvesting overlaid on a dynamic and democratic workplace, established a new benchmark for sustainable commercial buildings.

A globally significant achievement
The impact of ASB in realising the Wynyard Quarter vision can be seen in the precinct today, where new buildings continue to be established and the streets and laneways buzz with cafes and bars. Its indelible presence and contribution to neighbourhood-making have amplified the harbourside quarter’s potential. Its forward-looking design proudly asserts the presence of the bank in this location and marks the transformative move it made away from traditional office practices, processes and philosophy. The ASB North Wharf project is the result of a sincere, long-term process of change, one that the ASB hopes will continue to contribute positively to the future of Auckland.

"ASB North Wharf is one of the most advanced commercial buildings of its type globally. The guiding philosophy behind the building’s unique design mirrors ASB’s focus on the principles of innovation, teamwork and sustainability.
The interior of ASB’s new corporate headquarters has been specifically designed to promote a sense of activity and well-being for our people. For example, physical transparency offers unobstructed views into and through the building providing a spacious, naturally-lit working environment. At the same time, the expansive design breaks down traditional workplace barriers and offers new levels of flexibility and mobility. In addition, the building’s large open atrium and wide variety of informal gathering and meeting environments naturally draw people and teams together for the sharing of information and ideas.
These features combine to enable ASB people to work with each other in new ways to deliver truly unbeatable service to our customers and communities. ASB has long been known for our desire to innovate and challenge convention. Our new home, ASB North Wharf, will undoubtedly play a major role in helping us to continue to build on this heritage long into the future."
- Barbara Chapman, Former ASB CEO
Impact
A building designed around the wellness of the building’s inhabitants that incorporates natural ventilation and light.
Themed neighbourhoods provide multiple home bases, with choices in work settings empowering staff.
The building’s external skin provides solar and wind control, daylight and views.
The Process


The buildings rooftop funnel serves a dual purpose - facilitating natural ventilation whilst referencing Auckland’s volcanic landscape.
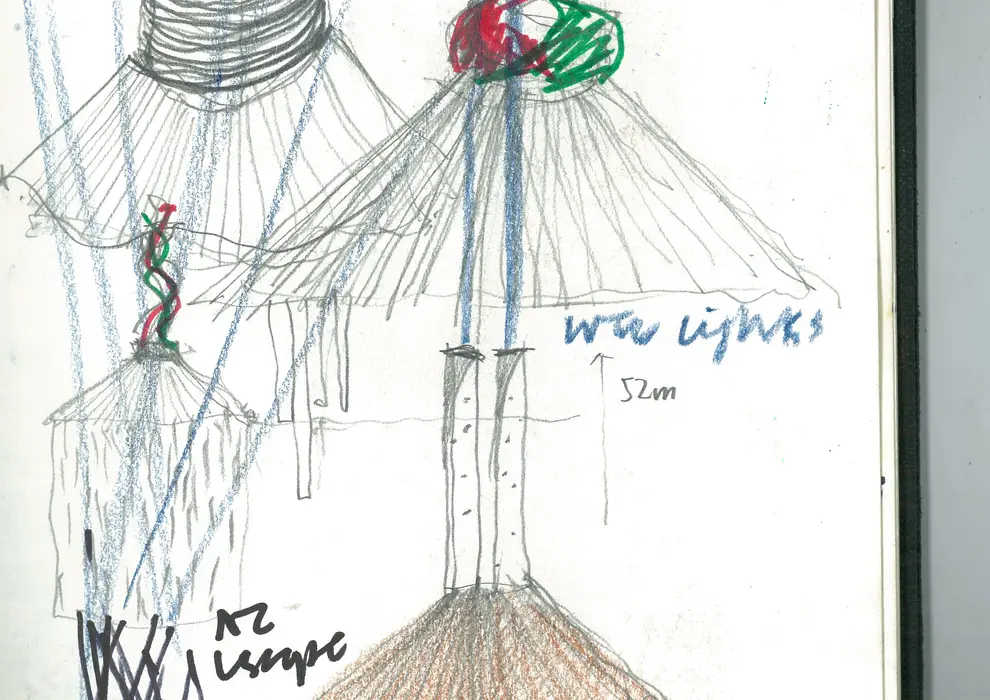
The funnel extracts heat and pollutants from the building interior using natural ventilation principles.


The light reflector on the building’s roof is designed to divert sunlight deep into the building's atrium.

Boatbuilders and boat building technologies were employed in the manufacture and installation of the funnel, with components prefabricated offsite and then assembled on site.



The facade has been developed to the cost plan of a typical fixed louvre system. Utilising yachting technology to create a ‘leaf’ facade, the design emulates the shade of a tree for occupants within the building.

The distinctive sunscreen references the leaves of the Pohutukawa, a native New Zealand north island tree.

The artistic abstraction of the leaf was digitized and computationally developed into an architectural façade element. BVN in conjunction with the artist then worked with shipbuilders to develop a tensioned façade system that enabled a natural movement of the façade component, just like a leaf.

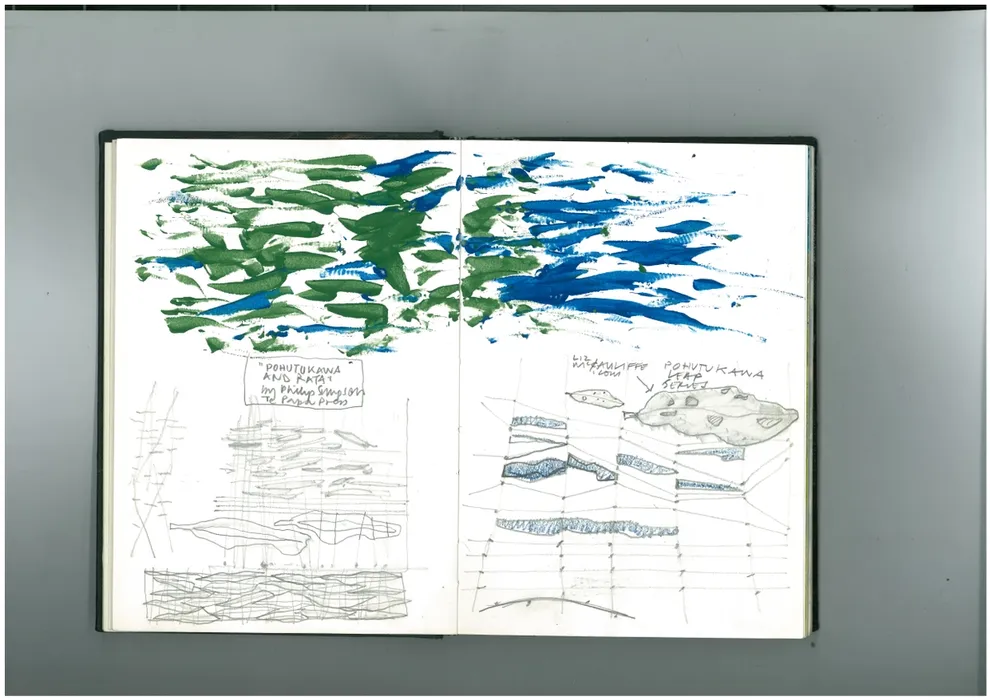

The buildings rooftop funnel serves a dual purpose - facilitating natural ventilation whilst referencing Auckland’s volcanic landscape.
The funnel extracts heat and pollutants from the building interior using natural ventilation principles.
The light reflector on the building’s roof is designed to divert sunlight deep into the building's atrium.
Boatbuilders and boat building technologies were employed in the manufacture and installation of the funnel, with components prefabricated offsite and then assembled on site.
The facade has been developed to the cost plan of a typical fixed louvre system. Utilising yachting technology to create a ‘leaf’ facade, the design emulates the shade of a tree for occupants within the building.
The distinctive sunscreen references the leaves of the Pohutukawa, a native New Zealand north island tree.
The artistic abstraction of the leaf was digitized and computationally developed into an architectural façade element. BVN in conjunction with the artist then worked with shipbuilders to develop a tensioned façade system that enabled a natural movement of the façade component, just like a leaf.



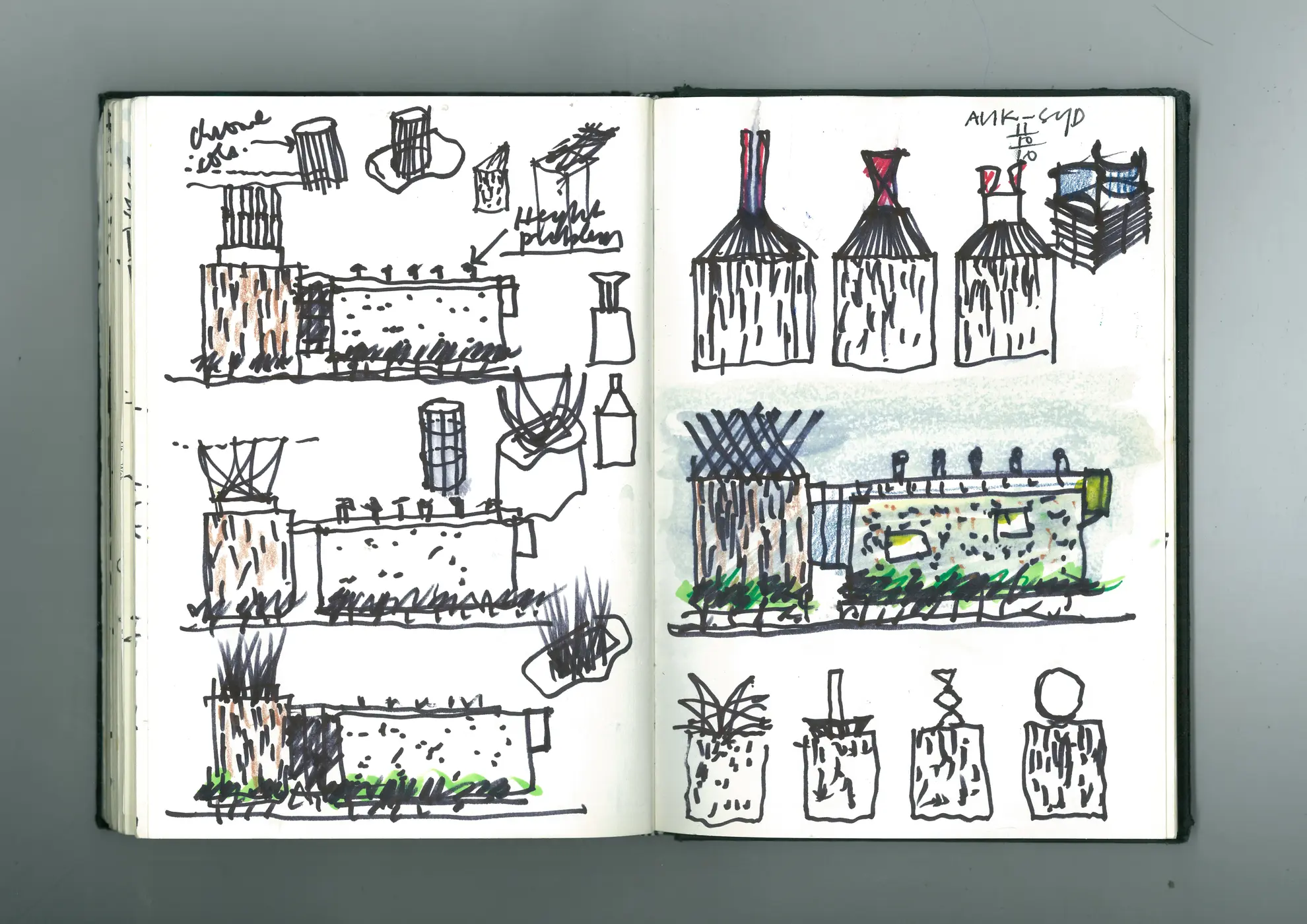










Credits
BVN
Collaborators
BVN in association with Jasmax
Consultants
Marshall Day Acoustics
Collaborators
BVN in association with Jasmax
Consultants
Marshall Day Acoustics
Photography
John Gollings
Awards
The New Zealand Institute of Architects Architecture Medal (2014)
The Interior Design Excellence Awards High Commendation International Category (2014)
The World Architecture Festival High Commendation Office Buildings (2014)
The New Zealand Institute of Architects Architecture Award for Interior Architecture (2014)
Supreme Award - Property Council New Zealand Rider Levett Bucknall Property Industry Awards (2014)
Property Council New Zealand - Hays Commercial Office Property Award (2014)
Property Council New Zealand - merit in Resene Green Building Property Award (2014)
New Zealand Commercial Project Awards - Gold Award (2014)
The New Zealand Institute of Architects Architecture Award for Commercial Architecture (2014)
The New Zealand Institute of Architects Architecture Award for Sustainable Architecture (2014)
The New Zealand Institute of Architects - Auckland Architecture Award for Sustainable Architecture (2013)
RAIA Interior Architecture Award in the International category
