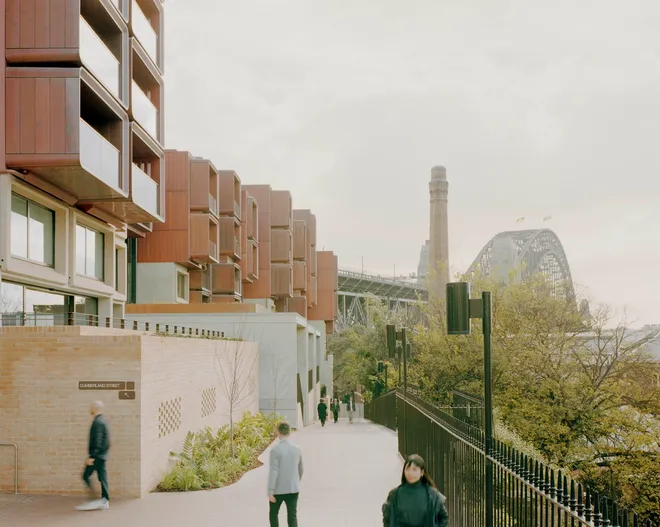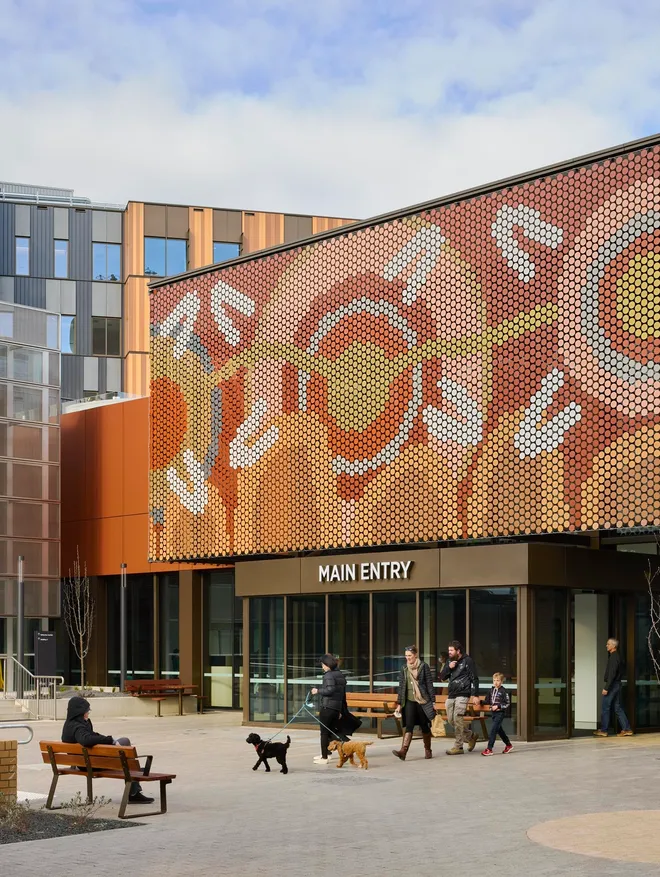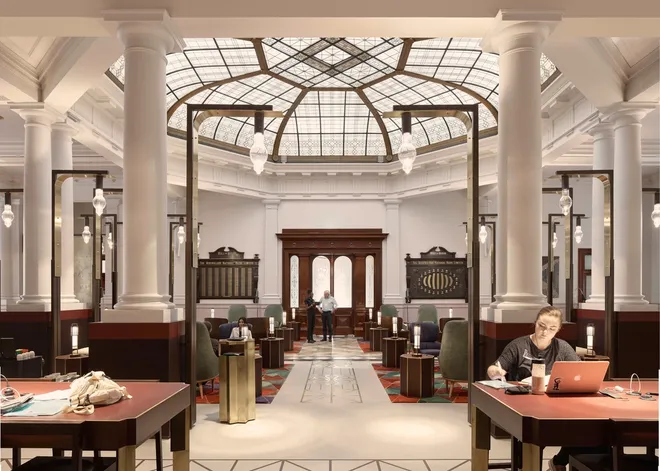Awards — November 7, 2025
Sir Zelman Cowen Prize awarded to Yarrila Place
At the Australian Institute of Architects National Awards last night, Yarrila Place was recognised for its contribution to the community, receiving The Sir Zelman Cowen Prize for Public Architecture.
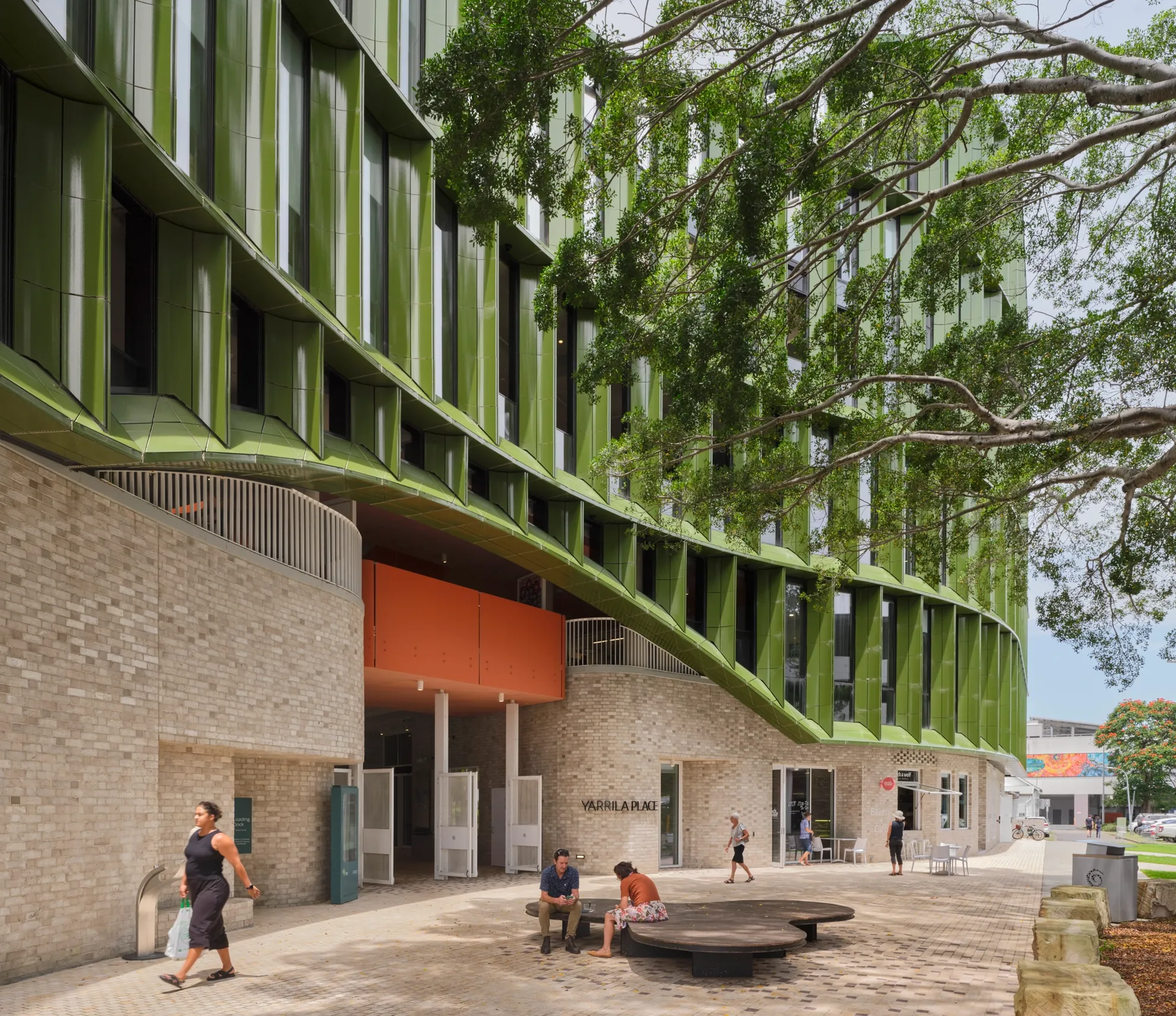
A place of optimism and welcome, Yarrila Place is a vibrant cultural and civic hub on Gumbaynggirr Country, in the centre of Coffs Harbour. The architecture offers a welcome and 'safe harbour' to all with a design that has evolved through many conversations with Indigenous, non-Indigenous and migrant communities.
The awards jury was impressed by the design's unconventional approach to unifying a diverse civic and cultural programme.

Yarrila Place distinguishes itself as an exemplar of regional social and civic infrastructure - one that places community impact before excess, efficiently yet generously weaving together library, museum, council and community functions within a single robust and dynamic form. The playful programmatic Tetris and hardworking structure result in a building that is resilient and delightful, fostering a unique sense of joy and optimism.
Architecture at its best catalyses engagement, learning and inclusion across diverse communities. Yarrila Place embodies this ethos, challenging conventional paradigms to unlock broad opportunities for connection and shared experience. The central, light-filled vertical street provides vital precinct and landscape connections, animating the interior through the expressed performative spaces while establishing a beacon of community life—a fitting response to the name "Yarrila," a Gumbaynggirr word chosen by the community that translates to "place of light.
AIA Awards Jury
In other categories, Sirius Redevelopment was also acknowledged, receiving a commendation in the Residential Architecture Multiple Housing category.
Located in The Rocks, Sirius is a Sydney landmark that has been carefully restored while adapting it for a new chapter in its life. The design preserves its distinctive Brutalist character, introducing contemporary apartments, new balconies, and public spaces that reconnect the building with its neighbourhood.
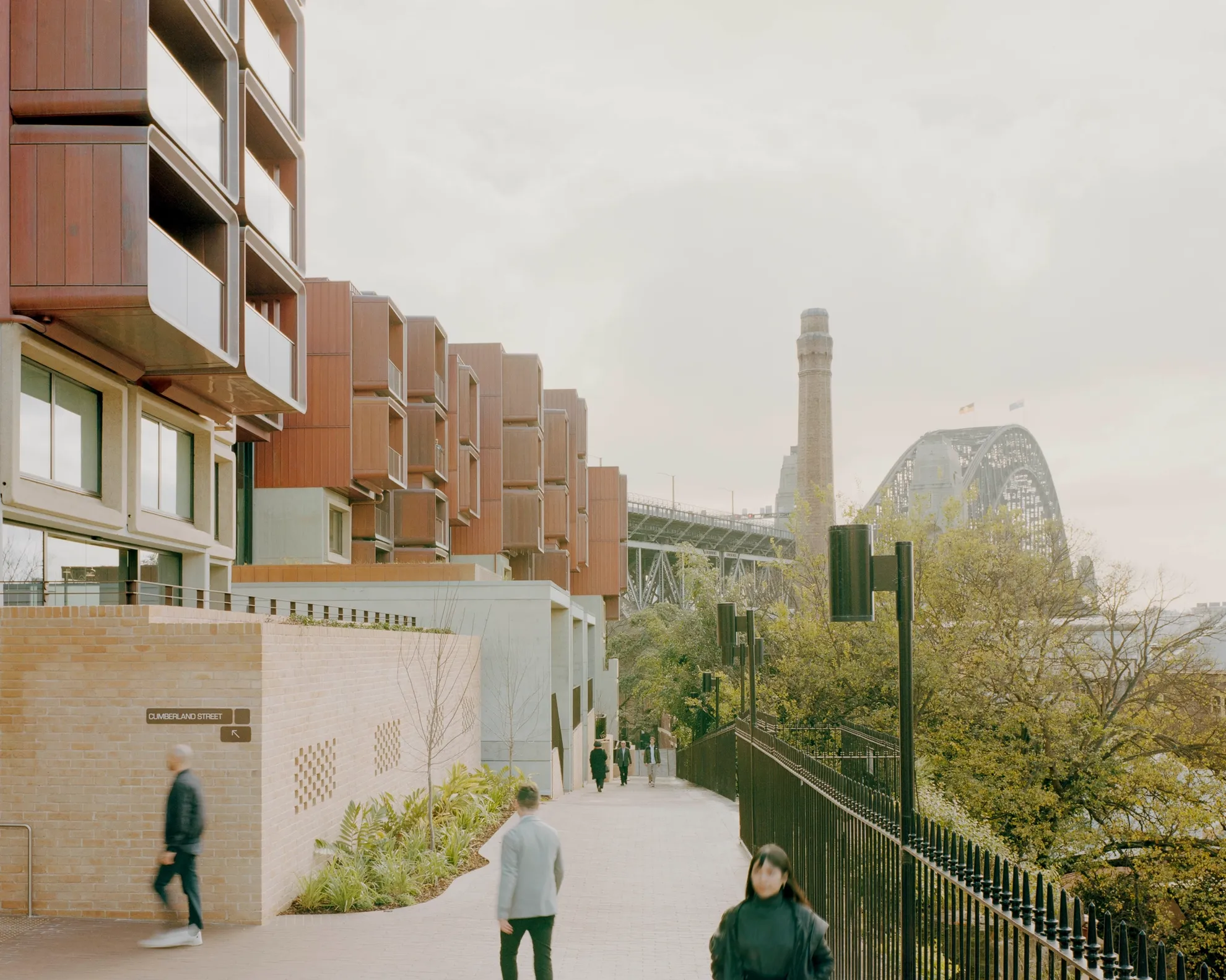
The Sirius Redevelopment is a complex, political and very public project. BVN has strategically embraced the challenge to deliver a compelling response that retains existing brutalist architecture, addresses commercial realities and enhances the public realm of the streetscape. Working within the constraints of a heritage asset, the architects have carefully and deliberately maximised the potential of the Tetris-like configurations - connecting adjoining existing apartments, extending some through clever prefabricated balcony units, and crafting new dwellings and amenity from residual space.
AIA Awards Jury
As Australia's first fully electric hospital, Canberra Hospital Expansion also received a national commendation for sustainable architecture. The jury reflected that the project "sets a national benchmark for sustainable and community-centred healthcare design" and exemplifies how major public infrastructure can unite environmental performance with inclusivity, cultural respect and long-term adaptability."
The Canberra Hospital Expansion by BVN sets a national benchmark for sustainable and community-centred healthcare design. As Australia’s first fully electric hospital, it operates entirely on renewable energy, eliminating fossil fuel use and reducing carbon emissions by approximately 1,886 tonnes annually. Integrated water harvesting, heat-pump systems and high-performance facades underscore its environmental rigour. Equally, the design reflects deep engagement with staff, patients and First Nations communities, resulting in healing-oriented spaces that prioritise daylight, cultural expression and intuitive navigation. This project exemplifies how major public infrastructure can unite environmental performance with inclusivity, cultural respect and long-term adaptability.
AIA Awards Jury

Congratulations to this year's entrants and all our collaborators.

