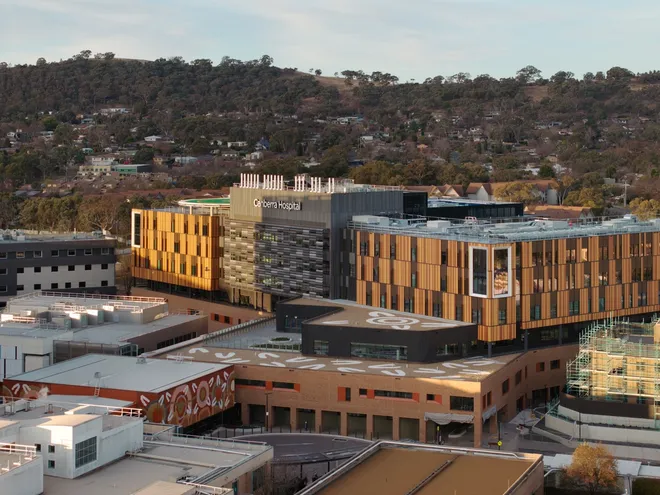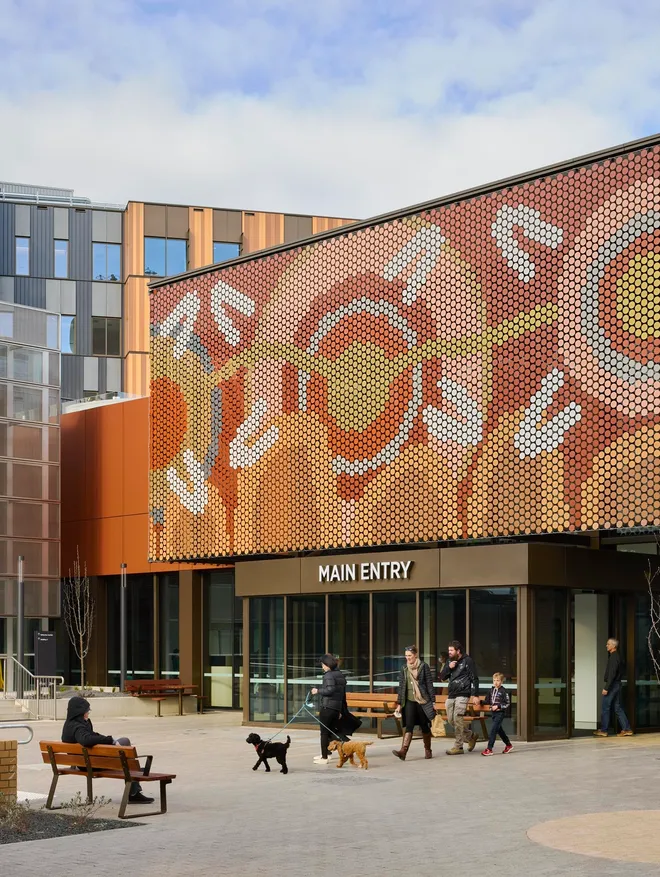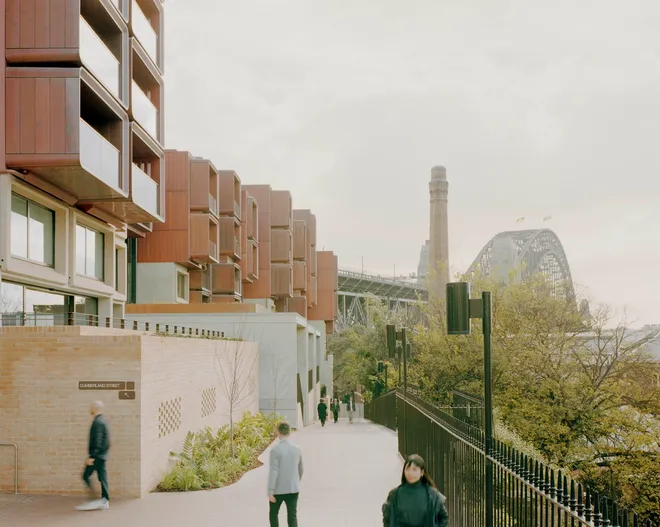June 23, 2025
Twin wins for public architecture: BVN celebrates multiple AIA Awards.
Over the weekend, Yarrila Place and Canberra Hospital Expansion both took home top honours for public architecture in their respective states at the 2025 Australian Institute of Architects (AIA) NSW and ACT Chapter Architecture Awards. Yarrila Place received the Sir John Sulman Medal for Public Architecture and Canberra Hospital Expansion won the Romaldo Giurgola Award for Public Architecture.
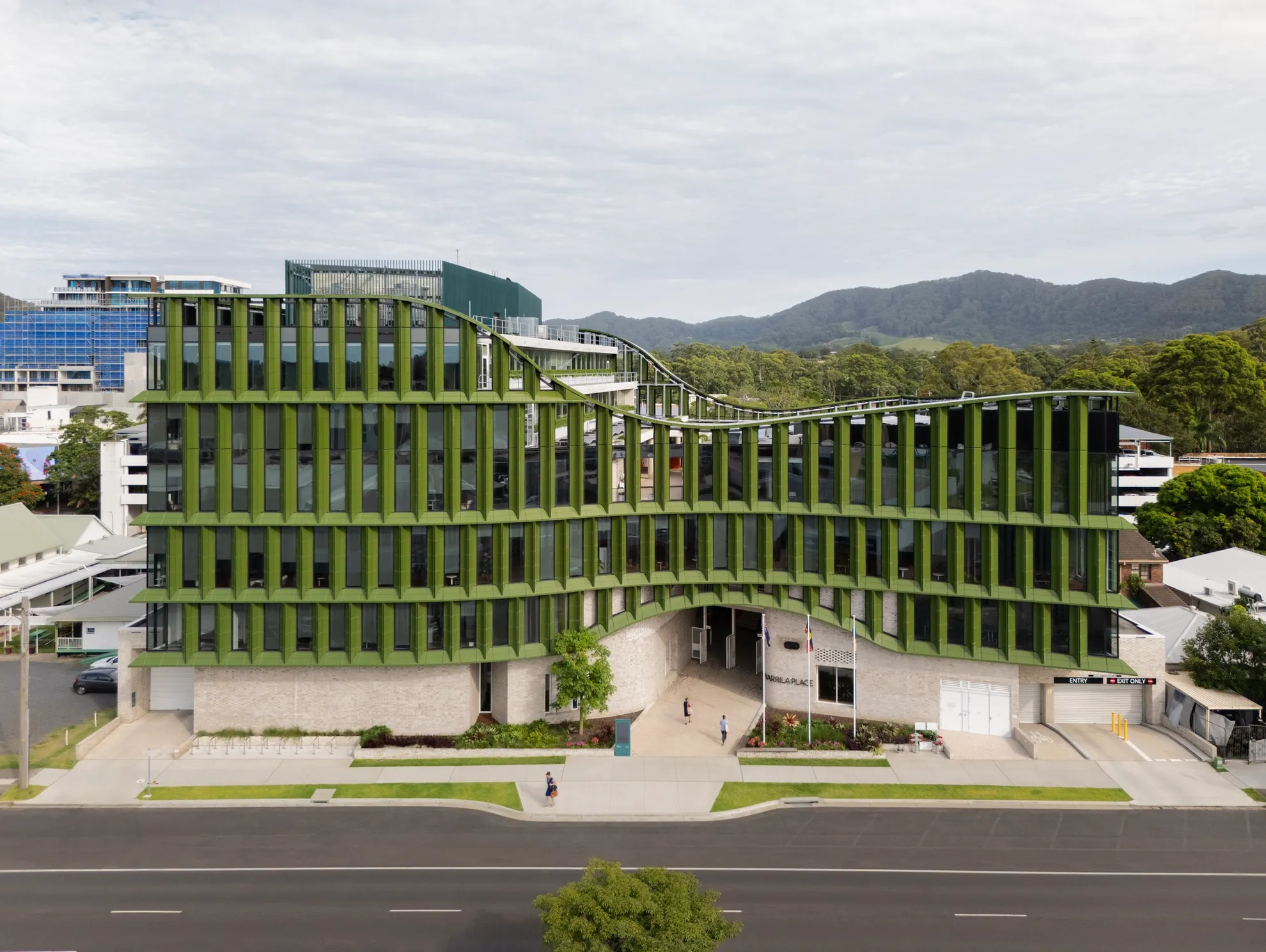
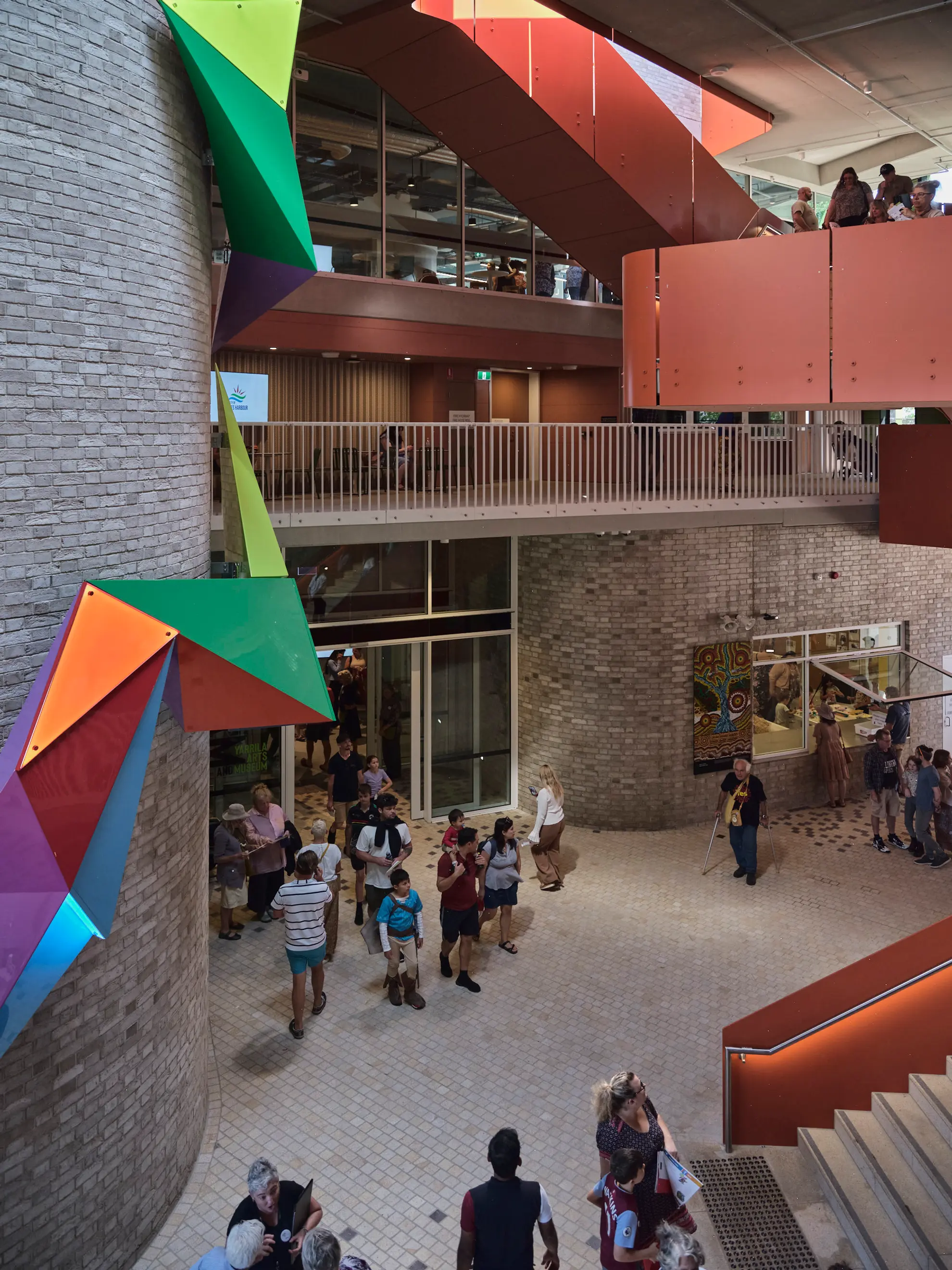
In other categories, Canberra Hospital Expansion won the Derek Wrigley Award for Sustainability, the Pamille Berg Prize for Art in Architecture and the Country Centred Architectural Narratives Prize. The interior architecture was also recognised with a Commendation.

Sirius Redevelopment and Lighthouse were also acknowledged in a competitive residential architecture field, with Awards in the Multiple Housing and Houses – New categories.
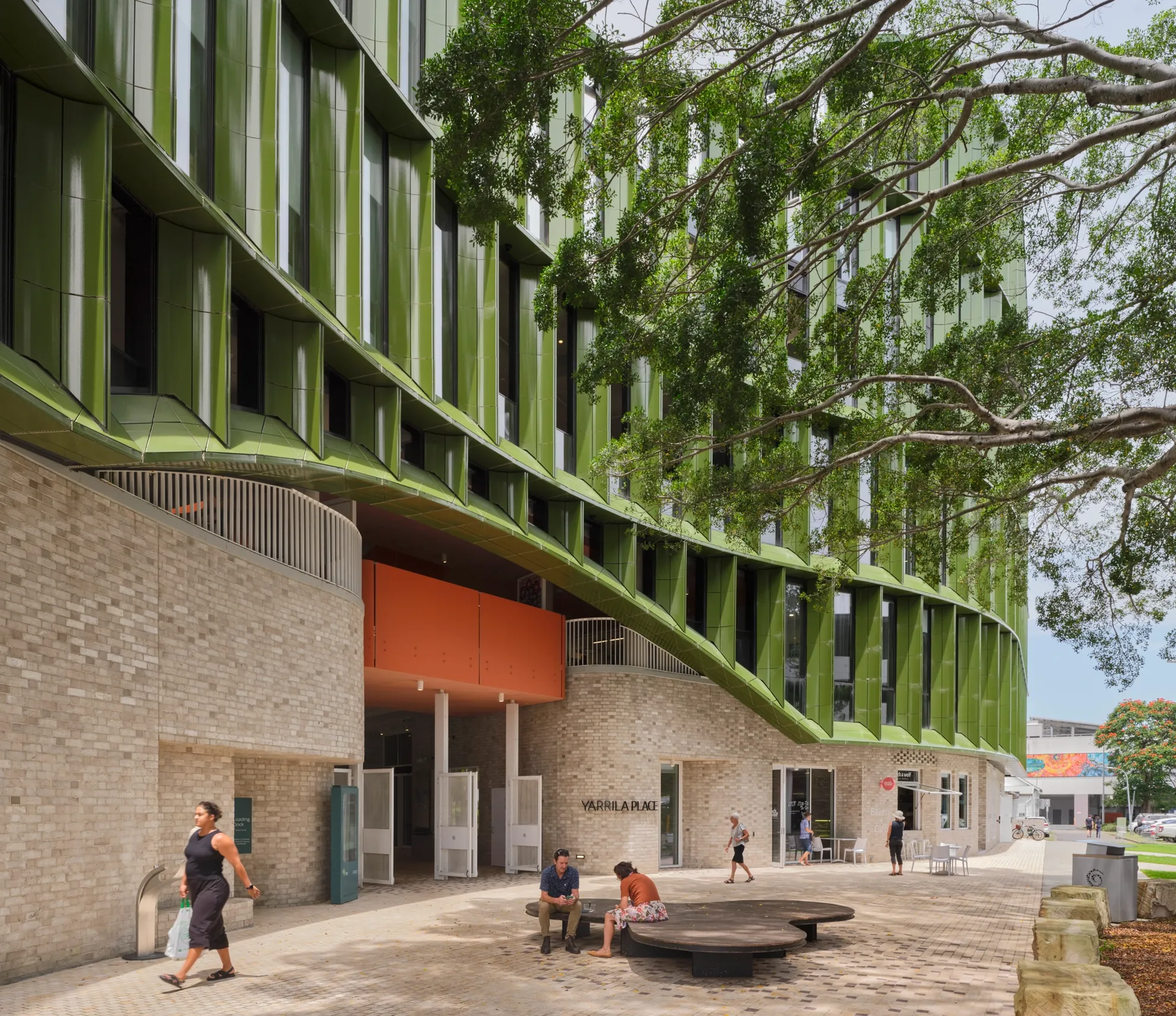
The Sir John Sulman Medal for Public Architecture NSW - Yarrila Place
A place of optimism and welcome, Yarrila Place
The awards jury was impressed by the design’s unconventional approach to unifying a diverse civic and cultural programme.
Yarilla Place redefines the idea of what it means to be a public building.
BVN have taken all the ingredients of a civic hub—library, gallery, museum, makerspace, civic offices and chambers, and more—and layered them with deliberate unpredictability. Proportions, adjacencies and stackings defy conventions. The result is a building that surprises without disorienting, that feels generous, intuitive, and alive.
Ascending, you encounter spaces that are both intimate and social, set against a constant rhythm of public movement, staff exchanges, and casual encounters. The form resists repetition—no formula, no rigid grid—just a thoughtful mirror of the diverse Indigenous and migrant communities who use it.
AIA NSW Awards Jury.
The Romaldo Giurgola Award for Public Architecture and The Derek Wrigley Award for Sustainable Architecture – Canberra Hospital Expansion
Canberra Hospital Expansion
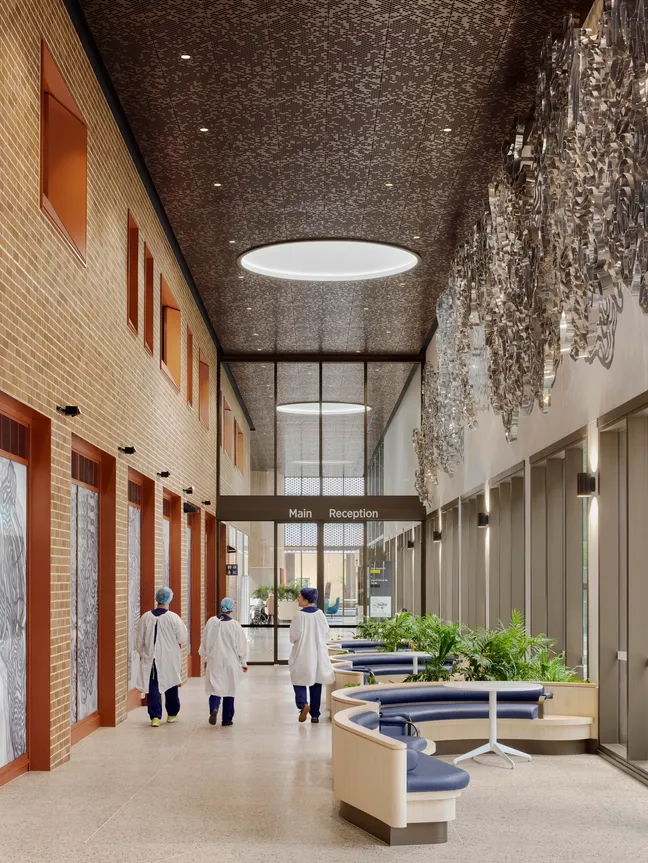
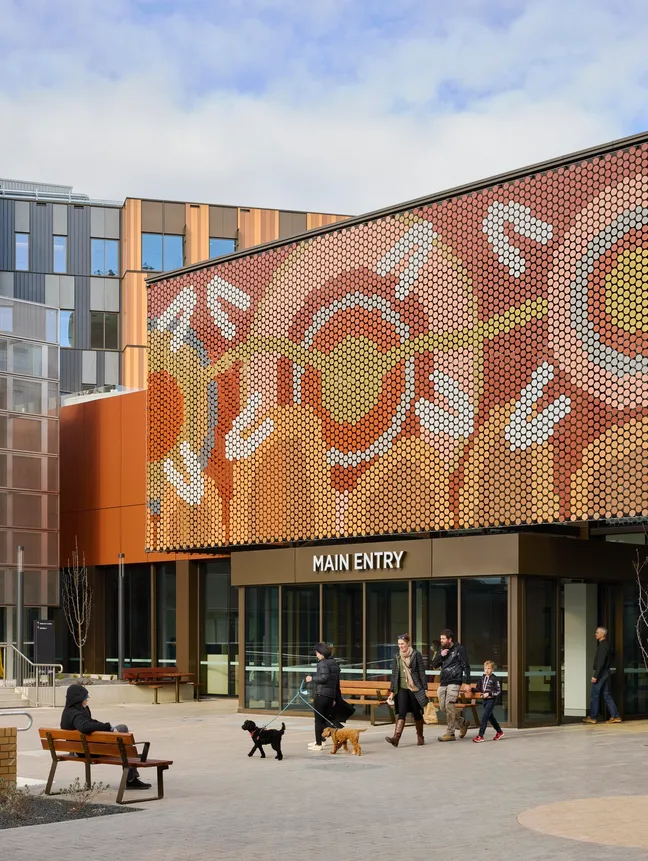
Country-Centred Architectural Narratives Prize and The Pamille Berg Prize for Art in Architecture ACT – Canberra Hospital Expansion
The accomplished contribution of First Nations artists is central to the design of Canberra Hospital Expansion. Ngunnawal, Wiradjuri, and Kamilaroi artist Lynnice Church created the Welcome Hall Veil, titled Journey of Healing, depicting culturally significant sites in the Ngunnawal landscape. Inside the Welcome Hall, Ngunnawal artist Bradley Mapiva-Brown pays homage to the sacred woodlands that surround this place of healing with the artwork Ngala Dhawura—Country of Many Trees. Contemporary works by artists, Hannah Quinlivan, Kate Vasallo and Musonga Mgobo are also woven into an interior recognised with a commendation in Interior Architecture.
Through extensive consultation with First Nations groups, the Canberra Hospital Expansion project has provided meaningful opportunities for First Nations Peoples, integrating Indigenous artistry, supporting local businesses, and promoting cultural education and advancement.
This project by BVN serves as a catalyst for the pursuit of integrating country-centred narratives within architecture in the ACT. The Welcome Hall, the Gallery and hospital corridors with their framed views to significant elements in the surrounding landscape promote the idea of a meeting place and a place of pathways. The project sets a new benchmark by embedding community, culture, and care within a sustainable architectural framework.”
AIA ACT Awards Jury.

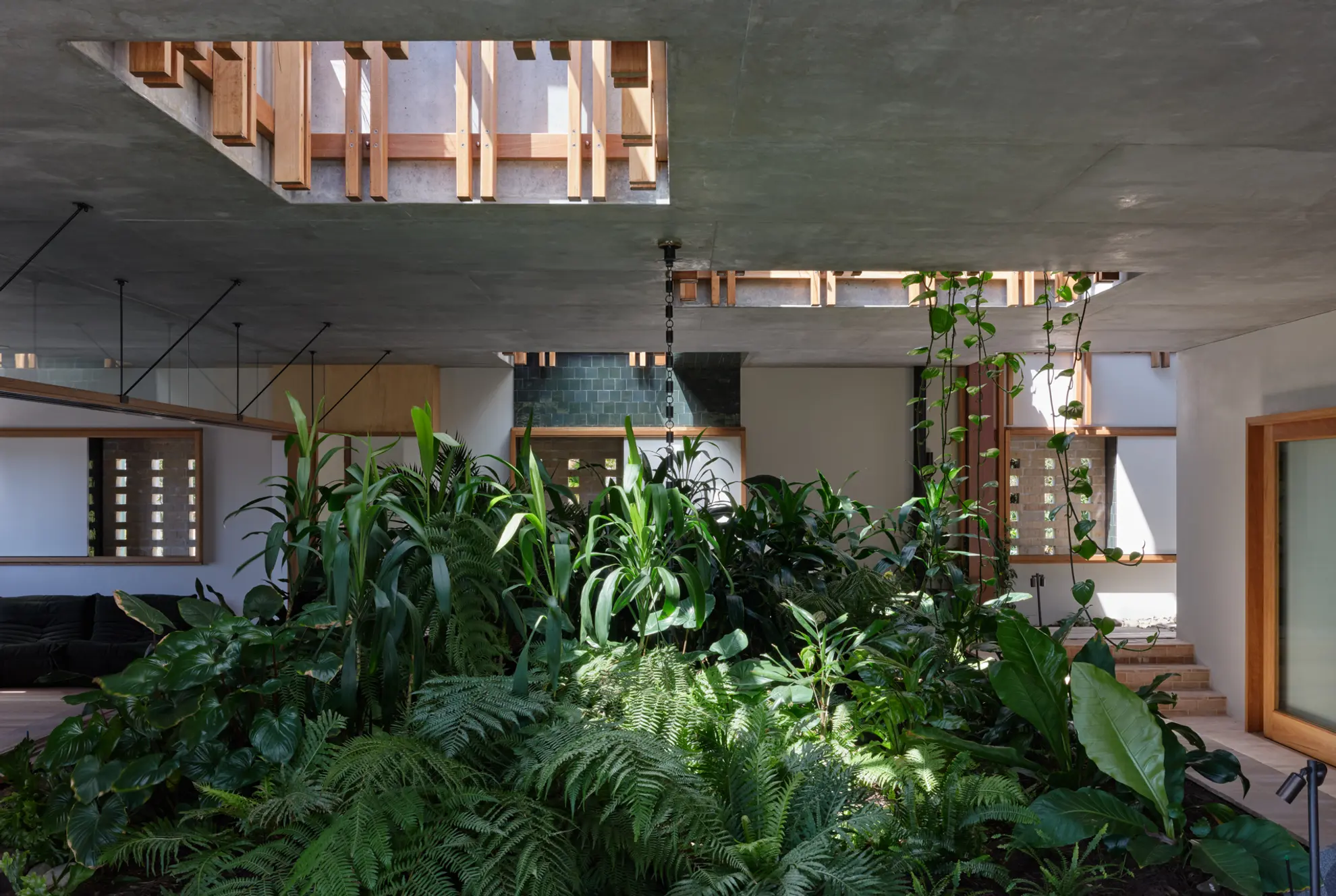
Award for Residential Architecture (Houses New) - Lighthouse
Lighthouse was recognised for design excellence in a private dwelling. A celebration of living outdoors, Lighthouse is a home immersed in light and landscape where family life revolves around a central courtyard.
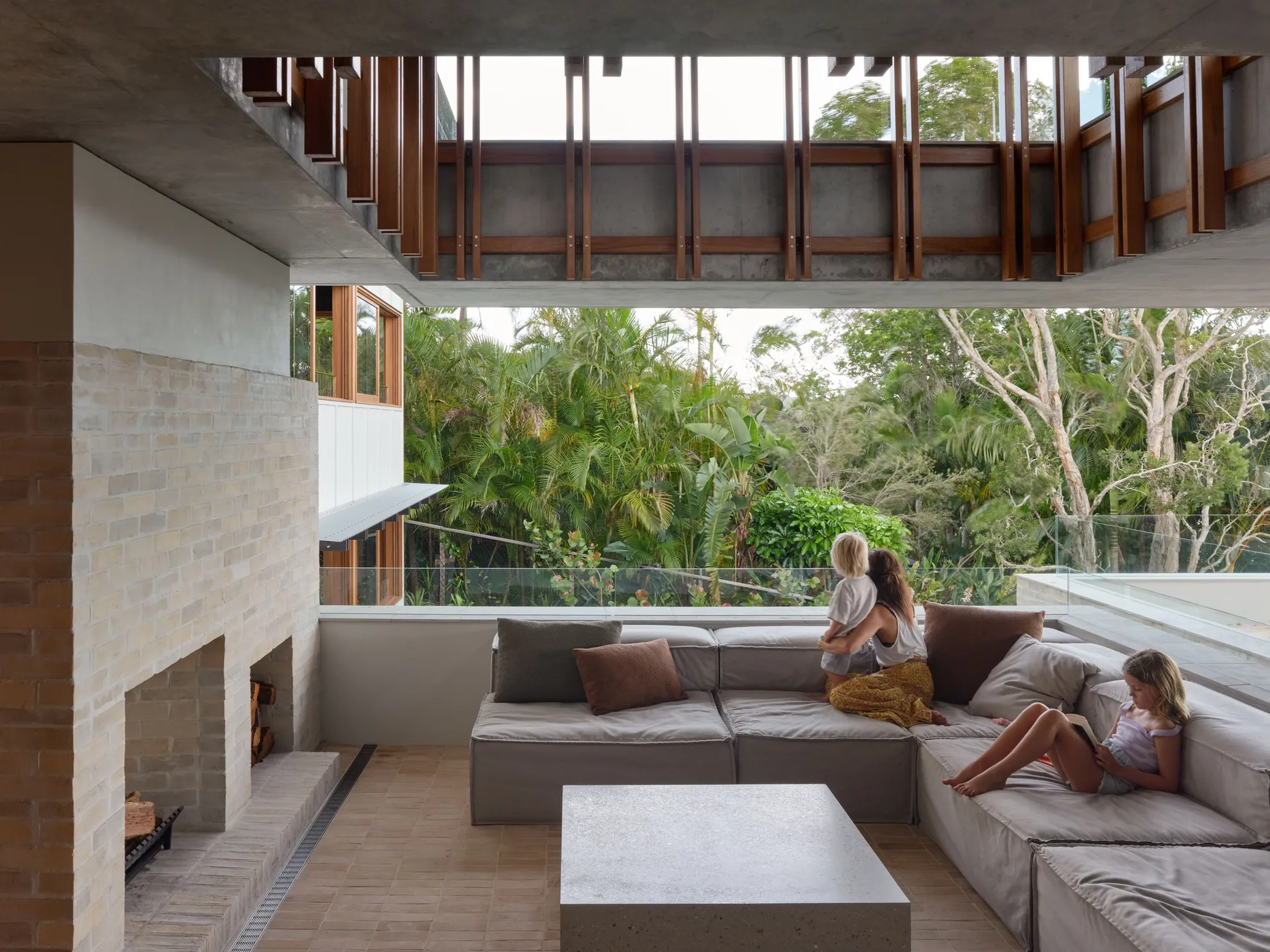
As NSW chapter president Elizabeth Carpenter noted, “The awarded projects are powerful reminders that architecture is both an art and a responsibility – one that connects communities, strengthens cultural understanding, and shapes more sustainable and inclusive futures.”
We are honoured that Yarrila Place, Canberra Hospital, Sirius Redevelopment and Lighthouse have been nominated as fitting exemplars.
We thank and congratulate our clients, collaborators, contractors and communities who have brought these projects to life.

