Architecture, Interiors
Recognised for its long history and outstanding educational reputation, upholding a strong community presence has been fundamental to the success of Ravenswood, an independent school for girls from Prep through to Year 12.

The school engaged BVN to provide a stand-out architectural direction over a decade in the making, beginning with the development of a master plan for the school. The first major addition to the master plan - we delivered a contemporary learning centre that would serve as the new architectural centrepiece for the campus.
Completed in 2011, 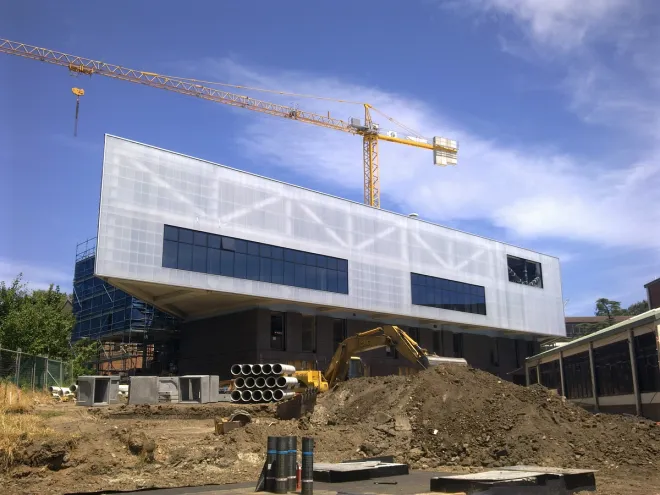


Ravenswood’s gradual expansion over a century (the school has occupied the same site since it was established in 1901) resulted in a relatively unplanned scattering of classrooms. The campus layout was not intuitively traversable and lacked an official entrance. We worked on a master plan that would create logical connections between various buildings and levels, with the Mabel Fidler to be the new front door and heart of the school, and a series of courtyards, terraces and accessible lifts providing multi-functional and easily navigable spaces in between.
The Mabel Fidler Building represented the first major construction project for the school in decades. In addition to being a major learning facility, the building hosts the reception and administration offices and serves as the primary wayfinding and circulation hub.
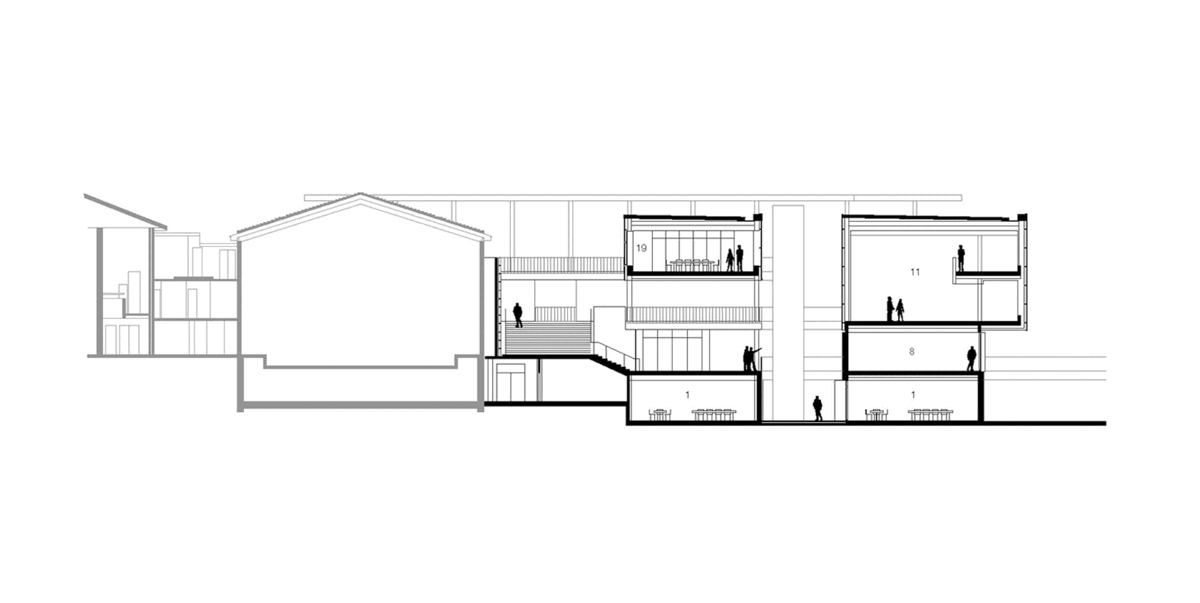
Now, a network of generous stairs, wide elevated walkways with green walls and covered decks weave their way from the entry courtyard to a functional terrace that connects to the uppermost levels of the campus.
An impressive presence
The Mabel Fidler Building’s translucent, angular volume carves out a chunk of sky, cantilevered dramatically over the school’s manicured grounds. Contrasted against the neighbouring blocks of 1960s brown-brick classrooms, its sculptured form takes on an almost futuristic air.
The blue bricks that form the building’s lower two levels return a sense of familiarity to the landscape, generating cohesion between the old and new.
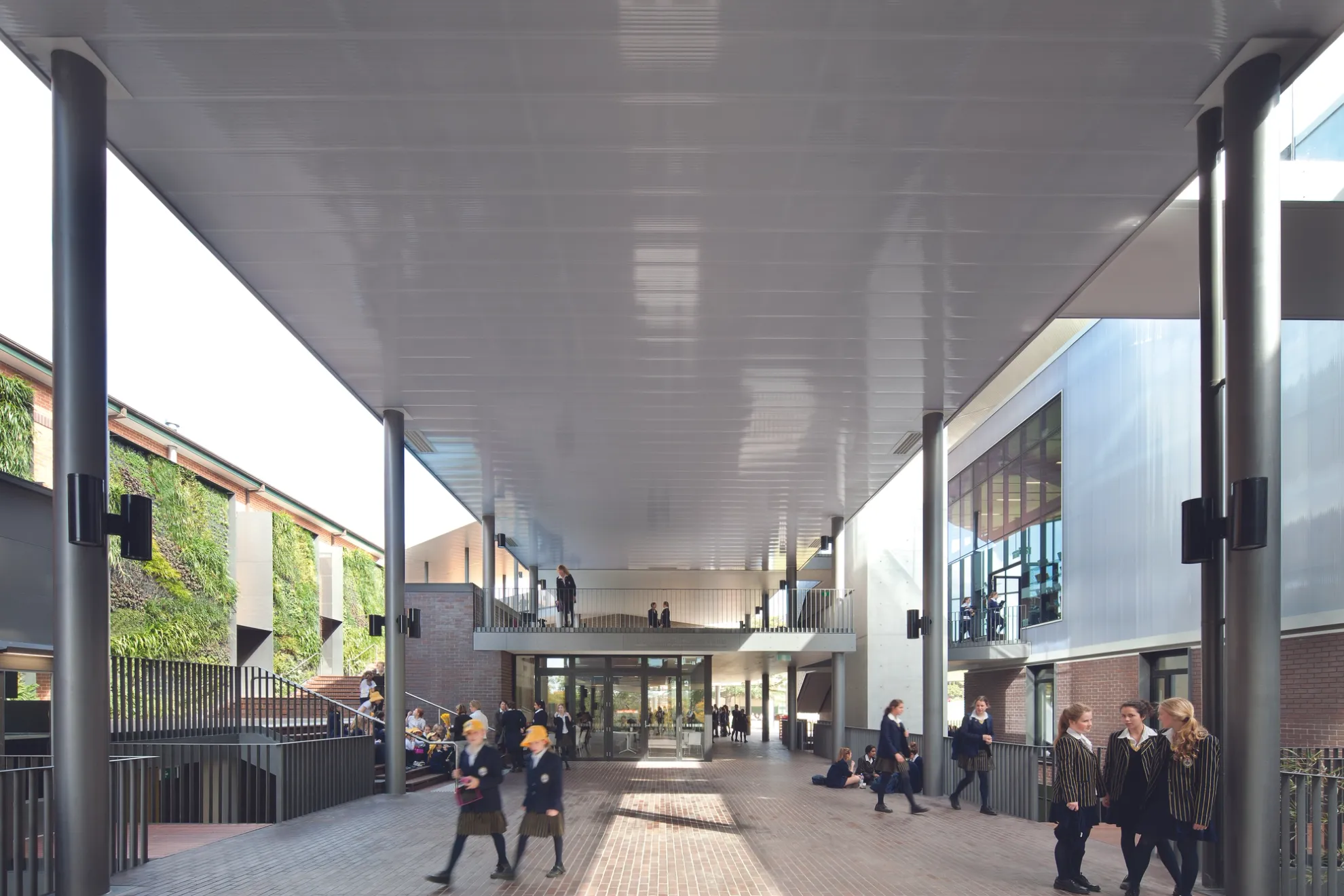
A groundbreaking library for a pioneering educational movement
In addition to hosting formal and informal learning spaces, a cafeteria, dance studio and staff and student lounges, the primary facility of the building is the Learning Resources Centre (LRC). This engaging touchscreen has enhanced the junior and senior school library which is now designed to empower students through self-directed learning.
Ravenswood is recognised as one of the leading girl’s schools championing the Positive Education movement worldwide. The concept of ‘Visible Wellbeing’ is a key component of this student-centred approach to education.
While physical infrastructure and Neighbourhood Making only play a supporting role, high quality, well designed buildings help instil in students a sense of pride and ownership that aligns with this philosophy.
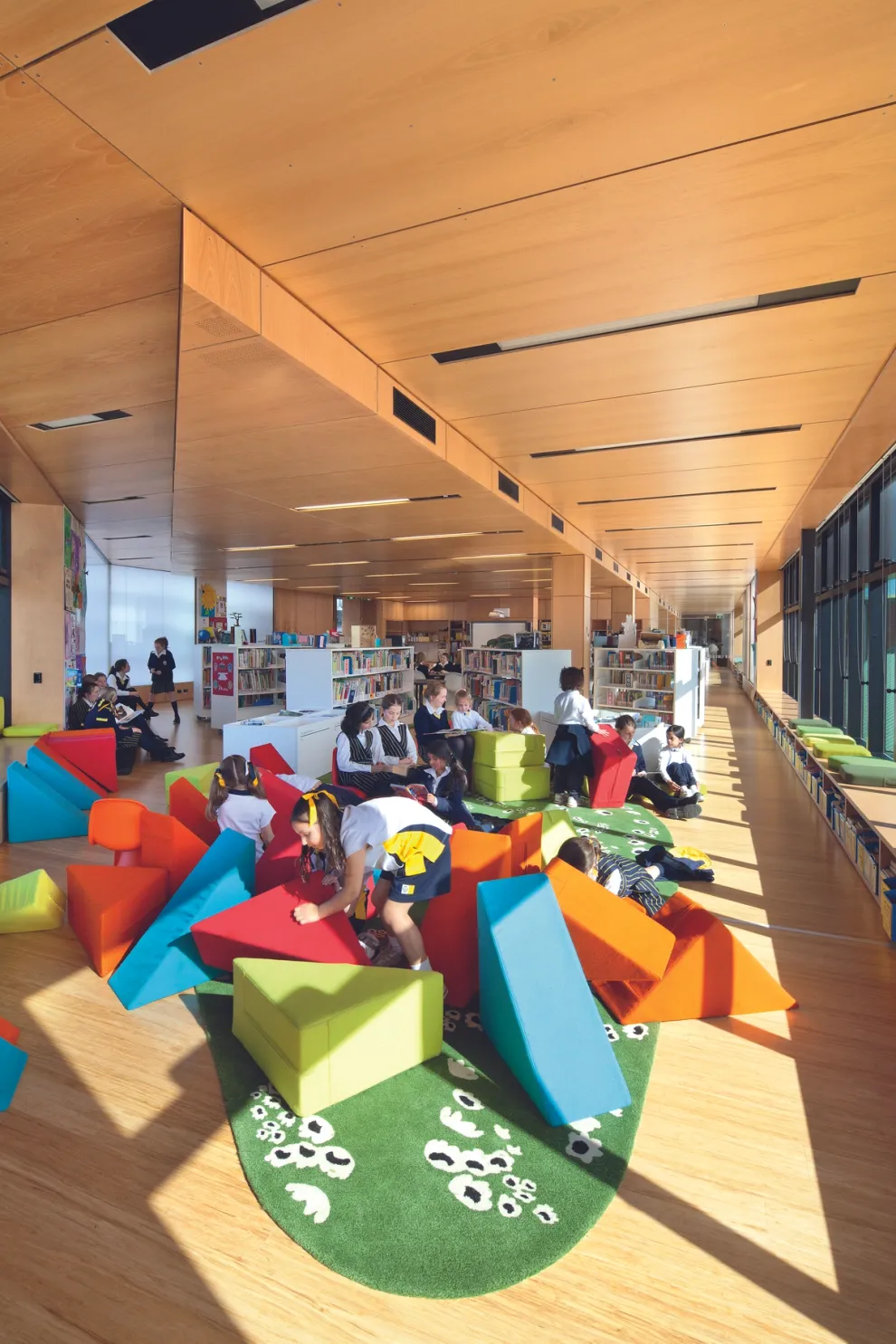
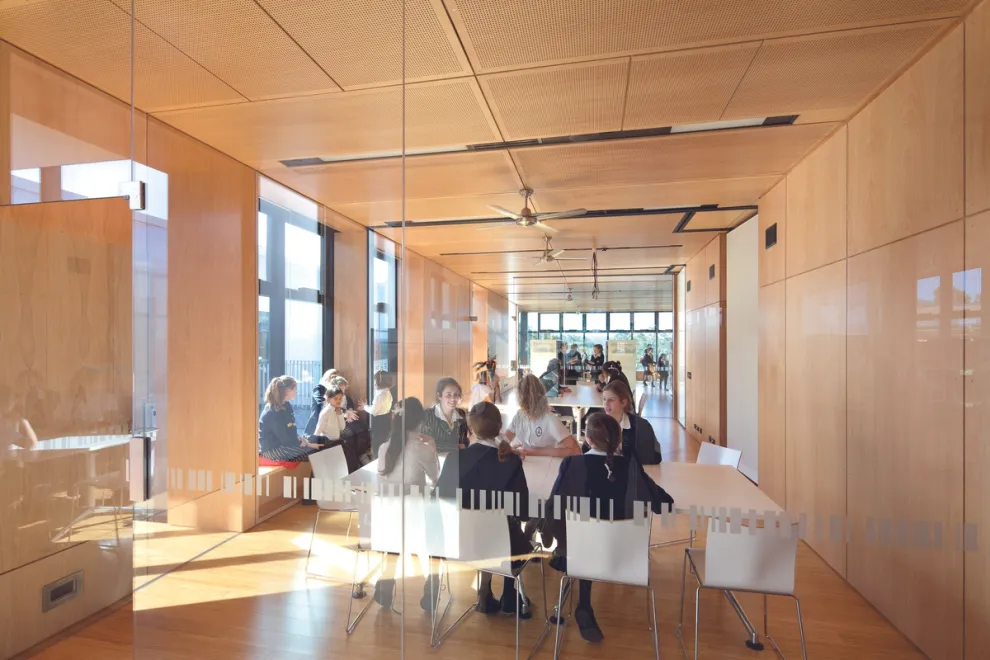
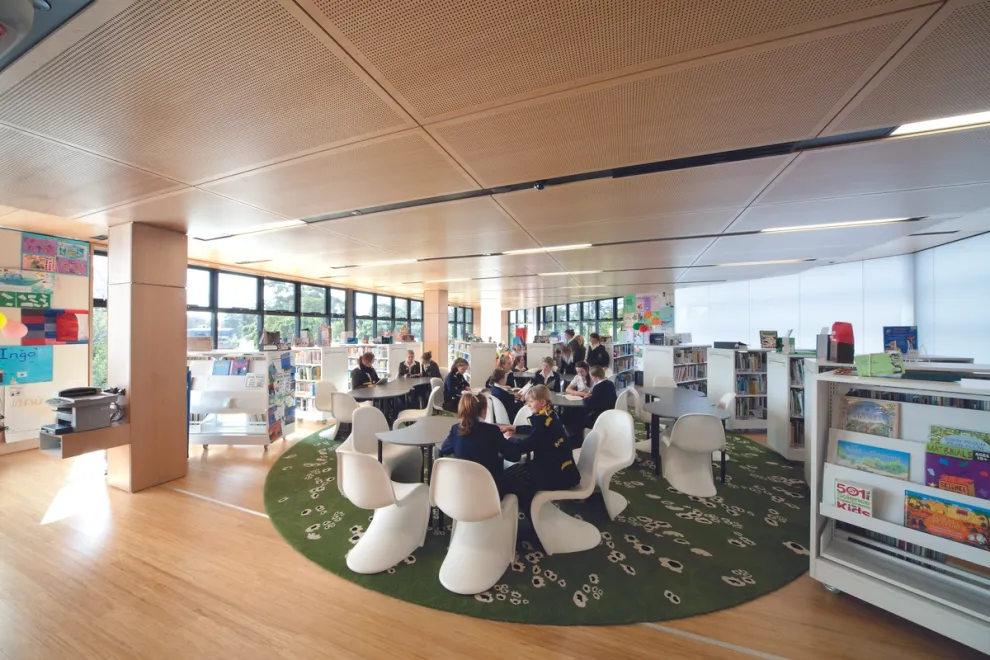
In the 15 plus years that have passed since the LRC’s opening, the “modern library” concept is now well-established. However, as a K-12 Australian school library, in many ways the LRC was groundbreaking at the time.
Unlike the whisper quiet school libraries of the past, the LRC is a multi-purpose venue. Books here are as much about quiet reading as they are conversation starters. Various nooks and crannies provide different sized spaces for private study, group discussion and class work.
A wide central staircase connects the library with the classrooms on the lower levels. It doubles as a grandstand for students to sit and watch lectures and movie presentations.
The LRC is an open, reconfigurable space, bathed in biophilic natural light. Its orientation allows all sides to overlook the rooftops and established gardens of suburbia and the vast parklands and natural bush beyond.

Lessons on sustainability and Toward Net Positive
Our team applied passive and active design principles to address the school’s sustainability initiatives and allow the building itself to serve as an educational tool for students on energy consumption and conservation.
Operating on mixed-mode ventilation, all windows are operable and positioned to maximise cross-ventilation, and the translucent, double-layered facade allows natural light to penetrate within, as well as acting as insulation throughout the year.
Ravenswood is a school that champions Positive Education. The Mabel Fidler Building is a proudly visible testament to that ethos.

Credits
BVN
Consultants
Cundall Johnston & Partners, Oculus, Robinson Urban Planning, Taylor Thomson Whitting, Urbis
Consultants
Cundall Johnston & Partners, Oculus, Robinson Urban Planning, Taylor Thomson Whitting, Urbis
Photography
John Gollings
Awards
The Australian Interior Design Awards Winner - Interior Design Impact (2015)
AIDA Winner - Interior Design Impact (2015)
Chicago Antheneum International Architecture Award (2013)
RAIA National Award for Public Architecture (2012)
The Australian Institute of Architects The Sulman Award for Public Architecture (NSW) (2012)
Steel Design Awards NSW & ACT High Commendation in Buildings - Large Project Steel (2012)
Australian Steel Institute Large Projects Highly Commended (2012)
Master Builders Australia Excellence in Construction Award (2012)
RAIA NSW Sir John Sulman Award for Public Architecture (2012)
The Australian Institute of Architects Public Building Award (2012)
Think Brick Landscape Award (2012)
Australian Timber Flooring Association Factory Finished Floor of the Year Award for Excellence (2012)
2012 BPN Sustainability Awards Public Building & Urban Design Finalist (2012)
WAN Awards - Commendation Education (2011)