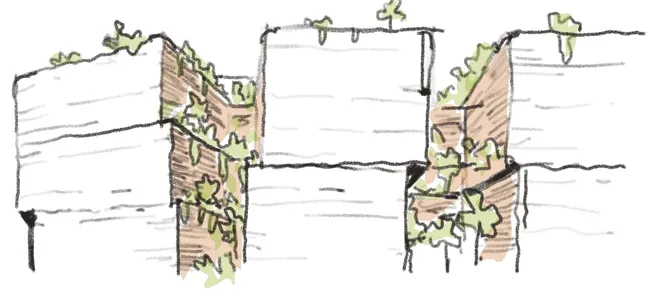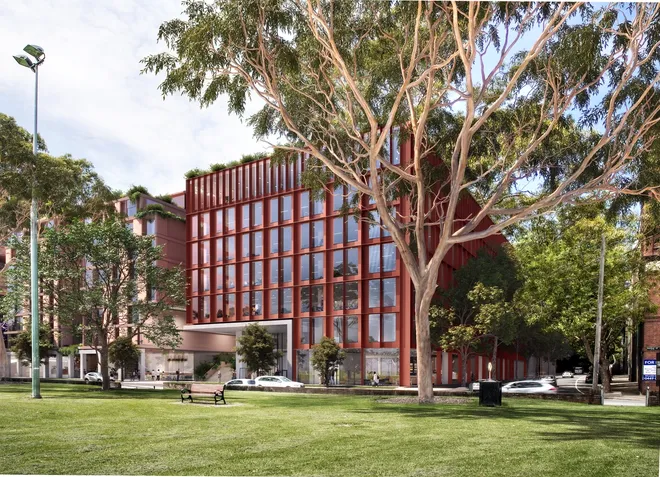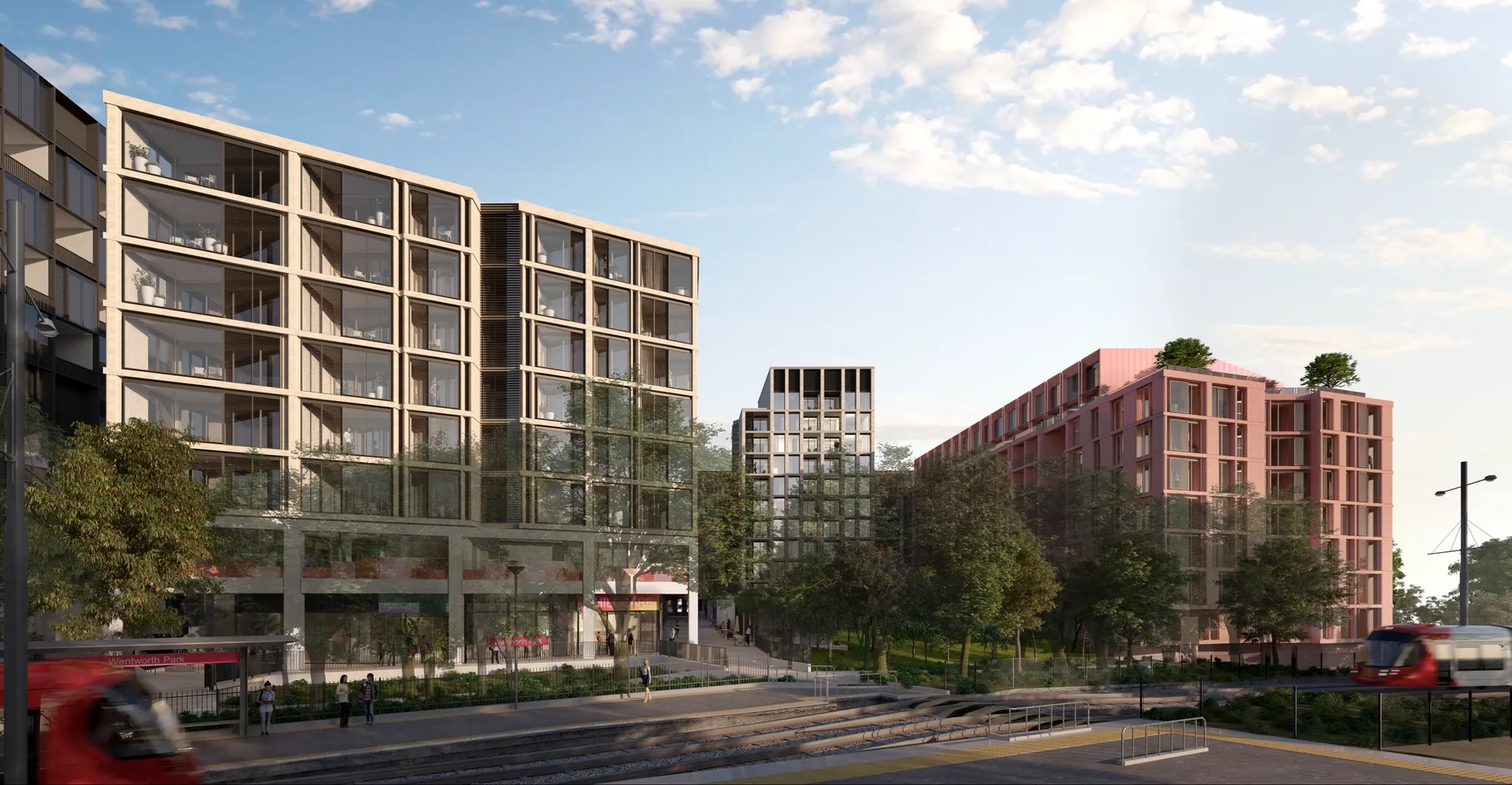Architecture, Interiors, Urban Design
Pyrmont Place enlivens a historic site, integrating residential and community facilities into a welcoming public realm.

Pyrmont is an area of great significance to the history of Sydney. Once a place of estuarine abundance for the Eora People, industrialisation led to intense land use, re-shaping of the natural environment by quarrying and degradation from pollution. Following the removal of industry and a period of decay, the area has been transforminginto an innovation hub and desirable inner-city address.
Pyrmont Place sits in a small pocket on Pyrmont’s southern border with Ultimo and Glebe. The three streets surrounding the former quarry contain prominent examples of Victorian red brick These buildings have informed the way in which we approach materiality, colour, facade fenestrations and breaking of the mass of our architecture. Located opposite Wentworth Park, this landmark project leverages its proximity to Blackwattle Bay and the new Sydney Fish Market



Understanding its significance, the City of Sydney offered the site for residential and commercial development contingent on incorporation of an indoor recreation centre and achildcare facility. Its design principles called for cross-site thoroughfares, public open space, context sensitive designand to maximise visibility of the 14 metre high sandstone quarry face along Jones Street.
Without departing from these design principles, BVN embraced and expanded the City of Sydney requirements with its competition winning scheme for the site delivering 237 apartments. Embracing the public realm and blending it with diverse uses has produced a contextually rich outcome.

This place has a unique history that offers many layers of inspiration. Our scheme embraces Pyrmont’s history and diverse character through evocative, contemporary architecture and urban design, activating an enticing work-meets-lifestyle hub with open spaces, recreation facilities and family-friendly amenities.
Phillip Rossington - Principal

The four separate buildings are arranged around a large central courtyard. The three street-facing buildings mirror the character of their opposing neighbours in scale, form, texture and colour. Open to the north, merging its densely planted park with the trees alongside thelight rail, the north-south pedestrian link invites people to flow through the site. Along this journey, the Hawkesbury sandstone of the old quarry appears illuminated from above as it comes into view across the subterranean sports hall. The childcare centre, also sunken slightly below the street, connects to the northern park and overlooks the internal courtyard, gaining light and outlook in two directions.
The Wattle to Jones Streets link acts as a counterpoint to the northern plaza, grand and formal, bookended by wide staircases with matching portals, a further invitation to enter and participate in the activity of Pyrmont Place. The southern Fig St building, combining a hotel with apartments above, can be entered from the street and from this promenade, its restaurant, bar and retail spaces connecting guests and locals, historic and modern Sydney.

A centrally located residential building separates the northern courtyard from the east west link. As the only building without a street address, it provides a distinctive market offering, delineates the main throughfares and ties the complex together as a family of buildings.
Pyrmont Place draws inspiration from its site and previous human inhabitation of the land. The complex will generate a sense of “home” by drawing on the unique aspects of the site and location combined with the suite of facilities initiated by the City of Sydney and reinterpreted by the design hand of BVN.
Credits
BVN
Collaborators
Landream
City of Sydney
Consultants
Metis, Oculus, Gyde Consulting, JSBC Consulting, EI Australia, IGS Engineering, Enspire, Elephant's Foot, CityPlan, Jensen Hughes, RWDI, Stantec, JMT Consulting, Prism Facades, Hoyne, UAP, WT Partnership, Lockey, SW Partners, Waterproofing Assurance NSW, Core Engineering, Elab, Make Models, Architectural Images, Sunset Pools, Aspire, Bob Collingridge, Electrolight, WSP, Karabiner Access, Yuanda Australia, Sangster Design, Origin, Parkview, Jomon Architectural Hardware
Collaborators
Landream
City of Sydney
Consultants
Metis, Oculus, Gyde Consulting, JSBC Consulting, EI Australia, IGS Engineering, Enspire, Elephant's Foot, CityPlan, Jensen Hughes, RWDI, Stantec, JMT Consulting, Prism Facades, Hoyne, UAP, WT Partnership, Lockey, SW Partners, Waterproofing Assurance NSW, Core Engineering, Elab, Make Models, Architectural Images, Sunset Pools, Aspire, Bob Collingridge, Electrolight, WSP, Karabiner Access, Yuanda Australia, Sangster Design, Origin, Parkview, Jomon Architectural Hardware