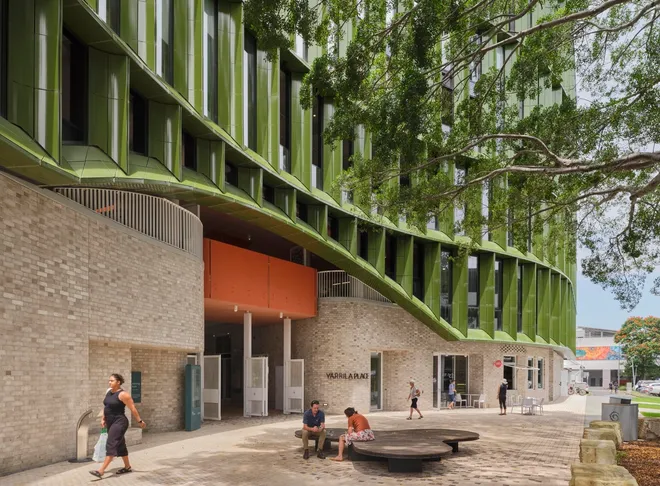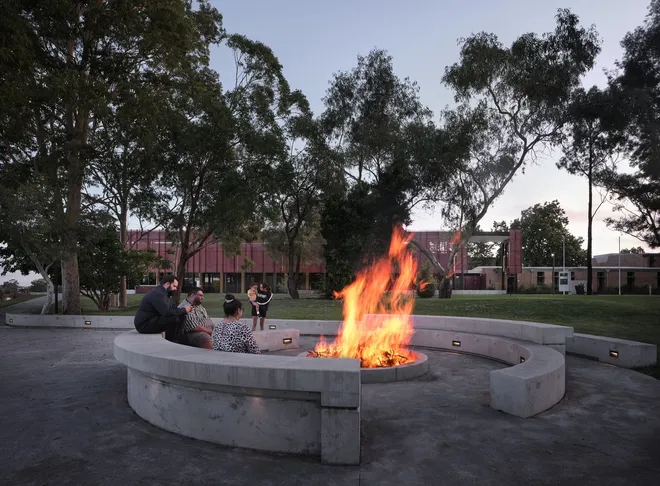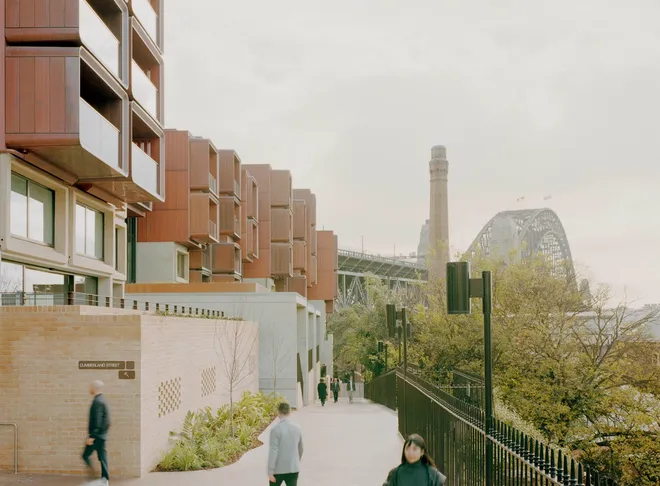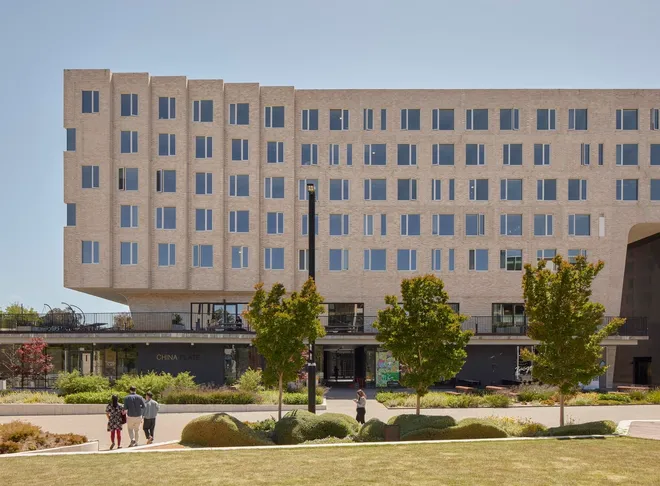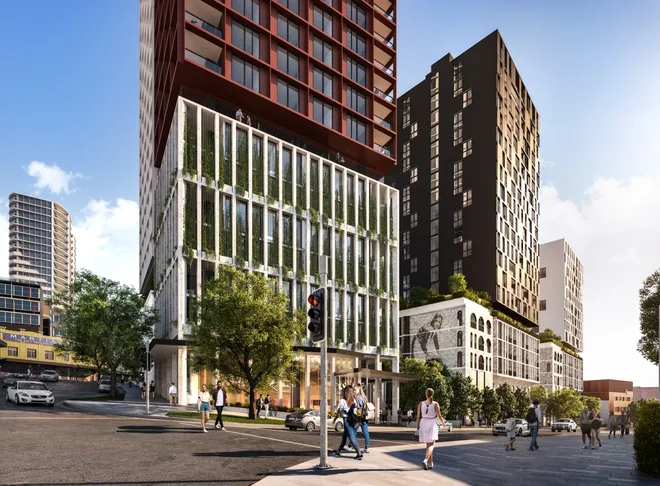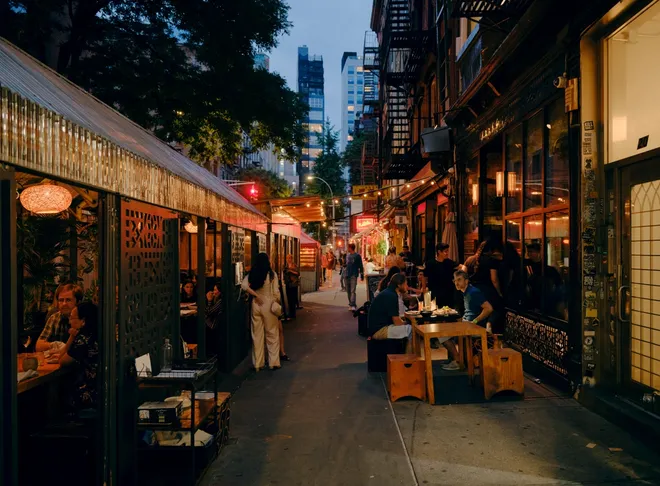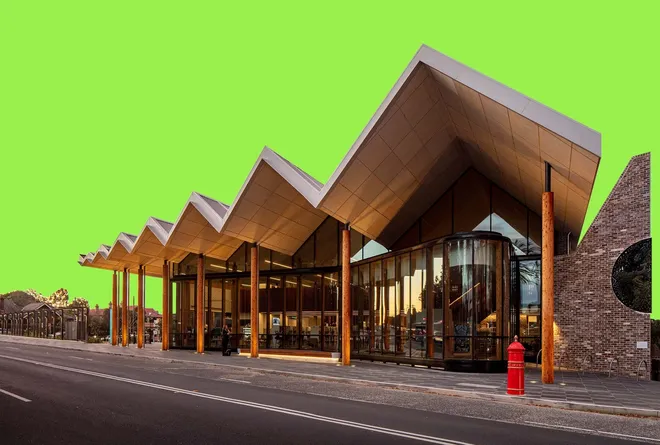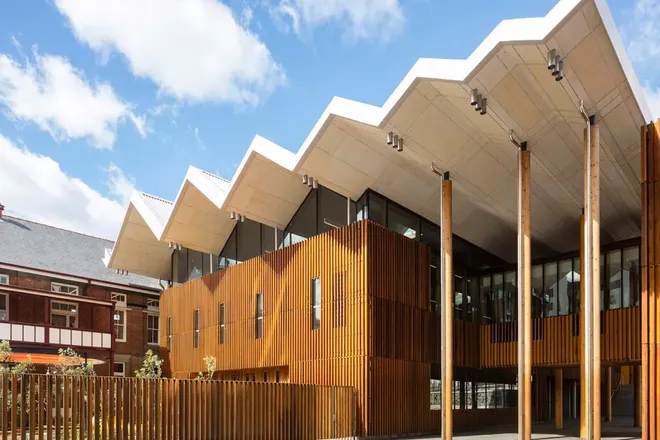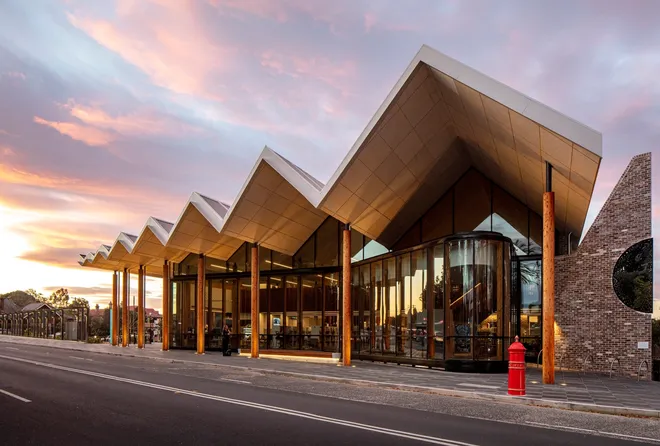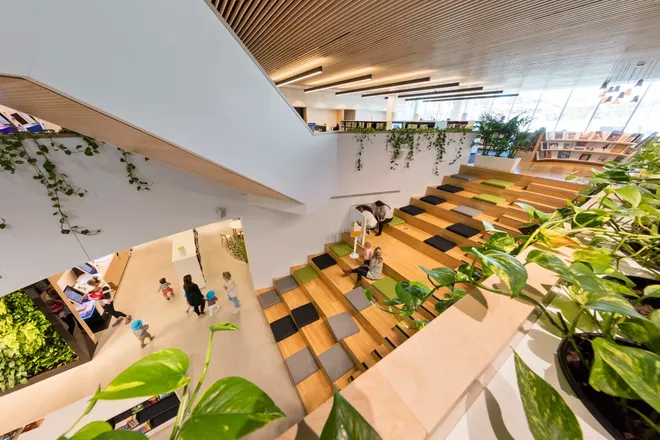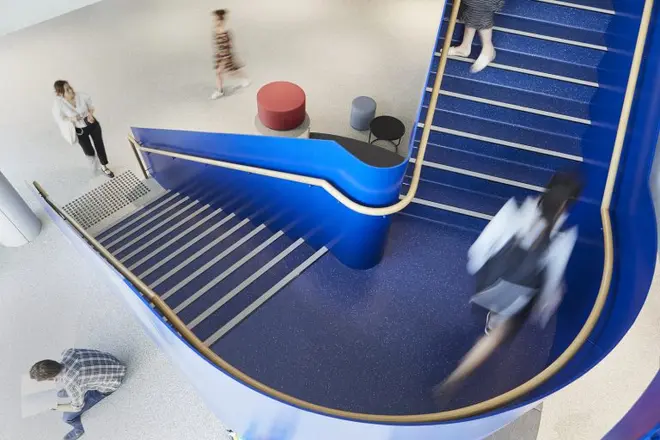Architecture
Marrickville Library and Pavilion, when is a library not a library?
Across the globe, libraries are evolving. Edgy, active spaces are replacing silent, traditional reading rooms. Vibrant open-air spaces are bringing people together if not under one roof, certainly with one spirit. This still speaks to a love of books and a sense of community – but with a new kind of energy. Marrickville is one such evolution.
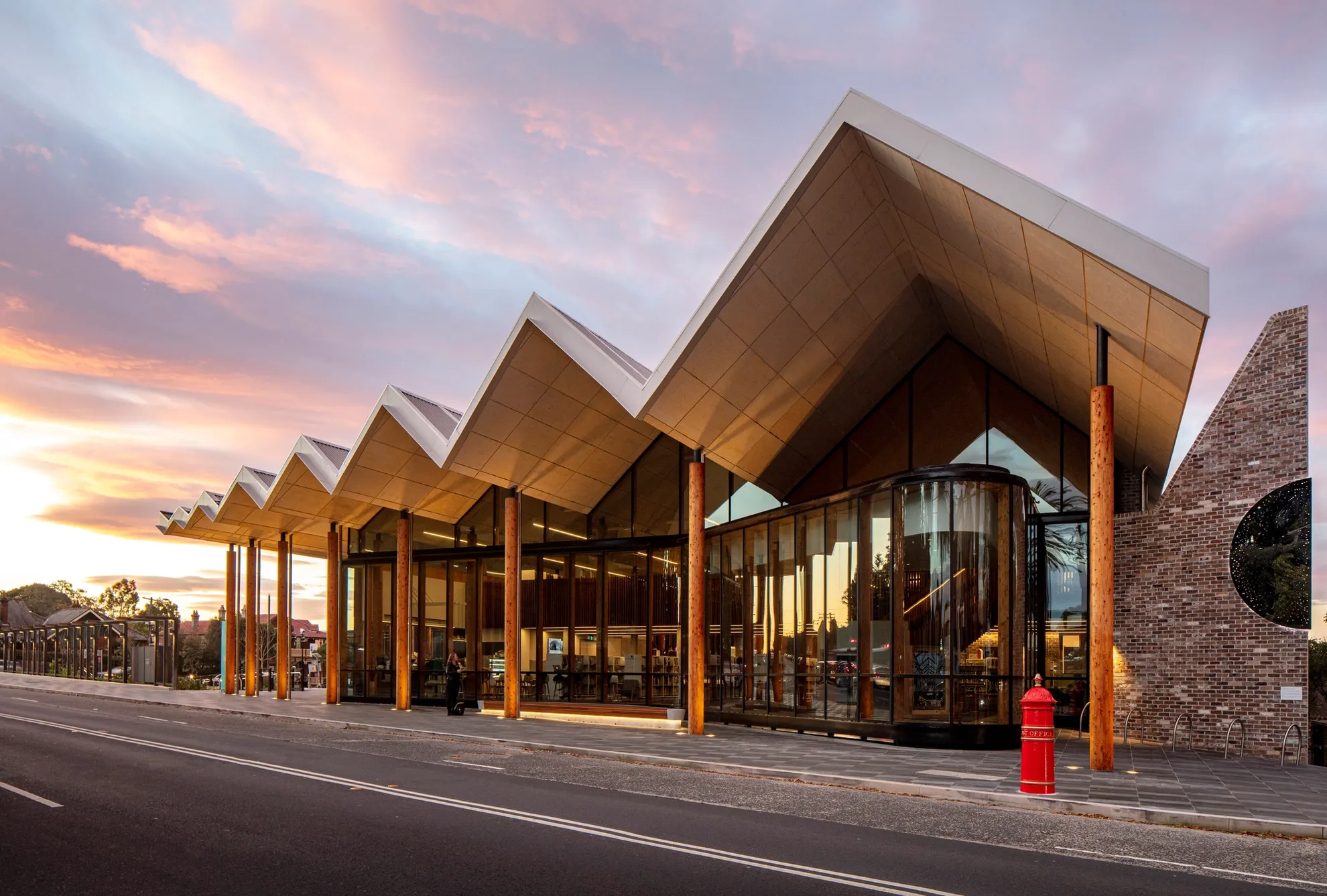
An oversized folding roof is a kind of exclamation point on the busy Marrickville Rd, in Sydney’s inner west. It’s a beacon of change, for what used to be a humble little library. Set back from the street by a lush sunken lawn, the floating roof canopy sits atop huge timber columns, providing shelter, connection, and a dramatic welcome. It’s eye-catching and proud. And it’s gained iconic status already, amongst the community.
Inside, Marrickville Library is a mecca for book lovers. It’s also a leisure space, workplace, family zone and study nook. A hub for many different people in many different ways.
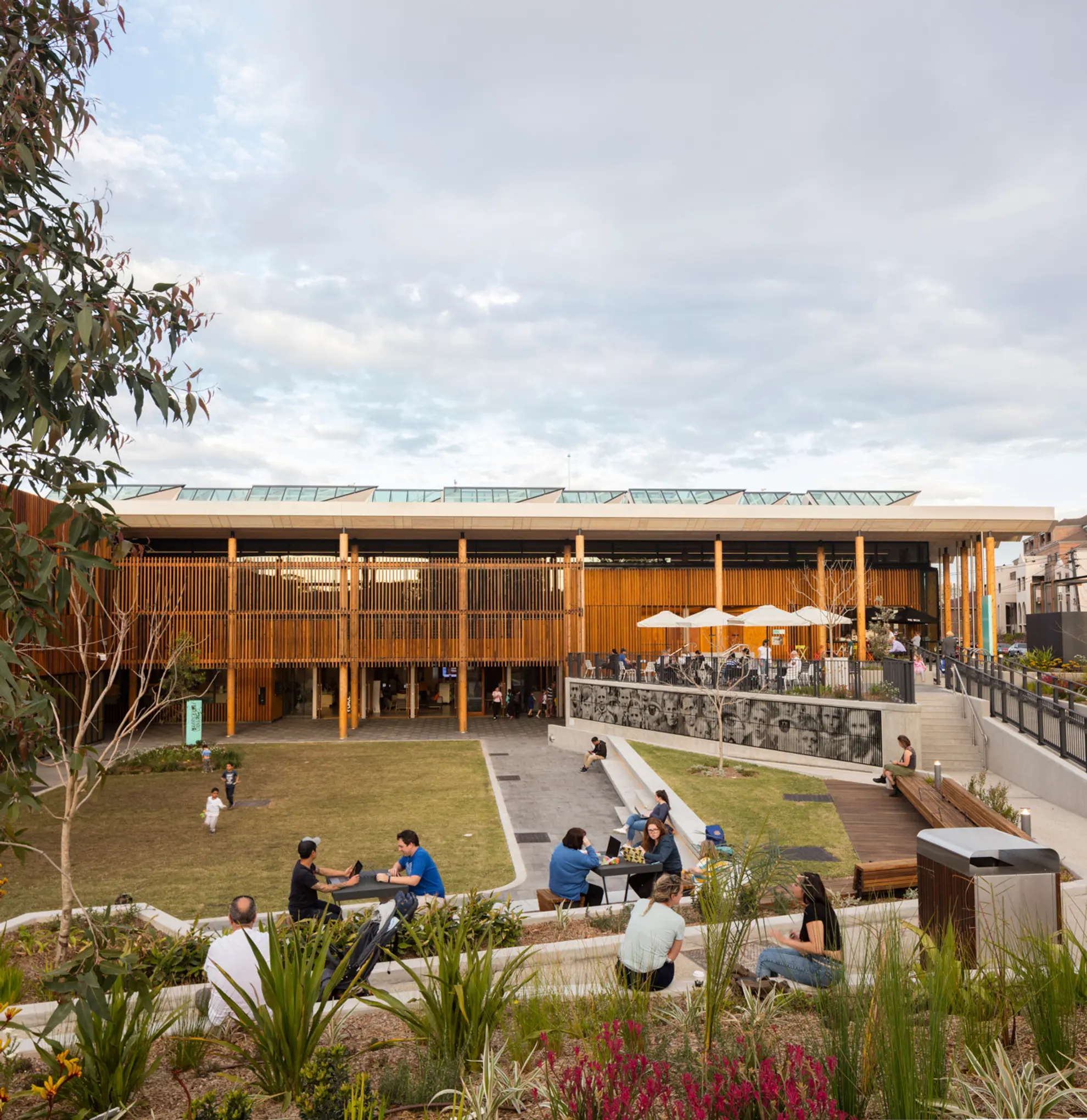
Enter, and immediately you’re basking in sunlight. Double and triple-height spaces create a vast open foyer with warm wood tones. There are skylights for extra illumination, and a large timber auditorium staircase with comfortable, cushioned seating. Sculptural open-air verandas, a suspended bridge and connective spaces reveal activity everywhere.
The brief called for a style that would entice people for study, work and events as much as for library services. We brought our insights from workplace and school design to create a space that met deeper needs: bringing people out of their homes, giving them opportunities for connection and independence, then surrounding them with natural light, fresh air and warm colours.
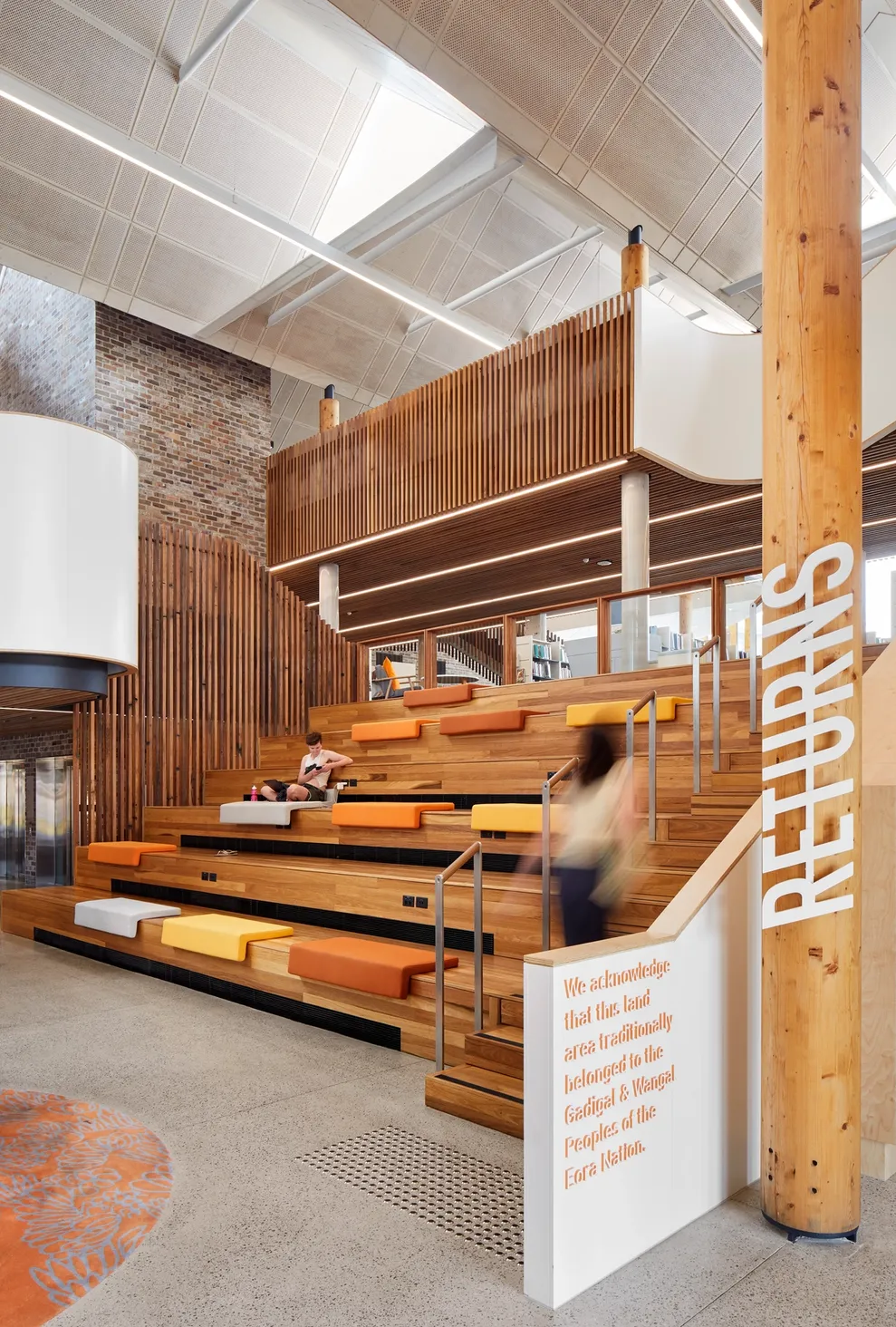
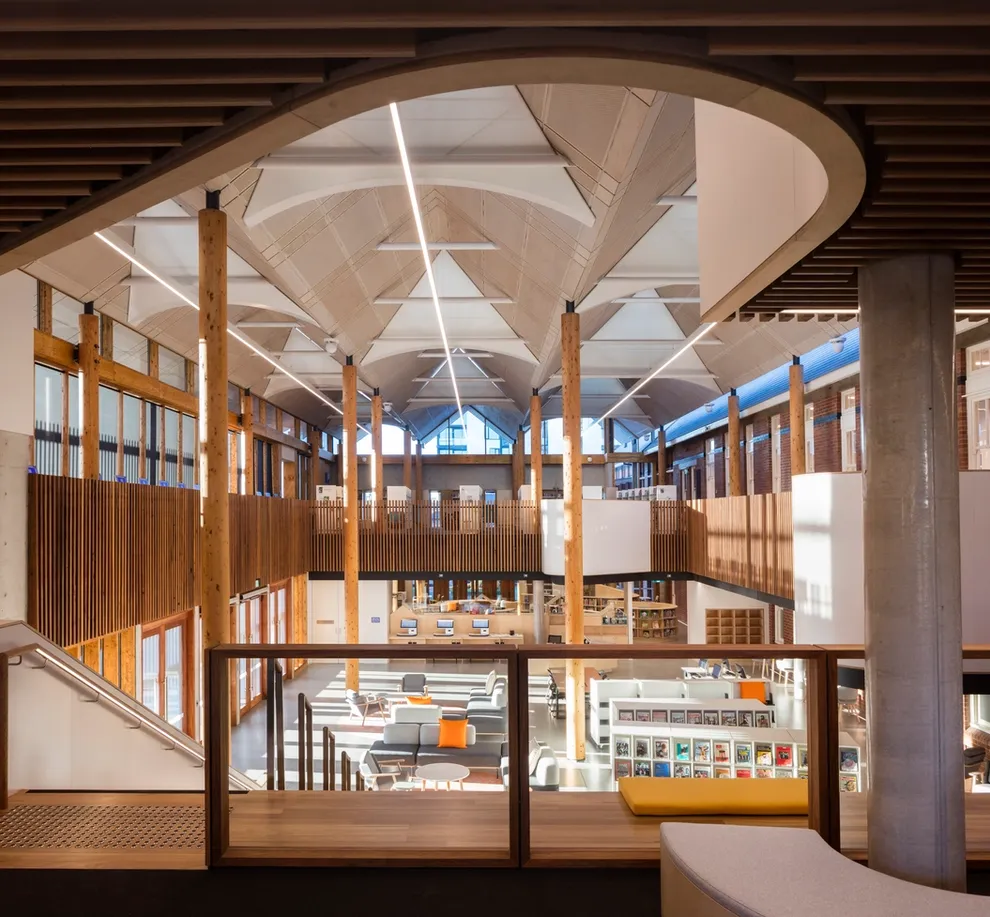
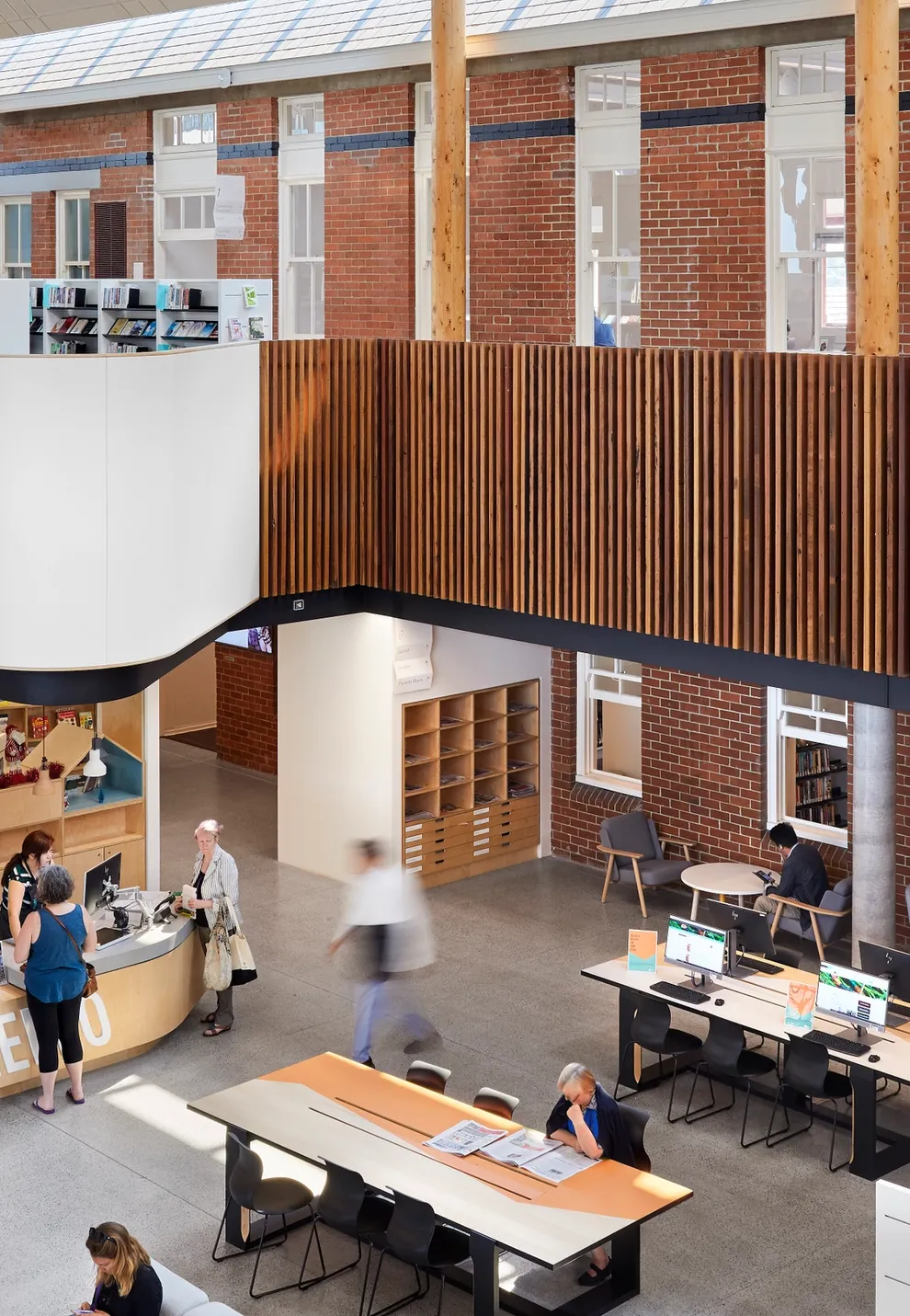
Left - A tiered stair allows for additional casual seating and study.
Top right - Looking north across the atrium. The folding roof has been designed to emulate the pitch of the existing heritage roof.
Bottom right - A forest of FSC glulam timber columns holds up the folding roof above.
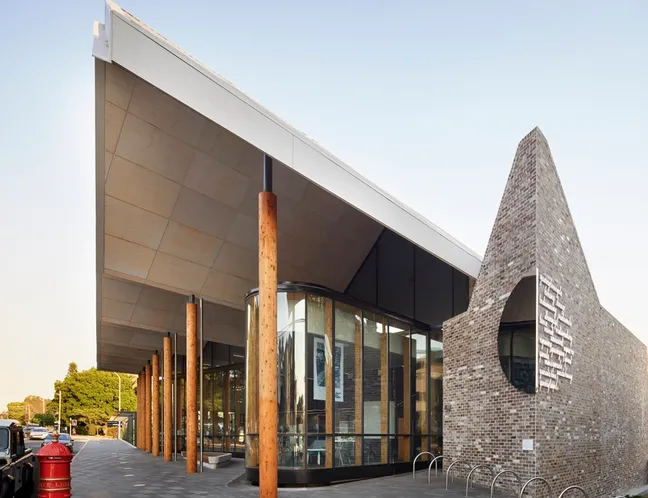
Marrickville Library includes the adaptive re-use of the 1897 Marrickville Hospital. Paying tribute to this legacy we retained and restored many of the original features: timber windows and balustrades, terrazzo flooring, and ceiling beams.
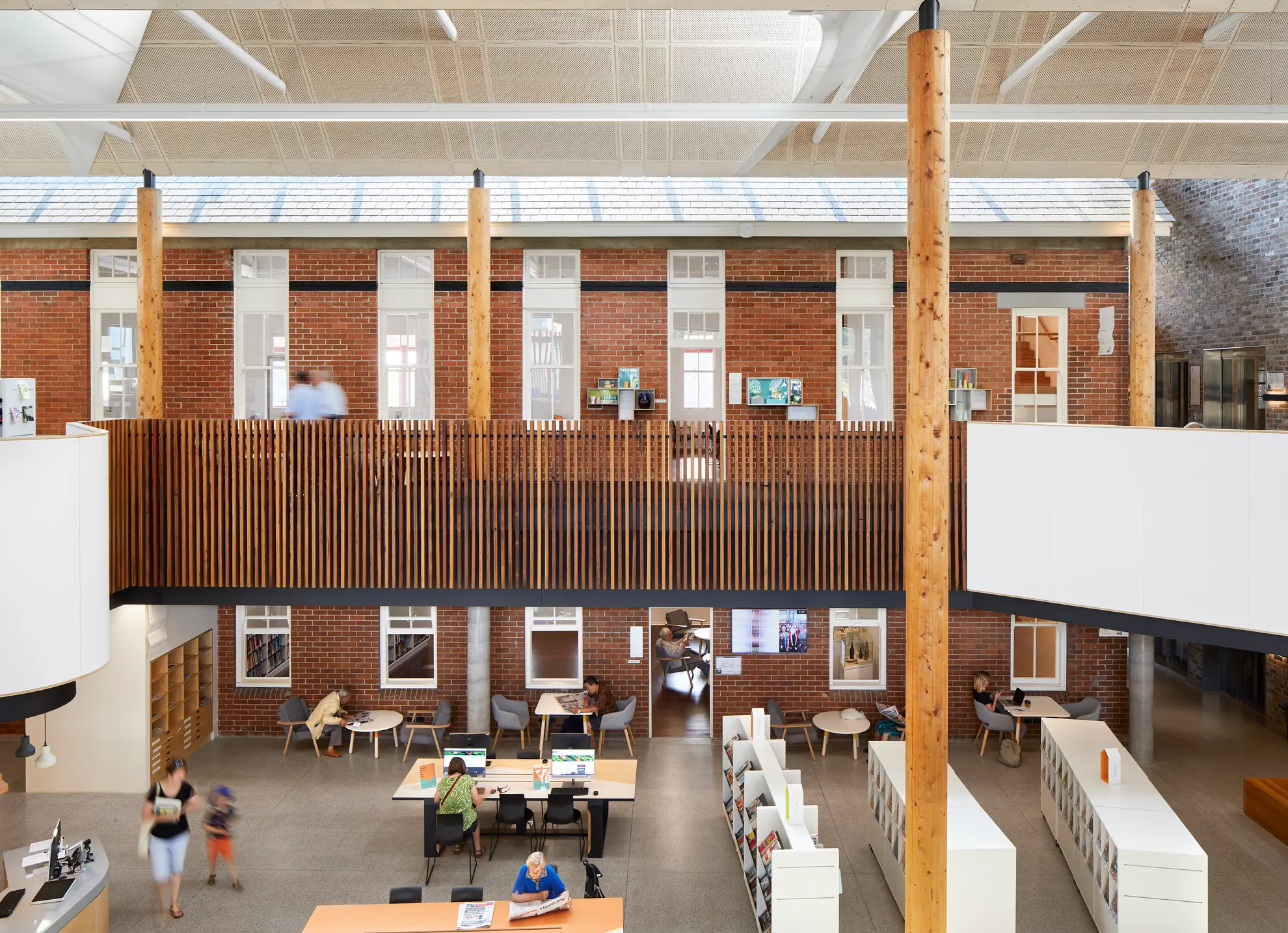
The project incorporates 11 lineal kilometres of bespoke, secret-fixed FSC Australian hardwood timber battens, both internally and externally.
Looking east across the Atrium at the refurbished hospital wing. Doors and windows are opened to allow patrons to pass between and explore old and new.
The original hospital ward building now houses the main library collection and administration. The old veranda has been restored and adapted for outdoor reading areas.
The visible connections between heritage hospital and contemporary library are overt on purpose: designed to be a dialogue between past and present.
The striking rooftop of the entry echoes the shapes of the original. New library floors connect to the old hospital building via a suspended glazed walkway on level one. Generous floor to ceiling windows link the new library spaces to the old building. And a long, narrow skylight runs along the roofline of the hospital’s original slate tiled roof, bringing sunlight into the main atrium. The adaptation gives new life to the old, strengthening its bones and bringing it into another century, for another generation.

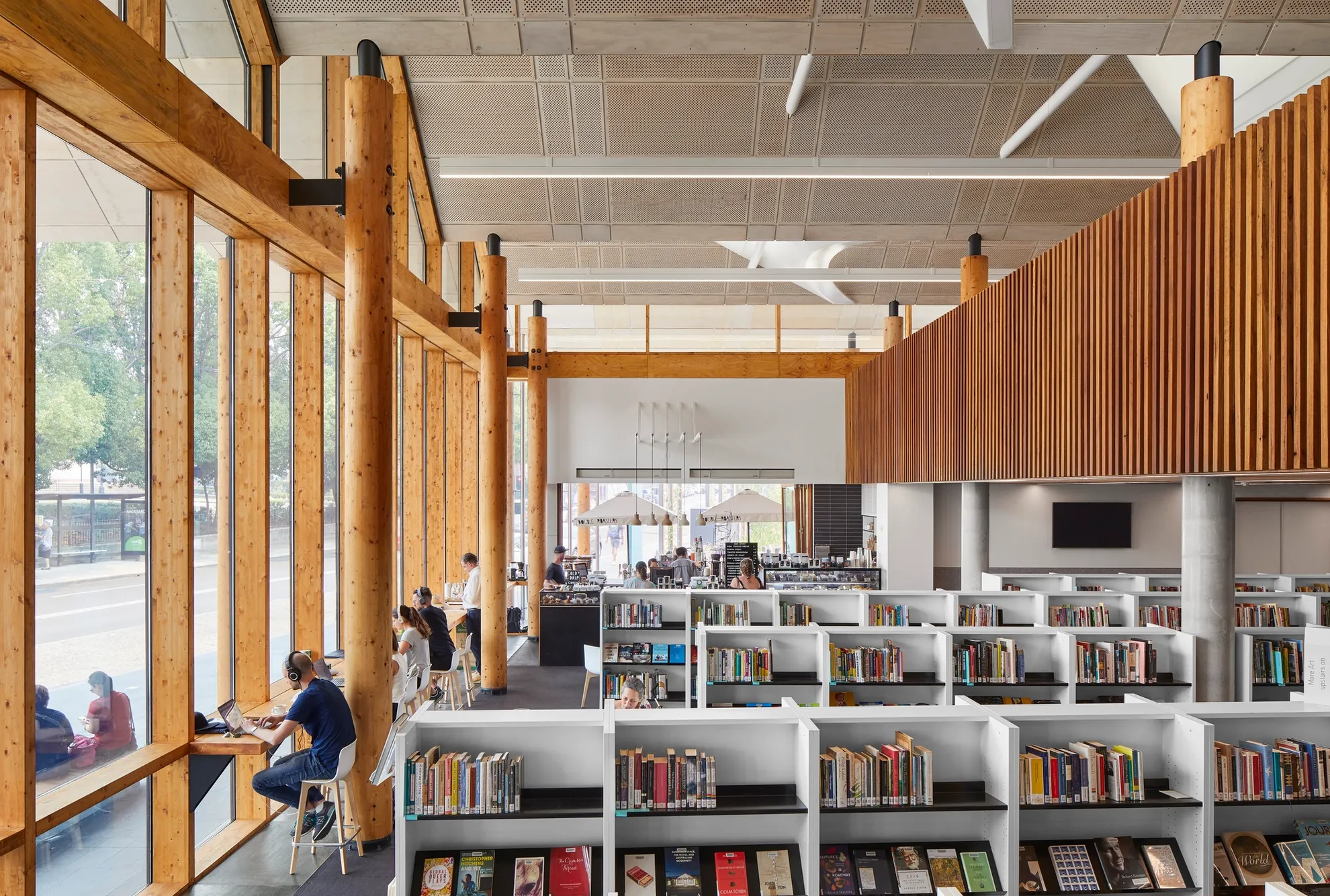

Marrickville Library is uncompromising on sustainability. The bricks of demolished buildings on the site were recycled for reuse in the retaining walls and forecourt paving. We incorporated natural and mixed-mode ventilation and rainwater tanks. We reduced solar gain with overhangs and sun shading, used recycled timber and low maintenance planting. The result: a sensitive heritage adaptation, an environmentally friendly contemporary design and a 25% reduction in ongoing energy use.

Marrickville Library has won the hearts of its community and continues to entice first timers and new regulars. For us, it’s a showcase of sensitive and sustainable adaptation. Honest, inclusive and full of joy.
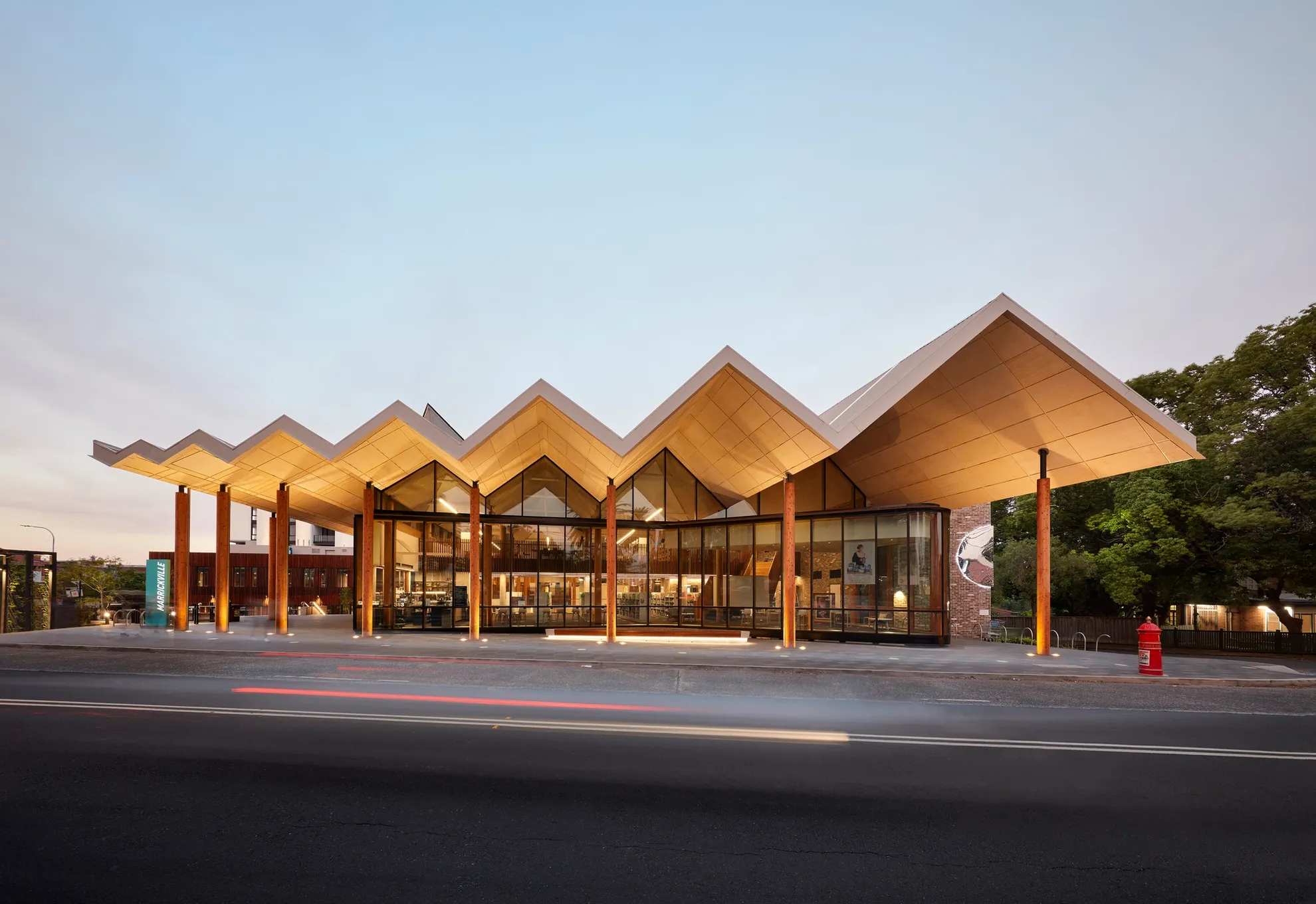
IMPACT
Total number of timber species specified (with 5 locally sourced in Australia and 3 imported internationally) in order to meet the Sydney Inner-West Council's requirements to provide 100% FSC timber.
Lower energy density than the maximum allowed consumption level of 337.5 MJ/m²/year (the calculated energy density is 300.7 MJ/m²/year)
Total awards won (including 2021 Australian Library Design Awards)
The Process
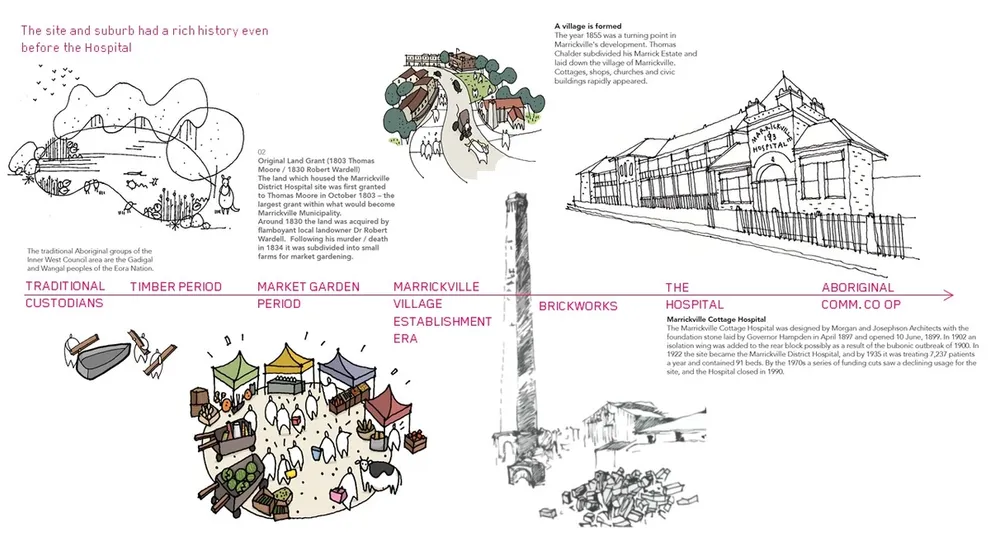
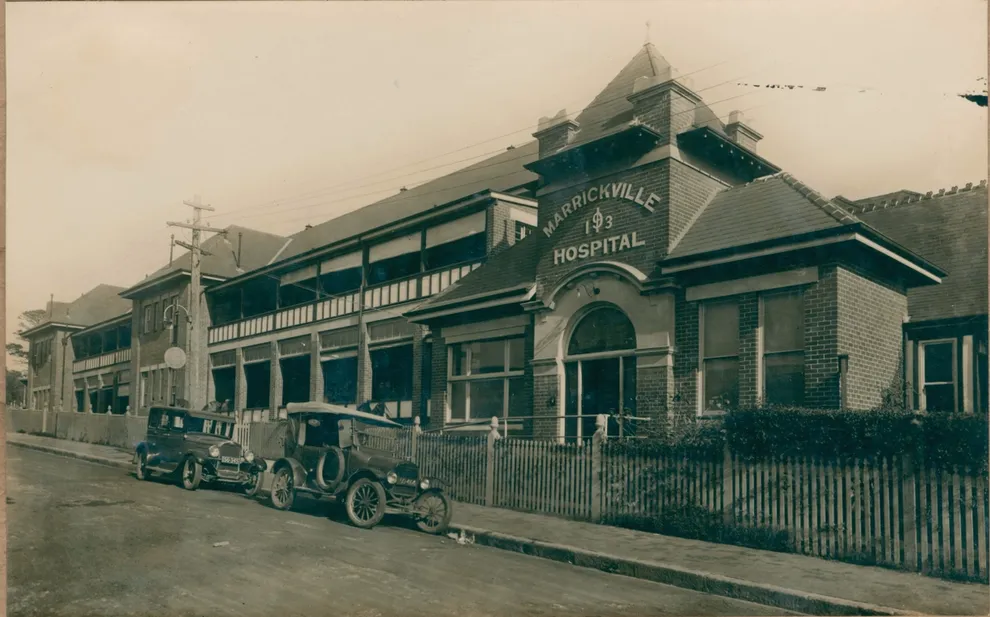

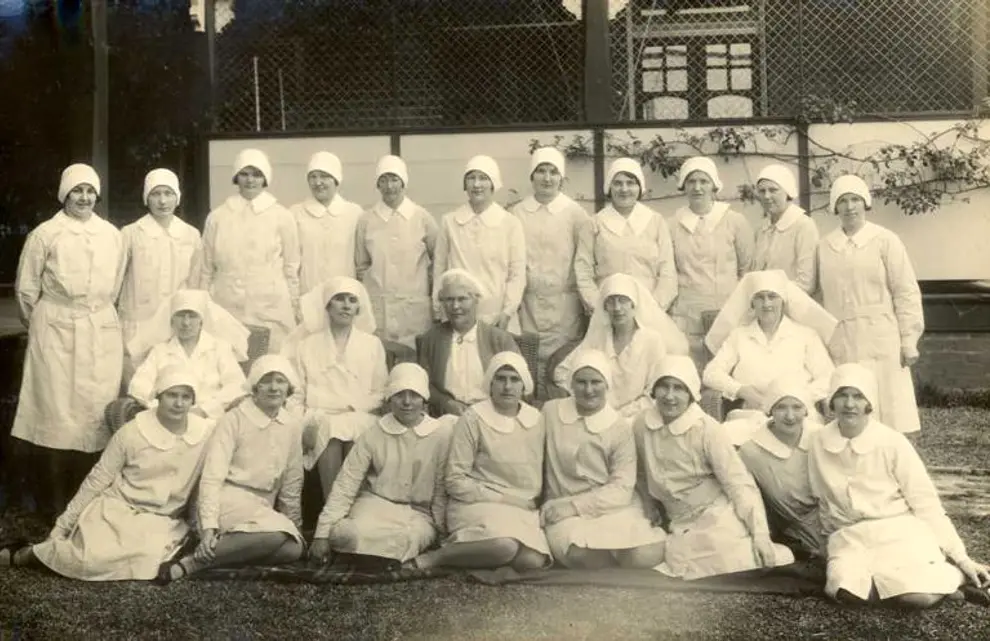
“I was a trainee nurse at Marrickville District Hospital between 1962 and 1966. I reconnected with the hospital site through the building of the new library. The library that has been created on the old hospital site is incredible. All care has been taken to preserve parts of the old hospital and butt it against the new structure.
When I entered the old part of the building and walked on the original floor boards it took me back to many memories of these boards being polished daily and the four years I walked on these boards."
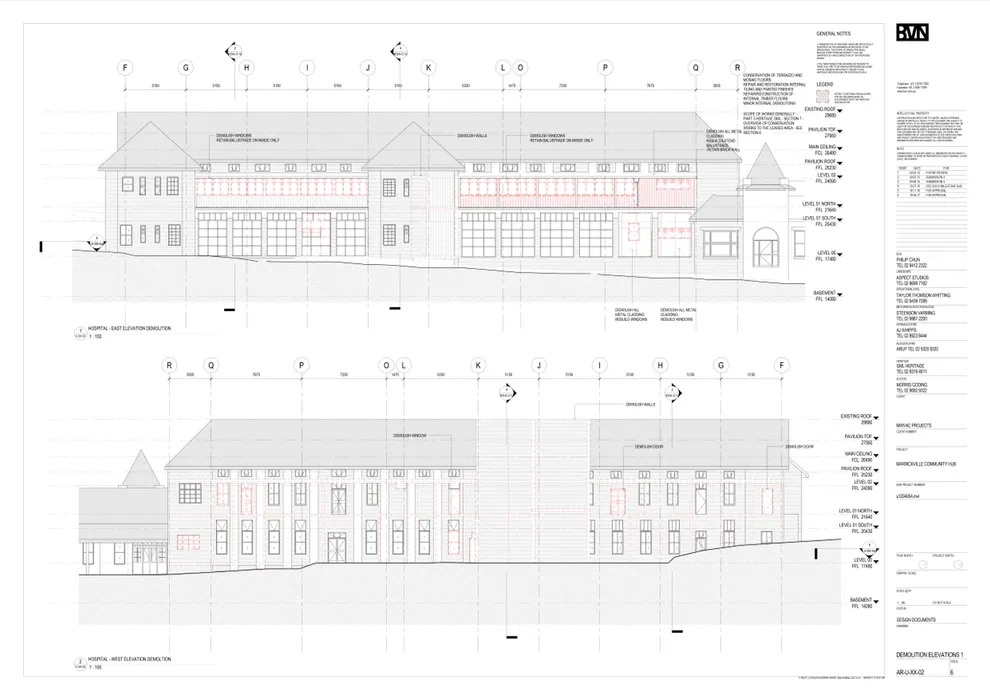
For many years, the building sat dormant and derelict. Locked up to prevent entry following the Hospital's closure in 1990, through site links remained inaccessible
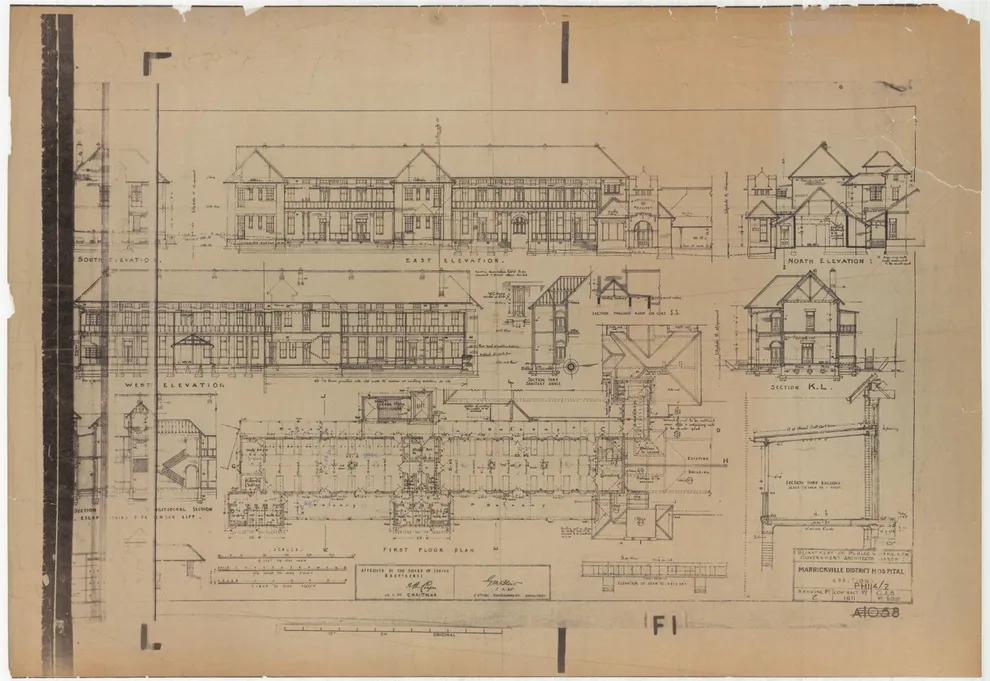
Careful demolition and restoration took place to peel back unsympathetic add-ons and restore the Ward building back to its original design. In reinstating the old hospital access routes (Hospital Lane) we create better street amenity, public open space, tactility and permeability across the site.

Adopting timber structures for the Collaborative Learning Environments and the Student Accommodation reduced embodied carbon by more than 30% (over traditional concrete construction). This approach further improved construction times and increased safety.
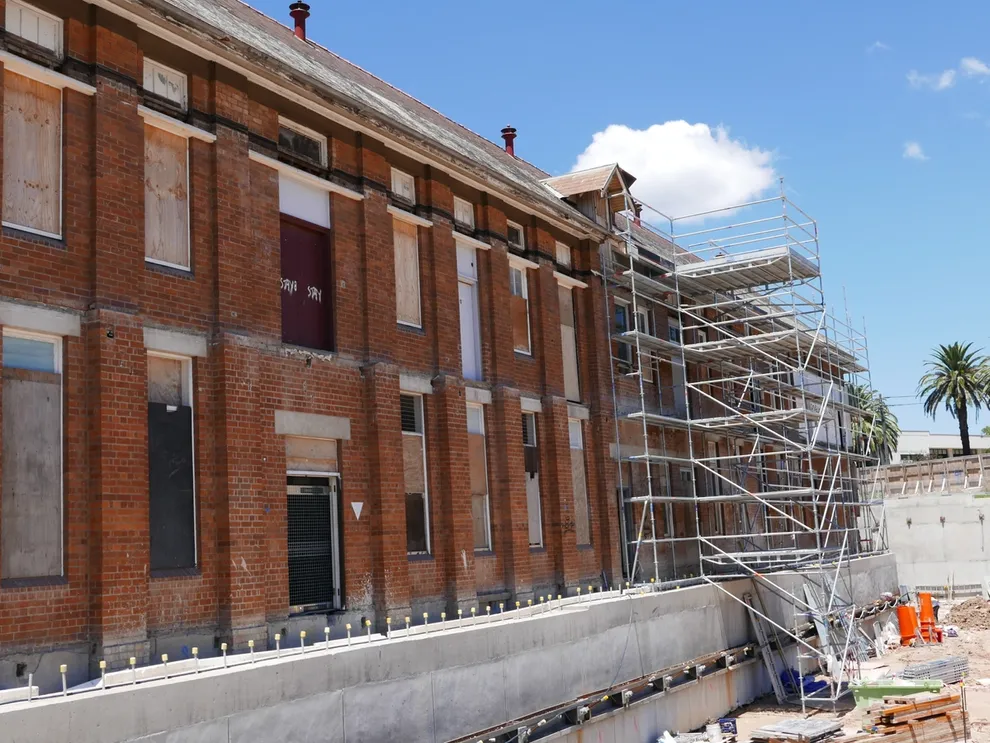
Across the project, over 31,100 tonnes of CO² were avoided by specifying low carbon materials, clever design and considered construction approaches.
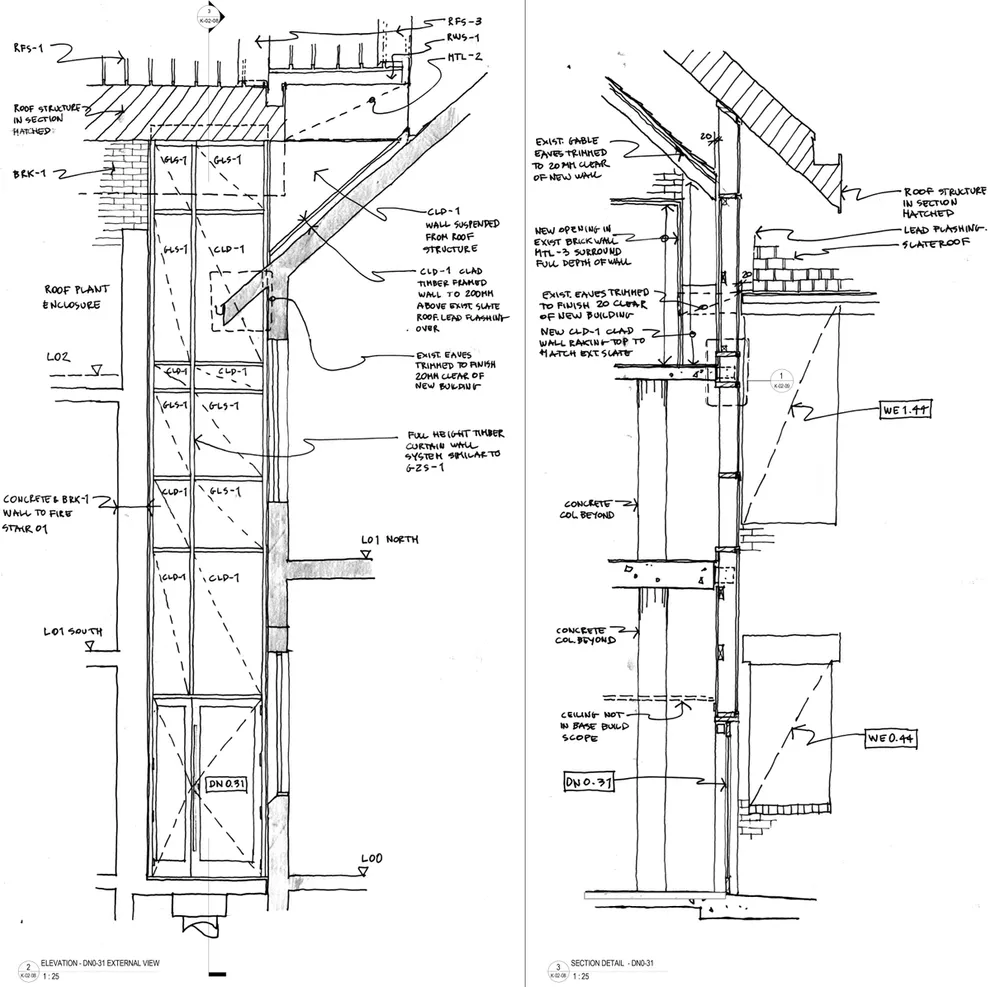
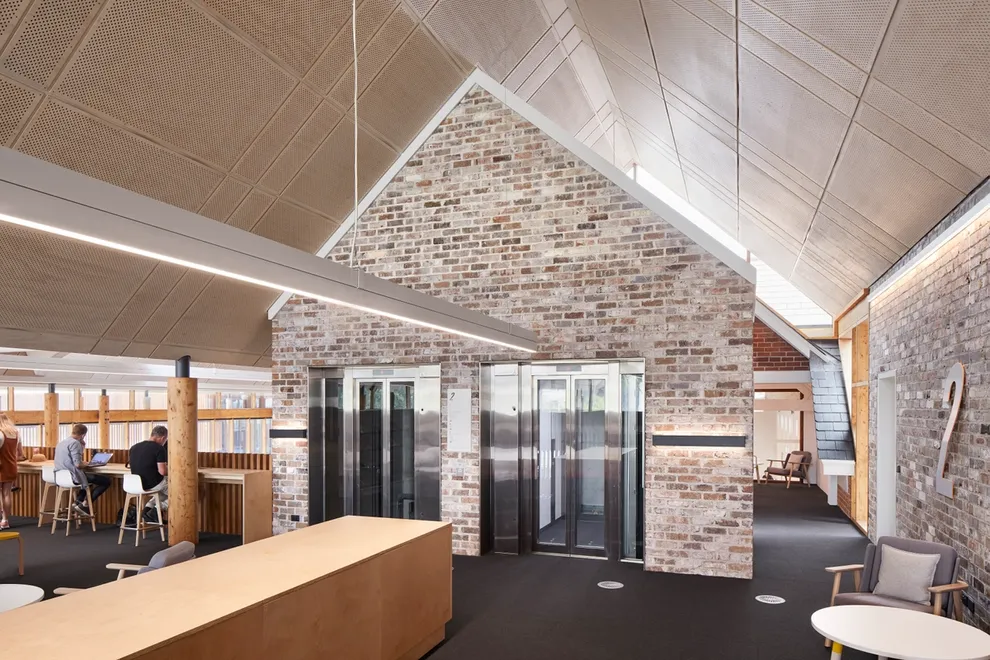
As many as 27,000 recycled bricks have been used in construction across the whole development. Choosing recycled bricks was partly an aesthetic choice, but it was also in keeping with the council’s policy of using recycled material where possible and keeping the carbon footprint down.

The bricks of demolished inhabitable buildings on the site are recycled for reuse around lift banks and front of house walls providing a beautiful patina and history of the site.
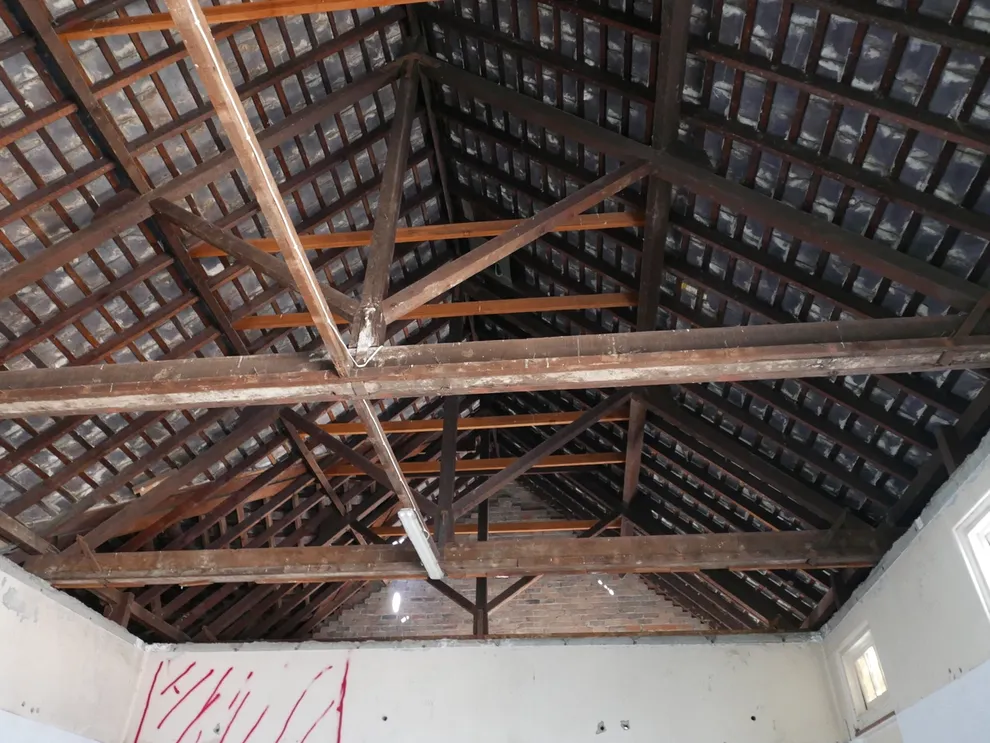
The old heritage ceiling was irredeemable. the concept design sought to open up the old hospitals top floors to expose historic timber trusses
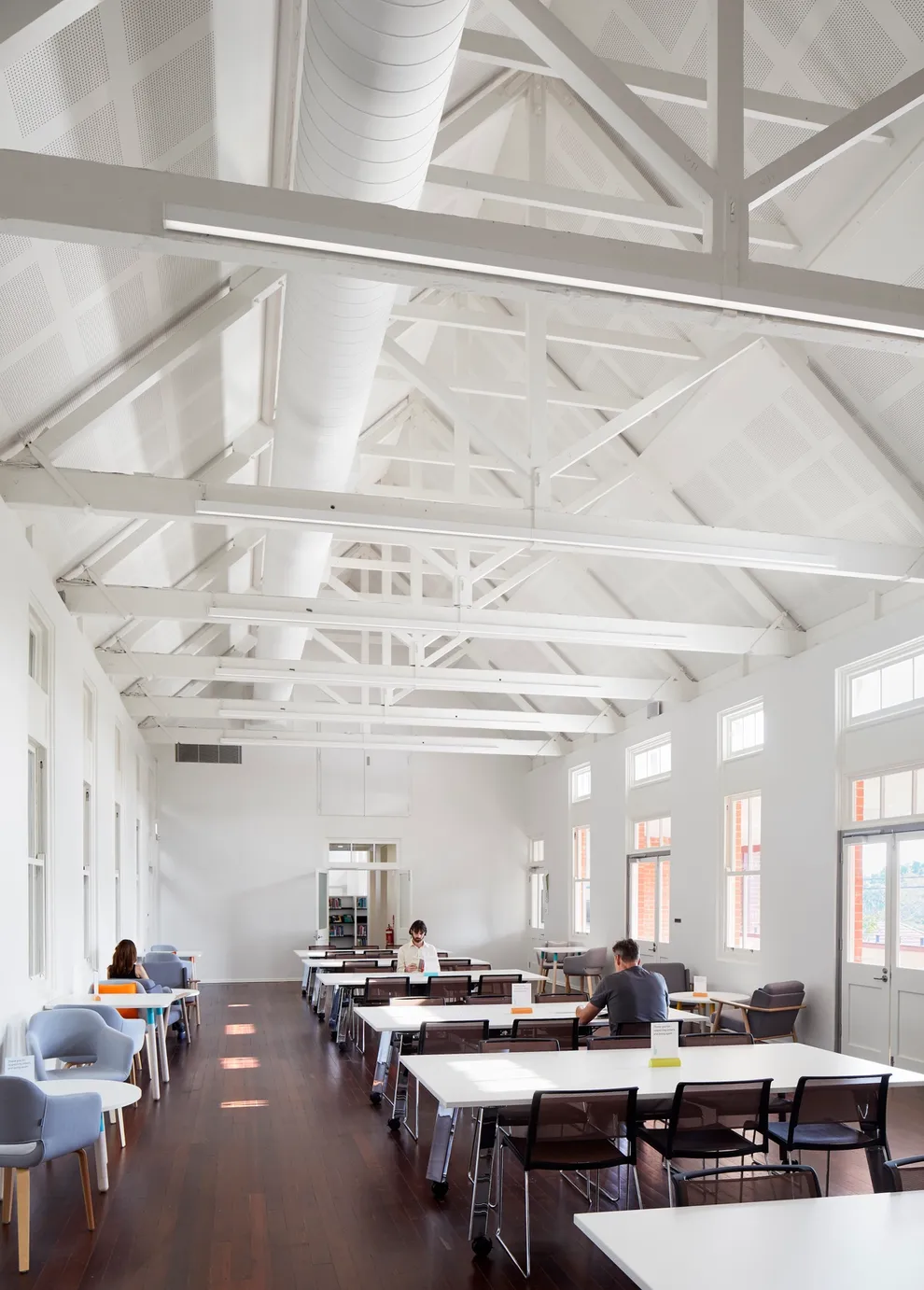
“I was a trainee nurse at Marrickville District Hospital between 1962 and 1966. I reconnected with the hospital site through the building of the new library. The library that has been created on the old hospital site is incredible. All care has been taken to preserve parts of the old hospital and butt it against the new structure.
When I entered the old part of the building and walked on the original floor boards it took me back to many memories of these boards being polished daily and the four years I walked on these boards."
For many years, the building sat dormant and derelict. Locked up to prevent entry following the Hospital's closure in 1990, through site links remained inaccessible
Careful demolition and restoration took place to peel back unsympathetic add-ons and restore the Ward building back to its original design. In reinstating the old hospital access routes (Hospital Lane) we create better street amenity, public open space, tactility and permeability across the site.
Adopting timber structures for the Collaborative Learning Environments and the Student Accommodation reduced embodied carbon by more than 30% (over traditional concrete construction). This approach further improved construction times and increased safety.
Across the project, over 31,100 tonnes of CO² were avoided by specifying low carbon materials, clever design and considered construction approaches.
As many as 27,000 recycled bricks have been used in construction across the whole development. Choosing recycled bricks was partly an aesthetic choice, but it was also in keeping with the council’s policy of using recycled material where possible and keeping the carbon footprint down.
The bricks of demolished inhabitable buildings on the site are recycled for reuse around lift banks and front of house walls providing a beautiful patina and history of the site.
The old heritage ceiling was irredeemable. the concept design sought to open up the old hospitals top floors to expose historic timber trusses
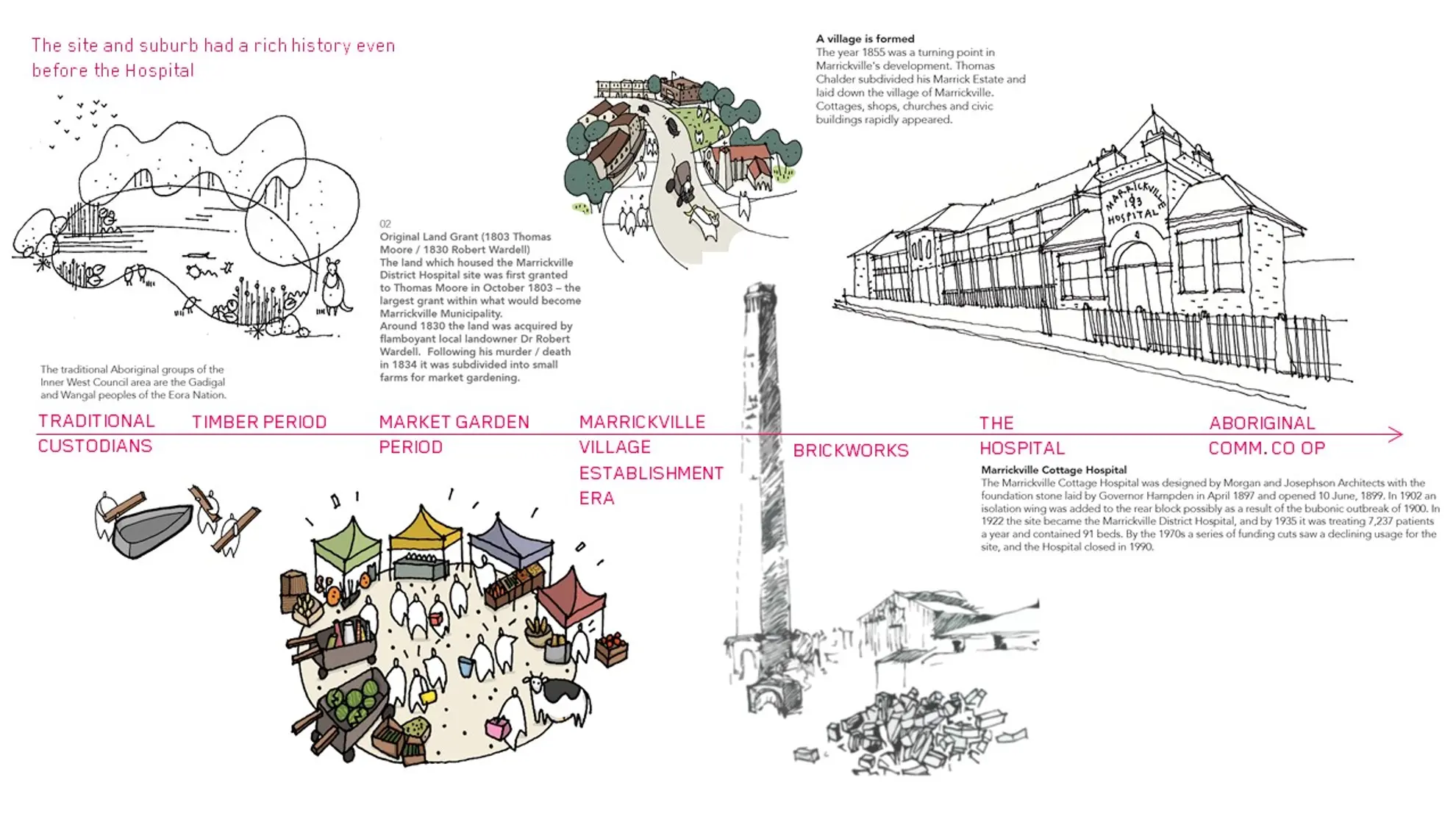
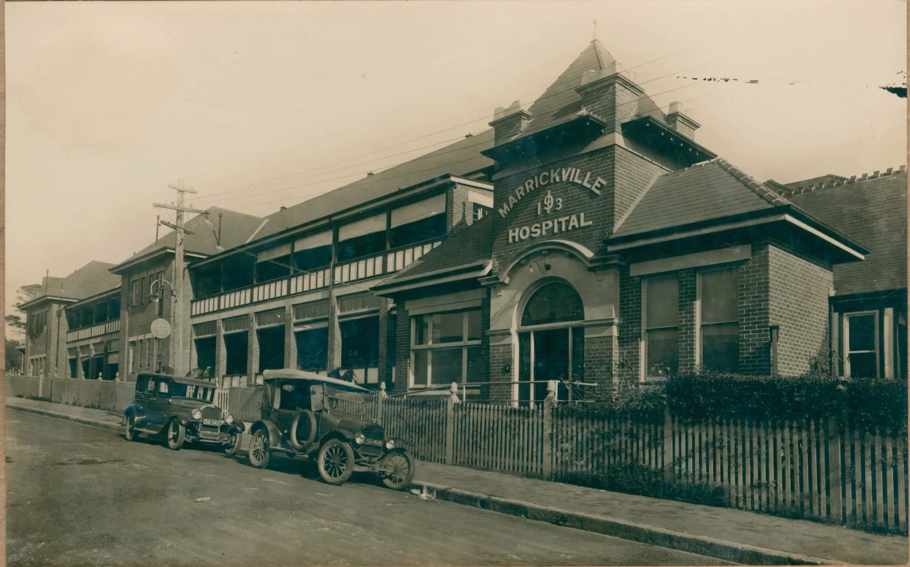
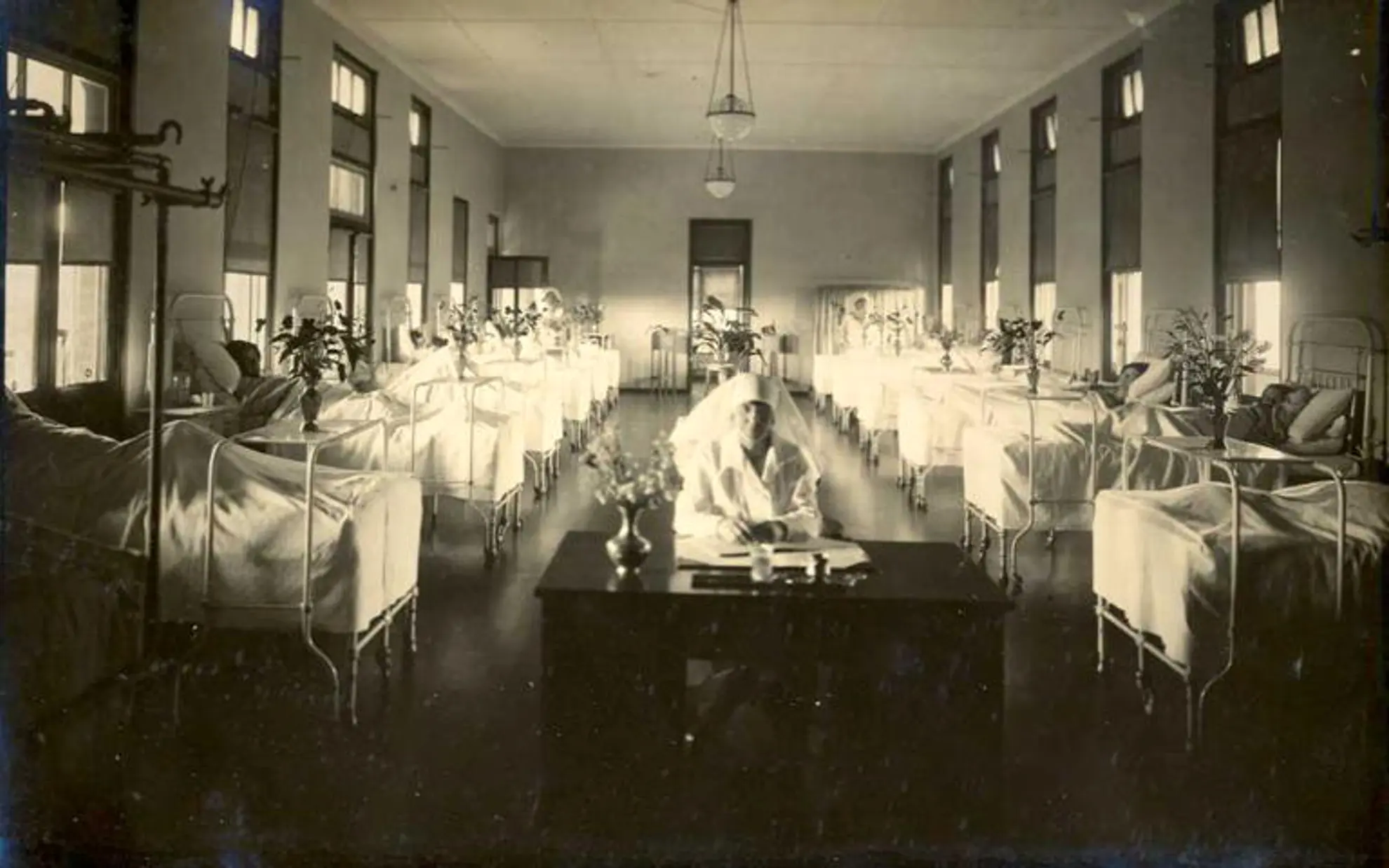
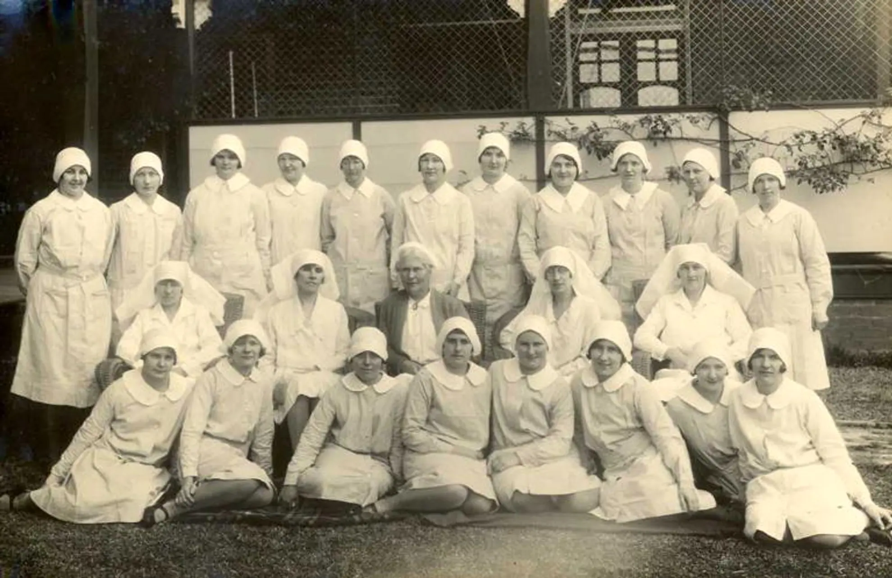

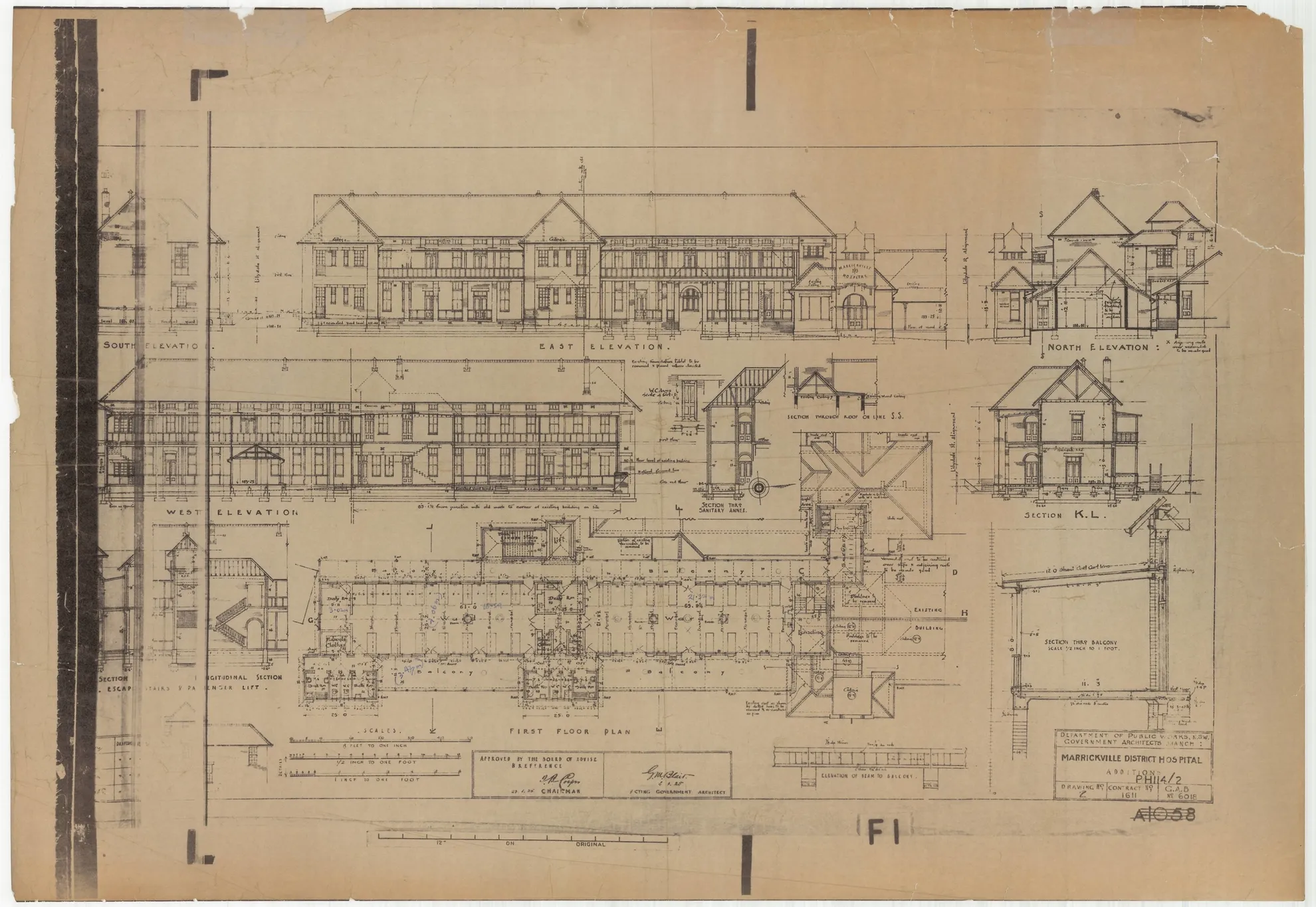
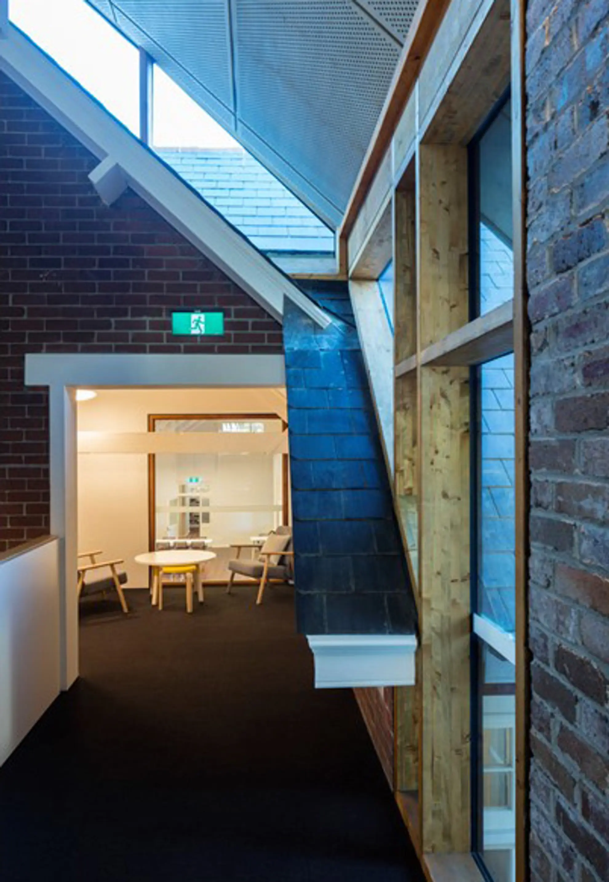
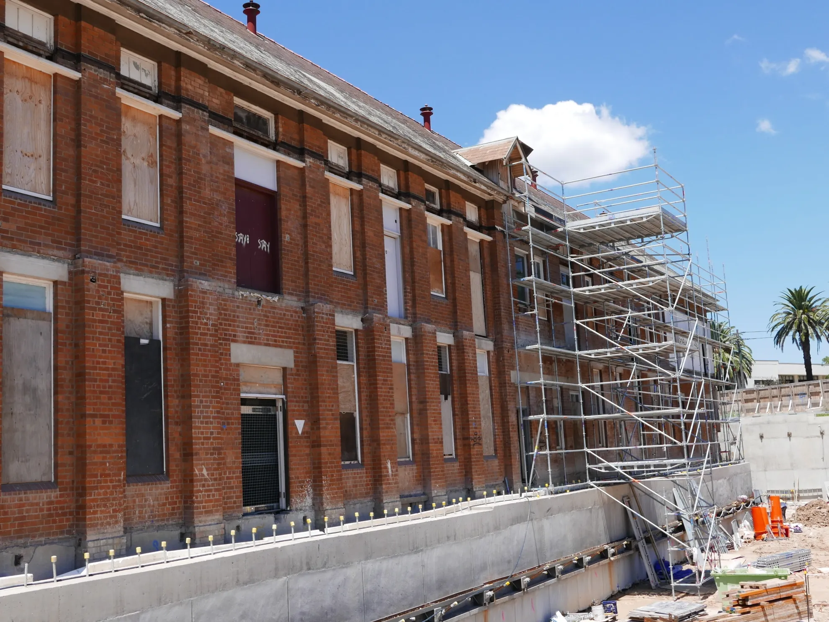
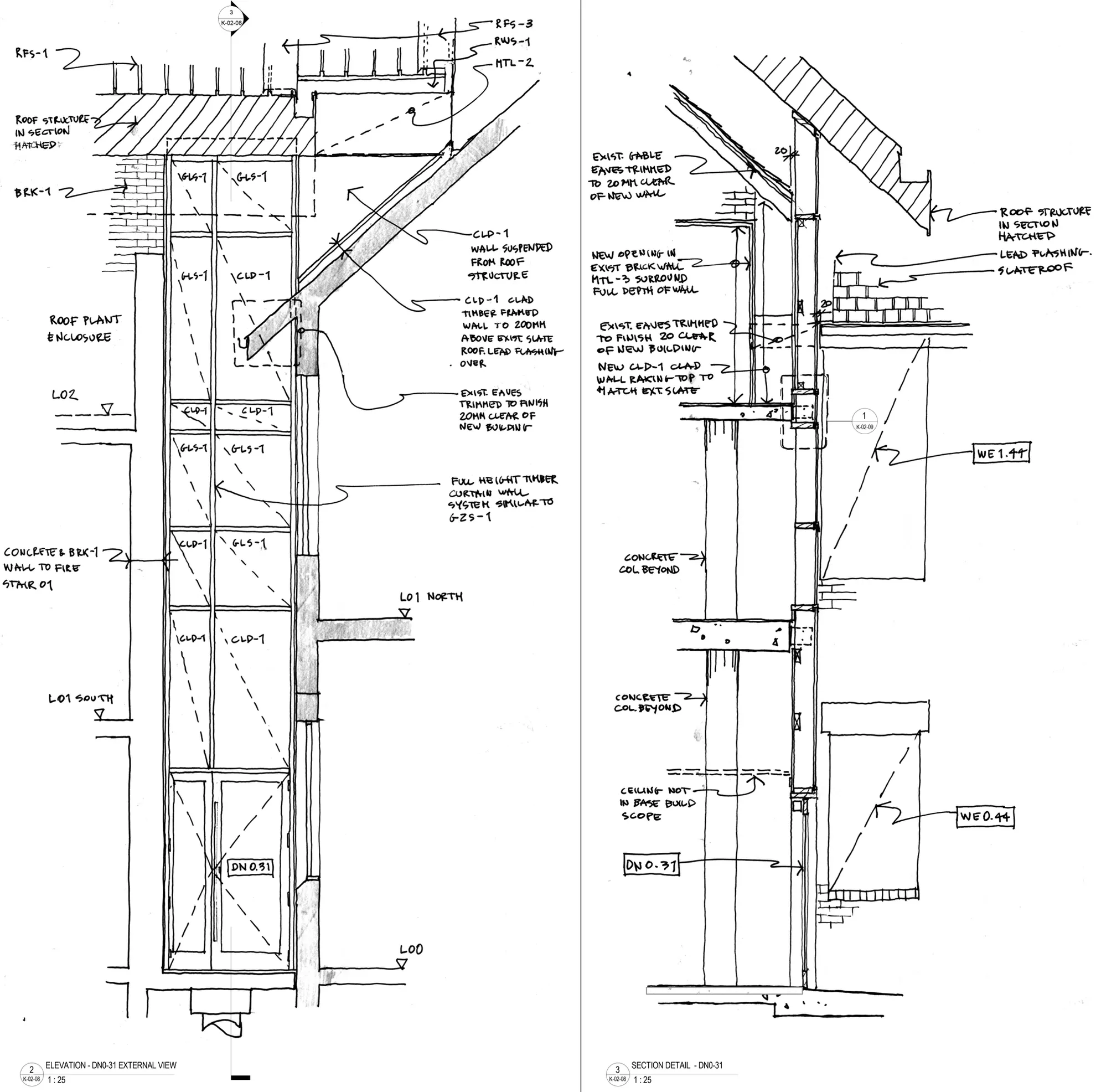
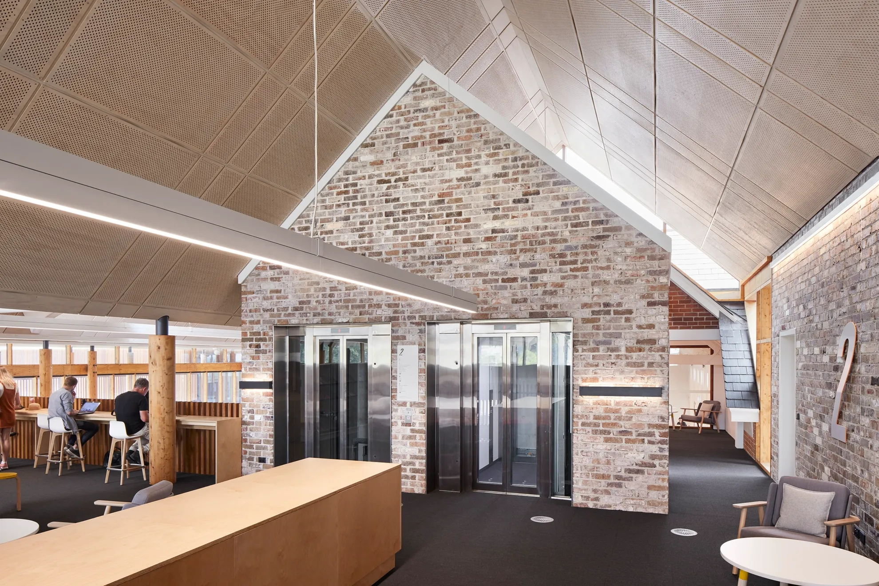
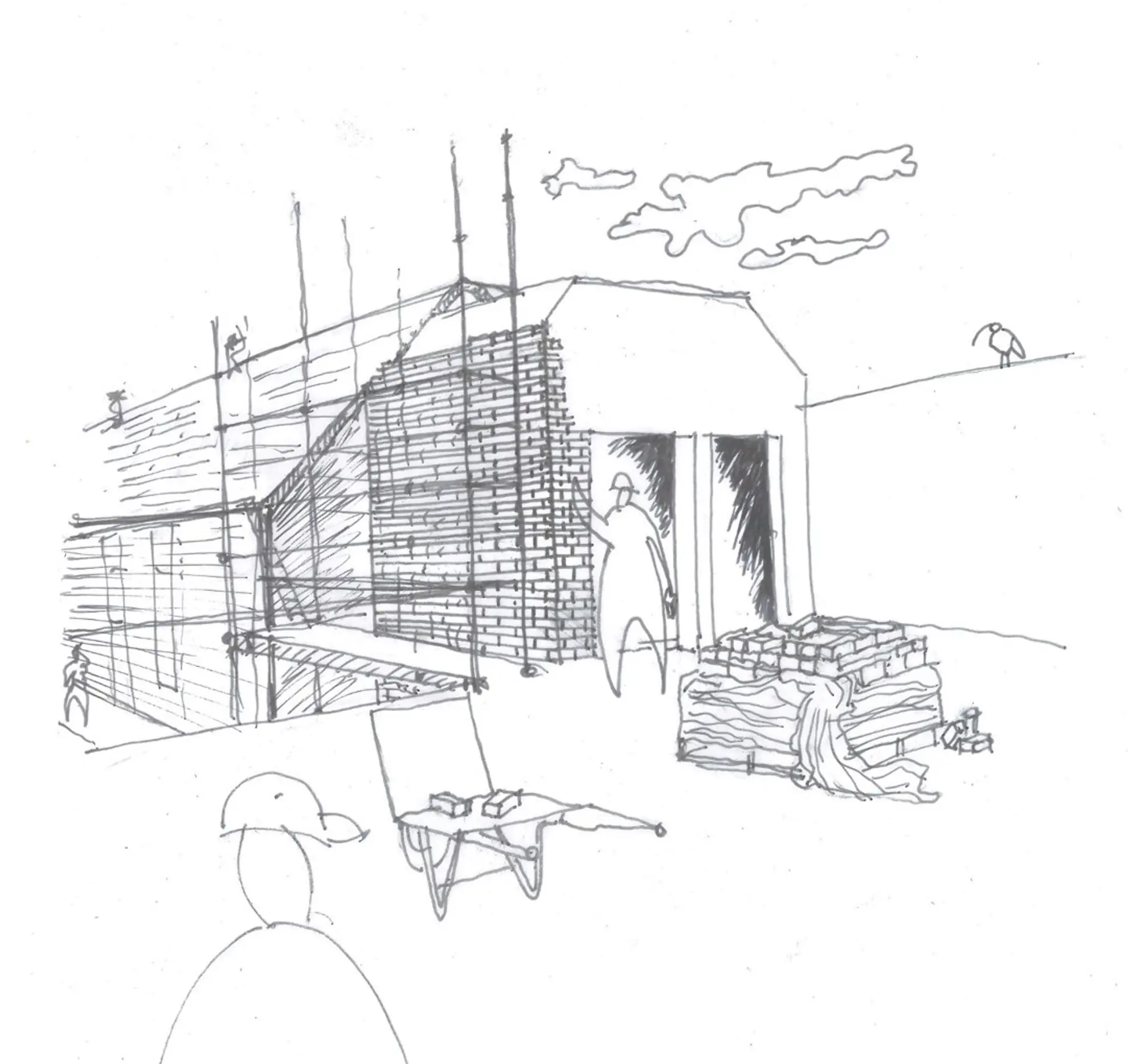
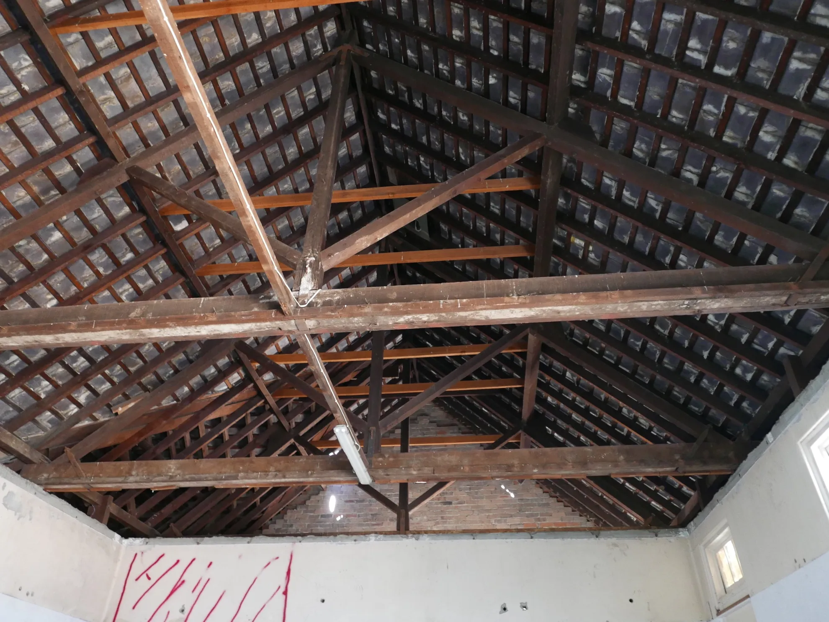
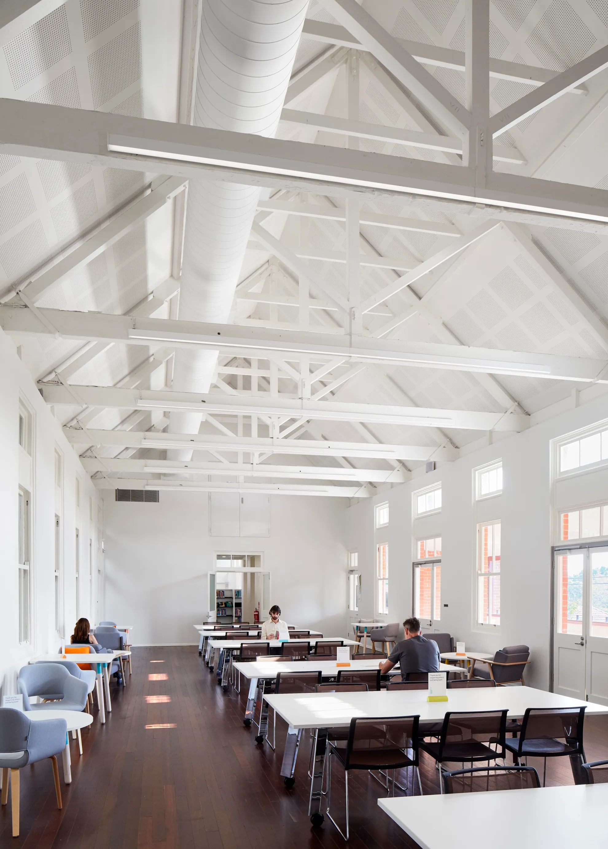
Credits
BVN
Consultants
Mirvac, CD Construction Group, Warren Smith Consulting Engineers, MBM Consulting, Steensen Varming, ASPECT Studios, Citizen Group, Arup, GML Heritage, JBA Planning, Morris Goding Access Consulting, Koskela, EPK, ZJ Build Up, Supawood, Sculptform, NICCO, Brace Joinery, Australian Sustainable Timbers, Macquarie Joinery, Linox Technology, Theca, ACRAN
Consultants
Mirvac, CD Construction Group, Warren Smith Consulting Engineers, MBM Consulting, Steensen Varming, ASPECT Studios, Citizen Group, Arup, GML Heritage, JBA Planning, Morris Goding Access Consulting, Koskela, EPK, ZJ Build Up, Supawood, Sculptform, NICCO, Brace Joinery, Australian Sustainable Timbers, Macquarie Joinery, Linox Technology, Theca, ACRAN
Photography
Brett Boardman
Tom Roe
Awards
The National Trust (NSW) Heritage Award- Education and Interpretation (Marrickville Library & Pavilion, Pateygarang Place - Awarded to Inner West Council) (2020)
The National Trust (NSW) Heritage Award- Judges' Choice (Marrickville Library & Pavilion) (2020)
The National Trust (NSW) Heritage Award - Adaptive re-use (Marrickville Library and Pavilion - BVN in association with IWC & GML) (2020)
Australian Institute of Architects (RAIA) NSW Chapter The Milo Dunphy Award for Sustainable architecture (2020)
Australian Institute of Architects (RAIA) NSW Chapter 2020 NSW Premier’s Prize (2020)
Australian Institute of Architects (RAIA) NSW Chapter Public Architecture Award (2020)
Australian Institute of Architects (RAIA) NSW Chapter NSW People’s Choice Award for Life in 2020 (2020)
Australian Institute of Architects (RAIA) - David Oppenheim Award for Sustainable Architecture
2020 Australian Library Design Awards Public Library Award
2020 Timber Design Award Overall Winner
2020 Timber Design Award Public Building Award
Australian Institute of Architects (RAIA) - Sir Zelman Cowen Award for Public Architecture
2020 Australian Library Design Awards Members’ Choice Award
