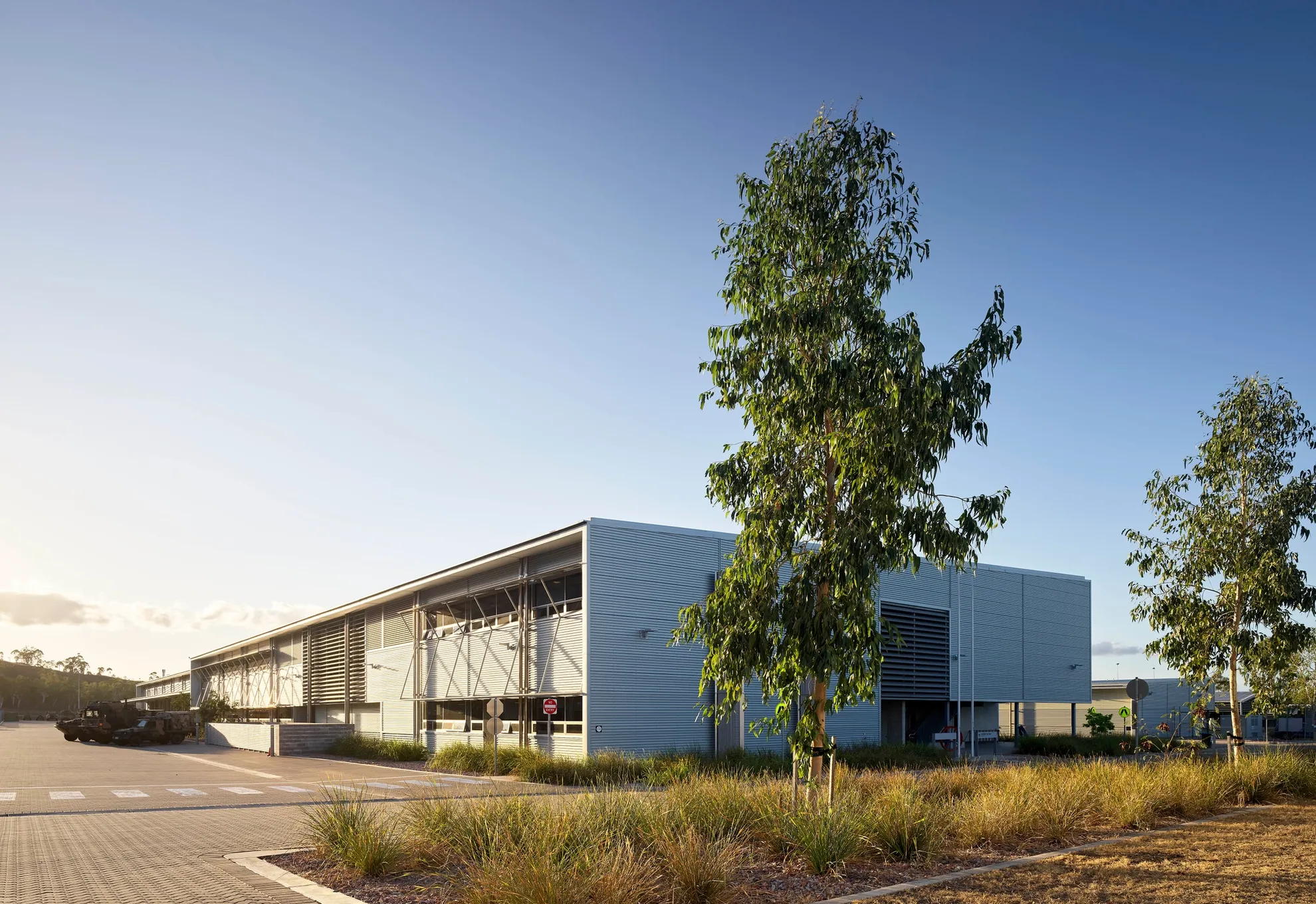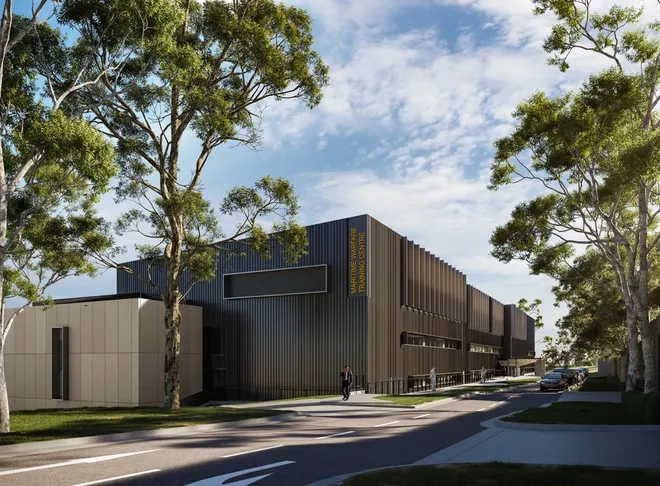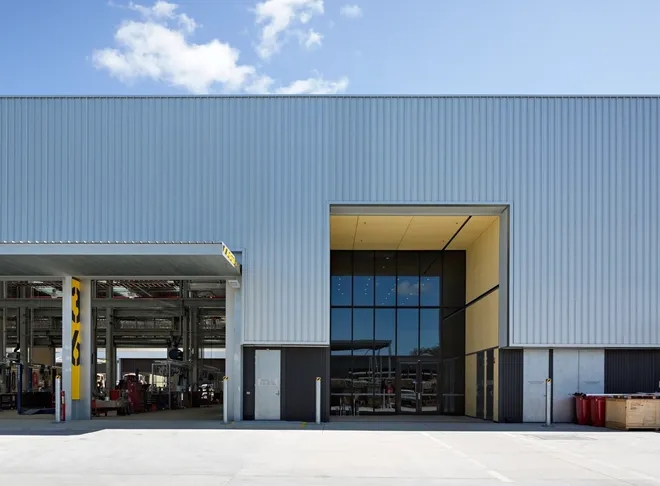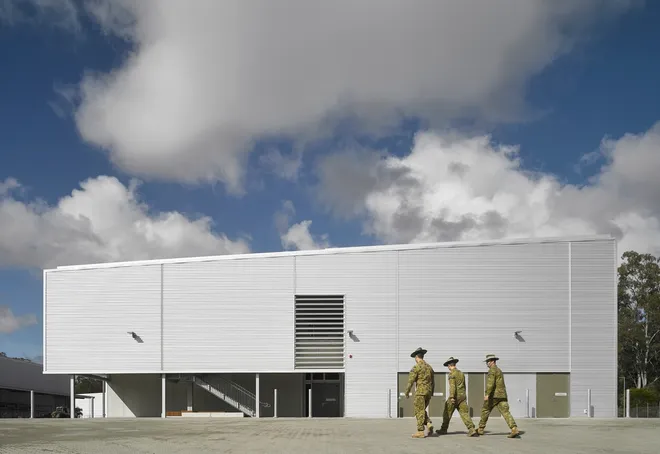Architecture
LAND 121 Unit Sustainment Facilities, is a national project to provide facilities – primarily vehicle workshops and logistics facilities – to support, maintain, and sustain the new B vehicle fleet for the ADF.

LAND 121 is a multi-phased project providing the Australian Defence Force (ADF) with current-generation, high-capability field vehicles, modules and trailers. Approximately 7500 protected (armoured) and unprotected vehicles providing battlefield mobility, logistics support and tactical training will be procured.

The works delivered by LAND 121 Unit Sustainment Facilities Project (LAND 121 Facilities) provide new and upgraded facilities to support the introduction, operation and deployment of the ADF’s new vehicle fleet. The facilities generally include new and refurbished maintenance facilities, storage and parking areas, and facilities to meet various legislative requirements for the operation of vehicles.



The aim of the LAND 121 Stage 2 Unit Sustainment Facilities project is to deliver new or upgraded facilities to the highest priority. Defence units that will improve the maintenance, support and ongoing operation of the new vehicles. In general terms, the vehicles provided under LAND 121 will be larger and heavier than the vehicles they are replacing, and in many instances the existing unit facilities will not be able to maintain, support or sustain the new vehicles.


The Process

The simple form and character of the buildings relies on rigorous and careful detailing of roof and wall junctions to give them their crisp appearance



The simple form and character of the buildings relies on rigorous and careful detailing of roof and wall junctions to give them their crisp appearance




Credits
BVN
Collaborators
Hames Sharley
Consultants
Eco Logical Australia, ERM, Lat27, KPMG, Wood & Grieve, Jacobs, Aurecon, Supply Chain Services Australia, Ashburner Francis, Bennett + Bennett, Stantec, Webb Australia Group, Rider Levett Bucknall, Philip Chun, Renzo Tonin & Associates, WebFM
Collaborators
Hames Sharley
Consultants
Eco Logical Australia, ERM, Lat27, KPMG, Wood & Grieve, Jacobs, Aurecon, Supply Chain Services Australia, Ashburner Francis, Bennett + Bennett, Stantec, Webb Australia Group, Rider Levett Bucknall, Philip Chun, Renzo Tonin & Associates, WebFM
Photography
Scott Burrows
Awards
2021 Australian Institute of Architects Awards (AIA), National Chapter, The Colorbond Award for Steel Architecture
2021 Australian Institute of Architects (AIA), National Chapter, The Colorbond Award for Steel Architecture
2021 Australian Institute of Architects (AIA), National Chapter, Commercial Architecture Award
2021 Australian Institue of Architects (AIA), QLD Chapter, Commercial Architecture Award



