Architecture
More than a school, Green Square Public School and Community Spaces delivers multipurpose neighbourhood infrastructure
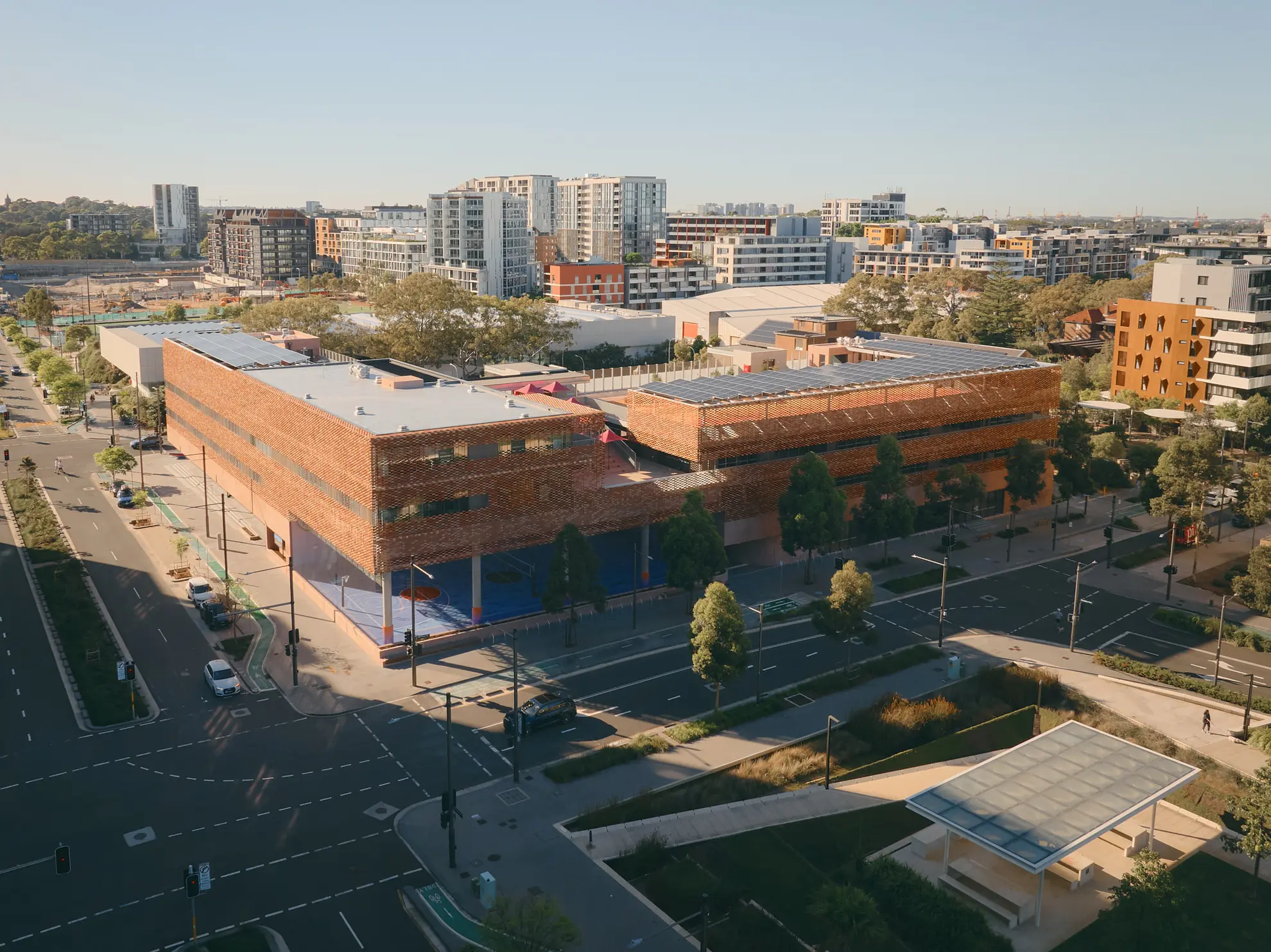
Green Square is a 278-hectare urban renewal precinct located in inner-city Sydney. Significant investment into new residential and commercial development and an ambitious green agenda underpin the area's transformation that balances density and amenity. Green spaces and tree-lined boulevards complement educational, sporting and cultural facilities that support the projected 63,000 residents in Australia's densest neighbourhood.
Green Square Public School and Community Spaces is Green Square's new, purpose-built primary school, delivered in partnership with the City of Sydney and School Infrastructure NSW (SINSW).
The four-storey facility takes 600 local students from Kindergarten to Year 6 and integrates community spaces to extend the life of the school until 10pm, 7 days/ week. Levels One, Two and Three are reserved for students while the Ground Floor combines dedicated community spaces with sports courts and facilities shared between the school, Outside School Hours Care (OSHC) and community groups.


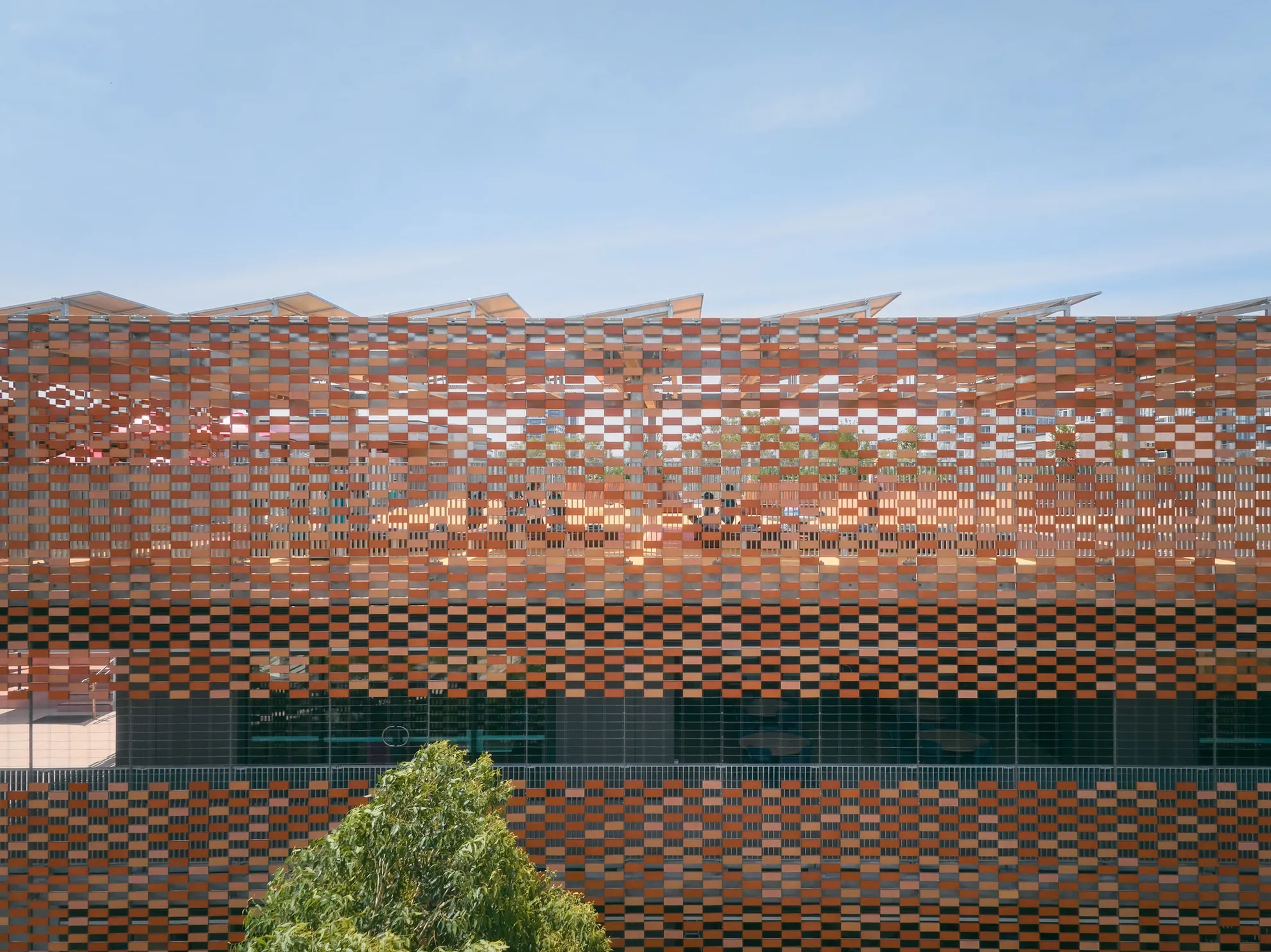
Green Square Public School and Community Spaces is a central part of the Green Square Vision. It carefully balances layers of public and private use, local history, urban context, scale, character, and identity. The project brings these complex and interconnected elements together to create a vibrant place where the community can thrive.
Ali Bounds, co-CEO

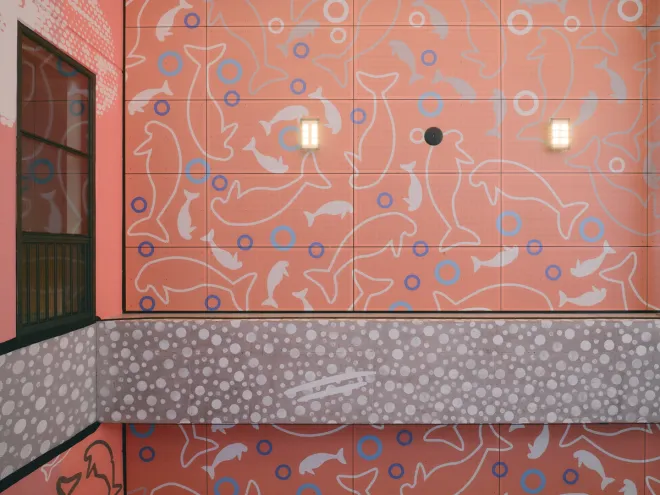
Soft colour transitions shape an enchanting, immersive world, bringing the viewer inside the belly of the beast.

Artwork by Archibald Prize winner Blak Douglas called The Belly of the Feast is painted across the sports court. It draws inspiration from the 6,000-year-old hatchet-marked dugong bones unearthed nearby in 1896.

“This innovative school design provides community facilities activated day and night for everyone, making an important contribution to the area’s educational, social and cultural life.” Sydney Lord Mayor Clover Moore.
BVN's competition-winning design maximises the site's L shape by extending the built form to Zetland Avenue and Portman Street and bringing circulation to the inner edges. This massing strategy prioritises a strong civic presence and a direct street address while preserving open space beside the adjacent childcare centre.
Through-site links running east to west and north to south maintain public passage, connecting neighbouring Gunyama Park Aquatic and Recreation Centre and The Joynton Avenue Creative Centre. The school taps into these to expand its capacity to deliver specialised sporting and cultural education to its diverse student cohort.


Vibrant learning settings inside and out
Across Levels One and Two, seven learning hubs 
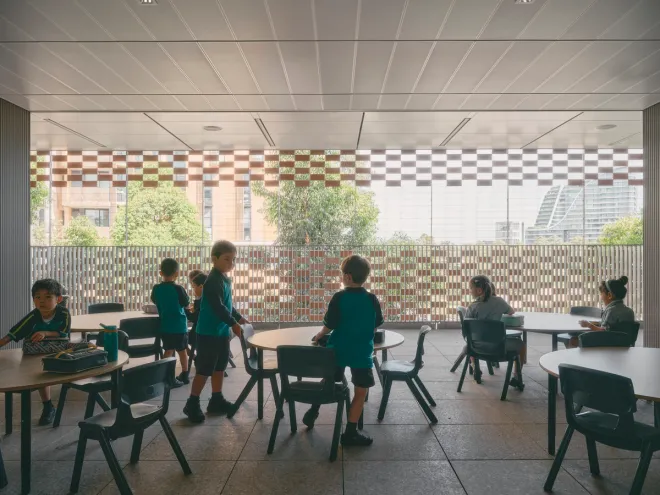
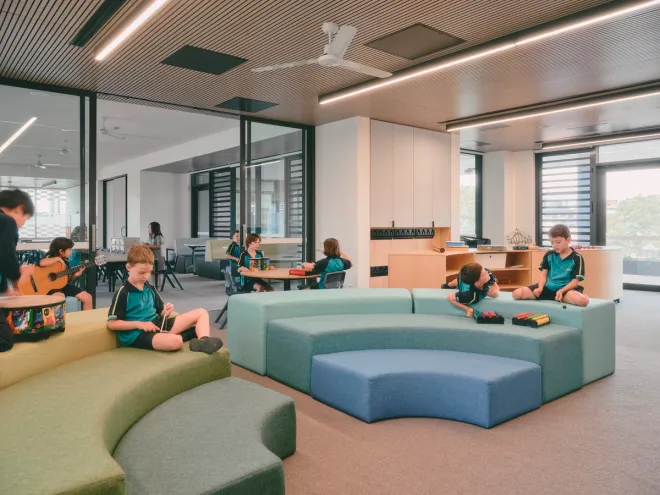
The rooftop 
The building's distinct identity is achieved by a Flexbrick screen that wraps the structure in a loose-weave brick 'veil'. Four different shades and textures of bricks suspended on stainless steel cables reference the historic masonry buildings surviving from the former South Sydney Hospital nearby. The screen provides privacy and shade to the verandas and outdoor learning areas behind, while encouraging cool breezes to pass through.



Designed for the community
A key design move made to encourage community use of shared facilities was moving the multipurpose games court from the rooftop to street level. Games and events now activate the visually prominent street corner which is further enlivened by First Nations storytelling with a landmark artwork by Archibald Prize winner Blak Douglas. The Belly of the Feast transforms the courts' walls, floors and ceilings into a striking mural, signposting it for community use.
Green Square Public School and Community Spaces is an ambitious collaboration where design is key in resolving the complex demands of a tidal, all-ages population. Clear pathways and discreet security lines assist in managing flow before, during and after school while a design approach that aspires to create a playful and welcoming atmosphere ensures both school children and the community feel a strong sense of belonging.

The Process
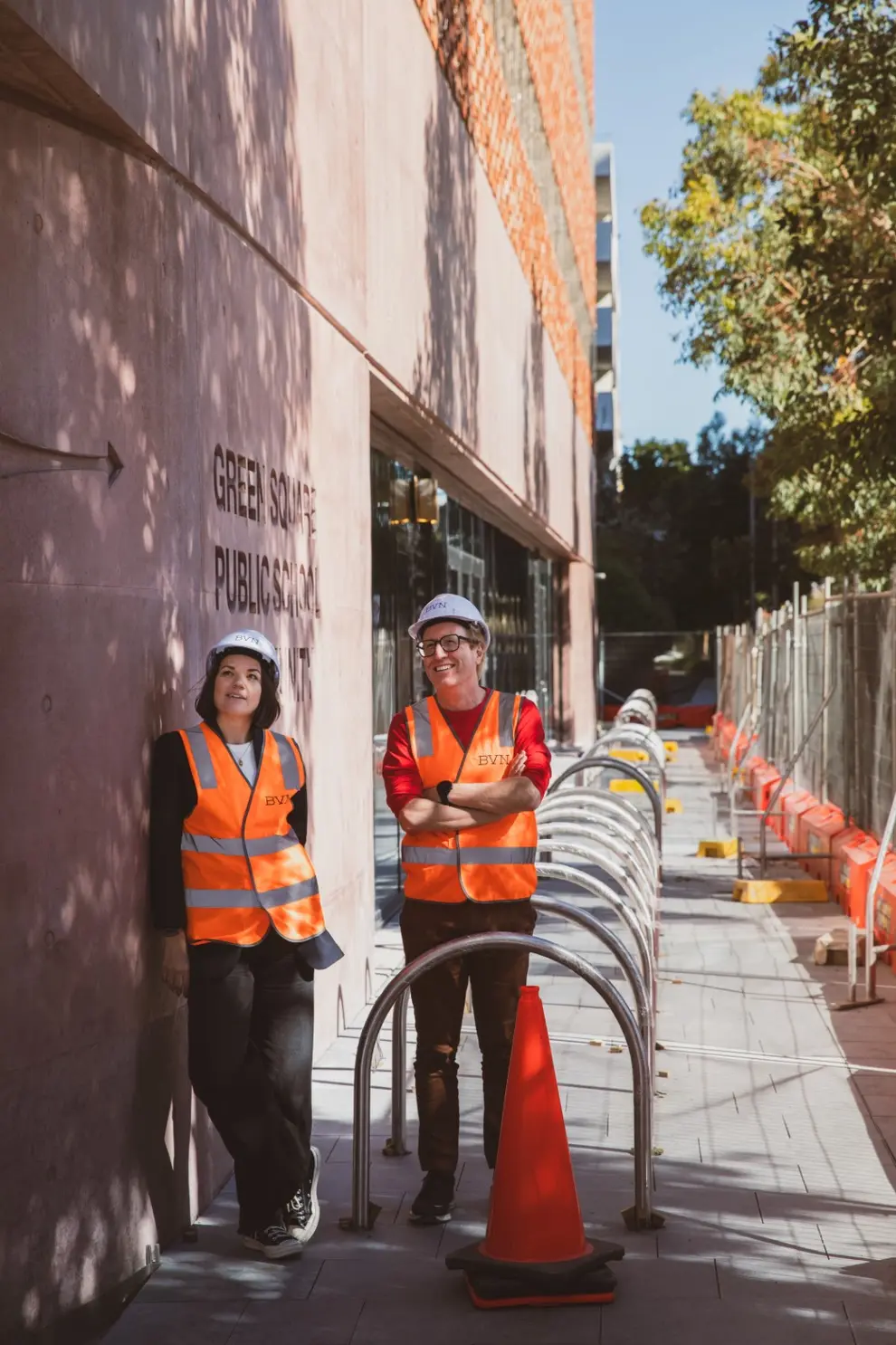

June 2025: Construction nearing completion
Footage courtesy of Hutchinson Builders


Flexbrick® is revolutionary facade system constructed from a flexible steel mesh with integrated ceramic panels.
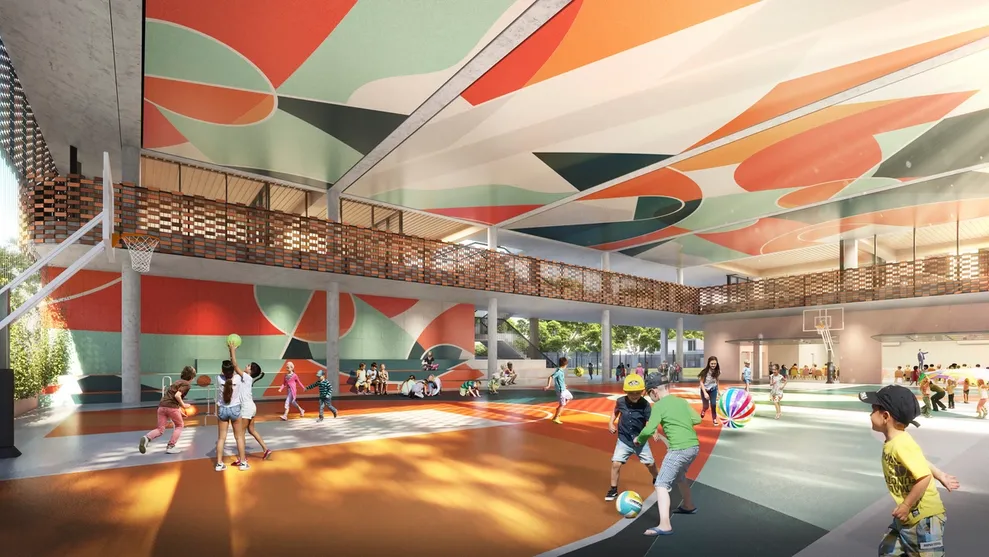
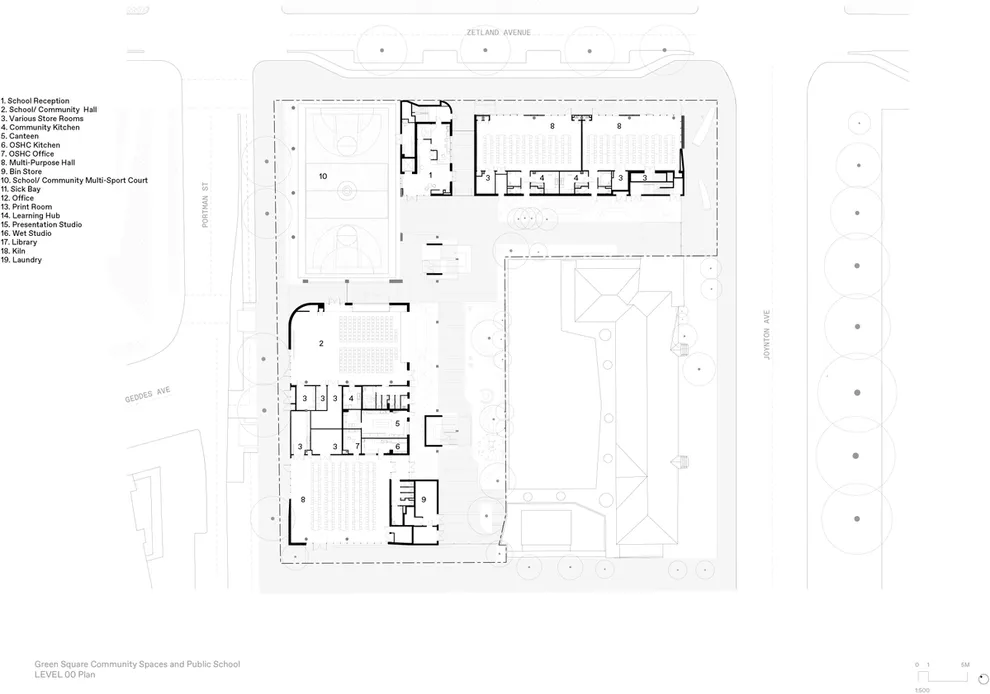


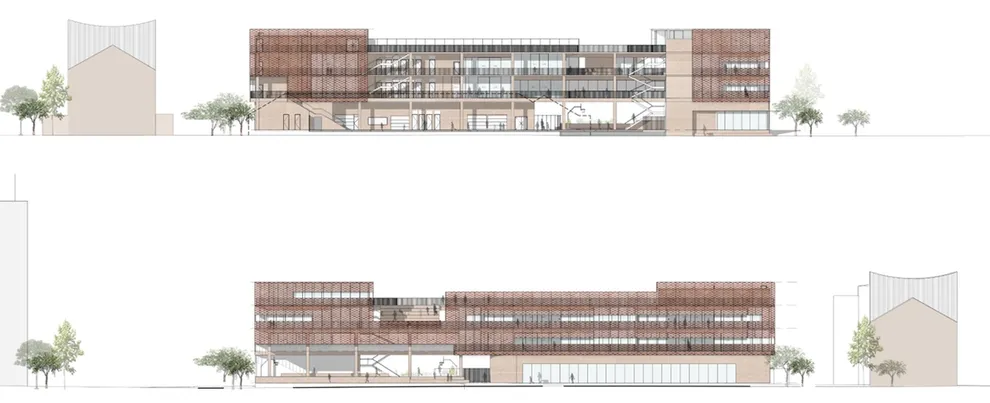
June 2025: Construction nearing completion
Footage courtesy of Hutchinson Builders
Flexbrick® is revolutionary facade system constructed from a flexible steel mesh with integrated ceramic panels.
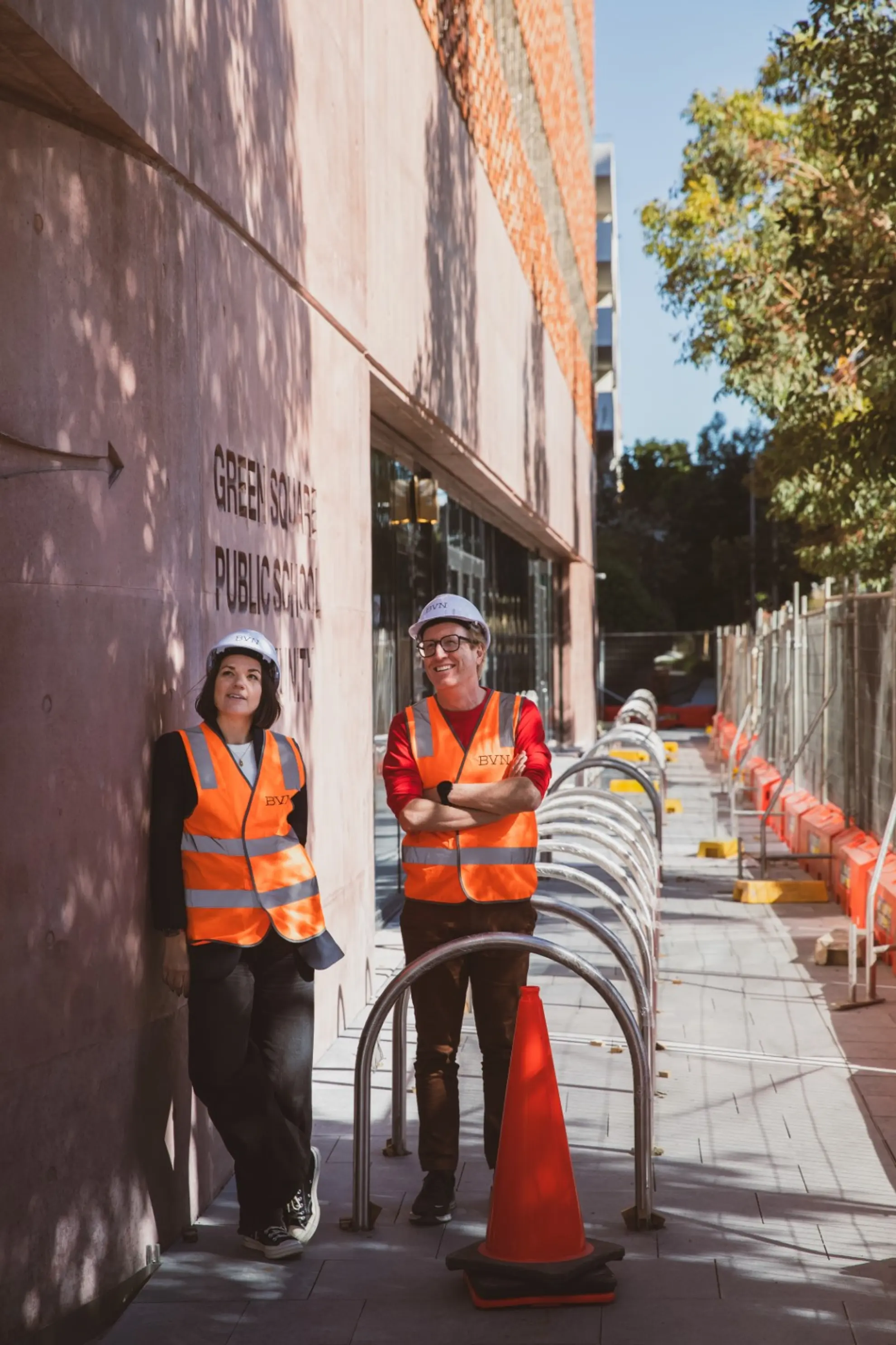



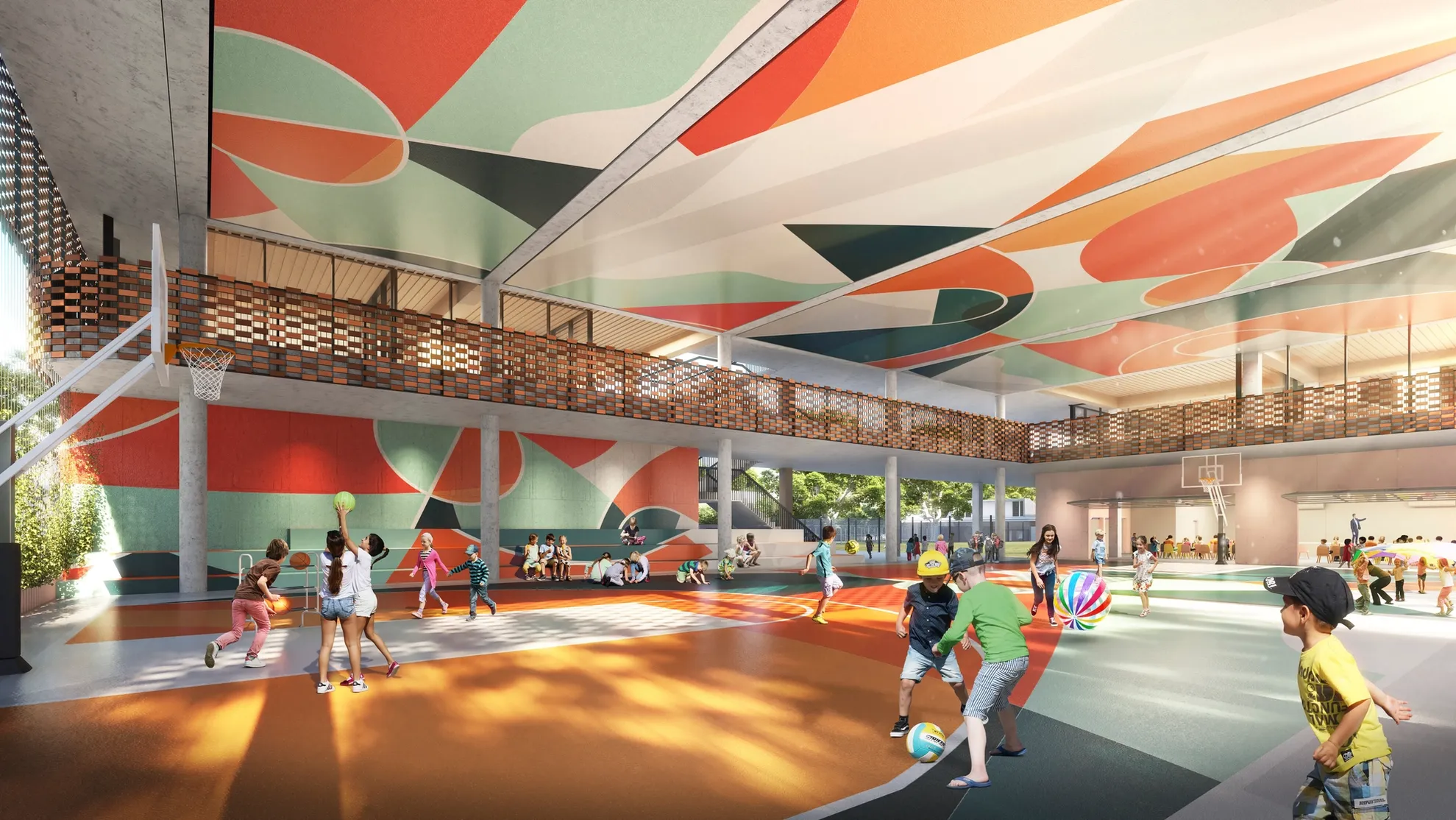
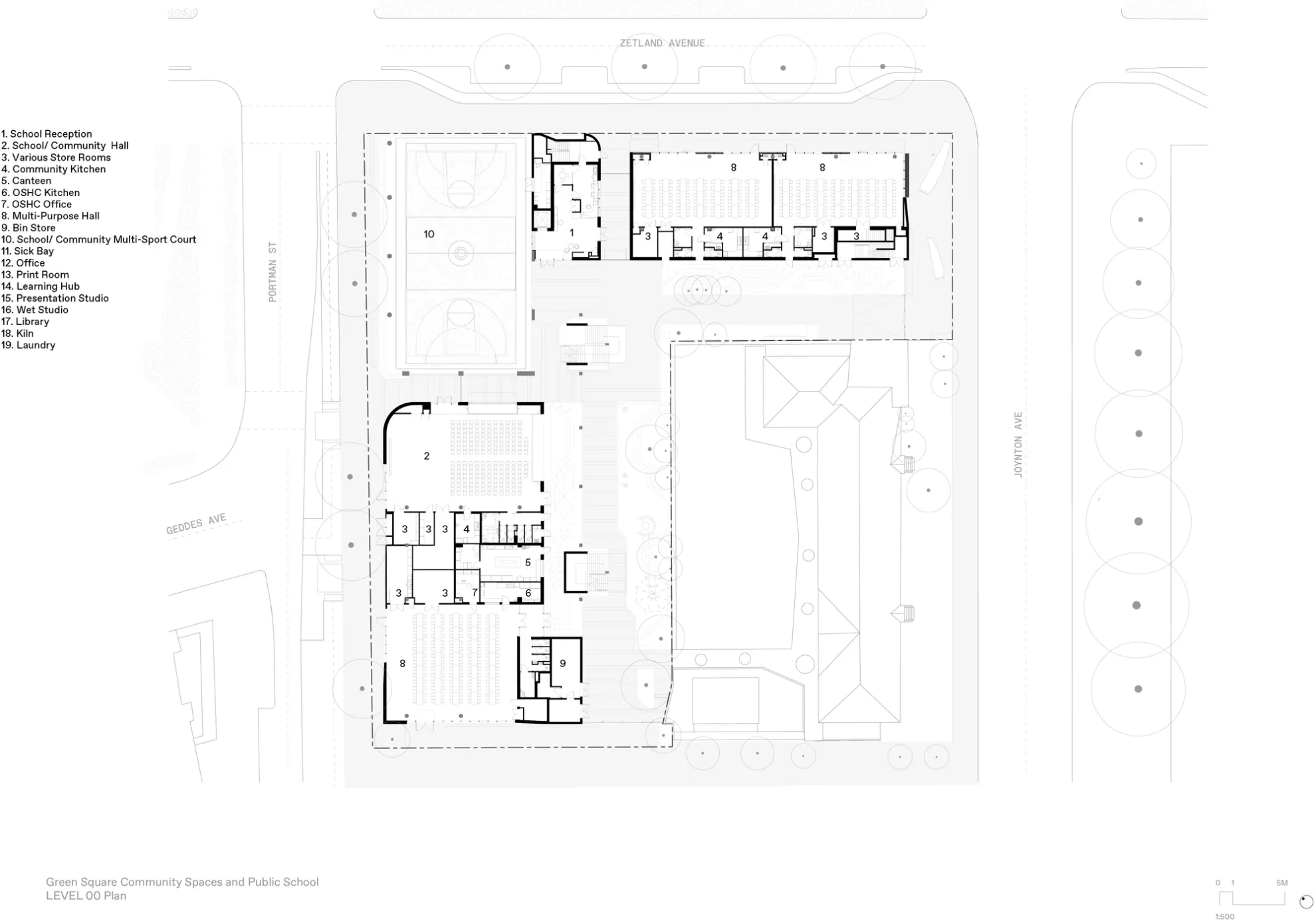



Credits
BVN
Collaborators
City of Sydney
School Infrastructure NSW
Consultants
AECOM, CMS Surveyors, AMAC Group, Blak Douglas, City Plan, Colliers International, DPF Planning, Elephants Foot, Group DLA, Hutchinson Builders, iAM Projects, JBS&G, Jensen Hughes, MBM, Meinhardt Bonacci, NDY, Philip Chun, Ramboll, Stantec, SCL Schumann, Traffix, Turf Design Studio, Wilde and Woollard
Collaborators
City of Sydney
School Infrastructure NSW
Consultants
AECOM, CMS Surveyors, AMAC Group, Blak Douglas, City Plan, Colliers International, DPF Planning, Elephants Foot, Group DLA, Hutchinson Builders, iAM Projects, JBS&G, Jensen Hughes, MBM, Meinhardt Bonacci, NDY, Philip Chun, Ramboll, Stantec, SCL Schumann, Traffix, Turf Design Studio, Wilde and Woollard
Photography
Martin Siegner
Video
Martin Siegner
Mitch Page