Architecture, Urban Design
As the birthplace of the ancient Olympiad and the host of the inaugural Olympic Games of the modern era in 1896, the 2004 Games in Athens represented an Olympics ‘homecoming’.
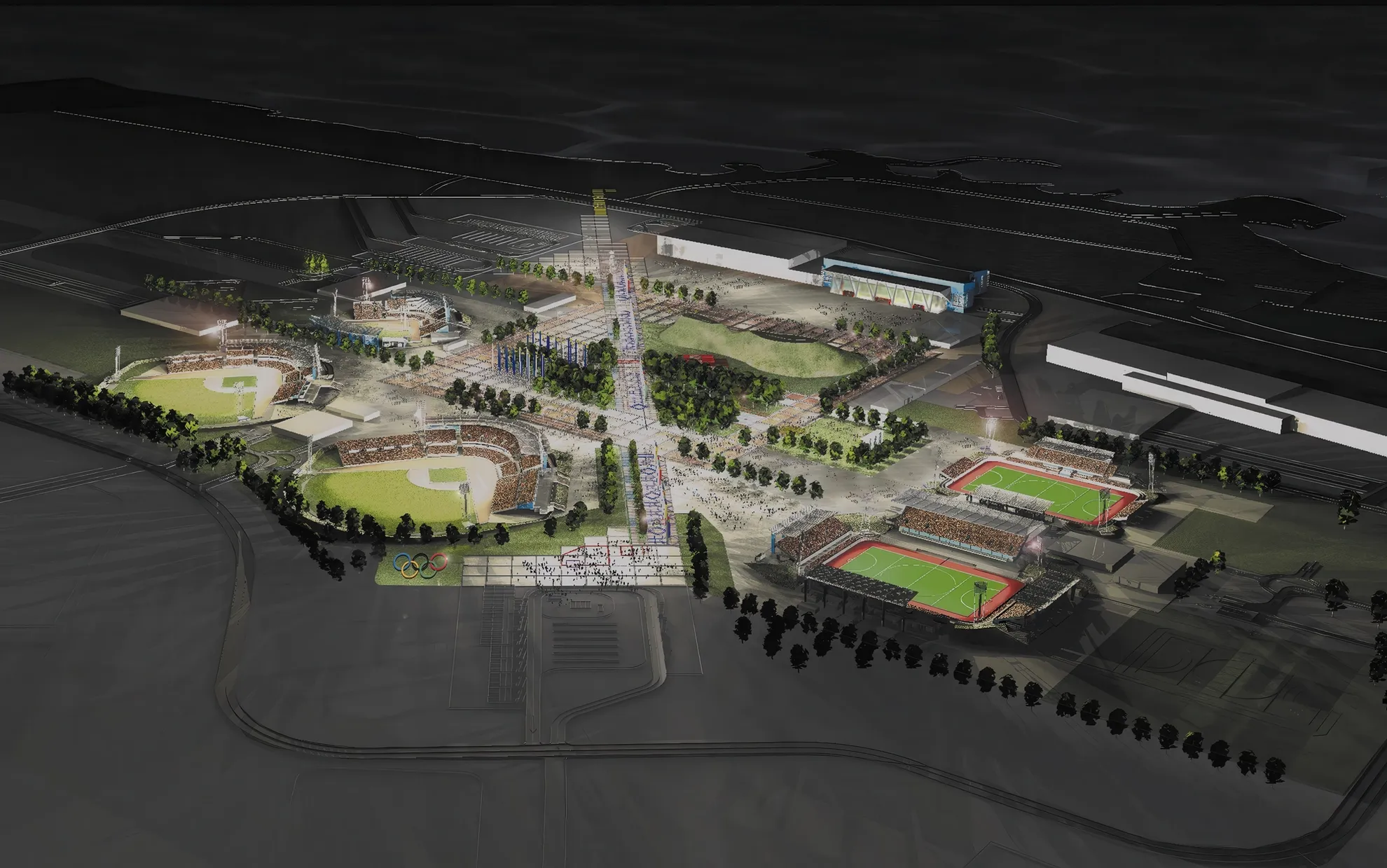
The Athens 2004 Games used 33 venues: 11 existing, 11 temporary, and 20 new. Most were in two main precincts — the primary was the Athens Olympic Sports Complex (OAKA) north of the city, with 5 mostly refurbished venues; the Hellinikon Complex in coastal Elliniko had 6 purpose-built venues. The rest were spread across the Attica Peninsula.
With this additional weight of expectations, the Athens Organising Committee for the Olympic Games (ATHOC) was keen to incorporate the latest developments, and for Greece the main reference point was Sydney 2000.
Following its extensive involvement in the Sydney 2000 Olympics, BVN formed a partnership with Decathlon, Doxiadis and ADK Engineers to offer sport design expertise to ATHOC. The partnership was commissioned to provide masterplanning, operational planning and concept design advice on the two main Games precincts – the Athens Olympic Sports Complex (OAKA) and the Hellinkon Complex. BVN’s extensive experience in event planning was crucial to undertaking this work.
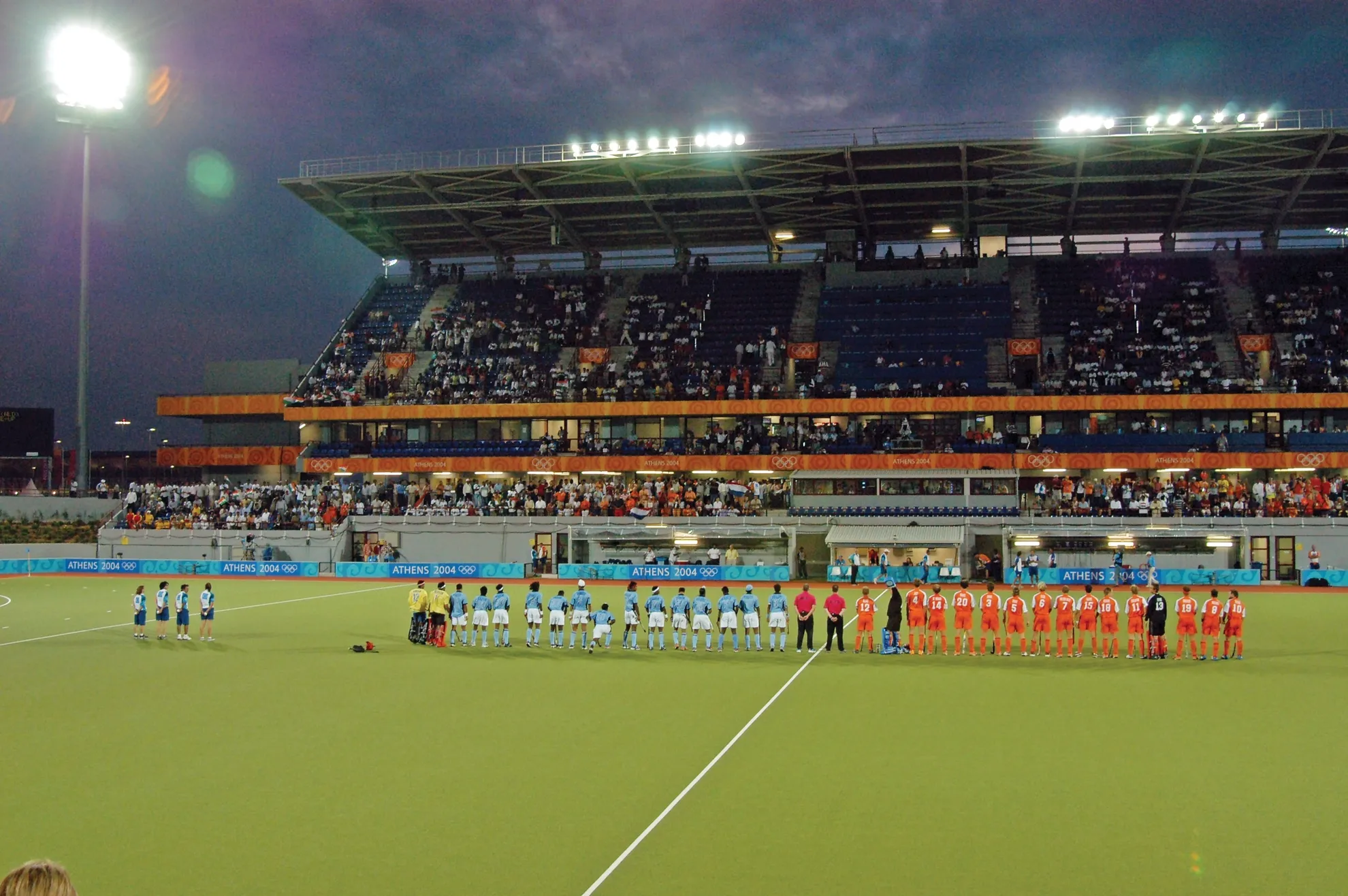
The OAKA precinct contained the main Olympic stadium, aquatic centre, velodrome, tennis centre and large multi-sport indoor arena. BVN developed a master plan that consolidated the complex into a legible and vibrant place through reconfiguration of the public realm and landscaping.
An operational planning overlay demonstrated how the precinct could be used in Olympic mode and the extent of temporary facilities. Considerations included siting of the media and broadcast centres, provision of bus terminals, establishment of a secure perimeter, public circulation and gathering spaces, athlete warm up facilities and a review of the tennis centre design.
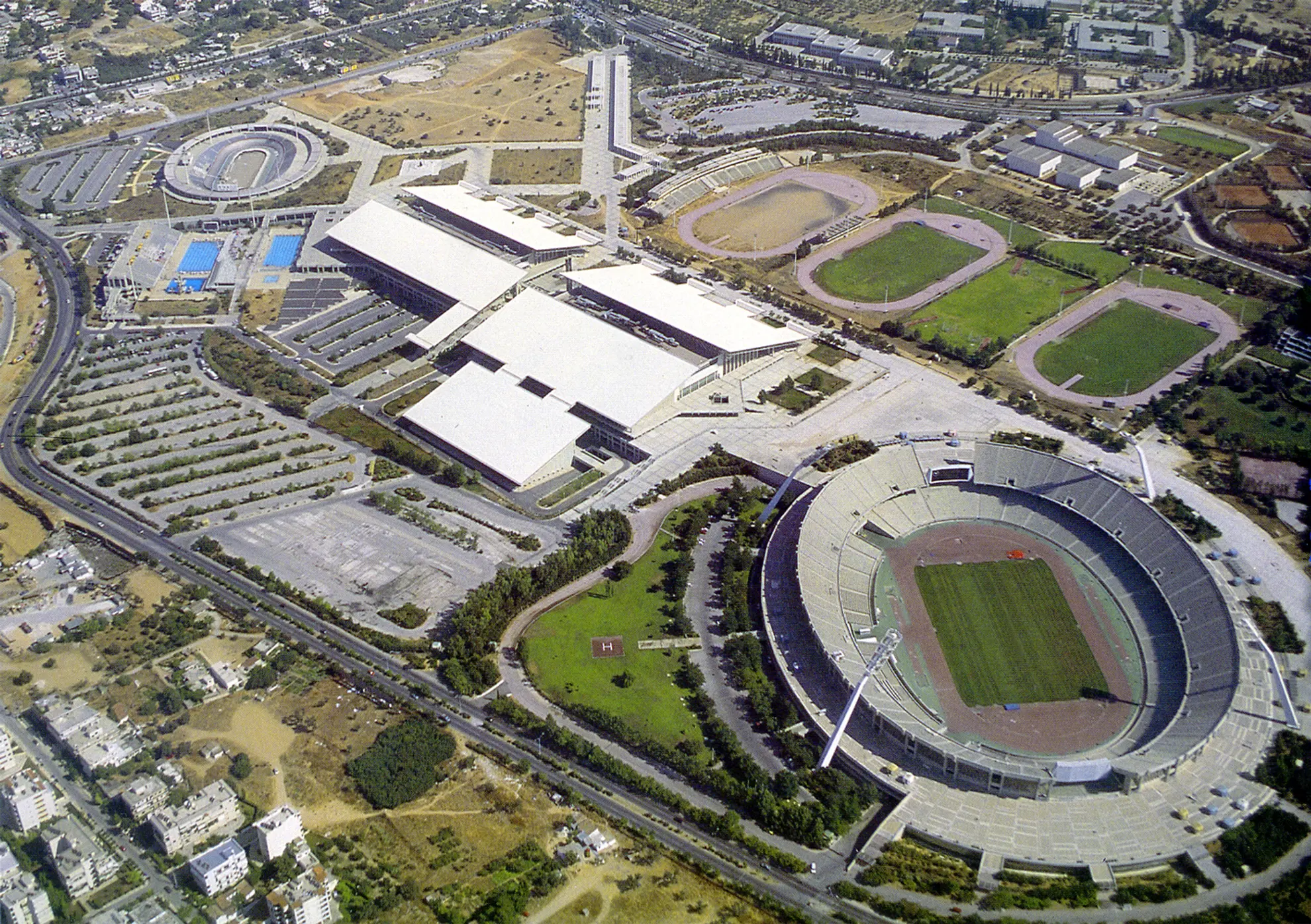
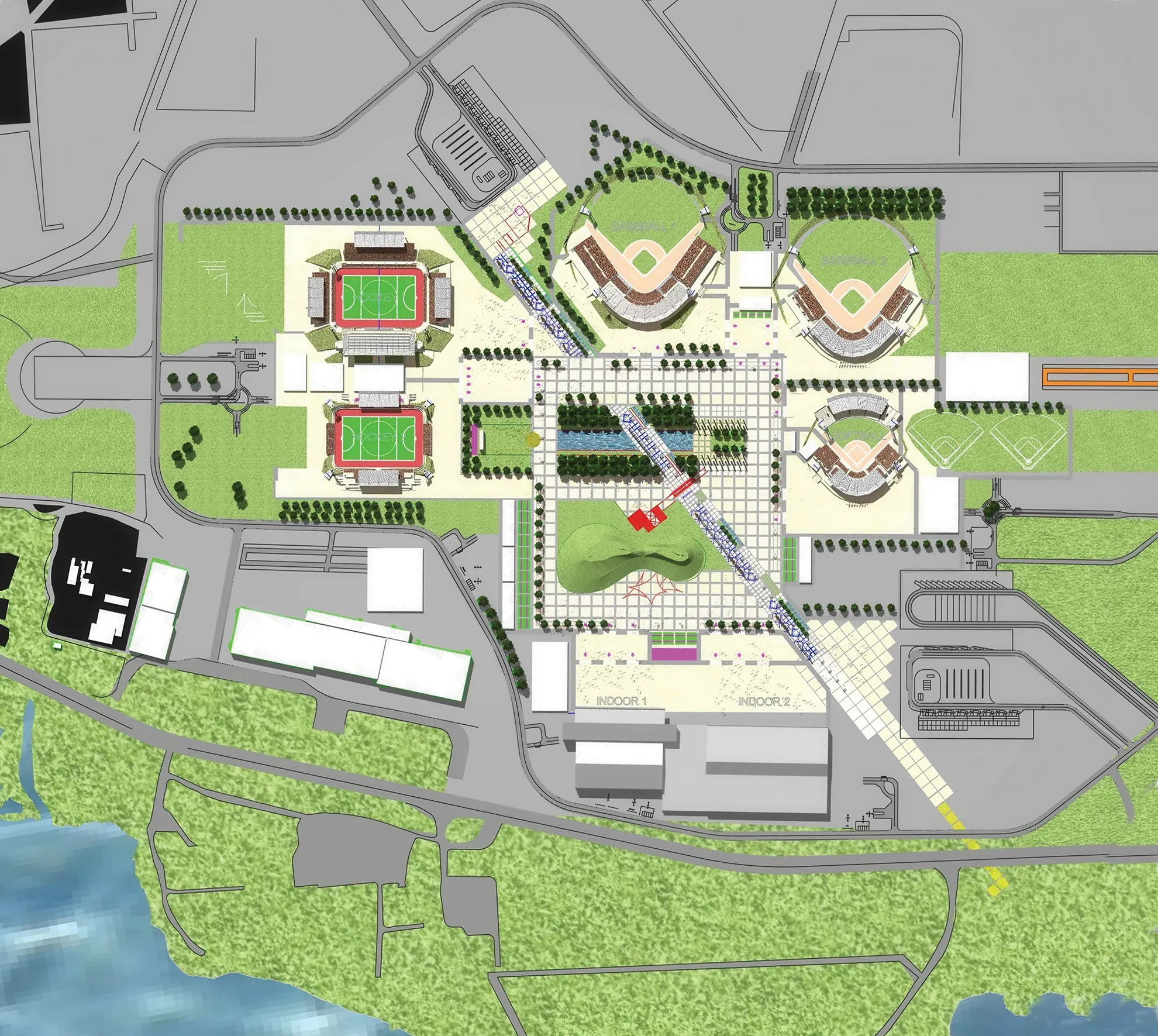
The Hellinikon precinct was developed on the waterfront site of the former Ellinikon International Airport where the runways and many buildings remained in place. It accommodated 6 separate venues, 2 indoor halls, 3 outdoor stadiums and the whitewater centre. Post Games proposals integrated the venues into residential development surrounded by extensive parklands.
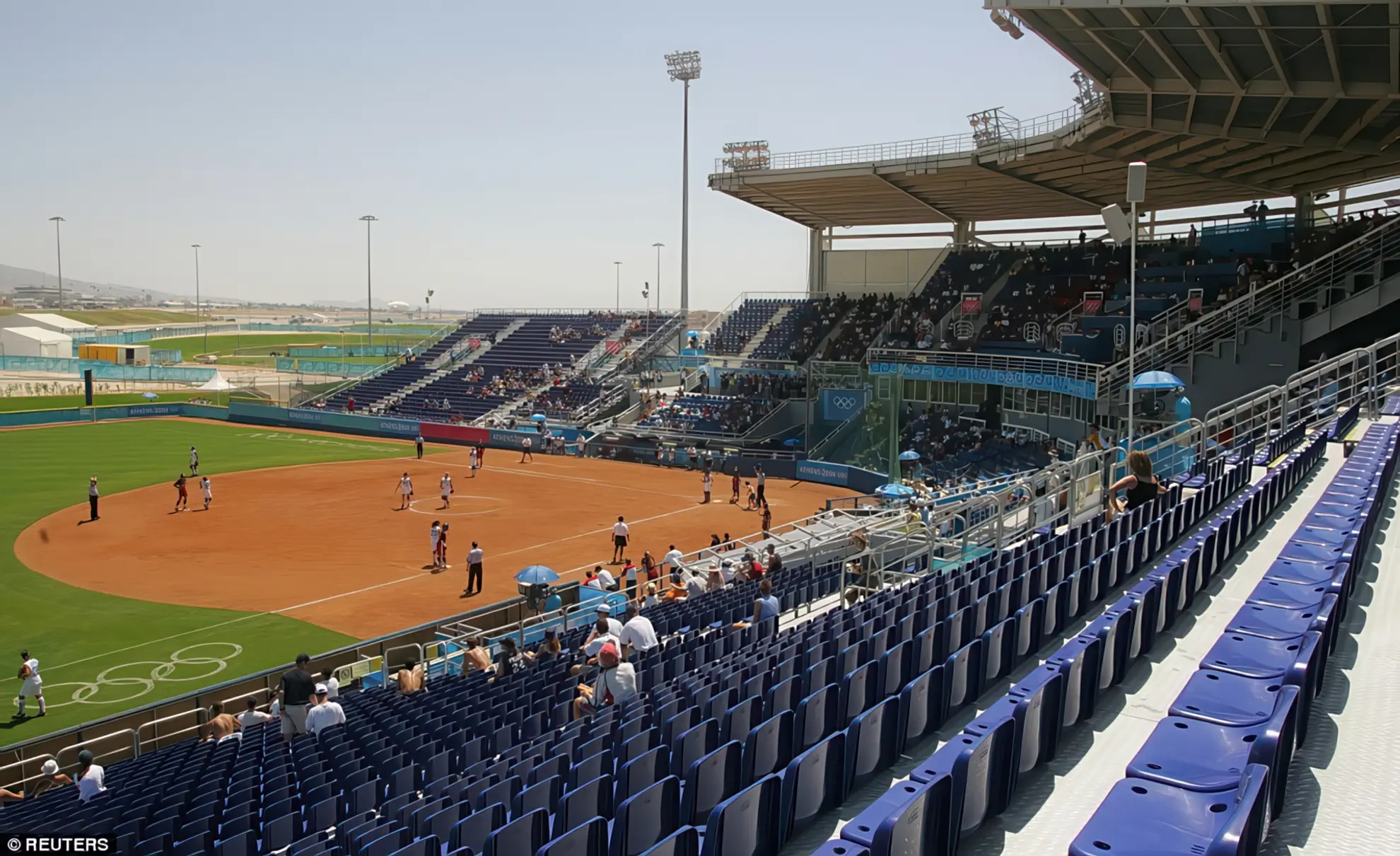
BVN’s work began with a master plan that established transport, security and operational planning principles, the siting of all sports venues and detailed design of the public domain. The proposal organised the venues around a primary public boulevard linking the transport terminals with a large central plaza. The master plan was followed by the design of five venues catering for Baseball, Softball, Hockey, Basketball/Handball and Fencing.
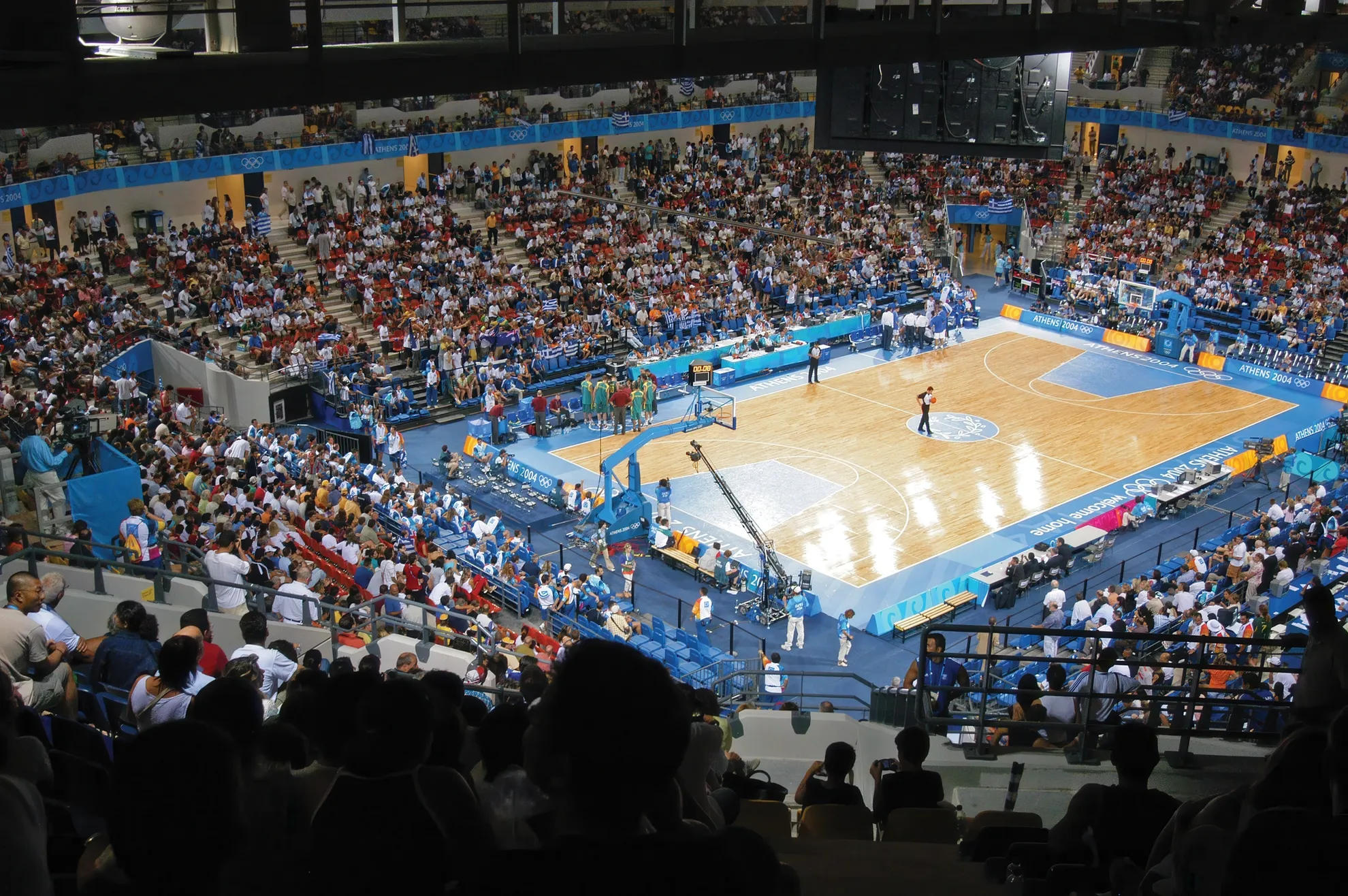
As many existing sporting facilities were available in the country, there were a range of potential venues outside these two main precincts. BVN analysed two football venues, Karaiskakis Stadium 

The Schinias Olympic Rowing and Canoeing Center 
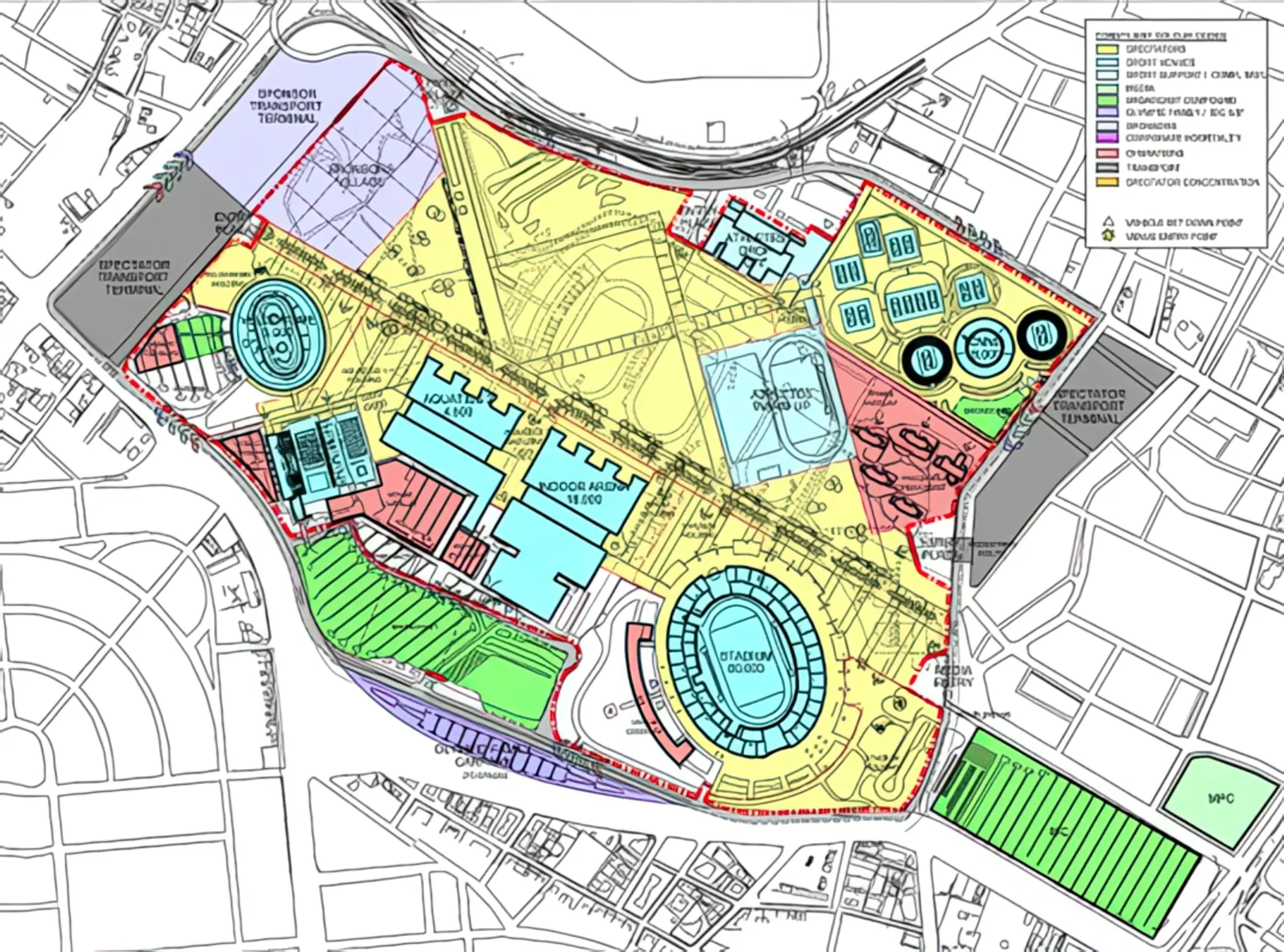
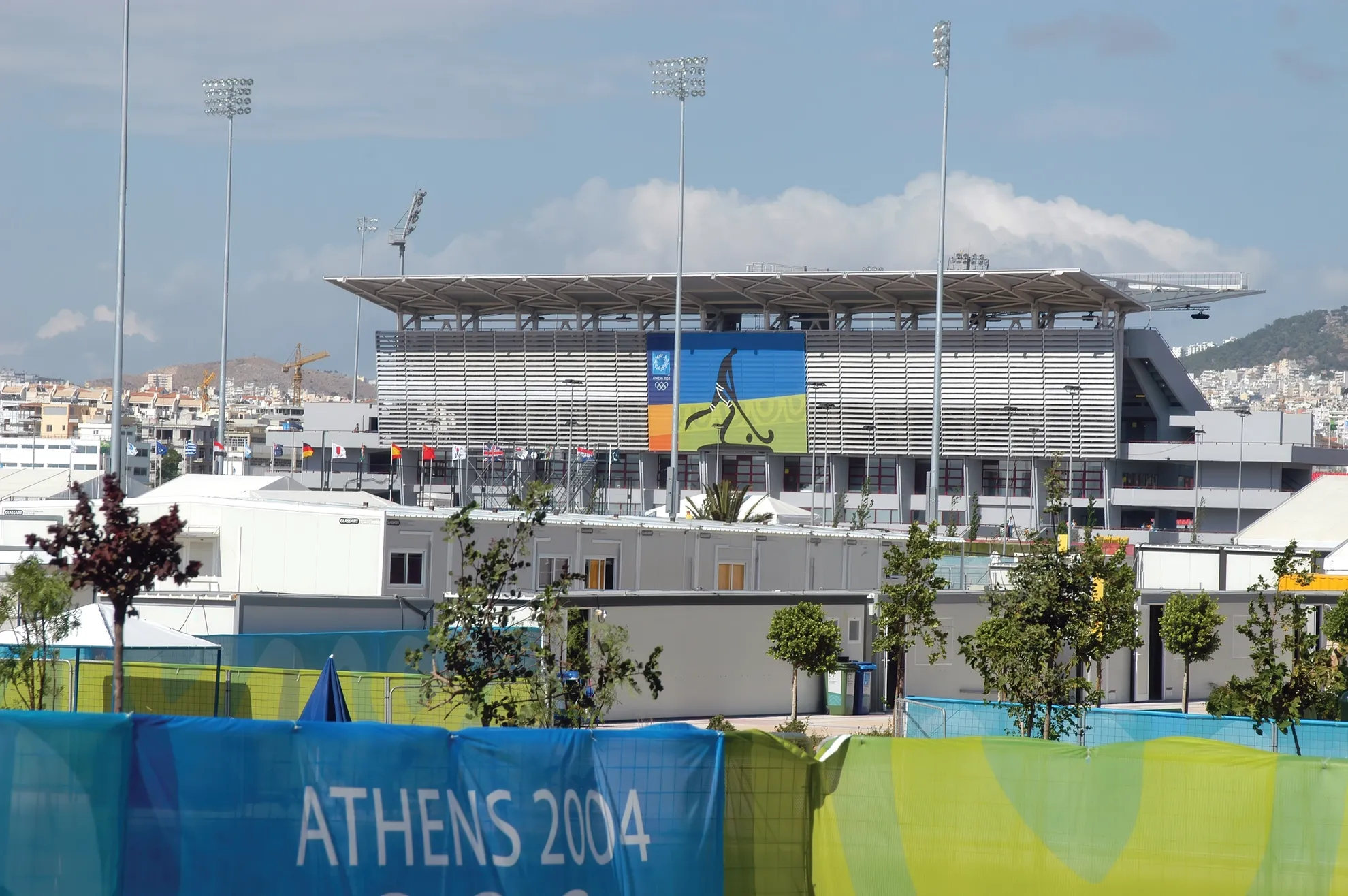
BVN’s contribution enabled ATHOC to proceed with procurement of the venues with confidence that they could achieve Olympic Games quality. The work provided surety that the latest IOC thinking from Sydney 2000 had been applied at the appropriate time in the development of the Athens 2004 Games.