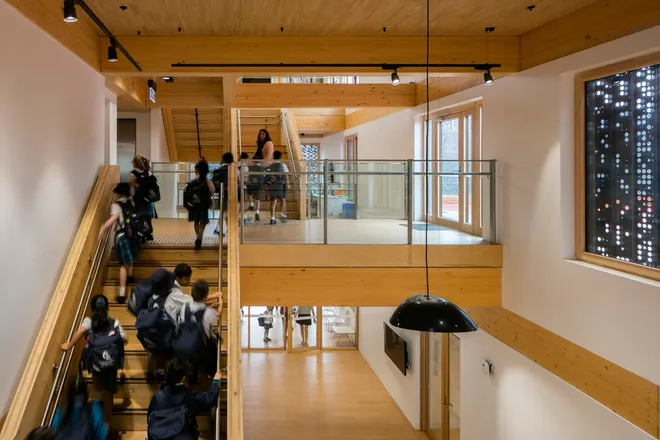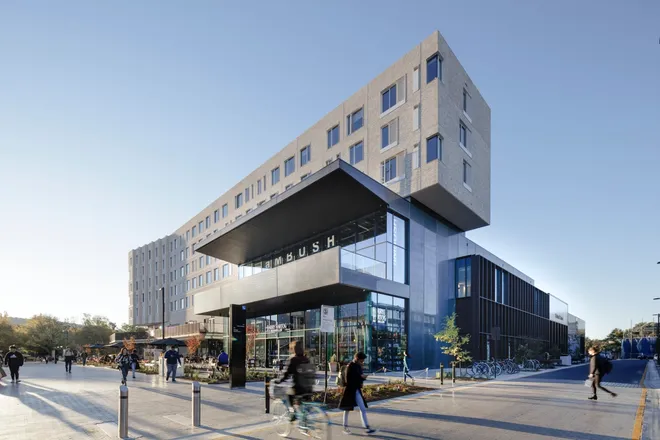Awards — November 7, 2019
Transformative projects celebrated at the 2019 National Architecture Awards
BVN are thrilled to be recognised at the Australian Institute of Architects 2019 National Architecture Awards in Brisbane on Thursday 7 November, with two BVN projects receiving national recognition including a prestigious named award.
It is an honour for BVN’s work to be commended at a national level by our peers. These wins demonstrate the importance of architecture by creating conversations about its greater contribution to cities and communities
Julian Ashton, BVN Principal
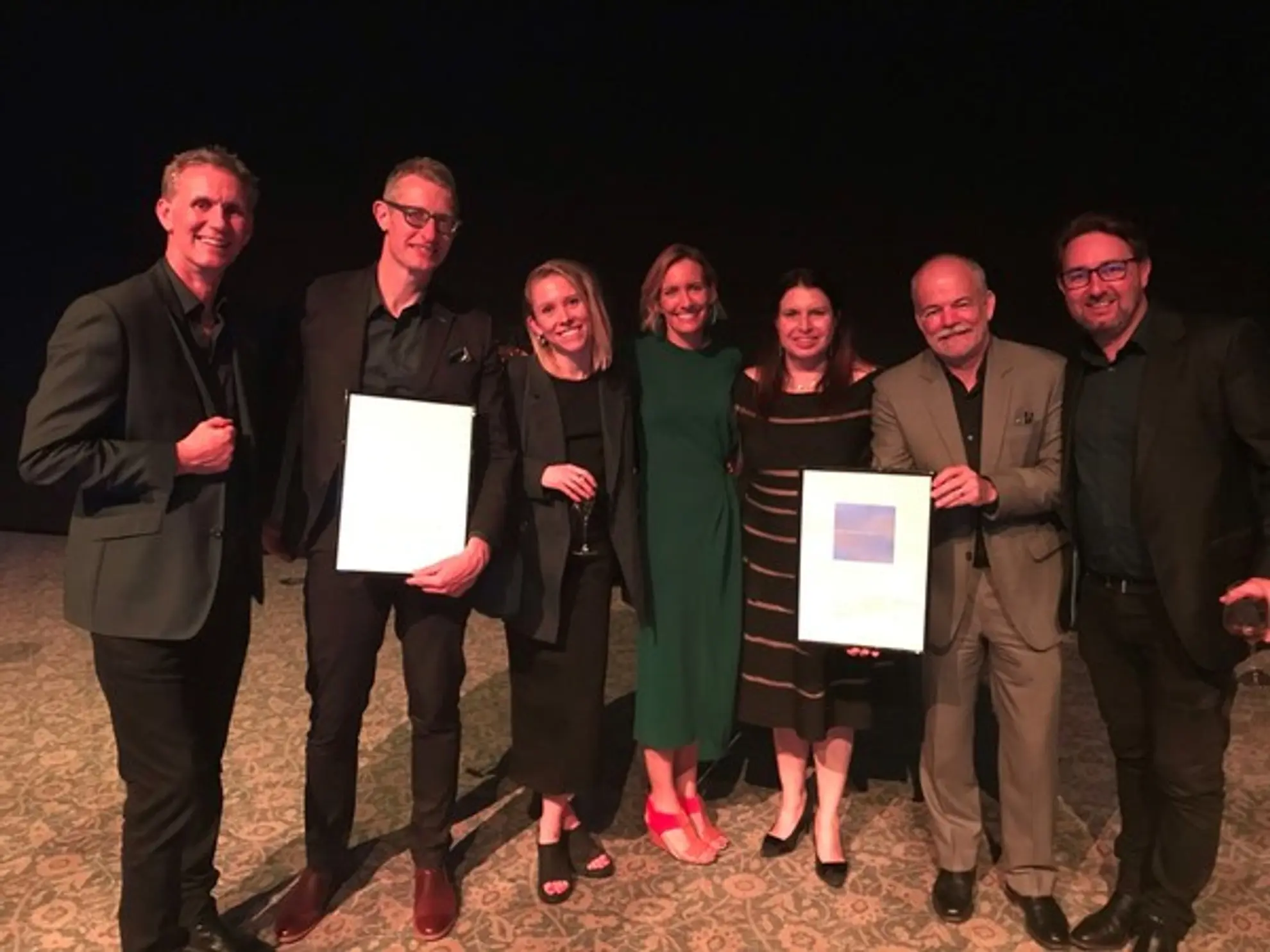
BVN at Australian Institute of Architects 2019 National Architecture Awards
Our Lady of the Assumption Catholic Primary School
http://www.bvn.com.au/projects/north-strathfield-primary-school/
Our Lady of the Assumption Catholic Primary School in North Strathfield, NSW was awarded The Daryl Jackson Award for Educational Architecture and a National Award for Sustainable Architecture. The project is a genuine example of BVN’s commitment to creating innovative and sustainable architecture that has the user at its heart.
Julian Ashton, BVN Project Principal for Our Lady of the Assumption commented, ‘This project has truly been transformative – from a derelict Telstra exchange to a contemporary, light-filled school which supports changing and evolving pedagogies using mass timber in a truly sustainable way.’
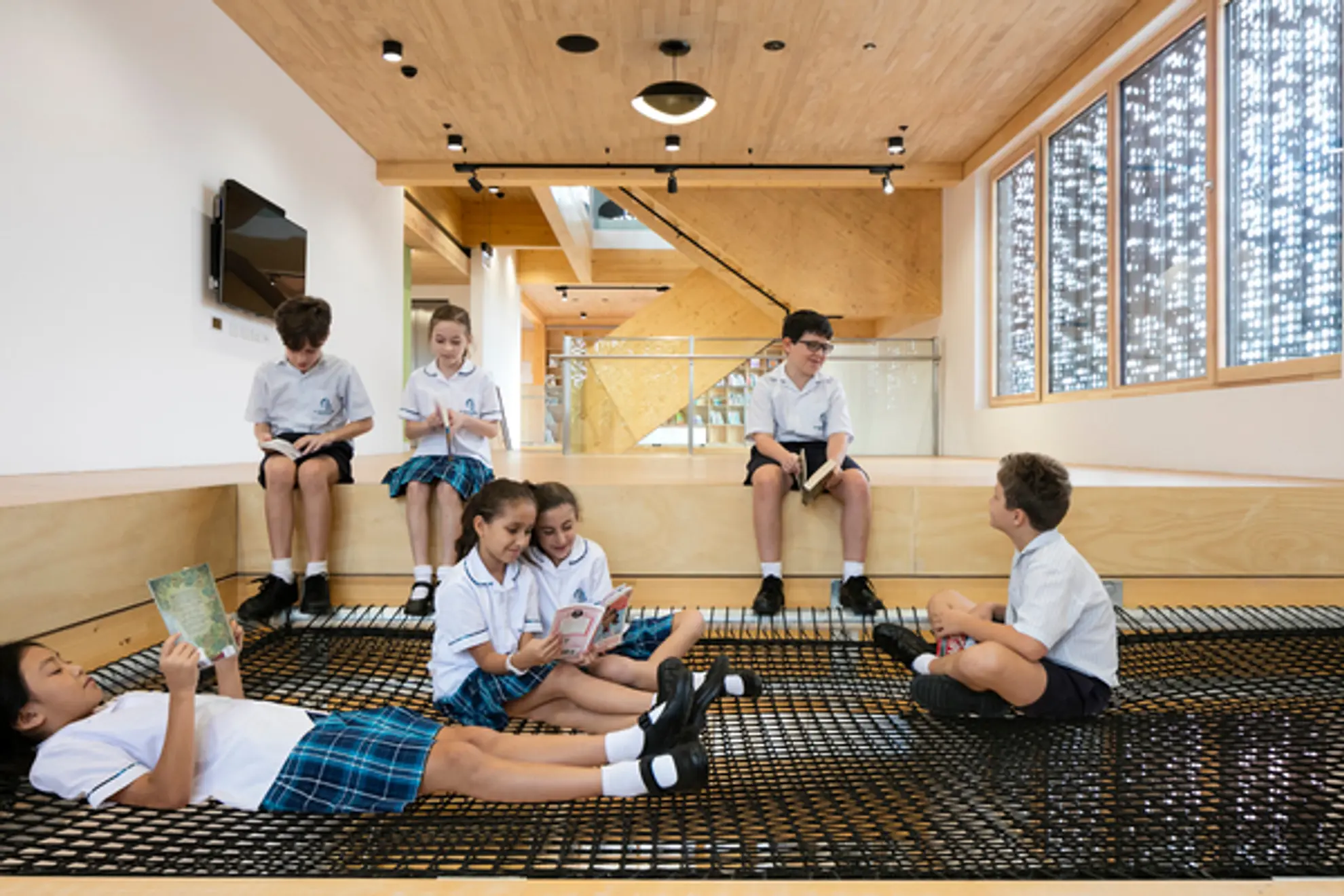
Library area at Our Lady of the Assumption Catholic Primary School
Our Lady of the Assumption Catholic Primary School delivers a high-quality and safe learning environment for a growing and vibrant student community in Sydney’s west. The architecture, which implements a careful spatial program that facilitates a deep learning experience, both informs and is derived from the pedagogy of the school.
In this project, BVN has demonstrated, through design research, genuine collaboration and a future-focused strategy, an exemplary approach to radically transforming existing buildings for new functions. The architects have used a methodical approach to materialism and spatial crafting, and they aimed for ambitious sustainability targets in their adaptation of the 1970s Telstra training centre. The result provides innovative, uplifting and inherently flexible learning spaces that will serve the school well into the future.
Internal spatial relationships have been reconfigured through a series of vertical and horizontal circulation spaces that also serve as learning areas, places for congregation and display, and backdrops to the energetic life of their inhabitants. A four-storey atrium links these spaces, creating flexible, open and naturally lit places for learning and support.
Relentless research and development throughout the design phases demonstrated the clear benefits of the use of timber in learning spaces in terms of wellness and educational outcomes. The resultant all-timber interiors – both expressed structure and surface linings – create warm and inviting spaces. Classroom edges have welcome access to large outdoor learning and play spaces, with an emphasis on natural light and fresh air.
The use of a prefabricated cross-laminated timber floor and acoustic ceiling panel components required a commitment from both the architects and the client that is to be commended. This exceptional project speaks to the strength of the client–architect relationship and the contribution of the entire consultant team, which enabled an openness to ideas that create spaces for a new type of learning. Our Lady of the Assumption Catholic Primary School sets a new benchmark for the emerging vertical school typology through the transformative power of great design.
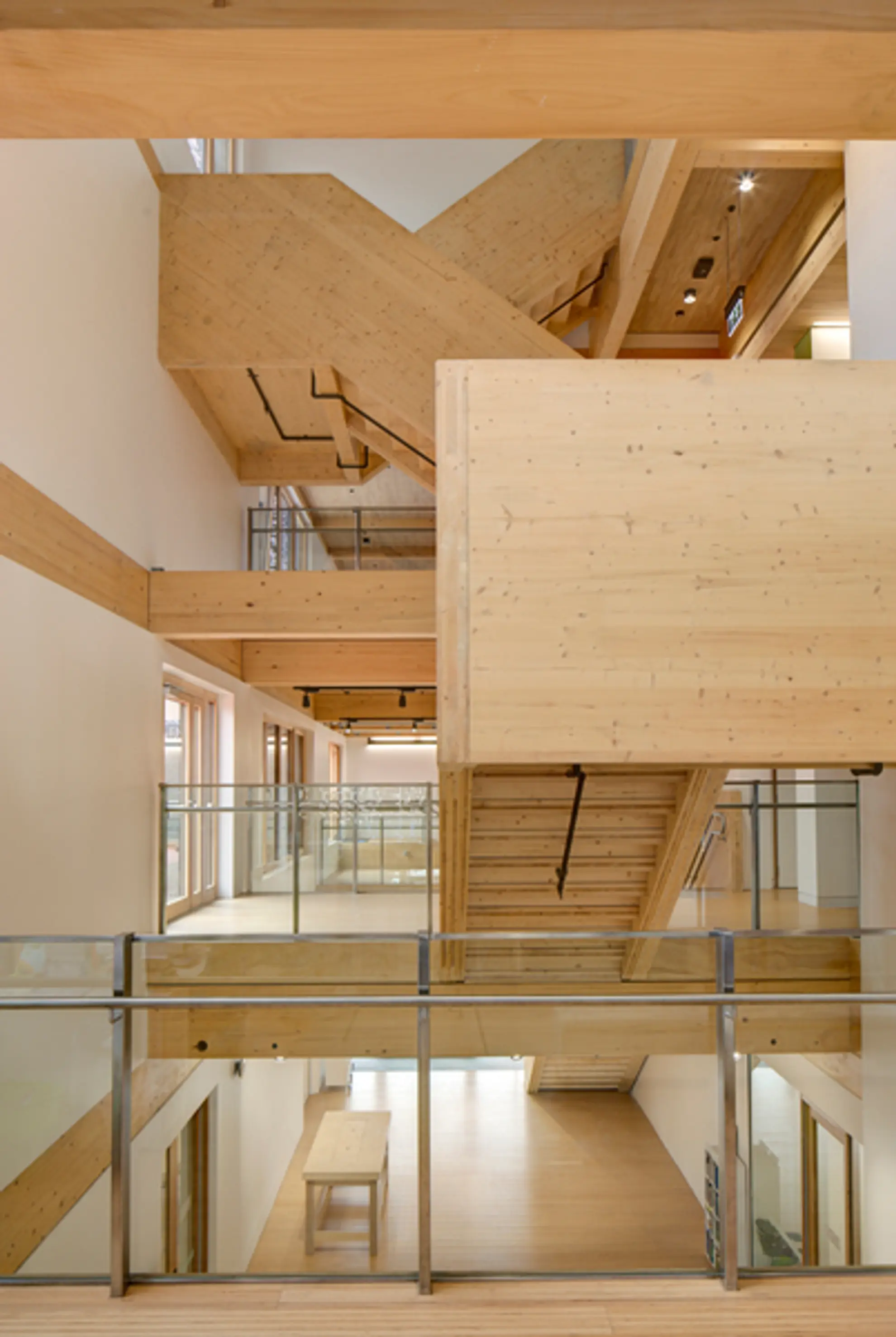
Our Lady of the Assumption Catholic Primary School showcases the benefits of all timber interiors to curate warm and inviting spaces
The University of South Australia Cancer Research Institute
http://www.bvn.com.au/projects/unisa-cancer-research-institute/
The University of South Australia Cancer Research Institute in Adelaide, SA (with Swanbury Penglase) received two major awards: a National Award for Interior Architecture and a Commendation for Sustainable Architecture. The project is an important facility for health research and education in Adelaide’s CBD, housing the Centre for Cancer Biology (CCB), the University of South Australia’s School of Pharmacy (PMB) and a major science public outreach initiative MOD - Museum of Discovery.

The University of South Australia Cancer Research Institute
The University of South Australia Cancer Research Institute interiors are both refined and restrained, working to strengthen a clear architectural parti and distinguishing between work spaces, meeting places and circulation areas.
A beautiful building section organizes research communities vertically, with meeting spaces, social spaces and terraces surrounding a northern atrium. Despite being centred around highly controlled work environments (laboratories), this building program enables remarkable workplace flexibility, openness and interaction, supporting the institute as a genuinely contemporary research hub.
Impressive in a building of this scale and typology, the presence of natural light is felt throughout the interior, from the public areas to the lift lobbies and meeting spaces. Even within the work areas, the careful design enables every workspace to sense a connection to daylight.
The material palette is consistent - natural timber, concrete, dark-coloured floors, dark-painted steel - with subtle shifts between zones according to use. Light-filled white laboratory spaces and completely blackened public exhibition spaces are the exceptions. A discreet use of mirror, colour and brass reveals a skilled sensibility. The high quality and consistency of approach to detailing throughout this large building is particularly noteworthy.
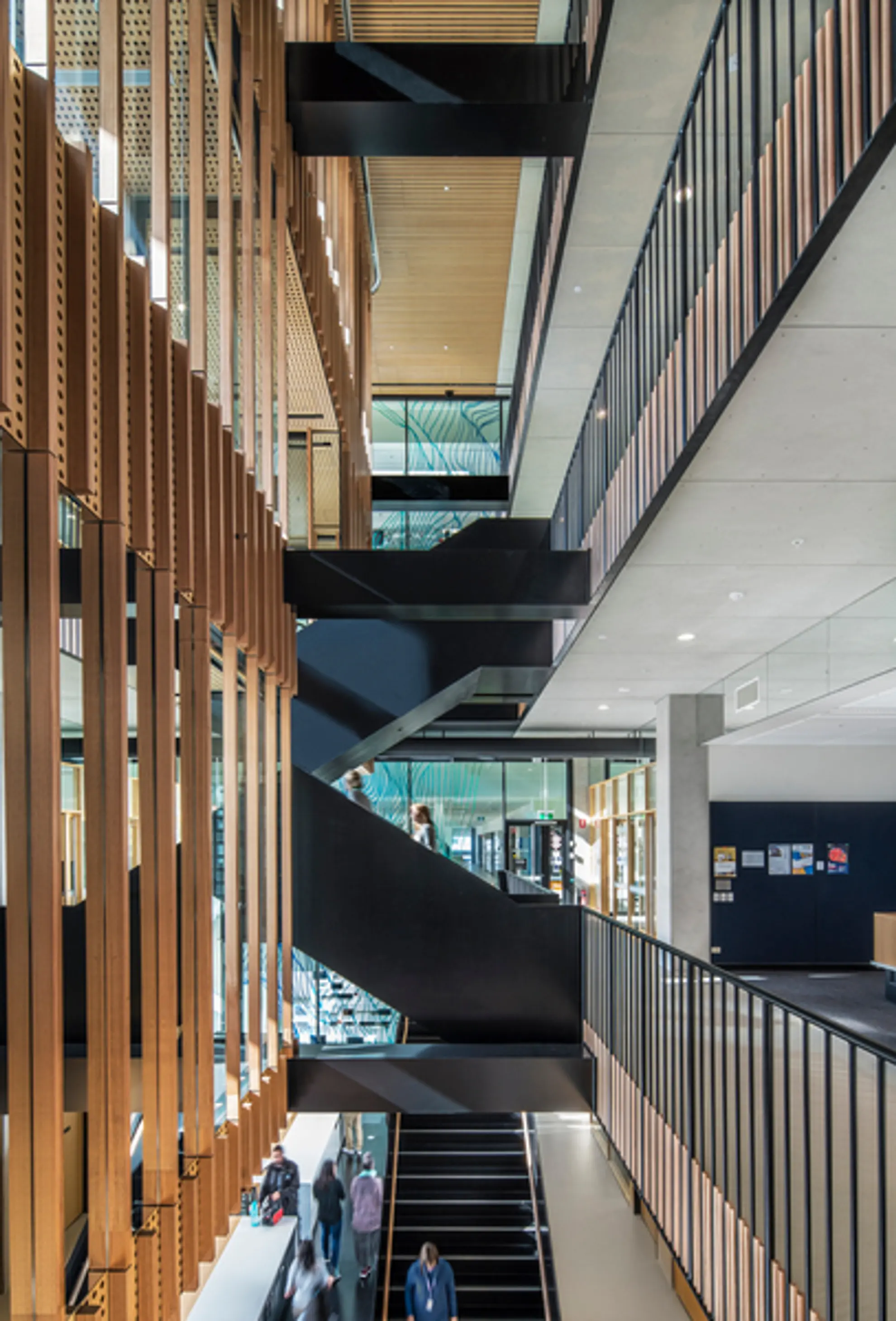
Natural light illuminates the building's interior
The University of South Australia Cancer Research Institute is holistic in its approach to sustainability, from construction impacts to ongoing operation, robust building detailing and urban legacy. Notably, this project employs planning and services strategies that significantly curtail energy use in a typology that is customarily energy-intensive. Manifold laboratory exhausts, C02 monitoring and materials selection create a clean-air environment internally. Natural light is carefully modulated and the sectional strategy organizes research communities vertically, with diverse meeting and social spaces making for a healthy and socially sustainable working and learning place.


