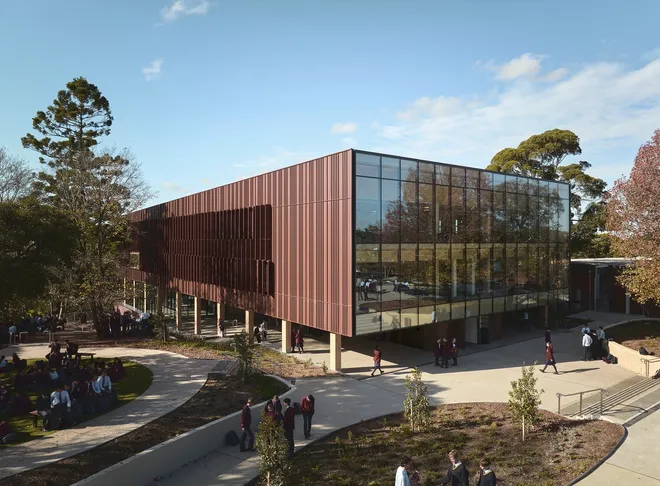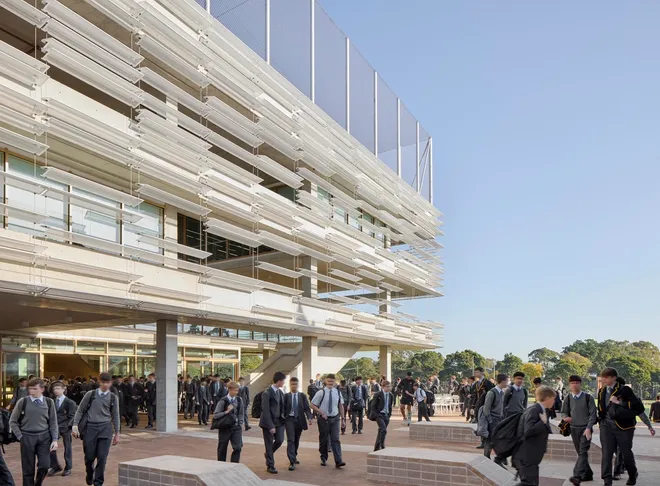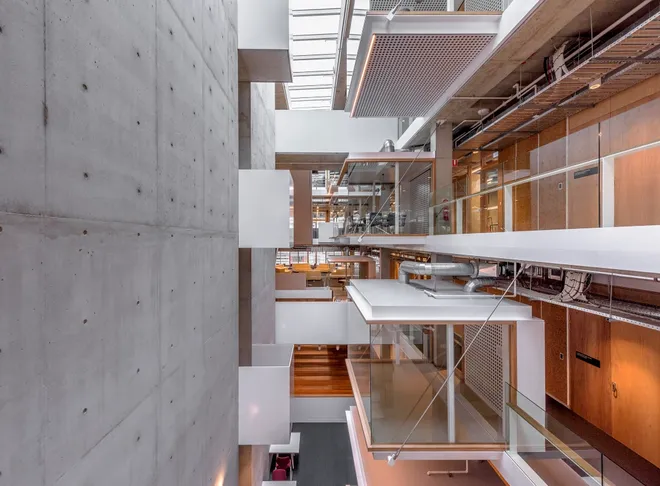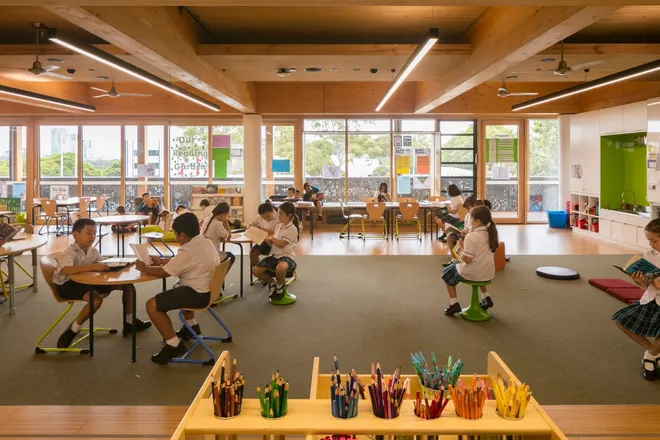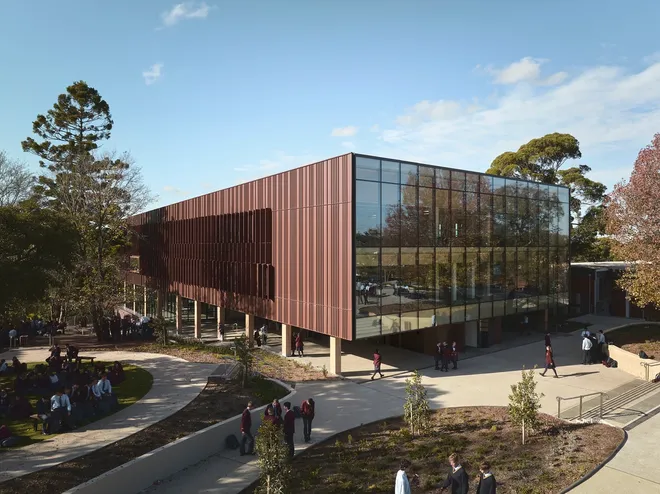Architecture, Urban Design
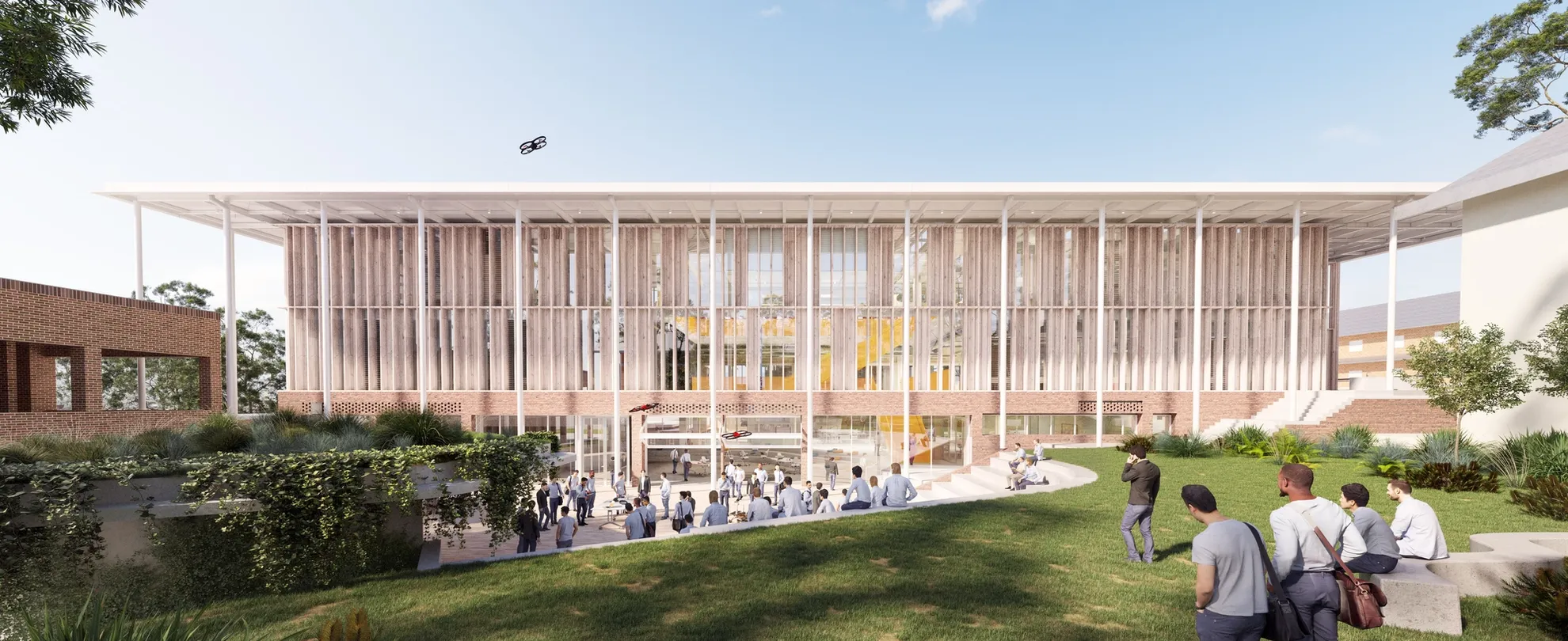
On Burramattagal Land, the STEAM building at The King’s School seeks to redefine the traditional school environment and introduce a new typology for the school.
The new building will help foster a dynamic and engaging learning approach, bringing together visual arts, computer learning, industrial arts and food technologies under one roof.
As the greater campus master plan takes shape over the coming years, the innovative, kit-of-parts model presented by the STEAM building will be replicated in future learning environments, creating a flexible and cohesive modern campus. It will allow the school to shift from a rigid, curriculum based educational approach and towards “constructionism” – an immersive, hands-on, student-centred style of learning in which knowledge is constructed through active experience.

From the outset, BVN sought the involvement of the building’s end users in the design process. Staff and students were given the opportunity to share ideas through digital platforms and in-person workshops, and as a collective we created an informed and inclusive vision for the building.
The design team ran a series of discussions with education consultants and teachers from various faculties to develop the project's educational rationale. Through these efforts, we were able to develop close working relationships with heads of departments and ensure that the project's goals were met.
The King’s School dates back to Parramatta’s colonial era, but the land on which it sits harbours a far older history. The school leadership expressed an eagerness to connect with and better understand all the layers of cultural influence embedded in the site.
Working with Connecting with Country consultant Djinjama, we embarked on a series of workshops and activities, including walking on Country and identifying First Nations stories derived from the flora, fauna and geology of the site. We integrated narratives of Country into the design, creating a connection between the built environment and the site’s pre-colonial heritage.
These narratives influenced several features, such as the shape of the building and the arrangement of collaborative spaces, retreat areas and connecting pathways. We engaged Connecting with Country consultants Djinjama to identify narratives connected to local landscape, flora and fauna that could inform our approach to design. For example, the Eel Story (the eel, burra, is a totem of the Burramatagal people) speaks to ideas of flow and intuition.
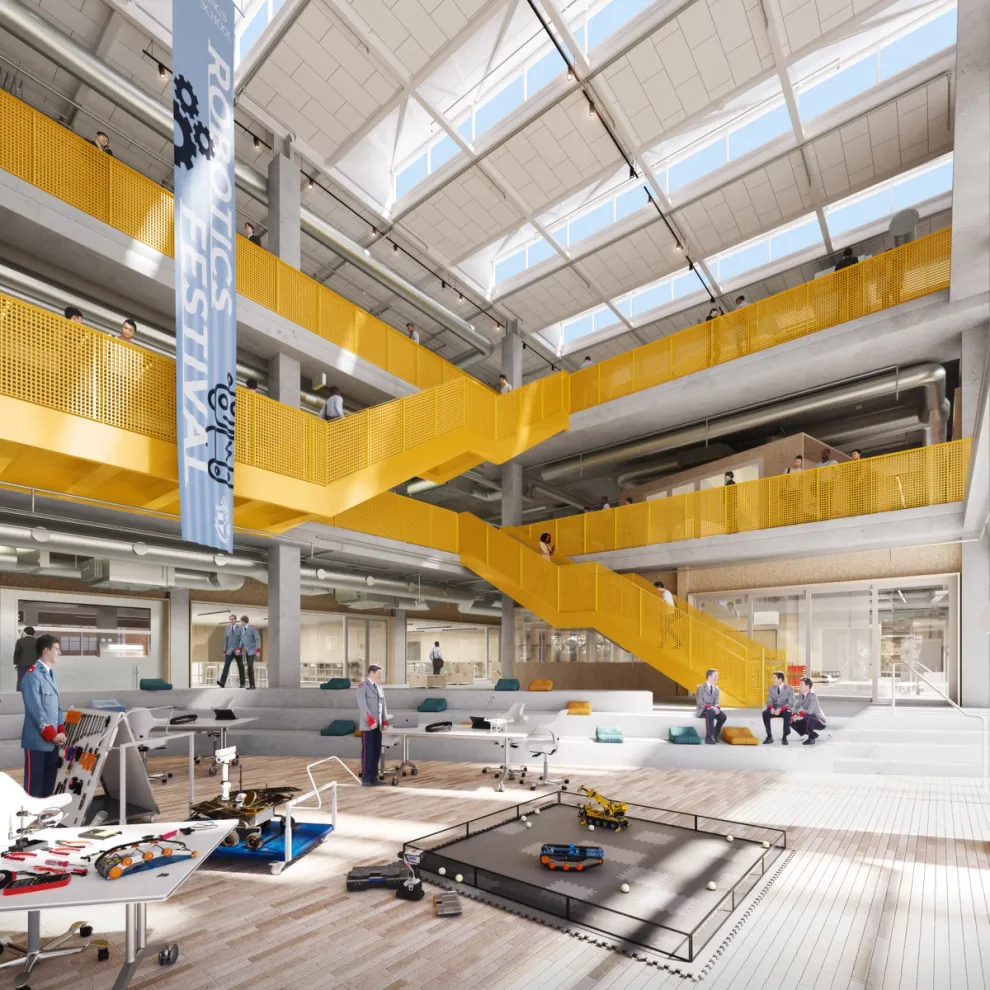
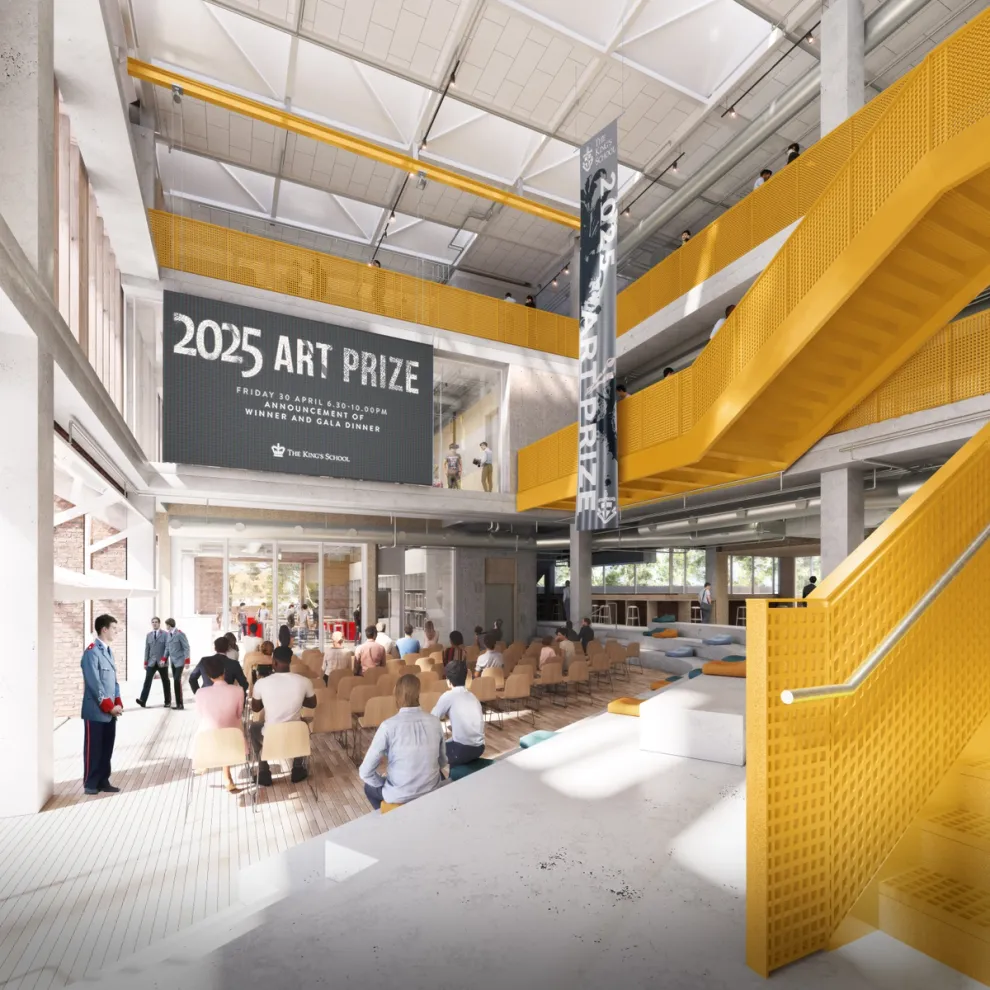
From using low-carbon materials to incorporating energy-efficient fixtures and indigenous planting, every element was considered to reduce the building’s environmental footprint and create a healthy and sustainable learning environment.
We used the ‘building as teacher’ concept to further drive our sustainability goals, applying green design initiatives that are overt and educational. The STEAM building echoes its bushland setting with a timber façade and apertures in the roof, filtering sunlight like the canopy of a forest. In addition to limiting disturbance to the vegetation on site, we developed a landscape strategy for the building and precinct that will restore and regenerate natural habitats over time.
The design prioritises shared assets and minimises unnecessary partitions, creating open-plan spaces that promote project-based learning and cross-faculty collaboration.
Classrooms are elastic, reconfigurable spaces that can transform into immersive virtual reality environments, incubators and fabrication spaces. This unique blend of rough and refined elements, analogue and tech-based making, fosters creativity and innovation. The design serves as a pilot project for a new pedagogy focused on project-based, multi-disciplinary team teaching in visual arts and computer learning.
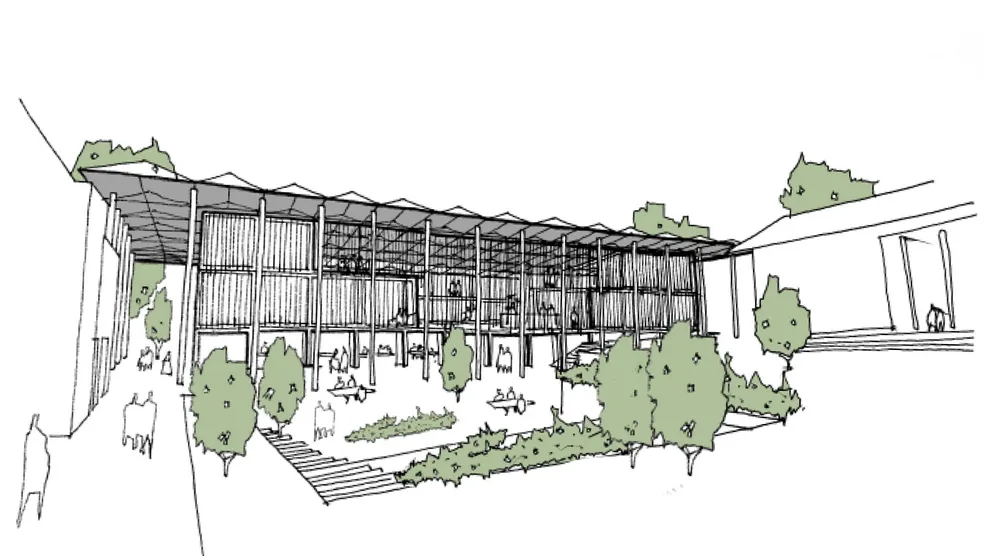
King's is known for its distinctive architectural vernacular – particularly its colonial style colonnades and courtyards. The STEAM building will reflect the contemporary values of the school while respecting the tradition, expression and scale of the existing buildings. It reinterprets the ‘courtyard typology’ with timber columns and a wide verandah spilling out to an expansive forecourt.
Our design aims to blur the lines between the indoor and outdoor spaces, extending learning areas into the landscape.
By questioning existing teaching and learning models, integrating Country-centred design principles, emphasising sustainability, and creating flexible and collaborative spaces, the STEAM building introduces a modern vernacular and typology that complements and enhances what came before.
As a foundational building within an evolving master plan, its response to the aspirations of the school will lay the path to a rich and successful learning experience for the King’s students of the future.
Credits
BVN
Collaborators
Acoustic Logic, E-Lab Consulting, NDY (Normal Disney Young), TSA Management, Taylor Brammer, Steensen Varming
Collaborators
Acoustic Logic, E-Lab Consulting, NDY (Normal Disney Young), TSA Management, Taylor Brammer, Steensen Varming
